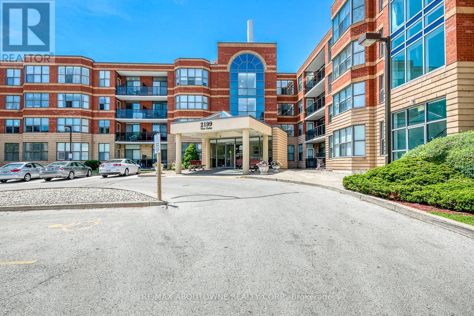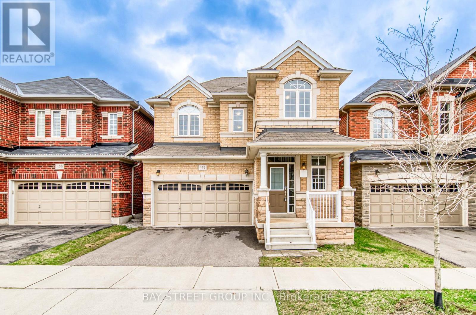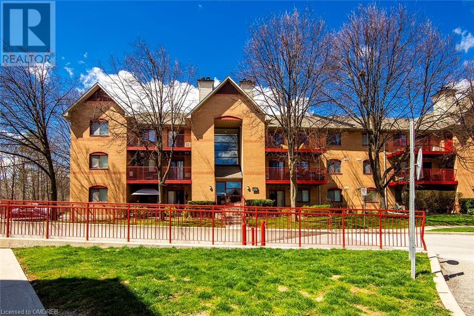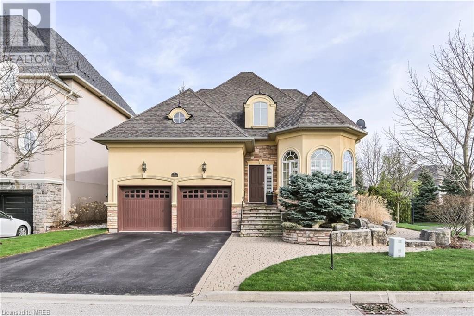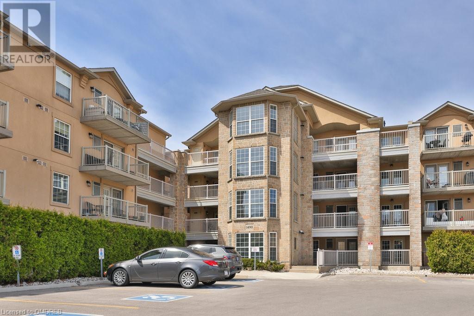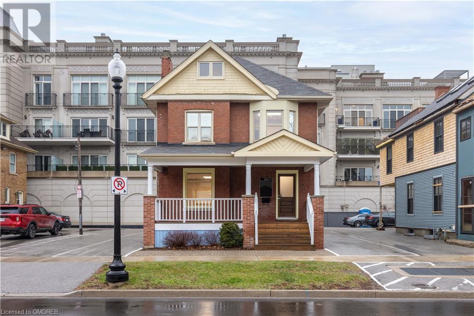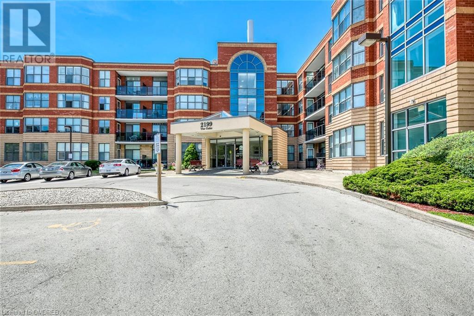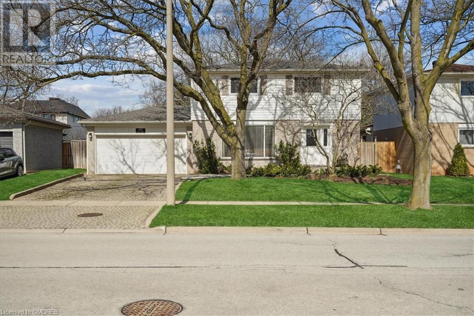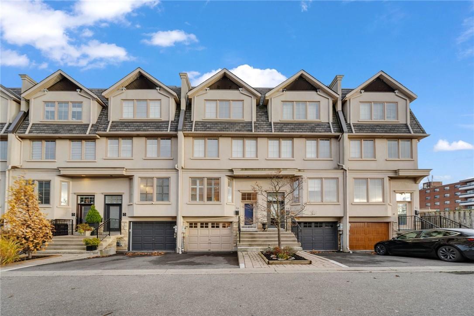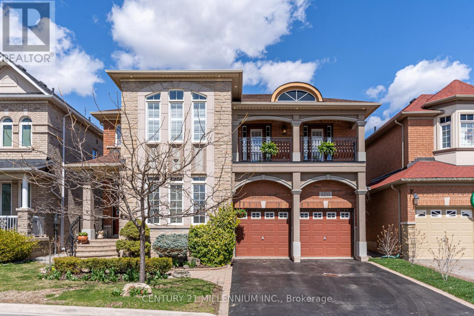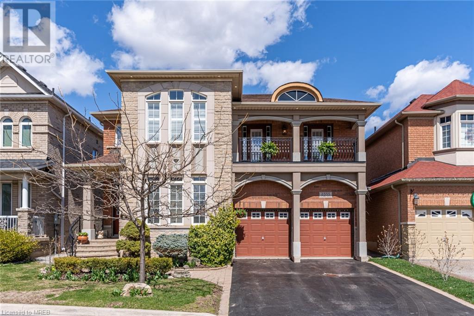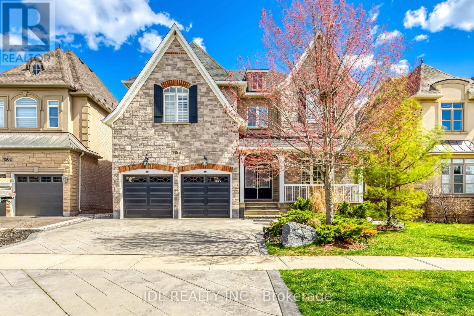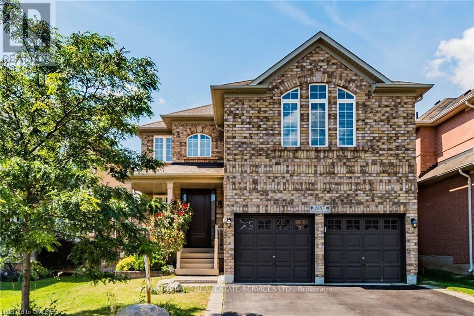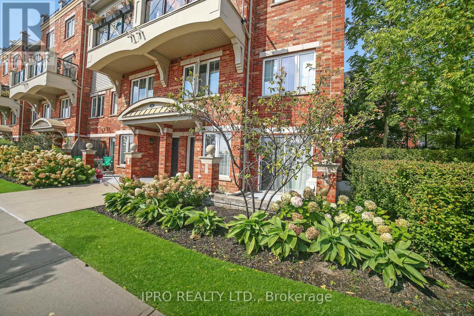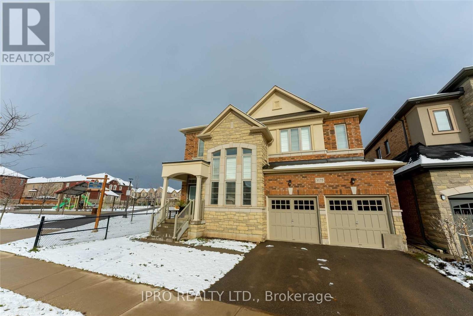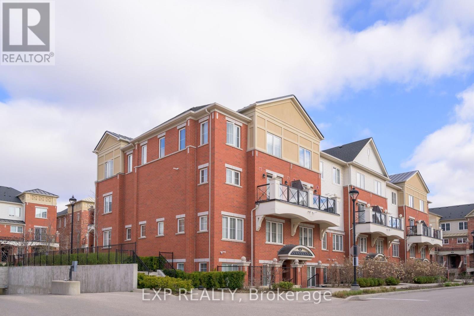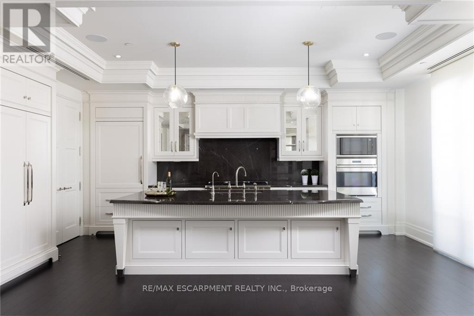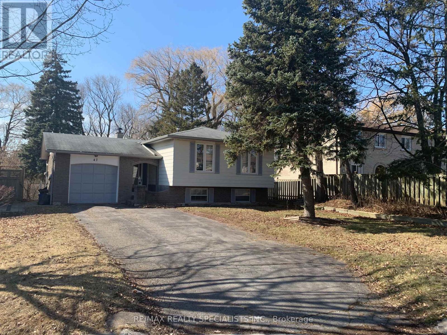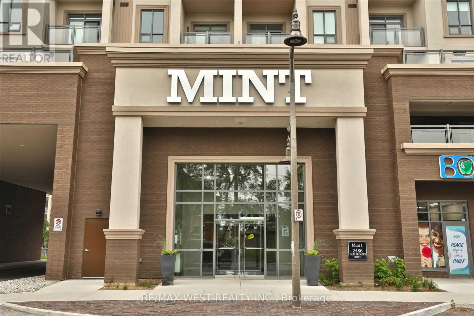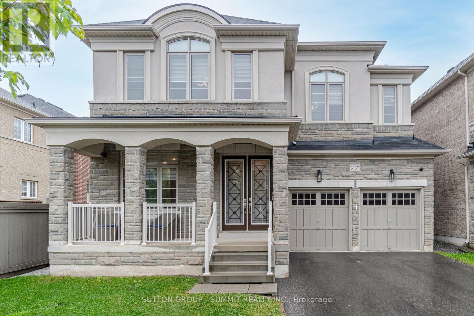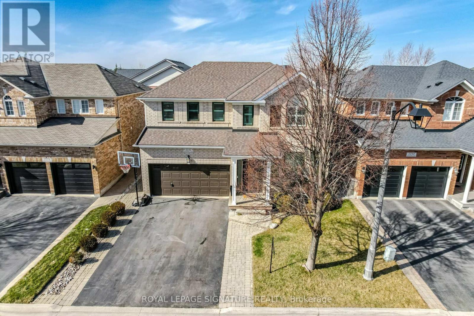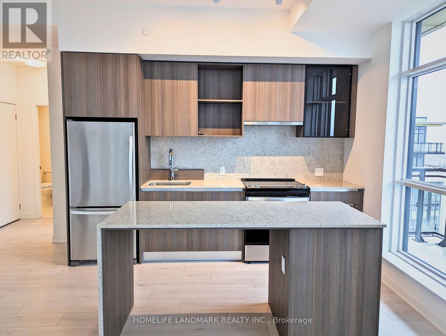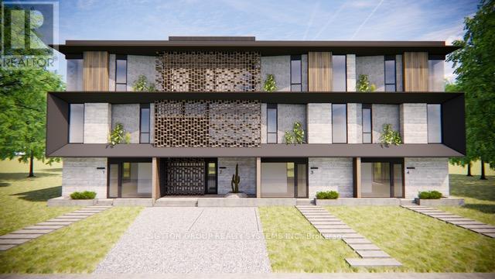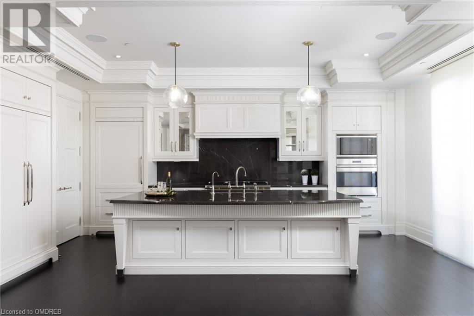115 - 2199 Sixth Line
Oakville, Ontario
Welcome to The Oaks, a most sought after building in the desirable River Oaks neighbourhood. This is a rarely offered ground floor unit with 2 bedrooms & 2 bathrooms and an incredibly spacious layout. Featuring large living room & dining room, kitchen with ample storage and convenient breakfast area with direct walk out access to terrace/balcony and to lawn area. The primary bedroom with 4 piece ensuite bathroom provides access via patio doors to the lawn. Large Second Bedroom and full 3 piece bathroom. This is a rare opportunity to own spacious & well maintained 2 bedroom, 2 bathroom ground floor unit in this sought after building. Not to be missed!! (id:27910)
RE/MAX Aboutowne Realty Corp.
452 Grindstone Trail
Oakville, Ontario
Gorgeous Home In A Quiet Street Of The Desirable Upper Oaks, 2,658 sq.ft,4 Bedrooms, 3.5 Bath, Plus Main Floor Library, Covered Porch, Open To Above Foyer, Large Master Bedroom W/ 5Pc Ensuite & W/I Closet, 9' Ceiling And Hardwood Floor On Main, Great Functional Layout, Open Concept Kitchen W/Centre Island, S/S Appliances, Newly Renovated: Upgraded Stunning Quartz C/Top, Waterproof Laminate Floor On 2nd Floor, Whole House Painting, Upgraded Porcelain Tiles On Kitchen, Pot lights on Main Floor. Close To All Amenities, Hw Qew/403/407,Schools & Public Transits. S/S Fridge, Gas Stove, Hood Fan, B/I Dishwasher, Washer & Dryer, All Existing Elf's, All Existing Window Coverings. (id:27910)
Bay Street Group Inc.
1496 Pilgrims Way Unit# 124
Oakville, Ontario
Discover the epitome of comfort and convenience of this 2-bedroom, 1-bathroom condo nestled in Glen Abbey’s Pilgrims Way building. Embraced by the serene ambiance of a forested walking trail, this residence offers over 900 square feet of meticulously designed living space. Hardwood flooring throughout the unit. Step inside to find a spacious living and dining area, complete with a cozy wood-burning fireplace. Updated kitchen and bathroom plus two generously sized storage rooms ensure ample space for all your belongings. Outside, an inviting open balcony provides a delightful spot to unwind amidst the tranquil surroundings. Embrace the warmth of a friendly community and relish the convenience of being close to shopping, esteemed schools, and a plethora of amenities. With a picturesque walking trail alongside the property, this condo embodies the essence of serene suburban living at its finest. Select photos have been virtually staged. (id:27910)
RE/MAX Aboutowne Realty Corp.
2258 Providence Road
Oakville, Ontario
Prestigious Woodhaven Community! The Arbourview Former Model Home. 3+1 Bdrm. Bungalow Loft, Perfect Luxury Downsizer W/ main floor primary suite + 2 additional bedrooms, 4 Baths And Upgrades Galore. Vaulted Ceilings, Stone Fireplace, Gourmet Granite Kitchen, Maple Hardwood Flrs., Slate, Crown Mouldings, 8 Baseboards, 9 Ft. Ceilings, Pot Lts And Fully Finished Basement With Huge Rec Rm, 3Pc Bath & Office/Bdrm. Prof. Landscaped with waterfall pond feature, stonework, wrought iron fence, and hot tub with privacy fence. Mature Cedars for Privacy. Premium Inside Corner Lot W/Sw Exp. Woodhaven Community Is Designed Along The 16 Mile Creek To Fully Take Advantage Of The Walking Trail System & Parks (id:27910)
Sutton Group Quantum Realty Inc
1490 Bishops Gate Unit# 411
Oakville, Ontario
Welcome to 1490 Bishops Gate, nestled amidst the serene beauty of Glen Abbey. This beautiful boutique penthouse is perched atop the highest floor, exuding both charm and practicality. The primary bedroom is a private retreat from the rest of the home. Boasting over 1300 square feet with 3 bedrooms and 2 bathrooms, this residence radiates grandeur and elegance, complemented by its close proximity to Trafalgar Memorial hospital, Glen Abbey Golf Course and nearby schools such as St. Ignatuis of Loyola CSS and St. John Paul II CES. The kitchen stands as a testament to craftsmanship, featuring a custom oversized Caesarstone countertop with breakfast bar seating for 4, paired with custom soft-close cabinetry illuminated by auto and under lighting. Escape to the primary bedroom, a haven of comfort and relaxation, separate from the rest of your home with a 3-piece ensuite to pamper and rejuvenate. Option for renting two additional parking spaces is available. (id:27910)
RE/MAX Escarpment Realty Inc.
293 Church Street
Oakville, Ontario
Rarely Offered Freehold Office/Retail opportunity in the heart of Oakville with dedicated parking space. Zoned CBD for a variety of Commercial uses including residential. Prime Location, and steps away from Downtown Oakville and close proximity to Lakeshore, Restaurants and Shopping with ample foot traffic. Meticulously maintained and offers 4 separate entrances including private rear and side door access. Lots of new developments in this pocket and surrounding areas. (id:27910)
RE/MAX Escarpment Realty Inc.
2199 Sixth Line Unit# 115
Oakville, Ontario
Welcome to The Oaks, a most sought after building in the desirable River Oaks neighbourhood. This is a rarely offered ground floor unit with 2 bedrooms & 2 bathrooms and an incredibly spacious layout. Featuring large living room & dining room, kitchen with ample storage and convenient breakfast area with direct walk out access to terrace/balcony and to lawn area. The primary bedroom with 4 piece ensuite bathroom provides access via patio doors to the lawn. Large Second Bedroom and full 3 piece bathroom. This is a rare opportunity to own spacious & well maintained 2 bedroom, 2 bathroom ground floor unit in this sought after building. Not to be missed!! (id:27910)
RE/MAX Aboutowne Realty Corp.
457 Sunset Drive
Oakville, Ontario
Nestled in the highly sought-after Bronte West neighbourhood, this updated family home sits on a tranquil tree-lined street with an expansive rear lot. The open-concept layout features White Oak hand-scraped engineered hardwood flooring, Poplar trim and baseboards throughout, complemented by pot lights, custom fixtures, fans and solid wood doors adding a touch of elegance. The main level features a formal living room and a seamlessly flowing formal dining room that leads to the newly renovated kitchen. The modernized white kitchen boasts Bosch and Kitchenaid stainless steel appliances, quartz countertops and subway tile backsplash. The sunlit family room showcases vaulted ceilings, a gas fireplace, and spectacular views of the lush rear yard, creating the perfect space for relaxation and entertainment. Upstairs, you'll find four spacious bedrooms, along with an updated main 3-piece bath. The professionally finished lower level includes a large rec area, full bath, laundry, and storage. Outside, the interlock driveway leads to a double car garage. Within proximity to Bronte Village, the Harbour, and essential amenities, this family home offers a convenient lifestyle. Other notable features include solid wood doors throughout, a tankless water heater (owned), a furnace replaced in 2021, and roof (2016). Enjoy the convenience of being close to shops, top-rated schools, the waterfront trail, GO train station, highways, and more! (id:27910)
Century 21 Miller Real Estate Ltd.
96 Nelson Street, Unit #19
Oakville, Ontario
Stunning bright 4 level executive townhouse located in a private enclave in the heart of Bronte Village, south of Lakeshore. Open concept kitchen and living room with a separate formal dining room. 2nd floor master retreat with generous master, 17' walk-in closet and 5pc ensuite. The third floor has 2 other spacious bedrooms serrated by a 3rd bathroom. top level loft with a rooftop terrace with elevated views of the lake and escarpment! Tandem garage, and parking for 3 cars, 9' ceilings, back deck, steps to restaurants, shops, the marina and the waterfront trail. Come and see what all the buzz is about in Bronte! (id:27910)
Royal LePage Burloak Real Estate Services
2555 Nichols Drive
Oakville, Ontario
Welcome to this stunning Regal Manors built 2944sq.ft. ""Stonegate model"" home in the heart of Oakville with one-of-a-kind elevation! The grand front stone walkway will lead you to an open concept plan with 9ft ceilings, a separate dining room, and a large eat-in kitchen with a walk-out to a stone patio. Prepare to be wowed by the two-level great room featuring a stunning gas fireplace and floor-to-ceiling windows allowing natural light to flood the space. The main floor also has a convenient home office space, powder room and a laundry room, making everyday tasks a breeze. As you enter the oak stairway to the upper level, you will find the oversized primary bedroom with a 9ft coffered ceiling, walk-in closet and a 4-piece ensuite. Spacious second and third bedrooms with a walkout to a balcony. Large fourth bedroom with a cathedral ceiling, a walk-in closet, and a second 4-piece bathroom down the hallway. Unfinished basement and rough-ins ready for your creative touch. Top-notch schools, amenities, scenic parks, and inviting trails are all within reach. Whether exploring the outdoors or seeking urban conveniences, this location has everything. **** EXTRAS **** Hot Water Heater Owned (2020) Roof Shingles (2020) (id:27910)
Century 21 Millennium Inc.
2555 Nichols Drive
Oakville, Ontario
Welcome to this stunning Regal Manors built 2944sq.ft. Stonegate model home in the heart of Oakville with one-of-a-kind elevation! The grand front stone walkway will lead you to an open concept plan with 9ft ceilings, a separate dining room, and a large eat-in kitchen with a walk-out to a stone patio. Prepare to be wowed by the two-level great room featuring a stunning gas fireplace and floor-to-ceiling windows allowing natural light to flood the space. The main floor also has a convenient home office space, powder room and a laundry room, making everyday tasks a breeze. As you enter the oak stairway to the upper level, you will find the oversized primary bedroom with a 9ft coffered ceiling, walk-in closet and a 4-piece ensuite. Spacious second and third bedrooms with a walkout to a balcony. Large fourth bedroom with a cathedral ceiling, a walk-in closet, and a second 4-piece bathroom down the hallway. Unfinished basement and rough-ins ready for your creative touch. Top-notch schools, amenities, scenic parks, and inviting trails are all within reach. Whether exploring the outdoors or seeking urban conveniences, this location has everything. (id:27910)
Century 21 Millennium Inc Orangeville
1498 Arrowhead Road
Oakville, Ontario
Stunning Fernbrook 'Chateau Series' in Joshua Creek, Gorgeous Revine Lot, Has Nearly 5500SF of Living Space as Per Builder Plan. 9 Ft Ceiling for Both Main and Second Floor, Approximately 9 Ft Ceiling Lookout Basement is fully furnished with a cocktail bar and designed as a recreational area for the family living in this house. The Living Room lets sunlight fill the whole space, makes it warm and cozy. The Primary Bedroom has a special California style balcony where you can see the ravine through the backyard. The Backyards Landscape is designed by professionals, offer you a plenty of space for you and your family to enjoy a comfy life. Close to shopping malls, Top Rank Schools, Restaurants and Major Highways. (id:27910)
Jdl Realty Inc.
2087 Youngstown Gate
Oakville, Ontario
Absolutely Beautiful 2- storey Detached Executive Home located in Westmount Oakville. Open concept, double floor ceiling in the living room, hardwood floor through out(no carpet in the house), main floor office, 4 spacious bedroom on the second floor, 3.5 bathrooms, gas fireplace, SS appliances. Close to Oakville Hospital, Shops, restaurants, banks, Community Centers, easy highway access. (id:27910)
Royal LePage Real Estate Services Ltd.
1 - 51 Hays Boulevard
Oakville, Ontario
Bungalow Style 2 Bedroom,2 Bathroom Premium Corner Unit Fronting On A Community Park And Pond! Ground Level Offering Easy Access And Landscaped Terrace! Great Location On The Outside Of The Complex (A Bonus) Offering Plenty Of Visitor's Parking And Easy Street Access To Your Unit. Freshly Painted In Warm Inviting Colours; New Laminate Flooring, Upscale Finishes Throughout. Completely Carpet Free! Underground Parking And Locker Included. Walking Distance To Amenities Such As Walmart, Super Center, Restaurants, Bus Terminal, Kiddies Park, Dog Park & Community Center; Minutes From On-Ramp To Hwy 403/Hwy 403, Oakville Trafalgar Hospital And Sheridan College. Great School Area Offering Catholic And Pubic Options; Lots Of Walking Trails Nearby For The Nature Lovers. (id:27910)
Ipro Realty Ltd.
3175 Buttonbush Trail
Oakville, Ontario
Brand New Legal Basement Apartment Made Like Luxury Condo. Professionally Constructed, Magnificent Finishes And Upgrades. Open Concept Floor Plan With Enlarged Windows And Pot Lights. Separate Entrance With Ensuite Laundry & All Brand New Appliances. Property Located In High End Neighbourhood Beside A Park! Close To Shopping, Easy Access To Hwys. Perfect For A Couple Or Small Family. This Home Is A Must See! (id:27910)
Ipro Realty Ltd.
8 - 2488 Post Road
Oakville, Ontario
Discover modern urban living in Oakville's vibrant Uptown Core at 2488 Post Rd. This contemporary condo townhouse offers two spacious bedrooms for comfort and privacy. The main floor features an open concept layout seamlessly blending the kitchen and great room, illuminated by ample natural light. The kitchen boasts stainless steel appliances, granite countertops, and abundant cabinet storage. Laminate flooring adds elegance and low maintenance to the great room. Ensuite laundry simplifies chores, while private parking and a locker offer convenience. Step onto your private balcony to savour the fresh air. Conveniently located near highways, shopping, dining, and schools, this property epitomizes luxury and convenience in Oakville's sought-after Uptown Core. Prospective tenants with a minimum combined family income of $100,000, a positive credit history, and stable employment are welcome to submit their applications. Tenants without pets are preferred. book showings on Brokerbay. **** EXTRAS **** For each adult tenant: Full credit reports, 2 references, employment letter, 3 latest pay stubs, latest 3-month bank statements, 2 recent T4s & rental application required. (id:27910)
Exp Realty
206 - 300 Randall Street
Oakville, Ontario
Award-winning Rosehaven construction rich with Parisian nostalgia, complete with an elegant stone facade that offers the absolute best of lavish finishes. #206 is a stunning two-bedroom suite with 2,355 sq ft of opulent living space featuring large principal rooms, hardwood flooring, meticulous marble detailing in rotunda and bathrooms, breathtaking millwork, and magnificent zebra wood details. The kitchen and great room are combined into one expansive space which is ideal for entertaining. Kitchen offers beautiful custom cabinetry, gleaming hardware, and top-of-the-line professional appliances. Two access points to the Juliet balconies that overlook Randall Street. Spacious laundry room with built-in cabinetry and additional storage room. Two bedrooms each have ensuite privileges. The principal 6pc ensuite is a spa-like retreat with glass shower, soaker tub, double vanity and separate water closet with glass enclosure. Principal dressing room has wrap-around cabinets and island in the center with soft-close drawers for jewelry, ties and other items. Suite comes equipped with Crestron system that manages the lighting and power blinds throughout. Two side-by-side parking spaces conveniently located, as well as a locker. Luxuriate in living just steps from the Lake and the many fine Oakville restaurants and shops. Some virtually staged photos (id:27910)
RE/MAX Escarpment Realty Inc.
47 Nadia Place
Oakville, Ontario
BEAUTIFUL 2 BEDROOM BASEMENT APARTMENT IN SOUGHT AFTER COLLEGE PARK! VERY CLEAN AND BRIGHT TRHOUGHOUT THE UNIT. FEATURING GOOD SIZED BEDROOMS, COZY LIVING ROOM, & 1 PARKING SPOT INCLUDED. CLOSE TO SCHOOLS, TRANSIT, SHOPPING, RESTAURANTS, BANKS, ETC. (id:27910)
RE/MAX Realty Specialists Inc.
607 - 2486 Old Bronte Road W
Oakville, Ontario
Stunning 1 Bedroom 1 Bath Unit At Mint Condos, Prime Oakville Location Minutes Away From The Oakville Trafalgar Hospital, Close To The Bronte Go Station, Highway, Lake, Shopping And Restaurants. Open Balcony With Unobstructed Views. Highly Renovated And Upgraded To Contemporary Design, White Laminate & Tiles, Stainless Steel Appliances, Upgraded High End Kitchen Cabinets, Quartz Counter Tops, Ceramic B/Splash, Brand New Ensuite Laundry, One Parking And One Locker. **** EXTRAS **** S/S Refrigerator, Stove, Built-In Dishwasher, Microwave. Washer & Dryer. Quartz Bathroom And Kitchen Countertops. Unobstructed Niagara Escarpment Views From All Rooms (id:27910)
RE/MAX West Realty Inc.
3137 William Rose Way
Oakville, Ontario
Gorgeous Bright & Inviting Executive Family Home, Large Principal Rooms Including 5 Bedrooma & 5 1/2 Bathrooms. Spectacular open Coccept. 10ft Main Floor, 9ft 2nd Floor & 9ft Basement with Separate Entrance. Gourmet Kitchen With Granite Counter Tops, Large Centre Ialand, Massive Pantry, Designer Backsplash, Pot Lights & Stainless Steel Appliances. Family Room Has Large Windows, Pot Lights, Gas Fireplace & Feature Wall. All Bedrooms Are A Great Size & Each Has Its Own En Suite Bath. Beautifully Landscaped Backyard With Lg Concrete Patio & Walkways, Large Trees and Convenient Garden Shed On Concrete Pad. Seconde TO Park & New School With Day Care, Under Construction, Trails. Shopping, Transit & Highways & Are All Close By. **** EXTRAS **** NO SURVEY AVAILABLE (id:27910)
Sutton Group - Summit Realty Inc.
2236 Glazebrook Circle
Oakville, Ontario
Urban & Modern - Tastefully Upgraded Detached 4 Bedrooms with Inground pool, tucked away in a serene composed Westmount Family Friendly Neighborhood. The Neighborhood is renowned for its school Zone. The Interior features New Triple Pane Windows(2023)throughout the House, with pot lights on all floors, The Formal Living room effortlessly flows into the dining and a Large Center island with a Breakfast bar and eat-in kitchen with a Lovely View of the Backyard oasis of Salt water pool, waterfall & Gazebo patio. Upstairs, you'll find 4 spacious bedrooms, including a primary bedroom complete with custom closets, and a breathtaking 5-piece ensuite with a soaker tub and a walk-in glass shower. The fully finished basement features a large recreation room with Built-in speakers and a custom-built Office space lounge. Exterior Features Automatic Sprinkler, EV Charger, Roof Pot lights. Close To Hwys QEW & 407, Go Train Station, Oakville Hospital, Parks, Trails & Transit - A Turn Key Family Home !! Seller Motivated!! **** EXTRAS **** Roof 2019, Attic Insulation 2023, New Windows throughout House'2023, Pool Heater & Cleaner' 2019, Pool Liner 2022, Two Full Washrooms upgraded 2019, Washer & Dryer 2022, Oven & Microwave 2021(4 year Warranty), Potlights-2021, EV Charger'21 (id:27910)
Royal LePage Signature Realty
Ph04 - 405 Dundas Street W
Oakville, Ontario
Welcome to Oakville's newest condo development, where luxury living meets natural beauty. This brand-new penthouse boasts three spacious bedrooms with unobstructed south and west views, offering a sunny panorama of nature's scenic pond and trails. Step inside this home to discover a thoughtfully designed living space featuring a modern kitchen adorned with quartz countertops, upgraded backsplash, and stainless steel appliances. The open-concept living and dining area leads to a private terrace/Balcony, perfect for enjoying the tranquil vista of the pond and surrounding greenery. This chic and edgy unit is situated in a premium district enclave, offering 24-hour concierge service and access to world-class amenities. Located within walking distance of shopping centers, dining venues, the Sixteen Mile Sports Complex, Lions Valley Parks, and nature trails, this penthouse provides the ideal blend of convenience and serenity. Lots of upgrades done, including Island upgrades, cabinets, backsplash, 10' ceiling and so many more! With proximity to the new hospital and easy access to major highways including the QEW, 403, and 407, commuting is a breeze. Plus, benefit from residing in the prestigious White Oak Secondary School District, ensuring top-tier education for your family. Be the first to experience the epitome of modern living in this exceptional condominium. Don't miss your chance to call this penthouse your home! (id:27910)
Homelife Landmark Realty Inc.
47 Nelson Street
Oakville, Ontario
Attention Investors & Developers! Zoning approved for 4 LUXURY UNIT TOWNS (RM1) with a buildable gross floor area of 14,736 sqft on .24A. (no building permits) with surface and underground parking. Rendering is available for your review. The most prestigious location in West Oakville in a quiet and upscale enclave just south of Lakeshore! Steps to Bronte Heritage Waterfront Park, Bronte Boathouse, and Marina! Upgraded existing livable home available to live or rent. **** EXTRAS **** Stainless steel: fridge, stove, b/i dishwashers; front loaded washer & dryer; elf's,; window coverings; gdo;. gazebo; garden shed, greenhouse. (id:27910)
Sutton Group Realty Systems Inc.
300 Randall Street Unit# 206
Oakville, Ontario
Award-winning Rosehaven construction rich with Parisian nostalgia, complete with an elegant stone façade that offers the absolute best of lavish finishes. #206 is a stunning two-bedroom suite with 2,355 sq ft of opulent living space – featuring large principal rooms, hardwood flooring, meticulous marble detailing in rotunda and bathrooms, breathtaking millwork, and magnificent zebra wood details. The kitchen and great room are combined into one expansive space which is ideal for entertaining. Kitchen offers beautiful custom cabinetry, gleaming hardware, and top-of-the-line professional appliances. Two access points to the Juliet balconies that overlook Randall Street. Spacious laundry room with built-in cabinetry and additional storage room. Two bedrooms each have ensuite privileges. The principal 6pc ensuite is a spa-like retreat with glass shower, soaker tub, double vanity and separate water closet with glass enclosure. Principal dressing room has wrap-around cabinets and island in the center with soft-close drawers for jewelry, ties and other items. Suite comes equipped with Crestron system that manages the lighting and power blinds throughout. Two side-by-side parking spaces conveniently located, as well as a locker. Luxuriate in living just steps from the Lake and the many fine Oakville restaurants and shops. Some images are virtually staged. (id:27910)
RE/MAX Escarpment Realty Inc.

