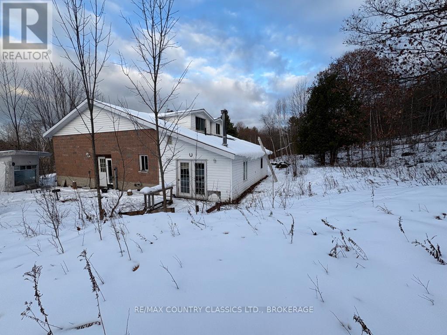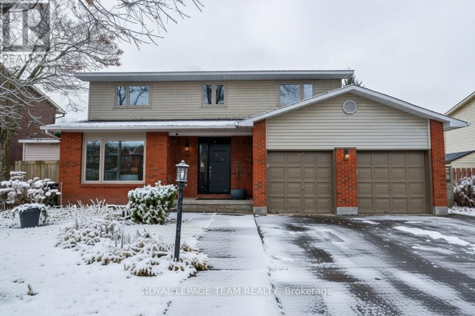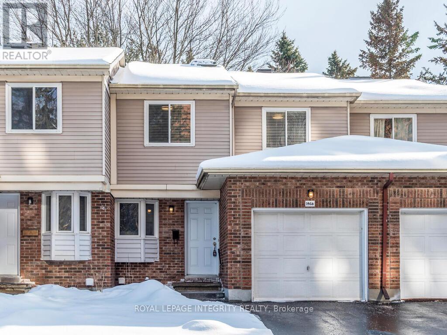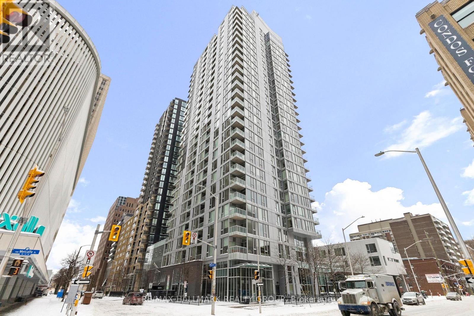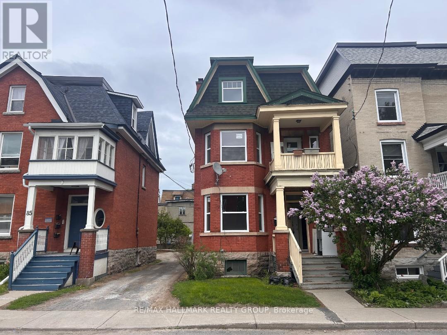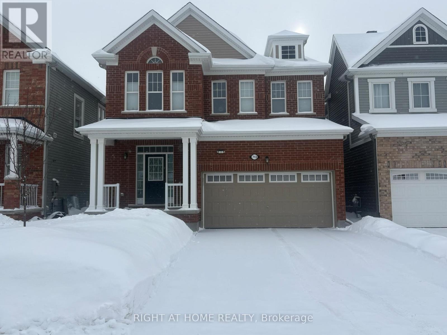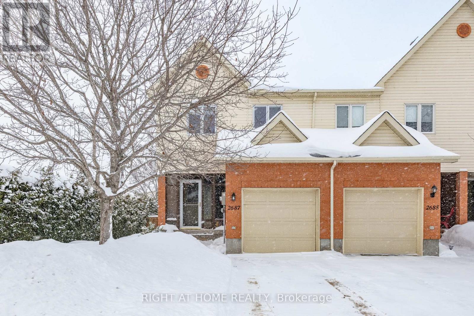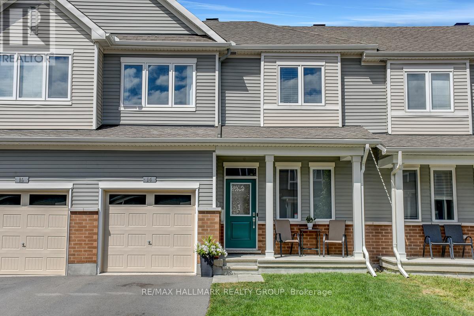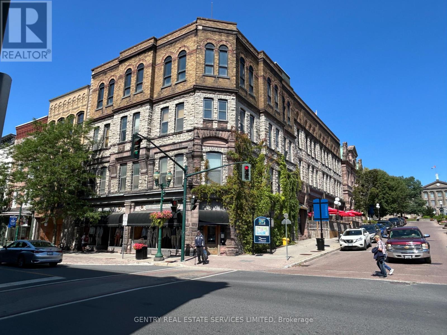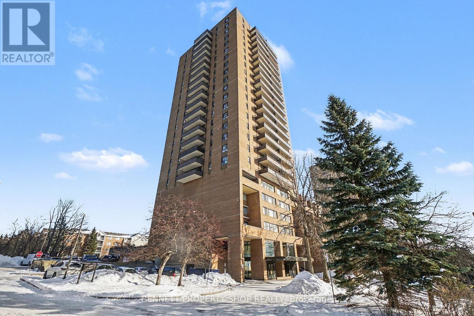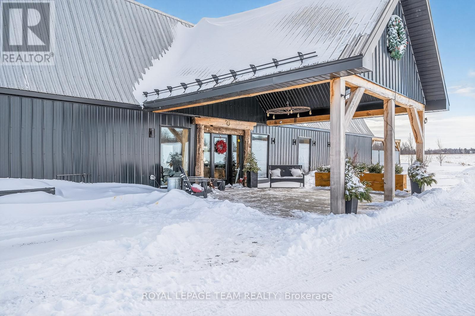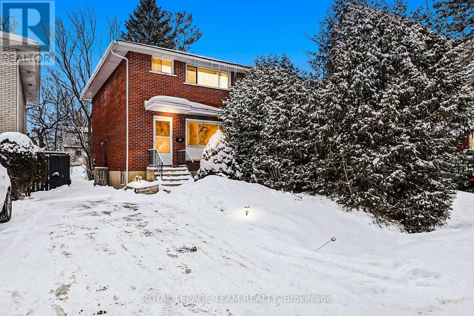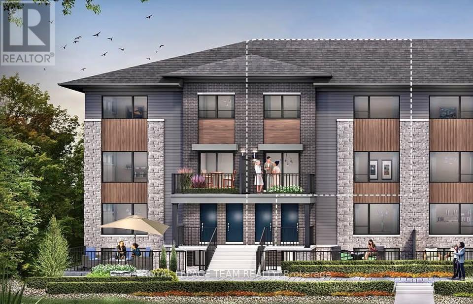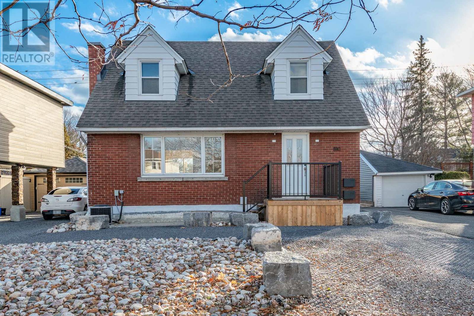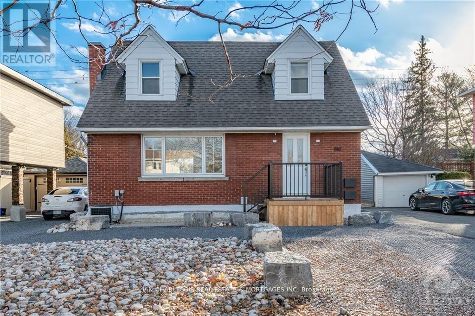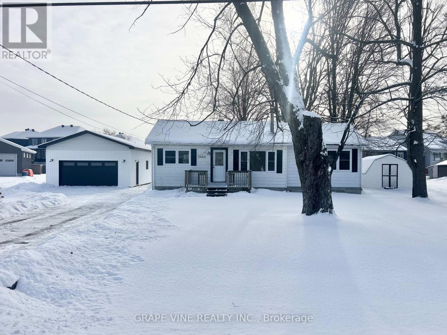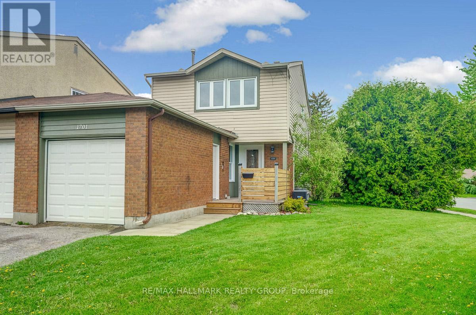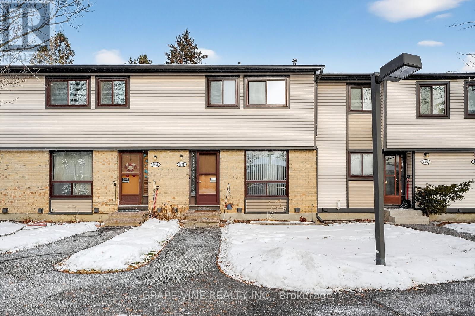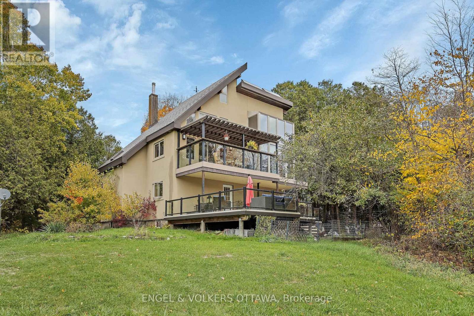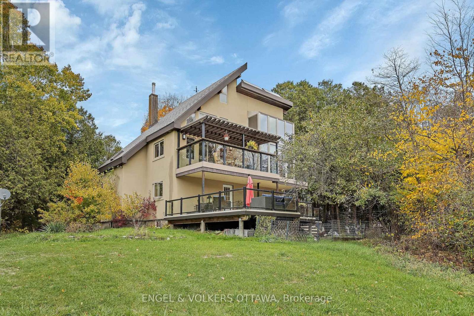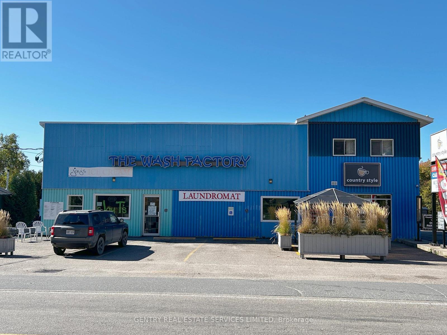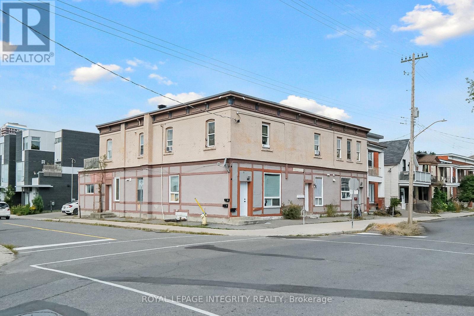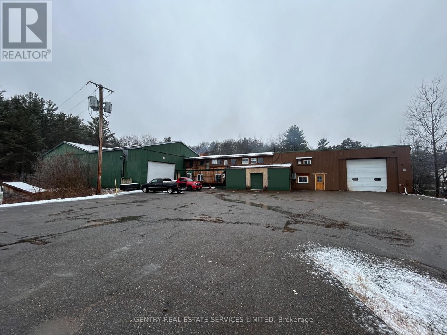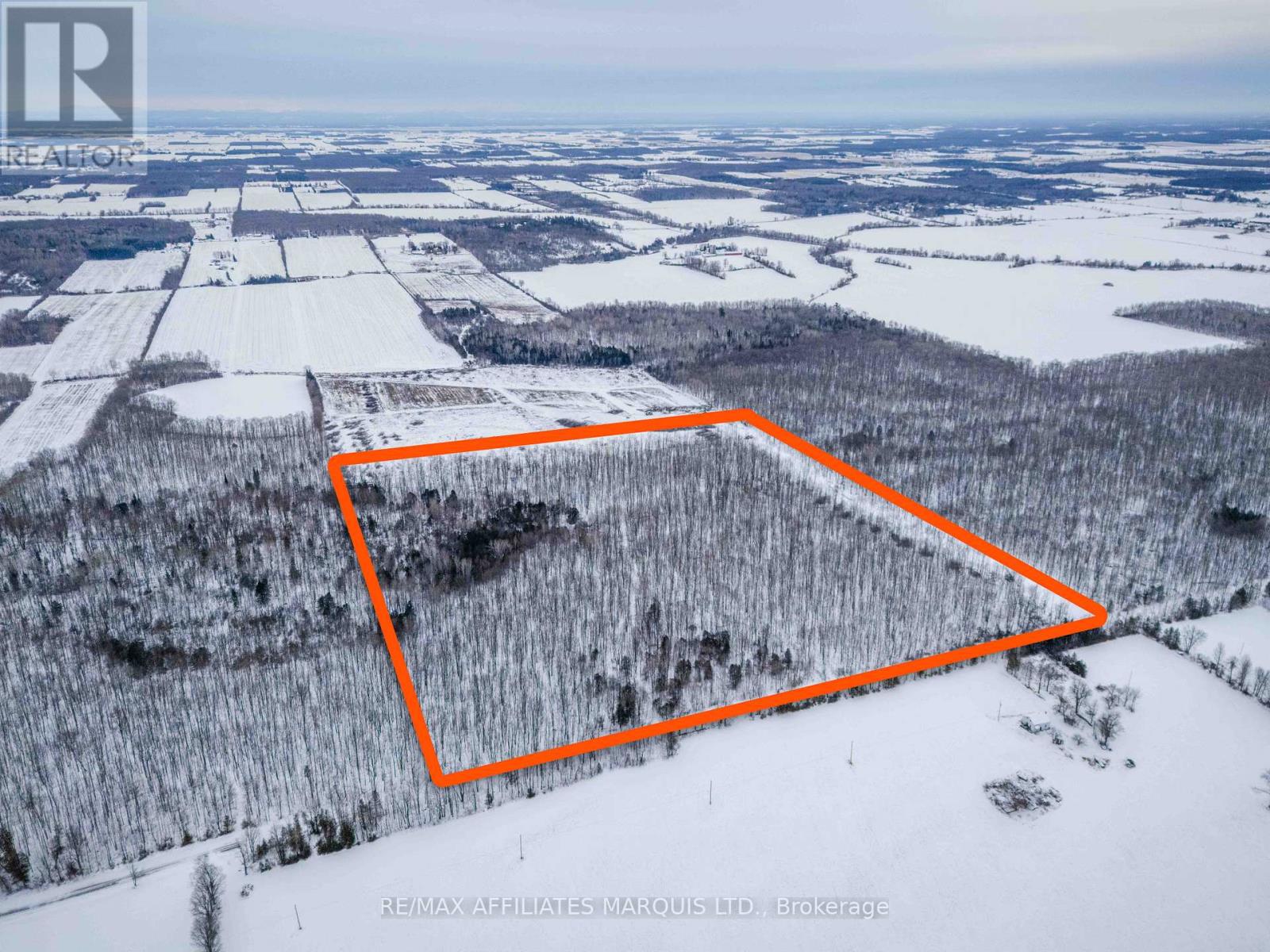534 B Slate Falls Road
Addington Highlands, Ontario
Nestled in the peaceful wilderness near the charming town of Denbigh, 534B Slate Falls Road offers the perfect opportunity to escape the hustle and bustle of city life. Sitting on 2.463 acres of pristine, natural landscape, this property provides a serene retreat surrounded by the beauty of nature. This spacious home features 4 bedrooms, 2 bathrooms, and a full kitchen, offering plenty of space for a family, guests, or your next renovation project. Whether you're a handyman looking for a rewarding fixer-upper, or someone dreaming of transforming a rustic property into a cozy getaway, this home has incredible potential. Ideal for use as a base for hunting, family retreat, or year-round residence the possibilities here are endless. With some creativity and effort, you can make this house truly your own. Don't miss your chance to own a slice of country paradise - book your private showing today and start imagining the potential of this beautiful property! (id:28469)
RE/MAX Country Classics Ltd.
28 Holitman Drive
Ottawa, Ontario
We are thrilled to present a rarely offered, meticulously maintained four-bedroom, three-bathroom residence, custom-built by Holtizer, in the highly sought-after Knollsbrook neighborhood of Barrhaven. Situated on a mature, beautifully landscaped 70' x 100' lot, this exceptional home seamlessly blends timeless charm with chic modern updates. The main floor is designed for entertaining, featuring an expansive living and dining area complemented by a gourmet chef's kitchen. The kitchen is fully equipped with top-grade appliances, stone counters, accent lighting, and a massive center island. Adjacent to the kitchen, a cozy family room with a wood-burning fireplace offers direct access to an incredible backyard oasis. Designed for outdoor enjoyment, the fully fenced backyard features a heated saltwater in-ground pool, multi-level PVC decking, a natural gas fire pit, ambient lighting, and a large storage shed. The second level offers an oversized primary bedroom with custom "his and her" walk-in closets, along with two additional spacious bedrooms. For daily convenience, the functional mudroom provides abundant storage, a full-size fridge, and a large closet. This property is perfect for active families and outdoor enthusiasts. Don't miss the opportunity to make this incredible house your new home. (id:28469)
Royal LePage Team Realty
14 - 146 Valley Stream Drive
Ottawa, Ontario
Open House Sunday FEB 1, 2 - 4 ! Welcome to this inviting and well-maintained 3-bedroom, 2.5-bath townhome in the heart of family-friendly Leslie Park. Set in a quiet, park-like community with mature trees and green space, this home offers a wonderful place for families to grow. The bright eat-in kitchen and comfortable living room with wood-burning fireplace create an ideal space for everyday living and entertaining. Upstairs, the spacious primary bedroom features a private ensuite and generous closet space, complemented by two additional bedrooms and a full bath. The finished basement provides extra living space along with a large storage area and dedicated laundry room. Attached garage plus driveway and additional visitor parking allow parking for up to four vehicles, a rare find in the area. Close to parks, schools, transit, and amenities - this is a home where memories are made. 24 hour irrevocable on all offers. (id:28469)
Royal LePage Integrity Realty
1010 - 179 Metcalfe Street
Ottawa, Ontario
Welcome to unit 1010 at 179 Metcalfe St. This stylish one-bedroom condo features floor to ceiling windows, 9.5 foot ceilings, convenient layout, and a spacious bedroom. The kitchen and bathroom finishes are unique, modern, curated by a high-end home designer and have been extremely well maintained. Storage, heat, and A/C included. This unit is located in one of Ottawa's best addresses, nestled in between the business district, City Hall and lively Elgin Street...Location is unbeatable. Building offers concierge, indoor pool, party room, meeting room, lounge, gym and BBQ area. FarmBoy grocery store is just downstairs & restaurants and entertainment are (literally) steps away... Want to jog or skate in the canal? Only blocks away! Don't miss out on the best priced 1-bedroom condo of its age and caliber in all of Downtown Ottawa! (id:28469)
RE/MAX Hallmark Realty Group
87 Goulburn Avenue
Ottawa, Ontario
A perfect opportunity for an owner occupy buyer! Situated on one of Sandy Hill's best streets and walking distance to Ottawa U, downtown, Byward Market, Rideau River and Strathcona park. All three units under complete renovation and existing tenants on month to month leases. (60 days notice required for vacancy by owner occupant buyers) One two bedroom unit and two spacious one bed units in this majestic three storey building. 2024 Expenses $14,897. Accepted conditional offer required for showings due to construction safety requirements. (id:28469)
RE/MAX Hallmark Realty Group
713 Devario Crescent
Ottawa, Ontario
This spacious, open-concept 4 bed/2.5 bath detached home with a double-car garage is situated in the highly sought-after community of Quinn's Pointe. The main level features tile flooring in the foyer, kitchen, and bathrooms, as well as a bright and generously sized living and dining area complemented by a gas fireplace. The large kitchen offers stainless steel appliances, tons of cabinets and a large granite island with breakfast bar and eat-in area, providing an ideal space for both everyday living and entertaining. The second level comprises a large primary bedroom with a five-piece ensuite bathroom and walk-in closet, three additional well-proportioned bedrooms, and a three-piece bathroom. The laundry room is also conveniently located on the second floor. The unfinished basement provides substantial storage space. A fully fenced backyard offers an excellent setting for outdoor gatherings during the summer months. This property is ideally located in close proximity to parks, schools, Costco, Home Depot, major highways, and a variety of restaurants. (id:28469)
Right At Home Realty
2687 Sylvain Street
Clarence-Rockland, Ontario
Welcome to 2687 Sylvain Street, ideally located within walking distance of schools, grocery store, park and a variety of everyday amenities. This charming end unit townhome offers a nice curb appeal and a private backyard. Inside, the main floor features a bright and generous open-concept layout, perfect for family living and entertaining. The second level includes a spacious primary bedroom with a 3 piece ensuite and walk-in closet along with two additional bedrooms and a full bathroom. The finished basement adds valuable extra living space that can be customized to suit your needs-whether it's a family room, home office, gym, or play area with an added bonus of a 3 piece bathroom. The home is carpet-free throughout offering easy maintenance. Also worth mentioning is the ICF (Insulated Concrete Forms) construction for the party walls (in between the units) which provides superior insulation, soundproofing and a high fire rating. (id:28469)
Right At Home Realty
14 Darvoy Mews
Ottawa, Ontario
Welcome to this beautifully maintained 2019-built Caivan townhome in the sought-after community of Chapel Hill South, offering a truly turnkey opportunity with numerous builder upgrades throughout. Lightly lived in and exceptionally well cared for, the home is filled with natural light thanks to large windows and features a fresh, modern feel with recent paint and new light fixtures installed throughout in 2025. Located in a quieter, less busy pocket of the neighbourhood, it offers a peaceful setting while remaining close to many of Orléans' everyday amenities, including shopping, recreation facilities, restaurants, and schools. The main level features a functional layout with a bright kitchen showcasing white cabinetry, stainless steel appliances, and a new ceramic backsplash completed in 2025, along with custom-fitted window coverings and a convenient mudroom with direct access to the attached single-car garage, which also includes additional storage space. Upstairs, all three bedrooms include walk-in closets, with the spacious primary bedroom located at the rear of the home and featuring large windows and a private three-piece ensuite with a stand-up shower. The second level is thoughtfully designed with generous hallway space between bedrooms and a notably large four-piece main bathroom. The finished basement provides valuable additional living space and ample storage, while the mechanical room is equipped with an HRV, a built-in furnace humidifier, and a tankless hot water system. Outside, enjoy a fully fenced backyard featuring a composite deck built in 2023, ideal for relaxing or entertaining. 24 hours on all offers. (id:28469)
RE/MAX Hallmark Realty Group
2-4 Court House Avenue
Brockville, Ontario
Incredible Opportunity to develop an iconic landmark in downtown Brockville. MD Zoning allows for a variety of purposes including both Office and Residential. (id:28469)
Gentry Real Estate Services Limited
1402 - 505 St Laurent Boulevard
Ottawa, Ontario
Welcome to the Highlands where you can experience resort-style amenities, an impressive lobby, lovely patio, sauna, exercise centre, workshop, party room, and private walking paths. In the warmer months you can enjoy the heated outdoor pool surrounded by private ponds and park lands. When you retreat to your private space you will be amazed by the spectacular views of the Ottawa Skyline. This 3-bedroom condo has been converted into 2 spacious rooms allowing space for a spectacular ensuite and walk in closet with washer and dryer. The kitchen has been recently renovated with exquisite taste, the quartz counters, large pantry, stainless steel appliances, and beautiful backsplash are sure to impress! Walking distance to shopping, restaurants, and nature trails with public transit at your doorstep that can take you downtown in minutes. This place simply has it all including all-inclusive condo fees covering hydro, heat, and water. 24 hours irrevocable on all offers. Some photos are digitally enhanced. (id:28469)
Bennett Property Shop Realty
877 Huntmar Drive
Ottawa, Ontario
Unforgettable! A rare and remarkable barndominium offering monumental scale, moody elegance, and undeniable architectural presence. This extraordinary home reimagines barn chic through contemporary design, featuring a breathtaking Great Room with soaring domed ceiling, rich wood detailing, and dramatic lighting that create a cathedral-like atmosphere. A built-in stage with speakers transforms the space into an entertainer's dream, ideal for live music, gatherings, or celebrations. The kitchen is striking and refined, with sleek black cabinetry, gold hardware, and a large island with farmhouse sink. The Great Room also features a chic bar, wood-burning stove, and oversized garage-style doors for flexible indoor-outdoor flow. For luxurious rest: the main-level primary offers privacy and comfort, while a loft, two additional bedrooms, and beautifully finished full bath complete the upper level. Set on 100 private acres with walking paths, a stunning patio with barrel sauna, hot tub, and statement lighting. A truly once-in-a-lifetime rental opportunity. (id:28469)
Royal LePage Team Realty
906 Ivanhoe Avenue
Ottawa, Ontario
Welcome to 906 Ivanhoe Avenue in Queensway Terrace North, a charming all-brick semi-detached home ideally situated on a quiet dead-end street adjacent to Frank Ryan Park. This prime location offers easy access to a variety of outdoor amenities, including playgrounds, sports facilities, walking trails, picnic areas, baseball diamonds, and courts for basketball and tennis. The park also features a seasonal rink, a wading pool, and a fieldhouse with washrooms and change rooms, making it perfect for outdoor recreation and family fun. Future plans for the neighborhood include a brand-new community centre, enhancing the area's appeal. The home itself boasts three spacious bedrooms and sits on a 25 by 100-foot lot, providing ample space and comfort. Conveniently close to city amenities and transportation routes, this property truly combines location with lifestyle, making it an excellent choice for families and commuters alike. For full videos and more details, please check out the property website. (id:28469)
Royal LePage Team Realty
6 - 301 Glenroy Gilbert Drive
Ottawa, Ontario
Welcome to 6-301 Glenroy Gilbert-where style, comfort, and convenience come together in one stunning, brand-new Upper Union model in Barrhaven's sought-after Anthem community. This bright, south-facing upper-level condo townhouse offers 2 spacious bedrooms with 1.5 bath. With 1,260 sq. ft. of contemporary living space, you'll love the open-concept layout, stylish neutral finishes, luxury vinyl plank flooring, quartz countertops, and a full suite of stainless steel appliances. Step outside to a walking path that takes you directly to Riocan Marketplace, where shopping, dining, banking, parks, and transit are all within easy reach. Relax or entertain on your large private balcony, and enjoy the ease of heated underground parking for true maintenance-free living. Move-in ready and thoughtfully designed for modern lifestyles-just unpack, settle in, and start enjoying everything this vibrant Barrhaven community has to offer! (id:28469)
Royal LePage Team Realty
A - 810 Smyth Road
Ottawa, Ontario
Newly renovated in 2023, this beautifully updated main and second floor unit is located in the desirable neighbourhood of Elmvale Acres. High-quality finishes throughout with premium materials and enhanced soundproofing between units. Snow removal and exterior maintenance included-offering a low-maintenance, condo-like lifestyle. The main floor features a bright entrance, expansive living/family room, and an open-concept kitchen and dining area with abundant natural light and ample cabinetry. A large laundry room with additional linen storage completes the level. Hardwood stairs lead to the second floor, which offers a spacious primary bedroom with walk-in closet, two oversized secondary bedrooms with large windows, and a full bathroom. Generous backyard space ideal for outdoor enjoyment. Unit includes use of main and second floors only. (id:28469)
Ian Charlebois Real Estate & Mortgages Inc
B - 810 Smyth Road
Ottawa, Ontario
A must-see + not in a basement! This 2 bedroom dwelling (OPTION for 1 bed 1st lvl if resident prefers) was a unit re-built with the highest quality materials and designed for the tenant to enjoy a large living space inside and out (including an enclosed private backyard)! This spacious unit has a private entrance entering into an open living space. Full-sized kitchen offers 5pc appliances leading to the the large living area (enough room for a study desk). With hardwood and ceramic floors throughout and a 3 piece bathroom with in-unit laundry, it is everything you are looking for. To boot a large backyard fully fenced for entertaining (close to 800 sqft+/- much bigger than a balcony - interlock patio) make it just like condo living but even more private! With extra wall/floor insulation & soundproofing this is the perfect place to call home. Includes parking one vehicle (potential 2nd car option) + all utilities at 1/3 cost. Immediate occupancy available, prefer 2+ year lease. Snow removal & exterior maintenance included in rent. (id:28469)
Ian Charlebois Real Estate & Mortgages Inc
2680 River Road
North Grenville, Ontario
Welcome to this newly renovated and move in ready 2 bedroom, 2 bath bungalow, perfectly located just minutes from Highway 416 and all the conveniences of Kemptville. Although close to stores, golf courses and other amenities, this property feels like a peaceful private home. Set on a generous 1/2 acre lot, this home is an ideal starter or downsize opportunity with nothing left to do! The fully renovated interior offers a functional layout featuring brand new kitchen with luxurious quartz countertops and open living space perfect for entertaining. Tons of upgrades, too many to list! The newer vinyl windows let in loads of natural light, and a durable metal roof was installed in 2015 for peace of mind. Outside, enjoy the brand new oversized 23' x 25' detached garage offering plenty of storage or vehicle parking. This property offers privacy, luxury, simplicity and a location that can't be beat! Book your viewing today! 24 hour irrevocable on all offers. (id:28469)
Grape Vine Realty Inc.
1701 Lafrance Drive
Ottawa, Ontario
Bring an Offer! Fantastic opportunity to enter the market for an updated end-unit carriage home. 1701 Lafrance Dr is a 3bed/2bath located on a family-friendly street. Steps to Yves Richer Park with its numerous pathways, this unit will not disappoint. Main level features living room/dining room with all new luxury vinyl plank (LVP) flooring, wood fireplace. Easy access to rear yard. Freshly painted in neutral tones throughout. Kitchen w/ plenty of cabinetry, stainless steel appliances, w/ inside access to garage. Second level with large, south-east-facing primary bedroom with loads of natural light. Wall-to-wall closet space. Updated cheater ensuite. Two other good-sized bedrooms. All new LVP throughout second level. New light fixtures throughout the home. Basement has large rec room with all new LVP, 2pc bathroom and utility/storage room. New carpet on all staircases. Enjoy a good-sized backyard with plenty of room for gardening, playing, and summer entertaining. New front entry door, as well as side-access door to garage. Minutes to all amenities including Ray Friel, Ottawa Public Library, Fallingbrook Shopping and Innes/Tenth Line corridor. Under 3km to highway 174. Under 7mins to Place d'Orléans. Transit at your doorstep. This unit is not to be missed! (id:28469)
RE/MAX Hallmark Realty Group
6885 Bilberry Drive
Ottawa, Ontario
Available Immediately - Thoughtfully updated and beautifully refreshed with new main-floor and basement flooring, this inviting three-bedroom home with a finished basement offers modern comfort in an exceptionally convenient location. Enjoy walking access to parks, shopping, transit, and the upcoming LRT station, with quick connectivity to Highway 174. Recent upgrades include a renovated basement recreation room with added storage, updated flooring throughout, and fresh paint. The fully fenced, low-maintenance backyard provides privacy and outdoor enjoyment, while ample storage and parking are located just steps from the front entrance.Set directly beside a community green space in a family-friendly neighbourhood, this home delivers comfort, convenience, and effortless living. (id:28469)
Grape Vine Realty Inc.
791 Rock Road
North Grenville, Ontario
Welcome to Oxford Ridge Stable - Your Equestrian Dream Awaits! Nestled on 16.62 picturesque acres surrounded by mature trees, Oxford Ridge Stable offers the perfect blend of tranquility, functionality, and lifestyle. Ideally located just 10 minutes from Kemptville and all its amenities, this exceptional property is designed to delight horse enthusiasts and entrepreneurs alike. The Lindel Chalet-style home features 4+1 bedrooms, 4 bathrooms, and the comfort of geothermal heating. Enjoy stunning sunsets from the main-floor balcony or unwind on the lower maintenance-free deck complete with a hot tub, in-ground pool, and gazebo-a perfect setting for relaxing or entertaining. Equestrians will be impressed by one of the largest indoor arenas in the Ottawa region, measuring 249 ft x 83 ft, complete with two viewing areas, a lounge, and two income-generating apartments above the stables. The attached stable includes 16 indoor stalls, 6 quarantine stalls, a tack area, feed room, wash stall, and grooming stalls, offering everything needed for professional operations. Additional features include a 3,000 sq. ft. quonset building, an outdoor riding ring with a rubber base, 13 paddocks with solar fencers, and scenic trail riding right on the property. Whether you're seeking a private equestrian retreat or looking to operate a thriving horse facility, Oxford Ridge Stable delivers a lifestyle unlike any other - where luxury meets country living. (id:28469)
Engel & Volkers Ottawa
791 Rock Road
North Grenville, Ontario
Welcome to Oxford Ridge Stable - Your Equestrian Dream Awaits! Nestled on 16.62 picturesque acres surrounded by mature trees, Oxford Ridge Stable offers the perfect blend of tranquility, functionality, and lifestyle. Ideally located just 10 minutes from Kemptville and all its amenities, this exceptional property is designed to delight horse enthusiasts and entrepreneurs alike. The Lindel Chalet-style home features 4+1 bedrooms, 4 bathrooms, and the comfort of geothermal heating. Enjoy stunning sunsets from the main-floor balcony or unwind on the lower maintenance-free deck complete with a hot tub, in-ground pool, and gazebo-a perfect setting for relaxing or entertaining. Equestrians will be impressed by one of the largest indoor arenas in the Ottawa region, measuring 249 ft x 83 ft, complete with two viewing areas, a lounge, and two income-generating apartments above the stables. The attached stable includes 16 indoor stalls, 6 quarantine stalls, a tack area, feed room, wash stall, and grooming stalls, offering everything needed for professional operations. Additional features include a 3,000 sq. ft. quonset building, an outdoor riding ring with a rubber base, 13 paddocks with solar fencers, and scenic trail riding right on the property. Whether you're seeking a private equestrian retreat or looking to operate a thriving horse facility, Oxford Ridge Stable delivers a lifestyle unlike any other - where luxury meets country living. (id:28469)
Engel & Volkers Ottawa
224 Bonnechere Street W
Bonnechere Valley, Ontario
Welcome to the Wash Factory. This Offering presents a real opportunity for any budding Entrepreneur. Price includes not only the real estate, but four successfully operated businesses: Country Style Donuts - even has a Drive-Thru; Laundromat; Ice Cream Shop - equipped to expand into fast-food; 3 Coin-operated Car Wash Bays with Detail Shop; It even has 4 Self-Storage Units! There is room on the property for expansion for a new Owner/Operator. (id:28469)
Gentry Real Estate Services Limited
202 Rochester Street
Ottawa, Ontario
INVESTOR ALERT - 5.5% CAP RATE IN LITTLE ITALY.Exceptional opportunity to acquire a 6-unit multi-residential asset in one of Ottawa's most supply-constrained and high-demand rental markets. This property offers a strong and versatile unit mix of three 2-bedroom units, two 3-bedroom units, and one 1-bedroom unit, delivering immediate income with long-term upside. Current cap rate of approximately 5.5% provides a compelling return in a premium urban location. Two units feature large private decks, a rare value-add in central Ottawa that supports tenant retention and potential rental premiums. A rear parking lot further enhances tenant demand and income stability. Numerous updates and renovations have already been completed, reducing near-term capital expenditures, while remaining cosmetic improvements present a clear opportunity to further increase rents and overall asset value. Each unit offers functional layouts with generous living spaces, appealing to a broad tenant base including professionals, families, and students. The location drives consistent occupancy, situated steps from Preston Street's vibrant restaurant and retail corridor, and minutes to Dow's Lake, the Arboretum, Carleton University, the O-Train, and major downtown employment hubs. This is a rare chance to secure a 6-plex in Little Italy at a 5.5% cap rate-a combination of yield, location, and upside that is increasingly difficult to find. Ideal for investors seeking strong cash flow, future rent growth, and long-term appreciation. Act quickly. Some images have been virtually staged to protect tenant privacy. (id:28469)
Royal LePage Integrity Realty
14 Conway Street
Madawaska Valley, Ontario
Looking for a manufacturing facility in the Madawaska Valley? This 32,000 square foot building is the idea place to set-up shop. Two large overhead doors, easy access, suitable for a variety of uses, including: Commercial Garage, Contractor's Yard, Factory Outlet, Truck Terminal, Warehouse, Welding Shop, Sawmill, Mini Storage, plus a host of additional industrial possibilities. Unique wood burning central boiler system. Lots of parking! (id:28469)
Gentry Real Estate Services Limited
Lot Concession 10 Road
South Glengarry, Ontario
Are you ready to build your dream home on 44+/- acres of stunning forest in South Glengarry? Well here is your opportunity to purchase a large parcel of bush land, the perfect setting for a home or for recreational use! Situated just 10 minutes from Alexandria, this property provides a peaceful and natural setting while being close to all the modern amenities of town. Build trails, dig a pond, embrace nature, and let your imagination run wild! Opportunities like this rarely become available in South Glengarry so don't miss your chance. Contact today to view this lovely property. As per Form 244 Seller requires 24h irrevocable on all offers. (id:28469)
RE/MAX Affiliates Marquis Ltd.

