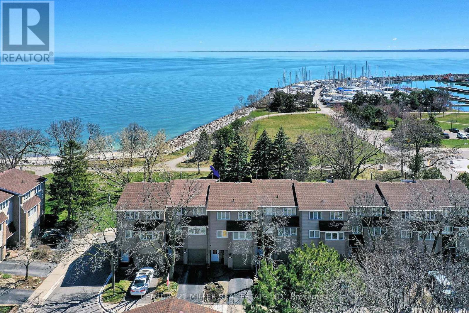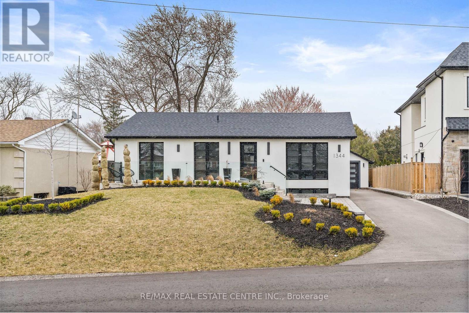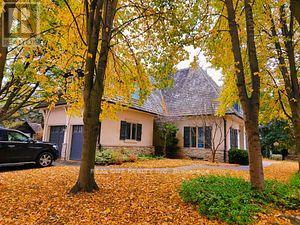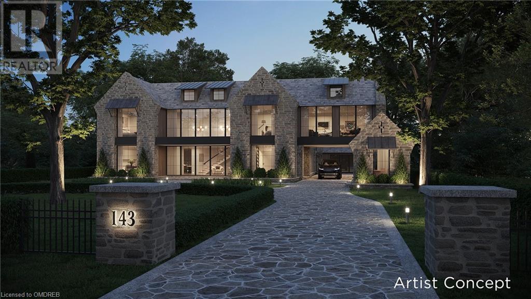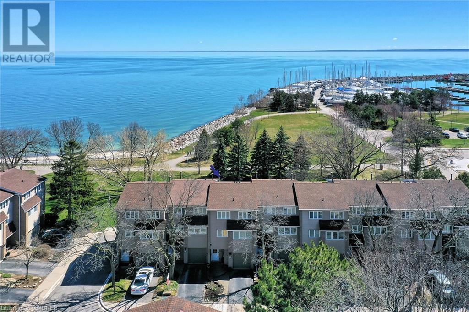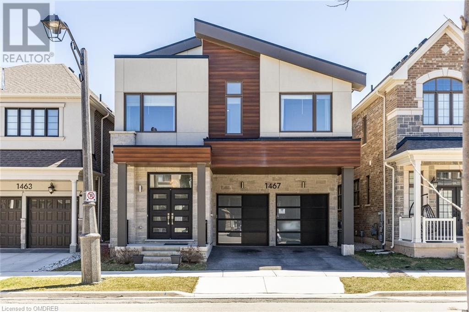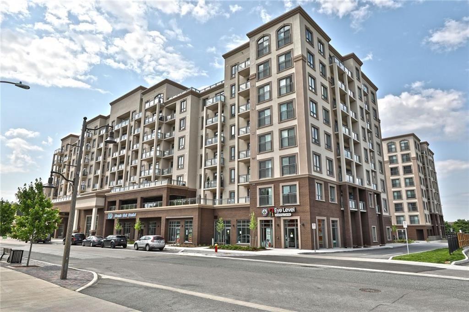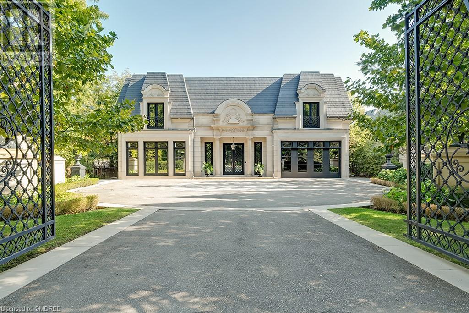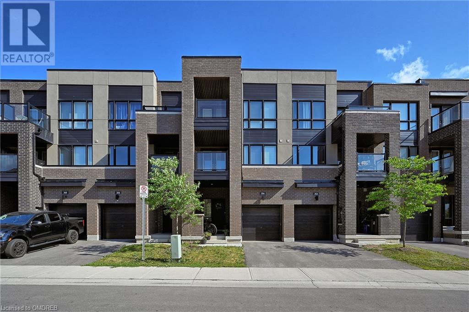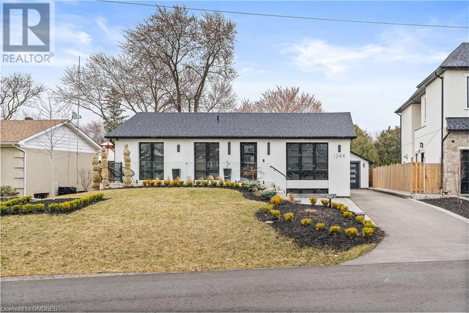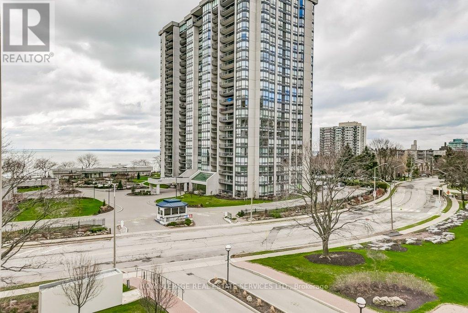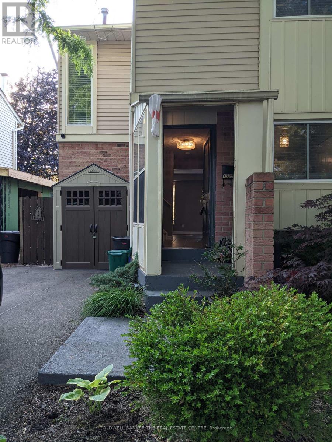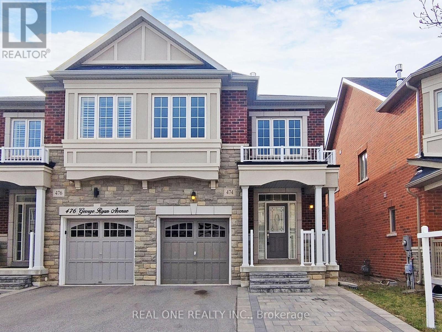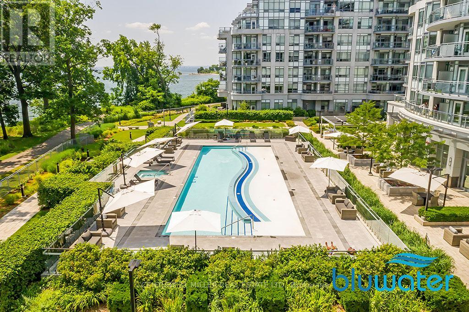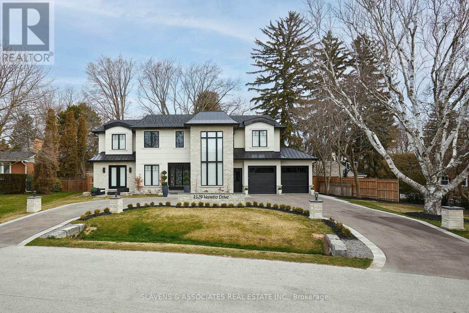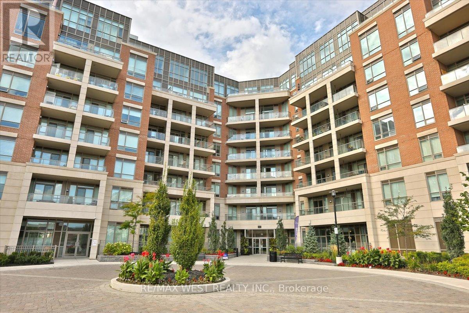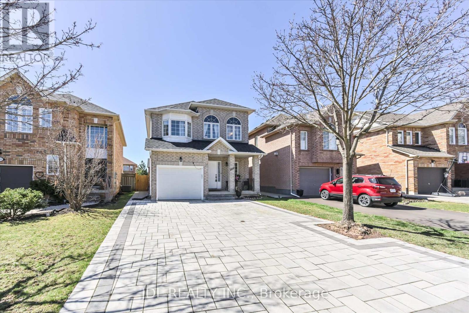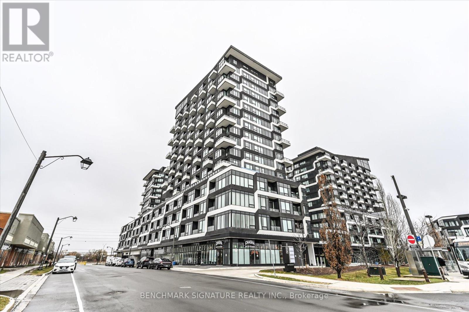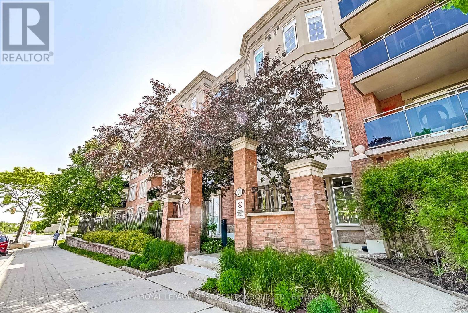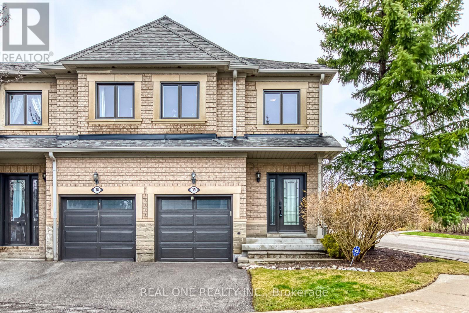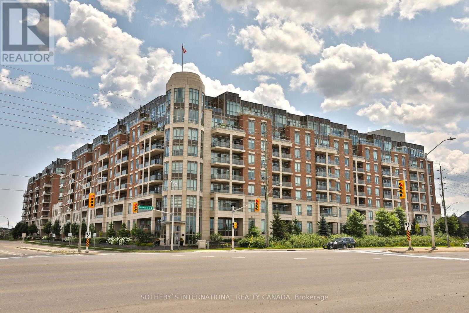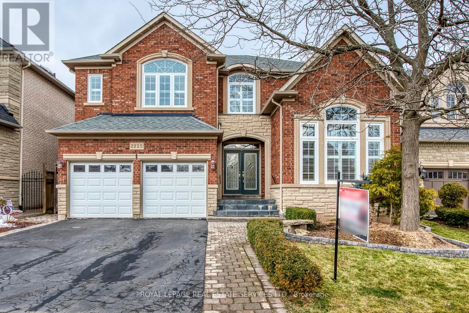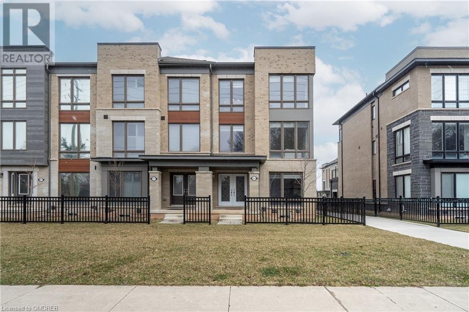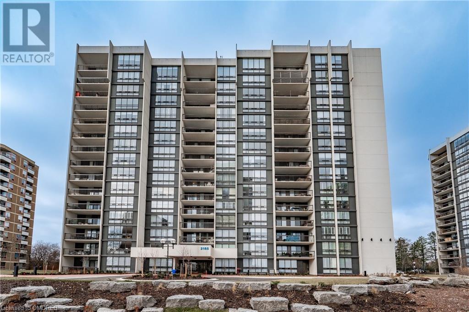11 East Street
Oakville, Ontario
Exclusive lakeside living in coveted Bronte Village, steps to everything. This three-storey townhome is perfect for a right-sizer who wants maintenance-free living and unmatched access to Lake Ontario/Bronte Harbour. The kitchen and dining room are lofted over the great room, with two storey ceilings and a beautiful gas fireplace. The kitchen is very functional with plenty of counter space and lots of natural light. The primary bedroom has a bay window with incredible views of Lake Ontario, a new walk-in closet with custom organizers and a private ensuite. Enjoy lake breezes and wonderful views sitting on a new, sun-drenched deck opening off the great room. Below it is a covered patio with great privacy, a lovely garden and a walk-out to the Lake. Many updates including upgraded light fixtures with new pot lights throughout, custom storage solutions, upgraded attic insulation and new interior paint throughout. This home is steps away from some of Oakvilles nicest restaurants, shops, parks, trails and entertainment. Maintenance-free living in a one-of-a-kind lakeside location, within one of Oakvilles most sought-after neighbourhoods. (id:27910)
Century 21 Miller Real Estate Ltd.
1344 Bridge Road
Oakville, Ontario
Are you looking to live in one of Oakville's most sought-after prominent communities? Your search is over as we proudly present 1344 Bridge Road, a beautifully updated & completely renovated home! This home presents exquisite details set on an impeccable lot with a spectacular rear yard. Welcoming you into this home is a fully landscaped front yard, interlocking walkway & sitting area with glass railings. Inside you will find an open concept floorplan showcasing vaulted ceiling, hardwood flooring & plenty of pot lights. Gorgeous kitchen features top of the line panel ready appliances including 36"" Jenn Air range & 42"" Jenn air fridge, custom cabinets & quartz countertops. Overlooking the kitchen is the living room & dining area with walk-out to deck & rear yard. Two large bedrooms offered on this level. Primary bedroom offers custom closet & beautiful ensuite bath with towel heater, non-fog mirrors & custom electric window coverings. **** EXTRAS **** Finished lower level features custom built-in cabinetry in TV room, bedroom, laundry & full bath with heated floors. Walk-up to rear yard presenting PVC deck with glass railings, covered sitting area & cozy fire pit. (id:27910)
RE/MAX Real Estate Centre Inc.
1171 Westdale Road
Oakville, Ontario
South Of Lakeshore Rd, Steps Away From The Lake And Appleby College. Custom Built By Jac Anderson. Picturesque French Country Styling With A Stucco And Stone Exterior, Wood Shutters, Cedar Shake Roof. Mature Trees, Fully Fenced Rear Garden With Garden Shed. French Door W/O To Covered Stone Patio. Extras:Speed Oven, Coffee Maker, Miele D/W, Refrigerator With 2 Freezer Drawers, 6 Burner Stove, Washer/Dryer, Gdo, Elf's , Garden Shed, Wine Fridge, California Shutters, Irrigation System,Virtual Pictures (id:27910)
Real One Realty Inc.
143 Balsam Drive
Oakville, Ontario
Rare offering of a lush, private 102' x 296' lot (approx 0.7 acre) on coveted street in SE Oakville, close to downtown shops & restaurants. Build or enjoy as is! Long, meandering drive leads to existing family home of approx. 3,140 sq ft. Featuring 5 bedrooms and 4 bathrooms. The home is in good condition and could be lived in or rented out for the time being. Surrounded by mature trees on all sides, this lot is very private! With RL1-0 zoning, this lot allows for a build of over 8,600 square feet above grade. The 102’ wide frontage allows for a stunning elevation and interesting design not achieved on narrower lots. The depth of almost three hundred feet provides ample space for you to create the ultimate backyard oasis! The attached rendering was designed by Foreshew Design Associates Inc. proposing the possibility of a detached coach house style garage beside a true estate home. Steps to one of the area’s best public schools and close to the top private schools in Oakville. Being on the south end of Balsam, this home is just a few minute walk to Downtown Oakville and the Lake! A short drive to all major highways and Oakville GO. Your dream home awaits! (id:27910)
Century 21 Miller Real Estate Ltd.
11 East Street
Oakville, Ontario
Exclusive lakeside living in coveted Bronte Village, steps to everything. This three-storey townhome is perfect for a right-sizer who wants maintenance-free living and unmatched access to Lake Ontario and Bronte Harbour. Private spaces open into a natural park-like setting, steps from Bronte beach, but perfectly tucked away for privacy. The kitchen and dining room are lofted over the great room, with two storey ceilings and a beautiful gas fireplace with marble surround. The kitchen is very functional with plenty of counter space as well as lots of natural light. The laundry room is conveniently located off the kitchen. Upstairs you will find two large bedrooms. The primary bedroom has a bay window with incredible views of Lake Ontario, a new walk-in closet with custom organizers and a private ensuite. The second bedroom features an adjacent home office, as well as its own primary ensuite. The lower level of this home is complete with a spacious den, electric fireplace and murphy bed. This level also features a full washroom. The private outdoor spaces of this home are spectacular. Enjoy lake breezes and wonderful views sitting on a new, sun-drenched deck opening off the great room. Below it is a covered patio with great privacy, a lovely garden and a walk-out to the Lake, walking & bicycle trails and parks. It all can be accessed from the lower-level den or the wrought iron spiral stairs connecting the upper deck. Lakeside leisure and entertaining, in any weather conditions, can’t be beat! Many updates completed last year, including upgraded light fixtures with new pot lights throughout, custom storage solutions, upgraded insulation in the attic and new interior paint throughout. This home is located steps away from some of Oakville’s nicest restaurants, shops, parks, trails and entertainment. It provides the opportunity for maintenance-free living in a one-of-a-kind lakeside location, within one of Oakville’s most sought-after neighbourhoods. (id:27910)
Century 21 Miller Real Estate Ltd.
1467 Everest Crescent
Oakville, Ontario
Welcome to this stunning Mattamy built Winfield model contemporary home nestled in the heart of Oakville. Step inside to discover a seamless fusion of elegance & functionality, starting with the exquisite hardwood flooring that flows throughout the home, creating a sense of warmth and sophistication. As you make your way through the open-concept living space, you'll be greeted by 10-foot ceilings adorned with elegant pot lights. Enveloped by huge windows, the living area boasts ample natural light & a cozy fireplace, creating the perfect ambiance for relaxation. Gorgeous kitchen, equipped with top-of-the-line stainless steel appliances and sleek quartz countertops. With ample storage space and a chic design, this kitchen is a chef's dream come true, ideal for culinary adventures and hosting gatherings with friends & family. The primary bedroom is a sanctuary of comfort, complete with a spacious walk-in closet, ensuite bathroom & double sink vanity. Backyard oasis, simply enjoying the outdoors in style. Close to Upper joshua, green trails, ponds, highway. (id:27910)
RE/MAX Aboutowne Realty Corp.
2486 Old Bronte Road, Unit #706
Oakville, Ontario
Welcome To 2486 Old Bronte Road. This Beautiful Open Concept 2 Bedroom, 2 Bathroom Unit Is In The New Horizon Built Mint Condos And Has Much To Offer. This Unit Features High Ceilings, West Facing Balcony Views And Laminate Flooring. Building Amenities Include Party Room, Roof Top Deck And Gym. Close To Shopping, Highway, Hospitals, And Schools. A Must See! (id:27910)
Psr
199 Chartwell Road
Oakville, Ontario
Magnificent Gated Estate Nestled on a Meticulously Landscaped 3/4 Acre Lot, on S/E Oakville’s Coveted Street of Dreams.This Architectural Monument was Flawlessly Designed & Built by one of the world's most Renowned Master Builders of Uber Luxury Residences. Over 11,000 sq ft. 4.1 Beds, 5.2 Baths. Indiana Buff Limestone Construction, Slate Roof, Copper Eaves & Downspouts. Painstaking Attention to Detail is Clearly Evident. Exquisite Finishes T/O inc Intricately Detailed Walls & Ceilings, Exotic Woods, Imported Marbles & Suede & Leather Wall Treatments. Dramatic Foyer w 18 ft Silver-Leaf, Hand-Painted Rotunda & Imported Murano Glass Chandelier. Grandiose 2 Storey Grt Rm w 24 ft 2 Sided F/P. Awe-Inspiring Library w 2 Walls of Built-Ins, Wet Bar w Marble Counters & Inlay & Drain-less Trough Sink. Gourmet Chef’s Dream Kitchen Features Lrg Center Island w Breakfast Bar, Flr to Ceiling Ebony & Walnut Cabinetry w Mirrored Uppers, Full Pantry, Statuario Marble Counters & Backsplash, Custom Paneled Top Of The Line Appliances & Sunny Dining Area. Adjacent Serving Pantry Complete w b/in Coffee Station, Prep Sink & Loads of Addtl Cabinetry w Integrated Seamless Door. Formal Din Rm w Ornate Coved Ceiling, Paneled & Mirrored Walls & Floor to Ceiling Wall of Windows Overlooking the Front Gardens. Jaw-Dropping Powder Rm w Coved Mirrored Ceiling, Mahogany Cabinetry & Swarovski Crystal Handles. Unique Custom Elevator Lined in Faux Ostrich. 2nd Level hosts a Grand Primary Retreat w Lavish 6 pc Ensuite & Boutique Style Dressing Room, 3 Considerable Bedrooms w Luxurious Ensuites & Opulent Laundry Rm. Impressive LL Reveals 5th Bedroom, 3 Piece Ensuite, Office, Powder Rm, Recreation Area, Gym, Wet Bar, 1100+ Bottle Wine Rm & S/O/T/A Home Theatre. Resort-Inspired Rear Yard w I/G S/W Pool w Cascading Jets, Wtrfl Spa, Cabana & Summer Shower. Steps to Lake & Downtown. Walking Distance to St Mildrid’s Lightbourne & Linbrook School. 5 min Drive to Appleby College. Excellent School District!! (id:27910)
Sotheby's International Realty Canada
356 Athabasca Common
Oakville, Ontario
Wonderful executive freehold townhouse located in North Oakville’s Oak Village community. This modern designed townhome features 3 bedrooms, 2+2 baths, and offers 2,714 sq ft of finished living space. The main floor features an open concept kitchen/living area with stainless steel appliances, centre island featuring a quartz waterfall countertop, subway tile backsplash, hardwood and ceramic tile flooring and a large mudroom with access to the garage. The primary bedroom features a 5-piece ensuite with freestanding deep soaker tub, seamless glass shower, double vanity with quartz stone countertop, undermount his and her sinks and a separate walk-in closet. The second level also features 2 additional bedrooms, second floor laundry and a 4-piece main bath. The spacious third storey loft is perfectly suited as a possible 4th bedroom and/or large family recreation room. A 2-piece powder room and large outdoor terrace is also located on this level. This premium southern exposed lot, backs onto a large pond/water feature providing maximum all-day sun and offers fantastic outdoor space with 3 separate private balconies in addition to the large (327 sq ft) third floor terrace. RECENT UPDATES (Nov 2022) include: NEW countertops in kitchen including quartz stone waterfall island, NEW quartz countertop in primary ensuite and main bath as well as NEW undermount sinks and faucets, NEW floating stone vanities in main floor powder room and as well as loft powder room, NEW laminate hardwood flooring throughout bedroom and loft levels, freshly painted throughout, NEW finished lower level with laminate hardwood flooring, LED pot lights and creation of rec room in walk-out lower level. Close to schools, shopping, parks, and major highways. (id:27910)
Century 21 Miller Real Estate Ltd.
1344 Bridge Road
Oakville, Ontario
Are you looking to live in one of Oakville's most sought-after prominent communities? Your search is over as we proudly present 1344 Bridge Road, a beautifully updated & completely renovated home! This home presents exquisite details set on an impeccable lot with a spectacular rear yard. Welcoming you into this home is a fully landscaped front yard, interlocking walkway & sitting area with glass railings. Inside you will find an open concept floorplan showcasing vaulted ceiling, hardwood flooring & plenty of pot lights. Gorgeous kitchen features top of the line panel ready appliances including 36” Jenn Air range & 42” Jenn air fridge, custom cabinets & quartz countertops. Overlooking the kitchen is the living room & dining area with walk-out to deck & rear yard. Two large bedrooms offered on this level. Primary bedroom offers custom closet & beautiful ensuite bath with towel heater, non-fog mirrors & custom electric window coverings. Heated floors in primary bedroom & ensuite bath. Finished lower level features custom built-in cabinetry in TV room, bedroom, laundry & full bath with heated floors. Walk-up to rear yard presenting PVC deck with glass railings, covered sitting area & cozy fire pit. Gas line for fire pit & bbq. Heated garage with new electrical panel & additional storage. Every detail of this home has been thoroughly thought through & can be yours to enjoy! (id:27910)
RE/MAX Real Estate Centre Inc
505 - 2175 Marine Drive
Oakville, Ontario
Welcome to Ennisclare on the Lake 1, a lakeside Icon in Bronte, Southwest Oakvilles little treasure. This classic Cairncroftl model, 1326 Square Feet, with a 169 SF Balcony has an ideal layout- with 3 walk-outs and sweet lake views! This Well maintained 2 bed, 2 bathroom apartment is freshly painted in warm neutral tones with fresh Berber carpet and like new appliances. Newer tile floor flows into the kitchen from the large foyer with a coat closet&big storage room. A convenient laundry closet and built in desk with a doorway and pass thru to the dining room, perfect for entertaining. Good size bedrooms, the primary with walk in closet and 4 piece ensuite, bright and open, both bedrooms have patio door walk outs to the private balcony with soothing lake views. Super amenities including fully equipped wood working room, Squash court, indoor driving range, tennis court, onsite property management and live-in superintendents, with a reasonable maintenance fee that includes all utilities, internet, even cable television. A western exposure means all day sun and sunsets from your huge balcony as well as Bronte's Canada Day fireworks display. A great lifestyle in a great location. Call today for your private viewing. (id:27910)
Royal LePage Real Estate Services Ltd.
1023 Elizabeth Place
Oakville, Ontario
Semi-detached 3 BR 2 WR house in a quiet Cul-De-Sac ready for a new family to call their home. 30-minute drive to downtown Toronto, a family-oriented community with parks and trails for walking and biking. Convenient access to public transit. Well connected with the QEW and Hwy 403, at a short drive to Go station, best schools in the area. (id:27910)
Coldwell Banker The Real Estate Centre
474 George Ryan Avenue
Oakville, Ontario
5 Years New 2 Storey Exquisite Semi-Detached Home Located In Beautiful Upper Oaks Community! 3 Bedrooms & 3 Bathrooms. Spacious 2nd Floor Family Room With Fireplace Can Be Used As 4th Bedroom! Main Floor Ft. 9' Ceiling, Open Concept, Counter Top W/Breakfast Bar. Hardwood Floors Thru-Out, Interlocking Driveway & Backyard Patio Easy To Maintain. Near Library, Walmart, Superstore, Longo's, Restaurants, Banks, And More. Quick Access To Hwy 403, 407, Qew. Move-In Ready. **** EXTRAS **** Range,Fridge,Dishwasher,Washer/Dryer,Furnace & Central Air, All Light Fixtures & Window blinds. (id:27910)
Real One Realty Inc.
108 - 3500 Lakeshore Road W
Oakville, Ontario
Welcome to ultra-luxurious resort style living in one of Oakville's most beautiful condos sitting on the shore of Lake Ontario! This beautiful and spacious unit on the main floor provides 10 ft. ceilings, gorgeous luxury vinyl plank flooring throughout, a sleek white gourmet kitchen with high end European appliances (AEG and Liebherr), granite countertops and backsplash with breakfast bar. Open concept dining and living area with a walk out to a private 22 X 10 private terrace with gas hookup for BBQs. A Spacious Master bedroom with floor to ceiling glass doors opens to the terrace, walk-in closet and organizers, and a 4 pc.ensuite with extra deep soaker tub and shower. Enjoy a second bright bedroom with large windows and closet with organizers. Easy access to a second bathroom with stand alone shower. 2 parking spots and a locker. Bluwater Condominiums offer exceptional amenities including a gorgeous swimming pool, BBQs and dining area, outdoor fireplace and sitting area, Outdoor hot-tub, gym, yoga room, steam showers, sauna, hot tub, party room with kitchen and bar, library, guest's suite and plenty of guest's parking, 24 hour concierge and security. Easy access to walking/bike trails by the forest and the lake. Minutes to Bronte Harbour and downtown. (id:27910)
Century 21 Miller Real Estate Ltd.
1529 Venetia Drive
Oakville, Ontario
Step into 1529 Venetia Drive, where luxury seamlessly intertwines with modern elegance in the sought-after Coronation Park of Oakville, ON. Resting on a generous 116x194 ft lot, with 7000 sqft of living space. This 4+1 bedroom, 6-bathroom residence exudes sophistication with its 10 ft ceilings gracing the first and second floors, accented by the warm embrace of real hardwood. From the bespoke dining area that bathes in natural light to the thoughtfully designed entertainer's kitchen with state-of-the-art Thermador appliances, each space in this home is crafted for comfort and splendor. The chic wine wall and fridge invite connoisseurs and entertainers alike, while the additional catering kitchen streamlines hosting with finesse. Retreat to the privacy of the plush bedrooms, each a haven with ensuite full bathroomscomplete with heated floorsand walk-in/through closets for optimal organization. The primary suite's bath is a true statement of indulgence, featuring a large soaker tub designed for tranquil escapes. The basement features 9 ft ceilings, where leisure meets luxury in the form of a ready-to-use theatre with a snack bar and home gym. This smart home's technology envelops you in comfort and security, from networked audio systems to automated blinds. The residence's exterior is as impressive, with tastefully landscaped grounds framing the sparkling outdoor pool, various entertainment decks, and a charming gazebo. A legal roundabout driveway and a 3-car tandem garage provide ample parking, reinforcing this home's grandeur. Located within a serene walk to Coronation Park and close to esteemed schools such as Appleby College, this property isn't just a home; it's a statement of unrivaled luxury and convenience. (id:27910)
Slavens & Associates Real Estate Inc.
211 - 2480 Prince Michael Drive
Oakville, Ontario
Welcome to this open concept renovated suite in prestigious Joshua Creek! This unit features 9"" ceilings, a beautiful modern kitchen with stainless steel appliances, quartz countertops & laminate floors, open concept living and dining and your own master bedroom with walk out to balcony! Hotel style amenities ! Close to highways, top schools, community centres and shopping! (id:27910)
RE/MAX West Realty Inc.
2609 Longridge Crescent
Oakville, Ontario
Executive Residence River Oaks Community! This home boasts over $70,000 in glass sunroom& upgrades w/ stone driveway for accommodate 4 cars. The entire house is fitted with luxurious solid wood flooring. Dinning area opens to glass-enclosed outdoor living area w/ integrated lighting. Main floor laundry area & 2pc washroom. Find four spacious bedrooms upstairs, The primary bedroom is generously sized and includes a ensuite bathroom. Additional bedrooms share a 4pc bath. Finished basement includes a large rec room and ample storage space. The Backyard Oasis, Features A meticulously constructed sunroom and garden shed. Close To Amenities: Shopping, Schools, Restaurants & Access to Major Highways. This Home Is Not Just a Residence; It's a Lifestyle. Your Perfect Home Awaits! (id:27910)
Jdl Realty Inc.
427 - 2485 Taunton Road
Oakville, Ontario
Welcome to Oak and Co, one of the most in demand condos located inOakville's uptown core. This building is conveniently surrounded bymultiple cafes, restaurants schools,parks, hospitals, and Sheridancollege. This 2 bed 2 bath is perfectly luxurious with 11 foot ceilings,all hard flooring, stainless steel appliances, stone counter tops, and alarge terrace to enjoy coffee in the mornings. Resort style amenitiesinclude 24 hour concierge, fully equipped centre complete with zen space,private dining and wine tasting room, games room, and outdoor pool. **** EXTRAS **** Full Unobstructed view of Morrison Creek, Appl upgraded to digital panels+ integrated for clean look, Full size W/D. Window Coverings upgraded. (id:27910)
Benchmark Signature Realty Inc.
303 - 2300 Parkhaven Boulevard
Oakville, Ontario
A Meticulously Maintained, Freshly Painted Corner Unit In A Low-Rise Building In The Coveted Oak Park Area. The Unique Floor Plan Opens Up From A Generous Foyer To A Spacious Entertainment Area w/a Split Bedroom Layout. Well-Appointed, 2 Bed, 2 Bath Unit. Open Concept Kitchen & Dining Room w/a Bright Sliding Door Flows Into A Balcony For Outdoor Dinners. The N/W Balcony Faces A Quiet Street, Surrounded By Mature Trees. Kitchen Upgrades: S/S Appliances, Breakfast Bar, Lots Of Counter & Cabinet Space. The Spacious Living Area With A Fireplace Nook, Has Room To Entertain Guests. Bring Your King Size Bed Into The Serenity Of The Primary Bedroom w/ Ample Closets & Luxurious 4 Pc Bath. The 2nd Bedroom On The Other Side Of The Unit Can Serve As A Den/Office Space With An Additional Double Closet. Ensuite Laundry Included. Don't Miss Out On This Amazing Opportunity. **** EXTRAS **** Two Underground Parking Spots, Storage Locker, Visitor Parking, Party/Meeting Room, Bike Room. This Community-Oriented Building Is Located By Parks, A Rec Centre, Shops, & Rests, Make It An Ideal Place To Call Home. (id:27910)
Royal LePage West Realty Group Ltd.
39 - 2250 Rockingham Drive
Oakville, Ontario
5 Elite Picks! Here Are 5 Reasons to Make This Home Your Own: 1. Fabulous End Unit Condo Townhouse Boasting 1,617 Sq.Ft. PLUS Finished Basement with Full Bath! 2. Family-Sized Kitchen with Pass-Thru Overlooking the Dining Room. 2. Bright & Spacious Raised Living Room with Gas Fireplace, W/O to Deck & Partial 2-Storey Ceiling! 3. Great Space on the 2nd Level with 3 Generous Bedrooms, 2 Full Baths & Convenient Upper Level Laundry. 4. Lovely Primary Bedroom Boasting W/I Closet & 4pc Ensuite. 5. Finished Basement Featuring Large Rec Room, Full 3pc Bath, Workshop Area & Cold Storage. All This & More! 2pc Powder Room & Access to Garage Complete the Main Level. End Unit with Extra Windows Allowing for Extra Natural Light Thruout! Lovely Rear BBQ Deck & Patio Area with Large Trees & Shrubs. Garage Door '19, Front Door '20 & Windows '23 All Updated by Condo Corp. **** EXTRAS **** Fabulous Joshua Creek Location Just Minutes from Many Parks & Trails, Top-Rated Schools, Rec Centre, Restaurants, Shopping & Amenities, Plus Easy Hwy Access. (id:27910)
Real One Realty Inc.
205 - 2480 Prince Michael Drive
Oakville, Ontario
Experience sophisticated living in this elegant 2 bedroom, 2 bathroom condo nestled in the desirable city of Oakville. Boasting a fantastic location, this home offers a seamless blend of style, convenience, and luxury. Step inside to find a modern open-concept living space filled with natural light and enhanced by high ceilings and engineered hardwood floor throughout. The gourmet kitchen is a chef's delight, featuring stainless steel appliances and stylish quartz countertops. Enjoy the convenience of two private balconies; one off the spacious living room and another off the primary bedroom, providing the perfect outdoor retreats. The primary suite is a true oasis with a huge walk-in closet and a luxurious ensuite bathroom. Additional highlights include ensuite laundry, ample closet space, and a parking spot conveniently located beside the elevator for easy access. Residents of this sought after condo enjoy a plethora of upscale amenities, including a refreshing swimming pool, relaxing hot tub, well-equipped gym, sauna, and a spacious party room complete with a full kitchen; perfect for entertaining guests! Visitor parking and guest suites are also available for added convenience. 24 hour concierge service is also provided for your security and comfort. Motion sensored doors make this building accessible for all. With its unbeatable location and luxurious features, this Oakville condo offers the ultimate comfort, convenience, and upscale living. Don't miss out on this exceptional opportunity! (id:27910)
Sotheby's International Realty Canada
2225 Galloway Drive
Oakville, Ontario
Executive Home With Over 3,700 Square Feet Of Finished Living Space Located In A Coveted Area Of Joshua Creek. Situated On A Quiet, Child Friendly Street, This Home Offers 9' Ceilings, Hardwood And Slate Floors, Gourmet Eat-In Kitchen With Granite Counter, Stainless Steel Appliances, Formal Living And Dining Room, Family Room W/Gas Fireplace, Main Floor Den, Finished Basement And The List Goes On. High Demand Area, Close To Community Centre, Schools And Parks **** EXTRAS **** Fridge, Stove, Dishwasher, Washer/Dryer, Gdo + Remotes, Window Coverings And All Light Fixtures (id:27910)
Royal LePage Real Estate Services Ltd.
2519 Littlefield Crescent
Oakville, Ontario
Welcome to 2519 Littlefield Crescent, Executive 3 bedroom 3 washroom Freehold Townhome in the prestigious Glen Abbey neighborhood of Oakville with lots of Upgrades. An abundance of natural light streaming in through large windows, illuminating the hardwood flooring that spans the main level. The double door entry adds a touch of elegance, while the kitchen features upgraded granite countertops & Stainless steel appliances & open to balcony. Upstairs there are spacious bedrooms with laundry for added convenience. Primary bedroom with 5 pc ensuite. Situated close to major amenities, golf courses, provincial parks, and top-rated public and private schools, this location offers convenience and accessibility. Additionally, it's just minutes away from Bronte GO Station and highways (id:27910)
RE/MAX Aboutowne Realty Corp.
2185 Marine Drive Unit# 1208
Oakville, Ontario
Luxury, location & carefree living! Gorgeous, renovated 2-bedroom & den luxury suite boasting 1574 sq ft of upgraded living space with attention to detail throughout. This stylish unit presents an open concept floor plan ideal for entertaining & everyday life. Outfitted with floor to ceiling windows, hardwood floors, pot lights, custom remote blinds, quality light fixtures, custom doors & so much more! You are greeted with a large welcoming foyer which takes you to the heart of the home. The well-appointed kitchen features ample cabinetry, pull-out drawers, pantry, quartz counter, backsplash, undercabinet lighting, a centre island with breakfast bar & lots of storage. The generous-sized dining room overlooks the sizeable living room presenting floor to ceiling windows & walk out to the balcony showcasing pretty views of Lake Ontario. The convenient den is a perfect multi-purpose space with a walkout to the balcony. Spacious primary bedroom retreat providing double closet doors, a glass sliding door walk-out to the balcony & a spa-inspired 3-piece ensuite with walk-in shower. The bright 2nd bedroom offers floor to ceiling windows & tranquil views of the Niagara Escarpment. Fabulous 3-piece bathroom, handy in-suite laundry room & storage room. One owned underground parking space & exclusive use locker. 3 new heating/cooling systems installed 2022. Extensive building amenities including indoor pool, exercise room, saunas, lounge, partyroom, billiards, indoor golfrange, woodworking shop, social activities, tennis/pickleball court, outdoor seating areas, visitor parking & more. Dogs not permitted. Welcome to the coveted adult lifestyle community at ‘Ennisclare on the Lake’ located in sought after Bronte Village within walking distance to the lake, harbour, trails & parks, restaurants & shopping. Easy access to GO train & downtown Oakville. An abundance of space, quality & modern luxury. This home has it all! VIEW THE 3D IGUIDE TOUR, FLOOR PLAN, VIDEO & ADDITIONAL PHOTOS (id:27910)
Royal LePage Real Estate Services Ltd.

