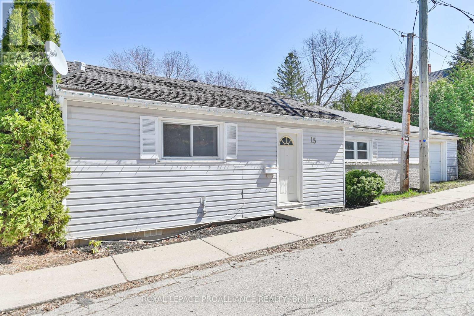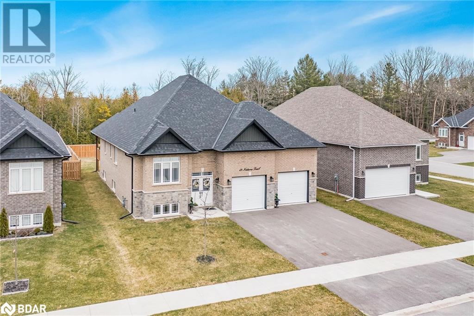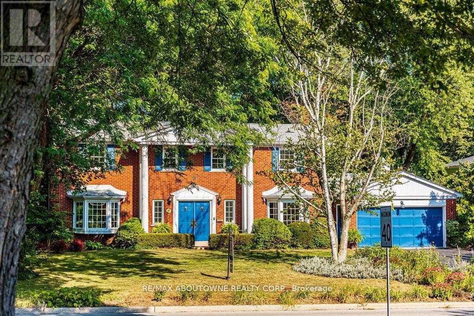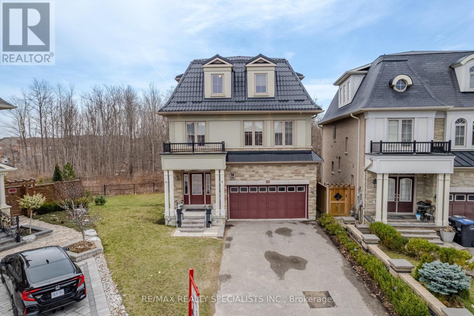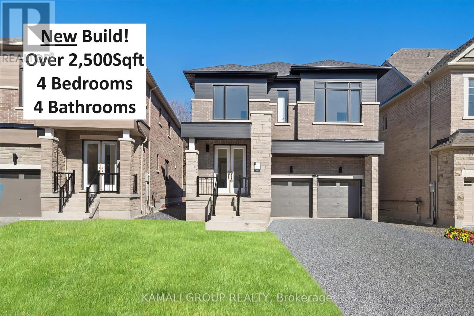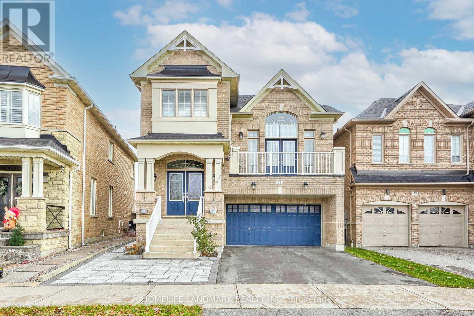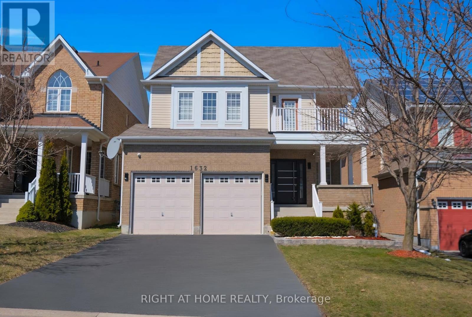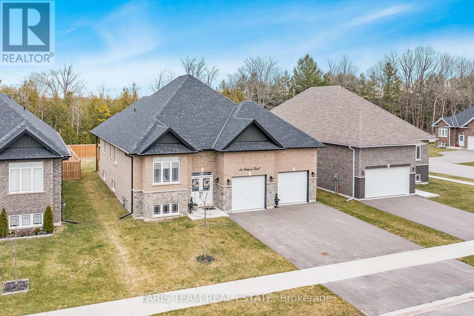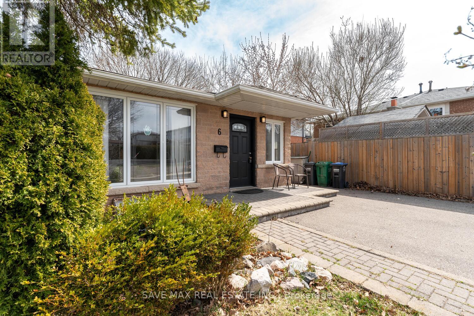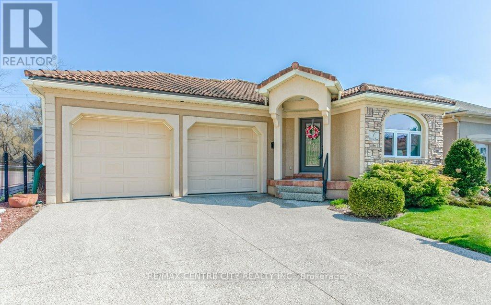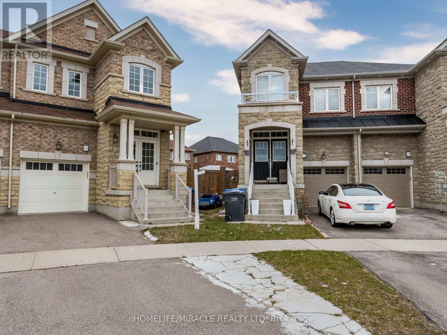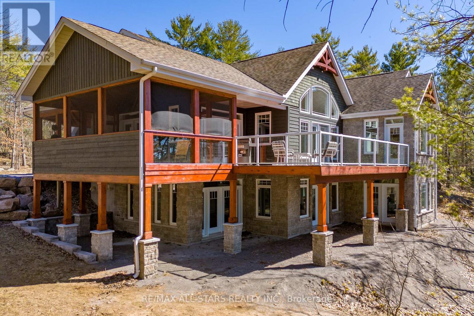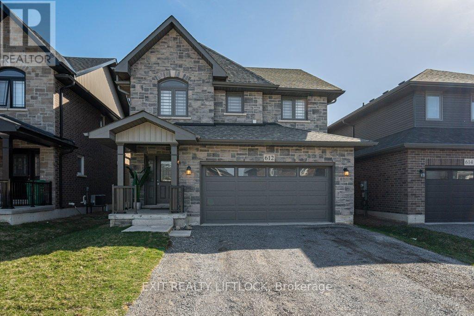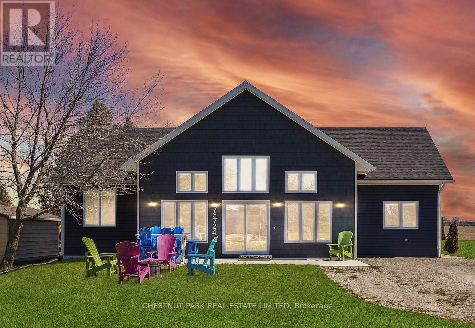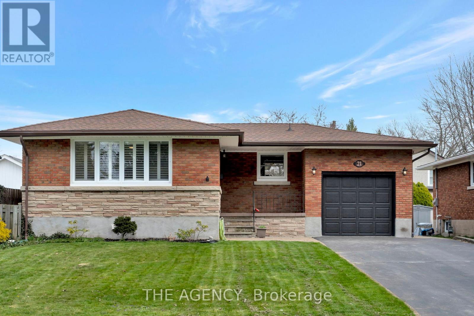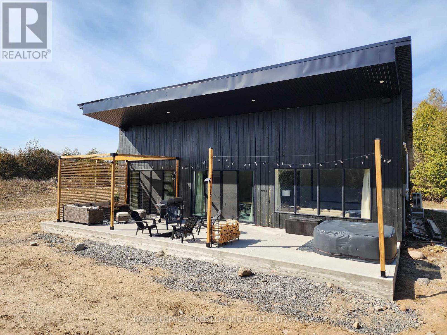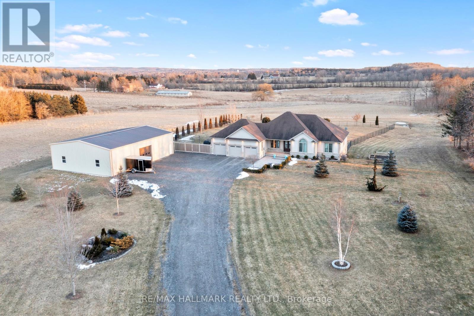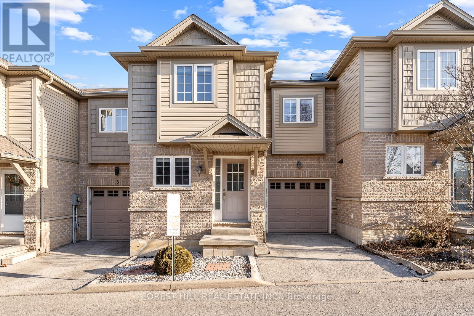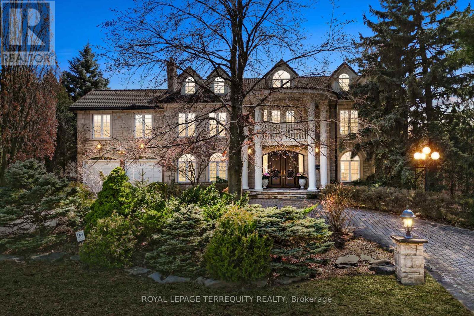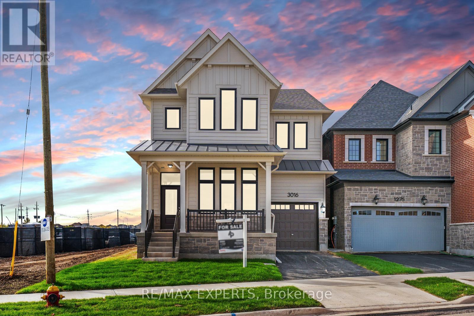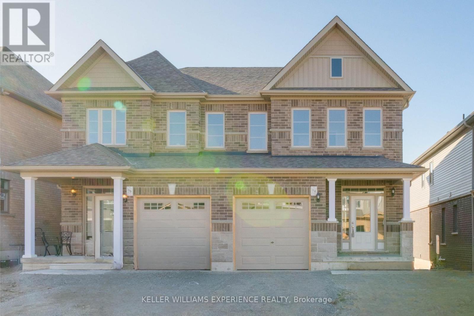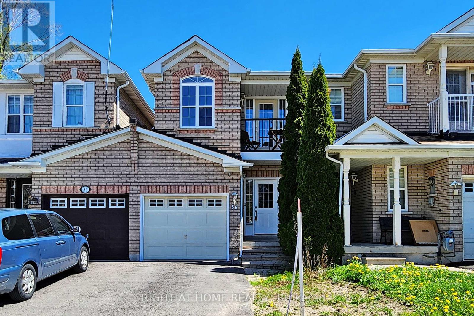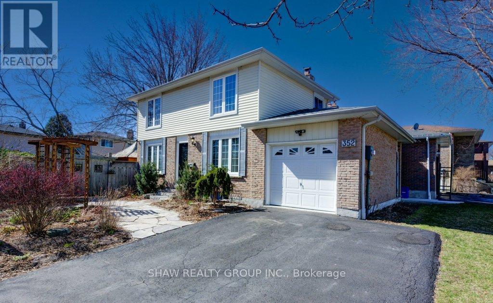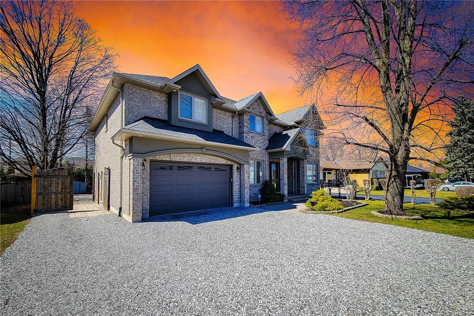15 Victoria St
Madoc, Ontario
Introducing a delightful 2-bedroom bungalow boasting a spacious living room with patio doors and a cozy propane fireplace. This charming home features a bright kitchen, main floor laundry, and a detached double car garage with an additional insulated shed. Perfectly situated for convenience and comfort, this is an opportunity not to be missed. (id:27910)
Royal LePage Proalliance Realty
49 Natures Trail
Wasaga Beach, Ontario
Top 5 Reasons You Will Love This Home: 1) Step into the entertainer's paradise showcased in this magnificent raised bungalow, boasting a fully upgraded kitchen designed for culinary excellence and memorable gatherings 2) Retreat to three generously sized bedrooms, including a luxurious primary bedroom featuring a walk-in closet and an elegantly upgraded ensuite bathroom 3) Discover a thoughtfully crafted layout of this nearly new home, boasting a seamless flow and meticulous attention to detail throughout, with endless upgrades at every corner 4) Outdoor living at its finest in the expansive backyard, complete with a charming covered porch extending from the main level kitchen and living area, creating the perfect setting for al fresco dining 5) Oversized garage with direct access to the basement, providing the potential for an in-law suite and offering ample space for parking and additional storage. Age 3. Visit our website for more detailed information. (id:27910)
Faris Team Real Estate Brokerage
273 Cairncroft Rd
Oakville, Ontario
273 Cairncroft Rd in SE Oakville - Morrison/Eastlake - known for excellent schools, close proximity to the lake, quiet tree lined streets & a short walk to historic downtown. With 2836 sq ft above grade this house sits on a huge( 100'x154')lot surrounded by tall mature trees & multi-million dollar homes. Families will love it here with many top ranked private & public schools ( Maple Grove PS, OTHS, St Mildred's, Linbrook Boys School )close by. You can watch the kids walk to EJ James & St Vincent - a huge benefit for parents. Appealing features of this classic family home include 4 + 1bedrooms, hardwood on the main & upper levels, updated bathrooms, 3 walkouts to massive backyard, main floor laundry, primary bedroom w/ensuite & walk-in closet & 3 season solarium overlooking the rear yard. The beautiful gardens contain many perennial plants. The fenced rear yard is very private& presents an incredible opportunity to create an outdoor oasis. (id:27910)
RE/MAX Aboutowne Realty Corp.
87 Haviland Circ
Brampton, Ontario
Welcome to this exceptional detached 5+1 bedroom, 5 bathroom home, featuring a walkout basement, nestled on a coveted ravine lot. Sun-soaked interiors offer plenty of natural light and picturesque views, ensuring unparalleled privacy. The main floor boasts 9 ft ceilings, with waffle ceilings in the living room and coffered ceilings in the dining area, adding a touch of elegance. An open-concept kitchen, living room, and family room with a charming fireplace overlook the stunning backyard. Upstairs, the primary bedroom dazzles with a luxurious 5-piece ensuite, while the 2nd, 3rd, and 4th bedrooms offer ample space and natural light. The third floor features an additional family area with a wet bar, fireplace, and access to a large balcony. Plus, a spacious 5th bedroom with a 3-piece ensuite and an extra laundry room provide added convenience. The fully finished walkout basement includes a kitchen, living area, and a room with a 3-piece ensuite, boasting a separate entrance. With 6 parking spaces, iron spindles, and upgrades throughout, this home offers the epitome of luxury living. (id:27910)
RE/MAX Realty Specialists Inc.
12 Ahchie Crt
Vaughan, Ontario
Rare-Find!! Luxury New Build With Tarion Warranty!! Located On Quiet Cul-De-Sac With Over 2,500 Sqft, 4 Bedrooms & 4 Bathrooms!! 9ft High Ceilings, Separate Family Room, Chef's Gourmet Eat-In Kitchen With Granite Countertop, Luxury Primary Bedroom With 4pc Ensuite & Large Walk-In Closet, 3rd Bedroom With Walk-In Closet & Shares Ensuite Jack & Jill Bathroom With 2nd Bedroom, 4th Bedroom With 4pc Ensuite!! Convenient 2nd Level Laundry, Smart Home Technology, Central Vac Rough-In, 2-Car Garage, Top Rated Schools Including St. Cecilia Catholic Elementary & Romeo Dallaire PS (French Emerson), Located On Quiet Cul-De-Sac, Minutes To Parks, Walking Trails, Shopping At Vaughan Mills Mall, Hwy 407 & 400, Rutherford GO-Station & Vaughan Metropolitan TTC Subway **** EXTRAS **** 4 Bedrooms & 4 Bathrooms, 9ft High Ceilings, Engineered Hardwood Flooring, Oak-Wood Staircase, Kitchen With Granite Countertop & Undermount Sink, Bedrooms With Ensuite Bathrooms, Heat Recovery Ventilator, Smart Home Automation, 2-Car Garage (id:27910)
Kamali Group Realty
35 Yakefarm Blvd
Whitchurch-Stouffville, Ontario
Bright and Spacious 4 Bdrm 4 Bath Popular ""Jasper"" Model On-Prem Pie Shaped W/Cust 2-Tier, Illum Deck/Outdoor Ent Area W/Pergola! Best layout in the area, 9Ft Ceilings, Pot Lights, Custom Kit W/ B/I Wall Oven, O/L Den, W/Stone Wall & Gas F/P! Two Story Great Rm W/ W/O To Balcony, New Stone Wall & Electric F/P! New 7"" Hardwood, New painting throughout! Mstr Bdrm W/Spa-Like 4 Piece Ensuite. Finished Bsemnt W/Cust 3 Pce Bath, Home Office/Or Bed & Recr Rm W/ Electric/Fp & Wet-Bar! Across The Street Is Sunnyridge Park & Barbara Reid P/S! (id:27910)
Homelife Landmark Realty Inc.
1632 Badgley Dr
Oshawa, Ontario
Welcome to your dream family home in the vibrant Taunton Neighborhood. This exceptional property blends comfort with luxury, boasting newly renovated floors, high ceilings, and a modern kitchen with stainless steel appliances. Designed for effortless family living, the open-concept kitchen flows into a cozy family room and a spacious eat-in area, featuring garden doors that open to the expansive backyard. Ideal for entertaining, the home offers separate living and family rooms, adding to its appeal. The convenience of a main-floor laundry room and a double garage enhances the functionality of this beautiful residence. Retreat to the primary bedroom, a tranquil haven with a walk-in closet and a lavish 5-piece ensuite. Positioned on a large lot in North Oshawa, this home is a testament to thoughtful design and understated luxury. **** EXTRAS **** Includes a backyard gazebo, beautifully clean and move-in ready. Close to excellent schools, shops, restaurants, and easy access to Highway 407 (id:27910)
Right At Home Realty
49 Natures Tr
Wasaga Beach, Ontario
Top 5 Reasons You Will Love This Home: 1) Step into the entertainer's paradise showcased in this magnificent raised bungalow, boasting a fully upgraded kitchen designed for culinary excellence and memorable gatherings 2) Retreat to three generously sized bedrooms, including a luxurious primary bedroom featuring a walk-in closet and an elegantly upgraded ensuite bathroom 3) Discover a thoughtfully crafted layout of this nearly new home, boasting a seamless flow and meticulous attention to detail throughout, with endless upgrades at every corner 4) Outdoor living at its finest in the expansive backyard, complete with a charming covered porch extending from the main level kitchen and living area, creating the perfect setting for al fresco dining 5) Oversized garage with direct access to the basement, providing the potential for an in-law suite and offering ample space for parking and additional storage. Age 3. Visit our website for more detailed information. (id:27910)
Faris Team Real Estate
6 Gafney Dr
Mississauga, Ontario
Cozy living at its best. Discover this beauty in the popular Streetsville neighbourhood of Mississauga. The functional layout is apt for your family. The beautifully landscaped front porch gives way to the welcoming stone-like unique floor of the entrance foyer with a large mirrored coat closet. The modern kitchen with built-in appliances and breakfast area is nicely tucked away from the foyer by a beautiful glass door. On the main level, the living room on the other side of the kitchen is bright and airy thanks to the abundance of natural light seeming in through the large picture window. As you make way upstairs to the upper level, the Primary bedroom with large doublet closet, hardwood floors and large window overlooking the backyard awaits you. A 4-pc large bathroom with his and hers sink and bathtub definitely lives up to the standards of both rooms on the upper level. As you make your way down to the level in-between, you are introduced to a very spacious family room with Large windows, abutting the 3rd bedroom and a 3-pc bathroom. The basement is like a dwelling in itself as it boasts generous space through the 4th bedroom, a 3-pc bathroom and a recreational room. There is an exclusive laundry room in the basement to keep the clutter away. The property is freshly painted. Walking distance to the GO station, minutes to Streetsville downtown and sitting among some highly rated schools, this house certainly tops the charts. Absolutely ready in all forms to embrace your family, this is a must see! **** EXTRAS **** Ecobee thermostat, S/S Fridge, Stove, Dishwasher, Otr Microwave, Washer/Dryer. Furnace. (id:27910)
Save Max Real Estate Inc.
#1 -5 John Pound Rd
Tillsonburg, Ontario
Welcome to Unit 1 at 5 John Pound Road in Tillsonburg. This former model home bungalow with 3 bedrooms and 3 bathrooms was built with Insulating Concrete Forms (ICF) making it resilient, energy efficient and extremely cost effective. With underfloor heating to both levels and separate heating controls, you can expect lower utility bills and efficient radiant heating and cooling with central air throughout. Clay roof tiles are warranted for 50 years. On the main floor, you'll find an open living - dining area with a gas fireplace and access to a large double-car garage. Two good-sized bedrooms, with an ensuite and walk-in wardrobe are offered in the primary bedroom. Enjoy your own private deck and garden just off this room. The main floor laundry with a small load washer in the lower drawer offers convenience along with lots of storage space. The kitchen boasts granite counters, newer appliances and double oven with an integrated microwave. Walk out to your private composite floored balcony from the kitchen. Downstairs, the lower level boasts a large recreation room, complete with wet bar and a sizeable guest room. The tankless water heater and water softener are both owned and there is upgraded insulation throughout the entire roof space. This home is extremely well built and offers a tasteful layout with privacy and easy lifestyle to compliment. (id:27910)
RE/MAX Centre City Realty Inc.
16 Banas Way
Brampton, Ontario
4 Bedroom, 4 Washroom. Finished Basement with Separate Entrance situated on a Pie-Shaped Lot house for sale. Double Door Entry, Pot Lights on the Main floor & Second Floor Highway. Laminate Floors throughout Main Floor. Bright & Spacious home. Oak Stairs Leading to 4 Bedrooms with Upper-Level Laundry & One Bedroom Professionally finished Basement. **** EXTRAS **** Stainless Steel Fridge, SS Stove, SS Dishwasher, Window Covers, Washer & Dryer. All ELF's. (id:27910)
Homelife/miracle Realty Ltd
49 Spur 2
Galway-Cavendish And Harvey, Ontario
WELCOME TO YOUR PRIVATE WATERFRONT OASIS ON THE SERENE LAKE-LIKE MISSISSAUGA RIVER. This gorgeous property is just a short distance to Buckhorn! Nestled on 1.227 acres with 195 feet of breathtaking waterfront, this custom luxury home offers an unparalleled lifestyle experience. With clear waters reminiscent of a picturesque lake, indulge in all your favorite water activities right from your dock. Built in 2015, this meticulously crafted residence boasts 3+3 bedrms & 2+2 baths. Lavished with high-end finishes throughout, every corner of this home reflects refined taste & timeless style. Need space for guests? Discover the additional comfort of 2 bunkhouses. Entertain in style with grand & expansive living spaces on the main level adorned with vaulted ceilings & on the lower level for overflow. Whether you're hosting intimate gatherings or large soirees, this home offers the perfect backdrop for unforgettable moments. Enjoy indoor-outdoor living with a screened-in sunroom & abundant **** EXTRAS **** decking. Plus, with a walk-out from the lower level, you'll effortlessly transition between indoor coziness & outdoor bliss. Embrace the epitome of luxury waterfront living, where every detail has been thoughtfully curated. (id:27910)
RE/MAX All-Stars Realty Inc.
612 Lemay Grve
Peterborough, Ontario
612 Lemay Grove, where class meets design. This beautifully built, stone and brick 2 storey home is nestled in one of Peterborough's newest subdivisions on a quiet street within a short drive to PRHC, all amenities, schools and easy access to Hwy 115. Offering 4 bedrooms, 2.5 bathrooms, upper level laundry, open concept main floor with gorgeous kitchen, living area with gas fireplace and access to the deck and yard from the dining area. This home creates an inviting space to raise a family. The double car garage (with one step into the home) and double drive allow for ample parking, the unspoiled basement with rough-in for future bathroom allows for a place to grow. Quick closing is available. (id:27910)
Exit Realty Liftlock
73724 Crest Beach S Rd
Bluewater, Ontario
Nestled along the pristine shores of Lake Huron, this stunning property with deeded waterfront access exudes luxury and craftsmanship. Constructed in 2021 by a reputable custom home builder for their personal use, this residence boasts exceptional ICF construction renowned for its durability and energy efficiency. Meticulously crafted to meet the highest standards, including R-40 insulation, this 5-bedroom haven epitomizes comfort and style, offering ample space for both family and guests. Whether you envision it as your year-round sanctuary or a tranquil retreat, this property enjoys an idyllic location to enjoy the mesmerizing blue waters of Lake Huron. With deeded access to sandy beaches at two convenient locations-one 3-lots down across the street and the other 2-minute walk at the end of the secluded dead-end street -waterfront living has never been more accessible. Discover the allure of Lake Huron, affectionately known as ""Ontario's West Coast"" a hidden gem waiting to be explored. **** EXTRAS **** A sprawling grassy knoll adorned with stairs leading to the beach area while pole lighting illuminates the landscape. Ideally situated between Grand Bend and Bayfield. Great income property. $51K from short-term rental earned in 2023. (id:27910)
Chestnut Park Real Estate Limited
21 Jefferson Ave
Port Colborne, Ontario
Welcome to the desirable Sugarloaf area in southwest Port Colborne! This meticulously maintained brick bungalow is just steps away from Sugarloaf Street, offering convenience and charm in a family-friendly neighborhood. As you enter, you are greeted by a stylish covered porch, setting the tone for what awaits inside. This 3+1 bedroom, 2 bath home features a bright and airy living room with California shutters, showcasing picturesque views of the neighborhood and highlighting original plaster cove moldings. The updated eat-in kitchen boasts sleek granite countertops and a dining area, perfect for modern living and entertaining. The main floor hosts three bedrooms, each with double closets featuring built-in drawers, while updated flooring throughout adds a contemporary touch. A convenient door off the kitchen leads to the full basement with a side entrance to the backyard. Here, youll find the potential for an in-law suite with a second kitchen, a full bathroom, a spacious bedroom or rec room with built-in cabinets, along with a laundry room and storage space. Outside, the backyard oasis awaits with a sunny patio ideal for BBQs and gatherings, surrounded by well-tended gardens and a fenced area for pets and childrens safety. A side gate provides security and easy access to the front of the home, completing this perfect blend of modern comfort and timeless appeal. (id:27910)
The Agency
3529 Shannonville Rd
Tyendinaga, Ontario
The NEW Patio, outdoor space, fire-pit, pergola, hot tub, outdoor speakers, BBQ and exterior lighting have been freshly completed! Paired with a heat-pump for cooling, the giant south facing windows allow the passive solar technology in the floor to heat and cool the home at a fraction of the cost for a building with comparable square footage. Enjoy luxurious living on a downsizers budget in front of your built-in six by twelve foot projector screen. Finished concrete within-floor heating throughout the home deliver a comforting feel with a stylish and durable industrial aesthetic. Both bathrooms include a distinctive open-concept shower, ensuring the eye-popping designchoices remain consistent throughout the space. A full list of features, bills and inclusions are available upon request. (id:27910)
Royal LePage Proalliance Realty
5253 Third Line
New Tecumseth, Ontario
Absolutely Immaculate Custom Dream Bungalow Sitting On 10.25 Acres Of Beautiful, Well-Maintained LandWith A Fenced-In Yard Including A 10 Person Hot Tub And Newly Built Massive Workshop/Garage. ThisProperty Has It All With Over 4500 sq ft living space, An extra large 3-Car Attached Garage with 1 Large SpotFor Any Oversized Vehicles, A Gigantic Recently Built Workshop/Garage, High-End Appliances In TheKitchen With A Huge Island To Entertain, Picturesque Views Of Both The Front And Back Yard Views, AMassive Recently Finished Basement That Includes Two Extra Bedrooms, Endless Space For EntertainingBoth Inside And Outside With Two Patios In The Fenced-In Back yard That Has Apple Tress AndVegetable Gardens To Grow Your Own Produce And Tons Of Space To Add Whatever Your Heart Desires.Potential To Severe The Land Into Two 5 Acre Parcels And Build Another Home Or Simply Enjoy The Peace And Quiet This Property has Offer.. (id:27910)
RE/MAX Hallmark Realty Ltd.
#2 -1328 Upper Sherman Ave
Hamilton, Ontario
Welcome To This Meticulously Kept 3 Bdrm 2 Wshrm Freehold Townhome! This home Features a Modern and Open Concept Main Floor, Upgraded Kitchen with Granite Counters and S/S Appliances, Spacious Dining Area, Large Living Rm Featuring Upgraded Hardwood Flrs, Sliding Glass Doors Leading to a Professionally Built Deck Overlooking the Spacious Private Yard. Upstairs- Hardwood Flr Throughout,3 Oversized Bdrms, Primary Features Lrg Walk In Closet Plus Jack & Jill Washrm. Washer/Dryer HookupAvailable On Upper Lvl.Unfinished Basement Waiting for your Final Touches! Low Maintenance ExteriorWith Very Low Road Fees (POTL). Conveniently located close to schools, Transit, Shopping and much More! (id:27910)
Forest Hill Real Estate Inc.
27 Sir Williams Lane
Toronto, Ontario
An elegant Georgian residence in exclusive Thorncrest Village. Nestled gracefully on an expansive 102 x 168 Ft. lot! Over 6500 Sq. Ft. of Luxurious living space on three levels. The property boasts a circular drive, south facing gardens and is situated on a beautiful tree-lined child friendly street. The grand two-storey marble foyer has soaring 18 FT. ceilings, with an elegant staircase leading up to 4 large bedrooms. The finished open concept lower lever is fabulous for entertaining with 7 walk-outs and 2 fireplaces. Massive Primary suite with double-sided fireplace and separate sitting area. Full nanny suite with ensuite bathroom in lower level. Main floor office with ensuite bathroom. Close to major highways, Bloor Street restaurants. Membership available for Thorncrest Clubhouse with pool and tennis court. A very rare offering. Walk to TTC, shopping, subway just minutes away. (id:27910)
Royal LePage Terrequity Realty
3016 William Cutmore Blvd
Oakville, Ontario
Modern Luxury Detached Home, Shows Like a Model Home 10 Ft main 9 Ft second and Basement! upgraded Hardwood Flooring T/O. ,Smooth Ceiling T/O. Gourmet Kitchen W/Quartz Counter Top &Center Island;Gas Fireplace; Gas Bbq Line; Study Nook; Frameless Master Shower Stall; Freestanding Bath Tub On Master;.Laundry On 2nd Floor With Extra W/I Storage And Cabinetry! All Upgraded Bathrooms With Quartz . Stunning Size Rooms With Amazing Closet Space! **** EXTRAS **** S/S Fridge & Stove, Built-In Dishwasher, Washer & Dryer, Washer & Dryer (id:27910)
RE/MAX Experts
74 Sagewood Ave
Barrie, Ontario
The Allandale Model Ideal for First-Time Homebuyers and Attractive to Investors! Discover the Allandale model in Copperhill, Barrie a beautifully crafted fully finished with a quick closing available semi-detached home that offers an exceptional blend of comfort and style. With 3 bedrooms and 2.5 bathrooms, this model is situated in a prime location, just minutes from Lake Simcoe and the GO Station, providing excellent connectivity to the GTA. Perfect for first-time homebuyers, the Allandale features the upcoming 30-year mortgage amortization option, allowing for lower monthly payments or higher borrowing capacity, simplifying financial planning when purchased as a pre-construction home. We have one unit available for a quick closing, perfect for those ready to move in soon. With pre-construction you can customize your finishes and look forward to settling in by fall or spring of 2025. Built by an award-winning builder, the Allandale embodies practical elegance. For investors, the Allandale model presents a lucrative opportunity with its appeal to families and professionals alike. Enjoy strategic advantages such as longer closing options and potential benefits from decreasing interest rates, enhancing your investment's value. Positioned to attract long-term tenants, this model combines suburban tranquility with urban access, located near essential services and major transportation links. Explore detailed financing options and more in our comprehensive online brochure, which includes information on our collection of semi-detached homes, deposit structures, and available finishes. Learn why the Allandale model is a wise choice for your new home or a valuable addition to your investment portfolio. Be sure to review our online brochure for full details on Copperhills semi-detached homes to fully understand what the Allandale model has to offer. (id:27910)
Keller Williams Experience Realty
56 Carousel Cres
Richmond Hill, Ontario
Welcome Home! Beautiful and Cozy Freehold Townhouse - Like Semi (Connected By the Garage only). Newly renovated with a modern touch 3 Bed 3 Bath in the Highly Family Friendly Community, Within Easy Walking Distance To Parks And Schools. Open concept main floor with tons of natural light, 9Ft Ceilings, Generously Sized Bedrooms, Master Retreat With 4Pc Ensuite And Walk In Closet With Organizer. Professionally Finished Basement with 2Pc Bath and large recreational room, Big Driveway, Large Backyard, Garage Entry Door To House, No Neighbours Behind. A Must See! **** EXTRAS **** Walking distance to Yonge St. Main transit lines, Shopping, groceries store, restaurants all within walking distance. Lake Wilcox 5 min drive away. Hwy 404 10 min drive (id:27910)
Right At Home Realty
352 Coxe Blvd
Milton, Ontario
Welcome to 352 Coxe Blvd! This freehold detached family home in Milton's sought-after Timberlea neighborhood offers quintessential living. Enjoy a spacious 2-story 80's style build with attached garage and beautiful gardens. Inside, bask in abundant natural light in the main living area. The updated kitchen features Caesar-stone countertops and separate glass doors to the side-yard. Upstairs, find a master bedroom with walk-in closet, two additional bedrooms, and an updated 3-piece bathroom. Large upgraded windows frame the summertime light. The fully finished basement boasts a cozy wood-burning fireplace and a sauna (2020). Outside, revel in the expansive corner lot with a 500sq ft custom trex-deck and lush landscaping. Meticulously maintained with recent updates including fresh paint (2024), roof (2015), furnace (2015), and A/C (2019). Ready for its next proud owner to create cherished memories! (id:27910)
Shaw Realty Group Inc.
17 Miller Drive
Ancaster, Ontario
Nestled within one of the most coveted neighborhoods in the country, awaits a masterpiece of unparalleled luxury. This custom-built home, boasting an impressive 4,200 square feet, exemplifies timeless elegance and superior craftsmanship. Adorned with an all-brick exterior, it stands as a testament to enduring quality. Upon entry, be greeted by the warmth of hardwood floors and the grandeur of oak stairs embellished with custom spindles. The expansive main floor beckons with a double-island chef's kitchen, an entertainer's dream adorned with built-in appliances, extended cabinetry, and cascading pot lights. French doors open to reveal a captivating yard, complete with a shimmering swimming pool, promising endless hours of relaxation and entertainment. Ascend to the master retreat, where double French doors lead to a lavishly appointed ensuite, offering a sanctuary of tranquility. Meanwhile, the vast basement presents boundless opportunities for customization, awaiting your personal touch to transform it into a bespoke haven. Ideally situated amidst Canada's premier golf courses and surrounded by an array of amenities including esteemed schools, verdant parks, scenic trails, and convenient shopping, this home offers the epitome of refined living. Seize the opportunity to experience this extraordinary residence firsthand—schedule your private showing today. (id:27910)
Homelife Professionals Realty Inc.

