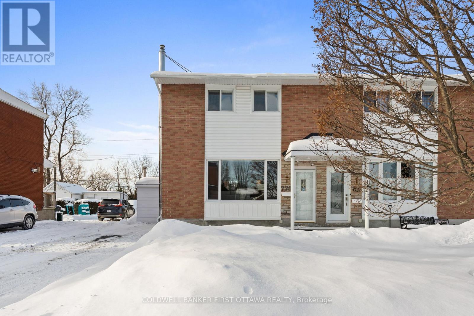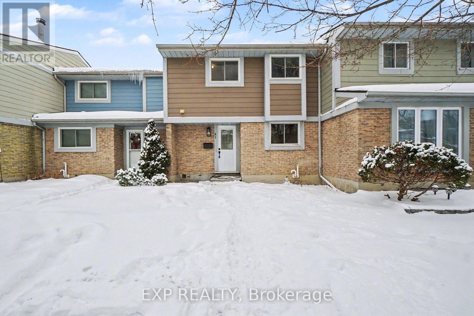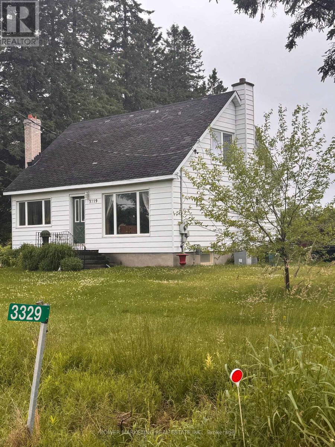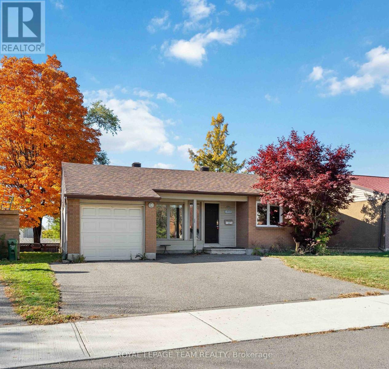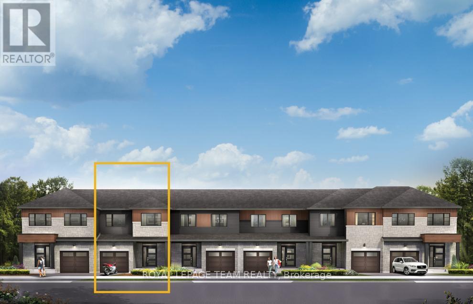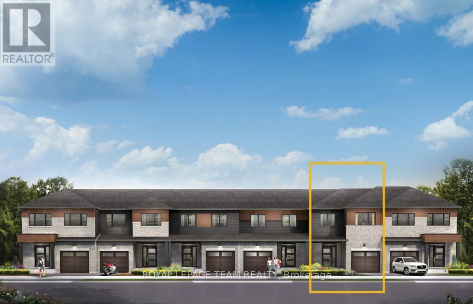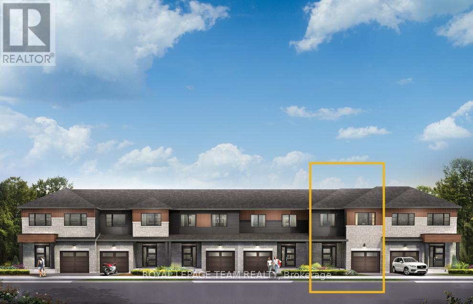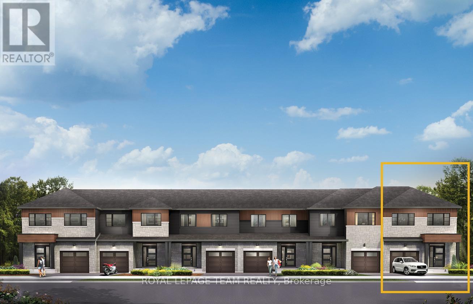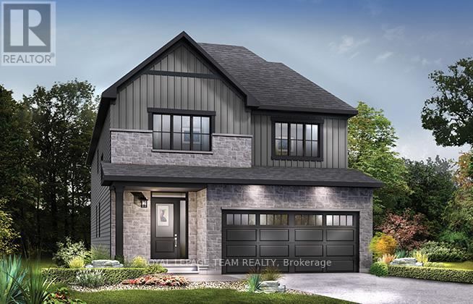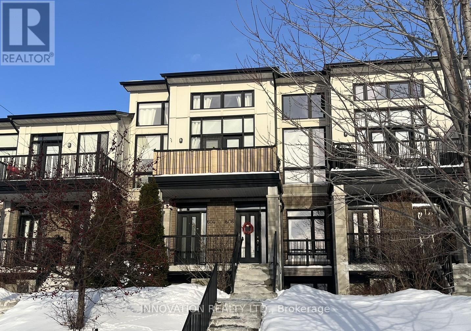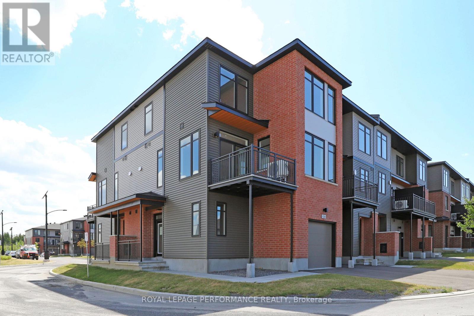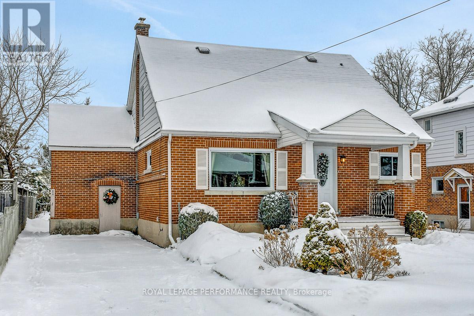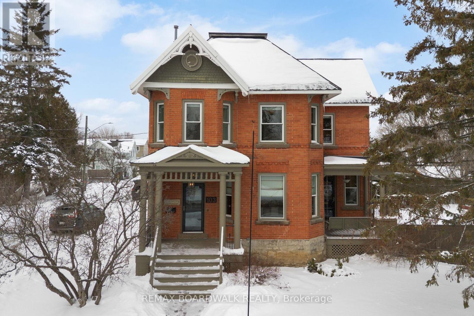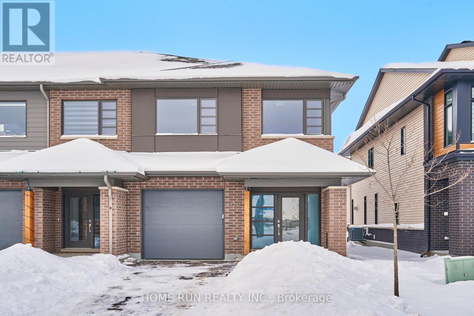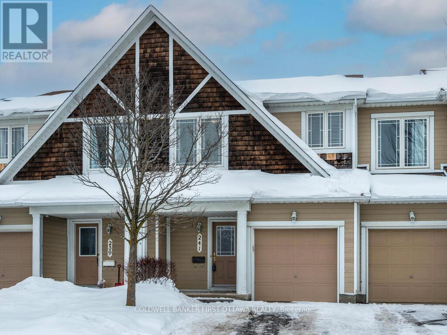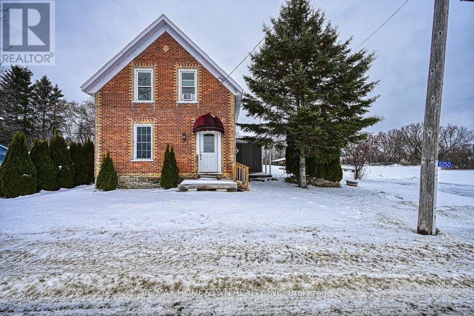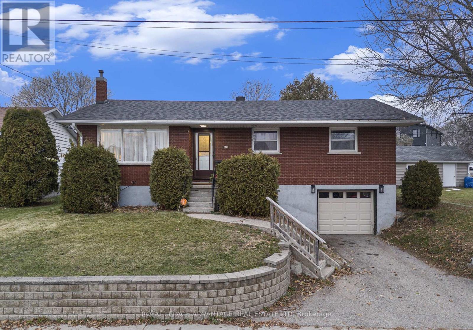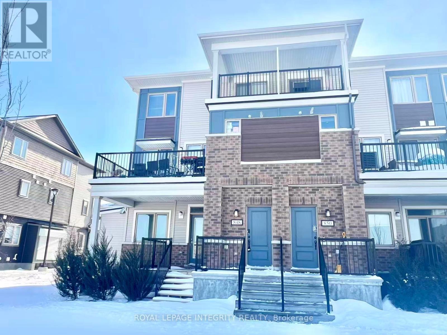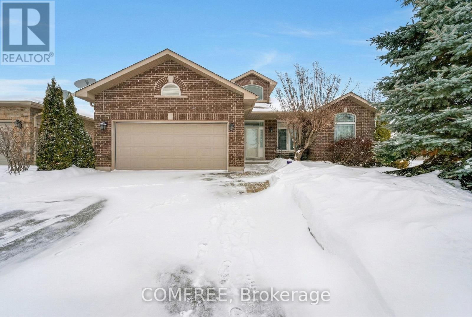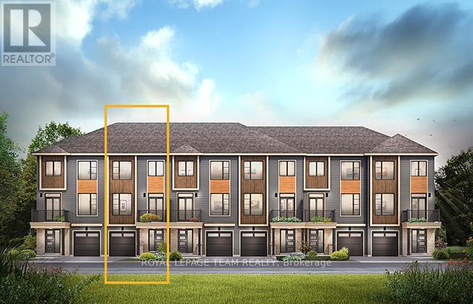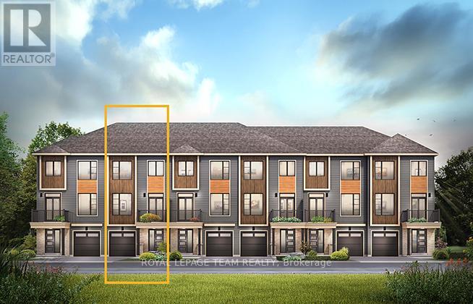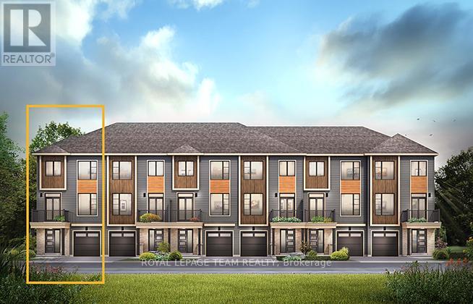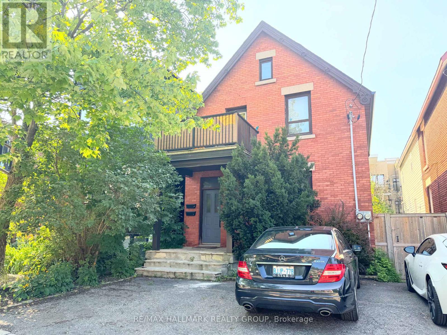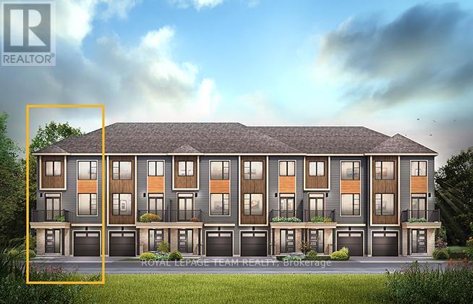770 Trojan Avenue
Ottawa, Ontario
After more than 50 years in one family's hands, the torch is ready to be passed on. Rare opportunity and tremendous value for a true 4 bedroom, 3 bathroom home in Castle Heights. Exceptionally well maintained home features large bright living spaces on all three levels with room for the whole family! The main floor offers a large living room with gas fireplace and hardwood floors plus a spacious kitchen with direct access to the rear yard. The upper level features 4 bedrooms and a full bathroom while the fully finished lower level provides more great space with a large rec room, full bathroom and storage area. Set on an oversized 126 foot deep lot with heated inground pool, this home provides fabulous spaces inside and out to live in and entertain. Great location is close to absolutely everything including transit, shops, 417 and minutes to downtown! (id:28469)
Coldwell Banker First Ottawa Realty
61 - 2336 Orient Park Drive
Ottawa, Ontario
**Open House Sunday, Jan 25th 2-4pm** Wonderful 4-Bedroom, 1.5-Bath Updated Condo in a Quiet, Family-Friendly Community. Fully Updated in 2021 and Freshly Painted, this Bright and Well-Cared-For Home is Truly Move-in Ready and has been Lovingly Maintained. Luxury Vinyl Plank Flooring featured throughout, making the home Completely Carpet-Free and Easy to Care for. A Welcoming Foyer leads into a Comfortable Living Room filled with Natural Light offering a Great Space to Relax or Gather with Friends. The Dining Area flows Naturally into the Kitchen, Creating a Practical and Inviting Layout for Everyday Living. The Kitchen offers Clean White Cabinetry, a Tile Backsplash, Stainless Steel Appliances, and Plenty of Counter and Storage Space. A Large Window overlooking the Front Yard brings in even More Light. Upstairs, you'll find a Spacious Primary Bedroom along with Three Additional Good-Sized Bedrooms and a convenient Linen Closet. The Updated 4-piece Bathroom includes a Double Vanity and a Tiled Tub/Shower with Built-in Niches for Storage. The Finished Lower Level is ideal for a Family Room, Home Office, Playroom, or Rec Room. Outside, enjoy a Fully Fenced Yard that offers Privacy and Space to Relax or Entertain. Located in a Highly Desirable, Family Friendly Community Close to Many Parks, Schools, Shopping, Transit & Amenities & The Abundant Green Space the Area is Known for. Don't Miss This Gem! Schedule Your Showing Today! (id:28469)
Exp Realty
3329 Navan Road
Ottawa, Ontario
Developers And investors opportunity knocks! Three bedroom home Beside a medical building, Offering you a a Large lot 14,176 square feet (.325 Acres) Great for your future development Or commercial use. The log is irregular shape and potential for severance is there! Spacious 3 bedroom, 2 bathroom home, with some new windows, newer appliances, newer gas furnace, Newer Hot Water Tank(Owned), new deck, large lot with perennials, bushes and mature trees. Close to shopping centers, schools, and all amenities. Can I occupy and needs 48 hours for showings. Grab Your lifetime opportunity! please call now! (id:28469)
Power Marketing Real Estate Inc.
1094 Alenmede Crescent
Ottawa, Ontario
With a little TLC, this rare bungalow in Ottawa's popular west end could become a true showpiece. Conveniently located near Bayshore and Carlingwood malls, theaters, parks, and schools, it offers a great lifestyle. Enjoy the lovely deck and spacious backyard for relaxation. Inside, you'll find an efficient eat-in kitchen, a large living room with a cozy fireplace, and two bedrooms, including a primary with an ensuite bathroom. The expansive lower level has potential to be converted into a separate living space for additional family. It also features a reverse osmosis system. Some rooms have been virtually staged. Probate is complete, certificate is available on request. (id:28469)
Royal LePage Team Realty
955 Locomotion Lane
Ottawa, Ontario
Live well in the Gladwell Executive Townhome. The dining room and living room flow together seamlessly, creating the perfect space for family time. The kitchen offers ample storage with plenty of cabinets and a pantry. The main floor is open and naturally-lit, while you're offered even more space with the finished basement rec room. The second floor features 3 bedrooms, 2 bathrooms and the laundry room. The primary bedroom offers a 3-piece ensuite and a spacious walk-in closet. Connect to modern, local living in Abbott's Run, a Minto community in Kanata-Stittsville. Plus, live alongside a future LRT stop as well as parks, schools, and major amenities on Hazeldean Road. July 28th 2026 occupancy! (id:28469)
Royal LePage Team Realty
957 Locomotion Lane
Ottawa, Ontario
Get growing in the Montgomery Executive Townhome. Spread out in this 4-bedroom home, featuring an open main floor that flows seamlessly from the dining room and living room to the spacious kitchen. The second floor features all 4 bedrooms, 2 bathrooms and the laundry room. The primary bedroom includes a 3-piece ensuite and a spacious walk-in closet, while the finished basement rec room adds even more living space! Connect to modern, local living in Abbott's Run, a Minto community in Kanata-Stittsville. Plus, live alongside a future LRT stop as well as parks, schools, and major amenities on Hazeldean Road. July 29th 2026 occupancy! (id:28469)
Royal LePage Team Realty
951 Locomotion Lane
Ottawa, Ontario
There's more room for family in the Lawrence Executive Townhome. Discover a bright, open-concept main floor, where you're all connected - from the spacious kitchen to the adjoined dining and living space. The second floor features 4 bedrooms, 2 bathrooms and the laundry room. The primary bedroom includes a 3-piece ensuite and a spacious walk-in closet. Connect to modern, local living in Abbott's Run, a Minto community in Kanata-Stittsville. Plus, live alongside a future LRT stop as well as parks, schools, and major amenities on Hazeldean Road. July 22nd 2026 occupancy! (id:28469)
Royal LePage Team Realty
825 Fairline Row
Ottawa, Ontario
Relax in the 3-Bedroom Simcoe Executive Townhome, where open-concept living brings your family together. The main floor is the perfect spot to gather, with a gourmet kitchen featuring a large pantry, a formal dining space and naturally-lit living room. The second floor includes 3 bedrooms, 2 bathrooms, laundry room and loft - ideal for a home office or study. The primary bedroom features a 3-piece ensuite and a spacious walk-in closet. Finished basement rec room for even more living space! Connect to modern, local living in Abbott's Run, a Minto community in Kanata-Stittsville. Plus, live alongside a future LRT stop as well as parks, schools, and major amenities on Hazeldean Road. July 16th 2026 occupancy! (id:28469)
Royal LePage Team Realty
343 Vibert Douglas Drive
Ottawa, Ontario
Welcome to The Stanley - a detached Single Family Home greets you with an elegant, staircase leading up to 4 bedrooms, including the primary suite with full ensuite and walk in closet. Convenient 2nd level laundry. The main floor has a dedicated den and dining room, plus an oversized kitchen with a breakfast nook opening into the great room. Finished basement rec room for even more living space! Connect to modern, local living in Abbott's Run, a Minto community in Kanata-Stittsville. Plus, live alongside a future LRT stop as well as parks, schools, and major amenities on Hazeldean Road. October 15th 2026 occupancy. (id:28469)
Royal LePage Team Realty
606 Brian Good Avenue
Ottawa, Ontario
Make this rarely offered, highly sought-after west-facing, award-winning Harmony condo your own. This former Urbandale model home offers parking for two vehicles, including a single garage with inside entry plus a laneway space. The open-concept main floor is ideal for entertaining, featuring vaulted ceilings, oversized windows with unobstructed views, and access to a private balcony-perfect for enjoying breathtaking sunsets and abundant natural light. The main level also includes a spacious bedroom with a walk-in closet, a 4-piece bath, and a convenient laundry/utility room. The second level showcases a bright, versatile loft that can serve as a family room, third bedroom, home office, or gym. The primary suite features its own balcony, a walk-in closet, and a luxurious 5-piece ensuite. Enjoy the added convenience of ample street parking right outside your door and a prime location just steps from local amenities. (id:28469)
Innovation Realty Ltd.
1220 Flycatcher Private
Ottawa, Ontario
Welcome to the 3-bedroom Jude by eQ Homes, in the desirable Pathways South community. This move-in ready back-to-back townhome, offering 1,378 sq.ft. of thoughtfully designed living space, is perfect for those seeking both style and comfort. Step into the bright kitchen, bathed in natural light from oversized windows, enjoy the included kitchen appliances and admire the open atmosphere created by 9' ceilings on the second floor. The Jude's showstopping features include a generous 10' x 7' balcony, ideal for entertaining or relaxing, and the home boasts luxury vinyl flooring throughout the main living areas, and plush carpet in the bedrooms for added comfort. The primary bedroom is a true retreat, featuring a large walk-in closet and a cheater ensuite that provides ample closet space and convenience. The additional bedrooms include oversized windows for natural light. Versatile den on the main level and a garage for parking. Includes 5 appliances and a $3000 gift card + Design Consultation from Dela Decor (id:28469)
Royal LePage Performance Realty
103 Glynn Avenue
Ottawa, Ontario
Ideally located on one of the nicest streets in the tight-knit community of Overbrook Village down the street from the NCC Parks and Rideau River, this 4-bedroom full-brick detached home is the perfect opportunity for any urbanite to move-into one of the best neighbourhoods in the Nations Capital. Warm and inviting interlock walkway with picturesque perennial garden and lovely south-facing front porch. Bright and airy living room with timeless hardwood floors and cove mouldings. Spacious eat-in kitchen with stainless steel appliances and ample cabinetry. Two well-proportioned bedrooms on the main floor ideal for anyone looking for single-floor living. Full-bathroom with soaker tub. Walk-up the hardwood floor staircase to two additional bedrooms on the upper level. Stunning backyard with tons of room for outdoor living thanks to generously sized lot. This home is a perfect fit for anyone who is looking to live on one level, a handy buyer looking to move into a wonderful neighbourhood and renovate to their own taste, a family looking to build a second-floor addition and convert this home into a larger single family home, or even a builder who wants a stunning lot for their next project. Back-door leads directly to full-height unspoiled basement which has been completely waterproofed and back foundation wall replaced. Easy access to 417, public transit, grocery stores, Ottawa's expansive bicycle path network along the Rideau River, and downtown Ottawa via the Adawe Footbridge to Sandy-Hill. Popular Riverain Memorial Children's Park around the corner. Walk to the community hub at the Rideau Sports Centre where you can eat, do yoga, work-out, swim, play tennis and pickleball. Don't forget about the dog park, basketball courts, splash-pad, skate-park, and the Rideau Winter Trail all at your doorstep. Come see what the fuss is all about in Overbrook in one of Ottawa's best kept secrets. (id:28469)
Royal LePage Performance Realty
103 Lake Avenue E
Carleton Place, Ontario
The most charming 1890s Victorian brick home in the heart of Carleton Place - history has never looked this good. This 4 bed, 2 bath home blends timeless character with thoughtful updates throughout. Enjoy the inviting front porch and the separate veranda with a hanging swing, overlooking the private oversized yard, lovely gardens, and quaint wrought-iron fencing. Step inside and appreciate the original staircase leading into a bright dining room with abundant windows. The living room features a cozy gas fireplace and custom built-in bookcases. The renovated kitchen showcases its original, beautifully burnished tin ceiling, window bench, and a stunning stained-glass window. Off the back deck is a bonus sitting room, a convenient powder room, and a deep laundry closet. The second level offers four generously sized bedrooms, each with its own unique charm, along with a full 4-piece bathroom. The third-floor attic/loft can be reopened and awaits your imagination - perfect for a future studio, home office, or playroom. A detached workshop and ample parking complete this incredible property. Located just steps to downtown Carleton Place with shops, dining, waterfront, and close proximity to hospitals and schools. You can truly walk everywhere - seriously! Come experience the natural beauty and warmth of this exceptional home. (id:28469)
RE/MAX Boardwalk Realty
720 Horned Owl Avenue
Ottawa, Ontario
Amazing 4 BEDROOMS + OFFICE, END-UNIT Townhouse by award-winning HN HOMES, located in the heart of Riverside South. This highly sought-after PARKWAY model - the LARGEST townhouse floor plan offered by HN Homes - provides 2,523 sq. ft. of Living Space, combining modern architecture with exceptional functionality. Loaded with builder UPGRADES and Freshly Painted throughout, this home is truly move-in ready. A PRIVATE, Non-Shared DRIVEWAY welcomes you upon arrival, leading to a charming Front Porch. Step inside to a spacious Foyer and an Open-Concept main floor featuring 9 ft ceilings and rich Hardwood Flooring, creating a bright and inviting atmosphere ideal for both everyday living and entertaining. The chef-inspired Kitchen features sleek QUARTZ Countertops, custom cabinetry, a large pantry, an oversized ISLAND with Breakfast Bar, and stainless steel appliances. The adjacent formal Dining Room offers the perfect setting for hosting family dinners and gatherings. At the rear of the home, the sun-filled WEST-facing Living Room showcases oversized windows and a beautiful Linear Fireplace. The main-level OFFICE adds excellent flexibility and can be used as game room, or guest space. The upper level offers 4 spacious Bedrooms, including a luxurious primary retreat with a walk-in closet and a spa-inspired ensuite featuring a glass-enclosed shower and double vanity. A full secondary Bathroom and the convenient upper-level Laundry Room completes this floor with everyday practicality. The fully FINISHED Lower Level provides additional living and storage space and includes a rough-in for a future bathroom. Enjoy outdoor entertaining with a natural gas BBQ hookup in the backyard. Located in the highly desirable Riverside South community, this home is just minutes to the LRT station, scenic walking trails, top-rated schools, parks, and shopping. (id:28469)
Home Run Realty Inc.
241 Meadowbreeze Drive
Ottawa, Ontario
Welcome to this inviting home featuring a generous foyer and a stunning circular staircase. The main level offers a bright open-concept living and dining area, complemented by hardwood floors and an eat-in kitchen-perfect for both everyday living and entertaining. Patio access to deck and back yard. The spacious primary bedroom boasts a walk-in closet and an ensuite complete with a large soaker tub and separate shower. The finished basement adds valuable living space, filled with natural light from oversized windows and warmed by a cozy gas fireplace. Step outside to a fully fenced backyard featuring a low-maintenance, two-tier composite deck-ideal for relaxing or hosting guests. Conveniently located close to parks, shopping, transit, and other amenities. Flooring: Hardwood, Ceramic, Carpet. Updates & Improvements. 2026- Painted spare bedroom, New Backsplash, Updated baseboards and trim, Painted stairs to basement and basement family room, Installed new cedar shakes on the front of the home. Painted upper hallway, staircase, and main floor, Removed stipple ceilings on main floor and repainted, Refinished kitchen cabinets, Installed comfort-height toilets in all three bathrooms. 2022 - Installed quartz kitchen countertops. 2019 - Refinished main-floor hardwood flooring, Painted primary bedroom. Additional - Air conditioning installed in 2016 (from former owner) (id:28469)
Coldwell Banker First Ottawa Realty
5250 Algonquin Road
Augusta, Ontario
This 2+1 bedroom, all-brick home offers two full baths and is located in the quiet village of Algonquin. Just a short drive to the 401 and Brockville, it's also within walking distance of a gas station, restaurant, and convenience store. The main level features a functional kitchen, dining room, and living room, complete with a propane fireplace to keep things cozy on cold winter nights. Also on this level is a flexible bonus room that works well as a bedroom, home office, or family room, along with a 3-piece bath and a rear entrance. Upstairs, you'll find two additional bedrooms and a 4-piece bath with washer and dryer. Comfortable, practical, and well laid out, this home has everything you need. Call today to book your private showing. The tenant will have to fill out an application and provide a credit score, a credit report, and a letter from their employer and must have tenant insurance. references required and no smoking will be permitted in the houses. First and last months' rent will be required . The rooms have been virtually staged. Tenant insurance required and tenant is responsible for all utilities. (id:28469)
RE/MAX Hometown Realty Inc
123 Queen Street
Smiths Falls, Ontario
Looking for a wonderful and comfortable family home across the street from the Rideau River, still offering a slight view of the water? Then this lovely home is for you! Not only is this property walking distance to Lower Reach Park with all the sports fields, and waterfront park, it offers a fully fenced backyard featuring a 27' above ground pool and sunny deck, just steps outside your back door! Sunlight floods the main living area through the large front picture window, creating a warm and inviting atmosphere, and with a modern updated kitchen featuring gorgeous cupboards and ample counterspace, it will be a pleasure to entertain and serve guests in your open concept spacious dining and living rooms! Need more space? The fully finished lower level with newer above ground windows, offers a spacious family room perfect for a home theatre, or just a comfortable space to relax! A table/games area and still another large office/den space, 2-pc bath, and laundry/utility room completes this level. For ultimate convenience this level features direct inside access from the extra-length size garage, with newer insulated garage door, and lots of room for a workshop/storage area. (The wall dividing the garage into workshop and storage areas, is a temporary one and can be removed.) This oversized town lot offers extra parking at the back of the lot which backs onto Phillip Street. Extra insulation added to the attic and also basement walls. Hi-Eff gas furnace installed in 2017. Come see this home before it's gone! (id:28469)
Royal LePage Advantage Real Estate Ltd
848 Atlas Terrace
Ottawa, Ontario
Welcome to this bright and spacious 3-bedroom, 2-bathroom upper-unit condo located in the heart of Kanata, facing a large open parking area for added privacy and views.The Nightshade End model welcomes you with a charming front porch and foyer, leading upstairs to an open-concept living and dining area. The generous living room features 9-foot ceilings and large patio doors that flood the space with natural light and open onto your private balcony.The modern open-concept kitchen is equipped with stainless steel appliances and a flush breakfast bar-perfect for enjoying your morning coffee or casual meals.Upstairs, you'll find three well-sized bedrooms, including a spacious primary bedroom with access to a second private balcony, offering beautiful views of the surrounding community. Washer and dryer are conveniently located on the third floor, and ample closet space is available throughout the home.One surfaced parking space is included. (id:28469)
Royal LePage Integrity Realty
31 Essex Drive
Belleville, Ontario
This bright and spacious Staikos-built brick bungalow is located in Canniff Mill Estates, Belleville, and is close to parks/playgrounds and near riverside trails and a dog park . This four-bedroom, three-bathroom open floor plan home has 9 foot ceilings and Mirage engineered hardwood flooring on the main floor, and ceramic tile flooring in the bathrooms, kitchen, laundry room and entrance. The great room features a 10 foot tray ceiling, and a large window facing the private and fenced/treed patio area. The kitchen has high-quality LUXOR maple cabinets. The master bedroom includes a walk-in closet and a 4-piece ensuite with walk-in shower, and separate bathtub. The lower level is finished and has an open living/dining/rec room/kitchenette for entertaining, a full bathroom, a Nordic cedar electric sauna, large bedroom with walk-in closet, and lots of storage space. Enjoy the maintenance-free backyard that has ample room for patio lounge furniture and outdoor cooking, and comes with a natural gas Vermont BBQ and Napoleon natural gas fire pit. This corner property has a side driveway for RV, boat trailer or extra car parking. Recent upgrades include: new shingles in 2022, and a new forced air gas furnace in 2019. Conveniently located to provide easy access to Highway 401, and is close to shopping and restaurants. High speed fibre internet is available, and school bus pickup is close by. (id:28469)
Comfree
411 Velocity Mews
Ottawa, Ontario
The Burnaby was designed so you can have it all. The First Floor features a spacious Laundry Room and an inviting Foyer. The Second Level includes a kitchen overlooking the Living/Dining area, but also a Den, perfect for working from home, or a quiet study area. The Third Level features 2 bedrooms, with the Primary Bedroom featuring a walk-in closet. The Burnaby is the perfect place to work and play. All Avenue Townhomes feature a single car garage, 9' Ceilings on the Second Floor, and an exterior balcony on the Second Floor to provide you with a beautiful view of your new community. Brookline is the perfect pairing of peace of mind and progress. Offering a wealth of parks and pathways in a new, modern community neighbouring one of Canada's most progressive economic epicenters. The property's prime location provides easy access to schools, parks, shopping centers, and major transportation routes. September 23rd 2026 occupancy! (id:28469)
Royal LePage Team Realty
413 Velocity Mews
Ottawa, Ontario
The Burnaby was designed so you can have it all. The First Floor features a spacious Laundry Room and an inviting Foyer. The Second Level includes a kitchen overlooking the Living/Dining area, but also a Den, perfect for working from home, or a quiet study area. The Third Level features 2 bedrooms, with the Primary Bedroom featuring a walk-in closet. The Burnaby is the perfect place to work and play. All Avenue Townhomes feature a single car garage, 9' Ceilings on the Second Floor, and an exterior balcony on the Second Floor to provide you with a beautiful view of your new community. Brookline is the perfect pairing of peace of mind and progress. Offering a wealth of parks and pathways in a new, modern community neighbouring one of Canada's most progressive economic epicenters. The property's prime location provides easy access to schools, parks, shopping centers, and major transportation routes. September 23rd 2026 occupancy! (id:28469)
Royal LePage Team Realty
417 Velocity Mews
Ottawa, Ontario
The Cambridge End is located on the end of the Avenue Townhome Block, allowing for more natural light into your home. The Cambridge has a spacious open concept Second Floor that is ideal for hosting friends and family in either the separate Dining area or in the Living space that is overflowing with an abundance of natural light. On the Third Floor, you have 2 bedrooms including the primary bedroom with walk in closet. All Avenue Townhomes feature a single car garage, 9' Ceilings on the Second Floor, and an exterior balcony on the Second Floor to provide you with a beautiful view of your new community. Brookline is the perfect pairing of peace of mind and progress. Offering a wealth of parks and pathways in a new, modern community neighbouring one of Canada's most progressive economic epicenters. The property's prime location provides easy access to schools, parks, shopping centers, and major transportation routes. September 29th 2026 occupancy! (id:28469)
Royal LePage Team Realty
B - 150 Florence Street
Ottawa, Ontario
Discover this charming upper-level apartment in a beautifully maintained two-story home, ideally located in the heart of downtown. This updated unit offers two generous bedrooms, a versatile loft, and a bright south-facing layout filled with natural light. Hardwood flooring runs throughout, complemented by tiled bathrooms. The apartment features expansive living areas, including a family room, dining room, and kitchen, providing both comfort and functionality. The unit includes in-suite laundry and 1.5 bathrooms for added convenience. One parking space at the front of the building is available for an additional costs. Enjoy exceptional walkability, with all downtown amenities just steps away. (id:28469)
RE/MAX Hallmark Realty Group
409 Velocity Mews
Ottawa, Ontario
The Cambridge End is located on the end of the Avenue Townhome Block, allowing for more natural light into your home. The Cambridge has a spacious open concept Second Floor that is ideal for hosting friends and family in either the separate Dining area or in the Living space that is overflowing with an abundance of natural light. On the Third Floor, you have 2 bedrooms including the primary bedroom with walk in closet. All Avenue Townhomes feature a single car garage, 9' Ceilings on the Second Floor, and an exterior balcony on the Second Floor to provide you with a beautiful view of your new community. Brookline is the perfect pairing of peace of mind and progress. Offering a wealth of parks and pathways in a new, modern community neighbouring one of Canada's most progressive economic epicenters. The property's prime location provides easy access to schools, parks, shopping centers, and major transportation routes. September 22nd 2026 occupancy! (id:28469)
Royal LePage Team Realty

