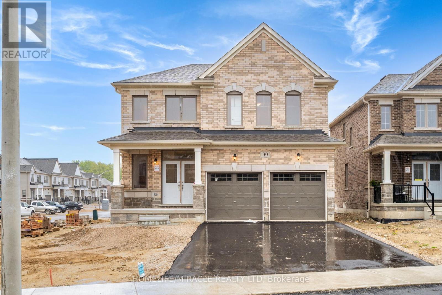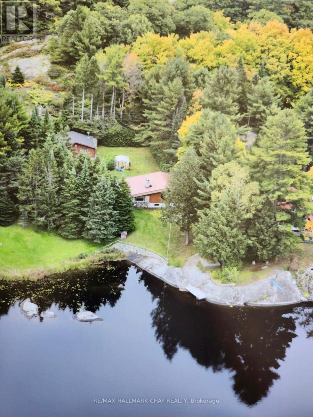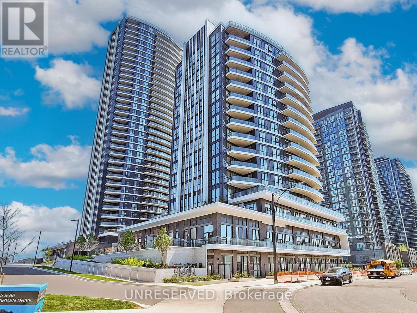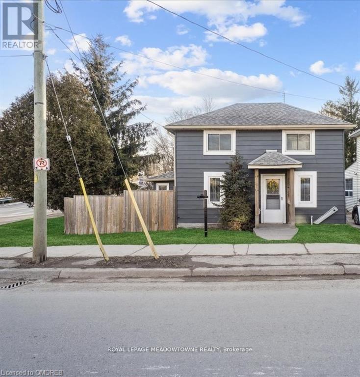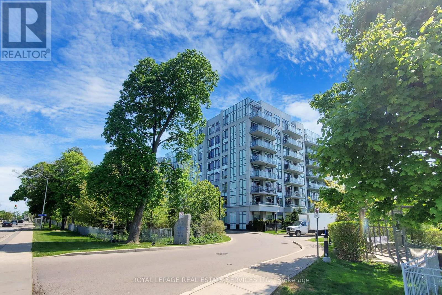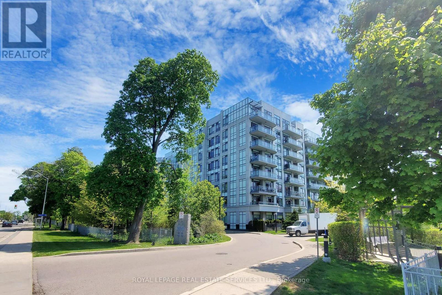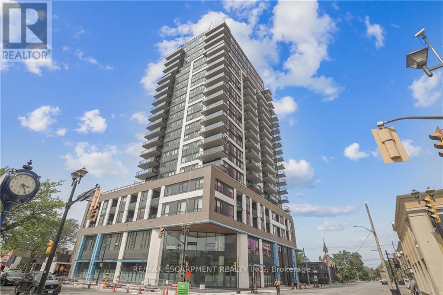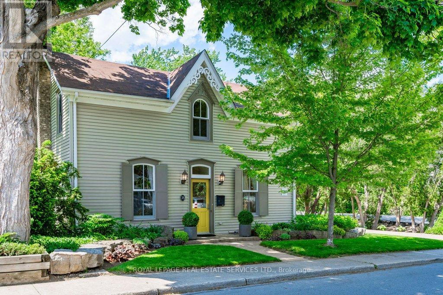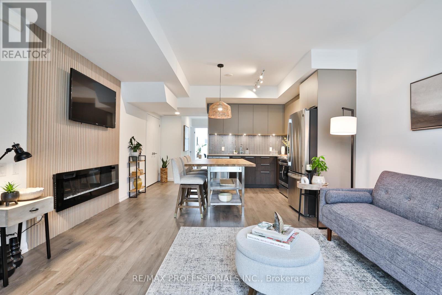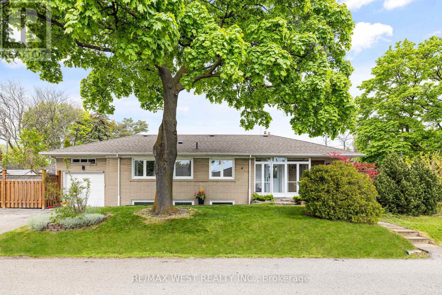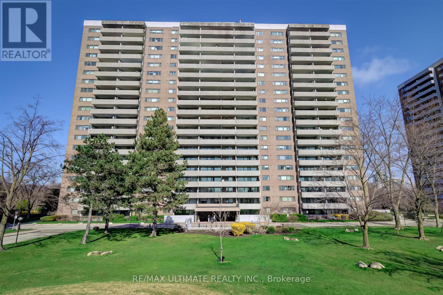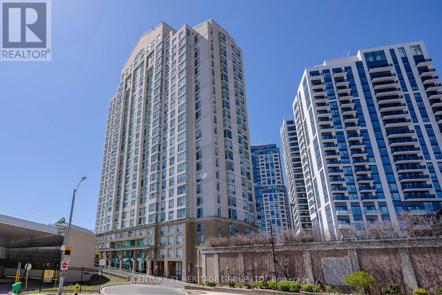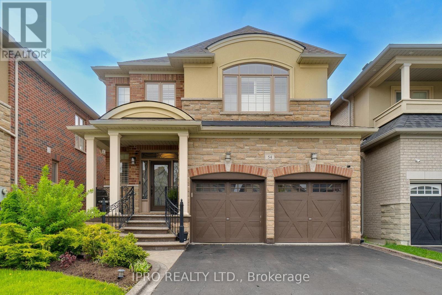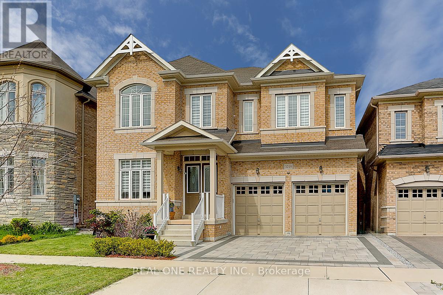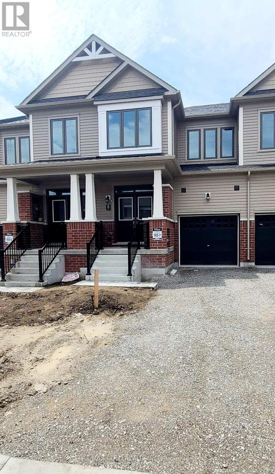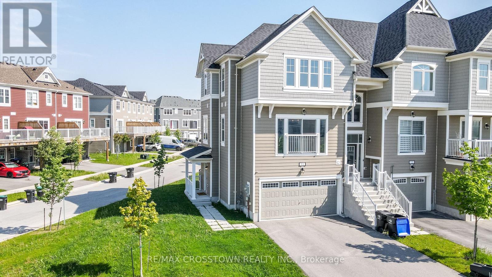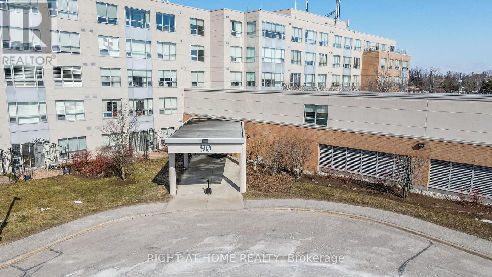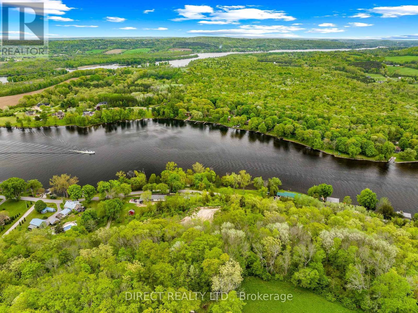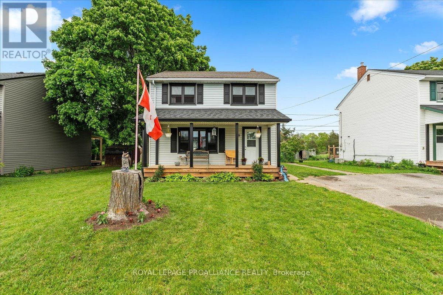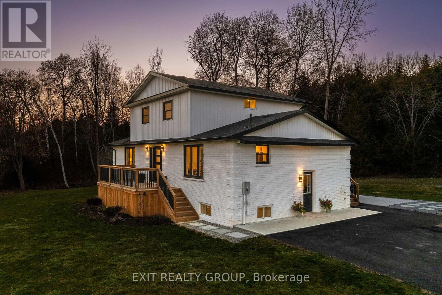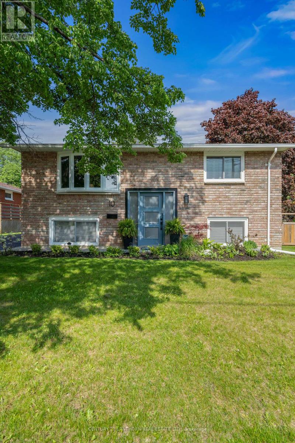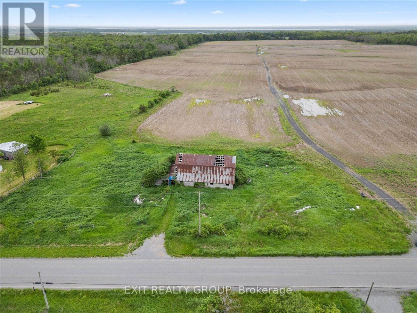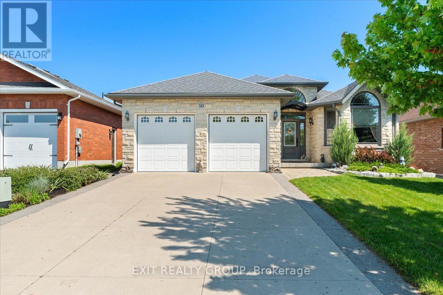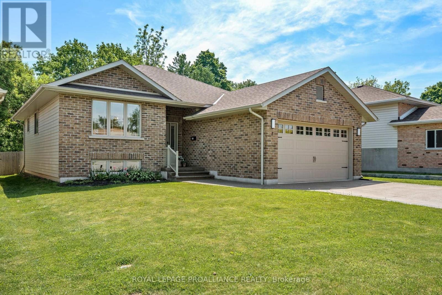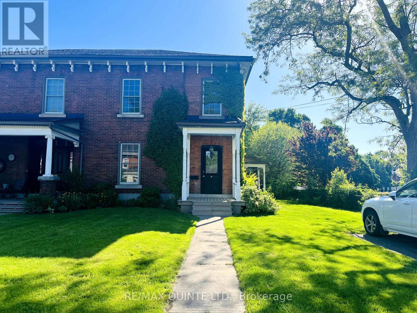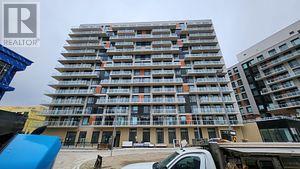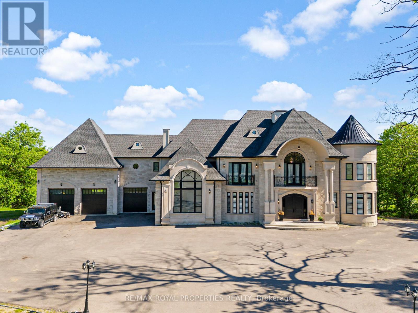30 Doc Lougheed Avenue
Southgate, Ontario
Location! Location! Location! Beautiful All-Brick Corner lot Detached house with Extra Large Lot in a Newer Neighbourhood of Dundalk. This Perfect starter home offers 4 Bedrooms, 4 Bathrooms with a great Layout & Lots of Natural Light! Main Level is Bright & Open with 9 ft. ceilings. House comes with lots of upgrades main floor gas line in Kitchen, Waterline for Fridge, Upgraded Hardware on all Cabinetry, Drywall in Garage, Big Upgraded Windows in the Basement and also Side Entrance for the Basement. Attached Washrooms for all 4 Bedrooms. Close to all amenities: Groceries, School, Community Centre & Gas Station. (id:27910)
Homelife/miracle Realty Ltd
1070 Chaikof Road
Bracebridge, Ontario
Welcome to this original Red Cedar Log Home which is a beautiful Muskoka retreat with 231ft of frontage on Reay Lake + 20x24 detached 2 car garage. This move in ready year round home|cottage features views from every room, complete with 2 bedroom, 1.5 bath, Muskoka room oasis, and a sun filled, all cedar living room with views of the sunset will be a perfect way to end the day. Enjoy the open concept family room located in the basement to unwind after a long day in the yard or out by the water. Wonderful privacy surrounded by woods, perennial gardens and views of the lake. Sitting on over 1 acre of property ensures that whether you're at the cottage or by the dock, you can relax and be yourself. This tranquil lake is wonderful for paddling, swimming and fishing. Gorgeous nightly sunsets! A 15 minute drive to Gravenhurst/15 minutes to Bracebridge and all the attractions that Muskoka has to offer. Easy access to Highway 11. Close proximity to Golf & trails for active lifestyles. Book your showing today and start enjoying life on the water. (id:27910)
RE/MAX Hallmark Chay Realty
28 Thrushwood Trail
Kawartha Lakes, Ontario
This Stunning 2 Story Home Beautifully Combines Functionality & Style, Featuring 3 Spacious Bdrms & 4 Baths. As You Enter, You Are Greeted By A Warm & Inviting Atmosphere. 2 Gas Fireplaces Add A Cozy Ambiance To The Living Spaces. The W/I Pantry In The Kitchen Is A Chef's Dream. The Kitchen Is A Masterpiece With Its Sleek Granite Countertops, Reflecting A Sense Of Luxury & Style. The Open Concept Design Of The Kitchen & Living Areas Creates A Seamless Flow, Ideal For Entertaining & Family Gatherings. The Primary Bdrm Is A Retreat In Itself, Featuring An Ensuite & Large W/I Closet, Providing Ample Space For Wardrobe & Storage. The W/O Bsmnt Further Enhances The Living Experience, Offering Additional Space & Versatility. One Of The Most Attractive Features Of This Property Is Its Location, Being Close To Hospital, Schools, Restaurants & Shopping, Offers Convenience And Accessibility, Making It An Ideal Place To Live. Overall, This Home Is A Blend Of Comfort, Elegance, And Practicality. **** EXTRAS **** Gas BBQ, Washer & Dryer, Shoe Cabinet In Foyer, SS Stove, SS Dishwasher, SS Fridge, TV Brackets, Curtain Rods, Curtains, GDO & Remotes. (id:27910)
Exp Realty
124 Tumblewood Place
Welland, Ontario
Welcome to 124 Tumblewood Place! Nestled in the heart of the picturesque Niagara Region, this stunning single-family detached home offers the perfect blend of modern living and serene, water-inspired lifestyle. Built in 2021, this home is practically brand new and boasts an open concept living space that is perfect for both entertaining and everyday family life. Nestled between the Welland Canal, 124 Tumblewood Place offers a unique lifestyle opportunity. Enjoy boardwalks, trails, outdoor activities and scenic walks. Explore the wineries the Niagara Region has to offer, boutique shops, and non-stop entertainment, all just a short drive away. Plus, the U.S. border is conveniently close for quick getaways. This home is perfect for those looking to start their homeownership journey or expand their living space for a growing family. The backyard provides ample space for outdoor activities, gardening, or simply relaxing on a sunny day. **** EXTRAS **** Fridge, Stove, Dishwasher, Washer & Dryer, All Electrical Light Fixture (id:27910)
Dream Maker Realty Inc.
Suite 3 - 307 Pacific Avenue
Toronto, Ontario
Spacious & Bright 1 Bedroom Suite On Coveted Pacific Avenue... Prime Junction. Restored Detached Victorian, Circa 1888 Architecture With Period Brick Facade, Inviting Front Porch, 2nd Floor Suite, Open Concept Living/Dining/Kitchen, Renovated Kitchen, Gas Stove, Breakfast Bar, West View, Bedroom With En-Suite 4Pc. Bathroom And Balcony. Convenient Coin-Op Laundry In The Basement, Base Rent + Hydro & Gas (Stove - Low Monthly), Street Permit Parking, Short Stroll To Junction And Bloor West Village Shopping & Entertainment, Ttc, High Park **** EXTRAS **** Modern Electrical & Plumbing Throughout, Well Managed Building. Suite Available: August 1st. (id:27910)
Royal LePage Connect Realty
1308 Dupree Place
Mississauga, Ontario
Well Cared For Family Home Nestled on a Quiet Court in an Incredible Family Focused Neighbourhood on an Irregular Pie Shaped Lot in Lorne Park School District. Beautiful Family Home with Sizeable Principal Rooms has 4 Bedrooms and a Finished Lower Level Recreation Room. Highly Sought After Location with Walking Distance to Schools, Trails, Shops and Public Transportation. Minutes to Clarkson Go and QEW. Schedule Your Viewing and Start Envisioning your Future in this Beautiful Property. (id:27910)
Century 21 Kelleher Real Estate Inc.
506 - 28 Ann Street
Mississauga, Ontario
Welcome to beautiful Port Credit. Unit 506 is a 1 bedroom + den with 2 full bathrooms, a walk-in closet, keyless entry, underground parking & a storage locker. Finishes are tastefully done with a built-in fridge, dishwasher & induction cooktop. Complete with high ceilings & beautiful large windows filtrating plenty of natural light throughout this space. Conveniently located next to Port Credit GO Station, steps away from eclectic shops & a variety of restaurants & bars to choose from. **** EXTRAS **** 24 Hr Concierge, Fitness Centre, Games Room, Guest Suites, Yoga Studio, Co-working Business Centre, Guest Parking, Party Room, Rooftop Terrace with Barbecues, dog run & pet spa! (id:27910)
Right At Home Realty
408 - 320 Plains Road E
Burlington, Ontario
Welcome to the Affinity condos a modern 6 storey mid-rise built by Rosehaven Homes in 2020, located in the prestigious Aldershot Village. Surprisingly spacious 1 bed + den with a open concept floor plan that maximizes all sqft. Experience comfort and luxury seamlessly blended into this extra wide unit, beautiful U shaped kitchen with stainless-steel appliances and a breakfast bar and additional built-in multi-use storage cabinets. Enjoy the tranquility of the quiet private balcony facing west towards picturesque trees. Two convenient underground parking spots, one is oversized and in a private alcove, extra large locker on the same floor as the unit. Amenities boast a yoga studio, gym, meeting room, rooftop lounge w. BBQ's & gas fire pit, social room with TV & pool table, Party Room with a kitchenette can combine with the adjacent social room to accommodate larger events. Amenities are mirrored in 340Plains Rd E, which all residents can access. Plenty of visitor parking, electric car charging station & ability to install personal car charger. Designated pet relief area with park benches, pet friendly building with limitations. Located approximately 1km from GO Station, in close proximity to grocery stores, coffee shops, restaurants, Mapleview Mall, Royal Botanical Gardens, easy access to Highway 403, QEW & 407. This lovely condo is bound to leave you with a lasting impression! (id:27910)
Royal LePage Burloak Real Estate Services
322 - 5010 Corporate Drive
Burlington, Ontario
Bright 785sf condo living with southern exposure. Open concept kitchen, dining and living area. Primary bedroom with 4 piece ensuite, den, additional 2 piece bathroom, and private balcony. Close to shops, restaurants, parks and more. 1 bedroom, 1.5 bathrooms. (id:27910)
Royal LePage Burloak Real Estate Services
110 - 17 Michael Power Place
Toronto, Ontario
Perfect opportunity to own this incredible 1 bedroom condo with your own private outdoor terrace space. Function floor plan with plenty of upgrades including newer fridge, laminate floors, bathroom vanity, light fixtures and much more! Luxurious common areas, entrance, hallways & amenities. Security Guard at gate entry, all beautifully managed by Wilson Blanchard. Walking Distance To Subway Station, Go-Station, Shopping, Restaurants. **** EXTRAS **** Low Maintenance fee includes Hydro, Heat and A/C. Large locker conveniently located on the same level as the unit. 1 underground parking spot located on the P2 Level. (id:27910)
Housesigma Inc.
109 - 35 Watergarden Drive
Mississauga, Ontario
Welcome to Perla by Pinnacle, in the heart of Mississauga. This spacious 1-bed + Den,1-bath unit includes 1 Parking & 1 Locker. This 571 sq ft open-concept layout includes modern finishes and 10-foot ceilings. Enjoy relaxing on the spacious 108 sq ft patio. The unit is flooded with natural light from floor to ceiling windows throughout. The kitchen includes quartz counters, undermount sink and high-end, full-size stainless steel appliances. The ensuite laundry adds to the conveniences of the home. The bathroom includes a soaker tub and quartz counter top with undermount sink. Building amenities include 24/7 concierge steps from this unit, pool, gym, fitness centre, games room, party room with kitchenette, pet wash-up room and an outdoor terrace with BBQ. Benefit from ground level access to a side exit/entrance, making entry and exit a breeze. Future LRT is right at your doorstep. Will include 19 stops from Brampton to the Milton and Lakeshore West Go lines. Easy access to major highways 403, 410 and 401. Located steps away from a variety of restaurants, supermarkets, and Square One Shopping Centre, You will enjoy unparalleled convenience to dining, entertainment, walking trails, parks and amenities. **** EXTRAS **** Maintenance fees include Rogers Unlimited Internet. Corner storage locker and is close to garage exit. (id:27910)
Unreserved
46 Main Street S
Halton Hills, Ontario
This home is a real treasure! Ever dreamed of diving into the exciting world of homeownership? Well, here's your golden ticket! Feast your eyes on this, 2-bedroom, 2-bath century home that has been well maintained and updated. And that's not all there's a recently rebuilt, oversized heated garage that's practically a mansion for your vehicles! Step outside, and voila! Your own secret garden awaits, complete with a covered deck for those legendary outdoor gatherings. Picture this: sipping your morning coffee while basking in the serenity of the yard and the enchanting woods beyond. Nestled in the heart of the sought-after Acton, this gem is just a hop and a skip away from the picturesque Fairy Lake talk about a prime location! With a spacious 45 x 151 lot, where a babbling creek adds a touch of zen to the backyard. Ideal for first-time homebuyers or those looking to retire in style. Plus, quick access to schools, shopping, and all the essentials for a seamless lifestyle. Hold onto your hat because here's the kicker this property comes with the bonus of DC2 commercial zoning! The possibilities are as endless as your imagination. Curious? Come and see the potential yourself. This place isn't just a home; it's a gem waiting to be discovered! (id:27910)
Royal LePage Meadowtowne Realty
417 - 3500 Lakeshore Road W
Oakville, Ontario
Lakeview Luxury Gorgeous 2 Bdrm + Den Of 1180 Sqft Situated At Unique Waterfront Spot On Lake Ontario .Directly Facing The Lake with amazing clear View From The 4th Floor W/ No Barrier at The Bluwater Offering An Array Of Resort-Style Leisure And Activity. This Spacious 2Bedroom Plus A Den, and TWO Full Bath Unit Offers The Ultimate Experience In Urban Condo Living. Well-Appointed kitchen with Gorgeous Cabinets With Integrated Refrigerator And Dishwasher, Hardwood Floors, Quartz Counters And Stainless Steel Gas Cooktop And Range With Built-In Appliances. Direct Lake view open balcony (with hook up BBQ).Offering Two Parking Spots! 1 Locker (id:27910)
Royal LePage Real Estate Services Ltd.
417 - 3500 Lakeshore Road W
Oakville, Ontario
Lakeview Luxury Gorgeous 2 Bdrm + Den Of 1180 Sqft Situated At Unique Waterfront Spot On Lake Ontario .Directly Facing The Lake with amazing clear View From The 4th Floor W/ No Barrier at The Bluwater Offering An Array Of Resort-Style Leisure And Activity. This Spacious 2Bedroom Plus A Den, and TWO Full Bath Unit Offers The Ultimate Experience In Urban Condo Living. Well-Appointed kitchen with Gorgeous Cabinets With Integrated Refrigerator And Dishwasher, Hardwood Floors, Quartz Counters And Stainless Steel Gas Cooktop And Range With Built-In Appliances. Direct Lake view open balcony (with hook up BBQ).Offering Two Parking Spots! 1 Locker (id:27910)
Royal LePage Real Estate Services Ltd.
305 - 2007 James Street
Burlington, Ontario
In the midst of downtown Burlington's revitalization, Gallery Condo + Lofts stands as the focal point of this transformation.Embracing vibrant urban living it offers the finest aspects of a thriving community. Explore distinctive streets adorned with boutiques and patios, forming inviting gathering spots. Immerse yourself in the downtown core's lively energy. Shop, dine, and enjoy moments with friends amidst the unfolding rhythm of life.This stunning 1 bed PLUS FLEX SPACE, which is perfect for a second bedroom, dining room or spacious home office, and 2 bath loft suite is ready for you to be the first to call home! Open the door and reveal a spacious contemporary style with 10ft ceilings, Euro style kitchen, with quartz counters, an island with bar seating, and an exposed concrete feature wall, are all your focal points of elegance. Low maintenance carpet free suite, and a second bedroom that can dub as a flex space option of a Dining Room or Office allows this model to adapt to your needs. Building amenities are expansive covering over 14,000sf including an indoor pool, resort style fitness and wellness studio, rooftop lounge overlooking the entire city, dining and fire pit areas, pet washing zone, guest suite, 24hr concierge service and so much more.Elevate your lifestyle in this exceptional luxury condo. (id:27910)
RE/MAX Escarpment Realty Inc.
35 Mary Street
Milton, Ontario
Step into a timeless treasure with this stunning vintage home! Welcome to a character-filled Century Home dating back to 1891, set on a premium 66' x 132' treed lot in one of Miltons most desirable neighbourhoods. Inside, you'll find an inviting atmosphere that seamlessly blends historical charm with modern conveniences. Designed for family living, the main level features a formal dining room, a family room with a cozy gas fireplace, a living room/office with wall-to-wall windows, a gas stove, and in-floor radiant heating. You'll also find a powder room combined with laundry, a kitchen with granite countertops and built-in stainless steel appliances, a spacious breakfast area, and a versatile sunroom overlooking the beautiful grounds. Upstairs, the primary bedroom awaits with a spa-inspired four-piece ensuite. Completing the upper level are two additional bedrooms, a three-piece main bathroom with an oversized glass shower and skylight, and a handy den. Highlights include solid pine flooring, deep baseboards and trim, a detached two-car garage with ample storage, an extra-long interlock driveway accommodating parking for six vehicles, and newer roofs on the main house (2015) and sunroom (2021). Outside, the meticulously landscaped and park-like back yard features beautiful perennial gardens, a concrete patio, a pond with waterfall, and towering trees, providing a picturesque setting for outdoor living. This sought-after location is within walking distance of schools, Victoria Park, Rotary Park with a splash pad, Mill Pond, shopping, dining, a farmers market, and historic downtown. With its timeless appeal and idyllic setting, this home offers a unique opportunity to experience a perfect blend of vintage charm and modern living! (id:27910)
Royal LePage Real Estate Services Ltd.
Th 23 - 15 Brin Drive
Toronto, Ontario
Introducing a modern 2 bedroom stacked condo townhome in the new and prestigious 'Kingsway By The River' development! The original 3-bedroom floorplan has been thoughtfully redesigned to maximize living space, offering a larger open-concept layout, an enhanced main bath, and an additional 3-piece primary ensuite bath. Enjoy the bright living area with a stylish fluted panel feature wall, a built-in electric fireplace, and a balcony walk-out. The eat-in kitchen boasts a sleek contemporary design with quartz countertops, a glass mosaic backsplash, stainless steel appliances, and an island custom-designed for the space. The serene primary suite similarly includes a fluted panel feature half-wall, and an electric fireplace, in addition to the ensuite bath and a walk-out to a secondary balcony. Located in the heart of the Kingsway and adjacent to the ravine, this property offers exceptional convenience with close proximity to Kingsway Mills shopping - including Brunos Fine Foods & Starbucks - Humbertown Plaza shopping, and the highly anticipated Marche Leo's Market coming soon and practically at your doorstep! Unit overlooks Joshua Glover parkette! Easy access to transit and just a short jaunt down Royal York to the subway and Bloor St shops & restaurants. It's also within the sought-after Lambton School District and close to lovely walking trails alongside the Humber River. **** EXTRAS **** Thousands spent in builder upgrades - custom blinds, adjustable hand held showers in both bathrooms, under counter lights & ceiling fixtures, full size washer/dryer. (id:27910)
RE/MAX Professionals Inc.
2 Saint Lukes Court
Brampton, Ontario
Your search is over!! If you were waiting to build your Dream home on a Estate lot this is your chance. Appx. 2 Acre Estate Lot On -One Of The Best Streets In The Neighborhood, Court Setting, Surrounded By New Multi- Million Dollars Homes. Close To 427, 407, 50. Gas, Hydro, Sewers And Water At Property Line (Buyer or Buyer agent to Verify). (id:27910)
RE/MAX Gold Realty Inc.
42 Glen Long Avenue
Toronto, Ontario
Near schools, Yorkdale Shopping Mall, Highway 401. A rare gem 5 Level Side-Split with 3 self-contained units and a separate coach house with a private driveway (see 3D tour, and drone video). Welcome large families, caregivers, developers, investors (current rental income $99,600/year, with potential market income of $120,000+/year). The Seller and Listing Brokerage make no representations or warranties regarding their content and no representations or warranties with respect to the fitness, condition, defects in. workmanship, state of repair, zoning, rental, or lawful use of the property. ** Visit virtual tour link for 3D tour, more photos, drone video - 4th unit virtual tour link: https://my.matterport.com/show/?m=KkLW3dCgg3u ** See attached floorplans for each of the 4 units **** EXTRAS **** 4 fridges, 4 stoves, 4 dishwashers, 4 washers, 4 dryers, 1 central vacuum, all window coverings & light fixtures (id:27910)
Sutton Group-Admiral Realty Inc.
21 Belgium Crescent
Brampton, Ontario
Beautiful 3,600 sq feet house with the 5 bedrooms, library on the main floor and 2nd floor media room, 3 rooms have ensuite and 2 rooms have the washroom in the middle, Crown molding in the whole house, front and back of the house beautiful land scaping, Custom made front door, wide foyer, large family room with the fire place, Main floor laundry room with the whirlpool washer and dryer, Side Entrance to the basement and garage. Much Much More upgrades. **** EXTRAS **** All appliances; S/S fridge, S/S stove, , washer and dryer. All light fixtures & all window coverings. Exterior and Interior Pot lights. (id:27910)
Royal Space Realty
4 Markhall Avenue
Toronto, Ontario
Welcome to 4 Markhall Ave, an attractively renovated 3 bedroom bungalow situated on a 40 by 125 foot lot with an attached garage and driveway with space for 5 cars. This home welcomes you with a landscaped front yard and a convenient enclosed front porch leading to a main foyer with a large closet. The main floor features a spacious open concept living and dining area with a large feature gas fireplace, hardwood floors and a walk out from the living area to a large deck. The renovated kitchen has stainless steel appliances, granite counters and tons of cabinet space. The three generous bedrooms all have closets, and there is also an updated 4 piece bathroom. The lower level has a spacious recreation room, another room that can be used as an office or small bedroom, an extra large 4 piece bathroom combined with laundry, and multiple generous storage areas. This home has two backyards! There is another yard beside the garage which has a large greenspace and deck. What a great opportunity to own a spacious bungalow in a family friendly Etobicoke neighbourhood! Ideally located in a family-oriented community close to parks and great schools as well as Sherway and Cloverdale malls. There is also easy access to major highways, Pearson airport, downtown Toronto and the lakefront. It's also just a short bus ride to Kipling subway and GO stations. *Offers anytime!* **** EXTRAS **** There is a bonus room behind the garage that is currently an second kitchen, can also be used at extra storage. This home has a backflow valve, sump pump, and updated drains. (id:27910)
RE/MAX West Realty Inc.
1908 - 260 Scarlett Road
Toronto, Ontario
Living the Lifestyle at Lambton Square! Opportunity Knocks. Premium 1 Bedroom Suite (approx. 850 sq ft) with Coveted Oversized Full Length Private Balcony- Over 200 Sq Ft of additional Outdoor Living Space to Enjoy! Breathtaking Panoramic views of City, Vibrant Tree Canopies, Golf Course & Tranquil Green Landscaped Spaces! Expansive LR & Formal DR, Epic Primary Retreat w/Huge Closet, Eat in Kitchen/ Breakfast area, Separate Laundry Room & more! Extras: Conveniently Located near Parklands, Trails, Humber River and easy access to Bloor West Village Shopping, Big Box Stockyards stores, Subway &UPS Express **** EXTRAS **** Existing Appliances: One Fridge, One Stove, One Washer and One Dryer, All Blinds (id:27910)
RE/MAX Ultimate Realty Inc.
211 - 101 Subway Crescent
Toronto, Ontario
This delightful 2 bedroom, corner unit boasts south & west views that flood the space with natural light, infusing the condo with warmth & creating a welcoming atmosphere. Step into the heart of the home, the updated kitchen, where quartz countertops, a custom backsplash & stainless-steel appliances elevate the culinary experience. The adjoining living-dining room features hardwood floors & picturesque south views of the garden & barbecue area below. Retreat to the primary bedroom with his & hers closets adorned with armoires & a luxurious four-piece ensuite with a soaker tub & glass shower. The second bedroom offers ample space & has a double closet & hardwood floors. Discover modern comfort with a renovated three-piece bathroom boasting elegant porcelain tile & a contemporary glass shower. Benefit from ample storage throughout, including a front hall closet, double hall closet & the roomy laundry closet, catering to all your organizational needs. This suite includes 3 underground parking spaces and a spacious storage locker. Residents of this condominium complex enjoy an array of amenities, including concierge, a sprawling garden with a gazebo & barbecue area- ideal for alfresco dining, a versatile party/meeting room, a refreshing pool and whirlpool, a well-equipped exercise room, a convenient guest suite, bicycle storage, a car wash & ample visitor parking. Conveniently located near parks, shopping, schools, major highways, the Kipling Subway & the Go Station, this condo epitomizes urban living at its finest, offering both modern comfort and unparalleled convenience. **** EXTRAS **** Maintenance Fees include heat, hydro, A/C, water, building insurance & common elements. Updates: 2024: Ensuite Bathroom, 2nd Bathroom & Kitchen. 2023: Washing Machine & Clothes Dryer, Dishwasher. (id:27910)
Century 21 Heritage Group Ltd.
2 Meadowbank Road
Toronto, Ontario
Epitome Of Luxury In This Meticulously Crafted Eatonville Home, W/approx.3400sq/ft Living Space. Freshly Painted & Top-Of-The-Line Finishes Throughout. Gourmet Kitchen Boasts Gas Stove, Pot Filler, Quartz Countertops & Backsplash, & Captivating Waterfall Island. Entertain In Style W. Custom Wine Display & Stunning Finishes. Indulge In Spa-Like bathroom ft. Heated Floors, & Gas Fireplace. Contemporary Indoor/Outdoor Lighting. Floating Stairs W. Glass Railing. Landscaped Gardens & Interlocking Driveway Create A Welcoming Exterior. Convenience Is At Your Doorstep, W. Quick Access to HWY427 & Pearson Airport. Fully Fenced Backyard W. Fire Pit & Walk-Out Cedar Deck For Cozy Evenings. This Home Is More Than Just A Residence; It's A Statement Of Refined Living, Where Every Detail Has Been Carefully Curated To Offer An Unparalleled Living Experience. **** EXTRAS **** Built-In Speakers, Electrolux Washer & Dryer, Water Sprinkler System, Heated Floors, Heated Driveway, Large Fenced Backyard With Heated Patio; Bbq, Wet Bar & More. Master Bdrm Has A W/O Balcony And Retractable Tv And King Bed. (id:27910)
Coldwell Banker The Real Estate Centre
54 Ballantine Drive
Halton Hills, Ontario
Stunning 4+1 bedroom, 5 bathrm 2 storey home is nestled in the exclusive Georgetown South community. This home boasts sophisticated design elements top quality craftsmanship thru out the 2702 sqft layout. Custom engineered hardwood flooring guides you thru the spacious, natural light filled rooms with 10 ft ceilings. Grand spiral oak staircase with elegant rod iron pickets. Gourmet Aya Kitchen, a chef's delight featuring custom cabinetry, quartz countertops, breakfast island overlooking family room and oasis backyard. Equipped with high-end appliances & decorative hood range. Large family room with gas fireplace with a custom built mantel, offering a cozy ambiance for relaxation & gatherings. Built-in speakers in the ceiling create a seamless audio experience thru out the main flr. Luxurious retreat in the primary bedrm, complete with spacious walk-in closet & spa-like ensuite featuring large frameless shower, double sink quartz countertop. All bedrms have their own ensuite or jack & Jill bathroom. 2nd floor also offers open concept loft office area, ideal for remote work or study sessions. Main floor laundry room with convenient access to double car garage. Additional living space in the professionally finished basement with large recreation, gym, and office area. Rough-in kitchen, additional bedroom with ensuite, plenty of storage space & cold cellar included in the basement. Potential in-law suite can have their own kitchen or a wet bar for entertaining. Step outside onto the aggregate concrete patio in the relaxation of your private backyard oasis, complete with a hot tub for ultimate comfort and enjoyment. Located within walking distance to elementary schools minutes from public / catholic high schools, this home offers the perfect blend of convenience and tranquility. With nearby amenities such as the Toronto Premium Outlet Mall, Gellert Community Centre, scenic walking trails, every aspect of luxurious living is at your fingertips **** EXTRAS **** All existing S/S appliances S/S Fridge, B/I Wall Oven, B/I DW, all window coverings, all ELF's, CVAC +accessories, CAIR, Water Softner, GDO, B/I Ceiling Speakers, Hot Tub+cover. (id:27910)
Ipro Realty Ltd.
3313 - 30 Shore Breeze Drive
Toronto, Ontario
Welcome To Eau Du Soleil! Enjoy Gorgeous Lake And City Views! Look Nowhere Else For A Bright And Airy Split 2-Bedroom Suite Plus Wrap-Around Balcony (280 Sq Ft!), Comes With Parking And Locker! Resort Style Amenities Include Indoor Saltwater Pool, Exercise Room, Yoga/Pilates Room, Games Room, Party Rm, Guest Suites, 24 Hour Concierge, Rooftop Deck Overlooking Lake Plus So Much More. Steps To The Harbour And Parks, Minutes To Downtown Toronto And Quick Access To Major Highways. (id:27910)
Right At Home Realty
3219 William Rose Way
Oakville, Ontario
Stunning & Impeccable Luxury Home In Highly Sought After Family Friendly Locality Near Nature Trails. 45' Lot Detached, Approach 3600 Sq.Ft., 4 Bedroom/4 Washroom. Extra $$$$$ Upgraded. Main Floor 10' Ceiling And 2nd Floor 9' Ceiling. Sunshine Throughout. Main Floor Has Additional Bedroom/Library. All Bedrooms Ensuite. 3 B/R W/I Closets. Primary B/R 2 W/I Closets, Free Standing Tub, Glass Shower. Hardwood Floor In Main Floor, 2nd Floor Hallway, And Modern Kitchen With Large Granite Island. Large Windows, Pot Lights, Gas Fireplace, Crown Molding, Coffered Ceiling. Central Ac,Fresh Air Circulator, Soft Water Machine. Cozy Designed By Professional Landscaped Front And Back Yard. Interlock Stone.Close To All Amenities: Shopping Centers, Supermarkets, Banks, Restaurants, Parks, Theaters, Schools, Highway 407,403,Qew And Go Station. Downtown Oakville, University Of Toronto Mississauga Campus And To The Lake. (id:27910)
Real One Realty Inc.
1, 2, 3 - 104 Daphne Crescent
Barrie, Ontario
Welcome to 104 Daphne Crescent in Barrie - this MULTI-PLEX three unit property offers you many OPTIONS! INVESTORS! Are you ready to enter into the real estate investment market? Are you looking to add to your existing real estate portfolio? The work has been done for you. Continue to RENT all three rentable units for monthly rental income. LIVE in one unit and rent out the other two units to off set your own living expenses. The choice is yours! This turn-key multiplex property has three separate rental units - all units currently occupied with tenants in good standing. Unit 1 - 3 Bedroom, 1 Bath Unit, 2 parking spaces. Unit 2 - 2 Bedroom, 1 Bath unit, 1 parking space. Unit 3 Coach House - 1 Bedroom, 1 Den, 1 Bath unit. Each unit includes fridge, stove, washer, dryer, parking. Main house is heated via FAG. Coach house is heated via heat pump (no gas service to coach house). Large lot allows for plenty of exclusive surface parking. See attached for monthly utility expenses. Ideally located close to public transit, GO train service and key commuter routes north to cottage country or south to the GTA. Minutes to amenities such as services, shopping, groceries, entertainment and outdoor recreation. Take a look today! **** EXTRAS **** Multiplex detached bungalow with separate Coach House for a totoal of 3 self-contained rental units - Main Upper Level - 3 Bedrooms, Lower Level - 2 Bedrooms, Coach House - 2 Bedrooms. All with kitchen, laundry, parking. (id:27910)
RE/MAX Hallmark Chay Realty Brokerage
RE/MAX Hallmark Chay Realty
219 - 4 Kimberly Lane
Collingwood, Ontario
Welcome to The Duke at Royal Windsor Condominiums a serene executive retreat for active retirees. This 2-bed, 2-bath corner suite is one of the best in the building with large windows and a wrap-around NW-facing balcony with picturesque views. The canopy of mature trees along Harbour Street enhances the feeling of privacy. The open concept design of this suite features premium upgrades, including quartz countertops throughout and ceiling-high cabinets in the kitchen. Your underground parking space will have electric charging availability. You will enjoy both socializing with your neighbours and the beautiful views of the Niagara Escarpment from the Royal Windsors rooftop terrace! Residents of the Royal Windsor will also have full access to the Balmoral Village Recreation Centre (operated by Chartwell Balmoral), a 8,000 square-foot facility offering a wide range of fitness and recreation facilities. **** EXTRAS **** Listing agent will e-mail interested parties a three page information brochure upon request. There is a monthly membership fee of $150 per suite not individually) plus HST. (id:27910)
Bosley Real Estate Ltd.
Lot 34 45th Street N
Wasaga Beach, Ontario
*Prime Location* 50 x 150 foot cleared vacant residential building lot* North of Mosley on 45th St N* One Water & Sewer Lateral on the property* Gas and Hydro at lot line* Walk to Beach, Real Canadian Super Store, Shoppers, Starbucks, LCBO, Canadian Tire, Bank and more (id:27910)
Homelife Eagle Realty Inc.
13 Durham Avenue
Barrie, Ontario
Brand New MVP Barrie Townhouse !!Elevation B!! 3 Bdrm,3Bathrooms !! Freehold Property !! Close to all Amenities !!Single Car Garage !!2 Car Parking on Driveway !! Beautiful functional Layout!!Close to Hwy400!! Mins Away From All Amenities !!100% Utilities to be paid by Tenants !! **** EXTRAS **** Brand New Stainless Steel Appliances !!Washer Dryer!! 3 Car Parking !! Never Lived In !!No Carpet in the house !! (id:27910)
RE/MAX Gold Realty Inc.
11 Shelburne Avenue
Wasaga Beach, Ontario
Rarely Offered Executive Freehold Townhouse with NO POTL FEES! Located In Sought-After Lifestyle Community; 3 Spacious Bedrooms, Double Car Garage; Modern Contemporary Open-Concept Floorplan; No Carpet Throughout; High Ceilings & Large Windows With Lots Of Natural Light; Upgraded Kitchen W/Breakfast Island, Quartz Counter & Back-splash, Lots of Storage Space & Large Breakfast Area; Over-sized Great Room With Large Windows & Cozy Finishes And Walkout To New Deck; Large Primary Bedroom W/Ensuite & Large Closet And Wall To Wall Windows; Pot-lights & S/S Appliances And Light Fixtures; Conveniently Located Steps To Golf Course & Across The Street From Park; Just Minutes To Beach 1, Schools, Shopping, Restaurants & All Local Amenities! This Home Is A Must-See!!! **** EXTRAS **** S/S Fridge, S/S Stove, S/S Built-In Dishwasher, Washer, Dryer, All Existing Light Fixtures (id:27910)
RE/MAX Crosstown Realty Inc.
417 - 90 Dean Avenue
Barrie, Ontario
The Terraces of Heritage Square is a Adult over 60+ building. These buildings have lots to offer, Party rooms, library, computer room and a second level roof top gardens. Ground floor lockers and parking. |These buildings were built with wider hallways with hand rails and all wheel chair accessible to assist in those later years of life. It is independent living with all the amenities you will need. Walking distance to the library, restaurants and shopping. Barrie transit stops right out front of the building for easy transportation. This Simcoe Suite is 891sq ft has southern exposure from the large solarium overlooking the Roof Top Gardens. Sunshade Blinds in the Solarium and Living Room. Good size kitchen with a back splash. The bedroom is open to the Solarium with a semi ensuite bath and the tub has a cut out for easier access. Open House tour every Tuesday at 2pm Please meet in lobby of 94 Dean Ave **** EXTRAS **** Shelving in Solarium (id:27910)
Right At Home Realty
210 Kempview Lane
Barrie, Ontario
A RARE OPPORTUNITY TO BE ON SERENE SHORES OF BARRIE'S KEMPENFELT BAY! Among a small enclave of waterfront homes in sought-after Minet's Point, this close-knit quiet neighbourhood is in the heart of Barrie and remains off the beaten path as an undiscovered gem. Uniquely situated within walking distance to essential amenities & the Waterfront Heritage Trail, connecting you to Barrie's vibrant Downtown Waterfront, without ever venturing beyond the neighbourhood. Enjoy 50ft of water frontage w/ a North facing, private cantilever dock. Paddle boarders will appreciate stairs for ease of access into clean, hard bottom shoreline. A gazebo nestled at the water's edge is a perfect spot to watch the most captivating sunset's nature has to offer. This open concept bungalow features a detach garage w/ finished space. Updated shingles & triple-wide driveway (2023). The kitchen boasts quartz countertops, a generously sized island & gas range. A cozy wood-burning fireplace ties it all together. **** EXTRAS **** An expansive covered porch & outdoor storage is ideal. Notables such as metal roof, in-floor radiant heating in bath & double closets in primary. Cedar hedges & mature trees offer privacy without compromising waterfront views. (id:27910)
RE/MAX Hallmark Chay Realty
Pt Lt 11-12 Con 8 Rosebush Road
Quinte West, Ontario
Discover the ideal location for your executive dream home on this stunning piece of vacant land. Perched high, it offers breathtaking panoramic views of the rolling countryside and a beautiful view of the Trent River and gorgeous sunsets. Enjoy complete privacy and serenity, surrounded by lush trees and nature. This 9.21 acre parcel is conveniently close to the Heritage Trail and Oak Hills Golf Club, this land is just 5 minutes from Stirling, 10 minutes from Frankford, 15 minutes from the 401, and 20 minutes from both Belleville and Trenton. Boating and fishing enthusiasts will love the opportunities on the Trent Severn Waterway with a public boat launch close by. Nearby, the historic Glen Ross Lift Lock, Lock 7, stands as a marvel of engineering with its impressive structure and scenic surroundings. This premium building lot provides the peace and tranquility ideal for your new home. A recent site survey is available upon an accepted offer. Begin building your paradise in this perfect location. (id:27910)
Direct Realty Ltd.
81 - 2152 County Road 36 Road
Kawartha Lakes, Ontario
Emily Creek-Sturgeon Lake in the gorgeous Kawartha Lakes. Modern two bedroom modular home available. Spacious living room, eat-in kitchen, tons of storage, 4 piece bathroom, private, quiet street, low maintenance perennial gardens. Large windows and skylights add to the airy openness of this home. Truly turn-key with furniture included. Large (approx 200sf) covered veranda creates even more living space. Park fees for 2024 already paid! May to October season. Waterfront access. Boat docking. Playgrounds and pools. Lots of recreational events. A very friendly and fun vacation community. 10 minutes to Bobcaygeon. Within an easy 90 minutes of the GTA. (id:27910)
Royal LePage Frank Real Estate
45 Diver Belt Drive
Prince Edward County, Ontario
Located in a mature development full of refreshed homes. Walking distance to Picton and Base 31, where you will find endless summer activities and Macaulay Trails! Features of this 3 bedroom 2 bathroom home include updated bathroom and kitchen, good sized bedrooms, large windows and a great yard. Enjoy morning coffee on the sprawling covered front porch or enjoy the privacy of the back deck enjoying the views of an open field. Quick closing available. (id:27910)
Royal LePage Proalliance Realty
14582 County Rd 2
Brighton, Ontario
EXIT TO THE COUNTRY! This lovely, spacious, recently renovated 5-bedroom, 3 bathrooms home has a 2nd full kitchen in the lower part of the home. Use the whole home for a large family or use the basement as its own unit (legal duplex). Great way to offset your mortgage payments. Recently renovated, move in ready, open concept with loads of upgrades; pot lights, quartz countertops, step in glass and tile showers, soaker tubs, deck off the front and back of home, large cement patio with plumbed for water and propane installed for an outdoor kitchen. All Nestled on a large 10+ acre country lot between the villages of Brighton and Cramahe, minutes to town or the 401 for an easy commute or work from home, great internet! Presqu'ile Provincial Park or Little Lake are close by where you can hike, bike and swim. Large driveway offering loads of parking for tenants and guests. This property will give you the room to grow and explore the outdoors, grow your own food, developed trails and so much more. Possibility of a severance if you wish. Come see what this Country home can offer you! You won't be disappointed. **** EXTRAS **** Cement pad has been plumbed in for water & propane hook up for outdoor kitchen. Property has 1 GB of data per second with Cogeco. See Attachments for floor plan, water test, and other documents. (id:27910)
Exit Realty Group
10 Spring Street
Prince Edward County, Ontario
Located on a quiet side street, a short walk to Picton's quaint Main St, this recently renovated, bright, spacious home is a must see! Perfect for anyone looking for the benefits of living in town while still having a generous, peaceful, pool-sized (68' front by 168' deep, fully-fenced) lot with landscaped firepit and garden shed. Tastefully updated throughout, a large bay window in the living room with built-in electric fireplace makes for a cozy place for you and your family or friends to spend quality time. The kitchen features quartz countertops, stainless steel appliances, gas stove, plenty of storage, a large kitchen island and loads of natural light. The bright, open dining room, ideal for family dinners and entertaining, has a walk-out to the sunny back deck, BBQ and view of the large backyard. The spacious primary bedroom features a walk-in closet and direct access to the luxuriously large renovated main floor bathroom with double sinks, separate shower and soaker tub. Downstairs you'll find high ceilings, large windows, updated flooring throughout, two additional bedrooms with built-in closets, a separate family room (which could easily be converted to a FOURTH bedroom), an updated four-piece bathroom as well as a separate laundry room. Steps to the Millennium Trail for walks, bike rides, ATV as well as snowmobiling in winter. Amazing location in the heart of Prince Edward County, walk to the grocery store, schools, LCBO, dog park or downtown Picton for some of the best shops and restaurants in the County including: The Royal, Bocado, Acoustic Grill, 555 Brewery, County Canteen, Russ & Co. and more. Within 10 minutes drive to Picton golf course, marina, many breweries and a 14 MINUTE DRIVE to SANDBANKS Provincial Park! **** EXTRAS **** This neighbourhood has recently been wired for Bell Fibe internet/cable (coming soon) for the most reliable connectivity in the county which makes entertainment and working from home a breeze. (id:27910)
Century 21 Lanthorn Real Estate Ltd.
341 Potter Road
Prince Edward County, Ontario
Nestled amidst scenic farmland, this 2.879 - acre building lot offers tranquility on a quiet country road. The property features a new well, a designated entrance. A barn on the property provides potential for storage, a workshop, or more. Conveniently located, it's just a 15-minute drive to Picton, and 20 minutes to Belleville. Embrace the opportunity to create your ideal home in this serene and beautiful setting. (id:27910)
Exit Realty Group
78 Parkdale Avenue
Smith-Ennismore-Lakefield, Ontario
Welcome to 78 Parkdale Avenue located in Peterborough's north end!This spacious & charming 4 bedroom 2 bathroom home with in law suite potential is nestled in a serene private neighborhood.The location provides access to public transit, schools & the convenience of all amenities nearby.Whether you're looking for a family home or an investment property, this gem offers versatility & so much potential.Four generously sized bedrooms provide ample space for family members or guests.The primary bedroom located in the basement can easily be returned to a family room or take advantage of the separate entrance allowing for potential in-law suite accommodations, perfect for multi-generational living or rental income.The recently updated kitchen features modern appliances, sleek countertops & plenty of storage.A private oasis in the backyard boasts a saltwater pool, new back deck, armour stone, & landscape lighting, creating an inviting outdoor space for relaxation & entertainment.With abundant room both inside and out, this home is ideal for hosting gatherings and creating lasting memories. Pre home inspection available. **** EXTRAS **** Hydro $200/month, Gas $150/month, Sewer cost & water are part of tax payments. (id:27910)
Royal Service Real Estate Inc.
50 Gale Crescent
Belleville, Ontario
*Premium lot* Welcome to 50 Gale Cres. 5 bedrooms and 3 bathrooms. All brick and stone Staikos built bungalow in Caniff Mills Estates. Located towards the end of the cul-de-sac with green space behind the property makes for the ultimate private location. Granite counters throughout the home. Stainless steel appliances. 9ft ceilings with a tray ceiling feature in the living room and large bay window at the front of the house. Primary bedroom has a walk in closet and en-suite with a tiled glass shower. Hardwood floors throughout the home (no carpet). Main floor laundry room. Beautifully finished basement has a full bathroom with glass shower, 2 bedrooms and nicely finished, tiled storage/mechanical room with newer owned on demand water heater. In ground sprinkler system, fully fenced, quiet backyard close to walking trails by the river, dog park and playground. The property is close to shopping, dining, healthcare and other amenities. Great schools with bus pickup including Harmony School. (id:27910)
Exit Realty Group
5 Ferguson Lane
Quinte West, Ontario
Welcome to this stunning property that boasts exceptional curb appeal and beautifully stamped concrete walkways. Step inside to a spacious foyer that leads to an inside entry to the double car garage. The main level features 3 bedrooms and 2 bathrooms adorned with hardwood and ceramic floors throughout. The large kitchen includes a pantry and stainless-steel appliances. Perfect for culinary enthusiasts. The living room is a cozy retreat with a stunning electric fireplace and modern flare throughout the home. The primary bedroom offers a walk-in closet in an ensuite bath for your convenience. The lower level is equally impressive with an additional bedroom, a rec room area, its own laundry room, and a 3-pc bath. This home is a perfect blend of style and functionality. Located just minutes to the 401 and CFB Trenton. Dont miss out on this beauty. (id:27910)
Royal LePage Proalliance Realty
66 Doxsee Avenue N
Trent Hills, Ontario
Step into the comfort of this custom-built, brick bungalow nestled in the vibrant heart of Campbellford (home to the sweetest bakery, chocolate factory and cheese factory). This gem features 3 cozy bedrooms, 1 bathroom/laundry combination, and a fenced backyard oasis. Enjoy the convenience of central air and direct garage access. Prime location means you're just a stroll away from schools, shopping, places of worship, an enchanting movie theatre, and even a grocery store right in your backyard. This home offers a large unfinished basement with endless possibilities! Don't miss out on making this house your dream home **** EXTRAS **** This home is tenanted and requires at least 24 hours notice for showings. (id:27910)
RE/MAX Hallmark Eastern Realty
223 - 225 William Street
Belleville, Ontario
Get a load of this beauty! Picture yourself sipping lemonade on the side porch of this charming century home, soaking in the stunning Corby Rose Garden views. With 2 bedrooms, a cozy den, 1.5 bathrooms, and high ceilings galore, this place is bursting with character. The main floor boasts a snazzy kitchen with granite counters, a dining room fit for a feast, and a living room perfect for Netflix binges. Upstairs, two roomy bedrooms, a versatile den, and a lavish 4-piece bath with a dreamy soaker tub await. Plus, there's a laundry room, because... conveniences are important! Don't forget the private drive and the enchanting rose garden next door. Nestled in Belleville's East Hill, this gem is a hop, skip, and jump away from all the action - transit, shops, hospital, you name it! **** EXTRAS **** Located next to Corby Rose Garden (id:27910)
RE/MAX Quinte Ltd.
1036 Ruthven Road
Highlands East, Ontario
EXCLUSIVE LAKEFRONT ESTATE Paudash Lake - A Once-in-a-Lifetime Opportunity! Discover the ultimate lakefront retreat nestled on the pristine shores of coveted Paudash Lake. This unique property is now available for sale, presenting an extraordinary chance to own not just one, but THREE exceptional homes! Unwind in paradise on your very own sandy beach, stretching over 460 feet along the shimmering waters of Paudash Lake. Embrace the serenity and beauty of nature, surrounded by just over 3 ACRES of private, nicely treed land. One acre has potential for severance. Whether you envision it as a cherished family haven or an income-generating investment, this estate offers endless possibilities. Delight in memorable family gatherings or explore the potential of lucrative rentals to cover your costs. TWO of the homes boast year-round comfort, providing cozy retreats during every season. The third home only requires adjustments to become an all-season paradise. Surrender to breathtaking sunsets and panoramic vistas from your very own Western-view haven. Each day, you will witness nature's wonders unfold before your eyes. Indulge in the crystal-clear waters of Paudash Lake, enticing you to dive in and experience the ultimate lakeside living. Do not miss this ONCE-IN-A-LIFETIME opportunity! (id:27910)
Century 21 All Seasons Realty Limited
833 - 2 David Eyer Road
Richmond Hill, Ontario
SEE VIRTUAL TOUR***Experience Luxury Living At Its Finest With Elgin East Condominiums! Brand New luxury one bedroom unit by Sequoia Grove home, facing south, very bright with big windows and unabstracted view. The Excellent Layout Boasts 9 Ft. Height Smooth Ceilings, Quartz Countertops, And Luxury Finishes Throughout. No Wasted Space (View Floorplan In Photos and Virtual tour). Elgin East Is More Than Just A Home, It's A Lifestyle. With An Upscale Lobby Lounge, You'll Feel The Prestige Of This Iconic Bayview Setting As Soon As You Walk In. Enjoy The Best Of Both Worlds In A Picturesque Setting With All The Conveniences Of An Urban Lifestyle. Fine Shopping And Dining Options, Costco, Richmond Hill Go Station, And Highway 404 Are Just Moments Away. Get Up Close With Nature At Nearby Parks Like Headwaters Community Park, Leno Park, Newberry Park, And Crosby Park. Condo fee includes Rogers Ignite Internet. Comes With Parking And A Locker Included. **** EXTRAS **** Don't Miss This Opportunity To Own This Exclusive Condo In Richmond Hill's Thriving Community With A Growing Economy, Making It A Sought-After Location For Both Residents And Renters Alike. (id:27910)
Right At Home Realty Investments Group
455 Regional Rd 21
Uxbridge, Ontario
No Expense Spared in this Magazine-Quality 7500 square feet Estate Home! Beautifully crafted custom home on approx 4 acres with quality finishes throughout. Everything you've dreamt of in a home!! 6 bedrooms and 7 balcony throughout the home including 2 juliet. Wine rack, speakers, pot lights, elevator rough-in, double stairs with iron rod customized pickets, spice kitchen, engineered flooring, Media room, open concept finished basement with kitchen, walk-out to beautiful nature. over-sized 7-car parking garage space with 16' height suitable for workshop. Basement includes lavish kitchen, open-concept living space perfect for entertainment, heated floors. [Please note that listing price is already reduced as a result of some work to be done in the home] **** EXTRAS **** Fridge, stove, washer, dryer, electric light fixtures, speakers, window coverings (id:27910)
RE/MAX Royal Properties Realty

