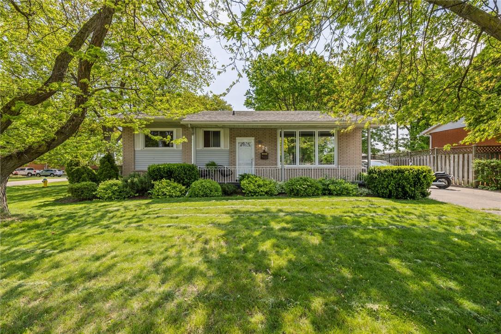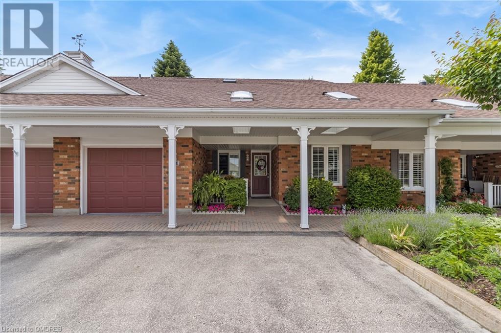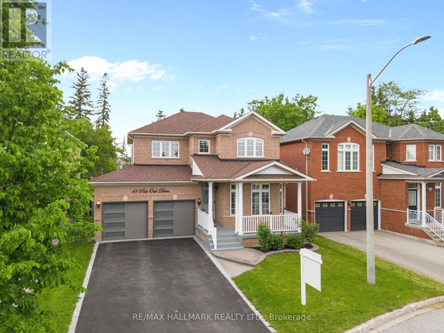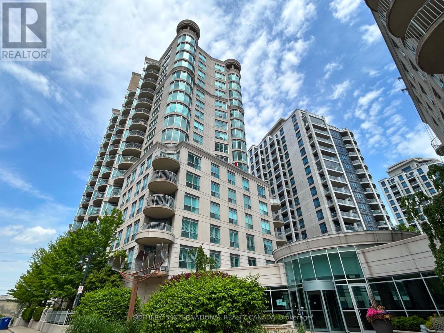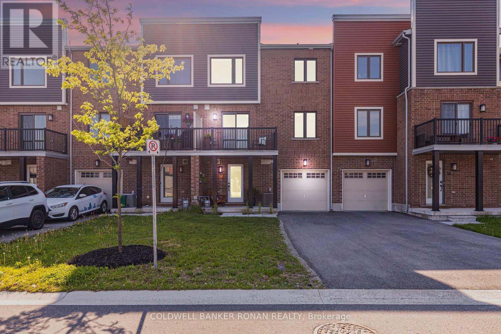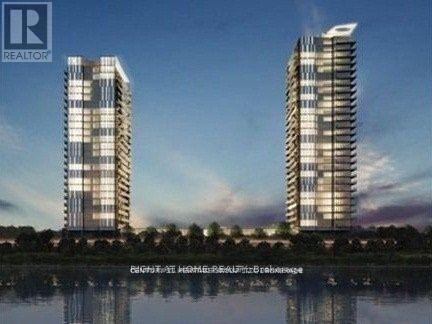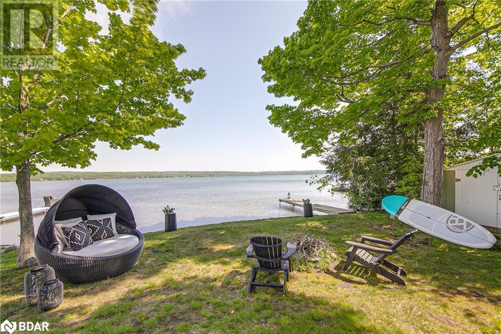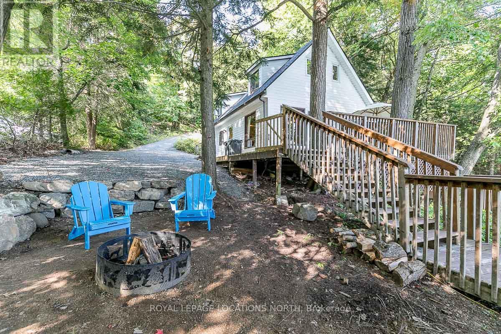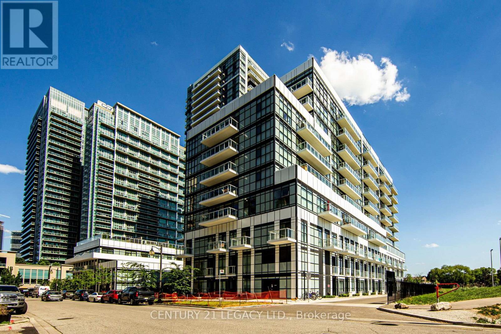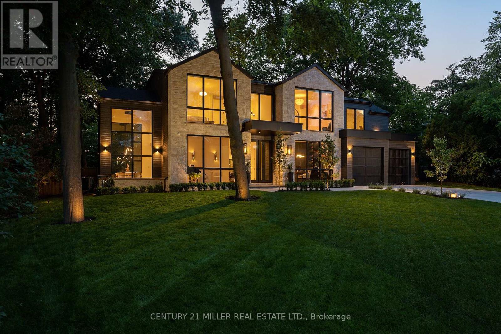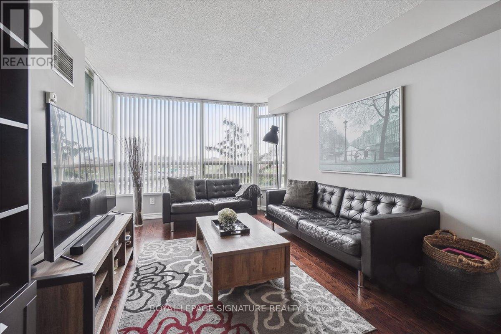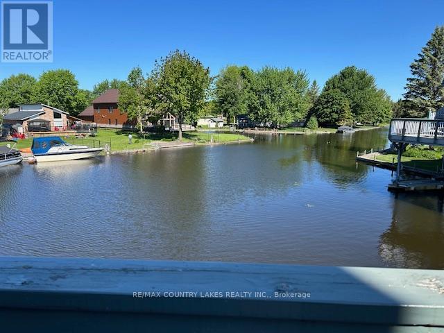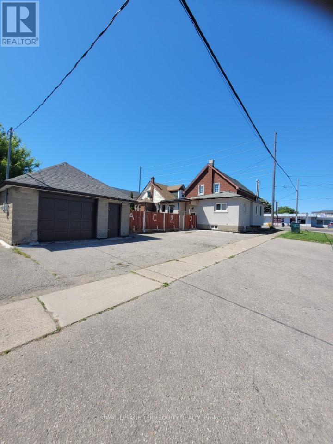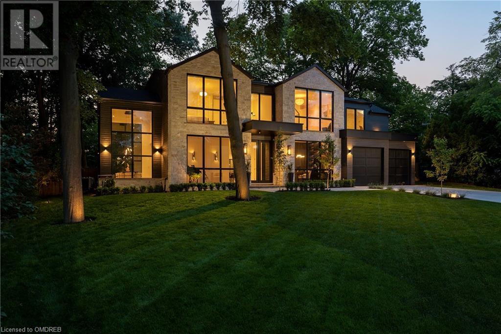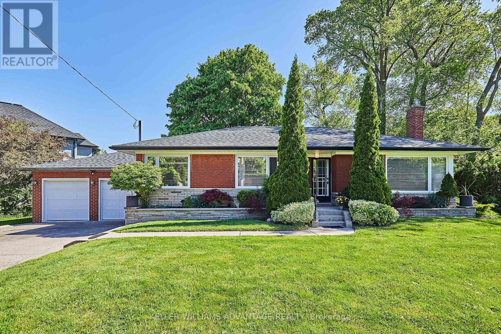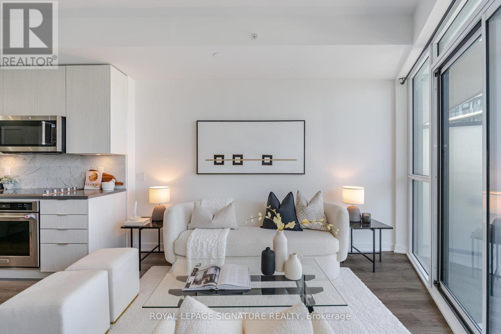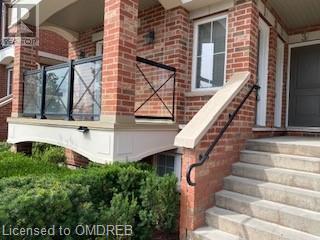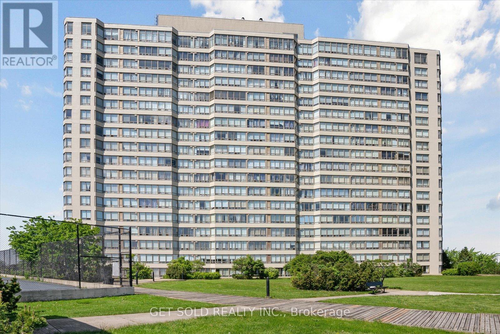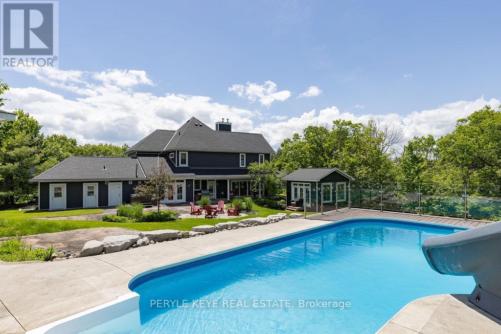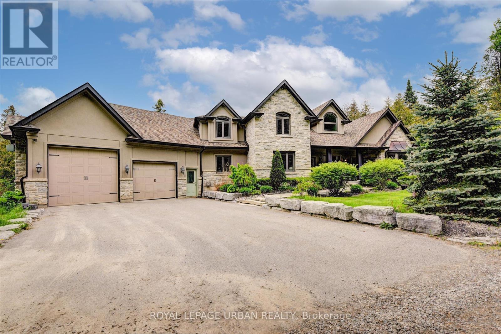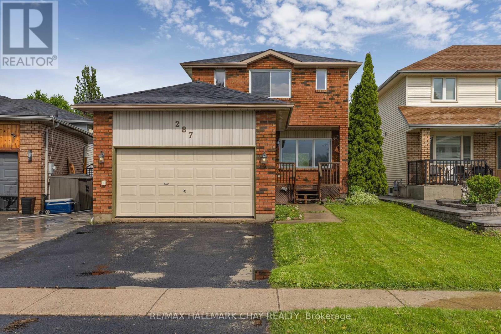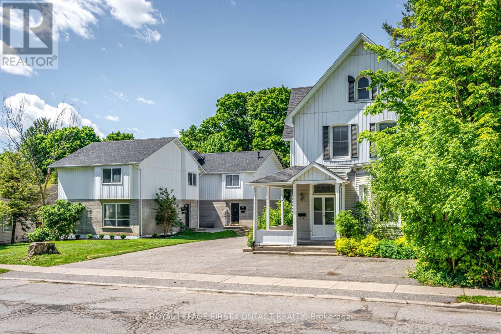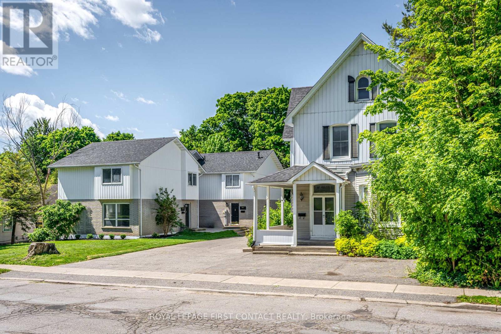22 Woodlawn Drive
Grimsby, Ontario
Move in Ready Bungalow on a Rare Double Lot- 161 x100 ft Private Fully Fenced with a Huge Backyard to Escape to! Full Length Front Porch-Upgraded Newer Flooring through out (2024)- Large Principal Rooms with Oversized windows that bring the outdoors inside- Just under a 1/4 acre property with Deck, Patio & On Ground Pool- Bedroom 2 has patio doors to the large deck overlooking pool, large shed & Tons of space to play, garden and enjoy the peaceful Grimsby lifestyle- Updated 4 piece main bath- Sought after North East Grimsby area- steps to Lake Ontario & Easy access to the QEW and GO Transit- Freshly Painted in Benjamin Moore Designer Neutrals- Inlaw Suite/ Apartment Potential with separate side door entrance to Fully Finished basement with a Bonus 2nd separate Full walk up to the rear yard in the Laundry Room- Spacious Rec Room with Gas Fireplace, Bar area, Workshop/ Storage/ Utility Room- Upgraded above grade windows bring loads of Natural Light to the Lower Level- Driveway fits a minimum 4 cars (id:27910)
RE/MAX Escarpment Realty Inc.
4110 Butternut Court Unit# 3
Vineland, Ontario
Look no Further ... Heritage Village in the Heart of Niagara!!! Sought after model Concord 10 (1,761 Sq.Ft.) condo Loft Bungalow has everything you need on the main floor plus a large lovely loft with Family Room & Office. Loads of renovations, including quartz counters, beautiful newer shower, deep baseboards & updated lighting throughout, Kitchen & Bath renos, flooring and the list goes on and on. Location is fantastic with views of lovely gardens (both front & back), private rear deck with loads of greenery. Ownership includes Member's Only Heritage Club, which is, in our opinion, the best club in Niagara providing fitness, social and recreational activities to suit anyone. (id:27910)
Royal LePage Realty Plus Oakville
46 Woodhatch Crescent
Ingersoll, Ontario
Discover this beautiful bungalow with a premium walk-out basement. From the moment you step inside, you'll be impressed. The open-concept main level boasts stunning hardwood flooring, a family room with a gas fireplace, and a spacious kitchen that includes all appliances. The home features three generously sized bedrooms, including a primary suite with a full ensuite bathroom and walk-in closet. Additionally, there is a large multi-use den that can serve as a fourth bedroom. The lower-level walkout basement offers an expansive living area, featuring a bright family room, a bedroom, a full bathroom, and a laundry area with a partial kitchen. This space provides direct access to the patio and is perfect for a rental opportunity. The property also includes two separate deck and patio areas, a double car garage, and a large custom shed. You'll be captivated by this gorgeous home, where pride of ownership is evident throughout! (id:27910)
RE/MAX Realty Specialists Inc.
7 Meridene Crescent E
London, Ontario
Welcome to this very beautiful house located in Stonybrook. It's rare to have 5 bedrooms all on the ground floor.This house has been lovingly cared for and extensively upgraded over the past few years. The entire home is bright and spacious with a stunning kitchen featuring modern white cabinets, quartz countertops and backsplash. The large dining area is open to the kitchen and has patio doors leading to the beautifully landscaped backyard, stunning pergola, and spacious concrete patio. Upstairs there is a large master bedroom along with 3 other spacious bedrooms, newer 4 piece bathroom, and an additional closet. The lower level has a beautiful 3 piece suite with large shower, 5th bedroom and convenient laundry room with direct access to the large 2 car garage. The back door of the laundry room can be used as a separate entrance, making it easy to realize two units, which is very good for investment and self-occupation. Basement features large rec room and ideal office. Some other upgrades include AC replacement (2024), fresh paint (including ceilings), carpet replacement (2024), washer(2023),light(2024) etc. Gas heater for garage, perfect for working on the car or in the workshop. Concrete driveway for 4 cars. Top quality fencing in the backyard. There is a wonderful family home just a 3 minute walk to stonybrook PS. Fireplace as is (because it has not been used for many years) (id:27910)
Homelife Landmark Realty Inc Brokerage 103b
Main - 15 Wilkerson Street
Thorold, Ontario
Bright And Spacious Family Home Available For Immediate Possession. Open Concept Layout On Main Floor With Hardwood Flooring And Pot Lights. Main Floor Laundry. Custom Kitchen With Quartz Countertops And Upgraded Cabinets. Walk-Out To Backyard With Deck. No Homes In The Rear. 5 Generous Sized Bedrooms. Master Bedroom Consists Of 5 Pc Ensuite Bathroom And Walk In Closet. Easy Highway Access And Minutes To Downtown, Niagara Falls, Schools, Niagara College Etc. **** EXTRAS **** Tenant To Pay 100% Of All Utilities Including Hot Water Tank. (id:27910)
Homelife/future Realty Inc.
5805 - 3883 Quartz Rd Road
Mississauga, Ontario
M City 2 * Assignment Sale* Closing with builder (August, 2024) Occupancy received. 2 Bed + Media & 2 Full Bath. Total 854 Sq ft of living Space (740 Sq ft of inter + 114 sq ft Balcony). Close to major amenities including Square One, City Hall, Civic Centre, Library, Schools, Transit, Cinemas, Banks, All Major Hwy's 403/401/410/407. Building Amenities include: 2-storey lobby with 24 hr. concierge and hotel-style lounge area, Fitness facility with cardio and weight machines, spinning and yoga, Dining room with chef's kitchen, Lounge/event space with feature fireplace, Multi-purpose games room with dedicated kids play zone, Outdoor saltwater pool and shallow deck, Splash pad and kids playground, Seasonal outdoor skating rink, Outdoor lounge seating with fireplace. **** EXTRAS **** Preinstalled Smart Door Lock, Thermostat, Door Sensor, Light Bulb, Motion Sensor And USB Dongle. **Assignment Sale** Taxes & Maintenance Fee Not Yet Assessed. Occupancy received from the builder. Closing with builder (August, 2024). (id:27910)
Ipro Realty Ltd.
206 - 7 Kay Crescent
Guelph, Ontario
Welcome to your condo with a view. This spacious 2 bedroom / 2 bathroom condo is perfect for a variety of lifestyles, whether you're an empty nester seeking comfort, a young professional embracing city living, or an investor looking for a prime opportunity. Step into this spacious home adorned with sleek vinyl plank floors, a chef-inspired kitchen featuring stainless steel appliances and upgraded cabinetry. Nestled in the vibrant south end, indulge in the convenience of having every amenity within walking distance and vibrant nightlife at your doorstep. Inside, enjoy exclusive access the fitness center, expansive common room, and a dynamic business center. Take in breathtaking views from the tranquil 2nd-floor unit overlooking lush green space. Your oasis awaits! (id:27910)
Royal LePage Royal City Realty Ltd.
102 Paradelle Crescent
Toronto, Ontario
Impeccably situated at the corner, this Spacious semi-detached gem boasts four bedrooms alongside abasement apartment, offering an enticing opportunity for supplementary income. Step inside to discover an inviting open-concept layout ideal for entertaining. Walk out to the the fully fenced backyard from the Kitchen to enjoy a BBQ in the summer. This Spacious and Updated Home promises versatility with a separate basement unit, complete with its own laundry facilities, ensuring convenience for both occupants. Embrace the potential of this unique property, where comfort meets financial opportunity. (id:27910)
Sutton Group-Security Real Estate Inc.
221 Gatwick Drive
Oakville, Ontario
Dont miss your opportunity! This home shows to perfection and it wont last! The all brick house has been freshly painted inside from top to bottom & new broadloom installed throughout the 2nd & 3rd floor & stairs. The main floor offers open concept living & dining room with hardwood floors & gas fireplace. The eat-in kitchen leads out to a lovely patio & access to the 2 car detached garage. Sought after location...Oakvilles thoughtfully planned Uptown Core offers quiet walks along the extensive nature trails (Crosstown Trail & Nippigon Trail), greenspace parks, playgrounds & excellent schools for children. Walk or drive it gives you quick access to restaurant, stores, schools, highways, public transit & so much more. (id:27910)
RE/MAX Aboutowne Realty Corp.
63 Sunset Beach Road
Georgina, Ontario
Beautiful All Brick Bungalow Situated On A Large Lot With Mature Trees + 2 Road Frontages. Short Walk To The Lake. Just Move In And Enjoy!!! Spacious Living Room With Vaulted Ceilings + Pot Lights. Bright And Inviting West Facing Kitchen With A Breakfast Bar. Dining Rm With Walk Out To Private Large Deck & Two Awnings. Separate 10' x100' Fenced Play Area Or Dog Run With Astroturf. Large Primary Bdrm With W/Out To Deck, Walk In Closet & 4pc Ensuite. Bright 2nd & 3rd Bdrms Both With Large Closets. Main Floor Laundry Situated In Hallway. 3pc Bath In Basement With Heated Floor, Heated Shower + Led Accent Band Floor Lighting. 3 Beach Access Points With A Beach Association Fee Of 75/yr & Boat Launch Access. Great Neighborhood! **** EXTRAS **** Insulated + Gas Heated Attached Garage With Access to Basement & Main Level, In Floor Heating + An Additional 20' x10' Heated Storage Shed Attached To Back Of Garage. (id:27910)
Canadian Realty Company Ltd.
Lot A - 1561 Indian Grove
Mississauga, Ontario
Exceptional Building Opportunity Awaits You In The Desirable Lorne Park Community W/ Close Proximity To Highly Rated Public and Private Schools, Grocery Stores, Restaurants, Port Credit's Shopping Boutiques, The Credit River, Mississauga Golf & Country Club & The QEW With A Quick Commute To Downtown Toronto! Exquisite Corner Lot W/ Ability To Build A Remarkable 5,000+ SF Above Grade Home With All The Bells & Whistles. Don't Delay On This Rare Offering!! **** EXTRAS **** Seller In The Process of Severing Which Will Be Completed Before Closing* *With Approved Variance Purchaser Can Build Up To 6,000 SF Above Grade* (id:27910)
Sam Mcdadi Real Estate Inc.
Lot B - 1561 Indian Grove
Mississauga, Ontario
Exceptional Building Opportunity Awaits You In The Desirable Lorne Park Community W/ Close Proximity To Highly Rated Public and Private Schools, Grocery Stores, Restaurants, Port Credit's Shopping Boutiques, Mississauga Golf & Country Club, The Credit River & The QEW With A Quick Commute To Downtown Toronto! Exquisite Lot W/ A Depth of 282.67 Ft & Ability To Build A Remarkable 5,000+ SF Home (Above Grade) With All The Bells & Whistles. Don't Delay On This Rare Offering!! **** EXTRAS **** Seller In The Process of Severing The Lot, Which Will Be Completed By Closing. *With An Approved Variance Purchaser Can Build Up To 6,000 SF Above Grade* (id:27910)
Sam Mcdadi Real Estate Inc.
48 Post Oak Drive
Richmond Hill, Ontario
Luxury Family Home surrounded by Multi-Millions Houses in a Quiet Cul-De-SacThis fully renovated, well-sought-after home is situated in a peaceful, family-oriented neighborhood on a quiet cul-de-sac, minutes away from Yonge Street and public transportation, and steps away from shopping, parks, and trails. Located near the highly-ranked Trillium Woods Public School, this home is perfect for families seeking quality education and a vibrant community.Inside, you'll find a custom-made kitchen with plenty of cabinet space, top-of-the-line built-in stainless steel appliances, gas stove, a waterfall-style kitchen island, and a quality and solid slab backsplash. The kitchen floor and washrooms feature high-quality Italian tiles. The entire home boasts elegant hardwood flooring, custom-made stairs, and new window blinds, including a remote-controlled kitchen blind.The property features 3+1 bedrooms and 4 upgraded modern washrooms, each equipped with top-quality vanities and Rioble faucets. The spacious double garage, with newer-style garage doors and a newly paved driveway, accommodates up to 8 cars.The 9ft high ceilings enhance the airy atmosphere with plenty of natural light throughout the house. The front porch and redesigned landscape, including a retaining wall, add character to the exterior. The breakfast area opens to a huge 3-tier custom deck, ideal for outdoor dining and relaxation.The finished basement includes 1 bedroom and a recreation room, offering additional living space or a guest suite.Dont miss the opportunity to make this exceptional property your own. (id:27910)
RE/MAX Hallmark Realty Ltd.
809 - 2111 Lake Shore Boulevard W
Toronto, Ontario
Welcome to affordable luxury at its finest at Newport Beach. This rare corner unit offers unparalleled value and space, boasting a generous 1,165 square feet of living and three outdoor balconies with three walkouts!! Amazing and massive 30-foot terrace beckons, perfect for hosting! Whether you're admiring the sunset or the twinkling city skyline, the views from this terrace are nothing short of spectacular. You'll have ample opportunities to soak in the breathtaking vistas of the waterfront and beyond. This gem comes with two parking spaces!! ensuring convenience and peace of mind in bustling Toronto. When you step inside you discover a haven of comfort and elegance, featuring two bedrooms, two bathrooms, and not one, but two cozy fireplaces to warm your evenings. A charming brick wall and gleaming hardwood floors, every detail exudes quality and craftsmanship. The chef's kitchen is a culinary dream. Outside your doorstep, you'll find yourself immersed in the vibrant ambiance of Humber Bay. Enjoy acres of parks, scenic trails, sandy beaches, and tranquil waterfront promenades. With the TTC at your doorstep, this waterfront retreat promises an unparalleled lifestyle of luxury and convenience. **** EXTRAS **** 3 walk-outs, Oversized 30 ft terrace, 2 Parking Spaces! (id:27910)
Sotheby's International Realty Canada
33 Kodiak Terrace
Barrie, Ontario
Welcome to 33 Kodiak Terrace! This Bright, Spacious, Modern ""Just Like New"" Metro Town Model in desirable Bear Creek Ridge In South West Barrie is a Must See! A Sun-filled Foyer With A Double Closet, A 2Pc Bathroom and Laundry/Utility Room With Convenient Inside Garage Entry & Lots of Additional Storage Space Make Up The Ground Entry Level. The Main Level Boasts A Modern, Open Concept Layout Combining Kitchen, Living and Dining Space, Stainless Steel Appliances, a Large Centre Island, Perfect For Entertaining Family & Friends! The Separate Den Or Home Office Space Provides A Perfect Place To for Work From Home, Or a Comfortable Quiet Sitting Area to Relax & Read a Book! Your Own Private Walk-Out Balcony Catching Pretty Sunsets in the West Every Evening Too! A Sunny Spacious Primary Suite With A Walk-In Closet And Private Access to the 4pc Main Bath, a 2nd Spacious Bedroom With a Double Closet And Large Window Complete the Upper Level! **** EXTRAS **** This Exceptionally Clean, Well Maintained Home Presents A+++, In a Family Friendly Neighborhood, Close to Parks, Schools, Rec Centre, Shopping, Restaurants, An Easy Commute to the GTA, Mins to Hwy 400/27, A Perfect Place to Call Home! (id:27910)
Coldwell Banker Ronan Realty
400 Eglin Street W
Cobourg, Ontario
Location! Location! Location! 1 Hour Away From Toronto, Center of Courbourg City, Golf Course Cross The Road, Restrauant, Walmart, Shopping Mall Nearby. 24 Freehold Townhouses, Ready To Be Built! All Documents Ready To Go. The Best Choice For Builders, Investors (id:27910)
Rife Realty
706329 County Road 21 Road
Mulmur, Ontario
Nestled within 2.11 acres of picturesque landscape, discover your sanctuary - a custom home harmoniously embraced by nature's splendor and breathtaking panoramas. Crafted with precision and innovation, this newly constructed residence utilizes cutting-edge ICF (Insulated Concrete Form) technology, ensuring not only remarkable energy efficiency but also unmatched durability for generations to come. Step inside and experience the meticulous craftsmanship and superior quality materials that define this exceptional home. Every detail has been carefully considered, resulting in a residence that not only embodies sustainability but also exudes timeless elegance. Designed for effortless living, this thoughtfully laid out bungalow offers the convenience of single-level living, ideal for individuals of all ages. The main level features three bedrooms, providing ample space for family and guests to unwind in comfort. Additionally, an extra loft space offers versatility it could serve as a games room, home office, or even a fourth bedroom, adapting to your lifestyle needs with ease. The partially finished basement expands the living space, offering a roughed-in bathroom and a bonus room that invites endless possibilities for customization. Whether you envision a cozy family retreat, a home gym, or a hobby space, the basement provides the flexibility to create your ideal haven. Convenience meets functionality with a two-car garage that caters to your parking needs, ensuring your vehicles are safely sheltered from the elements year-round. Embrace the tranquility of country living while enjoying the modern comforts and conveniences of this exceptional home. With its seamless blend of innovation, sustainability, and enduring craftsmanship, this property offers a rare opportunity to embrace a lifestyle of unparalleled luxury and serenity. Welcome home. *Pics with furniture have been virtually staged and the grass has been virtually enhanced. **** EXTRAS **** Includes kitchen appliances. ***2nd land parcel also included (Additional 0.32 acres) (id:27910)
RE/MAX Real Estate Centre Inc.
416 - 105 The Queens Way W
Toronto, Ontario
Gorgeous 1 Bedroom plus Den in the Prime High Park/Swansea area with Spectacular Views of the Lake. Spacious Open Concept Floor Plan with a Den/Ofce. Stainless Steel Appliances with Back Splash in the Kitchen, High Ceilings and Laminate Flooring throughout. Large open Balcony with access from the Bedroom or Living Room. 2 Closets in the King Size Bedroom. Fabulous Resort Style Amenities, Indoor/Outdoor pool, Tennis Court, Media Room, Concierge & Guest Suites. **** EXTRAS **** S/S Fridge, S/S Stove, S/S Dishwasher and S/S Microwave. Washer/Dryer and 1 Parking Spot and 1 locker come with the unit. (id:27910)
Right At Home Realty
3051 Sandy Bend Road Road
Springwater, Ontario
Memories and enjoyment await you at the Sandy Bend Cottage ! This charming 3-bedroom, 1-bathroom retreat on serene Orr Lake offers pristine, sandy waterfront on a beautifully flat 0.29-acre lot, perfect for swimming, boating and other water activities. Lovingly remodeled 15 years ago, this turnkey, move-in ready cottage boasts vaulted ceilings, modern wiring, plumbing, and insulation, seamlessly blending rustic charm and modern comfort with Rogers Ignite. Whether you're seeking a summer escape or considering a year-round residence, Sandy Bend Cottage can easily be converted into a 4-season home for endless enjoyment. Don't miss this rare opportunity to own a piece of lakeside paradise on sought after Sandy Bend Road! Short drive to Barrie, Orillia or Midland and enjoy all year round fun with skating on the lake, ice fishing or skiing the hills at Moonstone & Mt. St. Louis. Visit with confidence as it shows AAA. (id:27910)
RE/MAX Crosstown Realty Inc. Brokerage
152 Weirs Lane
Hamilton, Ontario
Immerse yourself in natural tranquility just minutes from the city. Surround yourself in nature at this home, perched on top of a hill overlooking 7+ acres of treed privacy. This home offers a offers approx. 3000sq ft w/ open layout w/ windows on all sides capturing views of the forested setting. Main floor offers vaulted ceilings. The 4 beds in the lower level ft. floor to ceiling windows. All baths have been recently renovated. A wrap around balcony w/ glass panels allows one to feel immersed in nature. There is additional living space w/ screened in Muskoka Room (24x14) offering 3 seasons enjoyment. The home boasts 3 wood burning fireplaces. A custom 20x40 inground saltwater pool w/ stone decking & pool shed are awaiting warm weather enjoyment. Current owners have enjoyed beekeeping, raising chickens & a vegetable garden. Home can be heated w/ heat pump or wood burning furnace. Owned solar panels general annual income of $2000. This is a unique package in a fabulous location. RSA. (id:27910)
RE/MAX Escarpment Realty Inc.
289 Crafter Crescent
Hamilton, Ontario
Property SOLD AS IS. This Beautiful Home Boasts 5 Bedrooms & 5 Washrooms. Other Highlights include Laundry Room Located on the 2nd Floor, Finished Basement with 1 Bedroom, 1 Exercise Room and a Huge Entertainment Room. This House has Everything you need in a Quiet and Convenient Neighbourhood with easy Access to Shopping, Hospitals and Highways. (id:27910)
RE/MAX Ace Realty Inc.
22 Peninsula Trail
Seguin, Ontario
Beautiful Long Views of Otter Lake! Prime 1 Acre Lakefront Cottage Property on Boat Friendly Otter Lake in Sequin/ Parry Sound. World-Class Boating, Lots of Lake to Explore! Low Maintenance Three-Season Cottage w/ 4 Bedrooms/ 1 Bathroom Cottage has Original Charm but no Shortage of Upgrades! Fully Furnished and Ready for Your Family to Enjoy! Spacious Main Floor with Separate Living Area Looking Towards Lake. Two Primary Bedrooms Upstairs, with Quiet Office Nook. Dine in Kitchen and Two Additional Bedrooms on Main Floor. Outside there is a Large Deck/ BBQ area with Million Dollar Lake Views to the South. Short Walkway to a Lower Level Overlook and Dock Area. Firepit Area also Features Fantastic Lake Views, and is Conveniently Close to Cottage. Great Place for Entertaining Big or Small Groups. Road is not plowed in Winter, but Cottage can be Accessed with a Quick Snowmobile Ride or Walk. **** EXTRAS **** Brand New Roof/ Deck (2022). New Dock (2023). Upstairs Fully Renovated (2021). (id:27910)
Royal LePage Locations North
2464 15th Sideroad
New Tecumseth, Ontario
Spectacular Private Gated Country Estate. Designed & Completed in 2021 This Fortress Encompasses The Tranquility Of The Natural Beauty Of This 9 Acre Manicured Estate Along With A Residence Built With Impeccable Standards To Craftsmanship Using The Finest Natural Materials & Finishes. Naturally Chiseled Indiana Limestone & Brick Exterior, American Walnut Front Entrance Doors, Flooring & Staircases With Modern Glass Railing, Carved Natural Limestone Fireplace, All Automated Lighting/Sound/Temp/Security/ Camera Systems. Innovated Magic Window Company Throughout Including A Retractable Window Wall That Truly Brings Your Outdoor Living Experience To A New Level. The Outstanding Chef Inspired Framed Kitchen, Pantry & Butler Bar Has Been Crafted By Award Wining Renown Cabinet Makers ""Bloomsbury Fine Cabinetry"" Along With All Vanities, Mudroom & Laundry. Bookmarked Porcelain & Solid Walnut Countertops. Enjoy Multiple Main Floor Offices/Den/Art Room And A Heated 1700 sqft 6 Car Garage **** EXTRAS **** 6 Car Garage W/Car Wash Bay & Private Custom Bathroom. Gated Estate Has Over 500 Feet Of Cedar Fenced Frontage Along W/A Natural Spring Fed Pool W/Waterfall, Cedar Diving Dock, Beach & Firepit. Extensive Outdoor Lighting, Sound & Security (id:27910)
Sutton Group-Security Real Estate Inc.
15 - 40 Westmoreland Avenue
Toronto, Ontario
Welcome to West40 Church Lofts. Originally built in 1914 and transformed in 2014, this historic church now offers 17 unique residential units. Townhouse 15 combines the charm of Neo-Gothic architecture with modern luxury. Highlights: Soaring ceilings with original wood trusses; Heritage brickwork and arched windows; Flexible loft space for a home gym, studio, or office; Prime location in a vibrant Neighbourhood near Bloor and Dovercourt. Dont miss your chance to own a piece of Torontos history! Shops, transit, restaurants are all at your doorstep. Please see the attached floor plans, detailed virtual tour and photos. **** EXTRAS **** Parking spot has EV Connection (id:27910)
RE/MAX Premier Inc.
1125 - 251 Manitoba Street
Toronto, Ontario
Amazing Penthouse Unit East View, On 11Th Floor (Penthouse). Spacious 1 Bed With 1 Bath Unit With Large Balcony Boasting Stunning Views! Extended Length Parking Spot with EV charger for the Electric cars. Functional Open Concept Living/Dining Area W Fully Loaded Kitchen, 9 Foot Ceilings. Walkin Closet, Family Room with floor to Ceiling Windows, Spacious Bedroom With Floor To Ceiling Windows. Low maintenance cost, Walking distance To Waterfront, Several Trails, Humber Bay Park, Yacht Club, Groceries, Cafes And Restaurants. Great Amenities: Outdoor Pool, Fitness Centre, Rooftop Patio, Zen Garden, Bbq Area, Party Room, 24Hrs Concierge, Visitor Parking & More! Great opportunity for the Investors or First time buyers **** EXTRAS **** Fridge, Stove, Dishwasher, Microwave, Stacked Washer & Dryer. 1 Parking + Locker Included (id:27910)
Century 21 Legacy Ltd.
2102 Glenforest Crescent
Oakville, Ontario
Welcome to a captivating living experience that transcends the ordinary! Newly custom-built residence offering over 7,450 sq ft of curated living space magnificently set on a 100 x 150 manicured lot with pool and triple car garage. This 4+1 bedroom, 6.1 bath home exudes elegance and refinement. The interplay of textures, materials, thoughtful finishes and detailing makes every room a showcase of modern luxury. At the heart of the home is the open concept kitchen featuring oversized commercial grade appliances with double oven, with a fully equipped hidden pantry room like none other. Finely crafted full height seamless cabinetry and a large quartz island make for an ideal entertainment space. The kitchen flows through the generous breakfast room into a light filled great room with 16 ft floor to ceiling windows and numerous sliders. Perhaps one of the most special features of this home is the stunning dining room located in a private wing adorned with a wine feature-wall, 16 ft ceiling, dedicated servery and expansive windows. The upper level offers a private double door entry to the primary suite. 5-piece en-suite with heated large format, porcelain tiles, curbless shower and freestanding bathtub. The walk-in closet featuring custom floor to ceiling seamless cabinetry with integrated lighting and smoked glass display shelving. 3 large bedrooms with walk-in closets and en-suites. A spacious laundry room with task sink and plenty of storage completes this floor. A sophisticated lower level with Radiant heat floors, oversized walk-up, bedroom with en-suite glass framed gym, steam shower, sauna, wet bar with all the fixings & a plush private theatre. Thoughtfully appointed outdoor living spaces including a covered porch with double sided fireplace, outdoor kitchen with large built in BBQ and salt water pool with 2 deck fountains. And exceptionally tasteful home with timeless modern appointments rooted in function, good taste, and expert craftsmanship. (id:27910)
Century 21 Miller Real Estate Ltd.
710 - 75 King Street E
Mississauga, Ontario
Luxury living awaits in this stunning condo offering an oversized 968 sqft space boasting 2 beds and 2 baths, complete with 1 underground parkingspot. Revel in the natural light flooding through large windows and stepout onto the balcony for fresh air and city views. Maintenance feesinclude internet and cable TV for effortless entertainment. Convenientlylocated near public transit, grocery stores and Trillium Hospital. 24hour security onsite. Recently renovated common areas ensure a modern andelegant ambiance. Don't miss this opportunity for upscale urban living. **** EXTRAS **** Additional parking spaces can be easily rented for $40 - $50/ month; indoor and outdoor. All amenities included in the monthly maintenance fee. (id:27910)
Royal LePage Signature Realty
6 - 30 Laguna Parkway
Ramara, Ontario
This home offers total upgrades for your convenience. Granite, stone floors, hardwood, stainless steel appliances, heated floors in 3 bahtrooms, California shutters, ceiling fans, walk out to large sundeck overlooking the water. Enjoy entertaining or your morning coffee with the spectacular views. Dock your boat in your private, covered boat port. Your private carport for convenient entrance. Enjoy this stunning home year round or summers of boating, swimming, fishing, bike trails and gorgeous sunsets over Lake Simcoe. (id:27910)
RE/MAX Country Lakes Realty Inc.
555 Ritson Road S
Oshawa, Ontario
Once in a life time opportunity to acquire this fully renovated, fully rented, multiplex money maker! Located on a visible corner lot on a busy main artery with own parking spots, this property boasts multiple residential and a commercial units, all fully rented. For convenience, all units are separate from each other and boast their own entrances, parking spots, electric meters/panels. Detached garage with own meter can be turned into a workshop or possibly rented. This property is located near everything; schools, parks, plazas, shopping centers as well as transportation, the 401 and the proposed GO station. Zoned PSC-A, this property allows for many uses. (id:27910)
Royal LePage Terrequity Realty
511 - 90 Glen Everest Road
Toronto, Ontario
Not to be missed 2 bedroom + Den corner unit with gorgeous Southern lake views! Chic modern interior; custom kitchen with top of the line, built-in appliances; main bedroom features a 4Pc ensuite & 2 closets; spacious 2nd bedroom with sliding doors & perfect den area for a home office. $22K BUILDING INCENTIVES on closing being offered! Steps To Rosetta Mcclain Grdns, The Beach/Bluffers Park, Lake Ontario/Waterfront, Trails, Birchmount Park & Quick Access To The Main St Go Station To Get Downtown! **Parking & Locker can be purchased at an additional cost** **** EXTRAS **** Great Building Amenities - 24Hr Concierge, Dining/Party Room, Media Room, Gym/Yoga Studio, Fire Pit/Rooftop Deck, Pet Wash Area, Electric Vehicle Charging Stations & More!! (id:27910)
Royal LePage Signature Connect.ca Realty
14 Glengary Crescent
Caledonia, Ontario
Welcome to this cozy 2-Storey home with 3+2 bedroom, 1.5 baths and a one and half car garage located in a family friendly neighborhood, and on one of the quietest streets in Caledonia. The Main floor features a large living room/dining room combo with lots of natural light. The newly renovated eat-in kitchen features new cabinets, quartz counter top, new tiled backslash & sliding door to a huge rear deck with & a fenced yard. The upper level offers 3 attractive sized bedrooms and a four piece bathroom. The fully finished basement offers two more generous size bedrooms with new flooring throughout. Roof (2017). Central Air (2022). Kitchen (2024). Freshly painted basement and new flooring (2024). Very close to all amenities, schools, parks, and close to downtown Caledonia. Only minutes from Hamilton! (id:27910)
Keller Williams Complete Realty
2102 Glenforest Crescent
Oakville, Ontario
Welcome to a captivating living experience that transcends the ordinary! Newly custom-built residence offering over 7,450 sq ft of curated living space magnificently set on a 100’ x 150’ manicured lot with pool and triple car garage. This 4+1 bedroom, 6.1 bath home exudes elegance and refinement. The interplay of textures, materials, thoughtful finishes and detailing makes every room a showcase of modern luxury. At the heart of the home is the open concept kitchen featuring oversized commercial grade appliances with double oven, with a fully equipped hidden pantry room like none other. Finely crafted full height seamless cabinetry and a large quartz island make for an ideal entertainment space. The kitchen flows through the generous breakfast room into a light filled great room with 16 ft floor to ceiling windows and numerous sliders. Perhaps one of the most special features of this home is the stunning dining room located in a private wing adorned with a wine feature-wall, 16 ft ceiling, dedicated servery and expansive windows. The upper level offers a private double door entry to the primary suite. 5-piece en-suite with heated large format, porcelain tiles, curbless shower and freestanding bathtub. The walk-in closet featuring custom floor to ceiling seamless cabinetry with integrated lighting and smoked glass display shelving. 3 large bedrooms with walk-in closets and en-suites. A spacious laundry room with task sink and plenty of storage completes this floor. A sophisticated lower level with Radiant heat floors, oversized walk-up, bedroom with en-suite glass framed gym, steam shower, sauna, wet bar with all the fixings & a plush private theatre. Thoughtfully appointed outdoor living spaces including a covered porch with double sided fireplace, outdoor kitchen with large built in BBQ and salt water pool with 2 deck fountains. And exceptionally tasteful home with timeless modern appointments rooted in function, good taste, and expert craftsmanship. (id:27910)
Century 21 Miller Real Estate Ltd.
39 Heathfield Drive
Toronto, Ontario
Live in the Presigious Bluffs on 'Millionaires Row' in this spacious bungalow on corner lot with 141 ft frontage and major development potentional. The pride of ownership shows in this pristine 3-bedroom, 2-bathroom bungalow. The sun-filled main floor features large windows that flood the living and dining rooms with natural light. Enjoy a cozy gas fireplace in the living room and a dining room overlooking the private backyard. The eat-in kitchen offers ample cupboard space, a breakfast area with bay windows, and a walk-out to a raised back deck. All three bright main floor bedrooms boast great closet space, and there's a convenient 4-piece bathroom with a glass-walled shower and subway tiling. The full basement provides additional living space, including a rec room with a second fireplace and bar area, a games room with a full pool table, a 3-piece bathroom, ensuite laundry and space for an office (perfect for working from home). Outside, you'll find an ample sized backyard with in-ground sprinkler system, a double garage, and a large driveway with ample parking. **** EXTRAS **** Highly Desirable Family Oriented Scarborough Village/Bludf location! Close To Go Stn, Kingston Rd & 401 for easy commuting. Walk To Lakeshore Park, The Bluffs, Beaches & Trails, A+ Schools, Playgrounds, and more. (id:27910)
Keller Williams Advantage Realty
1205 - 38 Iannuzzi Street
Toronto, Ontario
Live by the Lake! Smart floorplan combined with 9-ft ceilings & floor-to-ceiling windows create brightness, openness & space throughout this sleek, modern 2-Bedroom unit located on a high floor at Lakeshore & Bathurst. Gorgeous views of the Toronto skyline from the suite & from the balcony. Modern colour palate & decor, laminate flooring throughout. The kitchen is equipped with full-size integrated appliances, stone counters & waterfall island + marble backsplash. Mirrored closets, plenty of in-suite storage. One parking & one locker. 700+ sq/ft including balcony. Huge indoor &outdoor gym, centre courtyard w/ BBQs, cabanas & firepit. Condo features 24 Hr Security. TTC, Harbourfront, Loblaws, LCBO, Shoppers, King West, and the Lakeshore at your doorstep. Minutes to downtown. Low maintenance fees, confirmed no increase for next year! Your own downtown home. **** EXTRAS **** Amenities Galore: Guest Suites, Theatre, Games Room, Mini-Putt, Bocce, Party Room, Spa Retreat (Hot Tub, Steam Room, Sauna, Cold Plunge Pool), Bike lockers. Plenty Of Visitor Parking. 24 Hr Concierge. (id:27910)
Royal LePage Signature Realty
2563 Sixth Line Unit# 1
Oakville, Ontario
Welcome to Fernbrooks Condo Town Living in the Heart of Oakville's Uptown Core. Backing onto a Major Community Park with Ponds this 2 bedroom 2 bath unit has an Open Concept with no carpet, perfect for living and ideal for entertaining, Kitchen has Espresso cabinets with Built in microwave, Master bedroom has a 2 piece ensuite and walk in closet.Stand alone balcony and front door leads directly to outside.Walking distance to River Oaks Community centre, major shopping and restaurants, short drive to all major highways, GO train and Hospital. (id:27910)
Sutton Group Quantum Realty Inc.
1 - 2563 Sixth Line Street W
Oakville, Ontario
Welcome to Fernbrooks Condo Town Living in the Heart of Oakville's Uptown Core. Backing onto a Major Community Park with Ponds this 2 bedroom 2 bath unit has an Open Concept with no carpet, perfect for living and ideal for entertaining, Kitchen has Espresso cabinets with Built in microwave, Master bedroom has a 2 piece ensuite and walk in closet.Stand alone balcony and front door leads directly to outside.Walking distance to River Oaks Community centre, major shopping and restaurants, short drive to all major highways, GO train and Hospital. (id:27910)
Sutton Group Quantum Realty Inc.
2563 Sixth Line Unit# 1
Oakville, Ontario
Welcome to Fernbrooks Condo Town Living in the Heart of Oakville's Uptown Core. Backing onto a Major Community Park with Ponds this 2 bedroom 2 bath unit has an Open Concept and no carpets, perfect for living and ideal for entertaining, Kitchen has Espresso cabinets with Built in microwave, Master bedroom has a 2 piece ensuite and walk in closet. Stand alone balcony and front door leads directly to outside. Walking distance to River Oaks Community centre, major shopping and restaurants, short drive to all major highways, GO train and Hospital. (id:27910)
Sutton Group Quantum Realty Inc.
22 Paris Road
Brantford, Ontario
Welcome to 22 Paris Road on a 50 ft lot in the Popular Henderson District within minutes of HWY 403, the Grand River, Downtown Brantford, and the Brantford Golf & CC. This home has been lovingly maintained and updated boasting a gorgeous kitchen ('21) with a large pantry with pull out drawers, SS appliances, quartz counters, ceramic backsplash, and center island with storage and finished with a quartz counter. The main floor powder room has been refurbished with ceramic floor, vanity, and wall paneling giving it a refreshing look. The Kitchen is open to the Dining Room which opens to the Living Room providing a seamless and airy flow. The main floor boasts large windows providing plenty of natural lighting, and the Upper level features four Bedrooms with original Hardwood floors, and a 4 Piece Bathroom with ceramic floors & acrylic bathtub/shower surround. The finished basement features a recreation room with gas fireplace and the fully fenced yard has been beautifully landscaped. **** EXTRAS **** Gorgeous reno'd kitchen ('21), updated roof shingles ('21), updated vinyl windows, quality laminate flrs on main level, original hardwood flrs on upper level, double wide driveway, fully fenced yard beautifully landscaped, large wood deck (id:27910)
Royal LePage Burloak Real Estate Services
206 - 121 King St Street E
Hamilton, Ontario
Gore Park Lofts In The Heart Of Downtown Hamilton offers luxury living, with exposed brick walls, stylish flooring, and one bedroom with 614 sq. ft. of living space. Situated near vibrant dining options on King William and trendy shops on James Street. Easy Access To The Go Station, Public Transit And Hwy 403. Close to McMaster University, City Hall, and the Art Gallery of Hamilton. **** EXTRAS **** Floor to ceiling windows, lots of natural light. Lots of storage space. Non Furnished. (id:27910)
Real Broker Ontario Ltd.
75 John Street
Markham, Ontario
Discover this exquisite custom-built home in Old Thornhill. Built in 2006, this residence offers 3815 square feet of luxurious living space, plus an additional 1740 square feet in the finished walkout basement, all set on a 55 x 224 foot lot. It features 4 bedrooms, each with an ensuite, and a stunning gourmet kitchen with granite limestone countertops. The elegant living areas boast maple hardwood floors, wainscotting, coffered ceilings, hidden lights and iron pickets with wood rails. The primary suite includes a walkout balcony, spa-like ensuite with whirlpool tub, and cedar deck. Highlights include 10-foot main floor ceilings, a large skylight, second floor laundry, an 8-car driveway, a 2-car garage, and a mature, fenced backyard. Located in a historic neighborhood, this home is near top-rated schools, Pomona Mills Park, and The Thornhill Club. Make 75 John St. your new home today! **** EXTRAS **** All furniture negotiable and available for sale. (id:27910)
Sotheby's International Realty Canada
1681 - 1 Greystone Walk Drive
Toronto, Ontario
Why settle for a 4-star resort when the 5-star palace is right at your own doorstep. Welcome to 1 Greystone Walk Dr. Suite 1681. Located in the newest building of this luxury complex. This beautiful two bedroom + den and two bathroom CORNER suite boasts approx. 1200 sq ft of open-concept living space. Step into the huge living room that features stunning hardwood floors. Large windows provide much light and a spectacular view of the Toronto skyline. Large L-shaped eat-in kitchen features ceramic tile floors, breakfast bar and ample storage. Start every morning enjoying watching the sunrise from the massive balcony. The large primary bedroom features broadloom, a large walk-in closet and a 4-piece ensuite. This corner unit on the 16th floor offers peace and tranquility and has been kept in perfect condition and offers a condo that is move-in ready. Whether you're a small family or young couple looking for their first cozy home, this unit will meet your needs. 1 Parking included. Resort style amenities include: Indoor pool, hot tub, sauna, gym with great equipment, games room (with pool table, ping pong and foosball), party room with small dance floor, TV/Movie room, Squash Court, 3 outdoor tennis courts, rooftop terrace. Gated Community with 24hr Security. **** EXTRAS **** All ELFS, All Wdw Cov, Stove, B/I Dishwasher, Fridge, Washer & Dryer (id:27910)
Keller Williams Realty Centres
Get Sold Realty Inc.
1224 Golden Beach Road
Bracebridge, Ontario
Prepare to be impressed by this executive 3+ bed, 4-bath home, a masterpiece of design & luxury offering 3,500 sq ft, renovated in 2021 & resting on 2.5+ Ac of picturesque privacy! Featuring a custom Chef's Kitchen, Muskoka Room w/ fireplace, oversize 2-bay garage, a backyard oasis straight of out a magazine w/ heated pool, hot tub, cabana, & heated studio, this property is within 5 km to Downtown Bracebridge, within minutes to access/boat launches on Lake Muskoka, Spirit Bay Marina & Golf! This package has it all! The private driveway creates anticipation unveiling a masterpiece where no expense has been spared in professional landscaping, setting the stage for this stunning residence w/ an aura of exclusivity & elegance! Inside, in-floor heating welcomes you HOME! A meticulously curated living space where every detail is symphony of upscale sophistication! Gorgeous Custom kitchen with Cambria countertops, Thermador appliances & all the details that make entertaining a breeze. Expandable doors extend dining into Muskoka Room w/ fireplace, blending indoor comfort w/ outdoor views. he owners have spared no expense - even providing the bonus of a pre-home inspection report! The stone gas fireplace creates a warm ambiance in the living room, seamlessly transitioning to a refined wet bar & walkout, inviting you to your covered wrap-around porch and backyard oasis. 2PC bath, laundry, garage entry, media room (4th bed) complete the this level. Upstairs, the primary suite w/ gas fireplace, walk-in closet & 5pc ensuite is a spa-like retreat w/ all the luxuries - soaker tub, glass shower, heated towel rack & more - stuns w/ a walkout to your private balcony & views of Lake Muskoka! 2 more bedrooms, a 4pc bath, & cozy loft that feels like a 3rd living room complete this level. ICF construction, Automatic Generac, AC & more add to the list! This is more than a Homeit's a lifestyle, an escape, a sanctuary of serenity and luxury in the heart of Muskoka! (id:27910)
Peryle Keye Real Estate
566 River Road
Caledon, Ontario
Boasting over 5,500 sq. feet of living space with this Impressive Executive Estate on the banks of the Credit River! On a lush 1.36 acre lot nestled on the picturesque banks of the Credit River sits the stunning & impressive executive estate is a beautifully designed bungaloft. The home features 4+2 bedrooms along w/ handsomely outfitted principal rooms that are ideal for both living & entertaining. Featuring 450 sq. ft 2nd floor terrace & a large 900 sq. foot garage/workshop w/ professionally landscaped grounds that meld seamlessly into the private, natural surroundings. On the inside the home boasts 2 full kitchens, 5 washrooms w/ superb finishes. With the owner owning both sides of the Credit River & regulations preventing construction in front of the river, the privacy and tranquility of this outstanding intergenerational, family-sized offering is assured. It includes a fabulous salt water pool, a hot tub & a fire pit- and all of it is surrounded by natural beauty, flowing river & wildlife (id:27910)
Royal LePage Urban Realty
1597 Blanefield Road
Mississauga, Ontario
50 X 150 ft Lot **Amazing Opportunity for Renovator's Or Custom Build Home Dreamers In PrestigiousMineola East!! Well Maintained Detached Home in a Desirable Neighborhood With Custom Built Multi Million Dollar Homes.**Kitchen With Stainless Steel Appliances** **Huge Backyard With MatureTrees!! Incredibly Convenient Location! Mins to QEW, Port Credit, Lakeshore, Parks, Go Station,Schools, Shopping Malls (Square One Mall, Sherway Gardens Mall, Dixi Outlet Mall) Downtown Toronto &Pearson Airport.Lovely Country Style Eat In Kitchen With A Walk Out To Wood Deck.** Property is sold as is where is. Hot water Tank owned (2023) (id:27910)
Coldwell Banker Dream City Realty
287 Hickling Trail
Barrie, Ontario
Calling all first time buyers, young families, or potential investors - this home presents a tremendous opportunity for just about anyone! This 2 storey home is finished top to bottom and is situated in a fantastic East end location. Nearly 1500 sq ft above grade with a generous sized main floor with space for living, dining, eat in kitchen, and a 2 pc bath. Upstairs you will find 3 large bedrooms including a primary with 2 closets, 1 of which is a walk in! The fully finished lower level offers tons of potential with an additional bedroom + rec room (could be 5th bedroom), and a 3 piece bath. Recent updates include fresh paint throughout, newer carpet/laminate floor (2022) newer roof (2020) and AC (2023). Extra deep pie shaped lot offers tons of potential. Located directly across the street from a park with 5 others within a short walk. Close to schools, RVH, Georgian College, highway access, and shopping/lcbo/restaurants at North Barrie Crossing. (id:27910)
RE/MAX Hallmark Chay Realty
RE/MAX Hallmark Chay Realty Brokerage
14/16 Peel Street
Barrie, Ontario
ATTENTION INVESTORS - FOUR HOMES ON ONE PROPERTY!!! Beautiful & well kept Victorian home converted to two units plus three 1350 sq ft townhomes, two w/walkout basement apartments. Total of seven rental units & approx. $145,000+ annual rental income. All units come with separate laundry. Massive 109' x 165' lot with RM2 zoning, potential for development/expansion. FOUR UNITS VACANT!! Many recent upgrades & renos in 2024. RARE one of a kind opportunity!!! Financial details available upon request. (id:27910)
Royal LePage First Contact Realty
14-16 Peel Street
Barrie, Ontario
ATTENTION INVESTORS - FOUR HOMES ON ONE PROPERTY!!! Beautiful & well kept Victorian home converted to two units plus three 1350 sq ft townhomes, two w/walkout basement apartments. Total of seven rental units & approx. $145,000+ annual rental income. All units come with separate laundry. Massive 109' x 165' lot with RM2 zoning, potential for development/expansion. FOUR UNITS VACANT!! Many recent upgrades & renos in 2024. RARE one of a kind opportunity!!! Financial details available upon request. (id:27910)
Royal LePage First Contact Realty
13481 Loyalist Parkway
Prince Edward County, Ontario
Welcome to 13481 Loyalist Parkway, a charming home located in the heart of picturesque Prince Edward County that combines modern comfort with the serene charm of rural living. The home boasts a classic exterior with a combination of siding and brick, topped with a durable asphalt shingle roof. The attached garage provides convenient parking for one vehicle, while the private double driveway can accommodate up to six additional cars, ensuring plenty of space for family and guests. Step inside to discover a thoughtfully designed interior that perfectly caters to a comfortable lifestyle. The main floor features a bright and airy living room, ideal for relaxing or entertaining. Adjacent to the living room is a cozy dining area that flows seamlessly into the well-appointed kitchen, creating an inviting space for meals and gatherings. The primary bedroom offers a peaceful retreat, along with two additional bedrooms that provide ample space for family members or guests, while the full bathroom ensures convenience for all. The finished basement enhances the home's versatility, offering a spacious family room, along with an additional bathroom and a flexible space that can be tailored to your needs, adding to the home's functionality and appeal. Outside, the expansive yard invites you to enjoy the outdoors, whether you're hosting a barbecue, playing with the kids, or simply soaking in the tranquility of your surroundings. The property's proximity to necessary amenities provides an added layer of convenience, ensuring peace of mind for you and your loved ones. Located in the sought-after area of Prince Edward County, this home offers the perfect blend of rural charm and modern appeal. Enjoy the serene lifestyle of the countryside while being just a short drive away from local shops, restaurants, and attractions in Picton. Don't miss this incredible opportunity to own a piece of paradise at 13481 Loyalist Parkway! (id:27910)
Exp Realty

