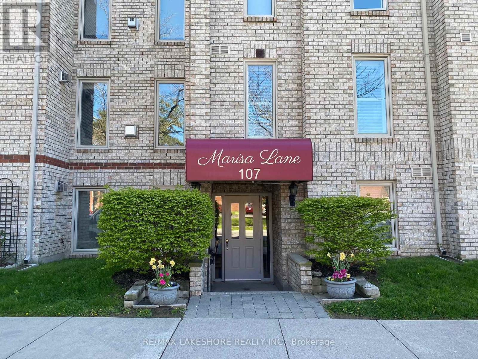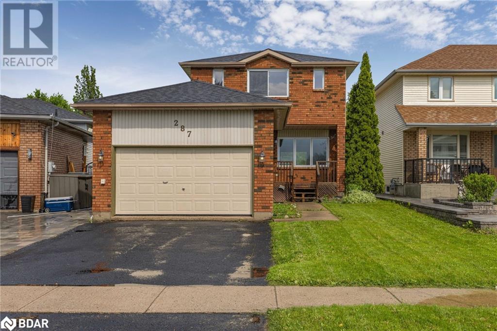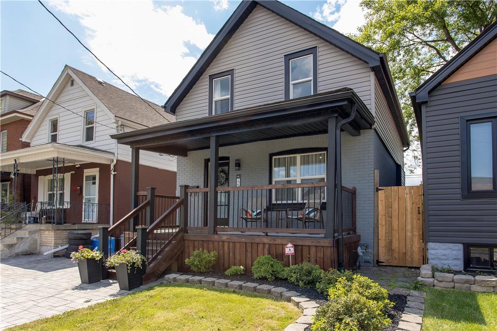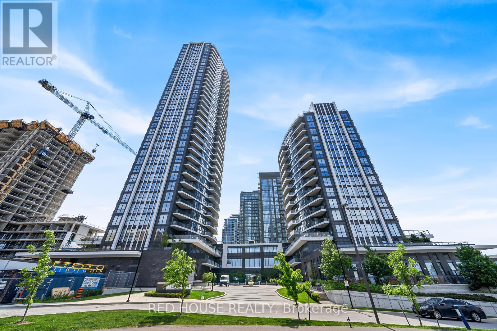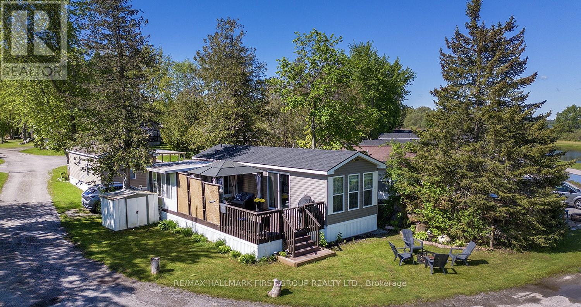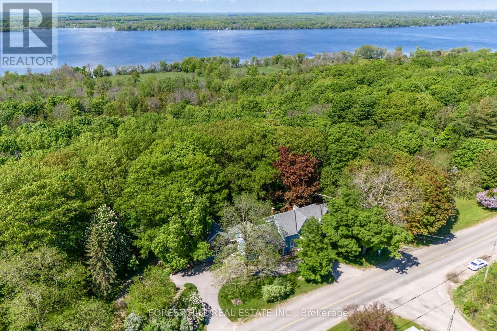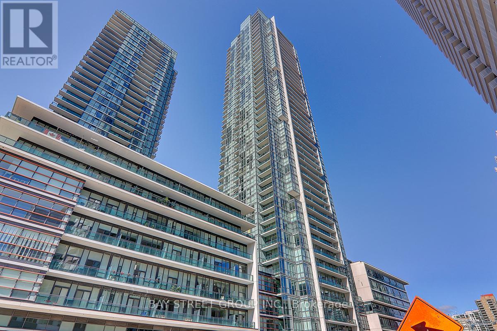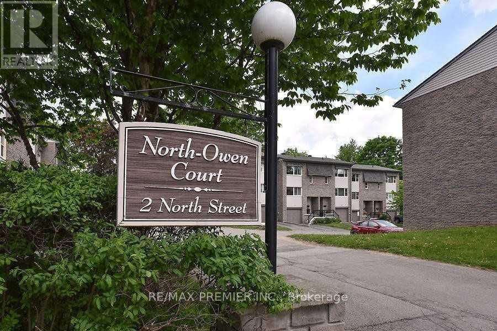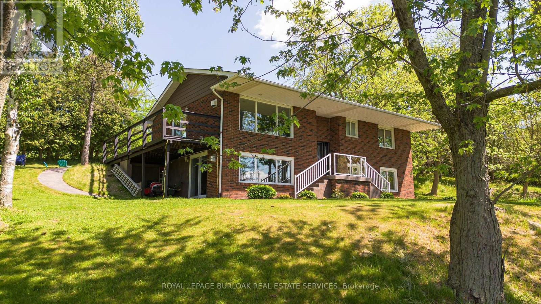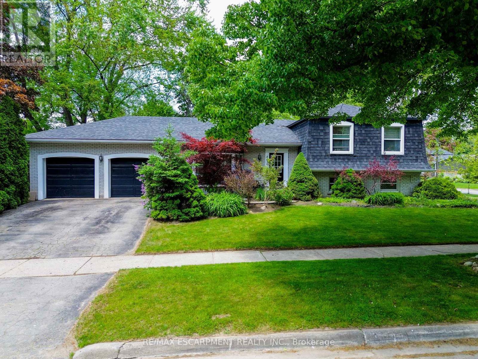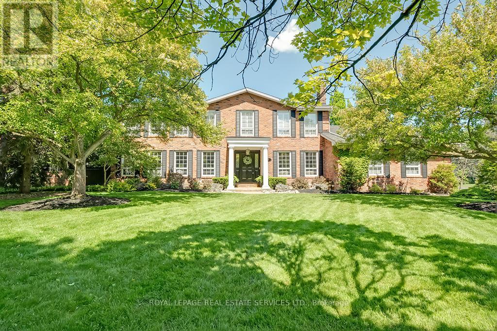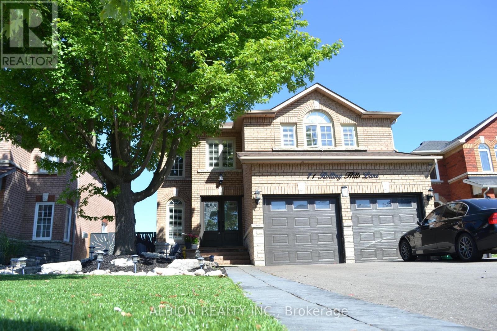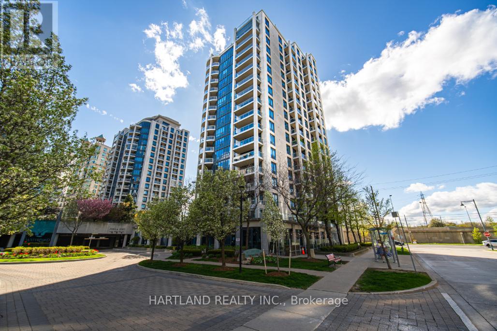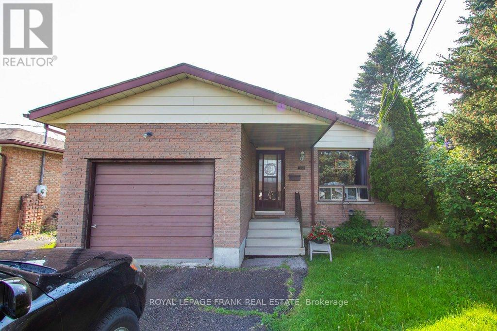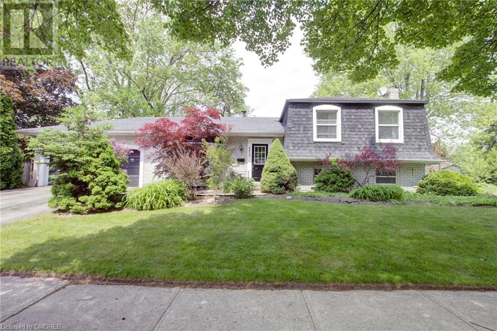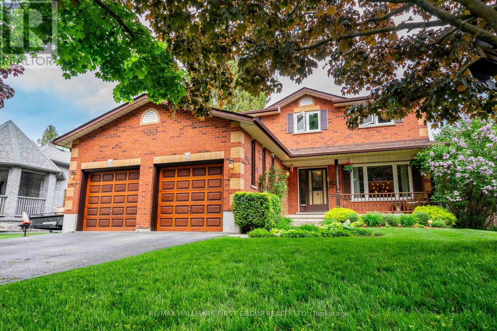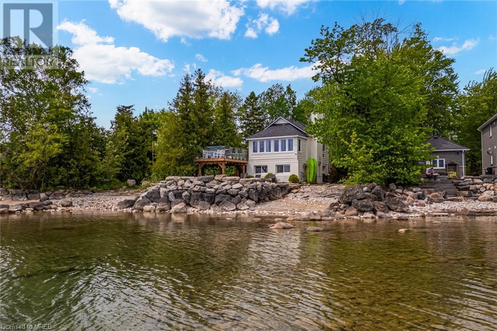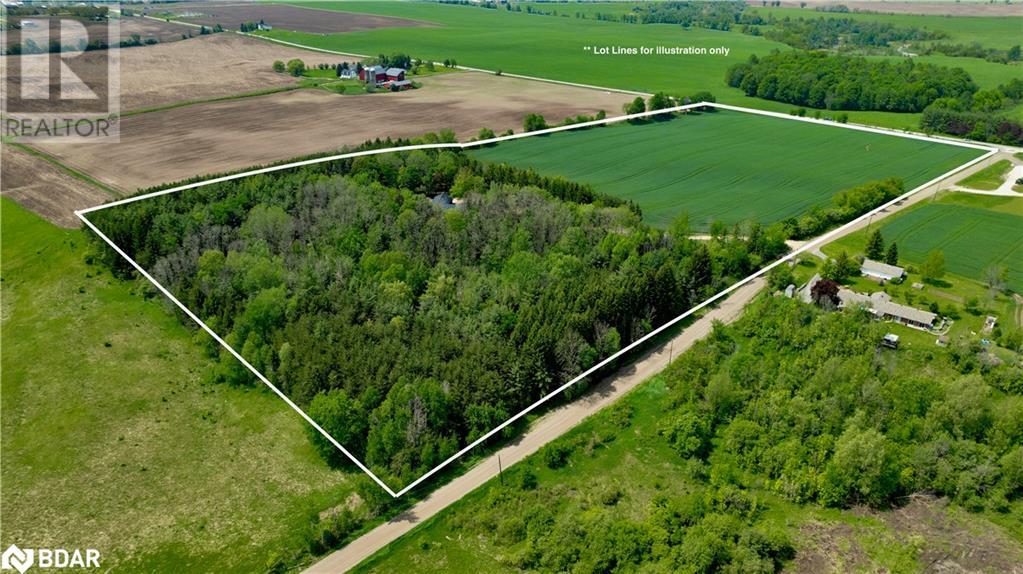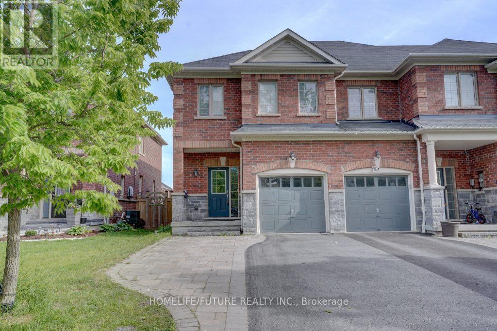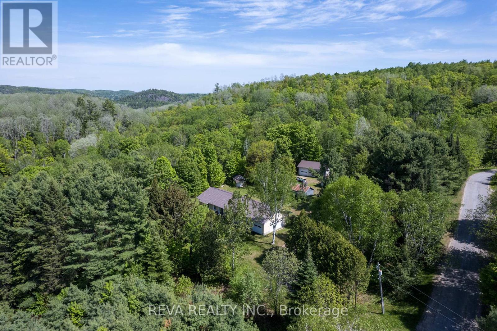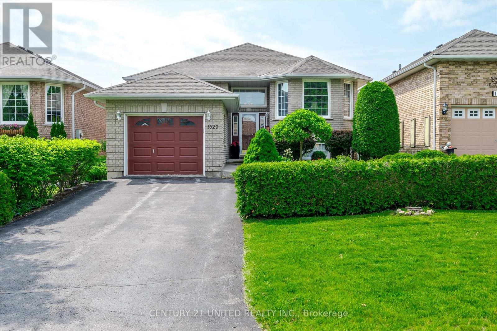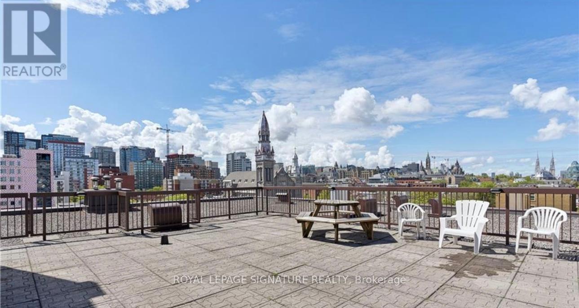11 Edgewood Drive
Kawartha Lakes, Ontario
Inviting & Cozy 2 + 2 Bedroom, 2 Storey Home in Fenelon Falls. Large Open-Concept Kitchen Design, Dining Room and Living Room Combined Perfect for Hosting. Wide-Plank Flooring Throughout the Main. Patio Doors Walk Out to Deck to Enjoy Outdoors and Your Treed Backyard With a Firepit. Circular Driveway for Plenty of Parking. Main Floor Laundry. Unfinished Loft Above the Kitchen Would Make an Excellent Office, Studio or Storage Space. Enjoy the Waterfront Community Lifestyle by Traveling the Trent-Severn Waterway, Providing Miles of Lock-Free Boating. Just steps to Lake Sturgeon and Hickory Beach. Drive your Golf Cart to Sturgeon Point Golf Club and Driving Range. Located Minutes to Downtown Fenelon Falls to all the Amenities, Including Shops, Restaurants, Schools, Beaches, Parks. Enjoy the Amazing Sunsets and Lake Views. Close to ATV/Snowmobile trails. 2 hours from GTA. Short drive to Lindsay, Bobcaygeon and Coboconk. (id:27910)
RE/MAX Jazz Inc.
302 - 107 Marisa Lane
Cobourg, Ontario
Inviting and spacious, this condo is located within walking distance of the Heritage Harbour, beach and all the amenities offered by historic Cobourg's dynamic downtown. Situated on the third floor; the unit is easily accessed via a spacious foyer and elevator and featuring an open concept plan with 2 good sized bedrooms, 2 baths, a nicely appointed kitchen, a spacious living and dining area with an electric fireplace and a private balcony with western exposure. The unit also comes with one parking space in the detached garage. If youre searching for a special in-town residence this wonderful condo with its premium location has all it takes and then some. (id:27910)
RE/MAX Lakeshore Realty Inc.
287 Hickling Trail
Barrie, Ontario
Calling all first time buyers, young families, or potential investors - this home presents a tremendous opportunity for just about anyone! This 2 storey home is finished top to bottom and is situated in a fantastic East end location. Nearly 1500 sq ft above grade with a generous sized main floor with space for living, dining, eat in kitchen, and a 2 pc bath. Upstairs you will find 3 large bedrooms including a primary with 2 closets, 1 of which is a walk in! The fully finished lower level offers tons of potential with an additional bedroom + rec room (could be 5th bedroom), and a 3 piece bath. Recent updates include fresh paint throughout, newer carpet/laminate floor (2022) newer roof (2020) and AC (2023). Extra deep pie shaped lot offers tons of potential. Located directly across the street from a park with 5 others within a short walk. Close to schools, RVH, Georgian College, highway access, and shopping/lcbo/restaurants at North Barrie Crossing. (id:27910)
RE/MAX Hallmark Chay Realty Brokerage
44 Chamomile Drive
Hamilton, Ontario
Welcome to your dream home! This exquisite property boasts four spacious bedrooms and three luxurious bathrooms, offering ample space for both comfort and privacy. Immerse yourself in the serenity of the meticulously crafted landscaping surrounding the home, creating a picturesque backdrop for every day. Step inside to discover gleaming hardwood floors and a modern kitchen adorned with stainless steel appliances, perfect for culinary enthusiasts. But the true highlight awaits outdoors—a blissful oasis featuring a rejuvenating hot tub and a charming gazebo, where you can bask in the warmth of summer days and create unforgettable memories with loved ones. This is more than just a house; it's a sanctuary where every detail has been thoughtfully designed for your utmost enjoyment and relaxation. (id:27910)
Michael St. Jean Realty Inc.
7079 Second Line W
Mississauga, Ontario
Calling investors, empty Nesters & Families! Beautifully refreshed bungalow on stately 90ft frontage by 140' deep lot on exclusive Second Line in sought after Old Meadowvale Village. Gorgeous updated natural finish hardwood + newly finished basement with extra bdrm/office, chic wide plank light hardwood style floors & professional lighting. Just steps to River, conservation & great schools. Unbelievable lot offers room to roam with a spacious rural feel. Amazing extra long double driveway. Large rear storage building. Incredible value offering in a spectacular setting. No disappointments. **** EXTRAS **** Updated windows, Exterior doors, insulation, furnace, AC, roof, kitchen+ smart design partially finished basement (see floorplan) (id:27910)
Hodgins Realty Group Inc.
45 Tragina Avenue N
Hamilton, Ontario
Stunning renovated home in the heart of East Hamilton, walking distance to schools, parks, shops! Be captivated by the numerous upgrades & modern touches throughout like new hardwood floors & stairs. The open-concept living room seamlessly flows into the kitchen. The kitchen, a true centrepiece of the home, boasts elegant quartz countertops, new stainless steel appliances, modern slab cabinetry provides tons of storage highlighted by undermount lighting. Head upstairs where the main bathroom feat new pot lights, a waterfall shower system & Italian shower tile providing a luxurious spa-like experience. Also featuring a fully finished basement, perfect for additional living space or entertainment. Situated near all amenities, this home offers modern beauty, convenience and a desirable location. Don't miss your chance to own this beautifully upgraded gem! **** EXTRAS **** New exterior doors (2024), 6 inch baseboards & professionally painted (2023), roof, A/C, & Furnace (2021). (id:27910)
Royal LePage Burloak Real Estate Services
45 Tragina Avenue N
Hamilton, Ontario
Welcome to this stunning 3 bed, 2 bath renovated home in the heart of East Hamilton, walking distance to schools, parks, shops! As you enter this light-filled home you will love the open floorplan and be captivated by the numerous upgrades and modern touches starting with the new hardwood floors & stairs. The open-concept living room seamlessly flows into the kitchen, creating a perfect space for entertaining and everyday living. The kitchen, a true centrepiece of the home, boasts elegant quartz countertops, new stainless steel appliances, modern slab cabinetry provides tons of storage highlighted by undermount lighting! Head upstairs where the main bathroom features new pot lights, a waterfall shower system, Italian shower tile, and a seamless glass shower enclosure, providing a luxurious spa-like experience. The upgrades do not stop there—this is a property you need to come see! This charming home also features a fully finished basement, perfect for additional living space or entertainment. Situated near all amenities, this home offers modern beauty, convenience and a desirable location. Don't miss your chance to own this beautifully upgraded gem! EXTRAS: new exterior doors (2024), 6” inch baseboards & professionally painted (2023), roof, A/C, & Furnace (2021). (id:27910)
Royal LePage Burloak Real Estate Services
Bsmt - 1045 Tock Close
Milton, Ontario
Available for Lease is this Gorgeous, Spacious and Bright Walk-Out Basement Apartment with a Separate Entrance backing onto a Ravine and Siding onto a Pond. There are 2 Excellent Sized Bedrooms, 1 Bathroom with an Open Concept Kitchen Overlooking the Living Room and Leading to the Fenced Yard. This Aparment features Pot Lights, Laminate Floors, Walk-In Closets and comes with One Parking Spot on the Driveway. There is a Concrete Pathway from the Driveway leading to the Side Entrance. Enjoy the benefits of a Walk-Out Basement with Tons of Natural Light and Greenspace all around. **** EXTRAS **** This is an Unbeatable Location. Just Minutes to Schools, Parks, Trails, Transit, Milton and Oakville Hospital, Shopping and Highways. (id:27910)
Ipro Realty Ltd.
411 - 35 Watergarden Drive
Mississauga, Ontario
Remarkable Value. This spacious 1 + Den Unit at Perla by Pinnacle boasts over 650 square feet of living space. Perfectly situated in the heart of Mississauga, this unit offers a blend of modern living and convenience. Designed for both style and functionality, the large open-concept floorplan stands out as one of the most efficient/functional 1+ Den layouts available! S/S Appliances, Full Size Stove (not those small ones you see in new condos). Floor-to-Ceiling Windows bring in plenty of natural light. The Den Is extremely versatile making it a perfect home office, guest room or additional living space. Hotel like amenities include, Indoor Pool, Party room, Meeting rooms, Concierge, State of the art gym/Equipment meaning you may never need to leave. Area Is being built up fast & Specifically the upcoming LRT will enhance accessibility making this an ideal option for First-time Buyers, Young professionals or Investors. **** EXTRAS **** Comes with One Owned Parking & One Owned Locker. Freshly painted & Cleaned. (id:27910)
Red House Realty
2610 - 1455 Celebration Drive
Pickering, Ontario
Indulge in the epitome of contemporary living at Universal City 2 Towers, a pristine development crafted by the renowned Chestnut Hill Developments. This brand-new, never-lived-in residence offers a sophisticated lifestyle in the heart of Pickering. Step into a Spacious 2 Bedroom + Media haven where open-concept design meets chic elegance. The unit, perfectly oriented to the east, bathes in natural light, creating a warm and inviting ambiance. Immerse yourself in the seamless fusion of style and functionality, with every detail meticulously curated for modern living. world of luxury amenities. A 24-hour concierge ensures your security, a world-class gym caters to your fitness needs, outdoor pool, entertain guests in the well-appointed guest suites, or unwind in the games room. Located by Pickering GO station, Shopping Mall, Restaurants and much more!! S/S Appliances, Fridge, Stove, Dishwasher, Washer & Dryer to use during lease term. **** EXTRAS **** S/S Appliances (Fridge, Stove, Microwave, Dishwasher). Washer & Dryer to use during lease term (id:27910)
Orion Realty Corporation
2308 - 1455 Celebration Drive
Pickering, Ontario
Indulge in the epitome of contemporary living at Universal City 2 Towers, a pristine development crafted by the renowned Chestnut Hill Developments. This brand-new, never-lived-in residence offers a sophisticated lifestyle in the heart of Pickering. Step into a Spacious 2 Bedroom haven where open-concept design meets chic elegance. The unit is, perfectly oriented to the ""north"", bathes in natural light , creating a warm and inviting ambiance. Immerse yourself in the seamless fusion of style and functionality, with every detail meticulously curated for modern living. world of luxury amenities. A 24-hour concierge ensures your security, a world-class gym caters to your fitness needs, outdoor pool, entertain guests in the well-appointed guest suites, or unwind in the games room. Located by Pickering GO station, Shopping Mall, Restaurants and much more!! S/S Appliances (Fridge, Stove, Microwave, Dishwasher). Washer & Dryer to use during lease term **** EXTRAS **** S/S Appliances (Fridge, Stove, Microwave, Dishwasher). Washer & Dryer to use during lease term (id:27910)
Orion Realty Corporation
24 Sandy Beach Road
Brampton, Ontario
This Bright Spacious Home Offers Over 3,000 Square Feet Of Living Area And Features A Beautiful Layout With 4 Bedrooms + 2 Additional Rms. Situated On Sandy Beach Rd In A Delightful Family-Friendly Neighborhood, It's Conveniently Close To Schools Within Walking Distance. Enjoy The Tranquility Of Having No Neighbors In The Rear, Just A Serene Walking Trail. At The End Of The Street, A Conservation Area With A Pond Provides A Picturesque Setting For Leisurely Summer Strolls And Bird-Watching. The Finished Basement Adds Versatility, Transforming This Property Into A Six-Bedroom Home Suitable For Larger Families Or Potentially As A Rental Unit With Its Own Bathroom. Throughout The Home, You'll Find New Energy-Efficient Lighting, Complementing The Nicely Finished, Generously Sized Bedrooms, Including A Spacious Master Ensuite. The Family Room Offers A Peaceful View Of The Private Backyard, While The Kitchen Boasts An Eat-In Area And A Spacious Pantry. The Master Bath Is A Luxurious Retreat, Featuring Heated Floors, A Jacuzzi Tub, And A Separate Shower. Recent Upgrades Include Newer Hardwood Floors On The Main Level And Fresh Paint Throughout. With A Double Car Garage Providing Ample Storage Or Parking Space, This Residence Is Situated On A Beloved Residential Street Cherished By Families. With Motivated Sellers, This Property Presents An Exciting Opportunity Not To Be Missed! **** EXTRAS **** New Separate Entrance, New Energy Efficient Lights throughout Home. (id:27910)
RE/MAX Real Estate Centre Inc.
119 Rutherford Road
Bradford West Gwillimbury, Ontario
Welcome to your dream home! This stunning 3-bedroom semi-detached residence boasts a coveted address in a highly sought-after neighborhood. As you step inside, you'll be greeted by the bright and airy open-concept layout, perfect for entertaining and everyday living. The heart of the home is the beautiful eat-in kitchen, featuring sleek stainless steel appliances, a spacious center island, and a sunny breakfast area with sliding glass doors leading out to the expansive deck. Imagine sipping your morning coffee or enjoying a family dinner amidst the serene surroundings. The south-facing backyard is a true oasis, basking in natural light all day long. Unwind and soak up the sun's warm rays or enjoy a peaceful evening under the stars.Retreat to the lavish primary bedroom, complete with a spa-inspired 4-piece ensuite bathroom, a large soaker tub, and a generous walk-in closet. Two additional bedrooms and a conveniently located second-floor laundry room complete this thoughtfully designed home.Step outside, and you'll appreciate the beautifully landscaped front and back yards, perfect for outdoor enthusiasts. Plus, enjoy the ultimate convenience of being close to top-rated schools, parks, amenities, and more! **** EXTRAS **** Don't miss out on this incredible opportunity to make this house your home. Schedule a viewing today and experience the warmth and comfort for yourself! (id:27910)
RE/MAX Realty Specialists Inc.
83 Baycroft Boulevard
Essa, Ontario
Lease this stunning, never-before-lived-in detached four-bedroom house, situated on a premium lot! spend your mornings or evenings on the porch with breathtaking conservation area front view. Modern luxurious finishes. Hardwood floors and fresh broadloom throughout. Quartz countertops and ample storage in the spacious kitchen. Private backyard oasis perfect for relaxation. 2-car garage with access from the house for added convenience. Primary bedroom retreat: 5-piece ensuite bathroom for ultimate comfort & generous walk-in closet for ample storage. Additional features: plenty of natural light throughout the home. Modern fixtures and appliances. Plenty of storage space throughout. Conservation area views from the front of the property. All brand new high end appliances. **** EXTRAS **** Please note: New window coverings on all windows & steps will be stained before the possession date. (id:27910)
RE/MAX Royal Properties Realty
338 - 225 Platten Boulevard
Scugog, Ontario
Amazing Opportunity To Enjoy Lakeside Living! Just an hour's drive from Toronto and a brief 10-minutes from the historic town of Port Perry, this location offers the best of both worlds. Tucked away within the esteemed PARKBRIDGE/SCUGOG LANDING community, this 2022 Park Model 38' trailer promises an idyllic and convenient living experience. It features 2 bedrooms and a well-appointed washroom, with capacity to sleep 8. It's an ideal setting for family getaways and gracious hosting. The open living floorplan adorned with cozy seating and an electric fire place, sets the stage for total relaxation, while the modern fully equipped kitchen leaves nothing to be desired along with extra living space in the 3 season sunroom that walks out to the deck. Professionally managed under Parkbridge Resorts which includes full access from May 3rd-Mid October to 3 Swimming Pools, Tennis & Pickleball Courts, Volleyball, Basketball, Ball Diamond, Mini Putt, Playground Equipment, Private Beach & A Seasonal Restaurant and much more. Short Boat ride takes you into Port Perry To Enjoy Dining & Shopping! Most furnishings including the outdoor patio furniture are included to allow you to move right in and enjoy lakeside living at it's best! **** EXTRAS **** Seasonal Resort has 24 hour security, water, power & sewage. Resort has a marina, private beach, swimming pools, tennis/pickleball & basketball court, mini putt, trampoline, docks for lease and so much more for the whole family to enjoy! (id:27910)
RE/MAX Hallmark First Group Realty Ltd.
1649 County Road 7
Prince Edward County, Ontario
Discover an idyllic retreat in Prince Edward County, 5 minutes to the famed Lake on the Mountain and a short 15-minute drive to Picton. This well-known century house has been a landmark at Bongard Corners; The Blue House, as it is known in cycling guides for The County, is a treasure trove. Step inside this grand renovated home of over 4000 sq ft complete with 9 ft ceilings on the main level, original staircase, hardwood floors, wainscoting + more. Meticulously landscaped perennial grounds and 26acres of lush forest stretch all the way to serene A dolphus Reach waters with beautiful sunsets.Includes your very own quiet 2-bedroom cottage + dock (new septic system). Enjoy this historic gem and capitalize on rental income by renting the cottage out short-term while you add your own dream elements. A rare find offering, ticking every bucket: Historic updated century house, 2-car garage with a workshop (or studio) above, a second detached garage for added storage, screened sunroom, 26+wooded acres, trails AND a Waterfront cottage! Take a drive out to see this one-of-a-kind property that does not disappoint! **** EXTRAS **** New Propane Furnace, Roof, Windows, Exterior paint,Plumbing, Electrical wiring, Insulation, Drywall and paint, Custom cabinetry, both in updated Kitchen and in Main floor Bedroom with stackable Laundry hidden in closet beside Slide-out pantry, updated bathrooms, Large Cistern underground + Well, Workshop built above the garage, ceiling height 9 feet on the main level. Large screened in porch with walk-out to yard.Main floor is accessible. **** EXTRAS **** New Propane Furnace, Roof Age (-5 years), Large Cistern underground + Well, Workshop built above the garage, ceiling height 9 feet on the main level. Large screened in porch with walk-out to yard and trails. (id:27910)
Forest Hill Real Estate Inc.
3609 - 4070 Confederation Parkway
Mississauga, Ontario
Offering modern living in the heart of the city, this stunning Two bedroom corner unit features 9 ft ceilings, floor to ceiling windows, and beautiful wood floors throughout. Two Balconies and spacious layout offers Open views of the city and tons of natural light, plenty of room, with a modern kitchen and stainless steel appliances. Located in a Modern building, residents enjoy a host of amenities including a gym, Indoor pool, concierge service, and more. Plus, with proximity to trendy restaurants, shopping, Public transit, and Major Highways, enjoy access to everything the city has to offer. **** EXTRAS **** Existing Fridge, Stove, Dishwasher, Microwave, Washer & Dryer. One Parking & One Locker Included. Tenant To Pay Hydro And Obtain Tenants Insurance. (id:27910)
Bay Street Group Inc.
18 - 2 North Street
Barrie, Ontario
This Simple 3 Bedrm Condo Townhouse Has Everything You And Your Family Need. Nestled In A Safe & Quiet Townhouse Complex In Walking Distance To Downtown Barrie & Kempenfelt Bay. Features A Large Breakfast Area. Great For Entertaining. Open Concept Living Room & Dining Room With Walk-out To A Privately Fenced Backyard. 2nd Floor Has 3 Large Sized Bedrooms With Mirrored Closets And Large Windows. Washer/Dryer In Basement. Central Heating & Central Air Conditioner. Includes 2 Parking Spots Comprised Of One In The Garage And One On The Driveway. There Is No Visitor Parking In This Complex, So Visitors Need To Park On Street Where Available And Walk Int. Tenant Pays For All Utilities. One pet can be discussed. This Home Is Clean, Bright & Ready To Move In. Conveniently Located Just Steps To The Lake For All Your Activities. Close To Schools, Parks, Restaurants, Shopping, Bike/Walk Paths & More. **** EXTRAS **** Tenant Pays For All Utilities - Water, Hyrdo And Gas. One Pet Can Be Discussed. (id:27910)
RE/MAX Premier Inc.
1119 Concession 8 Road W
Hamilton, Ontario
Welcome to this captivating 2 acre country retreat, just 10 mins from the city! Be greeted by majestic rolling hills & views, & scenic tree-lined driveway as you meander up to your beautiful home. The renovated (2019) raised brick bungalow offers 2428 sq ft of total living space (1994 of which is above grade), stunning views of nature from inside/outside this hilltop home, including multiple fruit trees to enjoy. Open concept main level w/luxury laminate flooring throughout. Enjoy comfort of new carpet in bedrooms & ceramic tile in bathroom. Modern custom built kitchen w/high-end cabinetry, designer quartz countertops & S/S appliances. Doors & sliders open to multiple stamped concrete patios & deck positioned for breathtaking sunsets in the evening. Lots of nature to see w/visiting deer & numerous species of birds that enjoy the many mature trees on this property. Includes 3 spacious bedrooms & luxurious 3pc bathroom w/bathtub. Lower level is mostly above grade w/multiple walkout entrances & new carpet for warmth & comfort, luxurious 3pc bathroom w/full shower, laundry room, spacious 4th bedroom/office w/sliders to outside yard, new furnace. This walk-out basement is easily convertible to full in-law suite w/space for future kitchen. Main & lower levels feature decorative & efficient propane stoves as extra/backup heat source. Nature trail 2 mins away. Located near Guelph, Cambridge, Milton & just 10 mins to Waterdown's amenities. Your idyllic country lifestyle awaits! **** EXTRAS **** home has 2 propane stoves (id:27910)
Royal LePage Burloak Real Estate Services
958678 Line 7 E
Mulmur, Ontario
Incredible, fully renovated home on 25 private acres in Mulmur. This move in ready bungalow offers 3500+ square feet with 6 bedrooms, 3 bathrooms and walkout basement. Open concept main floor boasts a custom kitchen complete with sizeable island, granite countertops, stainless steel appliances. Bright living/dining room walks outs to large deck overlooking your own private forest. Large primary bedroom features double closets and gorgeous ensuite. Lower level is fully finished with 4 additional bedrooms, rec room and full bathroom. 14 acres (approximate) of farmland offer lease and/or farming opportunity. Renovations since 2021 include: flooring, bathrooms, kitchen, basement, HVAC, Furnace, Central Air, Doors, Windows, Deck, Soffit Lights ++ (id:27910)
RE/MAX Hallmark Chay Realty
4439 Hawthorne Drive
Burlington, Ontario
1812 SQFT of FINISHED LIVING SPACE!!! Just 1 block from the shores of Lake Ontario in beautiful and highly sought after Shoreacres! This fully detached, spacious 4 level sideplit offers a bright, welcoming, open concept layout with 3+1 beds, 1812 sqft of finished living space and a double car garage! The kitchen, overlooks the dining & living areas and has granite counters, stainless steel appliances (dishwasher 2020), pot lights and provides plenty of storage. There are 2 convenient walk outs from the main level to the private patio and treed yard. You'll find space here to entertain and for kids or pets to play. The upper level features 3 generously sized bedrooms. The primary bedroom is particularly large and offers 2 closets and access to the main bathroom. On the lower level you will find a huge family room with 2 above grade windows and a wood burning fireplace (a rare find in homes these days!). This level also offers a 4th bedroom, a handy 2 pc bath and a walk out to the backyard. In the basement you will find laundry with newer appliances (washer/dryer 2022), the owned furnace and water heater (both 2014) and lots of storage space. Perfect location close to all amenities, great schools, parks/trails (Paletta Mansion), and the lake! With custom homes going up everywhere, this is the place to invest. (id:27910)
RE/MAX Escarpment Realty Inc.
2241 Chancery Lane
Oakville, Ontario
Beautifully renovated, immaculate family home in prestigious location south of Lakeshore less than 100m from Lake Ontario & waterfront trail. Luxury finishes throughout this 4342SF + 2098SF Finished Lower Level on premium 13,500SF Pie-shaped lot. Grand entrance foyer welcomes you to this fabulous home perfect for entertaining. Huge, bright, open concept Living Rm with gas fireplace & Dining Rm with walk-out to the garden can accommodate large family gatherings. Gourmet Kitchen with centre island, high-end appliances and quartz counters is open to a Breakfast Rm and Family Rm with woodburning fireplace. Newly refinished oak hardwood throughout main floor. New hardwood staircase bannister and railing. New Premium lighting fixtures throughout. Extra large Sunroom with oversized skylights allows for indoor/outdoor living overlooking the magnificent private walled garden with gunite inground pool, sunken hot tub, exposed aggregate Rubaroc patio and retractable awning. Inground sprinkler system. All the luxury features for today's Family lifestyle. Main floor Office with woodburning fireplace. Main Floor Laundry/Mudroom with inside entry from Heated 2-car garage with built-in cabinetry, wall hanging system & rubber flooring. Upstairs hardwood floors throughout 4 Bedrooms all with custom built-in closet systems. Family Bathroom with glass shower. Large Primary suite with walk-in closet/dressing room with extensive custom built-ins and spacious Ensuite Bathroom, walk-thru steam shower, soaker tub. Finished Basement with new broadloom, large Rec Room with walk-up to backyard, 9'0 Snooker Table, Fireplace, Built-in bar, 3-Piece Bath with walk-in Sauna. Gym, 5th Bedroom & Finished Storage Room. New hardwood staircase bannister and railing. Back-up whole-home Generator. Maple Grove School and Oakville Trafalgar High School District. Short drive to Beautiful Downtown Oakville. **** EXTRAS **** Whole Home back-up Generator; Hot Tub, Sauna, Gunite Pool, Steam Shower, Snooker Table, Bar, Outdoor Awning, Walk-out Basement, Heated Garage w/built-in storage system, Built-in Closet systems, Sprinkler System, 4 Fireplaces. (id:27910)
Royal LePage Real Estate Services Ltd.
71 Rolling Hills Lane
Caledon, Ontario
Dream family home on peaceful court with sunset views and resort lifestyle. Newer maintenance-free landscape with gorgeous stone patios & synthetic turf lawn. Amazing backyard with newer saltwater pool, stone waterfall, hot tub, & gazebo. Classic executive home with fabulous two storey family room, huge entertainers eat in kitchen with centre island and lots of cupboard & counter space. Formal living & dining rooms with beautiful hardwood floors, plus a handy main floor office and laundry room. Spiral oak stairs leads you up to 4 family sized bedrooms featuring a king sized primary suite with gorgeous 5 pc. ensuite. Scenic balcony vistas from the second floor. Full finished basement with party-sized rec.room, 3 sided fireplace, handy 5th bedroom and lots of storage space. Many updates in the last few years include roof shingles, quality windows & doors, furnace, central air, brand new laminate floors on upper level. Double garage with loft storage and spacious 4 car driveway. Close to parks and easy access to shopping, schools, and commuting. Charming and well maintained home for your growing family! **** EXTRAS **** 200 amp hydro service, r/i security, in-floor heat & soaker tub in ensuite, electric blinds in family room, integrated blinds in kitchen sliding door, palladium windows, two gas fireplaces (id:27910)
Albion Realty Inc.
222 Van Scott Drive S
Brampton, Ontario
Gorgeous/Stunning Detached 3 Bedroom Bungalow In Sought After Neighborhood! Beautiful Home Offering an Open Concept Design Plan with Hardwood Floors, Upgraded Spacious Chefs Family Eat-In Kitchen featuring Built-In High End Stainless Steel Appliances with under mount pot lighting with lots of Natural Light, Walk-Out to Sun Filled Manicured Landscape Backyard with Gazebo, Shed, Fire Pit, Jacuzzi...perfect for Entertaining! Primary Bedroom with 2 Walk-In Closets and 4 pc bathroom, California Shutters throughout, Grand Foyer, Finished basement and Double Car Garage. Close to Schools (1 Block away Burnt Elm Public School), Snelgrove Community Centre, Shopping, Restaurants, Transit and all Highways. Home is A Must See!!! **** EXTRAS **** Kitchen Stools in Basement can be included and the accessable chair lifts inside (Carista) and outside (Concord) (id:27910)
Sutton Group-Security Real Estate Inc.
809 - 2083 Lake Shore Boulevard W
Toronto, Ontario
WELCOM HOME TO THIS LUXURIOUS FURNISHED 1BR BOUTIQUE CONDO FURNITURE INCLUDED!!FEATURING NEW FLOORING(GRANDEUR BRAND), NEW TOILET, NEW LIGHT FIXTURE, PROFESSIONALLY PAINTED. LOCATED WITHIN WALKING DISTANCE TO WATERFRONT SHOPS AND RESTAURANTS. THE WATERFORD CONDOS DEVELOPED BY CANDEREL . EXEMPLIFIES LUXURY ON THE SHORES OF LAKE ONTARIO. THE 18 STOREY BUILDING SHOWCASES AN ELEGANT STONE AND GLASS EXTERIOR. GAS HOOKUP ON BALCONY, DESIGNED WITH HIGH-END FINISHES, THE WATERFORD OFFERS 9FT CEILINGS, PRIVATE BALCONIES AND MORE. RESIDENTS BENEFIT FROM MONITORED SECURITY AND A RANGE OF PREMIUM AMENITIES, INCLUDING A 24HR CONCIERGE, ELEGANT LOBBY, STATE OF THE ART GYM, A POOL AND MORE. THE BEAUTIFULLY LANDSCAPED GROUNDS INCLUDE A FORMAL GARDEN, VALET PARKING, CAR WASH AND OTHER 'WHITE GLOVE' SERVICES. THIS PET FRIENDLY CONDOMINIUM IS JUST MINUTES FROM DOWNTOWN, MAKING IT A CONVENIENT AND DESIRABLE LOCATION. ENJOY PARTIAL WATER VIEWS FROM YOUR NEW HOME AT THE WATERFORD CONDOS. **** EXTRAS **** ALL ELF'S, ALL WINDOW COVERINGS, S/S FRIDGE, STOVE, B.I OVER THE RANGE MICROWAVE, B/IN DISHWASHER, STACKED WASHER & DRYER, ALARM SYSTEm (id:27910)
Hartland Realty Inc.
507 Grills Road
Alnwick/haldimand, Ontario
Escape to this rural retreat on just under 40 acres, nestled in the picturesque rolling hills of Northumberland County, just north of the village of Grafton, and close to the town of Cobourg. With being minutes from the relaxing Ste. Anne's Spa, you will have easy access to luxurious spa treatments, and other amenities they offer. With 18 acres of workable land, a large pond, and the Shelter Valley Creek gently winding through the property, this is a perfect location for those seeking peaceful, country living. Make seasonal memories as you camp beside your own private pond, with lots of space for gardens throughout the property. This spacious raised bungalow offers plenty of natural light and brings the great outdoors inside. Enjoy your morning coffee, or views of the sun setting while relaxing on the wrap around porch. With two separate living spaces, this home is perfectly designed for multigenerational living. An in-law suite, complete with own laundry, and two separate entrances is located on the lower level. The functional and spacious floor plan leaves lots of possibilities for you to add your own personality, making this home suit you. The open concept combined kitchen and dining area is designed for family gatherings and entertaining. There is lots of additional outdoor storage with two sheds and a large out building. Whether you are looking for a farm, or to simply relax in a country setting, this property provides lots of opportunities. (id:27910)
Coldwell Banker - R.m.r. Real Estate
259 County Road 28
Prince Edward County, Ontario
Spacious and bright bungalow in Prince Edward County, 5 minutes south of Belleville & the Bay of Quinte. This 5 bedroom, 3 1/2 bathroom home sits on a beautiful, private 1.5 acres lot. Main level is very open and flooded with light from the vaulted living room to dining area with propane fireplace and walkout to a generous deck with spectacular sunset views. The master bedroom with ensuite and 2 other bedrooms and 4 piece bath neatly tucked away on the east side of the house. Lots of room for family funin the hot tub and Heated Salt water pool and. The lower level has two additional bedrooms, 3 piece bath and games room plus direct access to the spacious backyard. **** EXTRAS **** See the Feature Sheet. Drilled well located in north east corner of the lot. Hi-speed Internet. Lot slopes gradually to protected area so no-one can build behind. (id:27910)
Royal LePage Proalliance Realty
25 Orchard Drive
Kawartha Lakes, Ontario
Looking for the perfect family home or investment opportunity? Look no further than this beautiful 2-bed, 2-bath raised bungalow in Lindsay! Situated on a corner lot with ample privacy from mature cedars, this brick and vinyl-sided house is a short walk from three parks within catchment of four schools, and a short drive to Fleming College. Enjoy the spacious main floor bedrooms and a large finished family room and rec room in the basement, complete with a separate entrance. (id:27910)
Royal LePage Frank Real Estate
1119 8th Concession Road W
Hamilton, Ontario
Welcome to this captivating 2 acre country retreat, just 10 mins from the city! Be greeted by majestic rolling hills & views, & scenic tree-lined driveway as you meander up to your beautiful home. The renovated (2019) raised brick bungalow offers 2428 sq ft of total living space (1994 of which is above grade), stunning views of nature from inside/outside this hilltop home, including multiple fruit trees to enjoy. Open concept main level w/luxury laminate flooring throughout. Enjoy comfort of new carpet in bedrooms & ceramic tile in bathroom. Modern custom built kitchen w/high-end cabinetry, designer quartz countertops & S/S appliances. Doors & sliders open to multiple stamped concrete patios & deck positioned for breathtaking sunsets in the evening. Lots of nature to see w/visiting deer & numerous species of birds that enjoy the many mature trees on this property. Includes 3 spacious bedrooms & luxurious 3pc bathroom w/bathtub. Lower level is mostly above grade w/multiple walkout entrances & new carpet for warmth & comfort, luxurious 3pc bathroom w/full shower, laundry room, spacious 4th bedroom/office w/sliders to outside yard, new furnace. This walk-out basement is easily convertible to full in-law suite w/space for future kitchen. Main & lower levels feature decorative & efficient propane stoves as extra/backup heat source. Nature trail 2 mins away. Located near Guelph, Cambridge, Milton & just 10 mins to Waterdown's amenities. Your idyllic country lifestyle awaits! (id:27910)
Royal LePage Burloak Real Estate Services
8252 Paddock Trail Drive
Niagara Falls, Ontario
Welcome to 8252 Paddock Trail Dr., a fantastic 3-bedroom, 2-bathroom home in a well-established North end neighborhood. Step inside to discover a bright and spacious living area featuring newly updated windows (2024) throughout. The updated kitchen (2024) opens into a dining room, perfect for family meals and entertaining. The lower level boasts a bright rec room with a newly renovated 3-piece bathroom and a walkout to a pool-sized yard, ideal for outdoor gatherings. The large master bedroom and updated 4-piece bathroom complete the upper level of this beautiful home. Unfinished lowest level provides to combine storage as well as a possible workshop/hobby room. Located in a desirable area close to shopping, schools, and restaurants, this lovely home offers comfort, convenience, and style. Come explore everything it has to offer! (id:27910)
Royal LePage NRC Realty
152 Weirs Lane
Flamborough, Ontario
Immerse yourself in natural tranquility just minutes from the city. On the outskirts of Dundas, within 15 minutes from McMaster find yourself surrounded by nature. The house, perched on top of a hill overlooks the 7 plus acres of treed privacy, including trails through the Carolinian forest, natural streams and spectacular views of the tranquil valley below. Enjoy the chirping of birds and wildlife that consider Weirs Lane home. This custom built home offers approx. 3000sq ft of living space with an open, airy layout offering windows on all sides capturing views of the forested setting. You will also find a wraparound balcony with glass panels, allowing one to feel immersed in nature. The cool, 1970’s architecture is sure to please, as well as the vaulted ceilings, generous room sizes, recently renovated bathrooms, and 3 wood burning fireplaces. The 4 bedrooms in the lower level all feature floor-to-ceiling windows. There is additional living space with screened-in Muskoka Room (24x14) offering 3 seasons enjoyment. A custom 20x40 inground saltwater pool with gorgeous stone decking and pool shed are awaiting warm weather enjoyment. The current owners have enjoyed beekeeping, raising chickens and an expansive vegetable garden. The home can be heated with heat pump or wood burning furnace. Owned solar panels general annual income of $2,000. This is a unique package in a fabulous location. Get inside before it’s TOO LATE*! *REG TM. RSA. (id:27910)
RE/MAX Escarpment Realty Inc.
12 Samantha Lane
Midland, Ontario
BEAUTIFUL TURN-KEY CONDO WITH A DETACHED GARAGE STEPS FROM LITTLE LAKE! Welcome to 12 Samantha Lane. Discover your ideal retreat in the heart of Midland’s Seasons community. Exciting plans are underway, including tennis courts, an in-ground pool & serene pathways leading to the lake. With a detached garage providing ample storage, this condo promises a lifestyle of sophistication in one of Midland's most coveted communities. This turn-key condo offers the perfect blend of convenience & elegance. Located near shopping centers & the serene Little Lake, you'll relish boating & leisurely strolls. The open-concept living area, adorned with pot lights & laminate floors, exudes warmth & spaciousness. The upgraded kitchen boasts modern appliances & ample counter space. The main floor primary suite offers tranquillity, while the upstairs features a bedroom, bathroom & den for guests or a home office. Outside, a covered patio beckons for delightful BBQs. (id:27910)
RE/MAX Hallmark Peggy Hill Group Realty Brokerage
2241 Chancery Lane W
Oakville, Ontario
Beautifully renovated, immaculate family home in prestigious location south of Lakeshore less than 100m from Lake Ontario & waterfront trail. Luxury finishes throughout this 4342SF + 2098SF Finished Lower Level on premium 13,500SF Pie-shaped lot. Grand entrance foyer welcomes you to this fabulous home perfect for entertaining. Huge, bright, open concept Living Rm with gas fireplace & Dining Rm with walk-out to the garden can accommodate large family gatherings. Gourmet Kitchen with centre island, high-end appliances and quartz counters is open to a Breakfast Rm and Family Rm with woodburning fireplace. Newly refinished oak hardwood throughout main floor. New hardwood staircase bannister and railing. New Premium lighting fixtures throughout. Extra large Sunroom with oversized skylights allows for indoor/outdoor living overlooking the magnificent private walled garden with gunite inground pool, sunken hot tub, exposed aggregate Rubaroc patio and retractable awning. Inground sprinkler system. All the luxury features for today's Family lifestyle. Main floor Office with woodburning fireplace. Main Floor Laundry/Mudroom with inside entry from Heated 2-car garage with built-in cabinetry, wall hanging system & rubber flooring. Upstairs hardwood floors throughout 4 Bedrooms all with custom built-in closet systems. Family Bathroom with glass shower. Large Primary suite with walk-in closet/dressing room with extensive custom built-ins and spacious Ensuite Bathroom, walk-thru steam shower, soaker tub. Finished Basement with new broadloom, large Rec Room with walk-up to backyard, 9'0 Snooker Table, Fireplace, Built-in bar, 3-Piece Bath with walk-in Sauna. Gym, 5th Bedroom & Finished Storage Room. New hardwood staircase bannister and railing. Back-up whole-home Generator. Maple Grove School and Oakville Trafalgar High School District. Short drive to Beautiful Downtown Oakville. (id:27910)
Royal LePage Real Estate Services Ltd.
4439 Hawthorne Drive
Burlington, Ontario
1812 SQFT of FINISHED SPACE!!! Just 1 block from the shores of Lake Ontario in beautiful and highly sought after Shoreacres! Don't miss your opportunity to get a spot on one of the best streets in the neighbourhood. This fully detached, spacious 4 level sideplit offers a bright, welcoming, open concept layout with 3+1 beds, 1812 sqft of finished living space and a double car garage! The kitchen, overlooks the dining & living areas and has granite counters, stainless steel appliances (dishwasher 2020), pot lights and provides plenty of storage. There are 2 convenient walk outs from the main level to the private patio and treed yard. You'll find space here to entertain and for kids or pets to play. The upper level features 3 generously sized bedrooms. The primary bedroom is particularly large and offers 2 closets and access to the main bathroom. On the lower level you will find a huge family room with 2 above grade windows and a wood burning fireplace (a rare find in homes these days!). This level also offers a 4th bedroom, a handy 2 pc bath and a walk out to the backyard. In the basement you will find laundry with newer appliances (washer/dryer 2022), the owned furnace and water heater (both 2014) and lots of storage space. Perfect location close to all amenities, great schools, parks/trails (Paletta Mansion), and the lake! With custom homes going up everywhere, this is the place to invest. (id:27910)
RE/MAX Escarpment Realty Inc.
980 Webber Road
Fenwick, Ontario
Experience the ultimate “Executive” life-style here at 980 Webber Road near Fenwick - mins south of Welland - 40 mins to QEW w/18 hole golf course a stones throw away. Introduces impressive custom built 2020 brick/stone sprawling bungalow positioned proudly on 1.51 acre lot offering 2616sf of chicly presented, professionally designed living area, 2616sf lower level boasting 9ft ceilings, 4pc bath & convenient staircase to 773sf insulated/heated triple car garage. Inviting grand foyer leads to opulent Great room boasting dramatic vaulted ceilings, multiple oversized centered handsomely around n/gas fireplace - segues to Gourmet's “Dream” kitchen sporting quartz countertops, designer island w/breakfast bar, commercial 6 burner gas stove, built-in fridge/dishwasher + abundance of quality cabinetry - adjacent dinette incs WO to private rear patio - continues to primary bedroom enjoys personal en-suite w/stylish glass enclosed shower, soaker tub, separate quartz topped vanities, heated tile flooring & huge WI closet. Design is completed w/2 roomy bedrooms, 5pc principal bath, 2pc powder room, desired MF laundry room & direct garage entry. In-vogue 9ft ceilings & gorgeous matte finished hardwood flooring compliment décor w/sophisticated flair. Create your own personal floorplan in massive unblemished lower level. Notable extras - n/g furnace, AC, HRV, oversized asphalt driveway & much more! VTB with attractive interest rate available on Seller's terms. “Rural Elegance” personified! (id:27910)
RE/MAX Escarpment Realty Inc.
33 Renwick Road
Clarington, Ontario
Welcome home to 33 Renwick Road - nestled in White Cliffe Estates the most sought after neighbourhood in Courtice. This impeccably maintained 4-bed, 3-bath home shows pride of ownership throughout and offers a spacious layout perfect for family living and entertaining. The main floor features hardwood flowing through the living room with double French doors, a formal dining room, main hallway & family room featuring woodburning fireplace. The kitchen features granite countertops, large pantry, backsplash, pot lights & breakfast area with walkout to deck and hot tub with built-in gazebo overlooking the fully fenced yard and freshly planted veggie garden. 4 generous bedrooms provide ample space for your family, with the over-sized primary bedroom featuring a 4pc ensuite. The basement offers a haven for family activities & hobbies with a rec room, complete with a functional wood stove, a games room, a sewing room or office & small workshop and cold cellar. Enjoy the convenience of main floor laundry with garage access. This home is an incredible opportunity to live in a prominent neighbourhood close to multiple schools, parks, and amenities. Don't miss the chance to make this gem your own! **** EXTRAS **** Brand new furnace Nov 2023, Roof 2016 & windows 2007, high speed fibre optic internet. (id:27910)
RE/MAX Hallmark First Group Realty Ltd.
16 William Avenue
Wasaga Beach, Ontario
Incredible WATERFRONT property with stunning sunrises and unobstructed views of the beautiful Georgian Bay. This home is being sold FULLY FURNISHED and TURNKEY! With a large corner lot 51 feet wide by 138 feet long you have endless possibilities! Let the stress melt away as you relax and unwind in this gorgeous 4-season retreat, professionally renovated in 2019 and even featured on the HGTV show Scott McGillivray's Vacation House Rules. Enter the main floor foyer where a freestanding gas fire place invites you to cozy up. Explore three comfortable bedrooms and a well-appointed 4-piece bathroom. Venture upstairs to discover an open kitchen with a charming breakfast nook. The adjoining living area boasts another gas fireplace, perfect for chilly evenings, and large windows with amazing water views. Step outside to the newer deck with glass railings where you can sip your morning coffee or host intimate gatherings while overlooking the bay. Your private beach awaits with over 50 feet of shoreline. Imagine lazy afternoons by the water or just soaking up the sun. As evening falls, gather around the firepit, its warm glow reflecting off the water's surface. There is an additional two-bedroom bunkie for your extra guests and plenty of storage underneath. If you're looking for a four-season home or cottage, this could be yours. Excellent location with easy access to the area's premier ski clubs; Osler Bluff 13 min. Devil's Glen 15 min. and Georgian Peaks 20 min. away. Short drive to downtown Collingwood, Blue Mountain Village and stunning Georgian Bay Beaches. (id:27910)
Century 21 Millennium Inc Orangeville
958678 7th Line E
Mulmur, Ontario
Incredible, fully renovated home on 25 private acres in Mulmur. This move in ready bungalow offers 3500+ square feet with 6 bedrooms, 3 bathrooms and walkout basement. Open concept main floor boasts a custom kitchen complete with sizeable island, granite countertops, stainless steel appliances. Bright living/dining room walks outs to large deck overlooking your own private forest. Large primary bedroom features double closets and gorgeous ensuite. Lower level is fully finished with 4 additional bedrooms, rec room and full bathroom. 14 acres (approximate) of farmland offer lease and/or farming opportunity. Renovations since 2021 include: flooring, bathrooms, kitchen, basement, HVAC, Furnace, Central Air, Doors, Windows, Deck, Soffit Lights ++ (id:27910)
RE/MAX Hallmark Chay Realty Brokerage
123 Underwood Drive
Whitby, Ontario
Absolutely Stunning 3 Bedrooms, 4 Bathrooms Freehold End Unit Townhome Situated In The Town Of Brooklyn. Open Concept Main Floor, Kitchen With Granite Countertop, Centre Island. Centerpiece Wall With Built-In Rotating TV. Brand New Hardwood On Main Floor. Stained Oak Stairs With Wrought Iron Pickets. Garden Door W/O To A Fenced Large Backyard. Pot Lights In The Main Floor & Bedrooms. Exterior Pot Lights With Timer. Gas Connection Near Patio For Bbq. Main Bed Room With W/I Closet & En-Suite Bath. 2nd Floor Laundry. Close To All Amenities, Schools, Parks, Shopping, Childcare Center, Church & Highway 407. Steps To Public Transit. (id:27910)
Homelife/future Realty Inc.
16 - 50 Lawton Boulevard
Toronto, Ontario
Dreamy Deer Park makeover! This stunning 2-bed & 2 bath unit is over 1,100sqft of modern living with a touch of old charm! Gorgeous kitchen w/ Caesarstone counters & high-end appliances. Oak wood flooring throughout! Living and dining areas are very spacious and hard to find in the modern-day condo! Two good-sized bedrooms each with their own 3pc washroom and built-in closets. Very bright and cheery! Perfect location in the heart of Deer Park with countless amenities at your feet. Enjoy all the cafes, restos, shopping and more! Public transit options at your feet, it doesn't get much more convenient than this! Very responsive property management. **** EXTRAS **** 1 Parking spot included. Extremely well-run & quiet family complex! Speak to L/A re: storage availability. (id:27910)
Advocate Realty Ltd.
44 Ridgewood Crescent
Cambridge, Ontario
Welcome to your West Galt dream home! Nestled on a serene, quiet street, this expansive 4-bedroom, 3-bathroom residence offers the perfect blend of modern comfort and natural beauty. Backing onto a lush forest, you'll enjoy the tranquility and privacy that only nature can provide.This spacious home features a double car garage and boasts updates throughout, including a contemporary kitchen with high-end appliances, stylish bathrooms, and elegant hardwood floors. The open-concept living and dining areas are perfect for entertaining, while the cozy family room with a fireplace provides a perfect spot for relaxation.Upstairs, the generous master suite includes a luxurious en-suite bathroom and a walk-in closet. Three additional large bedrooms and two more updated bathrooms ensure plenty of space for family and guests.Outside, the beautifully landscaped yard offers a perfect backdrop for outdoor gatherings or quiet evenings surrounded by nature. Don't miss this rare opportunity to own a slice of paradise in a prime location. Schedule your viewing today! (id:27910)
Shaw Realty Group Inc.
312 Keeso Lane
North Perth, Ontario
Welcome to 312 Keeso Lane! This bungalow townhome built by Euro Custom Homes has 2000 sq ft of finished living space. The home has 2 bedrooms and 3 full bathrooms. The spacious kitchen includes ample storage including a walk-in pantry, appliances and a island overlooking the open concept living area. The master bedroom has a walk-in closet and a stunning 4-piece ensuite including a glass tiled shower, double sink and tiled floors. Ideal for main floor living, the laundry room is situated on the main floor. The basement has a large rec room and 3-piece bathroom. Walk through the sliding doors off the back onto your finished deck and enjoy the afternoon sun. The home has a beautiful curb appeal with a stone and brick facade, front porch and up to two car parking on the concrete driveway. The home is ideal for downsizers or professional couples looking for a low maintenance home. (id:27910)
Keller Williams Innovation Realty
2298 15th Sideroad
New Tecumseth, Ontario
Discover Serenity and Splendor on 13 Acres in New Tecumseth!**Immerse yourself in the unparalleled beauty of rolling hills and scenic valleys from this stunning 13-acre estate. Perfect for nature lovers, this property features lush orchard trees and a sparkling inground pool, setting the stage for idyllic country living. Step inside the solidly built 4-level side split home, where expansive rooms flow effortlessly from one to another, bathed in natural light. The home offers 5 bedrooms and 3.5 bathrooms, accommodating a large or growing family with ease. Experience the luxury of multigenerational living with a fully equipped main-level suite, complete with its own walkout perfect for guests or extended family. Significant investments in the home's core components over the past 5 years assure peace of mind, allowing you to enjoy the modern comforts in a pastoral setting. Whether hosting lavish gatherings or enjoying quiet evenings by the pool, this home caters to all aspects of life .Located in the sought-after area of New Tecumseth, you'll own a slice of paradise while still enjoying the conveniences of nearby amenities.**Embrace the good life a rare opportunity to own significant acreage and a majestic home awaits. Schedule your visit and let your new beginning unfold. **** EXTRAS **** Freshly painted throughout, Furnace/AC, Humidifier 2yrs, New Pool and multiple heater 2yrs, New Septic System 50,000 Gravity, Industrial Piping, Holding system 2017, Electrical upgraded, High Speed 2yrs new, New Water proofing 2yrs (id:27910)
Exp Realty
72 Bierworth Road
Bancroft, Ontario
Welcome to the countryside retreat you've been dreaming of just minutes to Bancroft! Twenty acres include waterfront on a year round creek, open spaces, a family sized home and plenty of heated, insulated outbuildings. Mechanics, tradespeople, hobby farmers and large families will enjoy the function and location of this property. The raised bungalow features a walk-out basement with potential for a guest suite and an attached, heated garage. Families will appreciate the spacious layout, perfect for both relaxation and entertaining on both levels and lots of outdoor space to spread out. For the hobbyist or entrepreneur, this property is an opportunity to expand! The heated garages and workshops provide ample space for pursuing your projects year-round. There is plenty of room for storage, equipment, or whatever your endeavors demand. Conveniently located close to the amenities of Bancroft, you'll have easy access to shops, restaurants, and services while still enjoying the peace and privacy of rural living. A Generac backup system is in place to ensure you won't be out of power. (id:27910)
Reva Realty Inc.
60 Shewman Road
Brighton, Ontario
Built in 2020, this exceptional bungalow is located in adult community of Brighton By The Bay & only moments to beautiful Brighton Harbour, waterfront & Presquile Prov. Park. Situated perfectly on a dead-end cul-de-sac & oversize pie-shaped lot. Home offers: features, upgrades & finishes typically found in more expensive homes. Stunning home offers 1460sqft on main, 2 bdrms, 2 baths & full, unfinished bsmt w/ walkout. 9ft ceilings grace the main along w/ coffered ceiling, transom windows & built-ins throughout. Stunning white kitchen has cabinets to ceiling, vertical subway tile backsplash, centre island w/ sink AND seating, undercabinet lighting, glass cabinetry, crown moulding, soft close drawers, 2 pantries & gorgeous skylight flooding the space w/ natural light. Spectacular living rm offers central gas F/P w/ stone surround but not to be overshadowed by the entertainment walls w/ stone, built-in storage & lighting. Dining area has garden doors & transom window leading to one of many decks & outdoor living spaces. Large Prim. bdrm overlooks rear yard & has a dedicated electric F/P & WIC. Stunning 5 pc ensuite featuring stand-alone tub, glass/tile shower w/ built-ins, dbl sinks & quartz counters. Spare bdrm located at front of house with built-in wood desk, shelving & headboard. Rounding out main lvl is a laundry rm/mud rm makes you WANT to do laundry. Pocket door, folding table, storage closet, hanging rack & glass tile backsplash. Open lower lvl has walkout, large windows, rough-in bath & is waiting for your imagination. Bsmt also offers workshop area with worktable & built-in shelving for all of your storage needs. Outside is where this home shines with a backyard oasis of seating/entertaining areas worthy of a magazine. Tiered ground lvl decking with wood furniture (negotiable), planter boxes & cedars tress providing the ultimate in privacy. Upper deck boasts a combination of wood & stone accents incl: BBQ area, firepit area, gazebo & much more. Must be seen. **** EXTRAS **** Attention to detail is prevalent inside AND out. Other features: solid 3/4in hdwd flooring, custom window coverings & wood valances, security system, 5 zone sprinkler system, water softener, hot water on demand, HRV & gas furnace + C/Air. (id:27910)
Royal LePage Proalliance Realty
9 Westview Drive
Brighton, Ontario
A quiet cul-de-sac in a friendly neighbourhood along with sunny western exposure, combine for a wonderful location close to downtown Brighton, school route and a short bike ride to Presqu'ile Provincial Park for your new home. Light-filled and solidly built by Farwes Homes, this raised bungalow offers 4 bedrooms and 2 bathrooms; ideal for a busy family. Plenty of mature trees and green space nearby. An interlocking front patio and spacious foyer greet you upon arrival. The main floor features a large, bright living room with fireplace and skylight, which will be the heart of many gatherings and get-togethers. The ample kitchen with hardwood flooring and oak cupboards offers plenty of storage space and includes a dining area. Patio doors from the kitchen lead you to the private multi-tier deck, complete with two spacious gazebos, ideal for outdoor dining and unwinding, overlooking the perennial gardens. Three generously-sized bedrooms and a four-piece main bathroom complete the upper level. The fully finished basement offers a large rec room with an adjacent alcove (terrific for a playroom, ping pong table, music room, you name it!), a fourth bedroom, three-piece bathroom, mechanical room combined with the laundry area, and a large crawl space that is perfect for storage. Attached double car garage. Upgrades include roof with architectural shingles and bathroom sky tube (2009), furnace and central air (2023),and a freshly painted main level (2024). A well maintained home, looking for the right new owners! (id:27910)
Royal LePage Proalliance Realty
1329 White Crescent
Peterborough, Ontario
PRIME WEST END FAMILY HOME exceptional location for this stunning raised brick bungalow. Abundance of natural light. Move in ready, 4 spacious bedrooms with large closets, 3 bathrooms and main floor laundry. Fully finished basement with rec room perfect for entertaining, complete with gas fireplace. Beautiful eat-in kitchen with access to the tranquil 3 season sun room, overlooking a well maintained fully fenced yard with gorgeous perennial gardens. This home shows pride of ownership throughout. Located in a family friendly neighbourhood within walking distance to schools, bike paths & walking trails. Convenient access to the hospital, Hwy 115 & 407. (id:27910)
Century 21 United Realty Inc.
401 - 222 Guigues Avenue
Ottawa, Ontario
Charming 1 bedroom apartment located in the heart of the vibrant ByWard Market, Open concept living dining area with a nicely upgraded kitchen w/ stainless steel appliances. Bedroom has a walk-in closet. Dining room leads out to balcony with beautiful urban views! One Parking and one Locker are included. Located in one of Ottawa's desirable neighbourhoods , easy access to the city's best dining, shopping, and entertainment options right at the doorsteps (id:27910)
Royal LePage Signature Realty


