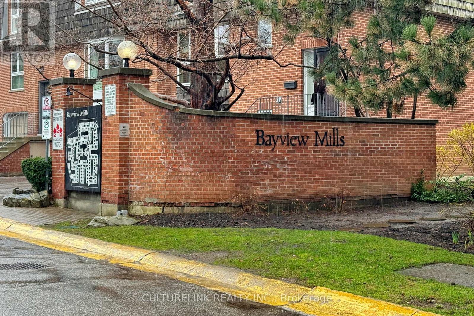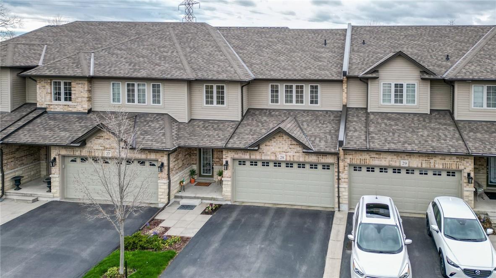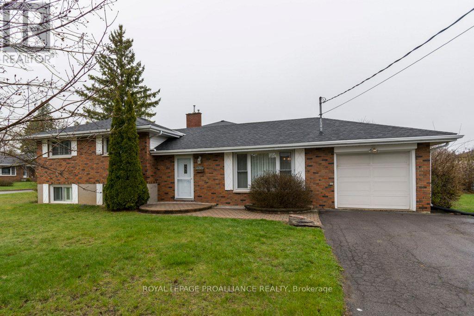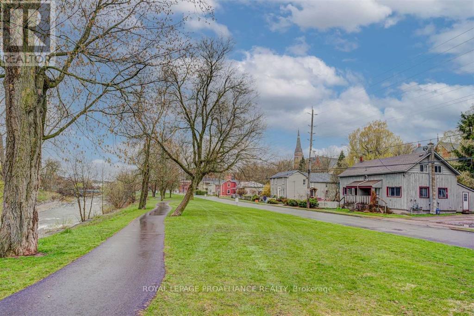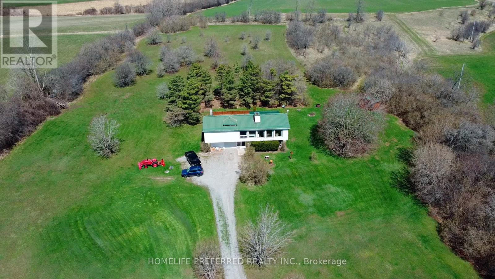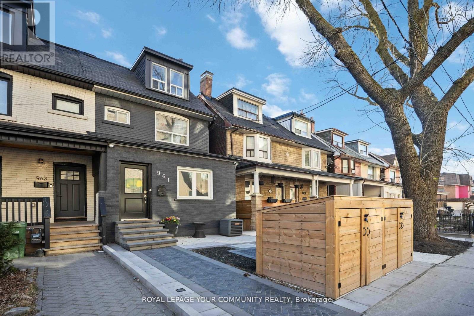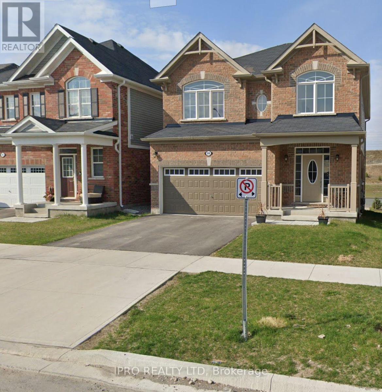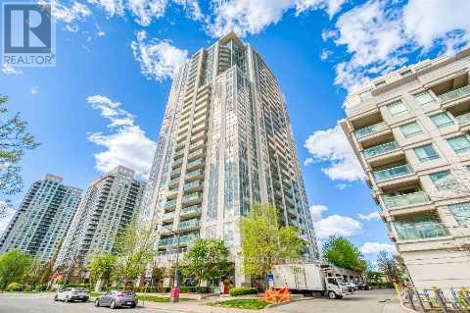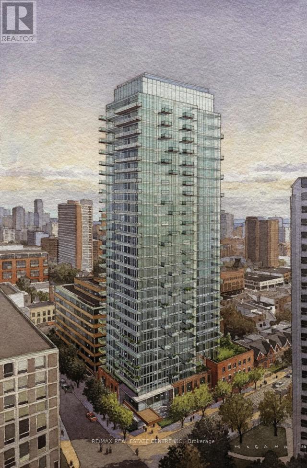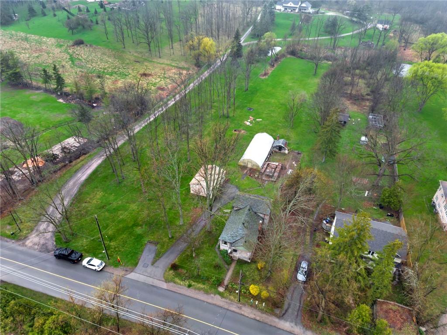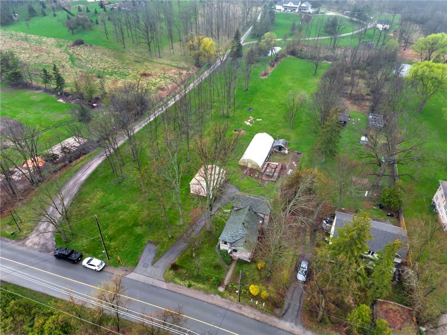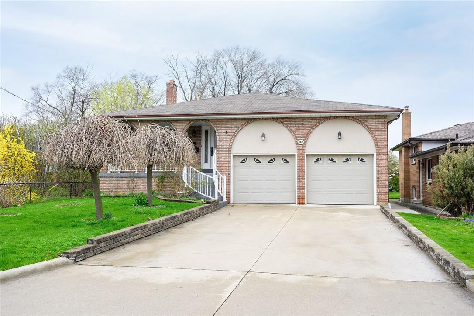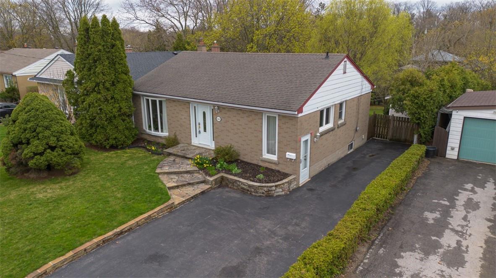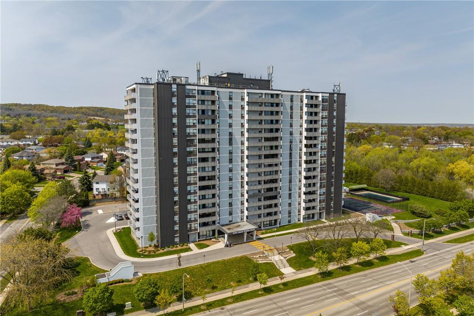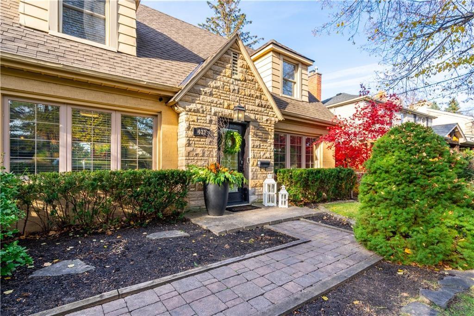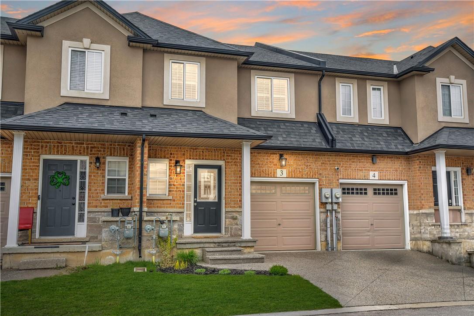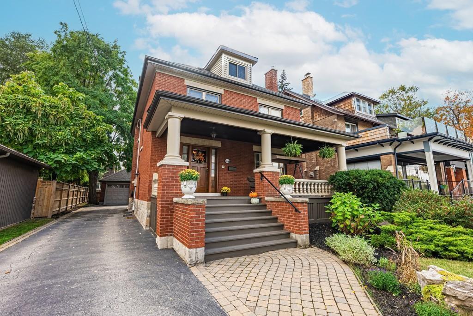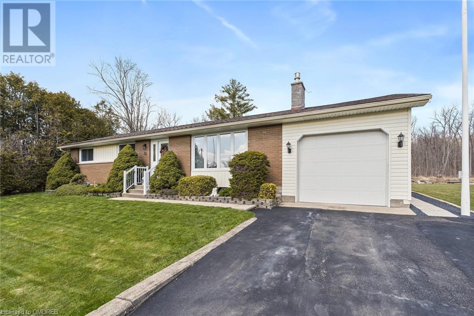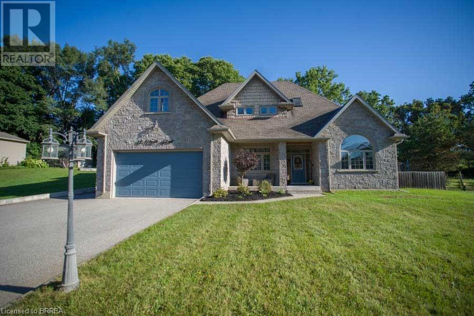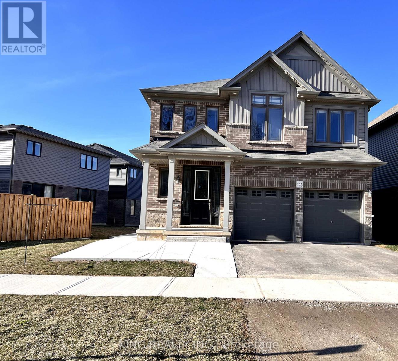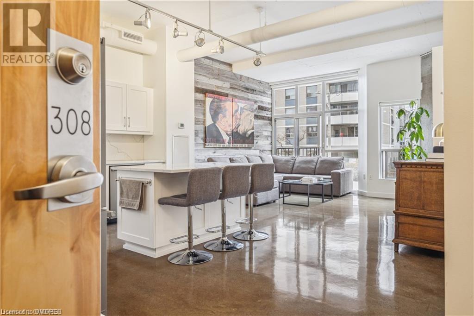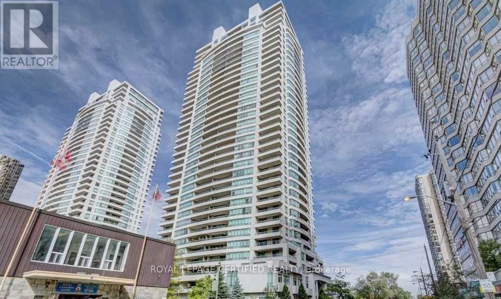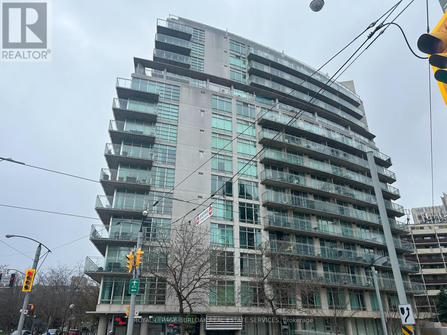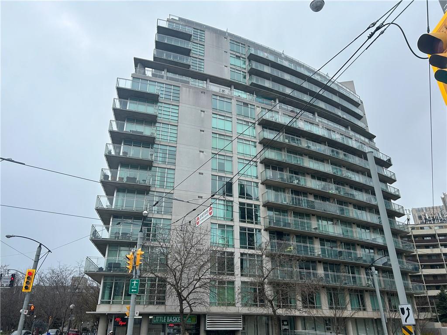20 Crimson Mill Way
Toronto, Ontario
Incredible opportunity to move into Toronto most prestigious neighbourhood - Bayview & York Mills ** Surrounded by multi-million dollars homes ** Excellent private & public schools nearby ** Great condo alternative! no waiting for elevator ** 2 parking spots ** All smooth ceilings ** Sunny south exposure & airy open concept ** Freshly painted thru-out ** Parks, trails, subway station, Bayview Village, Yorkdale mall just minutes away, easy commute to downtown ** Schedule a viewing today and make this gem your own that combines style, functionality, and a fantastic location. **** EXTRAS **** Includes: S.S. Fridge, Stove, B/I Dishwasher, Hood Fan, Washer, Dryer, California Shutters, Elfs & Potlights Granite Counters, Ceramic Backsplash, Gdo & Remote, Visitor Parking (id:27910)
Culturelink Realty Inc.
441 Stonehenge Drive, Unit #28
Ancaster, Ontario
Welcome to 441 Stonehenge! This three bedroom, three bathroom home is situated in a wonderful condominium complex. Condo is very well run, excellent reserves and condo increases over the past 7 years are very reasonable. Welcome to carefree living! This large townhome has approx. 2,600 sqft of living space, a double car garage and a nice backyard deck. The home boast hardwood floors, pot lights, granite counter tops, updated ensuite and finished basement. The home has been maintained well and has excellent condo management. Located in Meadowlands, this is one of the only double car garage townhomes available in the area. Close to shopping, access to the LINC and schools. Move right in and enjoy! Call today to view. (id:27910)
One Percent Realty Ltd.
5 Plaza Sq
Belleville, Ontario
Located in a prime area of east-end Belleville. Ideal for young families, investors and seniors alike.Well maintained 1503 Sq,ft.brick sideplit, 3 bedrooms 1 1/2 baths plus back walkouts giving potentia1 for an in-law or separate apartment. Bright Main level with living/diningroom and kitchen. Upper level sports 3 bedrooms and 4 piece bath. Lower level Family room has 2 large above ground windows, 2 piece bathroom,Laundry with walk up to large backyard. Crawlspace for storage, Roof Re-shingled in 2012. New Windows and shutters, Gas Furnace and C/A 2004. Automatic garage door opener, garden shed 2005.Interlocking front walkway in 2007.Conveniently located to Bay View Mall, Schools, Churches, YMCA, Bay Shore Trails. (id:27910)
Royal LePage Proalliance Realty
90-92 Cavan St
Port Hope, Ontario
Location, location, location. Introducing a renovated gem: a 2 unit duplex with an unobstructed view if the Ganaraska River in the Heart of Port Hope. Ideal for savvy investors seeking passive income or a first time buyer eager to get into the housing market with rental income to help pay the mortgage. This property has been recently renovated from roof to the floors with modern upgrades. Each unit features unique layouts ( one open concept and one more traditional), abundant natural light, park and rivers views, full basement, storage shed and large backyards. Whether you're envisioning rental income or cozy home with rental potential, this duplex offers versatility. Situated in a desirable location, within walking distance of downtown, restaurants, shops, and easy access to the Hwy 401. Your opportunity awaits. (id:27910)
Royal LePage Proalliance Realty
1640 County Road 21
Cavan Monaghan, Ontario
Well cared for pre-inspected home situated on almost 6 acres just outside the historic village of Millbrook. Entering the sweeping driveway you will be mesmerized by beautiful views over rolling hills to the south along with the privacy of this idyllic property. Nearby access to Hwy 28/115 allows for an easy commute into GTA/Peterborough. The combination of stunning 360degree views and convenient access to nature and amenities will not disappoint. Fieldstone fireplaces (with inserts) add warmth and character.House has a metal roof, new roof on the screened in porch (transferrable warranty), large closets, open concept kitchen/din/living room, creating the perfect blend of rustic charm and modern comfort.3 bdrm+2bath, plus finished lower level with 1 bdrm+1bath, an inviting family room (in-law potential here), this immaculate home is not to be missed **** EXTRAS **** 200 AMP ELECTRIC, PORCH LIGHTING EXTENDS BACK OF HOUSE. NEWER POT LIGHTS LWR LEVEL, CEILING FANS KITCHEN/LIV/DINING + PRIMARY. F/P INSERTS; 1 WOOD ,1 PROPANE, NEWER WINDOWS/DOORS. POOL REQUIRES NEW LINER, 97' DRILLED WELL (id:27910)
Homelife Preferred Realty Inc.
961 Lansdowne Ave
Toronto, Ontario
Welcome to 961 Lansdowne Ave., Over 2500 sq.ft. of liveable space. 5 bedrooms on 3 levels+ basement. Open concept main floor with study, hardwood floors, modern, upgraded kitchen with stainless steel appliances, main floor washroom with heated floors. Income generating on lower level with separate entrance currently used as Air BnB - 1 bedroom, kitchen,washer/dryer,newly renovated yard,fence,deck + custom stonework. 2 car garage. Walking distance to shops & restaurants. **** EXTRAS **** New roof + soffits, HVC, A/C + hot water tank (owned). Main floor S/S fridge,stove,dishwasher,microwave. Lower level washer/dryer,B/I stove,fridge,dishwasher (id:27910)
Royal LePage Your Community Realty
99 Wannamaker Cres
Cambridge, Ontario
All Brick, Ravine Lot With walkout Basement, Deck, In Cambridge's most sort after community. This 4 Bed + Loft + 3.5 washrooms house Has Open Concept Living And Dining Room. Upgraded Hardwood On The Main Floor And the oak staircase Large Windows Bringing Lots Of Sunlight Throughout The Day make the House Bright. **** EXTRAS **** Pond in the back of the house-serene setting MUST SEE!! (id:27910)
Ipro Realty Ltd
#901 -16 Harrison Garden Blvd
Toronto, Ontario
Welcome to The Residence of Avondale | Spacious well layout 1+1 unit | Well Managed Building with many Amenities | Well Maintained Unit | Conveniently Located | Hwy 401 | Public Transit | Shops and Restaurants | LCBO | Whole Foods | One Parking and One Locker included | 96 Walk Score | Pictures are from previous listing | **** EXTRAS **** Existing Appliances now in kitchen: Fridge, Stove, Built-in Dishwasher, OTR Microwave | Washer and Dryer | All electric light fixtures | All window blinds | One Parking and One Locker | Hydro included in rent | (id:27910)
Century 21 Percy Fulton Ltd.
#2801 -75 St. Nicholas St
Toronto, Ontario
Perfect Yonge/Bloor Location, Walk To Ryerson, Yorkville, Ut, 9Ft Ceiling, Studio Unit With City &Lakeview. Great Bldg Facilities, With Gym, Party Room, Visitor Parking, Security Guard. Modern Kitchen. **** EXTRAS **** Fridge, Cooktop, Oven, B/I Dishwasher, Microwave, Washer/Dryer, Window Coverings. No Pets, Non Smokers As Per Landlord. Key Deposit $500.00 (id:27910)
RE/MAX Real Estate Centre Inc.
1029 Lower Lions Club Road
Dundas, Ontario
Embrace Endless Possibilities: Your Dream Home Awaits! Welcome to 1029 Lower Lions Club Rd, where your dream home finds its perfect location! Nestled on 1.3 acres, this property offers your own slice of heaven, providing unparalleled peace and tranquility, while already being connected to municipal water and other services. Revel in the balance of proximity to city amenities while relishing in abundant privacy of your own dream country estate! This charming home boasts three bedrooms alongside a delightful bonus sunroom, ideal for basking in summer's warmth and leisure. Whether you envision flourishing gardens or crafting your own private landscaped oasis, the possibilities are endless. Conveniently positioned mere minutes away from local hospitals, McMaster University, as well as a variety of shopping and dining options, this property seamlessly blends convenience with serenity. Your dream home awaits - let's make it yours! (id:27910)
Royal LePage State Realty
1029 Lower Lions Club Road
Dundas, Ontario
Embrace Endless Possibilities: Your Dream Home Awaits! Welcome to 1029 Lower Lions Club Rd, where your dream home finds its perfect location! Nestled on 1.3 acres, this property offers your own slice of heaven, providing unparalleled peace and tranquility, while already being connected to municipal water and other services. Revel in the balance of proximity to city amenities while relishing in abundant privacy of your own dream country estate! This charming home boasts three bedrooms alongside a delightful bonus sunroom, ideal for basking in summer's warmth and leisure. Whether you envision flourishing gardens or crafting your own private landscaped oasis, the possibilities are endless. Conveniently positioned mere minutes away from local hospitals, McMaster University, as well as a variety of shopping and dining options, this property seamlessly blends convenience with serenity. Your dream home awaits - let's make it yours! (id:27910)
Royal LePage State Realty
2423 Hensall Street
Mississauga, Ontario
This meticulously maintained family home resides in a prestigious Cooksville neighbourhood on a mature 50 x 150 ft lot. The original owners custom built & lovingly cared for the home for 48 years. With over 3900 sq ft of interior space spread across 5 levels, the property offers a versatile layout perfect for large families or those seeking the possibility of up to 3 separate units (buyer due diligence for zoning & permits). There are 4+1 bedrooms & 3.5 bathrooms. The foyer has 9 ft ceilings. Main floor features a bright open concept living & dining room with gleaming hardwood & plaster mouldings. The large eat-in kitchen is perfect for family gatherings. Upper level has 3 beds, 2 baths including an ensuite & balcony in the primary retreat. Huge ground level family room with f/p, walk-out to a covered back patio, 4th bedroom, full bath & laundry. Lower levels feature porcelain tiles. Massive rec room with f/p, custom wet bar, full kitchen, wine cellar, laundry & powder room. Basement has loads of space with a 5th bedroom or office & additional living area. Utility room with ample storage. Charming covered front porch. Double garage with loft & interior access. 3 entrances. 200 amp service. Central Vac. Updated furnace & hwt. No rear neighbours. Large double driveway with no sidewalk. Walk to parks & trails. Close proximity to schools, GO station, hospital, highways, shopping, restaurants & all amenities. * Some photos are virtually staged * (id:27910)
Right At Home Realty
1360 Fisher Avenue
Burlington, Ontario
Charming bungalow nestled in mature neighborhood, offering 1689SF of total finished living space. Perfectly located! Easily walk to schools, parks & trails and just mins from downtown Burlington, shopping, entertainment & hwys. Well-maintained home featuring a beautiful stone walkway leading to a welcoming entrance. The spacious living rm is bright & airy, complete w bay window & elegant hardwood flooring. The eat-in kitchen boasts a backsplash, newer ceramic tile floors & maple cabinetry. Enjoy the convenience of main level 4PC bathroom, primary suite, 2 additional bedrooms/office, 1 w access to the serene back deck. The large pool sized, fully fenced backyard is an oasis w mature trees, perennial gardens, sizeable deck & pergola. Ideal for entertainment, gatherings & leisure. Additional amenities incl driveway parking for 5 cars & partially finished lower level w rec rm, laundry & separate entrance. This home blends comfort w potential, making it a must-see! Updates: A/C (2022), Hot Water Heater (2019), 2 Bedroom + Kitchen Windows (2017), Furnace (2012). (id:27910)
Royal LePage Burloak Real Estate Services
2055 Upper Middle Road, Unit #1209
Burlington, Ontario
Welcome to this charming 2-bedroom condo boasting a view that will soothe away the stresses of the day. The spacious primary bedroom features a walk-through closet + a convenient 2-piece ensuite. The second bedroom is perfect for an office, den, or guest room, keep in mind the building offers a guest suite for your visitors. This home also includes an in-suite laundry room, in-suite storage, & an exclusive locker on the main level. Enjoy a superb living experience with easy access to shopping, public transit, places of worship, & parks, all just a short walk away. Proximity to major highways ensures effortless connectivity to other destinations.Part of a vibrant community within the building, you'll find a sense of belonging and camaraderie. The condo fee covers all utilities, including heat, hydro, central air conditioning, water, Bell Fibe TV, exterior maintenance, common elements, building insurance, parking, and guest parking. Welcome to a lifestyle of unparalleled comfort and convenience (id:27910)
RE/MAX Escarpment Realty Inc.
431 Patricia Drive
Burlington, Ontario
Welcome to 431 Patricia Drive, in sought-after, prestigious Aldershot. Backing onto the Royal Botanical Gardens, this home offers a 50' x 224' deep RAVINE lot with tons of privacy. Professionally landscaped gardens, walkways and an incredible salt water, concrete, in-ground pool for summer entertaining. Loads of curb appeal and a welcoming front entrance. Traditional Centre Hall plan begins with hardwood floors throughout including upper level, wainscotting, trim, crown molding, and focal walls add quality touches. Updated eat-in kitchen with built-in’s, large quartz centre island and counters, gas stove and plenty of custom cabinetry. Cozy family room with gorgeous gas fireplace is flooded with natural light. Upstairs, 3 bedrooms, charming dormer windows, lots of natural light and views of the beautiful gardens. Spacious Rec Room in lower level and full bathroom give you additional square footage, plus ample storage space. Triple sliding glass doors step out to the deck complete with gas BBQ (included) for al fresco dining. Stunning huge ravine backyard oasis where you can relax poolside and enjoy the privacy provided by the mature tree-lined lot. Many updates: Roof and Windows within the last 5 years, A/C in 2020, entire home freshly painted, all new lighting . . . the list goes on. This premium lot in a desirable Burlington location, close to all amenities, parks, the marina and lake can’t be beat! (id:27910)
RE/MAX Real Estate Centre Inc.
9 Hampton Brook Way, Unit #3
Mount Hope, Ontario
Step into the warmth of this meticulously maintained freehold townhome and instantly feel at home. Boasting an ideal open-concept layout, the sunlit kitchen features a breakfast bar, ample counter space, and plenty of cabinets. The dining area offers room for a grand table, while the inviting living space leads to a spacious back deck with views of a small creek and green space, creating a peaceful buffer from rear neighbours. Savour breathtaking evening sunsets from your private deck each night. Experience the charm of Mount Hope's small-town ambiance, coupled with the convenience of Hamilton's amenities just a stone's throw away. Nestled near green spaces, golf courses, and with easy access to HWY 403 & the Linc, this prime location is a short drive from Hamilton International Airport. This move-in-ready unit has what you need, with hardwood floors throughout, elegant California shutters, and soaring 9-foot ceilings, enhancing its contemporary and airy feel. Retreat to the generous master bedroom that seamlessly transitions to a spacious ensuite featuring a glass-enclosed walk-in shower and a separate vanity desk. Two additional well-appointed bedrooms offer ample space, and the second-floor laundry room adds a convenience (that is rarely offered). (id:27910)
RE/MAX Escarpment Realty Inc.
226 Mountain Park Avenue
Hamilton, Ontario
Welcome to 226 Mountain Park Avenue situated in a prime mountain location overlooking the city and close to Juravinski Hospital, schools and trendy Concession Street. This 5 bedroom, 5 bathroom character home boasts 2 separate front driveways and a 2 car garage. The living room enjoys a beautiful Arts & Craft-era fireplace and French doors opening to the elegant dining room. The eat-in kitchen offers lots of cupboards and counter space, a breakfast bar plus a dinette and opens to a spacious 2 level deck complete with a gas hookup for barbecue or heater. Finishing off the main level you will find a functional office and powder room. The second level showcases a lovely primary bedroom which boasts a 5 piece ensuite with separate shower and whirlpool bathtub. There are three additional bedrooms and 3 piece bathroom. The third level hosts a family room with wet bar and bedroom with ensuite bath. Finishing off this spacious home is the lower level which provides a 2 piece bathroom, laundry room and lots of storage space. Relax on the romantic front porch and enjoy views as far as Lake Ontario and the CN Tower. The parkette, sunrises, sunsets and the fabulous city lights are also enjoyed. You'll fall in love with this beautiful home. All measurements approximate and some rooms irregular in shape. (id:27910)
RE/MAX Escarpment Realty Inc.
Royal LePage State Realty
33 Centre Street
Glen Morris, Ontario
Embrace the beauty of nature in this meticulously maintained bungalow nestled in the serene beauty of Glen Morris. Situated on a quiet street and backing onto a lush forest, you'll enjoy privacy and scenic views year-round. Plus, with convenient access to nearby parks, schools, and the picturesque Grand River. This home, lovingly cared for by its original owner, is a rare find. With 3+1 bedrooms, including a spacious master retreat, and a layout designed for effortless living, this home is ideal for families and those seeking peaceful surroundings. Step into the inviting living room, where a bay window floods the space with natural light, offering a clear view of the dining room, perfect for entertaining. With a back door entrance leading directly to the basement, this home offers the perfect setup for an in-law suite or additional living space. Downstairs, discover a cozy rec room, complete with a charming red brick fireplace, perfect for relaxing evenings. The basement also boasts a convenient bar area, workshop, laundry room, cold cellar, and an additional bedroom, providing ample space for all your needs. Outside, BBQ on your large deck while entertaining family and friends and make use of the ample storage in the oversized shed. This glorious retreat is one that shouldn't be missed. (id:27910)
RE/MAX Real Estate Centre Inc
12 North Street
Mount Pleasant, Ontario
Welcome home to 12 North Street, an impressive custom built home nestled in the heart of Mount Pleasant, located on a quiet cul-de-sac with mature trees and beautiful landscape. This stone, brick and sided property offers incredible curb appeal with a long driveway and double car garage leading up to the entryway of the home. The two storey ceiling height in the foyer offers an open and airy feeling as you welcome your guests. With a formal dining room to the right, and home office to the left, this spacious layout caters to all lifestyles including those with a large family. The impressive open concept floor plan continues the high ceilings into the kitchen, dinette space and large living room with natural gas fireplace. The chef's kitchen is impressive with real oak cabinetry, granite countertops and ample counter and cabinet space. The bar height countertops comfortably sits 4. With unobstructed sight lines, this is the perfect space to entertain your family and friends. A main floor primary suite offers a large bedroom, walk-in closet and large ensuite bath with walk-in shower and soaker tub! Make your way upstairs to find 4 additional bedrooms and two full bathrooms for your large or growing family. The basement has been fully finished and offers an additional bedroom, another room that can easily be used for a den, playroom or bedroom and an immense recreation space! A large rough-in bathroom can be finished to your liking. The best part of all is the private backyard with in-ground pool and sitting area with landscaped gardens. This space will be your favourite gathering spot this summer! With over 4000 square feet of finished living space, this home truly has it all! (id:27910)
Revel Realty Inc
446 Blackburn Dr
Brantford, Ontario
Losani built, Step into comfort with a cozy main floor featuring an open-concept living room and modern kitchen equipped with a walk-in pantry and breakfast area. Upstairs, discover two ensuite bedrooms with walk-in closets and two additional bedrooms sharing a convenient Jack and Jill bathroom. Laundry is made easy on the upper floor.The naturally bright foyer , complemented by woodland views in front and the pie-shaped backyard creates the perfect blend of indoor and outdoor. **** EXTRAS **** Utility costs split 70/30 with the basement tenant (id:27910)
King Realty Inc.
66 Bay Street S Unit# 308
Hamilton, Ontario
Completely renovated condo in the heart of downtown Hamilton. This unit in the Core Lofts has over 1000 sq. ft. of living space with 2 bedrooms, 2 baths, 10’ ceilings and polished concrete floors throughout. Open concept floor plan centered on beautifully updated kitchen with “Calcatta Classique” quartz counters and full height back splash. Professional grade Frigidaire appliances and Grohe faucet. Living room has a custom barn board accent wall, floor to ceiling south-facing windows with Juliet balcony (including new sliding screen door(2022) and custom build-out with electric fireplace and TV inset. Master bedroom features a walk-in closet, custom accent wall with storage cabinets and TV built into the wall, floor to ceiling windows, and completely updated modern bathroom with laundry (2023). Second bedroom has full closet, new custom floor-to-ceiling bookshelf with drawer and cabinet storage (2022); perfect for a home office. New chiller unit providing consistent air conditioning in warm months (2021). New elevators (2023). Located at the corner of Bay Street South and Jackson Street West. Walking distance to many amenities, restaurants, Hamilton GO Transit Station, Locke Street, James Street North. Rough-in for EV Charging Station included with underground parking space. (id:27910)
Right At Home Realty
#1602 -18 Spring Garden Ave
Toronto, Ontario
Bright Corner Unit 2 Bedroom + 2 Washroom At Prime Yonge & Sheppard. Excellent & Practical. Layout With Individual Corner Sunfilled Kitchen. WalkOut From Living Room & Kitchen To Large Balcony. Primary Bedroom Can Easily Fit A King-Sized Bed & With A Walk-In Closet. Comes With Underground Parking & Locker. Maintenance Fees Includes All Utilites. Freshly Painted in 2023. 24 Hr Concierge, Gym, Indoor Pool, Sauna, Bowling, Billiards, Library, Theatre, Party/Meeting Room & Guest Suite. Steps To Subway, Empress WalkMall, Loblaw's, Cineplex, Mel Lastman's Square, North York Civic Centre, Library, Restaurants, Whole Foods, Longo's, Food Basics, Hwy 401, Etc. **** EXTRAS **** Stainless Steel Fridge, Stove, Dishwasher & Rangehood. Washer & Dryer. All Lights Fixtures And Window Coverings. (id:27910)
Royal LePage Certified Realty
#1219 -650 Queens Quay W
Toronto, Ontario
Experience effortless urban living in this fully furnished Waterfront oasis 1 bedroom plus den condo in the prestigious Atrium building, showcasing south-facing views of the lake and CN Tower. Spanning 650 SF, this unit features stainless steel appliances, open concept living, and upgraded washroom for a truly spa experience. With Deep soaker tub, waterfall and rain shower with pressure options. Loads of storage in the large walk in closet with custom organizers and barn doors. Ideal location to walk to parks, lake, dining, transit, grocery, entertainment, lakeside parks and beaches. Enjoy top amenities: rooftop terrace, fitness room, 24/7 security. Extras: cleaning/laundry service (additional fee). Includes 1 locker. Parking available for additional $150/month. Just move in and relish the lifestyle! (id:27910)
Royal LePage Burloak Real Estate Services
650 Queens Quay W, Unit #1219
Toronto, Ontario
Experience effortless urban living in this fully furnished Waterfront oasis 1 bedroom plus den condo in the prestigious Atrium building, showcasing south-facing views of the lake and CN Tower. Spanning 650 SF, this unit features stainless steel appliances, open concept living, and upgraded washroom for a truly spa experience. With Deep soaker tub, waterfall and rainshower with pressure options. Loads of storage in the large walk in closet with custom organizers and barn doors. Ideal location—Walk to parks, lake, dining, transit, grocery, entertainment, lakeside parks and beaches. Enjoy top amenities: rooftop terrace, fitness room, 24/7 security. Extras: cleaning/laundry service (additional fee). Includes 1 locker. Parking available for additional $150/month. Just move in and relish the lifestyle! (id:27910)
Royal LePage Burloak Real Estate Services

