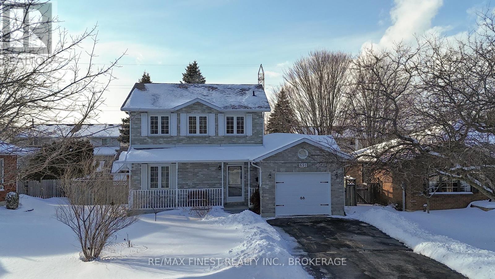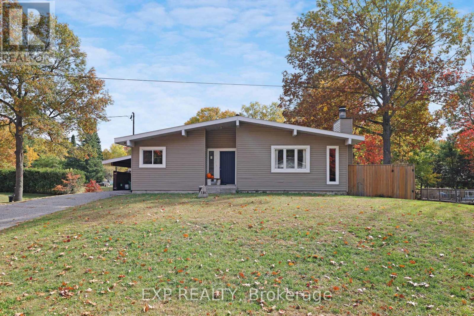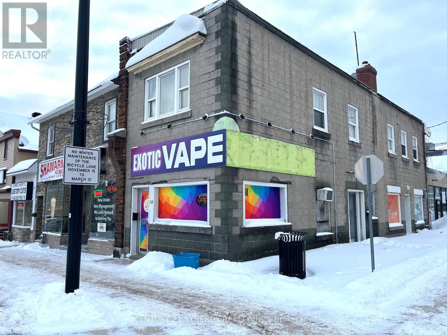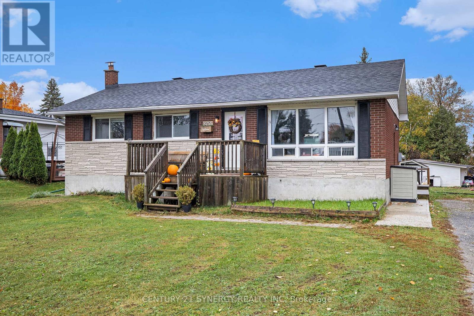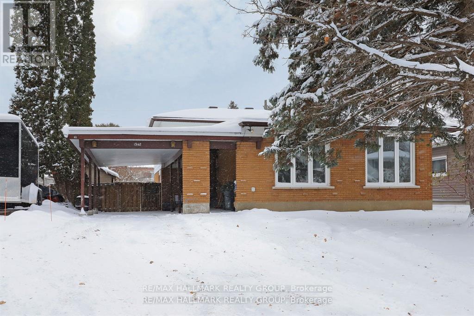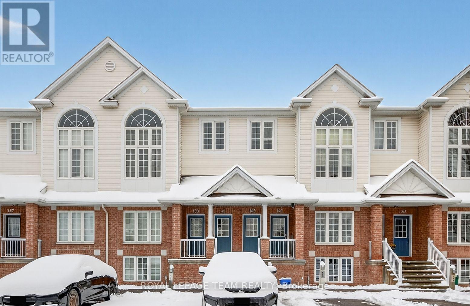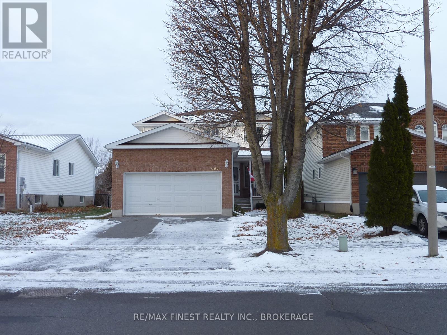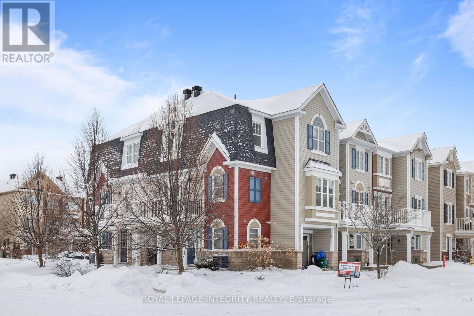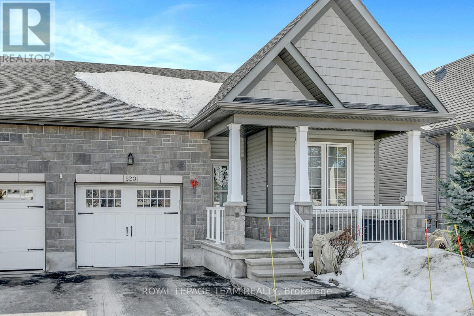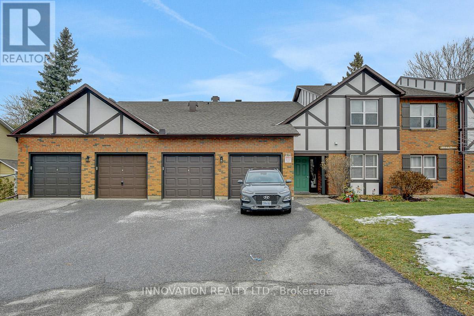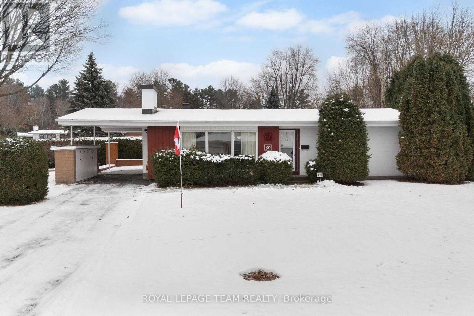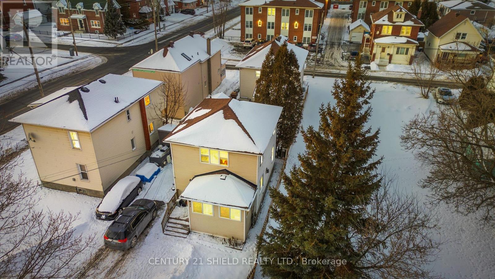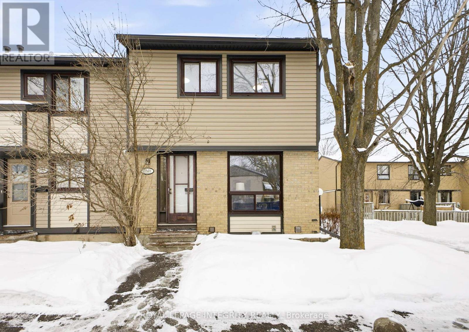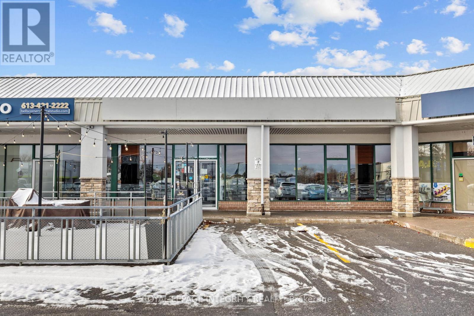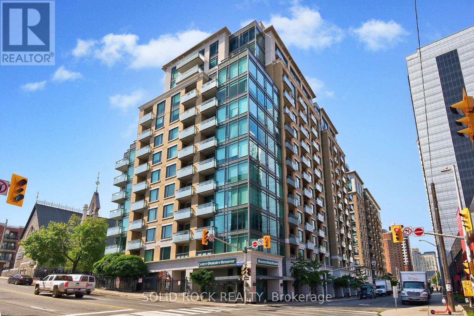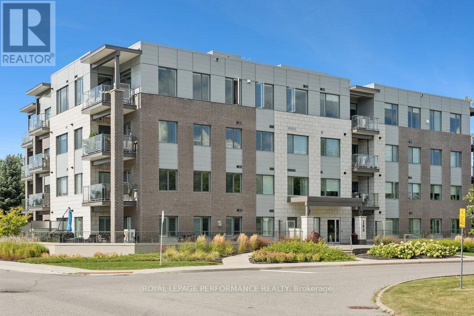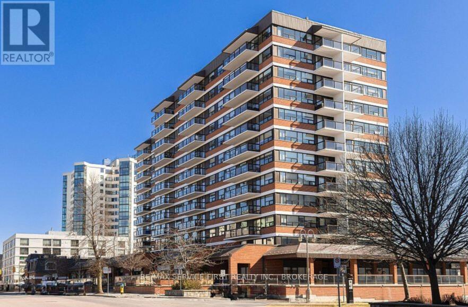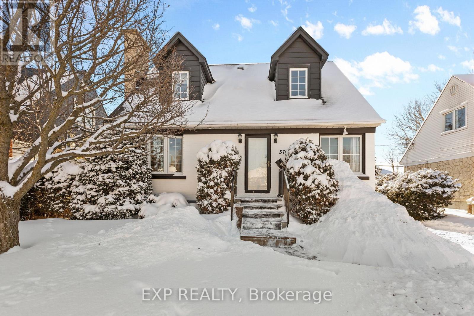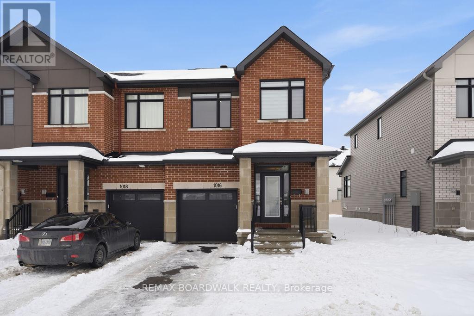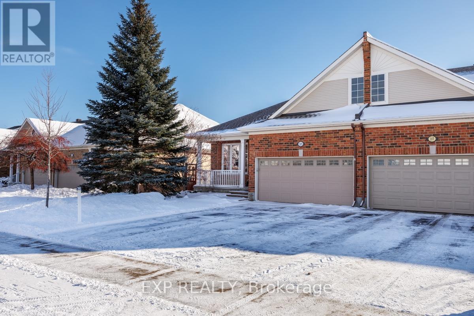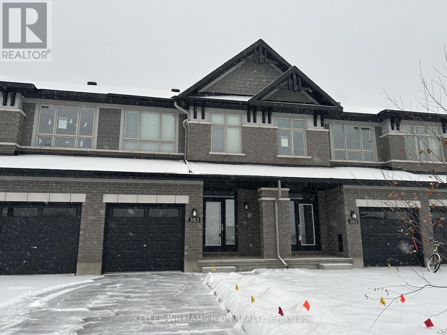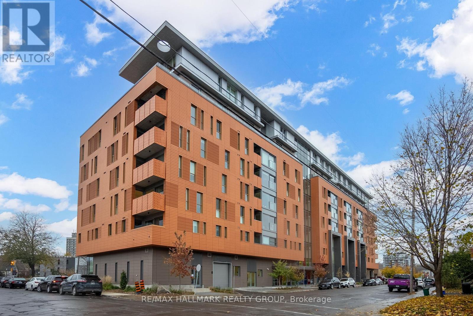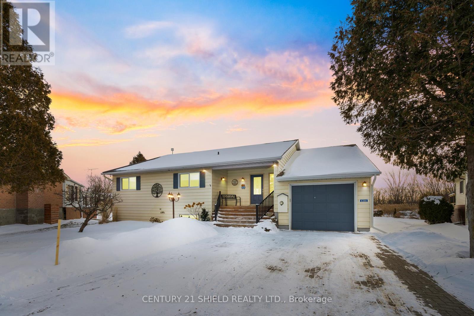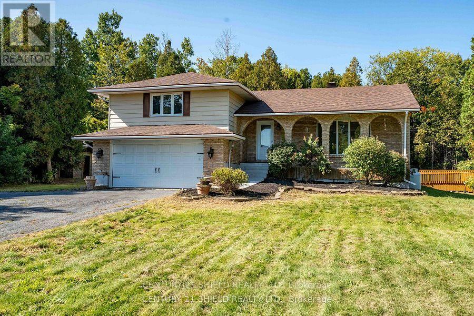691 Muirfield Crescent
Kingston, Ontario
Imagine spending long summer afternoons lounging poolside in your own private backyard retreat. This oversized yard features a beautiful in-ground pool that is fully fenced, creating the perfect balance of relaxation, entertaining, and safe play space for kids and pets. This inviting 3-bedroom home has been tastefully updated and offers a warm, functional layout ideal for everyday living. The updated kitchen is a true highlight, featuring elegant quartz countertops with a waterfall edge and a stainless steel appliances -perfect for both casual meals and hosting guests. The refreshed main bathroom includes a convenient cheater door to the primary bedroom, adding both comfort and thoughtful design. On the main level, porcelain tile and vinyl flooring complement the home's bright and airy feel. A convenient 2-piece bathroom and direct access to the attached garage add everyday practicality. The sun-filled dining and family rooms overlook the backyard oasis, seamlessly connecting indoor and outdoor living, while a custom-built shed provides additional storage. The lower level offers a cozy yet spacious retreat with high ceilings, a 3-piece bathroom, laundry, and an open recreation area ready to adapt to your lifestyle-whether that's a home gym, media room, or play space. This is the kind of home where memories are made, summer lasts longer, and the search finally feels over. Book your private showing today. (id:28469)
RE/MAX Finest Realty Inc.
136 Resthaven Avenue
Ottawa, Ontario
**OPEN HOUSE SUNDAY FEB 1 @ 2:00 PM** Discover the perfect blend of rustic charm and modern convenience in this beautiful bungalow, nestled in a serene, rural setting just minutes from the amenities of Kanata. Inside, you'll find a spacious, sunken living room with lofted ceilings exposed wooden beams create an airy, welcoming atmosphere, flowing into a dining area anchored by a gorgeous stone gas fireplace. The spacious kitchen boasts ample cupboard space and sleek stainless steel appliances. Retreat to one of three generously sized bedrooms, all with beautiful hardwood floors. The master bedroom features the luxury of double closets, while the main floor bath offers a large vanity with double sinks. Your private retreat extends to the fully finished lower level, complete with a comfortable family room (featuring brand new carpet and fresh paint), a full bathroom, convenient laundry and ample storage area. Outside, enjoy a large yard with a storage shed, and a canopy of mature trees. EV & Generator hookup installed! Nature is at your doorstep with walking trails and river access just a short stroll away. (id:28469)
Exp Realty
18 Beckwith Street N
Smiths Falls, Ontario
Busy and visible location to attract both foot traffic and vehicle traffic for your retail storefront needs. With newly improved street parking in the core of Smiths Falls, this uniquely positioned location offers maximum visibility on it's windowed corner front. Street parking available on both Beckwith and William Street. $1600.00 per month plus utilities. (id:28469)
Century 21 Synergy Realty Inc.
3755 43 Highway
Drummond/north Elmsley, Ontario
Welcome to this charming and beautifully maintained bungalow, perfectly situated on the peaceful fringe of Smiths Falls towards Perth, offering the best of both town convenience and country-style space. From the moment you arrive, you'll be impressed by the setting, the curb appeal, and the incredible outdoor space this property provides.Step inside to a bright and inviting main level, where the kitchen and dining area shine with natural light. You'll love the abundance of cabinetry, newer appliances, and the seamless flow to the rear deck through the patio doors-perfect for summer BBQs and morning coffee overlooking the yard. The spacious living room offers a warm, welcoming place to relax, while three comfortable bedrooms and a full bath complete the main floor layout.The fully finished lower level expands your living space even further with an additional bedroom, a games area or home office, a cozy family room, and a laundry/utility room. There's also plenty of storage throughout, making this home as practical as it is inviting.Outside, the huge yard is a standout feature-ideal for kids, pets, gardening, or entertaining. The large detached garage adds excellent value with room for vehicles, tools, and toys.Major updates within the last four years provide peace of mind, including a new furnace, new roof, foundation sealing with french drain, water treatment system, basement flooring, central air conditioner, and newer appliances.This move-in-ready bungalow offers space, comfort, and thoughtful upgrades in a fantastic location. Whether you're starting out, slowing down, or growing your family, this home checks all the boxes. Don't miss your chance to make it yours! (id:28469)
Century 21 Synergy Realty Inc
1948 Sharel Drive
Ottawa, Ontario
Generous backsplit in the fantastic area of Alta Vista. Four bedrooms, two baths, rec room and office in the lower level. Freshly painted with updated kitchen, family bathroom and new ceiling pot lights. Some of the pictures have been Virtually Staged. Rental Application, Credit Check, Work History, Pay Stubs, References and Schedule B to accompany the Agreement to Lease. Tenant pays Rent, Utilities + HWT rental. (id:28469)
RE/MAX Hallmark Realty Group
145 Wharhol Private
Ottawa, Ontario
145 Wharhol Private. Convenient Bells Corners location near amenities nearby and access to both 416 and 417. Close to DND headquarters on Moodie Drive and LRT. Upper unit 2 bedroom plus loft, 1.5 bathrooms. Main bathroom a soaker tub and access to the primary bedroom offering a walk-in closet and a balcony. Bright and spacious open-concept design with a 2 storey ceiling in the living room. Large eat-in kitchen with lots of cabinetry, storage closet and a balcony. Engineered floor on the main level. 5 appliances included. 1 parking space (#145) Central air replaced 2024. Brand new Washer Dryer! (id:28469)
Royal LePage Team Realty
1104 Acadia Drive
Kingston, Ontario
SOLD Family living in Westpark, does not come in better than this one owner customized Virgil Marques 2 story centre hall gem. It all starts with the main living space. A wonderful island kitchen with newer high-quality appliances that is open to the eating area and family room with gas fireplace. Opposite that is a separate enclosed living - dining room for the formal side of life. Bedrooms bathrooms and basement are perfect for family living. Add a rear yard with deck and landscaped privacy for the summer months. The home has enjoyed meticulous care and upgrades. The original owners want a new family to see all the features they will benefit from, so please ask for the list. A great home priced well under $700,000. At 1104 Acadia Drive the phrase "better than new" truly applies. Come see for yourself. (id:28469)
RE/MAX Finest Realty Inc.
211 Bensinger Way
Ottawa, Ontario
Welcome to this bright and inviting 2015 built FREEHOLD CORNER UNIT move-in ready 3 BED+DEN/1.5 BATH townhouse nestled in the vibrant Fairwinds neighborhood in Stittsville! With its modern upgrades throughout, this home is ideal for first-time buyers ready to embark on the journey of homeownership with comfort and style. The main level includes entry off an attached garage with extra space to allow for extra storage and a versatile den, ideal for a home office or study. Enjoy the open-concept layout featuring hardwood floors on the second levels and luxury vinyl flooring throughout the rest of the house. Upstairs, the open-concept second level offers a well-planned layout with a modern kitchen, living room, and dining area - all connected seamlessly for everyday living and entertaining. The sleek kitchen boasts granite countertops, generous cabinet space and stainless steel appliances. Off the dining area you will find a spacious balcony for the summer season. Upper level features 3 good sized bedrooms with a full bathroom. Conveniently located near shopping, dining, and public transit and 417 HWY, this gem offers the perfect blend of modern living and everyday convenience. This low-maintenance townhouse is ideal for first-time homebuyers or investors. Don't miss this opportunity, schedule your private showing today! (id:28469)
Royal LePage Integrity Realty
520 Clothier Street W
North Grenville, Ontario
Walking into this home, you'll immediately notice the meticulous care and attention to detail that have gone into maintaining it. This gorgeous semi detached home features a 2+1 bedroom configuration with 2bathrooms, offering plenty of space for comfortable living. The kitchen serves as the heart of the home, featuring sleek Quartz countertops and plenty of prep space for culinary enthusiasts. Its open-concept layout seamlessly connects the kitchen, living, and dining areas, creating a welcoming environment perfect for both entertaining and day-to-day living. Conveniently, the main floor also includes a laundry area, adding to the home's functional appeal. Whether you're hosting a dinner party or enjoying a quiet evening, this home caters to a modern lifestyle with ease and elegance. The spacious basement was designed for comfort and versatility. It boasts a generous family room adorned with large windows, providing an abundance of natural light that creates a welcoming and bright atmosphere, bedroom, full bathroom and large storage room equipped with a utility sink, offering practical solutions for organizing your belongings and pursuing various projects. Single car garage with storage loft. The yard was tastefully designed and offers a low maintenance no grass lifestyle and features a gazebo and deck great for BBQing. Includes a nearly new 14.4 kilowatt generator by Generac capable of providing complete power to the home in case of a power outage. Located close to schools, shopping, hospital. 45 minutes to Ottawa. (id:28469)
Royal LePage Team Realty
B - 216 Equestrian Drive
Ottawa, Ontario
Welcome to your dream home at 216B Equestrian Drive! This charming 2-bedroom, 2-bath condo is not just a place to live-it's a lifestyle. Imagine sipping your morning coffee on your private patio, accessed through sliding glass doors from the dining room, all while soaking in the serene view of the sparkling outdoor pool and parklike setting. On cozy nights, gather around the inviting fireplace in the living room to create the perfect atmosphere for relaxation or entertaining friends. Retreat to the spacious primary bedroom, complete with a generous walk-through closet and a luxurious ensuite bath-your personal oasis awaits! Guests will also feel right at home with a full main bath conveniently located for easy access. With a garage and two additional driveway parking spots, your parking worries are a thing of the past. Nestled in a welcoming neighbourhood, this condo provides the ideal balance of tranquillity and convenience, with shopping, schools, and public transit just moments away. Don't miss the chance to call this delightful condo your home. Experience the perfect blend of comfort and community-schedule your showing today! The owner must have the fireplace/chimney cleaned annually at their own expense. 24-Hour Irrevocable on offers (id:28469)
Innovation Realty Ltd.
30 Ellery Crescent
Ottawa, Ontario
Welcome to 30 Ellery Crescent, a lovely 3 bedroom, 1.5 bathroom home located on a corner lot in the heart of Lynwood Village, Bells Corners. Lovingly maintained by the same owner for 56 years, this property sits on a quiet, child-friendly street. The L-shaped living and dining room features a brick-surround wood-burning fireplace and is enhanced by a large picture window that fills the space with natural light. The adjacent kitchen, updated in 2015 and featuring cork flooring, quartz countertops, ample cabinetry, and room for a breakfast table, provides both function and warmth (fridge replaced in 2021). Three well-proportioned bedrooms and a renovated four-piece bathroom with quartz counters and a linen closet complete the main level, where strip oak hardwood flooring flows throughout most of the space. The lower level offers exceptional versatility, including a spacious recreation room a legal egress window, a laundry area with bar top and sink, and a den that could easily serve as a fourth bedroom, complete with its own two-piece bath. Additional features include a storage room with built-in shelving and a utility room with tiled flooring and space for a workshop. Outdoors, the private back and side hedged yards with slate patio provides the perfect setting for relaxation or entertaining, while the carport offers extra storage convenience. Notable updates include roof (2018), furnace and A/C (2015, contract to be paid out by the seller before closing upon request), hot water tank (2015, rented), washer and dryer (approx. 2020), gutter covers (2013), windows, and central vacuum with attachments. Ideally situated just steps from the Entrance Pool, the NCC Greenbelt with miles of trails, and within walking distance to schools, churches, shops, restaurants, and all the amenities of Bells Corners, this home offers both comfort and convenience. Quick closing is available! (id:28469)
Royal LePage Team Realty
37 Timothy Avenue
Cornwall, Ontario
Welcome to 37 Timothy! A charming two-storey, fully detached home - affordable, well maintained, and move-in ready. Ideally located within walking distance to Walmart and nearby amenities, this property offers excellent value for first-time buyers or investors. Outside, you'll find a large 4-car driveway, a storage shed, and partially updated exterior siding. As you step inside, you're welcomed by a spacious foyer leading into the living room, featuring a cozy corner gas fireplace and an open flow to the updated kitchen. The updated kitchen offers ample cabinetry and counter space and is complemented by a convenient two-piece bathroom on the main floor. From this level, you'll also find access to the unfinished basement and rear entrance. The unfinished basement provides plenty of storage and awaits your creative vision. Upstairs, the second level features two generously sized bedrooms, including an oversized primary bedroom with a large closet, as well as a modern three-piece bathroom with a double whirlpool tub. The roof was replaced in 2021, adding peace of mind for years to come. This is a rare opportunity to own at an attractive price point. Currently tenanted, with the tenant willing to stay, and rented at $1,250 per month plus utilities. Willing to increase rent to 1500$. Please allow 24 business hours irrevocable with all offers. (id:28469)
Century 21 Shield Realty Ltd.
6 - 7868 Jeanne D'arc Boulevard N
Ottawa, Ontario
Bright, updated, and move in ready end-unit condo townhome in a prime Orléans location! Welcome to 7868 Jeanne d'Arc Blvd, a beautifully renovated 3 bedroom home offering a fully finished basement and a fully fenced backyard-ideal for families, first time buyers, or anyone looking for turnkey living close to it all. This home features a brand new kitchen with stainless steel appliances, crisp white cabinetry, new flooring, fresh paint, and modern pot lights and updated fixtures for a clean, contemporary feel throughout. The main level offers a bright, functional layout perfect for everyday living and entertaining, with a spacious living and dining area highlighted by pot lights and easy access to the upgraded kitchen. Upstairs, you'll find three comfortable bedrooms and a full bathroom. The finished lower level adds even more living space and includes a powder room, making it ideal for a rec room, home office, gym, or playroom. Step outside to your private fenced yard, perfect for kids, pets, and summer BBQs. Conveniently located near schools, parks, transit, shopping, and everyday amenities, this is a fantastic opportunity to own a stylish, updated home in a family friendly neighbourhood. Book your showing today! (id:28469)
Royal LePage Integrity Realty
2150 Robertson Rd Road S
Ottawa, Ontario
Exceptional opportunity to acquire a well-established restaurant, proudly operating since 1998, located in one of the largest and busiest plazas in Bells Corners, benefiting from constant all-day foot traffic and excellent exposure. Surrounded by strong anchor tenants and national retail chains that complement and drive consistent business. This spacious 3,307 sq.ft. dining room offers seating for 169 guests, plus a welcoming patio for those perfect summer days. The layout includes a designated bar area for guests who enjoy sitting up front, along with a versatile buffet-style setup that adds functionality and revenue potential. The restaurant is fully equipped with an LLBO license, a commercial kitchen featuring a long hood range, and four well-maintained washrooms including a wheelchair-accessible facility. With abundant parking right at the door, a loyal customer base, and a well-trained staff that keeps operations running smoothly, this business is ideal for an owner-operator or an investor looking for a turnkey opportunity in a high-visibility location. Please contact the listing agent for further details, financials, and to arrange a confidential showing - opportunities like this don't come often. (id:28469)
Royal LePage Integrity Realty
703 - 238 Besserer Street
Ottawa, Ontario
*New Price* 1 BED+1 DEN +1PARKING, Beautifully UPDATED SOUTH-facing condo where natural light pours in through LARGE windows, offering unblocked city views. FRESHLY PAINTED throughout, this home features NEWLY INSTALLED hardwood floors in the BEDROOM, UPGRADED shower tub TILES, modern LIGHT FIXTURE, and a built-in shelving unit for added style and storage. Sleek cabinets and drawers, well-maintained granite countertops, and stainless steel appliances --- perfectly suited for your daily needs. A versatile 9-foot-tall den provides the ideal space for a home office, creative studio, or other uses. Low-density building with 3 elevators on each floor. Amenities include a swimming pool, gym, party room, sauna, and outdoor BBQ/seating area. Enjoy the convenience of an oversized parking space with a private bike rack. Locker room at the same level as the parking. The building's prime location puts you just steps from the Metro grocery store, ByWard Market, Ottawa U, Rideau Center, the LRT/transportation stations, and a wide variety of shopping, dining, and entertainment options. This MOVE-IN READY gem offers the perfect blend of style, comfort, and move-in ready conditions for you to call it home! (id:28469)
Solid Rock Realty
104 - 280 Herzberg Road
Ottawa, Ontario
Welcome to 104-280 Herzberg! This stylish ground-level 1-bedroom plus den condo in The Serenity offers 729 sq. ft. of thoughtfully designed living space with premium finishes throughout. Step inside to discover 9' ceilings, wide-plank hardwood flooring, and a modern neutral palette that creates an airy, inviting atmosphere. The open-concept kitchen boasts sleek grey cabinetry, quartz countertops, stainless steel appliances, and a large island with seating that also serves as extra prep space. The versatile den is perfect for a home office or additional living area, while the spa-inspired bathroom features a glass shower with rain head, porcelain tile, and a quartz vanity. A true highlight is the spacious private terrace, ideal for entertaining, outdoor dining, or simply relaxing in a tranquil setting backing onto NCC green space. Additional conveniences include in-unit laundry, heated underground parking, and a storage locker. Residents of Serenity Condos also enjoy access to a rooftop terrace with forest views, a fitness centre, bike storage, and more. Perfectly located near golf at The Marshes, scenic trails (including a 4 km trail just steps from your door), as well as shopping and dining, this home offers the ideal blend of comfort, style, and convenience. Find floor plans, the status certificate, and more details at nickfundytus.ca. (id:28469)
Royal LePage Performance Realty
503 - 165 Ontario Street
Kingston, Ontario
Welcome to downtown Kingston living at its finest. This spacious 1,380 sq.ft. corner unit in the highly sought-after "Landmark" condominium offers an exceptional lifestyle with premier building amenities, including an indoor pool, fully equipped gym, gathering/conference room, and an inviting outdoor patio perfect for entertaining. Step outside and enjoy everything the city has to offer: restaurants, the local market, shopping, parks, and entertainment are all just a short walk away. Inside, the welcoming foyer leads to a bright galley kitchen with a breakfast nook. The expansive open-concept living and dining areas are surrounded by southwest-facing windows, filling the space with natural light. A patio door opens onto a private glass balcony overlooking the city to the north, while southwest-facing windows offer views of Lake Ontario. Double doors lead to a generous den with its own set of patio doors opening to a second balcony with lovely water views. An ideal space for a home office or additional bedroom. The unit includes two large bedrooms, including a spacious primary suite with double closets and a private 4-piece ensuite. In-suite laundry and hardwood floors throughout add to the comfort and convenience of this exceptional rental. Experience the best of downtown Kingston in this bright, spacious, and well-appointed condominium at "The Landmark". (id:28469)
RE/MAX Service First Realty Inc.
576 Donald Street
Ottawa, Ontario
Welcome to 576 Donald Street, a charming and well-maintained home offering flexible living space in a convenient location. The main level features a bright living room with fireplace, a family-sized dining room easily converted back to a third bedroom (seller willing to complete the conversion prior to closing), an office/eating area, and a full bathroom. The finished lower level includes a full bathroom, laundry, wet bar, and gas fireplace-ideal for relaxing or entertaining. Located close to shopping, dining, transit, St. Laurent Mall, St. Laurent Complex, Montfort Hospital, and Riverrain Park. (id:28469)
Exp Realty
1016 Montelena Road
Ottawa, Ontario
Welcome to this beautifully maintained 2023 townhome, ideally positioned with no front neighbours and a tranquil park directly across the street. Designed with both style and function in mind, this bright and airy home features large windows that flood the space with natural light, a highly functional open-concept layout, and a rare walk-in pantry in the kitchen. Enjoy the convenience of upstairs laundry, a fully finished basement offering flexible living space with ample amount of storage , and thoughtful finishes throughout. Perfectly located just minutes from Walmart, schools, parks, and major shopping centers, this home offers the ideal balance of comfort, convenience, and community - making it an exceptional opportunity for families, professionals, and investors alike. (id:28469)
RE/MAX Boardwalk Realty
215 Cairnsmore Circle
Ottawa, Ontario
Live the ideal Adult-Lifestyle in this wonderful end-unit all-brick Bungalow in the Stonebridge Golf Community. No association fees in this wonderful town bungalow. Enjoy a extra bright open concept main level that comes with being an end unit. Take-in the expansive luxurious eat-in kitchen with tons of cupboards and elegant granite counters. The main floor primary bedroom enjoys a full en-suite complete with soaker tub and walk-in shower and a walk-in closet. A second bedroom/office and full bath plus main floor laundry and mud room complete the main level. Step downstairs to find a bright family room with gas fireplace, and tons of extra space to finish a third bedroom, third bathroom ( already roughed in) and much more if needed. Double garage with inside entry and double driveway makes for the perfect golfers retirement dream! Monarch Master's floorplan with 1338 square feet on the main level. Private backyard and patio and covered front porch to enjoy the outdoors from! 24 irrevocable. (id:28469)
Exp Realty
383 Mango Street
Ottawa, Ontario
Welcome to this 2025 Richcraft Grafton model townhome located in the highly sought-after Riverside South community. Offering approximately 1,940 sq.ft. of thoughtfully designed living space, this home features a bright open-concept main floor with a spacious living and dining area, perfect for family living and entertaining. The stylish kitchen includes a convenient walk-in pantry and a flush breakfast bar, adding both function and style to the heart of the home. Upstairs, you'll find three generously sized bedrooms, including a well-appointed primary bedroom with a large walk-in closet and private ensuite. Two additional bedrooms, a full bathroom, and a laundry area provide comfort and convenience for the whole family. The fully finished basement recreation room expands your living options, ideal as a home office, gym, or media room. Situated in the vibrant Riverside South neighbourhood, this home provides quick access to schools, parks, shopping, future LRT, and scenic walking paths. Move in and enjoy modern living in one of Ottawa's fastest-growing communities! (id:28469)
Keller Williams Icon Realty
607 - 135 Barrette Street
Ottawa, Ontario
Welcome to Unit 607 at 135 Barrette Street - The St. Charles Market in New Edinburgh! An upscale & remarkable project, built by ModBox Developments. Minutes to all shops, amenities, downtown/lowertown, Global Affairs, the River, public transportation & walking/biking paths! This gorgeous/modern 1-Bed, 1-Bath unit falls nothing short of perfect! Highlights include: High-end Fisher & Paykel appliances (including gas range), 2 tiered dishwasher & an abundance of cupboards/counter space. Designer Caesarstone raw concrete countertops in kitchen & quartz in bathroom (with heated floor!), FULL soundproofing between both neighbours, electronic black-out blinds in kitchen/living area, private balcony with heater & nat-gas BBQ hookup, hardwood floors throughout & full-sized in-unit laundry! Amenities include: Concierge service, Fitness Centre, Party Room, Yoga Studio, Roof top terrace & more! 2 oversized storage lockers (#48 & #49) & Valet parking via innovative automated puzzle parking system. (id:28469)
RE/MAX Hallmark Realty Group
6266 Macdonald Court S
South Glengarry, Ontario
If elevated waterfront living had an address, this would be it. Welcome to 6266 MacDonald Crt, located in the highly sought-after Creg Quay Estates - An exclusive adult-only waterfront community. This isn't just a home; it's waterfront living, redefined where everyday feels like a getaway with all the perks & none of the hassle, because you're home! Enjoy peaceful mornings on the deck, afternoons on the pickleball court & unforgettable sunsets from your boat. This exceptional property sits on one of the nicest lots in the community, offering breathtaking views of the St.Lawrence River & your own private dock. This is resort-style living designed for everyday life. Waterfront views, swimming, tennis, pickleball, beach access & boating are all just steps from your door. Inside, you're welcomed by a grand foyer, spectacular sightlines, and a bright open-concept layout. With more 100k in renovations, this home shines with thoughtful upgrades throughout. The foyer features ceramic flooring, a large dbl closet, a powder rm, & flows seamlessly into the main living space. The updated kitchen offers quartz countertops, refaced cabinetry, pot lights, a coffee bar, XL pantry rm, heated flrs (kit, foyer, both bathrms & the sunroom), stunning water views, a breakfast bar open to the spacious living area and connecting to the primary bedrm/DBL closet & full ensuite. The main living area is generous & versatile, featuring a propane fireplace, space for dining, sittings & relaxation. The showstopper sunroom boasts a cathedral ceiling with pine planks & expansive windows, leading to a manicured backyard/two-tier deck overlooking the canal & river. The fully finished lower level incl. a large rec-rm, utility-rm, full bath/laundry + 3 spacious bedrms. This is the kind of lifestyle that grounds you: Peaceful, fun, & effortless. Not a vacation, just real life - done better! Pls add 24 business hours irrevocable on all offers. **SEE UPDATE LIST*** (id:28469)
Century 21 Shield Realty Ltd.
18915 Glen Road
South Glengarry, Ontario
Set on nearly an acre with mature trees, this inviting split-level home offers the perfect blend of space and style. The open-concept living and dining area flows into a bright modern kitchen with stainless steel appliances, while hardwood and tile floors add warmth and elegance. Upstairs you'll find three comfortable bedrooms and a full bath, and the lower level features a cozy family room with a propane fireplace, two additional large bedrooms, and a 3-piece bath. Enjoy the outdoors with a sunny deck and a 3-season patio, ideal for relaxing or entertaining. With a spacious attached garage and thoughtful modern updates throughout, this property is ready to welcome you home. (id:28469)
Century 21 Shield Realty Ltd.

