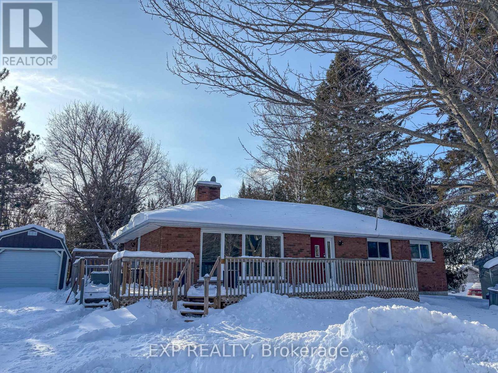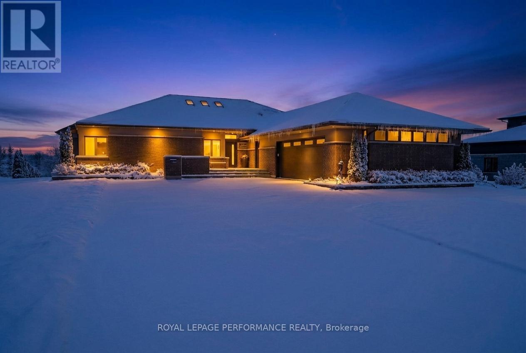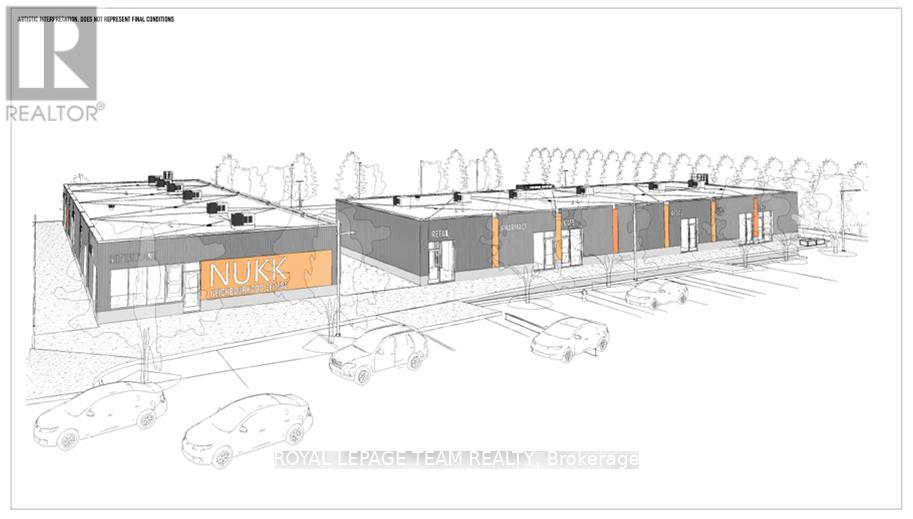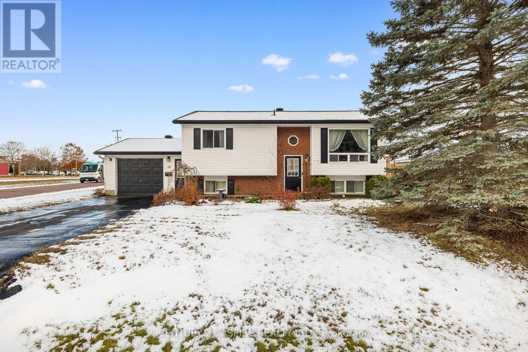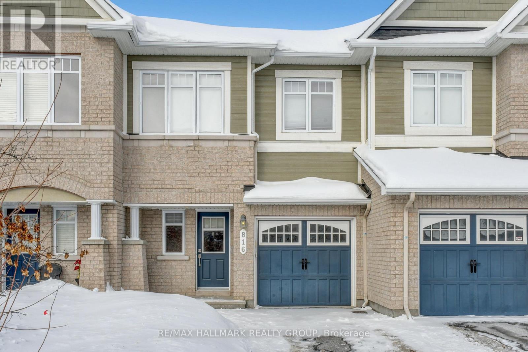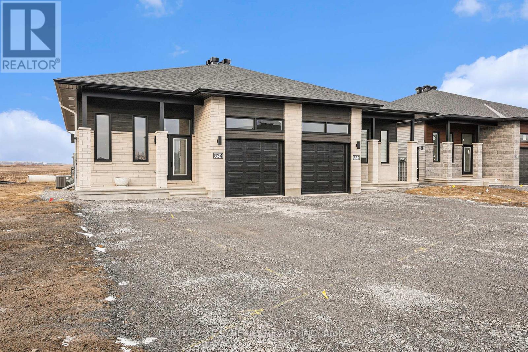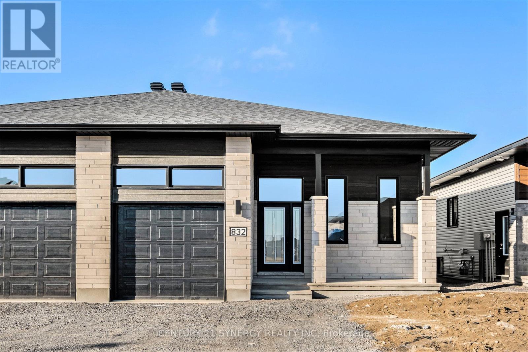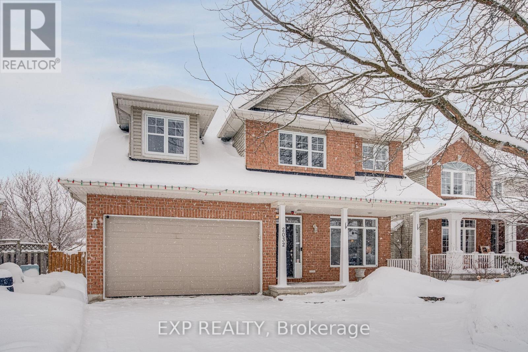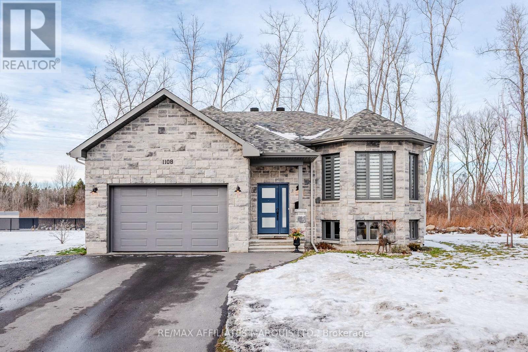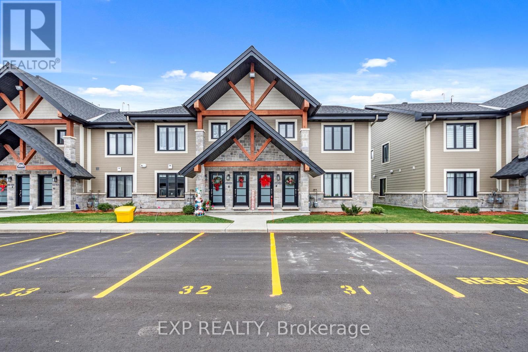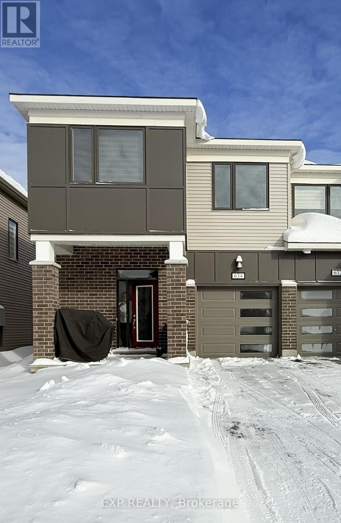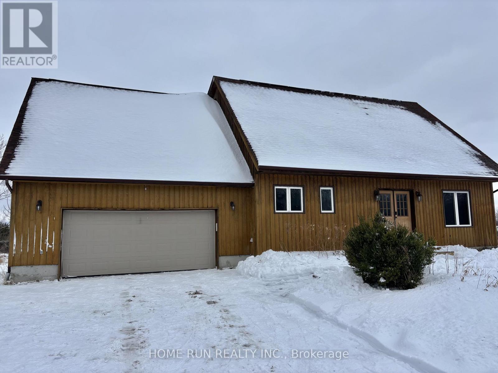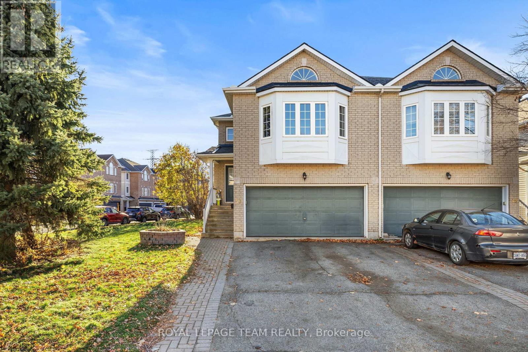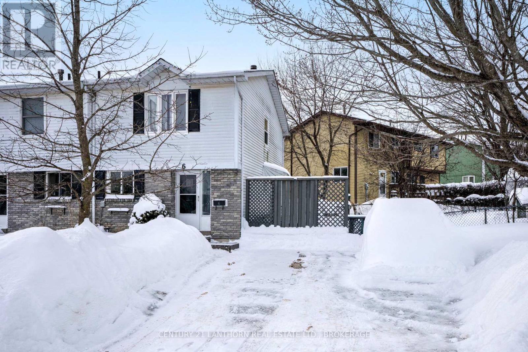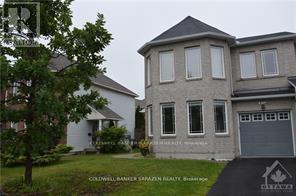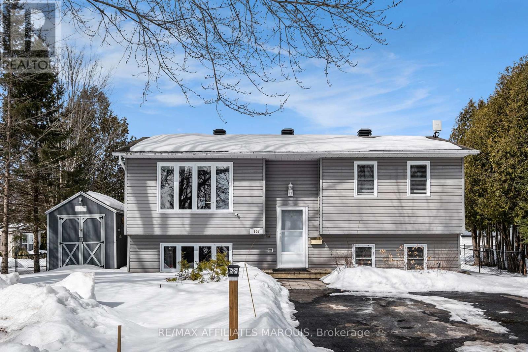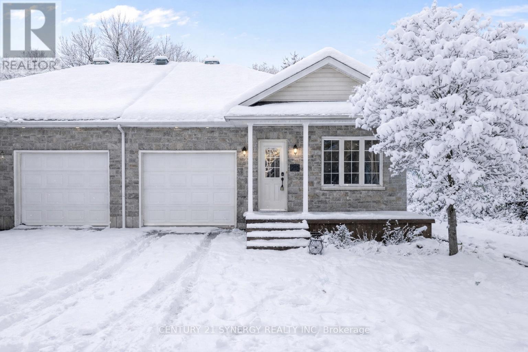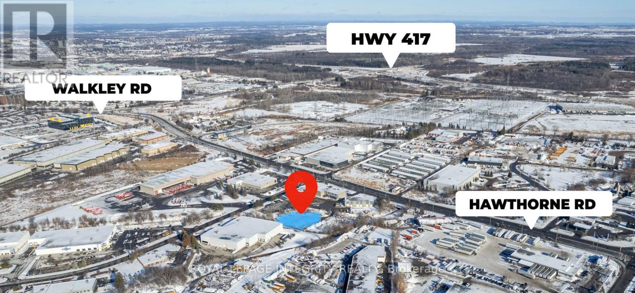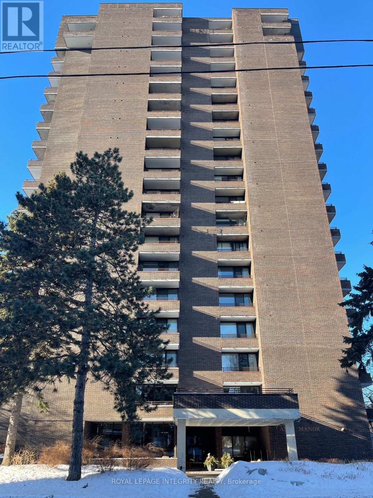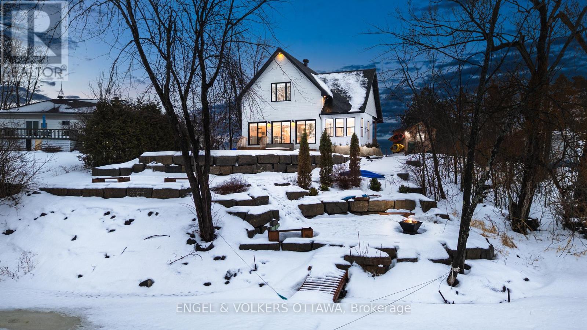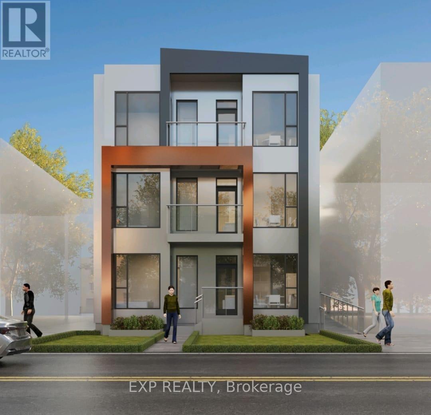155 Kunopaski Road
Admaston/bromley, Ontario
Set along a scenic country road just 6 minutes from the Town of Renfrew, this solid brick bungalow offers the perfect blend of privacy, comfort, and convenience.The main level features a bright and spacious living room, a dedicated dining area, and a well-functioning kitchen with a centre island - ideal for everyday living and entertaining. With 3 bedrooms on the main floor plus an additional bedroom in the fully finished basement, this home offers flexible space for families, guests, or a home office setup. Both full 5-piece bathrooms have been recently updated, adding a fresh, modern touch. The lower level is warm and inviting, highlighted by a new stone fireplace, generous living space, and comfortable leather furnishings, making it an ideal retreat or entertainment area. Abundant storage throughout the home, a storage shed, and a private setting surrounded by nature complete the package. Enjoy the peace of country living while remaining minutes to schools, shopping, and amenities. A well-maintained home on a beautiful stretch of road - private, scenic, and move-in ready. Book your private viewing! (id:28469)
Exp Realty
19 George Patrick Drive
South Stormont, Ontario
Modern and elegant 3+2 bedroom home with walkout situated in the prestigious Arrowhead Estates. A world of sophisticated design awaits you in this meticulously crafted modern home. The open-concept living area seamlessly flows into a gourmet kitchen. It features solid walnut cabinetry, stainless steel appliances, pantry and quartz countertops. An abundance of LED and natural lighting accentuate the clean lines and minimalist aesthetic. The ledge stone fireplace is the centrepiece of the spacious living room. The primary suite, complete with a spa-like ensuite bath, tiled shower and walk-in closet. The 2nd and 3rd bedrooms with ample closet space. Gaze at the morning sunrise from the large resin deck with glass railings. A perfect space for entertaining or relaxing. Finished walkout with in law suite potential, boasts a heated flooring, functional kitchen and breakfast bar, family room with gleaming tile, 3pc bathroom, 4th and 5th bedroom, fitness room and laundry. Other notables: Power skylights, solid wood doors and trims, ICF construction, hot water on demand, 3 car garage with heated floor and room for toys, landscaped. With over 5000 sq feet of finished living space, the possibilities are endless. *Some photos have been virtually staged. (id:28469)
Royal LePage Performance Realty
652 Flagstaff Road
Ottawa, Ontario
Brand New Plaza in Barrhaven. At the corner of Borrissokane and Flagstaff. Last two units remaining in this high-demand, high-exposure location. Ready for Tenant fit-up in March 2026. Lowest Rental rates in Barrhaven for newly built Retail Plazas. Existing tenant bookings include: Japanese/Korean fusion restaurant, Barber Shop, Shawarma and pies, Beauty Salon, Indian Restaurant, Kumon, Pharmacy, Dentist, Pizza, African Grocery & Take-out. Available sizes are Unit 6- 1064 SF + Patio and Unit 11- 1325 SF. Possibility of a combined space of 2389 SF, subject to tenant space re-allocation. First preference will be given to Coffee/Bakery, Medical Use, and then the other uses not currently booked. (id:28469)
Royal LePage Team Realty
15 Dutch Drive
Petawawa, Ontario
Welcome to this tastefully updated home within walking distance to the Civic Centre and many major amenities. This home features 5 Bedrooms, 2 Bathrooms and a fully finished basement. The spacious living room offers enough room for the whole family. The bright dining area is situated directly off the kitchen and features sliding doors leading to the back deck area with a fully fenced backyard. The kitchen has been recently updated and offers ample storage for all your entertaining needs. The fully finished basement features 3 more bedrooms, a full rec room, laundry area with doors leading to the garage and an updated bathroom. All within walking distance to the Civic Centre, playgrounds, entertainment and many major amenities. Book your own private showing today and see all that this home has to offer. (id:28469)
Century 21 Aspire Realty Ltd.
816 Ashenvale Way
Ottawa, Ontario
Welcome to 816 Ashenvale Way in the sought after community of Avalon in Orléans, a 3 bedroom, 2.5 bathroom townhome offering a functional layout and fantastic natural light throughout. The main level features hardwood floors, inside access to the garage, a convenient powder room, and a galley kitchen with plenty of extra cabinetry for storage along with a bright eating area. The open concept dining and living space is ideal for everyday living and entertaining, highlighted by a large living room window and an oversized patio door with an arched transom window above that fills the kitchen and eating area with natural light. Upstairs, the very spacious primary bedroom offers a private ensuite complete with a standup shower and soaker tub, while two additional sizeable bedrooms and a full bathroom complete the second floor. The finished basement adds valuable living space with a cozy rec room featuring a fireplace, along with a laundry room and ample storage. Located in prime Avalon East close to parks, excellent French and English schools, shopping, and transit, this property is a great opportunity for first time buyers, growing families, or investors alike. 24 hour irrevocable on all offers. (id:28469)
RE/MAX Hallmark Realty Group
B - 253 Argile Street
Casselman, Ontario
*Photos are of similar unit* Welcome to this BRAND NEW - NEVER LIVED in lower-level 2-bedroom, 1-bathroom unit, with approx 1060sq/ft of living space, located in the heart of Casselman. With thoughtful finishes throughout, this home offers a perfect blend of comfort, convenience, and serenity. The bright, modern kitchen features a walk-in pantry, sleek island, stainless steel appliances, and ample cabinetry for all your storage needs. The spacious bedrooms are filled with natural light and offer great closet space. A full bathroom with a tub/shower combo completes the home. Additional features include in-suite laundry and two parking spaces. Located just minutes from the 417, and close to parks, schools, and local amenities. Tenant is responsible for water & hydro. Available March 1, 2026 ID's, Rental application, Proof of income, Credit check, Letter of Employment, First & Last month's rent deposit & content insurance required. (id:28469)
Century 21 Synergy Realty Inc
B - 257 Argile Street
Casselman, Ontario
*Pictures are of similar unit* Welcome to this BRAND NEW - NEVER LIVED in lower-level 2-bedroom, 1-bathroom unit, with approx 1060sq/ft of living space, located in the heart of Casselman. With thoughtful finishes throughout, this home offers a perfect blend of comfort, convenience, and serenity. The bright, modern kitchen features a walk-in pantry, sleek island, stainless steel appliances, and ample cabinetry for all your storage needs. The spacious bedrooms are filled with natural light and offer great closet space. A full bathroom with a tub/shower combo completes the home. Additional features include in-suite laundry and two parking spaces. Located just minutes from the 417, and close to parks, schools, and local amenities. Tenant is responsible for water & hydro. Available March 1, 2026 ID's, Rental application, Proof of income, Credit check, Letter of Employment, First & Last month's rent deposit & content insurance required. (id:28469)
Century 21 Synergy Realty Inc
2032 Calico Crescent
Ottawa, Ontario
Welcome to this immaculately maintained, freshly painted home tucked away on a quiet, low-traffic street with no rear neighbors-your own private retreat. Step into a backyard oasis on a beautifully landscaped, pie-shaped lot featuring a saltwater pool and natural gas BBQ line, ready for unforgettable summer gatherings.Inside, the home immediately delivers a true wow factor. Soaring 9-foot ceilings run throughout the main floor, while the living room opens dramatically to a breathtaking 17.85-foot cathedral ceiling. Oversized windows frame peaceful views of the greenery behind and flood the space with natural light. Rich hardwood floors lead you through a thoughtful layout that includes a spacious kitchen with abundant cabinetry and a large island, main floor laundry, powder room, family room, dining room, and an impressive, welcoming foyer.Upstairs, you'll find a 4-piece bathroom, a generous primary retreat with walk-in closet, linen closet, and ensuite, plus three additional bedrooms-perfect for a growing family. Recent updates include carpet (2025), appliances (2022), and roof (approx. 2023). The fully finished basement offers 8.5-foot ceilings, custom built-ins for your entertainment system, a rough-in for a future wet bar, and a cozy electric fireplace-ideal for movie nights and relaxing evenings. Added bonus: central vacuum rough-in with convenient toe-kick dustpan.All of this is surrounded by parks, elementary, public and high schools, restaurants, groceries, pharmacies, and every essential amenity just minutes away.See the link below for the full video. Appelez maintenant pour plus d'informations ! (id:28469)
Exp Realty
1108 Nicolas Crescent
Cornwall, Ontario
Welcome to 1108 Nicolas Crescent, a stunning 2022-built raised bungalow offering approximately 1,600 sq ft of thoughtfully designed living space, ideally situated on a quiet cul-de-sac in a desirable newer west-end neighbourhood with quick access to recreational trails and has no direct rear neighbours. This home immediately impresses with its bright, open-concept main floor, seamlessly connecting the living, dining, and kitchen areas-perfect for both everyday living and entertaining.The modern, spacious kitchen features ample counter and cupboard space, along with a large center island. Patio doors off the open dining area lead to a raised rear deck, ideal for outdoor dining and relaxation. The main level also includes a generous primary bedroom with ensuite, two additional well-sized bedrooms, a stylish 4-piece guest bathroom, and a convenient main-floor laundry area.The unfinished basement offers excellent potential, complete with a rough-in for a third bathroom, providing a blank canvas to customize to your needs. Set on an impressive 1/4 acre lot, the backyard features a 26' x 20' stone patio and plenty of green space to enjoy. (id:28469)
RE/MAX Affiliates Marquis Ltd.
312 Ramage Road N
Clarence-Rockland, Ontario
Great opportunity , an Automotive Mechanic Garage in Business for more than 50 years, includes a 3 bedroom bungalow recently repainted and just became vacant. All garage equipment included , business( last 3 years of accounting available upon a conditional offer and Confidentiality Agreement signed) . Also see MLS# X1902696 for the residential information. **EXTRAS** 15 ft cube box for storage , 20ft X 10 ft tempo (As Is).Therfore the sale includes the Garage with day to day operation, equipment, the corporation registration and the Residence . HST is in addition to the purchase Price. (id:28469)
Right At Home Realty
312 Ramage Road
Clarence-Rockland, Ontario
35 minutes east of Ottawa and just 5 minutes East of Rockland this home offers a stone facade and brick all around which is a bonus for sound proofing. The home offers 3 bedroom bungalow, 1 1/2 bathroom and a recently renovated fully finish basement, and a gas fireplace . There is lots of space. Also the property includes a 21ft X 20ft storage garage on slab, additionall 15ft X 20 Ft addition on grade, a 20ft X 10 ft Tempo (as is ). Also Included a Commercial Automotive Garage Business (Garage Labreche)that as been in businees for 50 + years , which includes a 3 bay garages, Equipments , Financial Books( with a Conditional Offer) Contact Listing Agent for further info . This residential property is sold in part with tne existing Auto Mechanic Garage . Therfore the sale includes the Garage with day to day operation, equipment, the corporation registration and the Residence . HST is in addition to the purchase Price. (id:28469)
Right At Home Realty
70 Halley Street
Ottawa, Ontario
Beautiful and inviting 3-bed / 3 bath freehold townhome on a quiet, family-friendly street, complete with a charming front porch and fully fenced backyard. The main floor offers warm hardwood floors, a renovated, modern eat-in kitchen with stainless steel appliances, quartz countertops, and abundant cabinetry. The bright living room features a cozy wood-burning fireplace, while the dining room provides easy access to the backyard through large patio doors-perfect for indoor-outdoor living. Upstairs, you'll find three generous bedrooms, including a spacious primary with a beautifully renovated en-suite, plus an updated full bath. The fully finished basement adds valuable living space with sleek laminate floors, pot lights, a laundry area, and ample storage. Situated just minutes from parks, shopping, public transit, great restaurants, recreation facilities, and a movie theatre, this home offers the perfect balance of comfort and convenience. Move in and enjoy a lifestyle where everything you need is right at your doorstep-this is the one you'll be excited to come home to. (Some of the photos are virtually staged) (id:28469)
Right At Home Realty
245 - 296 Masters Lane
Clarence-Rockland, Ontario
A piece of paradise like no other. This unit is in pristine condition. Drive into a community that has the aesthetics of a mountain lodge.Walk up to a wonderful space complete with 2 bedrooms and an oversized bathroom/laundry room. The primary features a walk in closet and an extra nook perfect for an at home office.This lovely kitchen comes fully equipped with tones of cupboard space. The open concept living space is filled with sunlight. You can relax inside but you will be pulled to the best area of this unit. The balcony.This oversized balcony has views like no other. Backing onto the Rockland Golf Club and facing south, the setting is going to bring you peace. Enjoy your morning coffee or a nightcap bug free. This balcony is fully enclosed with windows that open. The balcony boasts an extra storage space for all your seasonal/athletic equipment.This unit is perfect for retirees, down-sizers and snowbirds. Low maintenance and worry free living. Florida vibes here in Rockland! NO PETS/NO SMOKERS. Tenant pays all utilities. 1 Parking space included. Second parking space available at an additional cost. *Some photos have been virtually staged. (id:28469)
Exp Realty
634 Allied Mews
Ottawa, Ontario
2023 year build END-UNIT townhome available for move-in April 1st, featuring 3 bedroom, 2.5 Bath, a finished basement and modern upgrades throughout. This home offers tile and hardwood flooring, hardwood stairs including the second-floor hallway, and wall-to-wall carpet in bedrooms. The bright U-shaped kitchen includes quartz countertops, stainless steel appliances, and a sun-filled breakfast area with large patio doors; window blinds to be installed this weekend. The open-concept living space is highlighted by a cozy gas fireplace. The spacious primary bedroom features a huge walk-in closet plus an additional closet and a private ensuite bathroom, along with two more well-sized bedrooms, second-floor laundry, and a linen closet. The large finished basement provides flexible living space and ample storage. Conveniently located near Tanger Outlets, major amenities, and quick highway access-this home truly has it all. The dining area chandelier belongs to the current tenant. (id:28469)
Exp Realty
3447 Greenland Road
Ottawa, Ontario
Lease Options Available - Short-Term or Long-Term.Furnishing is available if required.Now is the perfect time to escape city living and enjoy this stunning 26-acre property, offering privacy, open space, and an easy drive to town.The home features 3+2 spacious bedrooms and 3+1 bathrooms, thoughtfully designed for comfort and functionality. Highlights include a brand-new finished walk-out basement upon possession, vaulted ceilings, and a raised balcony off the kitchen, perfect for enjoying peaceful views of the surrounding landscape.Additional features:Double-car garagePrivate ensuite bathroom in the primary bedroomHuge private yard, ideal for relaxation, entertaining, or outdoor activitiesDon't miss this rare opportunity to enjoy country living without sacrificing convenience. Book your showing today!Contact the listing agent for more information. ** This is a linked property.** (id:28469)
Home Run Realty Inc.
51 Castle Glen Crescent
Ottawa, Ontario
WELCOME TO THIS ALL INCLUSIVE (INTERNET TOO) 3 BED 2 FULL BATH RENTAL! Perfect for a bachelor/bachelorette, professional young, retiree, or downsizer! Located in the heart of Kanata, it is conveniently situated close to all amenities that Kanata has to offer! This spacious 3 bedroom UPPER LEVEL unit offers a nice open-concept living area with tons of windows. Lower unit rented to a single professional. Separate front door entrances from the lower unit provides privacy. Functional kitchen includes all appliances and provides ample space for cooking & prepping! Hardwood flooring throughout, no carpets! Cathedral ceilings in living room and master bedroom with MASSIVE WINDOWS! Master bedroom with 4 PIECE ensuite including soaker tub & standing glass shower! In this ALL-INCLUSIVE RENTAL,INCLUDING INTERNET! Shared laundry also included in rent price with separate entrances to the laundry room! All appliances and window coverings included. 2 DRIVEWAY PARKING! (id:28469)
Royal LePage Team Realty
6 Woodstone Crescent
Kingston, Ontario
This property is great for first-time homebuyers and/or investors! Situated in the center of the city, it is only a very short walking distance to St Lawrence College, bus routes, Lake Ontario Park; and only a few minutes from Kingston General Hospital, Queens University, the downtown area, and many other amenities. Pertinent features: Roof (2016). Windows (2019-2023). Furnace (2018). Hot water heater owned. Side door (2023). Second level glass shower door (2024). (id:28469)
Century 21 Lanthorn Real Estate Ltd.
252 Moss Grove Street
Ottawa, Ontario
This bright and inviting end-unit townhome offers a generous layout with 3 bedrooms and 2.5 bathrooms. The main floor features an open-concept kitchen overlooking the family room, with easy access to the spacious rear yard and two-tier deck-perfect for entertaining. Hardwood flooring runs throughout the main level, complementing the large formal living room filled with natural light from multiple windows.Upstairs, the primary bedroom includes a 3-piece ensuite and a walk-in closet. Two additional well-sized bedrooms and a full bathroom complete the second level.Situated close to transit, shopping, amenities, and recreational facilities, this home offers comfort and convenience in an ideal location (id:28469)
Coldwell Banker Sarazen Realty
107 - 26 Salmon Side Road
Rideau Lakes, Ontario
Welcome to this charming 4-bedroom, 1.5-bath home nestled on a spacious lot with mature trees and a fully fenced backyard, perfect for families, pets, or anyone who loves outdoor living. The inviting living room features a propane fireplace for cozy evenings, while the bright eat-in kitchen opens to a back deck, ideal for summer BBQs and entertaining. A full bathroom is conveniently located on the main floor, with a half bath and laundry area in the basement. With four bedrooms, this home provides plenty of space and flexibility for your lifestyle. Located on leased land at $461/month, the lease includes water, sewer, and property taxes, offering a unique and affordable opportunity. (id:28469)
RE/MAX Affiliates Marquis
204 Ottawa Street E
The Nation, Ontario
Welcome to 204 Ottawa Street located on a quiet dead-end street in the heart of Limoges! This beautiful 2+1 bedroom semi-detached bungalow offers the perfect blend of style, comfort, and functionality. Step inside to a spacious open-concept main level featuring a large living room and dining area, ideal for family gatherings and entertaining. The galley-style kitchen has plenty of cabinets and counter space, while hardwood and tile flooring flow seamlessly throughout. The primary bedroom boasts a wall-to-wall closet, accompanied by a well-sized second bedroom and a 4 piece bathroom to complete the main level. The fully finished basement expands your living space with a huge family room, a third bedroom, and a second full bathroom that doubles as the laundry room perfect for guests, teens, or a home office setup. Updates include: Roof Shingles (2019) Water softener and reverse osmosis equipment (2022) Main bathroom renovation in 2023 (new shower tiles, floor tiles, countertop, and water fixtures). If you love the outdoors, you will love the incredible 391-foot deep backyard with large wooden deck, no rear neighbors, annual flowers, blueberries, raspberries, blackberries, a firepit and plenty of room to build your pool. Ideally located just minutes from Calypso Water Park, schools, parks, and Highway 417, this home offers both convenience and tranquility. Easy drive to Embrun and Casselman. Furnace and A/C both 2006 and on maintenance contract until Oct. (id:28469)
Century 21 Synergy Realty Inc
3170 Hawthorne Road
Ottawa, Ontario
Give your business space to grow with this approximately 20,000 square foot (1/2 acre) gravelled compound conveniently located in the heart of the city next to highway 417 and Hunt Club road. Half of the compound is currently fenced and the landlord is willing to fence the rest to suit. Electrical service on site with the possibility of installing lights or security cameras. Quick access to 417 and Hunt Club Road. Includes signage possibility on Hawthorne Road. (id:28469)
Royal LePage Integrity Realty
1006 - 71 Somerset Street W
Ottawa, Ontario
Situated in the heart of the Golden Triangle, Ann Manor is a mature, well-maintained, and professionally managed condominium offering an excellent urban lifestyle for residents of all ages. Just steps from the Rideau Canal, this bright apartment features hardwood flooring throughout the spacious principal rooms, hallways, and an oversized bedroom.The galley-style kitchen is finished with quartz countertops and offers an unexpectedly generous amount of cupboard space. This home includes a well-proportioned main bathroom and a primary bedroom large enough to accommodate a sitting area or workspace. The expansive living and dining areas are ideal for entertaining and open onto a private balcony, perfect for summer enjoyment. Unobstructed west-facing views can be enjoyed with evening sun sets, along with excellent closet and storage space throughout.A standout feature of the building is the private visitor parking accessed from Cooper Street (known as 50 Cooper), as well as the beautifully landscaped rear gardens and yard-ideal for hosting BBQs or relaxing in a lush, private outdoor setting. One underground parking space (#40) is included and all utilities included in the rent! Conveniently located steps from the LRT, City Hall, the Rideau Centre, the footbridge to the University of Ottawa, the nightlife of Elgin Street and Parliament Hill. 48 hours irrevocable on offers. (id:28469)
Royal LePage Integrity Realty
2882 Bay Road
Champlain, Ontario
Get ready to fall in love! Wake up to calm water views and end your days in complete peace in this move-in ready two-storey waterfront home, built in 2019.The moment you step inside, you're welcomed by a bright, inviting main floor offering two bedrooms and one bathroom in a comfortable, functional layout that has been meticulously maintained. Large windows flood the space with natural light and beautifully showcase the ever-changing waterfront views. The open-concept living space features hardwood flooring throughout, a inviting dining area, a cozy sunroom with a gas fireplace, and a spacious kitchen complete with quartz countertops, stainless steel appliances, and a built-in dishwasher and microwave. Upstairs, you'll find a generous size family room and an additional bedroom perfect for guests, relaxing, or extra living space. Step outside to a private backyard featuring a tiered natural stone landscape, perfect for year-round fun, spend summer days kayaking, boating, or hosting gatherings, and winter days snowshoeing, cross-country skiing, or cozying up by the fire. Located near the hospital, shopping, and everyday services, and just one hour from Ottawa and Montreal, this property offers the perfect blend of waterfront tranquility and convenience, with excellent potential as an Airbnb or short-term rental, attracting guests seeking a relaxing waterfront escape. (id:28469)
Engel & Volkers Ottawa
263 St Andrew Street
Ottawa, Ontario
Permit Ready 8 Unit Build! Take advantage of plans already in place and the legwork already done. Take advantage of MLI Select financing for this 8 Unit Building ready to be built, with near 250K gross revenue. Fantastic location, drawings and plans ready, just apply for permit and go! Currently a fourplex with good rents, make income while you get ready to build. This is a spectacular location to maximize possible rental income. LRT, shops, parks and recreation nearby, public transit, etc. This would be a great property in an unbeatable location to add to your portfolio. (id:28469)
Exp Realty

