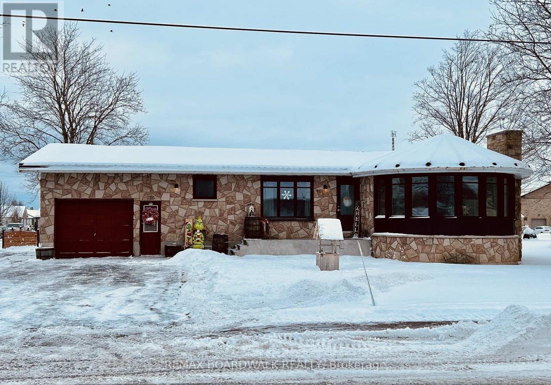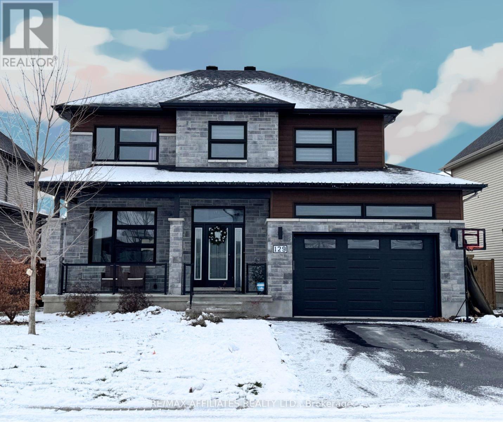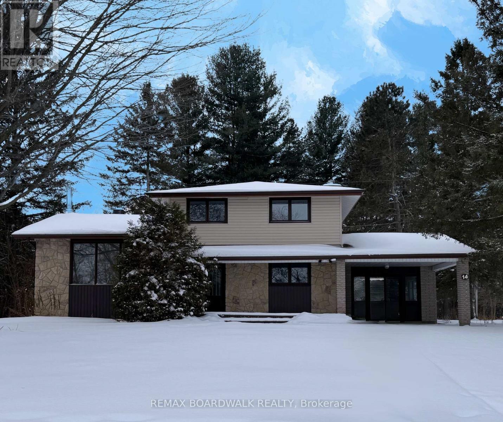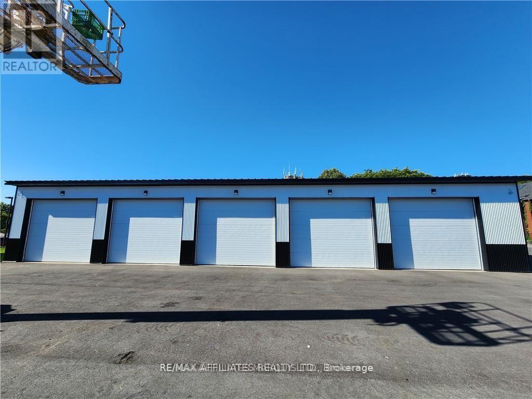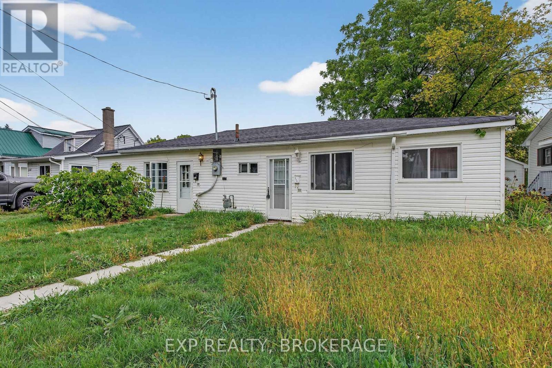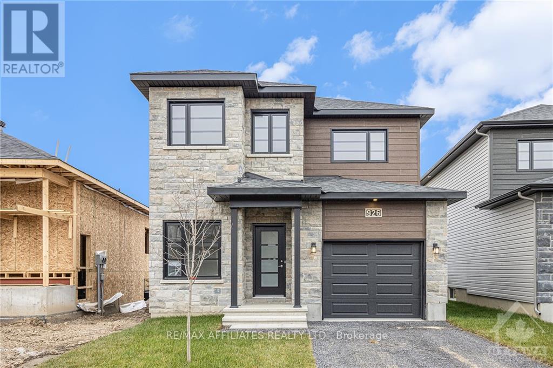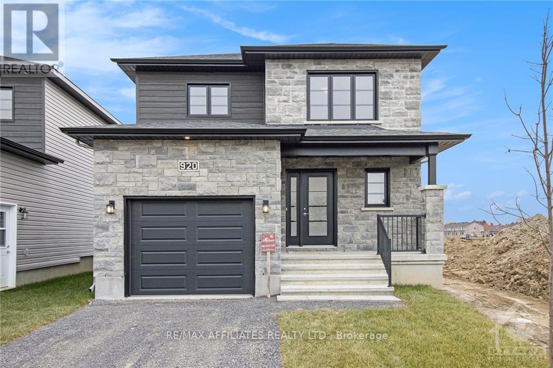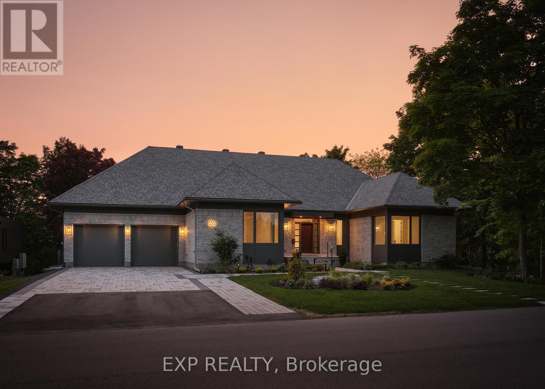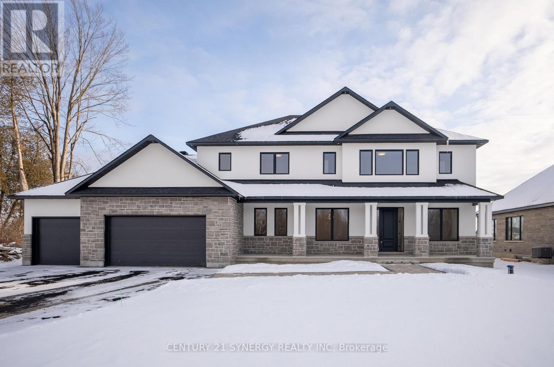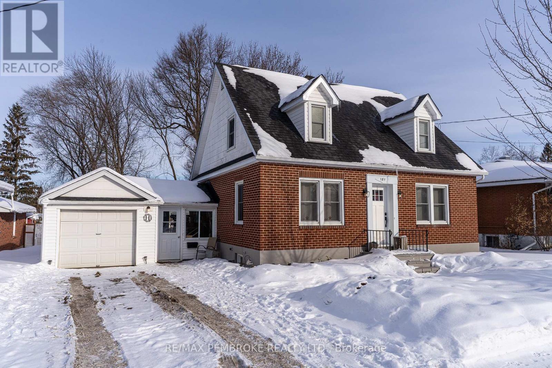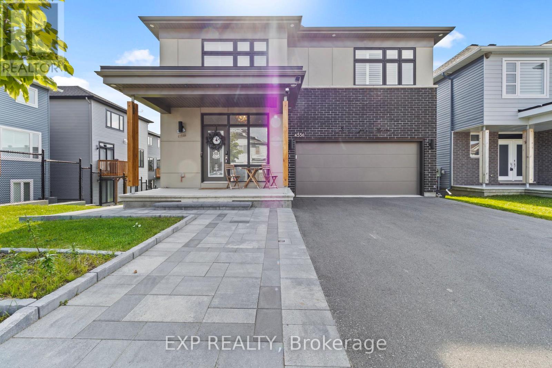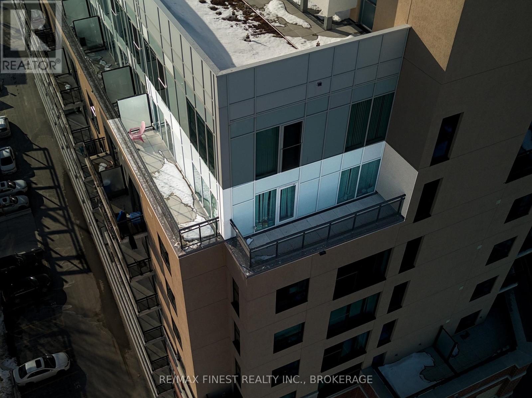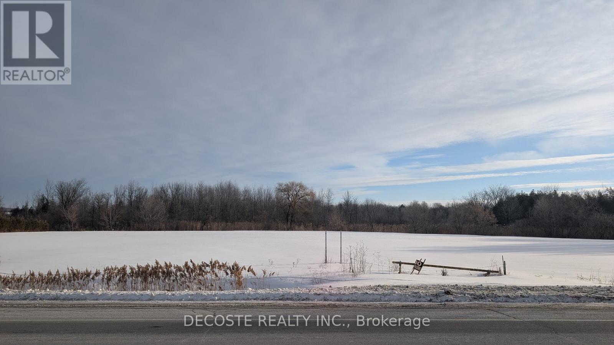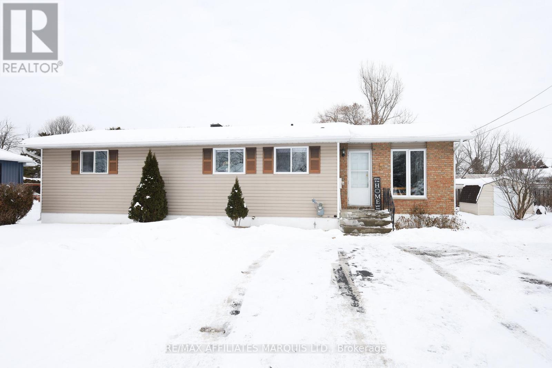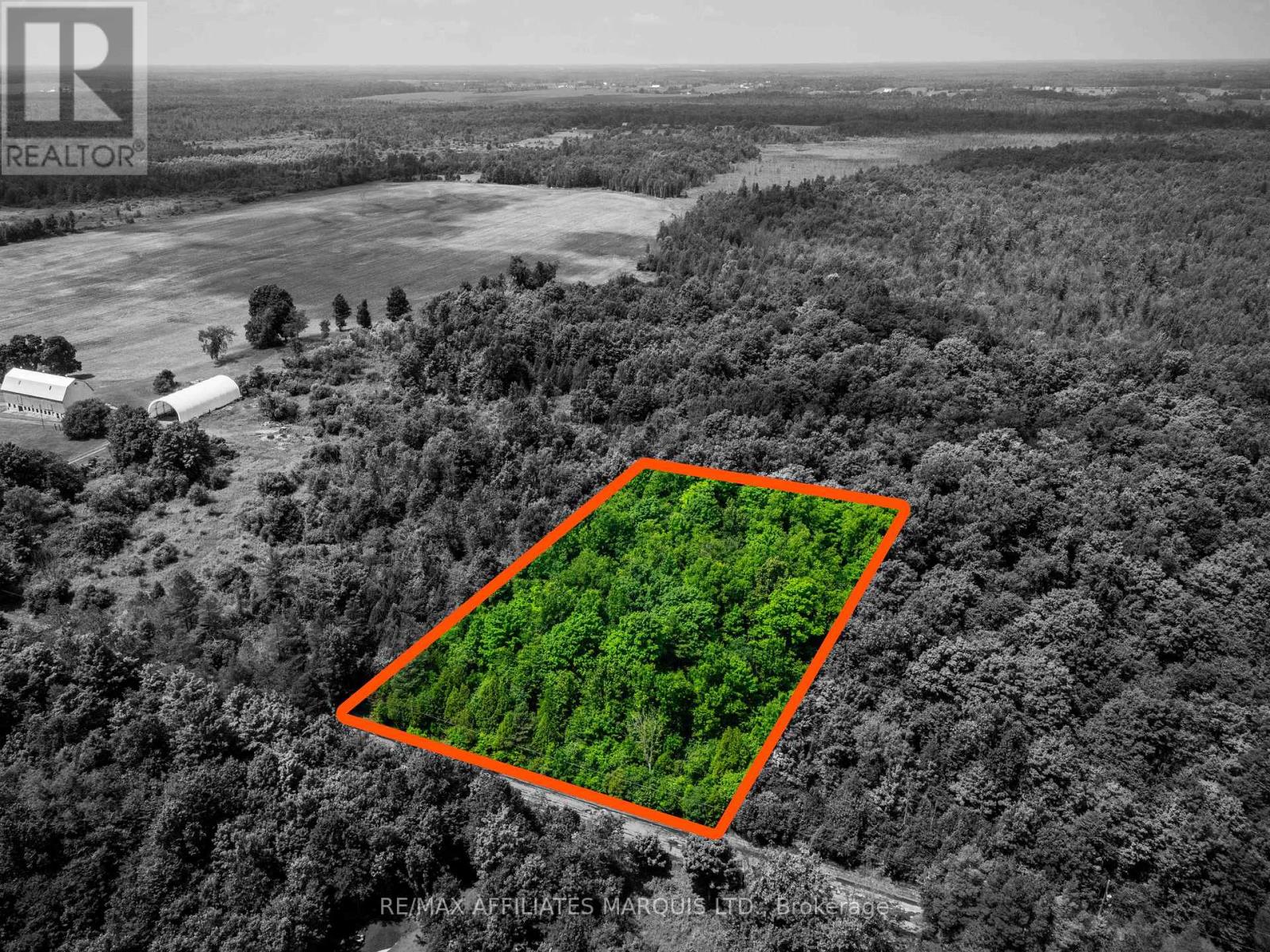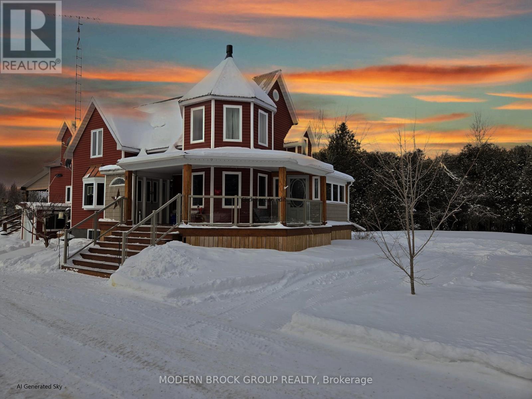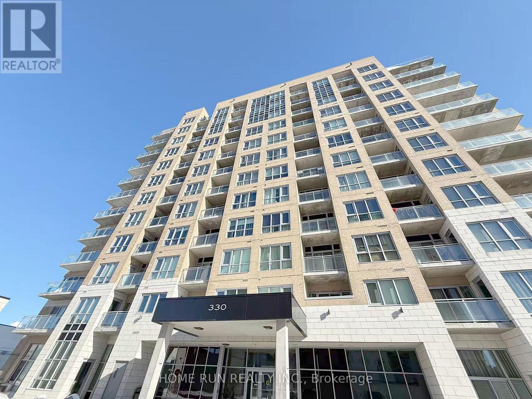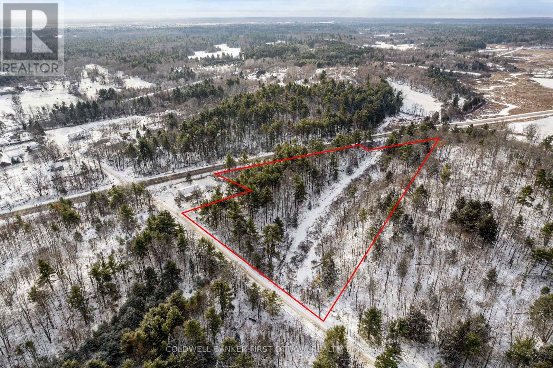170 Principale Road
The Nation, Ontario
Welcome to this beautifully renovated bungalow in the heart of St-Albert! The main floor offers a bright and functional layout featuring a cozy living room with a whitewashed stone fireplace, an inviting dining area, and a modern kitchen with ample cabinetry and style. A spacious primary bedroom includes a private 3-piece ensuite and a generous walk-in closet. Also on the main level, a 4-piece bathroom on the main level, and separate laundry room with a patio walking out to a beautiful backyard. Step outside and enjoy the impressive backyard retreat! A fenced yard with a large cement slab patio is ideal for gatherings, complete with a charming gazebo, a storage shed, and a second garage featuring a unique sunroom extension perfect as a hobby room or relaxing space. The fully finished basement is perfect for extended family or guests, offering 2 bedrooms, a 3-piece bathroom, a second kitchen, and a large family room, which could be in a law suite. This move-in-ready bungalow blends modern updates with versatile living options and an outdoor space designed for enjoyment. (id:28469)
RE/MAX Boardwalk Realty
129 Lyon Street
Russell, Ontario
Welcome to 129 Lyon Street in Embrun! This stunning 2-storey home offers modern living with space for the whole family. The upper level features 4 generous bedrooms, including a bright primary suite complete with a 4-piece Ensuite. An additional 5-piece bathroom adds convenience for the rest of the family. The main level boasts an inviting open-concept layout with a stylish living room anchored by a feature gas fireplace, a spacious dining area, and a beautifully upgraded kitchen with quartz countertops, large island, stainless steel appliances, and ample cabinetry. Also on the main floor is a 2-piece powder room and a separate laundry room for everyday ease. Step outside to a fully fenced backyard perfect for kids, pets, and entertaining, complete with a patio area, raised garden beds, and space to customize. The unfinished basement provides the opportunity to design the space of your dreams whether a home theatre, gym, or playroom. The attached garage is equipped with new shelving, offering great storage options. Located in a sought-after family-friendly neighborhood close to parks, schools, and amenities. This home checks all the boxes! (id:28469)
RE/MAX Boardwalk Realty
14 Riviere Nation Road
Casselman, Ontario
New Listing in Casselman Across from the Nation River Welcome to this charming multi-level home offering space, character, and natural light throughout! Step into a large, bright entrance leading to a cozy living room with a stunning stone wood-burning fireplace and gleaming hardwood floors. Just a few steps up, you'll find the kitchen with rich cabinetry, granite counters, and a dining area overlooking the backyard through oversized windows. The main floor also features a versatile bedroom and a screened porch perfect for enjoying summer evenings in peace. Upstairs, you'll find 3 spacious bedrooms and a beautifully finished 4-piece bathroom. The lower level is fully finished with a warm and inviting family room, gas stove, and plenty of built-in storage, making it ideal for gatherings or a recreation space. Outside, enjoy a lush, private yard with mature trees, a driveway with interlock design, and the perfect backdrop of the Nation River just across the street. This home truly combines comfort, style, and convenience in a prime location an opportunity not to be missed! (id:28469)
RE/MAX Boardwalk Realty
26 First (Garage) Street W
Cornwall, Ontario
Excellent opportunity to lease a well-maintained commercial garage building featuring multiple overhead doors, high ceilings, bright LED lighting, radiant heated floors, and a modern utility setup, ideal for storage, workshop space, contractors, or equipment. Conveniently located with ample parking and easy access, this versatile space is offered as a triple net lease with tenants paying rent plus utilities. First and last months rent is required, and all offers must include a rental application, credit report, references, valid ID, two recent pay stubs, an employment letter, and 24-hour irrevocable. (id:28469)
RE/MAX Boardwalk Realty
619 Geneva Crescent
Russell, Ontario
2025 New Build Mélanie Construction | Model Auberville II Welcome to this stunning brand-new 2-storey home located in Embrun. Built by Mélanie Construction, the Auberville II model showcases a perfect blend of modern design and timeless elegance. Step inside to discover a bright, open-concept main floor featuring a large living room with a cozy gas fireplace, a sun-filled dining area, and a chefs kitchen with center island perfect for entertaining. A convenient main floor study, laundry room, and stylish 2-piece powder room complete the main level. Upstairs, you'll find 4 spacious bedrooms, including a luxurious primary suite with a spa-like 5-piece ensuite (soaker tub, stand up shower, double vanity). A second full 4-piece bathroom serves the additional bedrooms. This home boasts no carpet throughout, offering both style and easy maintenance. The large unfinished basement provides endless opportunities to customize and create your dream space. The striking exterior with stone façade, double garage, and covered entryway add to the homes impressive curb appeal. Located in a sought-after Embrun community, close to schools, parks, and all amenities this is the perfect place to call home! (id:28469)
RE/MAX Boardwalk Realty
225-227 Victoria Avenue
Gananoque, Ontario
Affordable duplex in the heart of Gananoque! This side-by-side property is a great opportunity for both first-time homebuyers and investors. Live in one unit and let the rental income from the other help pay the majority of your mortgage. Unit 227 will be vacant as of October 1, 2025, giving you the opportunity to move right in, while 225 is currently rented at $2,178/month. Both units are identical in layout, making this an excellent long-term rental property. Investors will appreciate the ability to set their own rental rate for the vacant unit and choose a new tenant, with strong potential to increase income. With manageable expenses (water/sewage $3,338.08, electricity $2,812.40, gas $2,112.00), this property offers a solid balance between affordability and return. Located in a convenient area close to downtown, schools, shops, and the St. Lawrence River, this duplex is a smart investment and a rare find at this price point. Schedule your private viewing today. (id:28469)
Exp Realty
1205 Montblanc Crescent
Russell, Ontario
The Mayflower is sure to impress! The main floor consist of an open concept which included a large gourmet kitchen with walk-in pantry and central island, sun filled dinning room with easy access to the back deck, a large great room, and even a main floor office. The second level is just as beautiful with its 3 generously sized bedrooms, modern family washroom, second floor laundry facility and to complete the master piece a massive 3 piece master Ensuite with large integrated walk-in closet. The basement is unspoiled and awaits your final touches! This home is not built. Construction for August 2026. Possibility of having the basement completed for an extra $32,500+tax. *Please note that the pictures are from the same Model but from a different home with some added upgrades.* (id:28469)
RE/MAX Boardwalk Realty
1207 Montblanc Crescent
Russell, Ontario
To be built ! This Primrose model, single family home at an affordable price! This home features an open concept main level filled with natural light, gourmet kitchen, walk-in pantry and much more. The second level offers 3 generously sized bedrooms, 4pieces family bathroom and a separate laundry room conveniently close to the bedrooms. The basement is unspoiled and awaits your final touches! This home is not built. Construction for August 2026. Possibility of having the basement completed for an extra $32,500+tax. This home is on Lot 29. *Please note that the pictures are from the same Model but from a different home with some added upgrades.* 24Hr IRRE on all offers. (id:28469)
RE/MAX Boardwalk Realty
1208 Montblanc Crescent
Russell, Ontario
Model Mayflower Semi detached is sure to impress! The main floor consist of an open concept which included a large gourmet kitchen with central island, sun filled dinning room with easy access to the back deck, a large great room, and even a main floor office. The second level is just as beautiful with its 3 generously sized bedrooms, modern family washroom, and an optional massive 3 piece master Ensuite with large integrated walk-in closet. The basement is unspoiled and awaits your final touches! This home is not built. Construction for August 2026. Possibility of having the basement completed for an extra cost. This home is on Lot 13. *Please note that the pictures are from the same Model but from a different home with some added upgrades and a finished basement. 24Hr IRRE on all offers. (id:28469)
RE/MAX Boardwalk Realty
26 Clovelly Road W
Ottawa, Ontario
Contemporary luxury on a rare 100' x 150' lot facing Quarry Park in prestigious Rothwell Heights. Over 4,100 sq ft of finished space offers 6 bedrooms and 5.5 baths, ideal for embassy or executive living. Vaulted 10-ft ceilings, expansive windows, and a chef's kitchen flow to a BBQ deck and private courtyard for effortless entertaining. Walkout lower level with additional bedrooms and recreation space suits guests or extended family. Net-zero ready with radiant heating, advanced HVAC, and smart home automation-minutes to downtown, yet surrounded by nature, privacy, and prestige. (id:28469)
Exp Realty
269 Cabrelle Place
Ottawa, Ontario
Welcome to this beautiful, New custom-built home by John Gerard Homes, offering 5 bedrooms and 5 bathrooms in Manotick! Designed with modern living in mind, this open-concept layout boasts a spacious great room with a cozy gas fireplace, seamlessly connected to a beautiful large eat-in kitchen. Enjoy high-end finishes throughout, including quartz countertops, a generous island, stainless steel appliances, and a walk-in pantry. The main floor also features a formal dining room, two versatile office spaces, and a well-appointed mudroom, perfect for busy family life. Upstairs, the luxurious primary suite is a true retreat, complete with a spa-inspired 5-piece ensuite and an expansive walk-in closet that conveniently connects to the laundry room. Three additional bedrooms offer ample space - one with its own private ensuite, and the other two connected by a stylish Jack & Jill bathroom. The partially finished lower level extends the living space with a large recreation room, a den or hobby room, a 3-piece bath, and abundant storage. Direct access to the oversized three-car garage adds even more convenience to this exceptional home. A perfect blend of luxury, functionality, and timeless design! (id:28469)
Century 21 Synergy Realty Inc
181 Morris Street
Pembroke, Ontario
Exceptional brick 2 Storey family home, close to schools, shopping and the Pembroke Regional Hospital. Enter the large breezeway/mudroom, leading into a LARGE updated, modern white kitchen with ample cabinets and tons of counter space including a handy breakfast nook. A convenient full bath and laundry are also on the main level. The Living room and formal dining room are bright filled with natural light and roomy with hardwood flooring and numerous windows. Upstairs you will find 3 spacious bedrooms - all with hardwood floors and a modern 4pc bath. Head downstairs to a finished basement with another bath (2 pc), a family room with a kitchenette. Loads of space in this charming family home. A bonus exercise room is off the breezeway. Outside is a oversized deep fenced in lot with patio area with pergola and LARGE storage shed. (id:28469)
RE/MAX Pembroke Realty Ltd.
4556 Kelly Farm Drive
Ottawa, Ontario
Discover the perfect blend of luxury and exceptional value - featuring a fully legal 2-bedroom walkout secondary dwelling unit (SDU) basement suite for added income or multigenerational living! This impressive two-storey, 6-bedroom, 4.5-bath home welcomes you with a spacious foyer and a main-level den-ideal for a home office. Entertain in style in the dramatic dining room with soaring 18' ceilings or relax in the open-concept living area. The gourmet kitchen features high-end finishes, top of the line S/S appliances and a walk-in pantry, while a large mudroom offers plenty of storage and convenient access to the double garage. Upstairs, enjoy four generous bedrooms and three full bathrooms, including two ensuites and a convenient Jack & Jill bath. The luxurious primary retreat offers an oversized walk-in closet and a spa-inspired ensuite with double sinks, a freestanding tub, a separate glass shower, and a private water closet. The highlight: a finished legal 2-bedroom SDU basement suite perfect for rental income or extended family! Dont miss this opportunity. Schedule a viewing today. (id:28469)
Exp Realty
911 - 652 Princess Street
Kingston, Ontario
Welcome to Sage Kingston, a modern condominium offering smart design, quality finishes, and an exceptional central location. This 9th-floor corner unit is among the most desirable in the building, featuring two private bedrooms with large windows, two full bathrooms, two balconies, underground parking, and a layout that maximizes light, privacy, and functionality. The open-concept living space is bright and welcoming, enhanced by extra windows exclusive to corner units. The contemporary kitchen is both stylish and practical, with stainless steel appliances, modern cabinetry, and generous counter space. The primary bedroom includes a private ensuite, while the second bedroom is well-sized and conveniently located next to the second full bathroom-an ideal configuration for tenants or shared living. In-suite laundry adds everyday convenience. Residents enjoy access to excellent building amenities, including a fully equipped fitness centre, rooftop garden and terrace, and a party/meeting room suitable for gatherings or work-from-home flexibility. Secure entry, surveillance, bike storage, and underground parking enhance comfort and peace of mind. Currently rented for $2,500 per month, with tenants in place until August 31, 2026, this unit presents a turnkey investment opportunity with reliable income in a high-demand rental area. Located approximately a 15-minute walk to Queen's University, and close to public transit, shopping, restaurants, grocery stores, Kingston General Hospital, and downtown Kingston, this condo offers outstanding walkability and long-term rental appeal. A well-appointed unit in a professionally managed building, this is a compelling opportunity for investors seeking a low-maintenance condo in a prime Kingston location (id:28469)
RE/MAX Finest Realty Inc.
N/a County 34 Road
South Glengarry, Ontario
Beautiful 10-acre lot for sale in Green Valley, Ontario, located on Cty rd 34 (Main street). High visibility with a 580 ft frontage in a 50 km/h zone. Ideal for residential or commercial development (currently zoned residential one density but could be rezoned commercial). Existing entrance onto Cty rd 34 and property also has access from Lefebvre St. Natural gas is available adjacent to property. (id:28469)
Decoste Realty Inc.
3 Fraser Street
South Stormont, Ontario
Welcome to this charming four-bedroom bungalow nestled on a quiet dead-end street in the desirable village of St. Andrews West, South Stormont. Offering 1,121 sq. ft. of main floor living space, this home is ideal for anyone seeking peaceful small-town living. Enjoy the perfect balance of tranquility and convenience, with easy access to both Highway 401 and 417, placing major cities less than an hour away while still enjoying the close-knit feel of a friendly village community. The main level features a bright and spacious living room filled with natural light, complete with patio doors leading to an extra-deep backyard-perfect for outdoor entertaining, gardening, or relaxing in privacy. The kitchen and dining area offer functional space for everyday living, while four comfortable bedrooms and a 4-piece bathroom complete the level. Downstairs, the finished lower level provides a large open-concept space ready to be customized to suit your needs-whether it's a family room, home office, gym, or a combination of all three. Additional highlights include ample storage space and a separate utility room. Located in a great neighbourhood and surrounded by quiet streets, this home is truly a must-see for those looking for comfort, flexibility, and small-town charm. (id:28469)
RE/MAX Affiliates Marquis Ltd.
Lot Beaver Brook Road
South Glengarry, Ontario
Welcome to the site of your future dream home in Glengarry! Nestled in the trees along beautiful Beaver Brook Rd, this 2 acre lot awaits your personal touch. Build your dream home and enjoy all that country living has to offer. This property is full of mature trees and is conveniently situated just 15 minutes from Cornwall, 55 minutes to Ottawa, and 50 minutes to Montreal's West Island. Enjoy both nature and convenience here in Ontario's Celtic Heartland! Take a drive, breathe the fresh country air, listen to the birds, and imagine living the South Glengarry simple life. Call today to book your private showing! (id:28469)
RE/MAX Affiliates Marquis Ltd.
8224 County 15 Road
Augusta, Ontario
Your Country Escape Awaits! Imagine waking up to the gentle sounds of nature and the soft glow of morning sunlight streaming through your windows. This charming North Augusta property offers the perfect blend of comfort, style, and tranquility, making it an ideal home for families or anyone looking to embrace the country lifestyle. With 4 bedrooms and 2.5 bathrooms, there's space for everyone to enjoy their own private retreat in their own perfect way. Picture cozy evenings by the gas stove in the tv room, or a campfire out by your private pond, lively gatherings in the spacious living areas, or anytime adventures exploring the trails and natural beauty right outside your door. Yes, I did say pond...two of them in fact! The modern county kitchen comes complete with a large island, makes cooking and entertaining a joy, while the lower level adds even more room for storage. The heating and cooling in the home is done by Geo Thermal technology. On the second level, you have 4 spacious bedrooms and a full bath. The Primary bedroom has east facing views and plenty of sitting area. Step outside onto your 11+ acre lot and feel the freedom of open space. Whether its gardening, hosting summer barbecues, or simply soaking in the peaceful surroundings, this property is a true sanctuary. Its proximity to Brockville and Prescott is just a short 15 minutes away which means you're never far from convenience while enjoying the serenity of country living. This isn't just a house...its a lifestyle! A place where memories are made, laughter fills the rooms, and the pace of life slows down just enough to enjoy every moment. Don't miss out on the opportunity to own this exciting property. (id:28469)
Modern Brock Group Realty
1035 Chablis Crescent
Russell, Ontario
Model Castleview is sure to impress! This home features a 3 car garage, large open concept kitchen and a large walk-in pantry. The dinning and family room boast a beautiful cozy gas fireplace. Second floor laundry room includes a deep sink and cabinet. Spacious master bedroom with a large walk-in closet, complimented with a 5piece Ensuite including a soaker tub and separate shower enclosure. All bedrooms are oversized. This home has lots of upgrades. This home is not built. Construction for August 2026. (id:28469)
RE/MAX Boardwalk Realty
Lot 47 Falcon Lane
Russell, Ontario
TO BE BUILT ! Camellia model is a single family home! This bungalow features an open concept main level filled with natural light, gourmet kitchen, main floor laundry and much more. It also offers a spectacular 3pieces master bedroom Ensuite, a second bedroom, family washroom and laundry room. The basement is unspoiled and awaits your final touches! This home is not built. Construction for August 2026. Possibility of having the basement completed for an extra $32,500. 24Hr IRRE on all offers. (id:28469)
RE/MAX Boardwalk Realty
Lot 46 Falcon Lane
Russell, Ontario
TO BE BUILT. This Foxglove model, single family home with attached double car garage at ta reasonable price! This home features an open concept main level filled with natural light, exquisite kitchen with walk-in pantry and large center island. The second level is just as beautiful with its 3 generously sized bedrooms, modern family washroom, second floor laundry facility and to complete a massive 3piece master Ensuite with large integrated walk-in closet. The basement is unspoiled and awaits your final touches! Possibility of having the basement completed for an extra $32,500. This home is not built. Construction for August 2026. *Please note that the pictures are from the same Model but from a different home with some added upgrades.* (id:28469)
RE/MAX Boardwalk Realty
409 Falcon Lane
Russell, Ontario
The Mayflower is sure to impress! The main floor consist of an open concept which included a large gourmet kitchen with walk-in pantry and central island, sun filled dinning room with easy access to the back deck, a large great room, and even a main floor office. The second level is just as beautiful with its 3 generously sized bedrooms, modern family washroom, second floor laundry facility and to complete the master piece a massive 3 piece master Ensuite with large integrated walk-in closet. The basement is unspoiled and awaits your final touches! Possibility of having the basement completed for an extra $32,500. This home is not built. Construction for August 2026. *Please note that the pictures are from the same Model but from a different home with some added upgrades.* (id:28469)
RE/MAX Boardwalk Realty
912 - 330 Titan Private
Ottawa, Ontario
Welcome to this well-maintained 2-bedroom condo at 330 Titan Private, situated on the 9th floor with excellent open views. This bright unit features a functional open-concept layout with a spacious living and dining area, a modern kitchen, and two generously sized bedrooms. The unit includes one underground parking space and one storage locker for added convenience. Enjoy access to building amenities including an indoor swimming pool and a fully equipped fitness centre. Exceptionally convenient location with a grocery store just steps from the building, close to public transit, parks, shopping, and all essential amenities. An ideal opportunity for first-time buyers, downsizers, or investors seeking comfortable, low-maintenance living. (id:28469)
Home Run Realty Inc.
115 Doran Road
Tay Valley, Ontario
Woodland 5 private acres with meandering creek. This building lot has mature hardwoods and softwoods. Picturesque topography with hills on either side of a valley where Doran Creek flows seasonally. Wonderful habitant for birds, frogs and wildlife. You have easy access to the land via a township maintained road. Driveway installed with entrance permit, gravel and municipal number. The land also has secondary non-conforming entrance directly from Hwy 7. Survey available. Hydro and Bell services are available on the lot. Curbside garage pickup and also on school bus route. Cell and Internet services available in area. Bonus is that HST is included in the purchase price. Fire Station just 6 minutes away, approx. 8 km, for potential insurance discounts. Close to town amenities. 10 mins to Perth or 25 mins to Carleton Place. 1 hour to Ottawa or Kingston. (id:28469)
Coldwell Banker First Ottawa Realty

