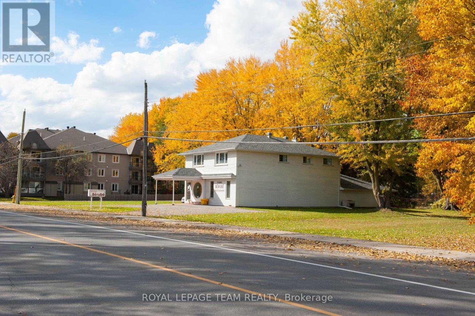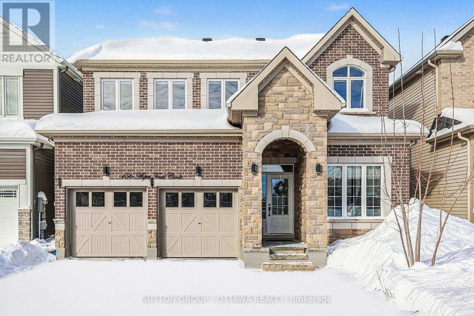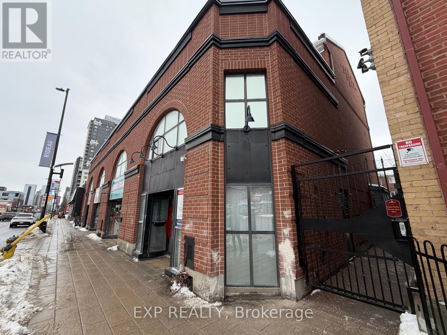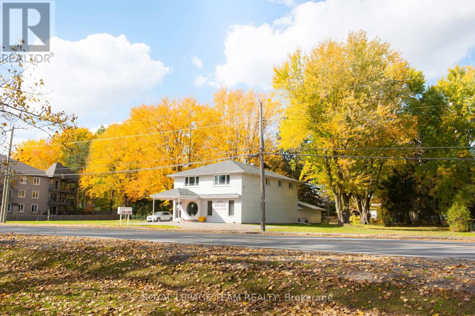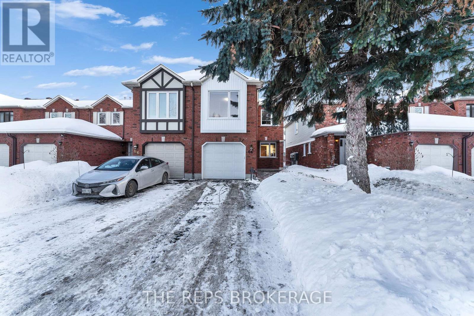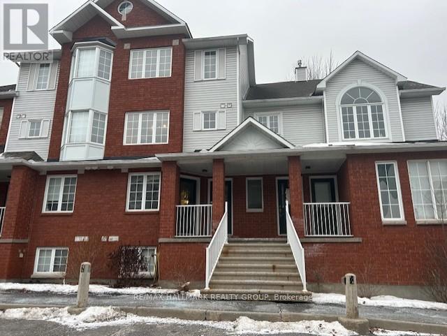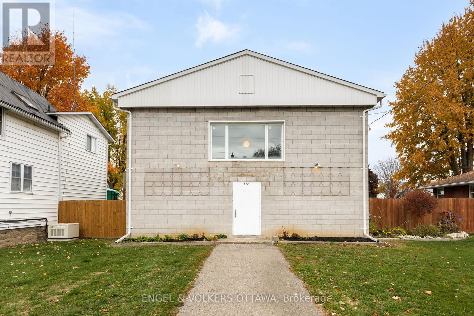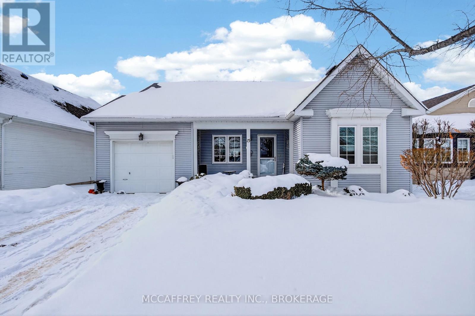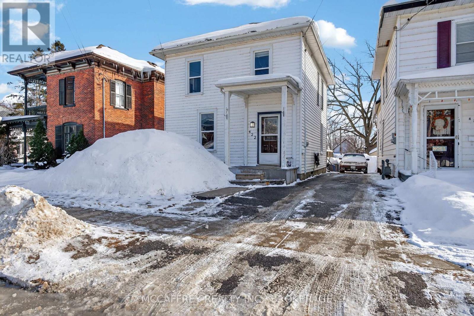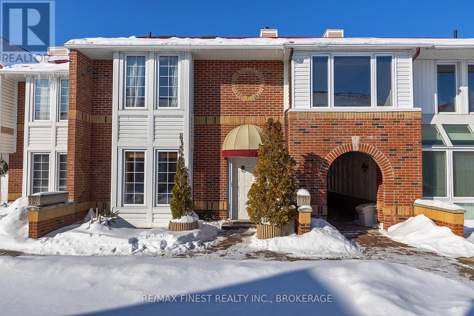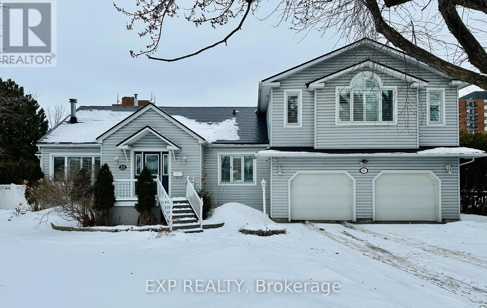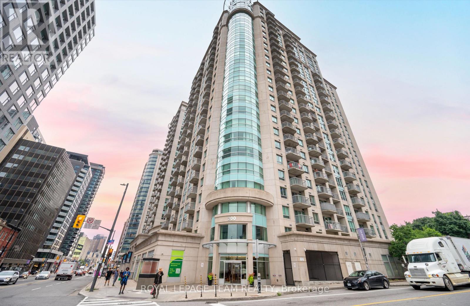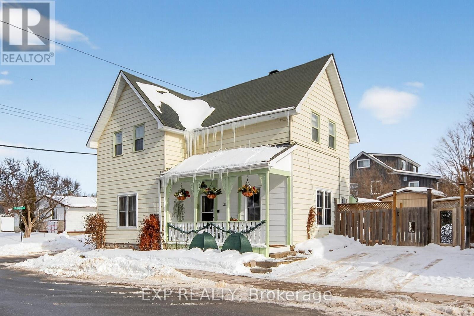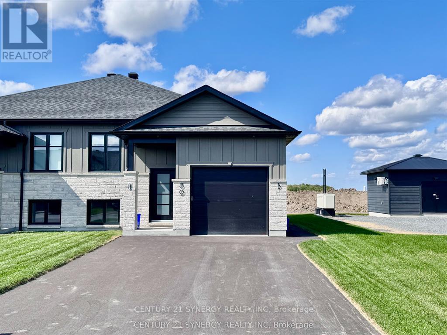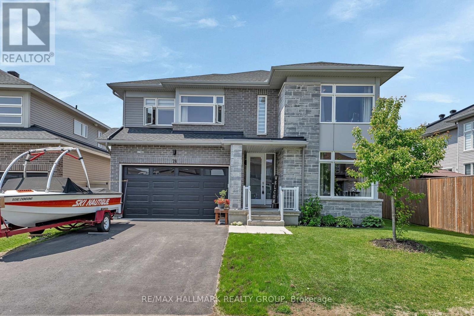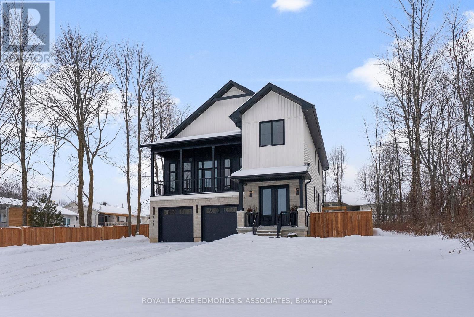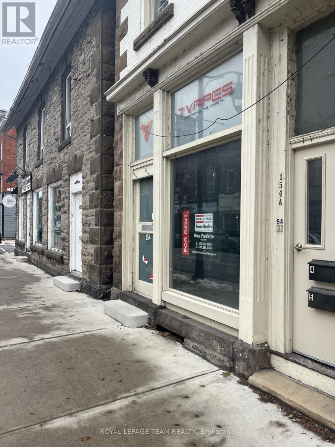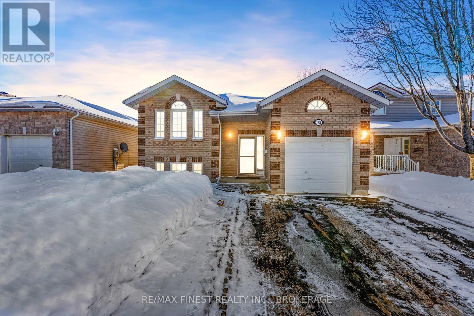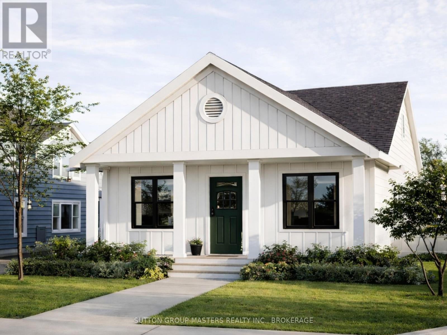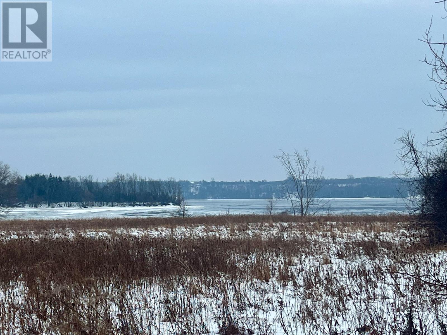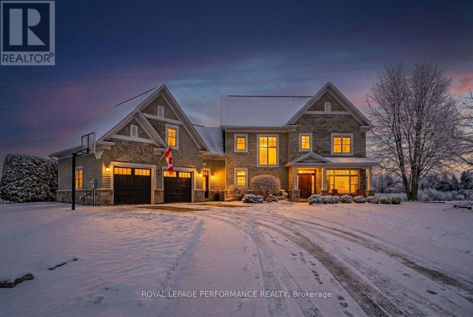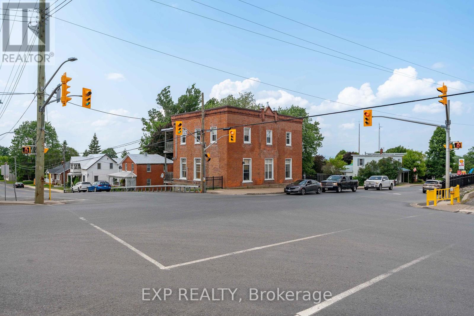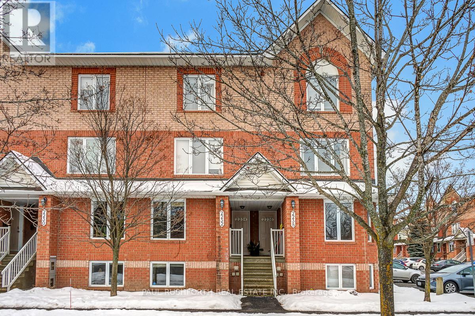277 Castor Street
Russell, Ontario
Rare development opportunity in the booming Town of Russell. This approximately 33,670 sq. ft. fully serviced parcel offers excellent visibility in a high-exposure location with attractive water views. Ideally situated in a growing community, the property presents many development possibilities (subject to approvals) and is well suited for residential, commercial, or mixed-use concepts. Property has double door garage with entry access with ramp to basement area. With strong visibility, municipal services in place, and significant growth in the surrounding area, this is an outstanding investment opportunity. (id:28469)
Royal LePage Team Realty
156 Asper Trail Circle
Ottawa, Ontario
This stunning 2016 Glenview home with 3755sqft of living space offers a perfect balance between family home and executive living. Emerald Meadows is known for it's family-oriented neighborhood with great schools, green space with many paths and walking trails. The upper level features 4 bedrooms branching off from a central open stairwell. The master bedroom is described as a Hotel-suite sized with formal double doors, generously sized dual walk-in closets guiding you towards your spa-ensuite creating a retreat like space. There are another 3 comfortably scaled bedrooms all with two-door closets along with a 3 piece bathroom. The pristine kitchen is designed in an elegant white finish, quartz counter tops, a large island, a 5 element gas stove and a layout that allows space to prep, cook, and entertain. The kitchen seamlessly flows to the backyard, which a true oasis. Continue through to the outdoor kitchenette with gas line hook ups. The cedar trees, that continue to grow taller also create more privacy. Relax in the family room where style meets comfort having a fireplace and TV which has a nice connection to the kitchen or enjoy the dining room which can comfortably sit 6-10 people. The office is perfectly convenient with Fibre and extra ethernet connection for anyone or two people working from home. The bright daylight coming through the oversized window will keep you energized throughout your day. To add on to the just under 3000 sqft of living space, there is a large finished basement with a kitchenette, a 3 piece bathroom with heated floors, a workshop with ventilation, and an oversized recreation room. This home is truly spectacular with all the needed conveniences to ensure space, practicality, and comfort. Fluted walls & paint (2025), basement kitchenette, front windows & laundry room(2021), mudroom (2020) basement bathroom (2019). Added features - Google Nest cameras & thermostat with Wi-Fi-enabled exterior customizable lighting. (id:28469)
Sutton Group - Ottawa Realty
509 Rideau Street
Ottawa, Ontario
An exceptional opportunity to lease a newly renovated, three-level commercial space in a highly visible and high-traffic corridor, offering a unique layout ideal for businesses seeking versatility and character. Totaling 1,097 sq. ft., this thoughtfully designed space spans three distinct levels, allowing operators to create multiple service zones, private work areas, or differentiated customer experiences under one roof. The layout is particularly well-suited for barber shops, salons, wellness concepts, boutique service providers, or creative businesses looking to add value by offering different services on each floor. The vertical design provides a strong opportunity to brand each level while maintaining operational flow and privacy where needed. The space includes one washroom, with efficient circulation throughout all levels. The unit has been recently renovated, and finished flooring will be installed by the landlord prior to tenant possession, allowing for a clean, turnkey foundation to customize your business vision. Excellent street presence and accessibility make this an attractive option for both established operators and new concepts looking to stand out. Lease rate: $2,375/month Additional rent (TMI): $9.91/sq. ft. Utilities: Extra. An optional $5,000 landlord allowance is available to assist with leasehold improvements (investment into the property for tenant use only), subject to landlord approval. With this allowance, the rent would be $2,650/month, based on a minimum 2-year lease term, at the landlord's discretion. A rare opportunity to secure a distinctive, multi-level commercial space designed to elevate your brand and support long-term growth in a dynamic urban setting. (id:28469)
Exp Realty
1539 Briarfield Crescent
Ottawa, Ontario
Welcome to 1539 Briarfield Crescent, a bright and inviting townhome tucked into a quiet Orleans enclave. This well-maintained 3-bedroom, 1.5-bath home blends comfort with everyday convenience and is thoughtfully updated for modern living. Just a short walk to a nearby school, the property backs directly onto a children's park, offering peaceful green views and easy access to outdoor space. The main level features warm hardwood flooring and an open living and dining area filled with natural light. Large patio doors lead to the backyard, creating a seamless indoor-outdoor connection. The refreshed kitchen offers newly painted cabinetry, stainless steel appliances, ample counter space, and a functional layout ideal for daily living and entertaining. Fresh paint has also been completed in the kitchen and an upstairs bedroom. Upstairs, you'll find three bright bedrooms with generous windows and storage, along with a spacious full bathroom. The finished lower level expands the living space with a cozy recreation or media area featuring recessed lighting and wood-accent ceiling beams, perfect for relaxing or hosting movie nights. Recent upgrades include a WiFi-controlled smart garage door opener, Nest thermostat, smart front door access, and smart light fixtures with additional switches ready for connection. All smoke detectors and carbon monoxide alarms are newly installed with 10-year life spans. Additional maintenance includes professional carpet cleaning, vent cleaning with new vent covers, new air filters, and a newer dryer installed just months ago. Outdoors, enjoy a large, fully fenced backyard with no rear neighbours, opening directly to green space and the park. An elevated deck and versatile yard complete this inviting home, ideally located near schools, parks, shopping, transit, and everyday amenities. (id:28469)
Exp Realty
277 Castor Street
Russell, Ontario
Rare development opportunity in the booming Town of Russell. This approximately 33,670 sq. ft. fully serviced parcel offers excellent visibility in a high-exposure location with attractive water views. Ideally situated in a growing community, the property presents many development possibilities (subject to approvals) and is well suited for residential, commercial, or mixed-use concepts. Property has double door garage with entry access with ramp to basement area. With strong visibility, municipal services in place, and significant growth in the surrounding area, this is an outstanding investment opportunity. (id:28469)
Royal LePage Team Realty
64 Hunterswood Crescent
Ottawa, Ontario
The best value in Ottawa. Fully renovated freehold townhouse with large bedrooms, garage, and 1,960 square feet of above grade living space. Pride of ownership is evident throughout this beautifully maintained Richcraft-built (1993) end-unit townhouse that truly feels like a single. You will be impressed the moment you arrive complete with a new garage door (2021) plus a 2-car laneway, the parking alone is a rare find. The driveway was professionally dug out and completely repaved (2023), a major upgrade you don't have to budget for. All the major renovations have already been taken care of for real peace of mind: Front door (2020), all windows & patio door (2019), owned hot water tank (2021), and a brand-new roof (Nov 2024). Inside, enjoy a warm yet modern feel with hardwood on both levels, the baseboards, pot lights, and hardwood staircase all completed in 2017. The centerpiece of this beautiful home is the fully renovated kitchen (2017) where absolutely everything was redone-including cupboards, added pantry, quartz countertops, built-in bench seating, and updated appliances, creating a beautiful, functional space for everyday living and entertaining. The tile flooring (2017) also carries through key areas including the front entrance and main-floor washroom, tying the main level together in this well thought out renovation. Upstairs offers 3 huge bedrooms, including two with walk-in closets, and a third that's flooded with natural light thanks to loads of windows. Upstairs laundry and an oversized linen closet add smart functionality. Outside, the backyard is designed for low-maintenance living with a completely interlocked patio and a partially fenced rear yard (2025). A rare end-unit with all the major renovations already completed-don't miss 64 Hunterswood. (id:28469)
The Reps Brokerage
E - 112 Centrepointe Drive
Ottawa, Ontario
March 1/26 Possession. Lower level stacked townhome with no rear neighbours. 2 BDRMS; 1 1/2 baths and an attached garage w/inside access in the desirable Centrepointe community and close to all amenities. The main level offers an open-concept design with the kitchen w/ample cupboard space opening to the Living/Dining Room w/corner fireplace and patio doors to the deck and a small backyard. Hardwood floors in the living, dining room and kitchen and ceramic in the foyer and baths. The lower level has 2 bedrooms, new w/w carpeting, a cheater's ensuite bathroom, a laundry room and access to the oversized attached garage. Unit faces inside the court. 5 appliances. (id:28469)
RE/MAX Hallmark Realty Group
518 Church Street
North Dundas, Ontario
Exceptional investment opportunity in the heart of Winchester! Situated on a spacious lot in a growing community just 30 minutes south of Ottawa, 518 Church Street presents incredible potential for savvy investors, developers, or builders looking to create a multi-unit residential property. Zoned for flexible residential use and located within walking distance to schools, shopping, and the Winchester District Memorial Hospital, this property offers the perfect blend of small-town living and long-term growth potential.The lot's wide frontage and depth provide ample space for redevelopment-ideal for a purpose-built rental property, semi-detached homes, or a low-rise multi-unit dwelling (buyer to verify permitted uses with the township). The existing home can serve as a holding income property while you plan your next phase of development. Municipal water, sewer, and natural gas services are available simplifying the transition to multi-unit use.With demand for quality rental housing on the rise across North Dundas, opportunities like this are becoming increasingly rare. Winchester's convenient access to Highway 31 (Bank Street), local schools, medical facilities, and family amenities makes it an attractive option for both residents and investors alike. Whether you're an experienced developer or an investor looking to expand your portfolio, this property checks all the boxes: location, services, and potential.Don't miss your chance to shape the next phase of growth in one of Eastern Ontario's most promising rural communities. A true diamond-in-the-rough ready for your vision-explore the possibilities today! (Two deeded spots as well as gravel approval for additional parking. Sewer and water are both connected. Future water rights for 4 apartments have been secured for the address if necessary. Roof done within the last 5 years) (id:28469)
Engel & Volkers Ottawa
15 Abbey Dawn Drive
Loyalist, Ontario
Welcome to this exquisite bungalow nestled in the sought-after Loyalist Golf and Country Club community in beautiful Bath, Ontario. This exceptional home offers the unique privilege of backing directly onto the 18th hole, allowing you to take in sweeping views of manicured greens from the tranquility of your own backyard. Step inside and discover an inviting interior designed for both comfort and elegance. The heart of the home is the stunning, fully renovated kitchen (2025), showcasing modern cabinetry, gleaming quartz countertops, and high-end stainless-steel appliances-the perfect space to entertain or craft culinary delights. Flooded with natural light, the open-concept living and dining areas feature hardwood flooring, a cozy gas fireplace, and easy access to the home's standout feature: a spacious three-season sunroom. This sunroom is ideal for relaxing with your morning coffee or hosting guests while watching the action on the golf course-rain or shine. The thoughtful main floor layout is further enhanced by convenient main floor laundry, making daily chores a breeze. The primary suite offers generous closet space and a beautifully updated ensuite bathroom, providing a private oasis to unwind after a day on the course or exploring the waterside charm of Bath. An additional bedroom and full updated bath provide ample space for guests or a home office. Step outside to the private back deck, with uninterrupted views of the fairway, mature landscaping, and a sense of peace that comes from living in this prestigious community. As an added bonus, the clubhouse is just steps away from your backyard, making it effortless to enjoy dining, social gatherings, or additional recreational amenities right within your neighborhood. Rarely does a home of this caliber, with such a prime golf course location and upgraded features, come to market. Don't miss your chance to make 15 Abbey Dawn Drive your forever home! (id:28469)
Mccaffrey Realty Inc.
422 Thomas Street
Deseronto, Ontario
Welcome to 422 Thomas Street, a charming two-storey home nestled in a friendly Deseronto neighborhood. This well-loved property offers warmth, character, and a fantastic layout perfectly suited for first-time buyers, families, or those seeking an affordable, move-in ready home. Step through the front door and into a bright and cozy living room, where natural light pours in through large windows, creating an inviting atmosphere for relaxation or entertaining. Adjacent to the living room, you'll find a dedicated dining room-a wonderful space for family meals, hosting friends, or enjoying everyday moments together. This home's efficient kitchen offers a functional workspace, ideal for preparing your favorite meals. the kitchen keeps everything within easy reach and connects conveniently to the dining room, making serving and socializing simple. Upstairs, you'll find three comfortable bedrooms. The primary bedroom features a closet for storage, while all bedrooms offer plenty of natural light and flexibility for use as sleeping quarters, guest space, or a home office. A four-piece bathroom on the upper floor serves the family with ease. The main floor laundry area brings everyday convenience and saves you trips up and down the stairs. The full unfinished basement provides excellent storage potential or the opportunity to customize the space to suit your hobbies and needs. Step outside to enjoy a spacious, fenced backyard-perfect for kids, gardening, or summertime barbecues. Mature trees create a sense of privacy and tranquility, with ample space to further personalize your outdoor retreat. A private driveway offers ample off-street parking for multiple vehicles. Just a short walk from Deseronto's shops, parks, and waterfront amenities, this welcoming home places you in the heart of a vibrant community. Don't miss your chance to make 422 Thomas Street your own-book your private tour today and imagine the possibilities for comfortable small-town living. (id:28469)
Mccaffrey Realty Inc.
16 - 1 Place D'armes
Kingston, Ontario
Welcome to 16 Place d'Armes, located in the highly sought-after Frontenac Village community in the heart of downtown Kingston. This well-laid-out 3-bedroom townhome offers an excellent floorplan with bright, open living spaces and a skylight that fills the home with natural light.The home features an easy, functional flow throughout, ideal for both everyday living and entertaining. The walk-out basement leads to a private backyard retreat complete with a composite deck, beautifully maintained gardens, and a bonus storage shed - offering both outdoor enjoyment and practical storage. With neighbours on only one side, this home provides alevel of privacy that is rarely available in the Village. Enjoy the convenience of low-maintenance condo living while being steps to downtown Kingston's waterfront, restaurants, shops, entertainment, and public transit. Frontenac Village is known for its quiet setting, mature landscaping, and unbeatable central location, making it one of downtown's most desirable communities. (id:28469)
RE/MAX Finest Realty Inc.
21 Granton Avenue
Ottawa, Ontario
This beautifully designed 5-bedroom, two-story home with a double garage is in a peaceful neighborhood, offering the perfect blend of comfort and modern style. Living room features large windows that flood the space with natural light, creating a bright and airy ambiance. A cozy gas fireplace adds a touch of warmth and charm, making it the perfect spot to unwind with family and friends. Functional kitchen is a chef's dream, equipped with natural wood-color drawers and a T-shaped center island that provides ample workspace and seating - ideal for meal prep and casual dining. Easy-to-maintain quartz countertops and stainless steel appliances ensure both style and practicality. Beautiful tile flooring adorns the kitchen and dining area, while elegant hardwood floors in the living area and bedrooms add warmth and sophistication. Main floor also includes two large bedrooms and a conveniently located laundry room. Second level offers a full bathroom for added convenience. Two additional bedrooms on this level are generously sized, with bright sunlight streaming through the windows, ensuring a cheerful and inviting atmosphere. The master bedroom features larger windows that flood the room with natural light, while a fireplace adds a modern touch, creating a luxurious and relaxing retreat to start and end your day. The finished lower level provides even more space for entertainment and relaxation, including a rec room, a powder room, and additional storage. Step outside to the large backyard, where beautiful perennials add natural beauty to the outdoor space. This area is perfect for barbecues, gardening, or simply enjoying peace and quiet. Ideally located, this home is just a 15-minute drive to Algonquin College - perfect for families. A short walk to Merivale Road provides easy access to grocery stores, restaurants, and parks, meeting all daily needs. It is also minutes from Hwy 417, offering quick access to major highways and the rest of the city. Occupancy April 1st. (id:28469)
Exp Realty
Sutton Group - Ottawa Realty
1704 - 200 Rideau Street
Ottawa, Ontario
Discover elevated downtown living in this stunning 17th-floor 2-bedroom, 2-bathroom condo offering breathtaking panoramic views of Ottawa's skyline - truly a postcard-worthy backdrop day and night. Perfectly situated in the heart of the city, this residence delivers the ideal blend of comfort, style, and unbeatable convenience.The bright open-concept design showcases hardwood and tile flooring throughout, creating a seamless space for everyday living and effortless entertaining. The kitchen, dining, and living areas flow beautifully together, all framed by expansive windows filled with natural light.Step outside onto your private balcony - conveniently accessed from the primary bedroom - and enjoy a quiet retreat high above the city streets with spectacular views in every season.Both bedrooms are generously proportioned, complemented by two full bathrooms for added comfort and functionality.Residents enjoy premium building amenities including an indoor pool, fitness centre, outdoor terrace with BBQ area, secure underground parking, a storage locker, 24-hour concierge service, and controlled entry for peace of mind.Just steps to the Rideau Centre, public transit, restaurants, and Ottawa's vibrant downtown attractions, this pet-friendly condo (up to 25 lbs) offers an exceptional lifestyle in a prime location.Move in, settle in, and enjoy city living at its finest. (id:28469)
Royal LePage Team Realty
35 Mary Street
Mississippi Mills, Ontario
A welcoming front porch sets the tone for the home's cozy charm. Step inside to the inviting living room, where a corner gas fireplace adds a touch of elegance and warmth on cool evenings. The country-style eat-in kitchen is the heart of the home ~ a generous space for family meals, holiday baking, and casual coffee chats. Just off the kitchen, the family room beckons with its wood-burning stove, creating a snug retreat during winter months. From here, a three-season porch opens to the sunny backyard-approximately 43' x 25' ~ perfect for relaxing, gardening, or summer entertaining. Upstairs, the second level feels peaceful and personal. The spacious primary bedroom offers a tranquil escape, while two additional rooms provide flexibility for a growing family, nursery, or home office. One room includes a built-in armoire for smart storage, and an open library nook on the family room landing provides a quiet spot to unwind with a book. A roomy family bathroom completes this charming upper floor. Set on a desirable corner lot with parking on two streets and a rare attached single-car garage, this home combines practical features with nostalgic appeal. With its unbeatable location, flexible layout, and authentic charm, 35 Mary Street is ready to welcome its next chapter-and its next family. Just a 4 minute walk to Mill Street and a 4 minute walk to the Ottawa Valley Recreational Trail, and easy access to the Mississippi River. (id:28469)
Exp Realty
B - 89 Helen Street
North Stormont, Ontario
Discover the perfect blend of comfort and tranquility in this charming 2-bedroom, 1-bathroom lower unit rental. Located in a peaceful neighborhood of Crysler. This home is conveniently close to local amenities, schools, parks, and transit options. The well-appointed kitchen is designed for the home chef, featuring sleek countertops, modern appliances, and ample storage. Both bedrooms offer generous closet space and large windows that fill the rooms with natural light, creating inviting private retreats. The full bathroom with a tub/shower combo provides all the essentials for daily living. Parking for 2 is included. Don't miss this opportunity make this beautiful space your own! ID's, Rental application, Proof of income, Credit check, Letter of Employment, First & Last month's rent deposit required. Proof of content insurance required. Tenant pays Hydro, Gas, Cable/Internet. (id:28469)
Century 21 Synergy Realty Inc
78 Dunlop Road
Carleton Place, Ontario
Ready to Impress in Fast-Growing Carleton Place! Step into this stunning 4-bedroom, 3-bathroom home in one of Carleton Places most sought-after new communities! Featuring a bright and open-concept layout, the heart of the home is a modern kitchen that flows seamlessly into the inviting living room - perfect for hosting or cozy nights in. Two versatile flex spaces on the main level offer endless possibilities: home office, playroom, formal dining or media zone - you decide! Upstairs, discover four generously sized bedrooms, including a luxurious primary suite with a private ensuite and walk-in closet. The unspoiled basement is a blank canvas ready for your creative touch - gym, theatre, rec room? The choice is yours. Located in a vibrant, fast-growing town just a short commute from Ottawa, this home combines space, style, and value. Dont miss your chance to get in early, Carleton Place is booming! (id:28469)
RE/MAX Hallmark Realty Group
578 Melton Street
Pembroke, Ontario
Welcome to 578 Melton Street, a beautifully custom-built 5-bedroom, 4-bathroom home by Done-Right Construction & Renovations Inc., Pembroke's leading design-build firm. Located in one of Pembroke's most desirable neighborhoods, this home redefines modern living with airy interiors, timeless finishes, and a layout designed as much for connection as it is for retreat. From the moment you step inside, the home impresses with its scale and sophistication. Expansive main-floor living and dining areas flow into a chef's kitchen that opens seamlessly to a covered outdoor space, creating an effortless extension for entertaining or quiet evenings at home. On the second floor, a sunlit living room with an elegant focal fireplace offers stunning views, while further upstairs, the private bedroom level culminates in a luxurious primary suite that boasts a spa-inspired ensuite and double walk-in closets. The fully finished lower level with 9-foot ceilings offers endless versatility while the attached double garage adds everyday convenience. Built with precision craftsmanship and elevated design, 578 Melton Street offers a rare opportunity to own a home that combines style, comfort, and substance at the highest level. (id:28469)
Royal LePage Edmonds & Associates
154 Bridge Street
Carleton Place, Ontario
Fantastic opportunity to establish your business in the heart of Carleton Place. This vacant and fully customizable 500 sq ft retail space offers excellent visibility on bustling Bridge St with high foot and vehicular traffic all day long. Features include open layout ready for your vision, high ceilings, a private washroom and a municipal parking lot behind the building as well as street parking on Bridge St and Allan St. A perfect fit for boutique retail, professional services, or a specialty shop. Bring your ideas - this space is ready for them! Tenant pays hydro and water. (id:28469)
Innovation Realty Ltd.
1909 Spindlewood Street
Kingston, Ontario
Welcome to 1909 Spindlewood, a quality built Greene home bungalow. This perfect family home is situated in a great neighbourhood in the west end of Kingston. The main floor features an open concept layout combining a bright dining and living area flowing into a large kitchen that is perfect for entertaining, or keeping the family close together. The hardwood flooring is a great upgrade to lead into 3 spacious bedrooms and a full bathroom. Take the hardwood stairs from the foyer to the lower level and enjoy more comfort in a fully finished basement including a fourth bedroom, a second full bathroom, vast recreational room, and office area. To top it off this home boasts a brand new interior professional paint job top and bottom as well as freshly professionally steamed carpets through out. The exterior features include a wide paved driveway and fenced rear yard to add more functionality to this charming home. Located close to shopping, public transportation, schools, and the 401 makes this home very versatile for all your needs. Don't miss the opportunity to own a well cared and move-in-ready home. (id:28469)
RE/MAX Finest Realty Inc.
280 Old Kiln Crescent
Kingston, Ontario
Welcome to The Knapp Model Home, a beautifully designed custom bungalow in Barriefield Highlands, one of Kingston's most desirable communities just 5 minutes from downtown. Blending timeless heritage charm with modern convenience, this exceptional home offers 2,820 sq. ft. of finished living space, thoughtfully created for comfort, quality, and low-maintenance living. Notably, this is the last remaining lot in the Highlands capable of accommodating a full walkout basement, making it a rare opportunity for those seeking two complete levels of bright, functional living space. The main floor features 1,410 sq. ft. of open-concept design, with a spacious kitchen, dining, and living area ideal for entertaining or everyday enjoyment. Two generous bedrooms include a main-level primary suite with ensuite, perfect for one-level living. Upscale details include radiant in-floor heating in the primary suite and mudroom/laundry, a flexible den or home office, and a welcoming covered front porch. The fully finished walkout basement adds another 1,410 sq. ft., complete with two additional bedrooms, a large recreation room, a full bathroom, and ample storage. One bedroom can easily be converted into a home gym or studio, offering versatility to meet your needs.Ideal for downsizing without sacrificing space, this home delivers the privacy and quality of a detached residence within a close-knit heritage setting. Enjoy shared green space, landscaped surroundings, and a strong sense of community without the feel of condo living. Buyers may also choose from two exterior elevations to suit their style. Located in historic Barriefield Village, minutes from Kingston's east-end amenities, CFB Kingston, top schools, Queen's University, Kingston General Hospital, and a brand-new community park, this home truly captures the perfect balance of heritage character and modern comfort. (id:28469)
Sutton Group-Masters Realty Inc.
Lot 28 Loyalist Parkway
Greater Napanee, Ontario
Over 10 acres of prime vacant land with approximately 900 feet of frontage on Lake Ontario. Level lot with a gentle slop to the water, featuring a desirable sandy and rocky shoreline. Conveniently located close to Kingston and Napanee, with easy access to the ferry to Prince Edward County's renowned wine region. An exceptional opportunity to build your waterfront retreat or if investment and development is your interest, it may be possible to divide the property into separate 3+ acre parcels. (id:28469)
Century 21 Lanthorn Real Estate Ltd.
6721 Yacht Boulevard
South Glengarry, Ontario
Discover refined living in this stunning 3750 sq. ft. custom-built 2-storey home, thoughtfully designed for comfort and elegance. This spectacular home is situated in the prestigious Place St. Laurent subdivision. Featuring 5 generous size bedrooms, 4 bathrooms, and a main floor office, this residence combines functionality with high-end finishes throughout.The heart of the home is a gourmet kitchen boasting a beautiful breakfast island, quartz, counters, built in appliances, servery/pantry. The bright and inviting living space is complete with a two side fireplace connecting to a home office-perfect for evenings in or creating a cozy work space. Upstairs the primary suite offers a spa-like ensuite and generous walk-in closet, for your own private retreat. The long hallway offering oodles of closet leads to the home gym or a space that you can transform to your liking. The finished basement includes a family room warmed by a gas fireplace, 2 bedrooms, 3pc bathroom with tiled shower, storage/utility rooms. Step outside to your backyard oasis highlighted by a covered patio, heated in-ground salt water pool, outdoor kitchen, stone fireplace, and beautifully landscaped grounds-ideal for summer gatherings and year-round enjoyment. An expansive interlocking stone driveway that connects to the double garage adds convenience and curb appeal to this exceptional property. Whole home (Generac) generator 2023 offers peace of mind. An irrigation system to maintain landscaping. As a resident of this exclusive subdivision, you'll also enjoy private access to the community's St. Lawrence River waterfront dock, perfect for boating, kayaking, or simply taking in the serene views. A rare opportunity to own a home where luxury, comfort, and craftsmanship come together in perfect harmony. *Click link for virtual tour/floor plan. Allow 24 hour irrevocable on offers. (Excluding weekends and holidays). (id:28469)
Royal LePage Performance Realty
5858 Highway 34 Abc
Champlain, Ontario
This well-maintained 5-unit property is the perfect addition to your real estate portfolio. Located in the heart of Vankleek Hill and just steps from local shops, services, and amenities, this fully tenanted building offers stable income in a strong rental market. The property features four 1-bedroom units and one spacious 2-bedroom unit, each with separate hydro and gas meters - an ideal setup for investor convenience and tenant independence. Residents enjoy ample on-site parking and a walkable location that enhances tenant appeal. Roof membrane (2014), second floor windows (2014), and major improvements to the electrical, plumbing, parking surface and verandah in 2013. A solid multi-unit building in a growing community - don't miss your chance to invest in this turnkey opportunity! SELLER FINANCING IS AVAILABLE (INQUIRE FOR MORE DETAILS)! (id:28469)
Exp Realty
2232 Bois Vert Place
Ottawa, Ontario
Two bedroom, three bathroom lower unit in a great location just across the street from Aquaview pond. This super functional layout offers a spacious eat-in kitchen with lots of cupboard and counter space, a formal dining area and generous living room. The lower level features two good sized bedrooms each with their own ensuite bath, laundry room, and a storage room. With hardwood floors, a newer furnace, in a great location walking distance to shopping, transit, restaurants, bike and walking paths, schools and parks this home offers great value. Freshly painted, new counter tops and back splash, and new carpet. Vacant and ready to go. Some photos have been virtually staged. (id:28469)
Paul Rushforth Real Estate Inc.

