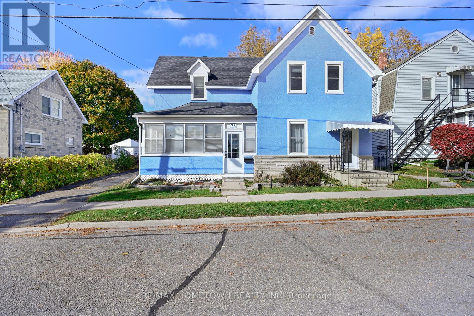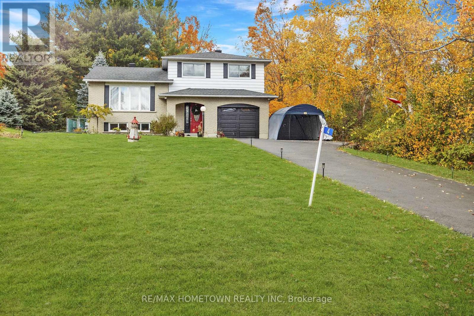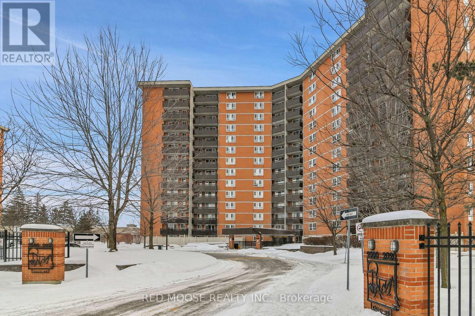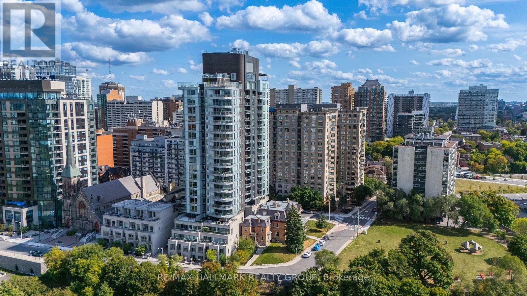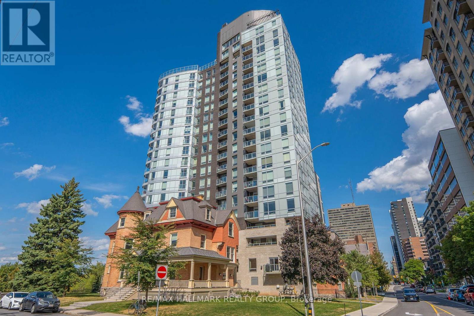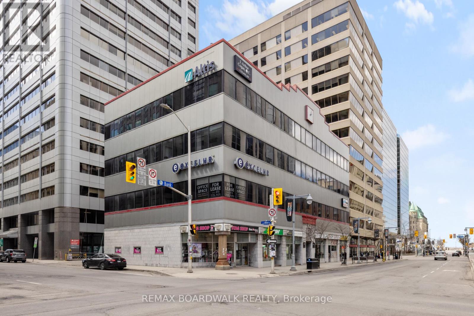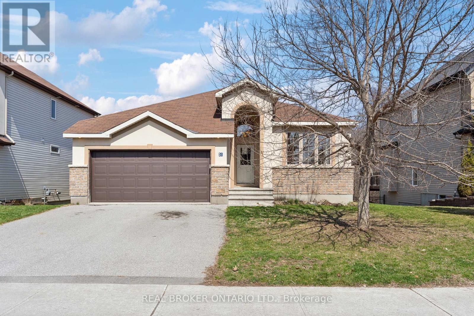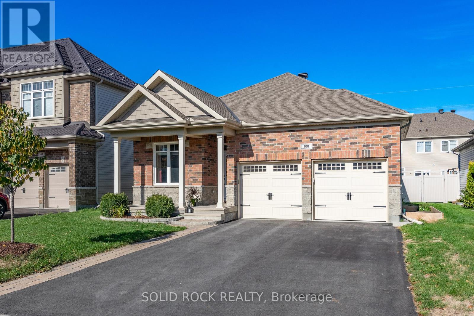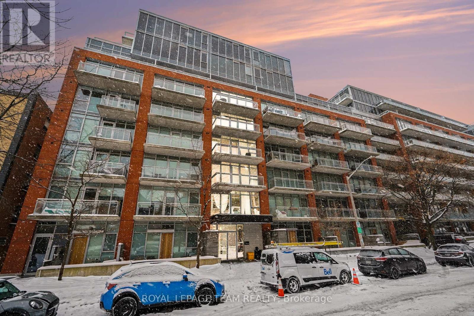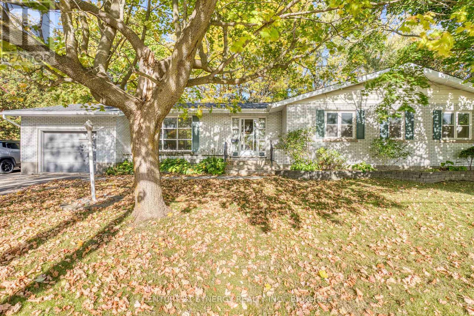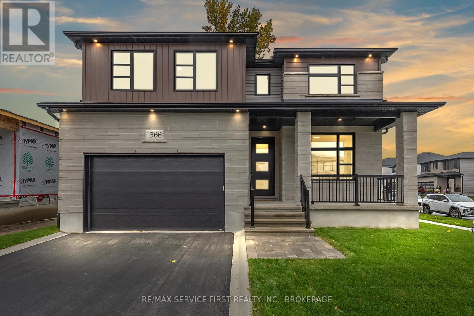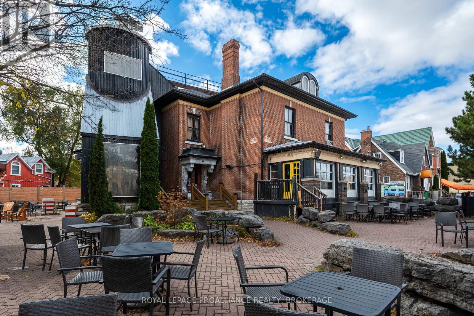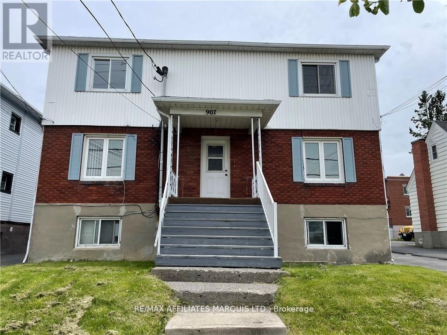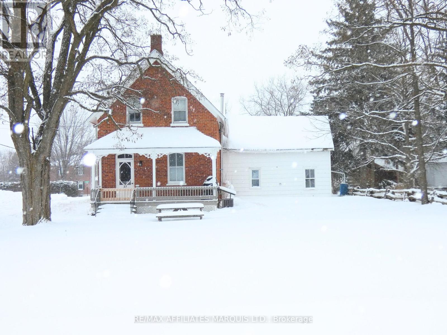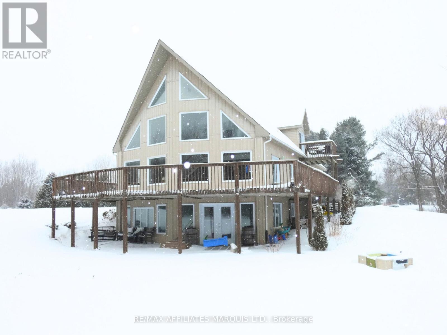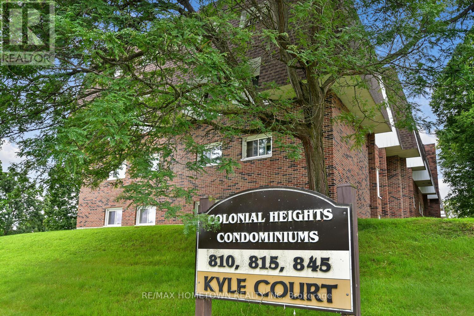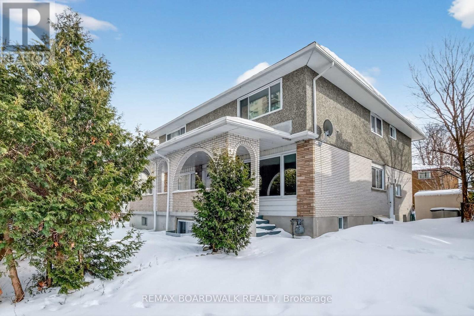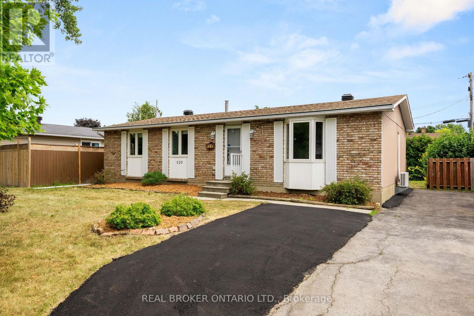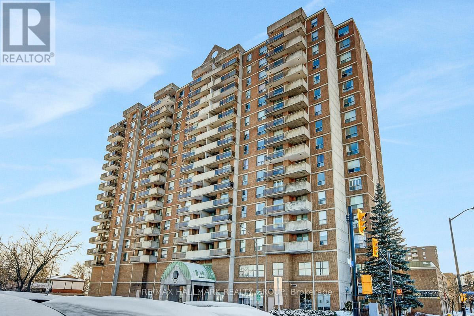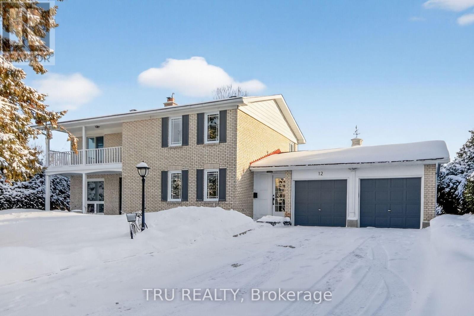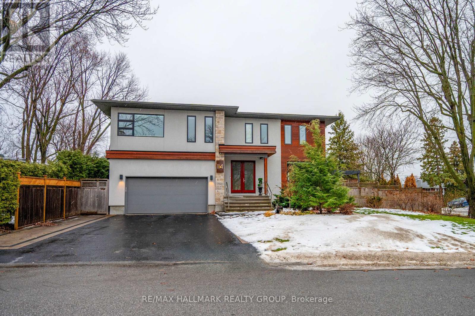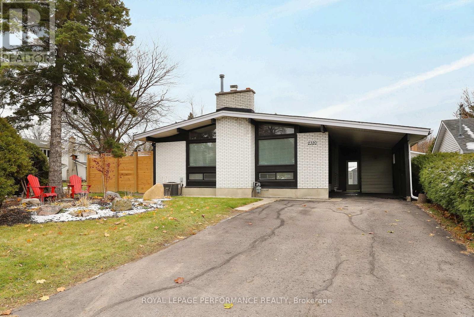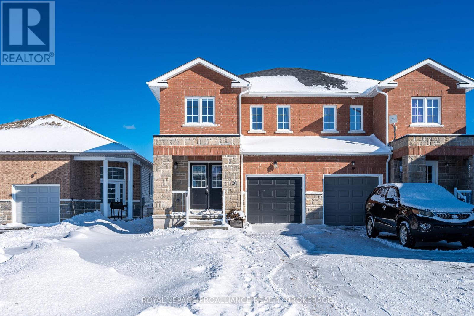72 Havelock Street
Brockville, Ontario
Charming 1564 sq ft, 2-storey home with double detached garage. Welcome to this bright and spacious 3-bedroom, 2-bath home ideally located south of the 401, and a short drive or walk will take you to downtown shopping, the waterfront, and entertainment. Main Floor-Enclosed veranda-a sunny space to enjoy the warmer months or use as a convenient mudroom. Large dining room-perfect for family gatherings and entertaining. Kitchen-spacious enough for an eat-in setup or island, with a side door leading to the driveway, backyard, and garage. Living room-cozy and inviting, with easy access to the main 3-piece bath and laundry area. Upper Level-Primary bedroom-bright and spacious with a generous closet. Two additional bedrooms-ideal for kids, guests, or a home office. A 4-piece bathroom completes the upper level. Outdoor Features: Partially fenced backyard with a gazebo-perfect for summer gatherings. double detached garage - , A double detached oversized garage, ideal as a workshop or storage for vehicles and tools (id:28469)
RE/MAX Hometown Realty Inc
4 Meikle Drive
Augusta, Ontario
Charming Family Home in Sought-After Maitland Park Estates - Located in the highly desirable Maitland Park Estates, this 3-bedroom, 1.5-bath home with a 1-car garage and in-ground pool offers the perfect blend of comfort and convenience. Just a short drive to Highway 401, your commute to Kingston or Ottawa will be quick and easy. Main Level -Step into the spacious foyer; from here, a few steps lead you to a bright, inviting living room featuring a gas fireplace-perfect for cozy evenings. The open layout flows into the dining area, which connects seamlessly to the large kitchen. With an abundance of counter and cupboard space, plus all appliances included, this kitchen is ideal for any home chef. Lower Level -Just a few steps down, you'll find a spacious family room with a second gas fireplace, creating a warm and comfortable gathering space. This level also includes garage access, a convenient 2-piece bath, and patio doors leading directly to your private backyard oasis. Outdoor Living - Enjoy summer days in your in-ground pool and relax under the gazebo with netting - your perfect outdoor retreat. The raised garden beds offer the opportunity to grow your own vegetables, adding to the charm of this private backyard sanctuary. Upper Level - Upstairs, discover the primary bedroom along with two additional bedrooms and a 4-piece bathroom, providing plenty of space for the whole family. Basement -The lower level hosts a laundry area, storage space, and a bonus room that can serve as a fourth bedroom or additional living area and is currently being used as an office. (id:28469)
RE/MAX Hometown Realty Inc
317 - 2000 Jasmine Crescent
Ottawa, Ontario
RARE 2 Bedroom unit with IN-UNIT LAUNDRY, STORAGE LOCKER and UNDERGROUND PARKING!!! Yes - You read that right! This 2 Bedroom unit not only has the larger balcony (almost 20 feet long) but also has a legal in unit laundry (no new units can have in unit laundry - this one is grandfathered in and the seller has the letter to prove it) as well as an underground parking spot AND it also has a storage locker. Most units do not even have one of these things let alone all three! Come and visit your new home today! Please note that HEAT, HYDRO and WATER are all included in the condo fees. The underground parking spot and storage locker are owned by this unit as well so they transfer to the new owners along with the grandfathered in unit laundry. For amenities, this building also offers: Indoor pool, Sauna, tv/reading/game room, a party room with kitchen and washrooms, a gym/exercise room, a place to wash your car in the parking garage. Please note that this is a NON-SMOKING/NO VAPING building. (id:28469)
Red Moose Realty Inc.
1007 - 428 Sparks Street
Ottawa, Ontario
Welcome home to Cathedral Hill, where elevated design and downtown living come together seamlessly! Set high on the 10th floor of 428 Sparks Street, this exceptional two bedroom, two FULL bathroom residence offers sweeping views of the Ottawa River, city skyline, Gatineau Hills, and Parliament - a stunning backdrop from morning light to evening glow. The bright, open-concept interior is framed by floor-to-ceiling windows that flood the space with natural light, perfectly complementing the hardwood flooring throughout. At the heart of the home is a sleek European-inspired kitchen, showcasing two-tone cabinetry with integrated lighting, mosaic backsplash, built-in appliances, and a contemporary island with breakfast bar - ideal for casual mornings or hosting friends. The Primary Bedroom suite is a true retreat, featuring a walk-in closet and a spa-like ensuite with glass shower and deep soaker tub. A well-proportioned second bedroom, full main bathroom, and in-suite laundry provide flexibility for guests, family living, or a comfortable work-from-home setup. Step onto your private balcony and take in the panoramic river and city views - your go-to spot to relax and recharge. This unit also includes secure underground parking and a dedicated storage locker, all within an environmentally conscious building. Residents of Cathedral Hill enjoy an impressive suite of amenities, including a fitness centre, yoga studio, party room, pet wash station, and concierge service. The location is unbeatable - steps to Lyon LRT, LeBreton Flats, Parliament Hill, the ByWard Market, and everything downtown Ottawa has to offer.Refined, vibrant, and effortlessly urban - this is urban living at its finest. Come see why this one truly stands out! (id:28469)
RE/MAX Hallmark Realty Group
1007 - 428 Sparks Street
Ottawa, Ontario
Welcome home to Cathedral Hill at 428 Sparks Street! This bright two bedroom, two full bathroom condo sits on the 10th floor and offers spectacular views of the Ottawa River, downtown skyline, Gatineau Hills, and Parliament. The open-concept layout features floor-to-ceiling windows, hardwood flooring throughout, and a sleek European-inspired kitchen with built-in appliances, two-tone cabinetry, mosaic backsplash, and a modern island with breakfast bar. The spacious Primary Bedroom includes a walk-in closet and spa-like ensuite with glass shower and deep soaker tub. Enjoy your private balcony, in-suite laundry, underground parking, and storage locker, all within an environmentally friendly building. Residents have access to premium amenities including a fitness centre, yoga studio, party room, pet wash station, and concierge service.Ideally located steps to Lyon LRT, LeBreton Flats, Parliament Hill, and downtown Ottawa's best amenities-this is refined urban living in an unbeatable location! Come fall in love today. (id:28469)
RE/MAX Hallmark Realty Group
102 Bank Street
Ottawa, Ontario
PRIME Bank St Location in the heart of Ottawa's central business district! Presents opportunity for leasing out office spaces. Second floor offers a functional mix of private offices, meeting rooms, a printer room, a welcoming reception area, and a secure storage room as well as a kitchenette, and dining area, providing modern space for collaboration and staff use. Offering exceptional exposure and accessibility. This property allows for a range of professionals, institutional, or creative office uses as is proximity to governmental uses. Close to LRT and OC transit station. This layout is ideally suited for a professional services firm. Enjoy impressive skyline views. Maximize usable space while offering flexible layout options tailored to tenant needs. Expansive windows that bring in abundant natural light. Minutes away from Parliament Hill. Numerous amenities within easy walking distance. (id:28469)
RE/MAX Boardwalk Realty
51 Waterside Drive
Carleton Place, Ontario
Welcome to 51 Waterside Drive, a bright and spacious bungalow with a walkout basement backing onto the scenic Mississippi Riverwalk Trail-offering a lifestyle where nature, convenience, and comfort come together. The main floor features a warm and inviting layout with two bedrooms, two full bathrooms, a cozy family room with a fireplace, and a bonus den ideal for a home office, reading room, or creative space. The primary suite is a true retreat, complete with a luxurious ensuite showcasing a deep soaker tub and a sleek walk-in glass shower. The upgraded gourmet kitchen is designed for both everyday living and entertaining, featuring high-end appliances, a gas range, and a walk-in pantry. Step outside to the covered deck overlooking the trail, the perfect spot to enjoy morning coffee, barbecue, or unwind while watching the seasons change. The fully finished walkout basement expands your living space and is perfect for entertaining or accommodating guests, offering an additional bedroom, a spacious recreation room, and a versatile swing space that would work beautifully as a home office, gym, or hobby room. Located in the highly sought-after Stonewater Bay neighborhood, this home places you just steps from schools, parks, gyms, and the amenities of McNeely Avenue, with easy access by car or bike to Carleton Place's historic downtown shopping district. Enjoy daily walks along the river, peaceful views, and a community designed for active, connected living. (id:28469)
Real Broker Ontario Ltd.
108 Palfrey Way
Ottawa, Ontario
Welcome to this beautifully maintained Monarch-built Bungalow, built in 2013 and nestled in a desirable suburban community between Kanata and Stittsville. Designed for both comfort and functionality, this home offers 3 bedrooms and 3 full bathrooms, making it ideal for families, downsizers, or multi-generational living. The main floor features two spacious bedrooms, two full baths, and an inviting open-concept living space. The kitchen is thoughtfully designed with two-level counter seating, built-in appliances, and excellent sightlines, perfect for everyday living and entertaining. Large windows and a sliding patio door flood the space with natural light and create a seamless connection to the outdoors. Laundry is on the main floor. The fully finished lower level adds valuable living space with a third bedroom, a full bath, and flexibility for guests, a home office, or a recreation area. Step outside to your private backyard retreat featuring a low-maintenance, fully fenced yard, accented with river rock landscaping, and an inground swimming pool - perfect for summer entertaining and relaxing evenings at home. Located close to parks, shopping, schools, and all the amenities that Kanata is known for. This home offers bungalow living at its best in a quiet, family-friendly setting. Hi-efficiency Goodman furnace 98.1 rating. Two furnaces rooms listing indicates two sections. (id:28469)
Solid Rock Realty
732 - 340 Mcleod Street
Ottawa, Ontario
Step into this stylish 1 bed + den apartment, offering 694 sq. ft. of bright and airy living space. The suite features 10' ceilings,sleek hardwood floors, and impressive floor-to-ceiling windows that capture beautiful southeast light throughout the day. Thefunctional layout provides a comfortable bedroom, a versatile den, and an inviting open-concept living area.Situated in one of the city's most convenient locations, you'll be just moments from hospitals, universities, the Glebe,Parliament Hill, LCBO, Tim Hortons, and an endless selection of restaurants and everyday essentials.The building offers an incredible resort-style amenity package: concierge security, a heated outdoor pool with cabanas, asummer fireplace, BBQ and bar area, two party/social rooms, two gyms, and a private screening/theater room.One underground parking space is included. Tenant pays hydro and heating. (id:28469)
Royal LePage Team Realty
888 Belfast Road
Ottawa, Ontario
Unique opportunity for owner user for a 25000 Two story building featuring 15000 of showroom and warehouse space on the main floor with 11 loading doors & 10,000 sf of office space on the second floor. 40 trailer parking spaces plus 40 cars parking. Central location near the trainyard. Easy Queensway access. 2 Acres land. Priced to sell. Available for use immediately. (id:28469)
Royal LePage Performance Realty
55 Drummond Street W
Perth, Ontario
Welcome to this 3-bedroom, 3-bathroom bungalow located in the heart of Perth, just a short walk to shops, restaurants, parks, and all the amenities this charming town has to offer. With a practical layout and solid features throughout, this home is ready for someone to make it their own. The bright and spacious living room features a wood-burning fireplace, perfect for cozy evenings. A formal dining area and a generous front foyer provide a comfortable flow for everyday living or entertaining. The kitchen offers a gas range, dishwasher, and plenty of counter space, ready for your personal touch. The main floor includes three bedrooms, including a primary suite with walk-in closet and private 2-piece ensuite. A full main bathroom serves the additional bedrooms. New vinyl plank flooring runs throughout the main level, offering a fresh start and low-maintenance living. Outside, enjoy a fully fenced backyard, landscaped yard, and a garden shed for extra storage. The surfaced driveway and attached 1-car garage with automatic door opener offer convenience year-round. Downstairs, the high ceilings, full 3-piece bathroom, and laundry area present endless possibilities easily transformed into an in-law suite, rec room, or income-generating space. (id:28469)
Century 21 Synergy Realty Inc.
1366 Woodfield Crescent
Kingston, Ontario
Stylish and spacious, this newly built home sits on a desirable corner lot backing onto a historic property, offering a unique blend of modern comfort and timeless charm. The open-concept main floor is designed for everyday living and entertaining, featuring an inspiring kitchen with an impressive 8' island, a large pantry perfect for storage or a coffee station, and a generous mudroom plus a convenient main floor 2-piece bath. Upstairs, you'll find four well-appointed bedrooms, including a serene primary suite with a large walk-in closet and luxurious 5-piece ensuite. 3 additional bedrooms, a full 4-piece bath and a thoughtfully placed laundry room complete the upper level. The lower level offers a fantastic opportunity for future development with a secondary suite rough-in and separate entrance-ideal for extended family or income potential. A rare offering on a premium lot, blending functionality, flexibility, and an exceptional location. (id:28469)
RE/MAX Service First Realty Inc.
RE/MAX Finest Realty Inc.
506 Princess Street
Kingston, Ontario
506 PRINCESS STREET, KINGSTON is now available FOR LEASE of the ENTIRE BUILDING or INDIVIDUAL FLOORS! This prime landmark property currently operates as a bar and restaurant; however, the space could be adjusted to accommodate a variety of office, retail, and other commercial uses. Site improvements on this unique site boast a variety of exceptional exterior features, including a spacious front outdoor patio area, a cabana bar and a large rear deck area. The building offers a rentable area of 9,780 square feet, distributed across four levels, each of which can operate independently or as part of the whole bar. The breakdown of the interior spaces includes the Main Floor, which measures 3,340 square feet and features a commercial kitchen and the core restaurant/bar space. Second Floor: 2,290 square feet, dedicated to bar space. Third Floor: 945 square feet, suitable for various uses. Basement: 3,205 square feet, also dedicated to bar area. Each floor is equipped with approved washroom facilities, ensuring convenience and compliance with regulations. This well-located venue is situated in a bustling Uptown/Student area with numerous new developments and existing student accommodations. Its prime location makes it an attractive option for businesses catering to a vibrant and dynamic community. The asking Net Rent of $19.50/sq. ft. is net and carefree to the landlord. with TMI expenses to be confirmed. Please feel free to contact the listing agent to arrange a viewing. FLOOR PLANS IN DOCUMENTS. SUBDIVISION POSSIBLE. TENANT ALLOWANCE NEGOTIABLE. (id:28469)
Royal LePage Proalliance Realty
907 Second Street E
Cornwall, Ontario
Located on the top floor of 907 Second Street East, you will discover the newly renovated apartment, with two good sized bedrooms, one 4-piece bathroom, and plenty of space for dining in the eat-in kitchen. It is conveniently situated near grocery stores, parks, restaurants, schools, and offers easy transit bus access. As an added bonus, the apartment also comes with one parking space, a small covered deck area, and 2 access points into the unit, one at the front and another at the rear. First and last month deposit, references and credit check required. (id:28469)
RE/MAX Affiliates Marquis Ltd.
27 Marlborough Street
North Glengarry, Ontario
Welcome to this charming century home located in the heart of Maxville, just steps from the fairgrounds! This spacious 3-bedroom residence sits on a generous double lot, offering plenty of room to enjoy outdoor living. Inside, you'll be impressed by the large, inviting rooms filled with character and natural light. The layout provides exceptional storage throughout, combining the warmth of classic craftsmanship with everyday functionality. The property also features a single detached garage and ample parking. A perfect blend of history, space, and convenience-ideal for families or anyone seeking small-town living with room to grow! (id:28469)
RE/MAX Affiliates Marquis Ltd.
35 Nevada Street
North Stormont, Ontario
This stunning private A-frame home blends character, comfort, and seclusion in a truly unique setting. Soaring cathedral ceilings fill the interior with light, while the walk-out basement with heated floors offers both warmth and additional living space. The primary bedroom features a walk-in closet, a 3-piece ensuite, and its own balcony, the perfect spot for your morning coffee. With no rear neighbours and no neighbours in sight, youll enjoy complete privacy surrounded by nature. A peaceful creek winds through the property, adding to the tranquil atmosphere. The oversized two-car garage with loft provides ample storage or workshop potential, and the wrap-around deck invites you to relax, entertain, or simply take in the views. Whether you're seeking a cozy retreat or a year-round residence, this one-of-a-kind home is ready to welcome you. (id:28469)
RE/MAX Affiliates Marquis Ltd.
310 - 815 Kyle Court
Brockville, Ontario
Whether you're looking to break into the housing market, start your investment portfolio, or expand it, this charming, 2-bedroom, 1-bathroom condo is an excellent opportunity. With condo fees that include heat, hydro, and one designated parking spot, this unit offers affordability and convenience. Located close to all essential amenities, with public transit just a short walk away, it's ideal for first-time buyers, savvy investors, or those seeking a low-maintenance lifestyle. Don't miss out on this fantastic property in a prime location! Condo fees are 539.65 a month, and taxes are 1120.00 for the year. The tenant pays $962.80 a month.Excellent investment opportunity. Seller has 6 additional units available as a package (2 1-bed/1-bath and 4 2-bed/1-bath). Ideal for portfolio expansion or make a strong entry into multi-unit ownership. (id:28469)
RE/MAX Hometown Realty Inc
2666 Regina Street
Ottawa, Ontario
Welcome to 2666 Regina Street, a thoughtfully designed 3 bedroom, 3 bathroom semi-detached home in the heart of the highly sought-after Britannia community. Just steps from Britannia Beach, the Ottawa River, scenic NCC trails, public transit, and the future LRT extension, this home offers an unbeatable blend of lifestyle, convenience, and long-term value. Inside, enjoy hardwood flooring on the main and upper levels, a bright eat in kitchen overlooking the fully fenced backyard, and spacious living and dining areas ideal for both entertaining and everyday living. The versatile lower level expands your options with a generous recreation room, additional bedroom, laundry, ample storage, and a flexible multi-purpose space-perfect for extended family, an in-law suite, or future rental income potential. Recent updates include a 2020 roof, owned hot water tank, a new furnace, offering peace of mind and excellent upside. Located in a rapidly growing neighbourhood, this property presents an outstanding opportunity for homeowners, investors, or those seeking a smart long-term investment in one of Ottawa's most desirable waterfront communities. Photos have been virtually staged to help showcase the home's potential. (id:28469)
RE/MAX Boardwalk Realty
B - 320 Reynolds Drive
Ottawa, Ontario
ALL INCLUSIVE AND NEWLY RENOVATED 1 bedroom lower unit with parking and private entrance for rent in quiet Queenswood Heights. Close to public transit, schools, shopping and the highway. This bright lower unit offers a spacious living area, large bedroom, new bathroom and a kitchenette. The large fenced backyard is shared between the top and bottom floor unit along with the common space laundry. Available for immediate occupancy. Rental application, letter of employment, full credit report and copy of ID required with all offers. (id:28469)
Real Broker Ontario Ltd.
706 - 200 Lafontaine Avenue
Ottawa, Ontario
Welcome to Place Lafontaine, a well-established and community oriented condominium in the heart of Vanier. Unit 706 is a spacious 2 bedroom, 2 bathroom condo offering over 1,000 square feet of impeccably maintained living space; an ideal option for those downsizing from a family home without wanting to compromise on comfort or storage. From the moment you step inside, the pride of ownership is unmistakable. This unit is clean, bright, and thoughtfully updated, with the kitchen serving as the home's true showpiece. Custom-designed, it features full-height cabinetry with rounded corners, soft-close doors, pot-and-pan drawers, a built-in spice rack, dark granite countertops, an imported Italian glass backsplash, and under-cabinet lighting. The generous layout offers abundant counter and cabinet space, along with a welcoming eat-in area-perfect for daily living or entertaining. The living and dining areas are equally inviting, finished with laminate flooring, neutral décor, large windows, and a west-facing exposure that fills the space with warm afternoon and evening light. Patio doors lead to a private balcony where you can enjoy sunset views, Canada Day fireworks, and seasonal events like the Hot Air Balloon Festival. Both bathrooms have been updated over the years, and the bedrooms are generously sized, including a primary suite with hardwood flooring, his-and-hers closets, and an ensuite. The unit includes one covered garage parking space. Residents enjoy access to an indoor pool, activity room, and shared outdoor patio, along with a vibrant sense of community and optional social programming. Located close to transit, medical services, shopping, downtown Ottawa, and St. Laurent Shopping Centre, with easy access to the Rideau River pathways, this condo offers both convenience and connection. A rare opportunity to enjoy space, quality, and community in a central location. (id:28469)
RE/MAX Hallmark Realty Group
12 Apache Crescent
Ottawa, Ontario
Welcome to 12 Apache Crescent - your private oasis on one of the city's most beautiful, tree-lined streets. Start mornings with coffee on the sunny back deck and end evenings in the included hot tub under the stars. This fully renovated home offers 4 bedrooms, 3.5 bathrooms, and a double garage, with new flooring throughout, updated bathrooms, and fresh paint.The open-concept main floor is perfect for entertaining: cozy up by the wood-burning fireplace, host dinner parties in the flowing dining and family rooms, or create culinary magic in the bright white kitchen with quartz counters and high-end appliances. Upstairs, three spacious bedrooms plus a dreamy primary suite with a spa-like ensuite provide peace and privacy. The basement includes a rec room, full bath, and abundant storage-ideal for movie nights, game days, or hobbies. Situated on a 9,000 sq. ft. lot, the yard is ready for summer BBQs, soccer games, or relaxing in the sun. More than a house, this is a lifestyle of comfort, style, and effortless entertaining - now on the market and ready for its next owner. (id:28469)
Tru Realty
114 Rita Avenue
Ottawa, Ontario
Situated on an exceptional 100-ft premium corner lot in the heart of sought-after St. Clair Gardens, this distinguished residence offers over 4,000 square feet of living space, including the finished basement. Mature trees, outstanding privacy, and abundant natural light define this meticulously maintained home, which seamlessly blends timeless design with modern luxury and advanced infrastructure upgrades. The main and upper levels feature a fluid layout ideal for both entertaining and everyday living. The living room is anchored by a striking linear gas fireplace, while expansive windows and hardwood flooring enhance the home's warm, contemporary aesthetic. The chef-inspired kitchen showcases sleek cabinetry, stone countertops, premium appliances, a refined tile backsplash, and five new leather island stools from Mobilia. The primary suite is a serene retreat with a generous walk-in closet and spa-calibre ensuite featuring a freestanding soaker tub set before two windows. A glass shower with built-in bench and elegant finishes throughout. The recently refinished lower level adds exceptional versatility, offering a new bedroom with window, a luxurious three-piece bathroom with floor-to-ceiling tile and a fully wired home theatre with three in-wall speakers and a 100" acoustically transparent screen. High-end vinyl flooring over a 3/4" plywood subfloor provides superior comfort and durability. Comfort and efficiency are enhanced by a three-zone HVAC system and five smart thermostats (Ecobee and Mysa). Additional upgrades include new washer and dryer with extended warranty, new dishwasher, and new freezer. The extra-large heated double-car garage offers approximately 12-ft ceilings, enough space for two car lifts, and extensive storage-an exceptional feature rarely found in the area. Ethernet wiring, alarm system, and optional Google Nest ecosystem complete this move-in-ready home. A rare offering on one of Ottawa's most desirable corner lots. (id:28469)
RE/MAX Hallmark Realty Group
2320 Nerta Street
Ottawa, Ontario
Welcome to 2320 Nerta-an exceptional custom-built, move-in ready bungalow on a spacious corner lot in the sought-after Hawthorne Meadows community. Offering privacy and abundant outdoor space, this home combines high-end craftsmanship with an inviting, chalet-like warmth. At its heart, an impressive open-concept living, dining, and kitchen area showcases soaring cathedral ceilings with custom Torrefied Pine beams, rich hardwood floors, and a cozy gas fireplace that evokes a mountain-retreat ambiance. The beautifully renovated kitchen features natural ash cabinetry and Canadian-mined granite countertops, creating a refined space that inspires both culinary creativity and social connection.The main level offers three versatile bedrooms, ideal for restful retreats, home offices, or creative spaces. The primary suite includes a private ensuite, while both bathrooms reflect thoughtful renovation and modern design. The fully finished basement extends the living space with a spacious family room, fourth bedroom, stylish bathroom, and generous laundry area-perfect for guests or multi-functional living.Outdoors, a brand-new deck, fence, and shed enhance the beautifully hedged, private yard-ideal for entertaining or quiet relaxation. Additional features include a covered carport, extended driveway, and convenient proximity to schools, shopping, parks, and public transit. Recent updates ensure peace of mind and lasting value, including a professionally wrapped and waterproofed foundation (2024), high-efficiency furnace (2023), fully renovated basement (2025), kitchen renovation with new appliances (2022), gas fireplace installation with blower fan (2023), bathroom renovations (2025), and the addition of the new deck, fence, and shed (2025). This turnkey property invites you to move in and enjoy effortlessly from day one. Open House Sunday January 25th from 2-4pm. (id:28469)
Royal LePage Performance Realty
31 Tegan Court
Loyalist, Ontario
Looking for a newer home at an affordable price? Don't miss 31 Tegan Court. Built in 2020 and set on one of the largest lots on this quiet cul-de-sac, this property offers space to grow with excellent potential to expand the finished living area. Step inside to a wide, welcoming entry with inside access to the garage. A few steps in, the home opens to a bright and spacious open-concept main living area, beautifully finished and anchored by a cozy fireplace with a custom mantle, perfect for winter evenings. The kitchen is thoughtfully designed with ample storage, including drawers in the central island and a bonus corner pantry. Built on a premium lot with a walk-out basement, this home also features direct access from the dining area to an elevated rear deck, ideal for outdoor entertaining and enjoying those summer evenings. Upstairs, you'll find an oversized primary bedroom with a 5-piece ensuite, two additional bedrooms, a shared 4-piece bathroom, and the convenience of second-floor laundry with additional cabinetry for storage. The lower level is ready for the new owners to customize, offering a large unfinished space with a bathroom rough-in already in place. With the walk-out basement, there's outstanding potential to create a truly exceptional space tailored to your lifestyle. Welcome to 31 Tegan Court. (id:28469)
Royal LePage Proalliance Realty

