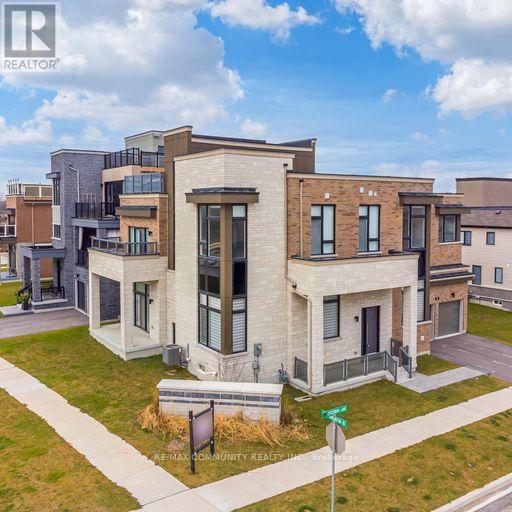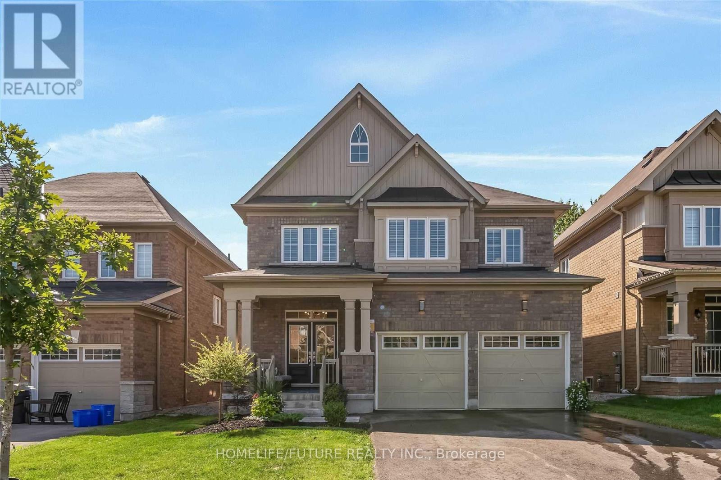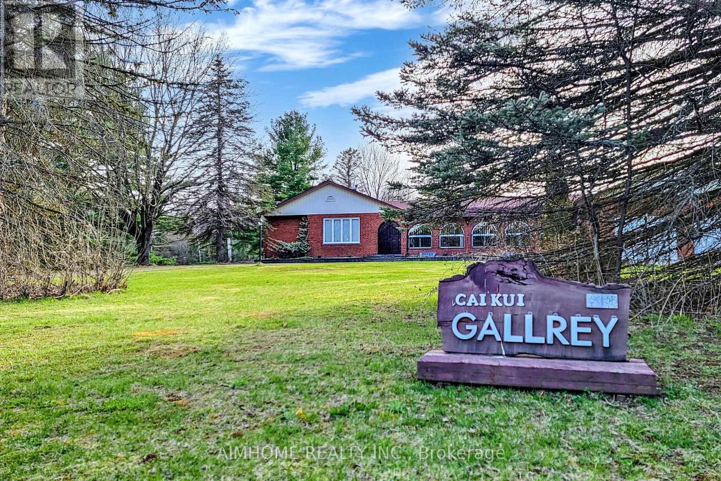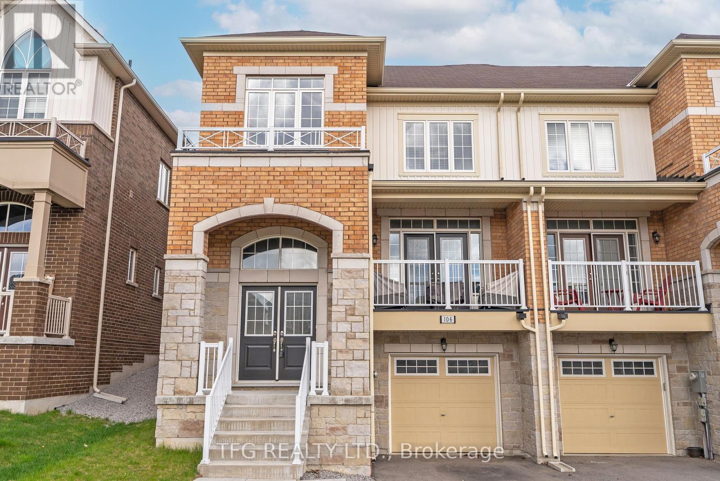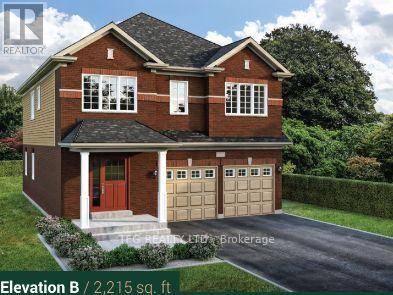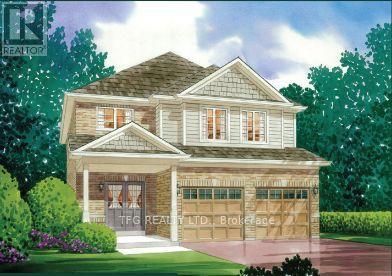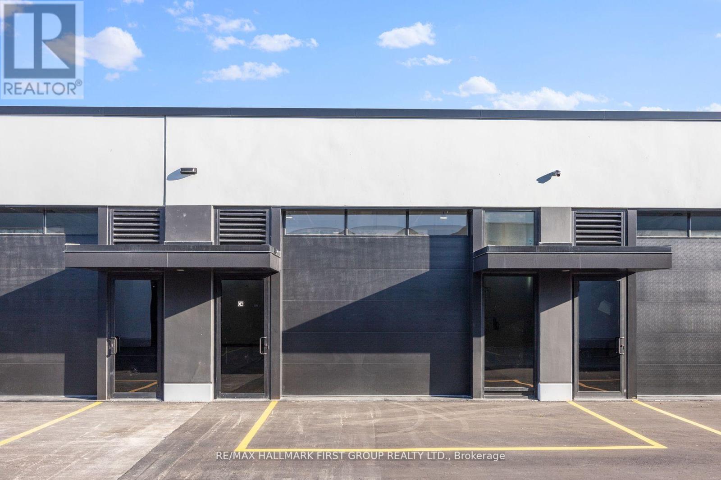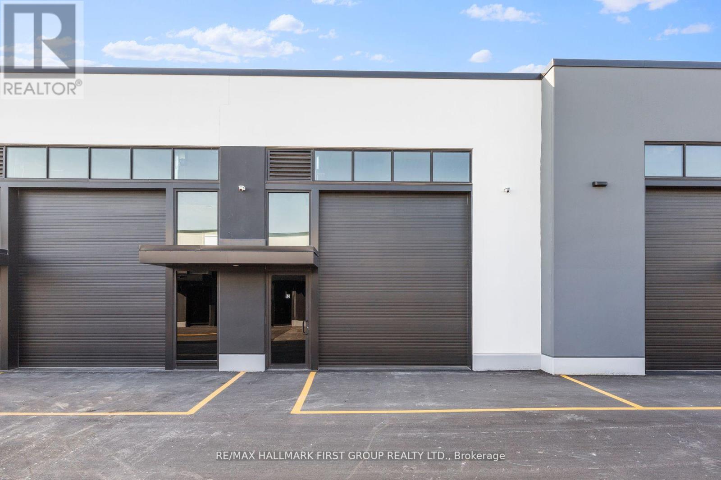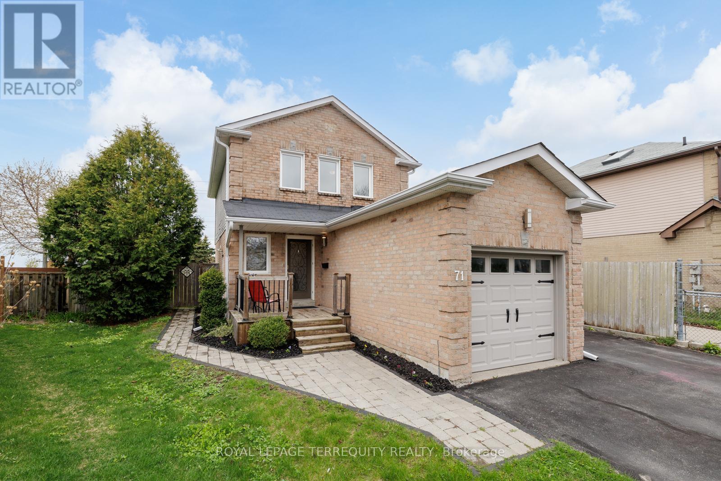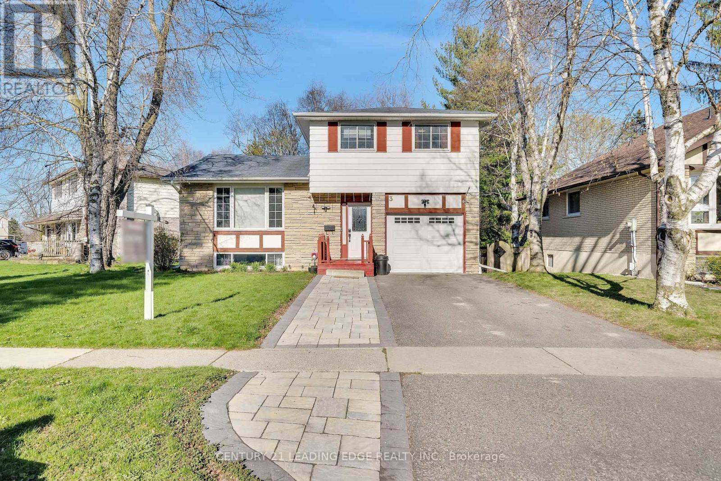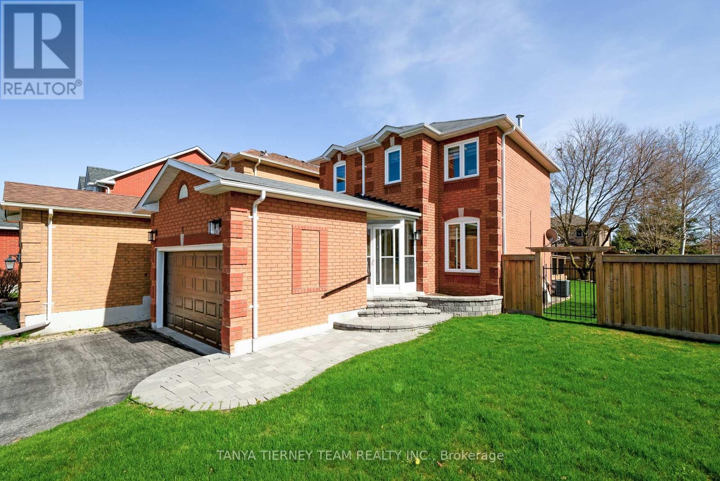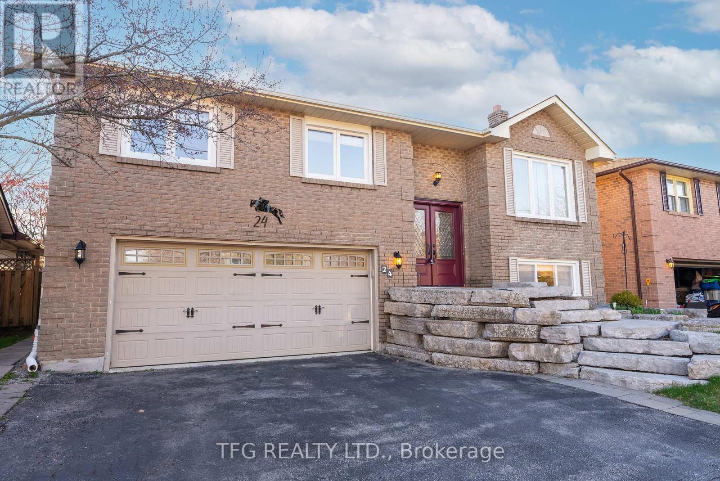2 Cryderman Lane
Clarington, Ontario
GTA's Largest Master-Planned Waterfront Community W/Luxurious Life Style. Elevator All Levels. 4,124 Sqft Plus 551 Sqft (Terrace & Balconies). 11' Main Fl & 10' 2nd Fl With 8' Doors. Roof TopTerrace, Balconies on each floor, 200 Amp Service. Electric Car Charger. Quartz Counters ForKitchen & All Washrooms. Upgraded Kitchen Cabinets W/Crown Moulding & Valance, Central Vacuum,W/O Deck. Smart Connect System. 8' Door Wi-Fi Enabled Garage Door Opener W/Remotes. WaterfrontTrails, Park, minutes to Hwy 401. **** EXTRAS **** S,S Fridge, Stove, Wall Oven, Wall Microwave, Dishwasher.G.D.O W/Remotes, Elevator, Central A/C, C/Vac, Electric Car Charger. (id:27910)
RE/MAX Community Realty Inc.
238 Lyle Dr
Clarington, Ontario
Welcome to Beautiful Detached House with High End Finished! Located in Family Friendly Neighborhood! Gorgeous Composite Deck perfect for Entertaining. 9ft Ceiling on Main Floor, and fully Upgraded with many other Premium Upgrades Throughout the home. This Gorgeous 4-Bedroom Home Features Main floor Laundry, Access to Double Car Garage, large Dining Room W/Coffered Ceilings an Family Room W/Waffle Ceiling. large Windows and Door to Deck Provide Excellent Lighting to Open Concept Kitchen, Boasting Black Stainless Steel Smart Fridge and Matching Appliances. Walkout basement is also available for separate cost. **** EXTRAS **** Tenant pays 70% Utilities and Tenant Insurance. One Parking on Driveway. Non-Smoker! (id:27910)
Homelife/future Realty Inc.
6050 Cedar Park Rd
Clarington, Ontario
Pristine & Private 10-Acre Oasis. A true piece of Paradise! Large Ranch Style Bungalow With $$$ Upgrade for Over 6000 Sq feet Living Space in a Tranquil Natural Area surrounded by matured trees. Walkout Basement straight to Acres of Plain Backyard decorated with Pond , Stream and Woods. Inside is immaculately maintained by an artist family for 17 years and boasts a Massive 1500 Sq Feet Hall use as Gallery . Super bright front Sunroom/ Living Room and Dinning room with Large windows. Neat kitchen with Hardwood cabinet and floor with brand new S.S. Appliances. Elegant family room with traditional wood fireplace. Incredible views of your stunning yard in sunset from kitchen, family room and bedrooms which have access to Deck Corridor. Finished walkout basement with second kitchen and Family area and dinning area. Spacious and immaculate washrooms. Tons of storage options. 2 Mins to Hwy 407 and 12 mins to 401. Enjoy the show in the Art gallary with fresh Summer Smell. **** EXTRAS **** 6 Year Windows In The Exhibition Hall And Front Porch, Two Furnace Aged 5 Years And 7 Year , new Heat Pump, 7 Year Roof Shingles, 2 year New Replaced Life Time Septic Drain Pipe (id:27910)
Aimhome Realty Inc.
106 Elephant Hill Dr
Clarington, Ontario
Welcome To This Beautiful Stone And Brick 3 Bedroom Two Storey Town On The Sought After Elephant Hill By Averton Homes. This Large 1670 Sqft Town Is A End Unit Also Located On A Large Property With Ample Back Yard. Three Spacious Bedrooms- Prime Bedroom Complete With Ensuite And Walk-In Closet. Open Concept Main Floor With Generous Living Space, Large Entrance And Walkout To The Back Yard. Close To All Services. **** EXTRAS **** All Appliances Included. (id:27910)
Tfg Realty Ltd.
46 Broome Ave
Clarington, Ontario
** TO BE BUILT - Brand New 2,215 sq/ft detached 2-storey to be built by Woodland Homes! This Lancaster (Elevation B) model features 4 bed & 4 bath with an open concept living/kitchen space with kitchen island and open concept living room. This home features a separate side entrance to basement - great for future income potential! See attached feature sheet for full list of upgrades. The possibilities are endless to make this your dream home by choosing your own finishes! Move in dates in 2024! **** EXTRAS **** *Note photos are from a previous listing of this model and are for reference only* (id:27910)
Tfg Realty Ltd.
50 Broome Ave
Clarington, Ontario
** TO BE BUILT - Brand New 2,202 sq/ft detached 2-storey to be built by Woodland Homes! This Keats model features 4 bed & 3 bath with a dining room great for entertaining, open concept living/kitchen space, an upper level laundry! The possibilities are endless to make this your dream home by choosing your own finishes! Move in dates in 2024! Close to 418, shopping, and schools. **** EXTRAS **** *Note photos are from a previous listing of this model and are for reference only* (id:27910)
Tfg Realty Ltd.
#c4 -250 Lake Rd
Clarington, Ontario
Durham Region's premier garage condo development. Motohaus Garage Condos are a one-of-a-kind real estate investment designed to safeguard and store multi-car collections in a private garage condominium. White-box ready to be fitted with custom interiors. M1 zoning. High speed internet available. Temperature controlled. 24/7 secure access. Financing available. Insulated flat roof with high performance EPDM roofing membrane. Insulated & steel reinforced concrete exterior wall construction. Reinforced concrete floor slabs, epoxy coating on Main Level. Metal stud interior walls with drywall, 1 hour rating between units. 12' x 11'9"" insulated overhead door with electric operator. Aluminum window & entrance door frames. Individually metered Hydro, Natural Gas & Water. Bell Fibe Roughed-in to each unit. Cost sharing fee applies. Exterior security cameras with smart phone access. Fire sprinkler system installed throughout. 60 amp electrical service with multiple power outlets. LED lighting. **** EXTRAS **** Electric hot water heater. 2 PC washroom. Heavy duty 24"" utility sink. Gas fired HVAC unit (heat & AC). Carbon monoxide exhaust system. Hollow metal interior doors & frames. Interior walls & ceilings finished w/low gloss paint. (id:27910)
RE/MAX Hallmark First Group Realty Ltd.
#a5 -250 Lake Rd
Clarington, Ontario
Durham Region's premier garage condo development. Motohaus Garage Condos are a one-of-a-kind real estate investment designed to safeguard & store multi-car collections in a private garage condominium. 2nd floor loft. White-box ready to be fitted w/custom interiors. M1 zoning. High speed internet available. Temperature controlled. 24/7 secure access. Financing available. Insulated flat roof w/high performance EPDM roofing membrane. Insulated & steel reinforced concrete exterior wall construction. Reinforced concrete floor slabs, epoxy coating on Main Level. Metal stud interior walls with drywall, 1 hour rating between units. 12' x 14' insulated overhead door w/electric operator. Aluminum window & entrance door frames. Individually metered Hydro, Natural Gas & Water. Bell Fibe roughed-in to each unit. Cost sharing fee applies. Exterior security cameras with smart phone access. Fire sprinkler system installed throughout. 60 amp electrical service with multiple power outlets. LED lighting. **** EXTRAS **** Electric hot water heater. 3 PC washroom. Heavy duty 24"" utility sink. Gas fired HVAC unit (heat & AC). Carbon monoxide exhaust system. Hollow metal interior doors & frames. Interior walls & ceilings finished w/low gloss paint. (id:27910)
RE/MAX Hallmark First Group Realty Ltd.
71 Turnberry Cres
Clarington, Ontario
This beautiful two-story property offers the convenience of an attached garage, complemented by a six-vehicle driveway for ample parking spaces. Walk out from the dining area to a massive, oversized backyard. Main floor laundry, separate side entrance and bathrooms on all levels offer convenience and comfort for everyone. Crown molding, Hardwood Floors and hardwood staircase to the second level add elegance and style to the interior of the home. Three Bedrooms provide ample space for a growing family. The primary bedroom has a balcony overlooking the backyard that provides a cozy outdoor retreat. The family room in the finished basement offers additional living space, perfect for relaxing with loved ones. ** This is a linked property.** **** EXTRAS **** Close to schools, parks, shopping, and more. Commuting is a breeze with easy access to major roadways and public transportation options. (id:27910)
Royal LePage Terrequity Realty
3 Burk Crt
Clarington, Ontario
Step Inside To A Meticulously Renovated Interior Offering A Spacious Layout With 3 Bedrooms On The Upper Level, 2 More Bedrooms On The Lower Floors, And A Rarely Offered 2-Level Walk-Out Basement Apartment With Its Own Kitchen, Bedroom, Bathroom, And Living Room Area. This Property Has A Modern, Open-Concept Design Seamlessly Flowing From The Living Room To The Kitchen. Enjoy The Tranquility Of The Private Backyard On A Premium Lot, Perfect For Relaxation Or Outdoor Activities. Conveniently Located In A Sought-After Neighborhood In Bowmanville Close To Schools, Parks, And Amenities, Perfect Blend Of Comfort And Convenience. Majority Of The House Was Redone In 2022 Including The Kitchen Countertop, Cabinets & Island (2022), Flooring Throughout Entire House (2022), Painting Throughout Entire House (2022), All Bathrooms Redone (2022), Basement Kitchen (2022) & Much More! Seller Does Not Warrant Retrofit Status Of Basement Apartment. Schedule A Showing Today, Accepting Offers ANYTIME! (id:27910)
Century 21 Leading Edge Realty Inc.
1 Ireland St
Clarington, Ontario
Welcome to 1 Ireland Street in Bowmanville! This immaculate 3 bedroom, 3 bath family home is nestled on a manicured fully fenced ('19) corner lot featuring entertainers deck ('19) with gazebo, retractable awning, mature trees for added privacy & lush gardens! Inviting interlocking entry leads you through to the open concept living & dining room with great windows & laminate flooring. Spacious kitchen boasting gorgeous quartz counters ('19), black single bowl sink ('19) & custom backsplash. Breakfast area with built-in pantry/butler's desk & sliding glass walk-out with built-in blinds to the backyard oasis. Upstairs offers 3 generous bedrooms including the primary retreat with 2pc ensuite & his/hers double closets. Room to grow in the fully finished basement complete with wet bar, rough-in bath & amazing rec room with built-in surround sound - perfect for movie nights! Situated in a highly sought after Clarington community, steps to parks, schools, transits & shops! **** EXTRAS **** Roof '09. Updates in '12 include furnace, c/air, windows, patio drs, garage dr & opener w/remotes & front entry dr. Staircase railing, custom blinds & broadloom in '18. Fridge, stove, d/w & kitchen flr in '14. Electrical updated in '20. (id:27910)
Tanya Tierney Team Realty Inc.
24 Centerfield Dr
Clarington, Ontario
Welcome to your new home in the heart of Courtice! This stunning all-brick raised bungalow offers a perfect blend of comfort, convenience, and versatility. With 3+1 bedrooms, 2 kitchens, a basement in law suite with a separate entrance, and a double car garage, this property is tailor-made for modern living. The main floor boasts a spacious layout with a functional flow that enhances every day living. The bright and updated kitchen is the heart of the home. Three generously sized bedrooms provide plenty of space for family members or guests. The primary bedroom is a highlight, complete with an updated ensuite bath and a walkout to the sundeck. The true gem of this property lies downstairs. The fully finished basement includes a separate entrance and a second kitchen, making it ideal for multi-generational living or as a potential income suite. Whether you're accommodating extended family members or looking to generate rental income, this space offers endless possibilities. **** EXTRAS **** With a huge backyard, bring your furry friends or enjoy summer entertaining! Conveniently located in a great neighbourhood, this home offers easy access to schools, parks, shopping, dining, and more. (id:27910)
Tfg Realty Ltd.

