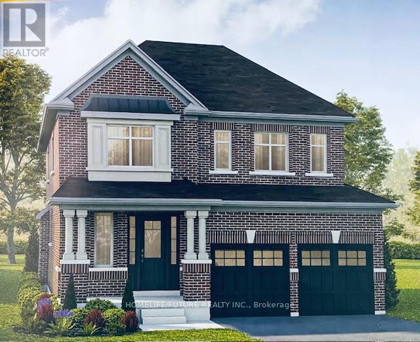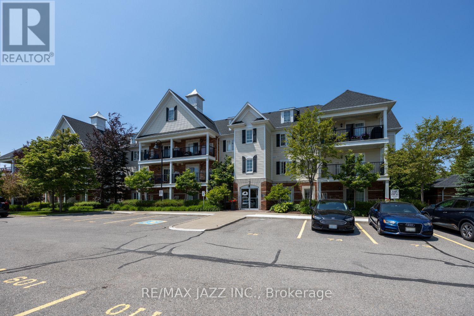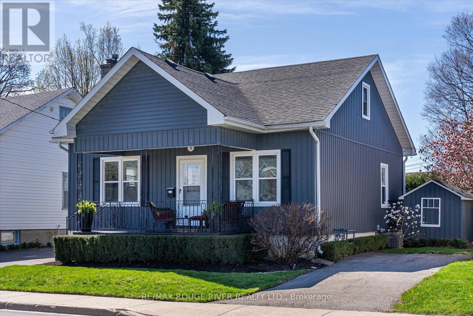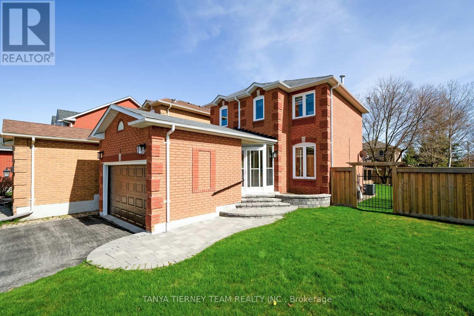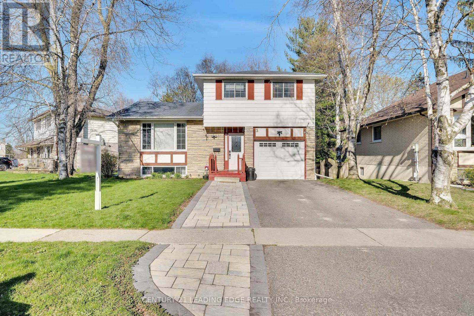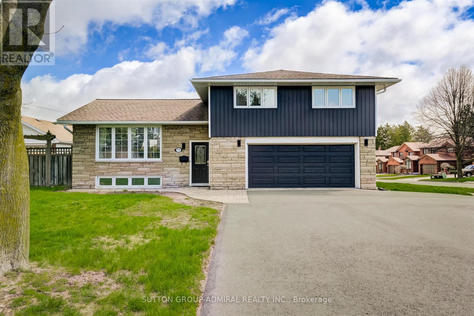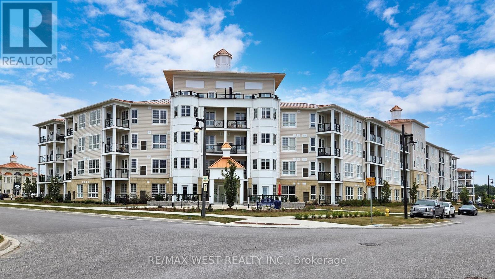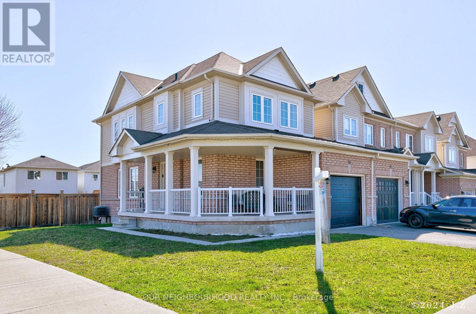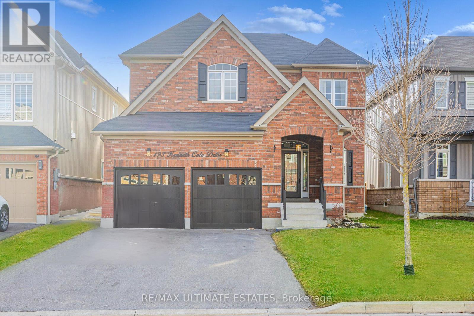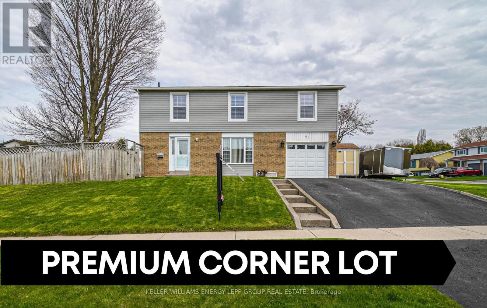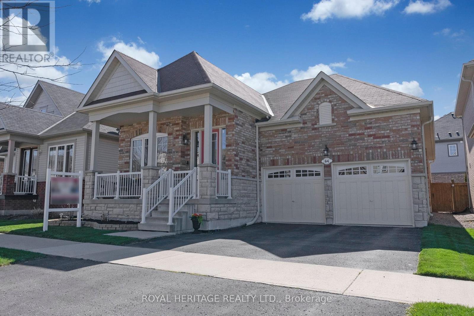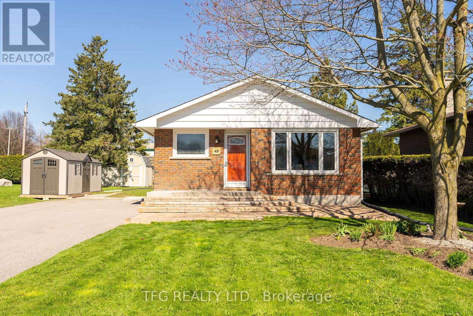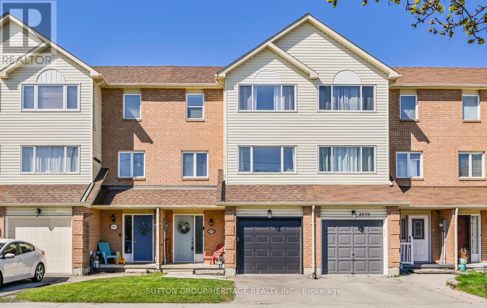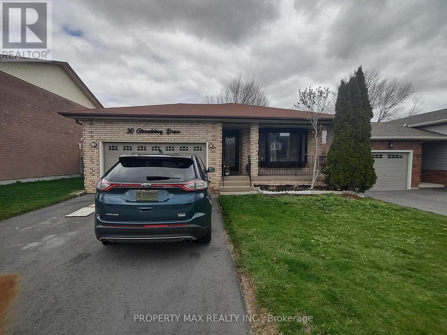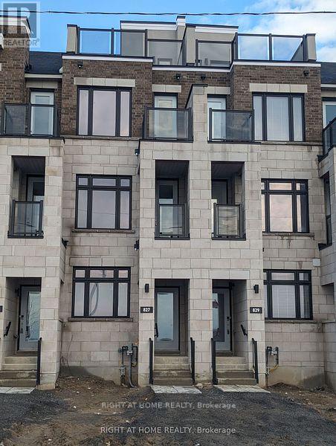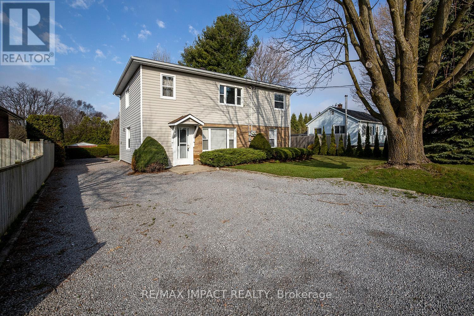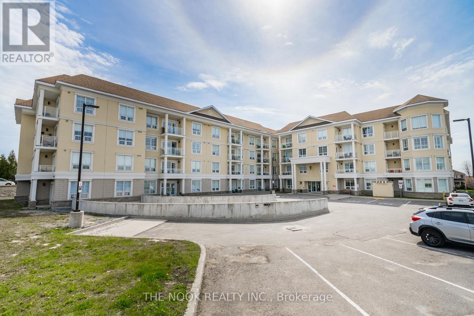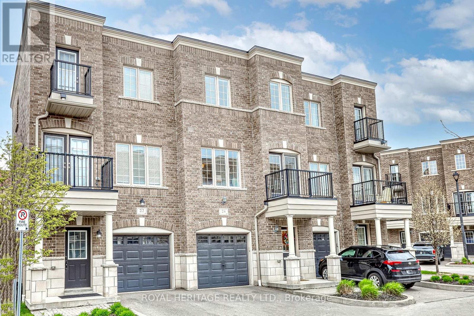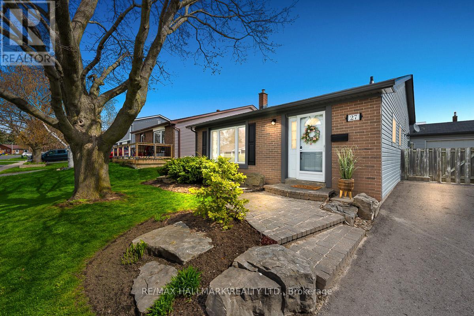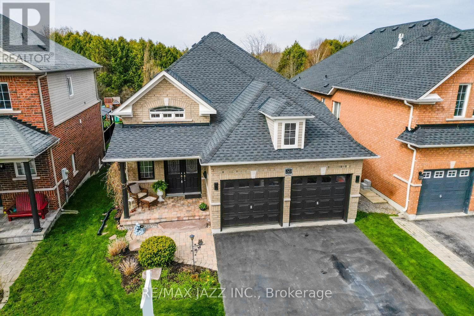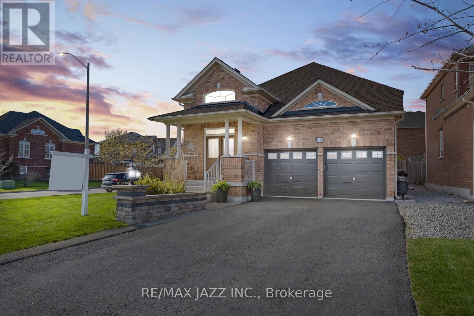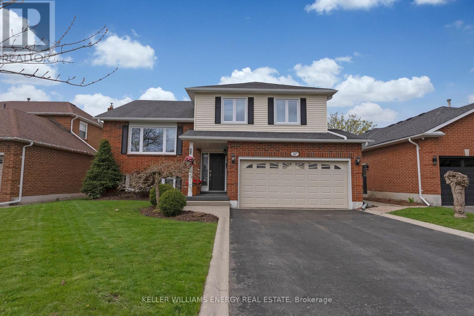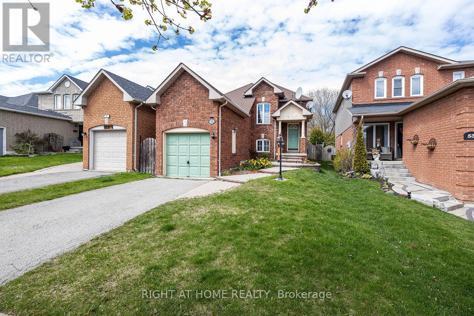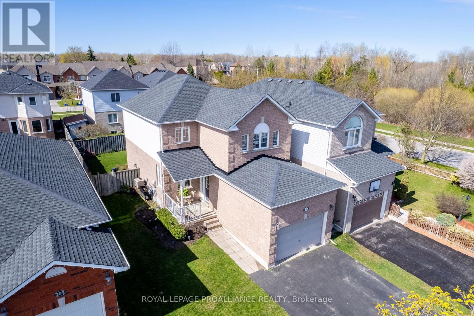55 Wamsley Cres
Clarington, Ontario
Absolutely Amazing! Don't Miss This 4 Bedroom, 4 Washroom Home In Family Friendly Newcastle! Exceptional Open Entry, Perfect For Entertaining & Growing Families. Oak Staircase, Hardwood Floor And Zebra Blinds Throughout The House, 9 Feet Ceiling, Huge Open Concept Family Room, Eat-In Kitchen With Island, Separate Entrances To The Basement And The Garage, Walk-Out To Yard, & Much More! Just Mins Away From Shopping, Bank, School, Park, Community Center, The 401, 35/115 & 407. **** EXTRAS **** All Stainless Steel Appliances (Fridge, Stove, Dishwasher & Exhaust Fan) Washer & Dryer, Air Conditioning, Zebra Blinds, All Existing Elf's. (id:27910)
Homelife/future Realty Inc.
#303 -75 Shipway Ave
Clarington, Ontario
Welcome to this beautiful open concept 2 bedroom condo located in sought after Port of Newcastle!! Featuring newly updated kitchen w quartz counter tops and gorgeous moulding around the island. Lovely decorated living space with walk out to a large balcony. New vanity in bathroom, spacious primary bedroom with walk in closet and high end laminate flooring. Large second bedroom with double door entry!! This is the perfect place to enjoy walks on all the trails surrounding this amazing area!! Walk down to the lake and enjoy the views!! Just steps away from The Admiral's Walk Clubhouse!! Membership includes fitness centre, pool, sauna, recreation centre, library, theatre room and more! Close to the 401! You won't want to miss this!!! **** EXTRAS **** Newly renovated kitchen with quartz counter tops with beautiful island. New vanity in bathroom, bike storage area. One owned parking spot. S/S Stove, Fridge, Built-In Dishwasher, microwave range hood. Washer and dryer. (id:27910)
RE/MAX Jazz Inc.
59 Church St
Clarington, Ontario
Say hello to the charming home that is 59 Church Street! Nestled in Historic Bowmanville, this delightful residence offers a perfect blend of character and modern convenience. With hardwood floors, tall ceilings, and original trim, the ambiance is inviting for your guests and yourself. Enjoy your morning coffees in the eat-in kitchen and share meals with your loved ones around the table in the dining room. Curl up with a good book by yourself or grab your friends for game night in the cozy living room. Head upstairs to find the spacious primary suite for your personal retreat. Two additional bedrooms are on the main floor ensuring you have ample space for family or guests. Outside, the beautiful landscaping adds to the appeal, creating the perfect space for your summer outdoor gatherings. All major upgrades have been done, ensuring worry-free living for years to come. As a bonus you have two driveways, giving you ample parking for all your guests. Conveniently located, this home is walkable to all amenities, including shops, restaurants, parks, and schools, making it a truly desirable place to call home. Come take a look for yourself! **** EXTRAS **** PT LT 13 BLK 2 PL GRANT BOWMANVILLE AS IN N138423; S/T & T/W N138423 MUNICIPALITY OF CLARINGTON (id:27910)
RE/MAX Rouge River Realty Ltd.
1 Ireland St
Clarington, Ontario
Welcome to 1 Ireland Street in Bowmanville! This immaculate 3 bedroom, 3 bath family home is nestled on a manicured fully fenced ('19) corner lot featuring entertainers deck ('19) with gazebo, retractable awning, mature trees for added privacy & lush gardens! Inviting interlocking entry leads you through to the open concept living & dining room with great windows & laminate flooring. Spacious kitchen boasting gorgeous quartz counters ('19), black single bowl sink ('19) & custom backsplash. Breakfast area with built-in pantry/butler's desk & sliding glass walk-out with built-in blinds to the backyard oasis. Upstairs offers 3 generous bedrooms including the primary retreat with 2pc ensuite & his/hers double closets. Room to grow in the fully finished basement complete with wet bar, rough-in bath & amazing rec room with built-in surround sound - perfect for movie nights! Situated in a highly sought after Clarington community, steps to parks, schools, transits & shops! **** EXTRAS **** Roof '09. Updates in '12 include furnace, c/air, windows, patio drs, garage dr & opener w/remotes & front entry dr. Staircase railing, custom blinds & broadloom in '18. Fridge, stove, d/w & kitchen flr in '14. Electrical updated in '20. (id:27910)
Tanya Tierney Team Realty Inc.
3 Burk Crt
Clarington, Ontario
Step Inside To A Meticulously Renovated Interior Offering A Spacious Layout With 3 Bedrooms On The Upper Level, 2 More Bedrooms On The Lower Floors, And A Rarely Offered 2-Level Walk-Out Basement Apartment With Its Own Kitchen, Bedroom, Bathroom, And Living Room Area. This Property Has A Modern, Open-Concept Design Seamlessly Flowing From The Living Room To The Kitchen. Enjoy The Tranquility Of The Private Backyard On A Premium Lot, Perfect For Relaxation Or Outdoor Activities. Conveniently Located In A Sought-After Neighborhood In Bowmanville Close To Schools, Parks, And Amenities, Perfect Blend Of Comfort And Convenience. Majority Of The House Was Redone In 2022 Including The Kitchen Countertop, Cabinets & Island (2022), Flooring Throughout Entire House (2022), Painting Throughout Entire House (2022), All Bathrooms Redone (2022), Basement Kitchen (2022) & Much More! Seller Does Not Warrant Retrofit Status Of Basement Apartment. Schedule A Showing Today, Accepting Offers ANYTIME! (id:27910)
Century 21 Leading Edge Realty Inc.
77 Townline Rd S
Clarington, Ontario
Fabulous 4 Bedroom Side Split On Rare Double Corner Lot In High Demand Courtice! Exceptionally Clean & Very Well Maintained Home Exudes True Pride Of Ownership! 2 Car Attached Garage Plus Bonus 24 x 22 Detached Garage/Workshop W/Drive Thru Garage Doors! 3 Driveways!! Bright & Spacious Open Concept Main Floor Featuring A Stunning Custom Renovated Kitchen Complete W/Quartz Counters, Stainless Steel Appliances, Engineered Hardwood & Walk Out To Sun-Drenched Deck From Dining Room!! Ample Storage Space T/Out! Fully Finished Basement Offers Additional Functional Living Space W/Above Grade Windows! Super Convenient Features Including Direct Entrance From Attached Garage & Main Floor Laundry! Spectacular Private, Fully Fenced & Landscaped Backyard W/2 Spacious Interlock Stone Patios! Truly Unique Property Offering Many Possibilities Catering To End Users & Investors Alike! Do Not Miss Out On This Absolute Gem! See Floorplans Attached & Virtual Tour. Pre-Inspection Report Available. **** EXTRAS **** Soffits, Facia, Eaves, Vinyl Siding, Roof On Detached Garage, Bedroom Windows 2020, New Kitchen, Flooring On Main 2022, Fully Fenced Lot, New Electrical Panel W/ESA Certificate 2023, Owned Hot Water Tank. (id:27910)
Sutton Group-Admiral Realty Inc.
#118 -50 Lakebreeze Dr
Clarington, Ontario
Step Into Serenity With This Enchanting 1+1 Condo That Embraces The Beauty Of Lakeside Living. A Hidden Gem Boasting A Garden-like Patio, It's Your Private Escape Where The Sun-dappled Waters Provide A Soothing Backdrop. From Morning To Afternoon, The Sun Bathes Every Corner In A Warm Glow, Inviting You To Savour Your Morning Coffee Out On The Balcony. With The Lake As Your Neighbour, Tranquil Strolls Along Walkways And Afternoons In The Nearby Park Become Part Of Your Daily Rhythm. Experience The Harmony Of Nature And Urban Convenience In This Sunlit Haven. Whether You're Starting Your Day Or Unwinding In The Afternoon, This Condo Is Your Gateway To A Lifestyle Surrounded By Greenspace, Trails, And A Marina. Close To HWY And The Town Centre. **** EXTRAS **** Admiral Club Membership With Premium Amenities Included, Quartz counters, Stainless Steel Appliances, Quality Vinyl Flooring, Underground Parking. (id:27910)
RE/MAX West Realty Inc.
75 Forrester Dr
Clarington, Ontario
Introducing this charming new listing featuring three generously sized bedrooms, perfect for comfort and relaxation. With two and a half bathrooms, including an ensuite for added convenience, this home ensures ample space for all your needs. Elegant hardwood flooring graces the main floor, complementing the sleek stainless steel appliances in the kitchen. Step outside to discover a beautiful deck in the backyard, ideal for outdoor entertaining or quiet moments of reflection. The wrap-around porch adds a touch of quaint charm, offering a cozy spot to unwind and take in the surroundings. Conveniently located close to amenities, this home combines comfort, style, and practicality for effortless living. Don't miss out on the opportunity to make this your new home! (id:27910)
Our Neighbourhood Realty Inc.
193 Kenneth Cole Dr
Clarington, Ontario
Stunning 4 Bed, 4 Bath Detached Home W/ Finished Basement In Bowmanville's Most Desirable Northglen Community . Featuring Hardwood Throughout The Main Floor, Large Open Concept Living/Dining Room, Open Concept Eat-In Kitchen W/ Stainless Steel Appliances & Quartz Counters Overlooking The Family Room W/ Gas Fireplace & Walk-Out To Large Deck W/ Landscaped & Interlocked Backyard. **** EXTRAS **** 4 Spacious Bedrooms Upstairs W/ A Principle Bedroom Retreat W/ Walk-In Closet & 5Pc Ensuite, Finished Basement W/ Entertainment Room & Newly Finished 3Pc Guest Bath W/ Large Walk-In Shower! Close To Parks, Schools, Transit & Shopping. (id:27910)
Royal LePage Real Estate Services Ltd.
51 Roser Cres
Clarington, Ontario
Beautifully maintained 4-bedroom, 3-bath home located on a charming corner lot in a serene treed line crescent, well established Bowmanville community. Situated on a prime location and quiet surroundings, this meticulously cared-for residence offers a spacious family room, large eat-in kitchen, and dining area that opens to a nice deck, ideal for entertaining. Upstairs, you'll find four spacious bedrooms with ample closet space. The finished basement includes a recreation room and office, providing a perfect blend of leisure and work space. , Outside the fully fenced private yard with nice deck and 2 shed is perfect for outdoor gatherings. Close to all amenities seconds to Hwy 401. (id:27910)
Keller Williams Energy Lepp Group Real Estate
64 Keating Dr
Clarington, Ontario
Get excited about 64 Keating Dr in the Port of Newcastle. This all brick 3 bedroom bungalow with a double car garage, a former model home, it's loaded with upgrades! Featuring 9 foot ceilings through the main floor and a spacious open concept living area this home is both perfect for entertaining and daily life! The Great room features impressive vaulted ceilings, hardwood floors, large windows overlooking the backyard & a gas fireplace. The eat-in kitchen has upgraded granite counters with a large centre island breakfast bar & pendant lighting. Oversized sliding glass doors off breakfast area walkout to a good size deck overlooking the backyard! The spacious primary bedroom features a walk-in closet & 4pc ensuite bath. Upgraded lighting, switches and window coverings throughout. Upgraded hallway/kitchen tile laid on a diagonal is an impressive touch. Updated Furnace '22 & AC '23. Other handy features that you'll appreciate are: Inside garage access from the double car garage (both sides have Electric Garage Door Openers), main floor laundry, a gated front porch perfect for the safety of little ones! This home has it all, downsize without compromise! Lovingly maintained and cared for by original owners, it must be seen to be fully appreciated! **** EXTRAS **** *****Open House Sunday 2-4pm***** Just Steps to the scenic waterfront trail as well as Wilmot Nature Area & Pearce Farm Park, there's tons of opportunity to get out and be active! You'll love living the Port of Newcastle Lifestyle. (id:27910)
Royal Heritage Realty Ltd.
49 Orono Division St
Clarington, Ontario
Escape the hustle and bustle of the city and find your perfect retreat in the heart of Orono! This charming brick bungalow offers an ideal blend of comfort and versatility, perfect for families of all sizes or those seeking an income-generating opportunity. Boasting 3+2 bedrooms and 2 bathrooms, this home features two kitchens, offering the ultimate in convenience and flexibility. The separate entrance leads to the fully finished basement, complete with two additional bedrooms and an extra kitchen, making it an ideal space for multigenerational living, older children, or an income suite. Step inside to discover a meticulously maintained interior with numerous updates, including a brand-new kitchen, fresh flooring, custom trim, and freshly painted walls throughout. Enjoy peace of mind knowing that newer windows, roof, and mechanical systems have been recently installed, ensuring worry-free living for years to come. With its turnkey condition, this home is ready for you and your family to move in and make it your own. Outside, the property boasts a great flat lot and is situated in an amazing neighbourhood with friendly neighbours. A detached garage could be added with ease! Embrace the small-town charm of Orono while still being just a short drive away from the amenities of nearby towns. Plus, easy access to Highway 115 means that commuting anywhere is a breeze. Don't miss your chance to experience the best of both worlds at 49 Orono Division St. **** EXTRAS **** New Windows, + Egress (16), Appliances (17), Dishwasher (24), Custom Trim, New Kitchen w 3cm Quartz (23), Engineered Hardwood Floor(23), Spotlights (23), Front Porch (21), Sump Pump/Backup (23), 8 Car Driveway, Pex Waterlines, Owned HWT. (id:27910)
Tfg Realty Ltd.
2674 Trulls Rd
Clarington, Ontario
Beautiful Freehold Townhouse With No Maintenance Fees In Fabulous Courtice Location. Renovated Eat-In Kitchen Features Quartz Countertops & Walks Out To Convenient Deck. Bright Open Concept Living Area. Large Ground Level Area With Oversized Windows Could Be Finished For Extra Living Space And Features A 2PC Rough-In. Direct Garage Access From The Home. Fully Fenced Yard. Close To All Amenities Including Transit, Schools & Dining. Walk To Plaza Featuring Food Basics, Shoppers Drug Mart, Dollarama, Starbucks, Dentist's Office, Gym, Nail Salon, Etc... This One Won't Last! (id:27910)
Sutton Group-Heritage Realty Inc.
#bsmt -30 Glenabbey Dr
Clarington, Ontario
Brand New Legal 2 Bedroom unit with private walkway to a separate entrance. A very unique apartment that combines main floor living and basement. As you walk in, the first bedroom and full washroom is conveniently located on the main floor. Bedroom is overlooking a big private backyard. Walk down a few steps to the basement to a large eat in kitchen with brand new appliances, quartz countertop, deep kitchen sink, ensuite laundry (brand new washer and dryer), 2nd washroom, cooler room(with plenty of space for storage) and extremely spacious 2nd bedroom with big window and closet. 2nd bedroom can easily be converted to a sizeable open concept living space to suit your needs. Sound proofing enhanced by resilient channels and W3 fire rated in ceiling. Electricity panels upgraded to 200amps for efficiency and charging unit for Tesla cars **** EXTRAS **** All new appliances, separate laundry unit (id:27910)
Property Max Realty Inc.
829 Port Darlington Rd
Clarington, Ontario
Absolutely Exquisite Brand New Modern Townhouse offering Serene Views of Lake Ontario.Featuring 3 Bedrooms & 3 Bath with Balconies and large Private Rooftop Terrace Offering unobstructed views of Lake. The main floor is an open concept floor plan. The living room in the front for lake views. Kitchen is Modern & Bright with a full glass wall which provides ample natural light. The Glass wall has sliding doors to a large rear deck off of the Kitchen for Summer time dining . Quartz counter/island as well as Stainless appliances, Pantry, Pot lights, Dining area with hanging chandelier, hardwood throughout ,Pot lights, The list goes on and on. This townhouse is anything but ordinary . It's one not to be missed. **** EXTRAS **** This Home is a must if you are looking for something out of the ordinary. Close to Parks Bike Paths marina boat launch splash pad and minutes to 401 and smart centre (id:27910)
Right At Home Realty
#a Main -50 Arthur St W
Clarington, Ontario
Renovated apartment with ensuite laundry, 2 parking spots & huge backyard. In the heart of Newcastle village steps to transit, shopping, dining & minutes to 401 & 115. Kitchen offers new cabinets, quartz countertop & backsplash. The entire apartment is lined in luxury plank vinyl flooring. This is the main floor of a legal duplex. Common entrance from front door leads to two separate suites. The main floor tenant has control of the thermostat for both units and there is a shared duct work system between the two units. Smoking is prohibited. Landlord pays for gas. Tenant pays for water & hydro from their own meter. **** EXTRAS **** Tenant to pay water & hydro. Available June 1 2024. Employment letter, credit report, rental application, references a must. Will only accept a credit report from Equifax or Transunion (id:27910)
RE/MAX Impact Realty
#415 -21 Brookhouse Dr
Clarington, Ontario
Welcome to 21 Brookhouse Drive! Featuring 1,200 square feet of modern luxury, this Danforth Model condominium is the corner suite of the top floor at Brookhouse Gate Condominiums in Newcastle. With beautiful north-eastern exposure, open-concept living space, and two spacious bedrooms plus a den, this condo is ready for you to call home! The inviting, modern kitchen features quartz countertops and breakfast area, and overlooks the open-concept living and dining area with direct access to a private balcony. The primary bedroom boasts a large 3 piece en suite, while the second bedroom features private semi-ensuite and ample closet space. Additionally, there is a large den that can be used as an office or third bedroom. Everything has been done for you. Move in and enjoy condo living at its best! **** EXTRAS **** Private, top floor balcony, in-suite laundry, underground parking space w/ heated driveway, storage locker, amenity room, outdoor courtyard, elevator, Bell and Rogers internet options. Floorplan attached. Wheelchair accessible throughout (id:27910)
The Nook Realty Inc.
24 Ferris Sq
Clarington, Ontario
Executive Townhome in Courtice. 1846 Sq Ft. Features 9' Ceiling On The Main Floor, Hardwood Flooring On Main Floor, Hardwood Stairs, Wrought Iron Pickets. Beautiful eat in kitchen with Quartz countertops. Primary Bedroom Features Ensuite Bath W/ His & Her Closets. Home has 3 Walkout Decks. Lower Walkout To Fenced Yard with Patio. Garage Entry From Home. See attached Sheet for Features. Walk To School, Parks, Stores. This home is immaculately kept and move in ready. **** EXTRAS **** Fridge, Stove, Dishwasher, Washer, Dryer, Washer mini, (id:27910)
Royal Heritage Realty Ltd.
27 Roser Cres
Clarington, Ontario
Nestled in a quiet area of Bowmanville, 27 Roser Cres is a 3-level back split offering 3 bds & 2 baths! This is the first time the home has been offered for sale in decades = your opportunity to enjoy the results of the current owners' loving attention to detail! Instant curb appeal with the well-paved, double driveway, the west-facing front yard, the mature tree, and the inviting interlocked brick walkway that leads to the front entrance. The kitchen blends classic charm & modern functionality, where gleaming s/steel appliances (16) & rich wooden cabinetry (10) with under cabinet lighting create a harmonious balance. The Quartz countertops (21) provide ample space for culinary adventures, while the natural light pours through the south-facing windows & blends with the interior lighting (24) offering a bright & airy atmosphere. The 3/4 solid oak floors add a touch of warmth, with a breakfast nook making this an eat-in kitchen. Living & dining room combination is a seamless blend of comfort & style, featuring a soft neutral colour palette as the large west-facing picture window drenches the room in natural light, highlighting the plush carpeting (17). Up the half flight of stairs to the bedrooms, you will find each room is spacious & bright, with good-sized closets and windows, while 2 of the rooms overlook the backyard! Finish the upper level with a beautifully updated 4 pc bathroom, including a jet soaker tub, recessed mirror & stone-topped vanity with great counter space! Down to the finished lower level (updated 17) you will find a sizeable rec rm, with laminate flooring, an air-tight wood stove, & access to additional storage in the crawl space. The spacious laundry room also offers a 3 pc bath! Step out the side door to a spacious patio enclosed within the fully fenced, level backyard that is simple to maintain! The side yard fencing opens for pedestrians & can also allow vehicle access to the spotless detached garage with new flrs & additional parking! **** EXTRAS **** Extras - located close to the 401, shopping, parks, schools, & restaurants! Roof 15 - Lifetime Transferrable Warranty, Some windows 22, Basement updated 17. (id:27910)
RE/MAX Hallmark Realty Ltd.
143 Nelson St
Clarington, Ontario
Meticulously maintained, raised bungalow with original owners on a fabulous ravine lot. Close to many amenities including parks, hospital, walking trails and quick and easy access to hwy 401. Airy, sun-filled, eat-in kitchen features tile flooring, an abundance of cupboard space, island breakfast bar, and backsplash. Walk-out to the amazing, composite deck ideal for barbecuing. Combined dining and living area boasts hardwood flooring and provides a great space for guests to mingle and relax. Wake up to views of the backyard in the primary bedroom. Primary bedroom features walk in closet and 4 pc ensuite with a relaxing soaker tub, offering a tranquil retreat after a long day. Venture downstairs to discover a spacious finished, walk-out basement. Plenty of room for everyone to unwind and spend time together in the rec room area, office area and games room area all with above grade windows. Additionally in the basement there is plenty of storage space, laundry area, and a 3 pc bathroom. **** EXTRAS **** Enjoy the perennial gardens in the front and backyard. Enjoy morning coffee or an evening tea looking out to the treed landscape from the deck with glass sides for unobstructed views. Shingles (2022) (id:27910)
RE/MAX Jazz Inc.
68 Nelson St
Clarington, Ontario
Charming, all brick 3+1 bedroom raised bungalow, on a corner lot, in a sought after Bowmanville location. Close to parks, hospital, walking trails, downtown Bowmanville and quick and easy access to Hwy 401. Eat-in kitchen boasts tile flooring, breakfast bar, granite counters and stainless steel appliances. Kitchen overlooks the family room featuring a cozy gas fireplace, hardwood flooring and walk-out to deck. Combined dining and living area with hardwood flooring is ideal for hosting friends and family. All main floor bedrooms contain hardwood flooring and closets. The primary features a walk-in closet and convenient 3-pc ensuite. Partially finished basement with additional living space in the bright rec room. Basement also contains a bedroom with above grade window, updated 3 pc bath, and storage space. Enjoy relaxing on the deck under the gazebo, in the fully fenced backyard. **** EXTRAS **** Handy, main floor laundry. Interior garage access. 4 car parking. Shingles (2023). (id:27910)
RE/MAX Jazz Inc.
37 Orchard Park Dr
Clarington, Ontario
Welcome to 37 Orchard Park Dr Bowmanville! Original owners, first time offered on MLS! This Spacious 3 Bedroom, 3 Bath 5-level side-split boasts tons of space for a growing family & even comes complete with a beautiful in-ground pool! Main level features open concept Living/Dining area with hardwood floors & bright updated eat-in kitchen with quartz counters & breakfast area! 3 Spacious bedrooms & 2 full bath's on 2nd level including oversized primary bedroom with walk-in closet & 3 pc ensuite bath! Ground level boasts 2 pc bath, main level laundry with garage access & family area with hardwood floors, fireplace & walk-out to patio, gazebo & fully fenced yard with in-ground pool! Lower level features huge 2nd Family room with above grade windows, laminate flooring, fire place & solid oak custom wet bar! Lowest level boasts finished Rec area & storage/utility room! Gorgeous backyard oasis perfect for summer entertaining with large in-ground pool, Gazebo, patio and no grass to cut! Excellent location in central Bowmanville walking distance to schools, parks, public transit & mins from 401 access! See virtual tour!! (id:27910)
Keller Williams Energy Real Estate
55 Abernethy Cres
Clarington, Ontario
Welcome Home! Excellent Bowmanville Location On A Desirable Street. Great For First Time Buyers, Downsizers or Investors. Spacious Master Bedroom with Large Closet on The Main Level, with 2 Secondary Bedrooms on The Lower Level With Above-Grade Windows. Back Door Entrance With Split Entry. Lots of Storage. Make This House Your Dream Home! Close To All Amenities, Including Schools, Parks, Entertainment, 401 Access, and more! Check Virtual Tour. ** This is a linked property.** **** EXTRAS **** Fridge, Stove, Washer, Dryer. (id:27910)
Right At Home Realty
199 Richfield Sq
Clarington, Ontario
Welcome to this well-maintained home in the highly sought-after area of Courtice. Step inside to discover an inviting open layout. The main floor boasts a spacious front foyer with direct access to your 1.5 car garage. Enjoy the expansive kitchen with ample cupboard space, a large pantry, and a sizable center island, seamlessly flowing into the bright living/dining area anchored by a cozy gas fireplace. Completing this level is a convenient 2pcs bath. Upstairs, discover three generously sized bedrooms, a laundry room for added convenience, a full four-piece bath, and a recently renovated spa-like ensuite, featuring double vanities and a luxurious glass shower. The lower level offers an open rec room with a wet bar, perfect for entertaining, and a rough-in for another bath. Don't miss the opportunity to make this your new home! The fully fenced backyard boasts a hardtop gazebo on an interlock patio and artificial turf for low-maintenance. Located near trails, excellent schools, parks, golf courses, a community center, and transit options. Easy access to both the 401 and 407. ** This is a linked property.** **** EXTRAS **** The property includes UV Light and a Reverse Osmosis system for drinking water. It features upgraded commercial caulking on all exterior windows/doors/openings and offers four full parking spaces in the driveway with no sidewalk to shovel. (id:27910)
Royal LePage Proalliance Realty

