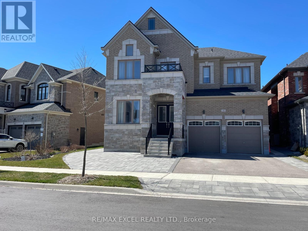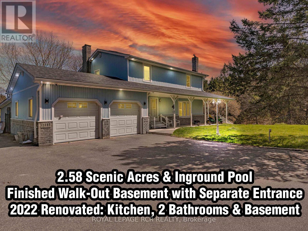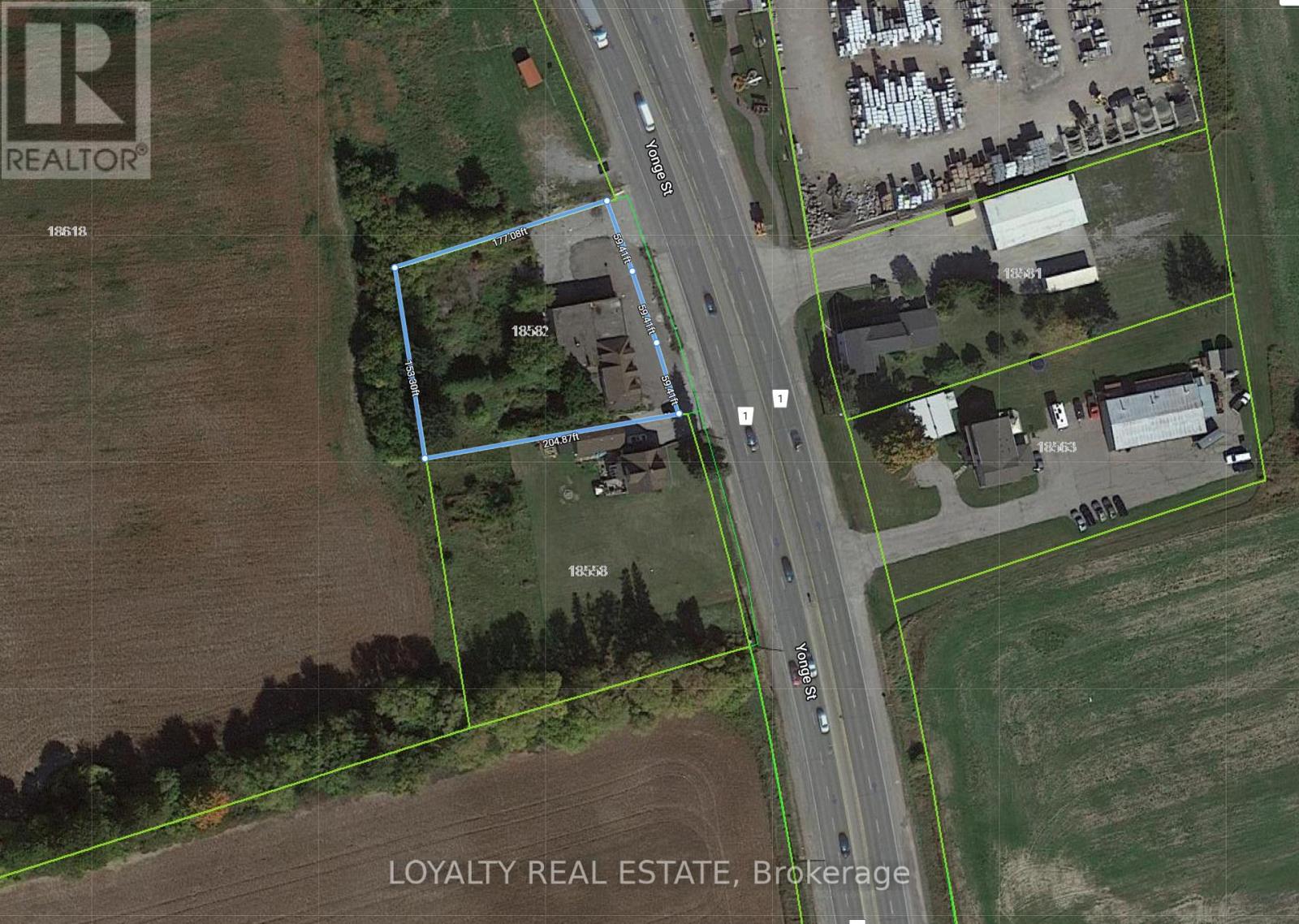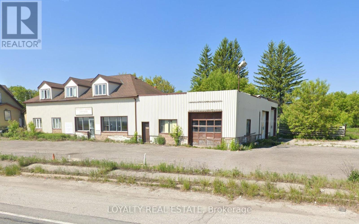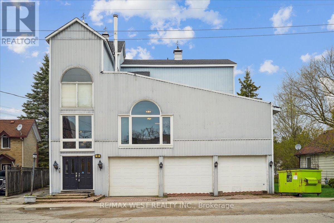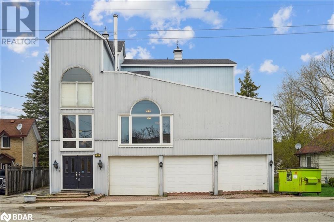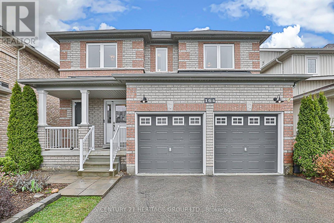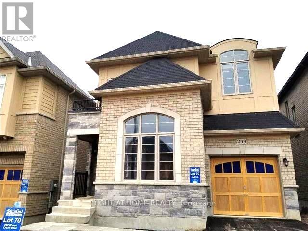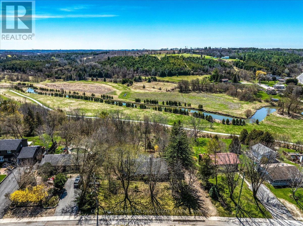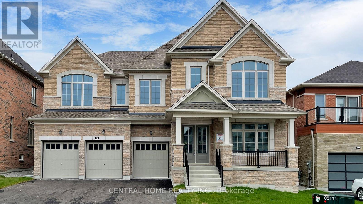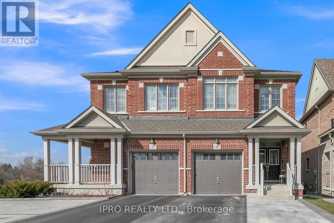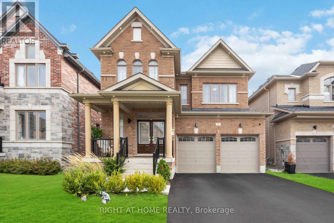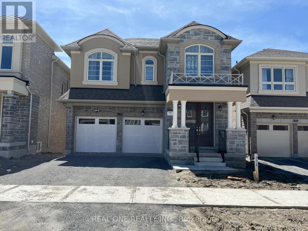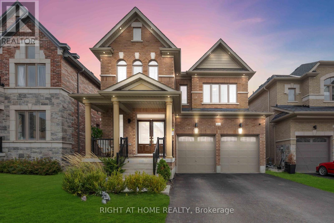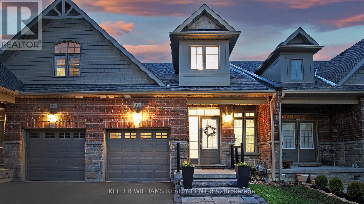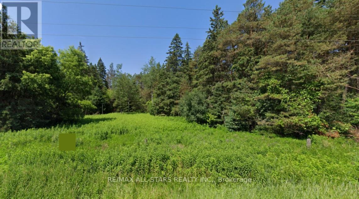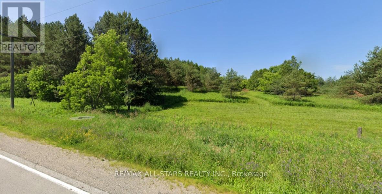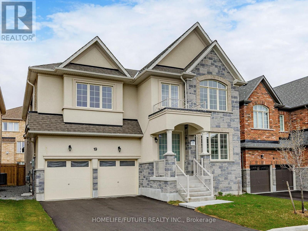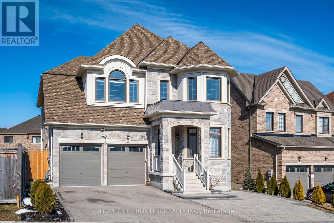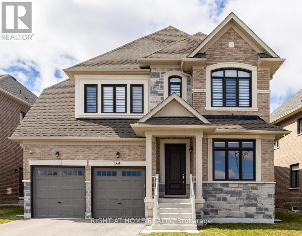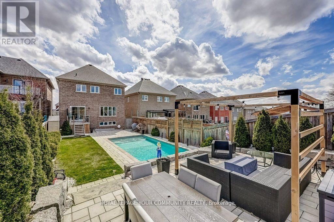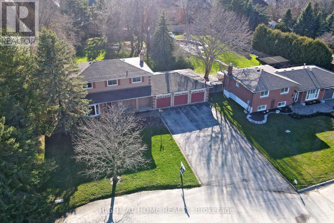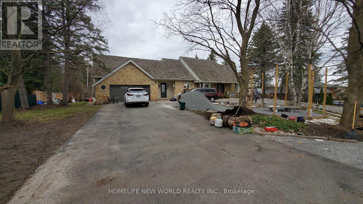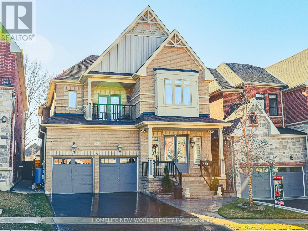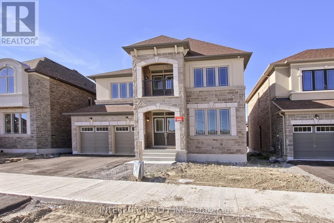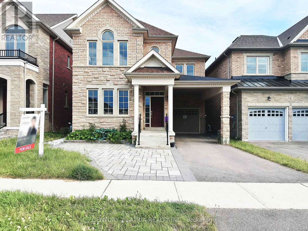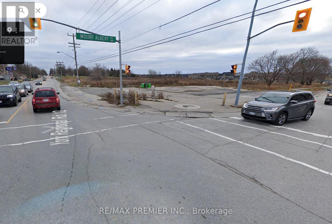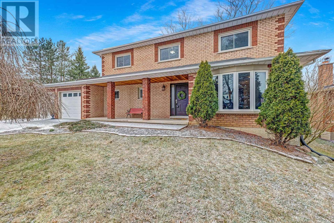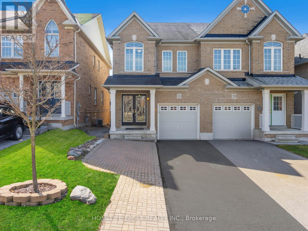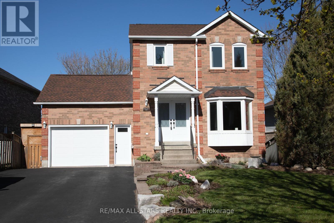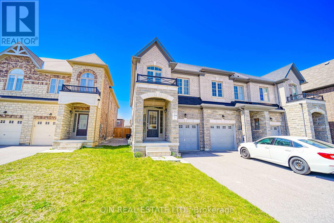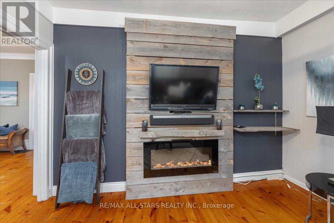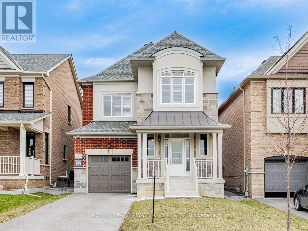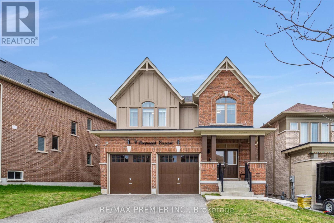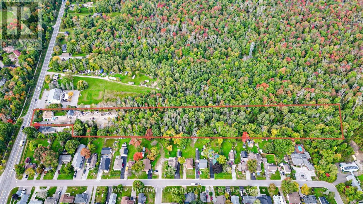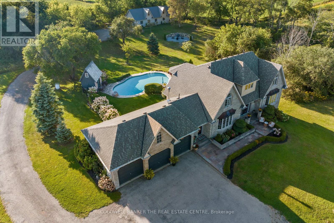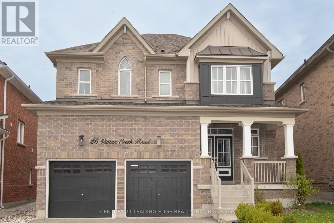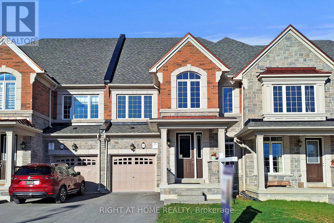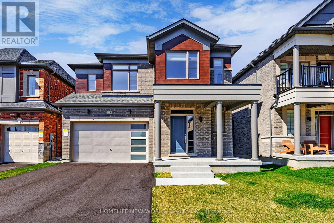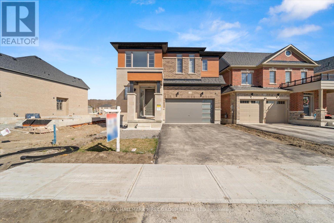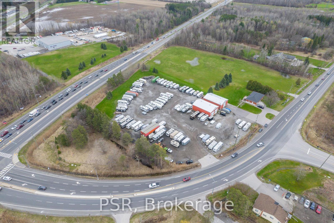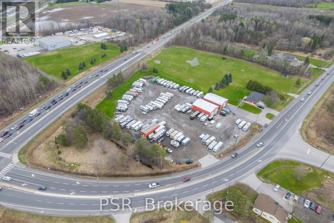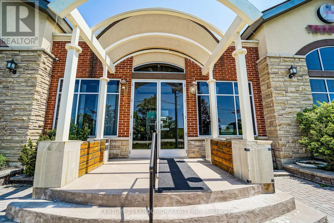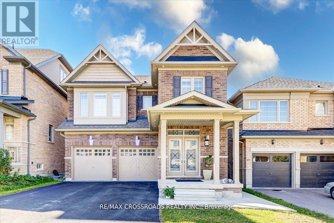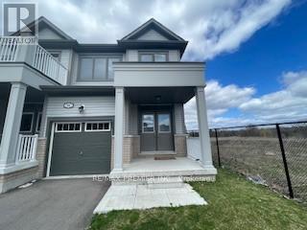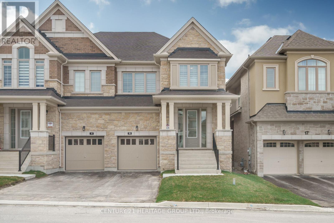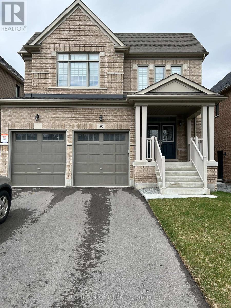50 Hydrangea Hllw
East Gwillimbury, Ontario
Welcome to 50 Hydrangea in East Gwillimbury, a new luxury detached home on a 45' lot. This expansive property offers the biggest layout in the neighborhood around 3,700 sqft above ground with 5+1 bedrooms and a 2-car garage. The home is filled with natural light, especially in the large family room, kitchen, master bedroom, and master bathroom. 10' High ceilings on Main and picturesque windows create an airy ambiance. The main floor features a library and hardwood flooring, while the kitchen boasts a granite countertop. Each bedroom has bathroom access, providing convenience and privacy. The master ensuite features a luxurious oval freestanding soaker tub and an upgraded separate glass shower. The fully interlocked and landscaped property offers a spacious 60ft wide backyard.Located just minutes from the 404/400 highways, GO Station, Costco, Upper Canada Mall, parks, schools, and a golf course, this home is in an ideal location. Don't miss out on this exceptional leasing opportunity. contact us today for a viewing. **** EXTRAS **** Appliances: Dishwasher, Fridge, Stove, Range Hood. Furnace, Washer/Dryer, Fully interlocked with lights and professionally landscaped. (id:27910)
RE/MAX Excel Realty Ltd.
20369 Centre St
East Gwillimbury, Ontario
Nestled on 2.58 luscious rolling acres of rolling hills and mature trees in a quiet enclave of country homes conveniently located in the sought after quiet Town of Mt. Albert that is conveniently located withing minutes to HWY 404 and amenities. This cute 3-4 bedroom home (can be easily converted from 3 to 4 bedrooms) enjoys a finished basement with separate side entrance, inground pool with tiered patio, large covered patio, spacious deck, 2 car garage and parking for 16. This special family home has been lovingly renovated in 2022, offering newer stylish finishes to the kitchen, 2 bathrooms and finished walk-out basement. The floor plan offers a comfortable interpretation of family living floor space with main floor large principal rooms. The spacious finished basement with additional exterior access presents kitchen, bedroom, family room, 3 piece bath and office. The grounds present spectacular views of gradual rolling hills, mature trees and peaceful sounds of nature. Welcome home! (id:27910)
Royal LePage Rcr Realty
18582 Yonge St
East Gwillimbury, Ontario
Rarely find Yonge/Green ln commercial property, 180feet width on Yonge St, approved site plan for Gas station, restaurant and store. Rapidly developing East Gwillimbury area, just on Yonge St. Unlimited potential. Zoning is C1(149) , approved site plan for gas bar with drive-through restaurant and store. Infilled flat land without waste. No showing the inside of the existing building , the building is as is condition. . The opposite of the Yonge St has been planned for a large mixed community with Condo , townhouse , commercial. unlimited potential **** EXTRAS **** This property is sold As is /Where is condition. All measurements, tax and property info to be confirmed by the buyers , lot size per MPAC. Including all the research , study ESA report and approved site plan. (id:27910)
Loyalty Real Estate
18582 Yonge St
East Gwillimbury, Ontario
Rarely find Yonge/Green ln commercial property, 180feet width on Yonge St, approved site plan for Gas station, restaurant and store. Rapidly developing East Gwillimbury area, just on Yonge St. Unlimited potential. Zoning is C1(149) , approved site plan for gas bar with drive-through restaurant and store. Infilled flat land without waste. No showing the inside of the existing building , the building is as is condition. The opposite of the Yonge st has been planned for a large mixed community with Condo , townhouse , commercial. unlimited potential. **** EXTRAS **** This property is sold As is /Where is condition. All measurements, tax and property info to be confirmed by the buyers , lot size per MPAC. Including all the research , study ESA report and approved site plan. (id:27910)
Loyalty Real Estate
48 Main St
East Gwillimbury, Ontario
Exciting opportunity tailored to those envisioning their dream home or a valuable investment! This one-of-a-kind property has unlimited potential, on a large lot, located in a thriving community. This multi-level property features 3 separate units, perfect for investors or extended families. It boasts an open-concept design, soaring high ceilings, and clean hardwood floors. The spacious main floor kitchen comes with stainless steel appliances, and a large dining room which could accommodate 16+ guests. The private primary suite on the upper level includes a 4-piece ensuite and a generous walk-in closet. Additionally, sports and exercise enthusiasts, personal trainers or bodybuilders will find a personal gym to make their own training sanctuary. (id:27910)
RE/MAX West Realty Inc.
48 Main Street
East Gwillimbury, Ontario
Exciting opportunity tailored to those envisioning their dream home or a valuable investment! This one-of-a-kind property has unlimited potential, on a large lot, located in a thriving community. This multi-level property features 3 separate units, perfect for investors or extended families. It boasts an open-concept design, soaring high ceilings, and clean hardwood floors. The spacious main floor kitchen comes with stainless steel appliances, and a large dining room which could accommodate 16+ guests. The private primary suite on the upper level includes a 4-piece ensuite and a generous walk-in closet. Additionally, sports and exercise enthusiasts, personal trainers or bodybuilders will find a personal gym to make their own training sanctuary. (id:27910)
RE/MAX West Realty Inc.
164 Donald Stewart Cres
East Gwillimbury, Ontario
This renovated four-bedroom residence is nestled in a coveted neighborhood, offering both style functionality. Approaching the home, a charming stone walkway guides you to the inviting covered front porch. Step inside to discover an expansive open-concept layout, perfect for gatherings everyday living. The combined living & dining area boasts abundant natural light, creating an inviting atmosphere for entertaining guests. Prepare culinary delights in the sleek, updated kitchen featuring quartz countertops, custom backsplash & stainless steel appliances. With ample cabinet space & a breakfast area that opens onto the back deck, this kitchen is a haven for both chefs & families alike. Adjacent to the kitchen, the cozy family room showcases a large picture window framing views of the spacious backyard. Hardwood floors grace the main level, adding warmth and character to the space. Completing the main floor is a convenient two-piece washroom & a laundry room with garage access. Ascending the staircase, you'll find a versatile landing area ideal for a home office or relaxation space. The upper level hosts the primary bedroom, boasting a spacious walk-in closet with built-in organizers & a luxurious ensuite featuring a double sink vanity, freestanding tub & glass shower with rain showerhead. Three additional bedrooms, each flooded with natural light, provide ample space for family members or guests. An updated four-piece bathroom caters to the needs of the household. For additional living space, the finished basement offers a large rec room, perfect for movie nights or playtime. Ample storage & a rough-in for a bathroom complete the lower level. Step outside to the private backyard, complete with a spacious deck with a charming gazebo & patio area adorned with a pergola. Immerse yourself in the tranquility of the beautifully landscaped gardens, perfect for enjoying warm weather & outdoor gatherings. **** EXTRAS **** Conveniently located near public amenities such as schools, libraries, parks and recreational facilities. home. (id:27910)
Century 21 Heritage Group Ltd.
249 Sharon Creek Dr
East Gwillimbury, Ontario
Energy Star Certified Beautiful 3 Bedroom Detached House In Sharon. 9Ft. Ceiling On Main And Second Floor. 4Pc Ensuite In Master Bedroom With Frameless Glass Shower. Walk-In Closet In Every Bedroom. Open Concept Kitchen, Hardwood Floor. East Facing Oversized Backyard With Large Windows, Bright And Spacious. Minutes To Go Station, Highway 404, Schools, Parks And Shops **** EXTRAS **** Stainless Steel Kitchen Appliances, Front Loading LaundryWasher And Dryer, Garage Door Opener (id:27910)
Right At Home Realty
103 Mount Albert Rd
East Gwillimbury, Ontario
Once In A Generation Opportunity Here! This Solid Brick Bungalow Has Been In The Same Family for Nearly 60 Years. Located On An Extremely Rare 132 x 270 ft (Nearly 1 Acre) Premium Hill Side Double Lot! South Facing Backyard With Mature Trees and Sunset Views Overlooking The Holland River, Rogers Reservoir, Nokiidaa Walking/Biking Trails and Environmentally Protected Lands. If You Are Looking To Renovate For That Perfect Bungalow Lifestyle Or Build Your Dream Home On This Once In a Lifetime Lot, Then Look No Further! This Three Bedroom Home With Walk-Out Basement Offers A Large Eat-In Kitchen With Pass Through and Bay Window, A Large Living Room With Hardwood Floors, Crown Mouldings, Large Picture Window Overlooking The Entire Valley And A Floor To Ceiling Stone Wood Burning Fireplace. Main Floor Laundry Utility Area Provides Access to Solarium/Sunroom With Sliding Patio Doors Walking Out To A Good Sized Deck That Overlooks The Backyard. A Large Unfinished Basement With Above Grade Windows Offers A Roughed-In Fireplace With The Potential For A Very Large Recreation Room and Unique Basement Garage In The Workshop Area Suitable For The Perfect Man Cave. The Large Double Width Driveway Is Capable of Parking At Least 10 Vehicles Wrapping Around The House To The Backyard Basement Garage Entrance. This Home Is Situated Predominantly Amongst Single Family Detached Homes With Many Being Modernized And Re-Built In A Very Safe Neighbourhood. Imagine Living With All This Opportunity And Being Only Minutes To Newmarket, Major Highways, Lake Simcoe, Shopping, Schools, Golf Courses, Parks, Less Than 60 minutes To Toronto and Much Much more! This Property Is Something That Needs To Be Seen In Person To Truly Appreciate! **** EXTRAS **** Currently On Oil Heat With Forced Air Furnace But Enbridge Gas Is At The Road For Easy Accessibility. The Above Ground Oil Tank Is Located In Cellar Below Sunroom. 200 Amp Breaker Panel. Part Of Property Falls Under Regulation of LSRCA. (id:27910)
Coldwell Banker The Real Estate Centre
27 Upbound Crt
East Gwillimbury, Ontario
A Brand New Beautiful Detached Home approx. 4500 sq. ft. of on a 60 Ft Lot with Triple Garage, having 4 ensuite bedrooms, nestled in a Prime and Desirable location. A separate side door entrance leading to basement access. Conveniently located Just Minutes from the Go train, Hwys 400 & 404, and amenities including Groceries, Restaurants, and Shopping Centers. **** EXTRAS **** Stand Alone Tub with Glass Shower in the Master Bedroom (id:27910)
Central Home Realty Inc.
4 Kester Crt
East Gwillimbury, Ontario
Stunning Home in Cul-De-Sac With Large Fenced Backyard Overlooking Ravine! Within Walking Distance to New Elementary Schools and Community Park with Water Features and Walking Trails. Meticulously Maintained with Four Large Bedrooms and Four Bathrooms. Newly updated (2023) Kitchen Quartz Counters and Backsplash. Newly (2023) Finished Basement with Large Recreation Room and Bathroom with Shower offering approximately 600 sq ft of additional living space. New (2022) Back Patio and Fenced Yard (2023) Offering Privacy to Enjoy Your Serene Outdoor Space. New (2022) Front Patio Includes Convenient Additional Parking Space or Front Seating Area. Spacious Covered Front Porch. Excellent Storage with 2nd Floor Walk-In and Basement Storage with Cold Cellar. Close to Upper Canada Mall, Costco, Cineplex, 404, GO Train. **** EXTRAS **** cont'd legal description: TOWN OF EAST GWILLIMBURY (id:27910)
Ipro Realty Ltd.
11 Prosperity Way
East Gwillimbury, Ontario
Welcome To This Lovely 4-Bedroom, 4-Washroom Home With A Double-Car Garage Located On A Quiet Street In The Family-Friendly area of Hillsborough in Holland Landing. 2,400+ square feet. Featuring an Open & Functional Layout. The Main Floor Features Elegant Hardwood Flooring, 9-foot Smooth Ceilings, And Dimmable Pot Lights. The Kitchen Boasts Stainless Steel Appliances Including A Gas Stove Cooktop, Upgraded Cabinets, A Modern Waterfall-Style Center Island, And A Stylish Backsplash That Adds Contemporary Flair. The Stairs Is Upgraded With Iron Pickets. There Are 3 Bathrooms & A Laundry Room Upstairs. Step outside to a generously sized backyard. Minutes To Amenities, Upper Canada Mall, LA Fitness, Costco, Walmart, Canadian Superstore, Schools (Holland Landing PS & Dr. J.M. Denison HS), Restaurants, Parks & Trails, Hwy 404 & Go-Train! (id:27910)
Right At Home Realty
265 Seaview Heights Hts
East Gwillimbury, Ontario
Welcome to this exquisite, brand-new single-family residence, boasting opulent upgrades and nestled in the serene embrace of natures beauty (a stunning ravine with ponds). Step into luxury as you enter this meticulously designed home featuring four spacious bedrooms, each adorned with lavish details and ample natural light. Located in Queensville and easy access to park and 404 highway. Basement unit is not included. Existing furniture is an optional choice which is included in the leasing price. (id:27910)
Real One Realty Inc.
11 Prosperity Way
East Gwillimbury, Ontario
Welcome To This Lovely 4-Bedroom, 4-Washroom Home With A Double-Car Garage Located On A Quiet Street In The Family-Friendly area of Hillsborough in Holland Landing. 2,400+ square feet. Featuring an Open & Functional Layout. The Main Floor Features Elegant Hardwood Flooring, 9-foot Smooth Ceilings, And Dimmable Pot Lights. The Kitchen Boasts Stainless Steel Appliances Including A Gas Stove Cooktop, Upgraded Cabinets, A Modern Waterfall-Style Center Island, And A Stylish Backsplash That Adds Contemporary Flair. The Stairs Is Upgraded With Iron Pickets. There Are 3 Bathrooms & A Laundry Room Upstairs. Separate Entrance through the Garage Or Potential To Create A Side Entrance To A Basement Apartment That Will Generate Rental Income. Step outside to a generously sized backyard. Minutes To Amenities, Upper Canada Mall, LA Fitness, Costco, Walmart, Canadian Superstore, Schools (Holland Landing PS & Dr. J.M. Denison HS), Restaurants, Parks & Trails, Hwy 404 & Go-Train! (id:27910)
Right At Home Realty
10 Pasquale Lane
East Gwillimbury, Ontario
Luxurious bungaloft in the family-friendly community of Mt. Albert. This spacious 3-bed 1,746 home is the perfect spot for first-time buyers or families looking to downsize. This 5-year-old home was built by a local reputable builder, Dreamland Homes. Features hardwood floors, 9 ft smooth ceilings, upgraded kitchen, main floor primary and laundry room, front landscaping, large backyard deck, and a full-sized basement with a bathroom rough-in. Head upstairs to the spacious loft with an additional 2 bedrooms and a bathroom. Close to all major amenities including great parks, a pickleball/tennis court, and a short drive to 404! **** EXTRAS **** Maintenance fee is 260 and includes grass cutting, snow ploughing (laneway), garbage removal (id:27910)
Keller Williams Realty Centres
#part 1 -17858 Mccowan Rd
East Gwillimbury, Ontario
Seldom Found. Newly Created 5.58 Acre Estate Lot Backing Onto Regional Forest With Trails Galore. Complete Privacy, Enjoy Your Walks, Jogging, Bird Watching You Couldn't Ask For More. Mature Tree Lot, Minutes Away To All Amenities, Downtown Newmarket Including Upper Canada Mall, Entertainment, Restaurants, Hospital And So Much More. **** EXTRAS **** Some Services May Be Available On McCowan (id:27910)
RE/MAX All-Stars Realty Inc.
#part 2 -17858 Mccowan Rd
East Gwillimbury, Ontario
Seldom Found. Newly Created 9.488 Acre Estate Lot Backing Onto Regional Forest With Trails Galore. Complete Privacy, Enjoy Your Walks, Jogging, Bird Watching You Couldn't Ask For More. Mature Tree Lot, Minutes Away To All Amenities, Downtown Newmarket Including Upper Canada Mall, Entertainment, Restaurants, Hospital And So Much More. **** EXTRAS **** Some Services May Be Available On McCowan (id:27910)
RE/MAX All-Stars Realty Inc.
19 Balsdon Hllw
East Gwillimbury, Ontario
Welcome To This Spacious Luxury Home Located In A Quiet Neighborhood With Over 3250 Sqft, This Property Features 4 Bedrooms + A Loft On The 2nd Floor, Double Garage, And A Library/Office Room On The Main Floor. Enjoy The Convenience Of No Sidewalk, Stainless Steel Kitchen Appliances, Upgraded Hardwood Flooring, And Smooth Ceilings Throughout. Main Floor Laundry Room With Garage Access. Oak Staircase With Iron Pickets. The Master Ensuite Offers A Separate Shower And A Freestanding Bathtub. This Home Is Conveniently Located Close To All Amenities As Well As Hwy 404 And Upper Canada Mall And Just Steps Away From Park And Soccer Field. Future School And Community Center Under Constructions. (id:27910)
Homelife/future Realty Inc.
92 Holland Vista St
East Gwillimbury, Ontario
Welcome to Cozy Detached House about 3,550 sqft of the Living Space above Ground. Fantastic Layoutwith Office on Main floor. 10 ft Ceiling on the Main Floor & 9 ft Ceiling on 2nd Floor, Potlights,Hardwood Floors on Main Floor & Upper Hallway, Oak Stairs w/Iron Pickets. Open Concept Kitchenw/Quartz Counters & Island. Partial Finished Basement w/Side Door for Potential Rental Income.Professional Made Interlock at the Front yard w/Landscaping, Deck w/Goziba on Backyard. No Sidewalk. Don't miss it. **** EXTRAS **** S/S Fridge, Stove, Dishwasher, Range Hood, Washer & Dryer. All Existing Lighting Fixtures, Tank LessHot Water System (Rental) (id:27910)
Homelife Frontier Realty Inc.
64 Dog Wood Blvd
East Gwillimbury, Ontario
Great opportunity to live in this luxurious home, which boasts over 3500 sqft of meticulously designed living space. The home's modern open-concept layout creates a seamless flow between the grand living room, dining area, and state-of-the-art kitchen, perfect for entertaining guests or enjoying family time. Large windows bath the interior in natural light, accentuating the fine finishes. This house boasts 10ft high ceilings on the main and 9ft on the second with quartz countertops, iron railing, hardwood floors, and the basement with separate side access waiting for your custom finishes. Convenience is paramount with easy access to H404 & H400 and Go station. A short drive takes you to various shopping options and delightful restaurants. This house is not just a dwelling, but a statement of comfort and convenience, waiting to be called home. **** EXTRAS **** Separate side entry to the basement, stainless steel appliances with gas range oven and range hood. Custom-made zebra blinds power operated in the family room and Kitchen, and upgraded with hardwood floors, quartz counter top to enjoy. (id:27910)
Right At Home Realty
44 Ridge Gate Cres
East Gwillimbury, Ontario
Welcome to 44 Ridge Gate Crescent, this bright, spacious and extensively upgraded four bedroom detached house is the perfect getaway from big city crowds, noise and traffic. Featuring a custom open concept dream kitchen with service pantry, finished basement with theatre room and inground saltwater pool maximizes the entire house for quiet enjoyment and to host all your family and friends.Surrounded by parks, trails, golf courses and farmland, nature surrounds you with an unobstructed view as far as your eyes can see! Local convenience provides all you need with Foodland supermarket,community centre, Shell gas station, Home Hardware, restaurants, cafes and more within several minutes drive.Ten minutes from Ballantrae. Go Train for comfortable commutes to the City, stay connected with the urban life while enjoying peaceful and quiet lifestyle that the tight-knit community of Mt. Albert has to offer! Your dream home awaits! **** EXTRAS **** Stainless Steel Fridge, Electric/Gas Stove, Dishwasher, Water Softener, Washer & Dryer. Bar Fridge in Basement. Pool Filtration Equipment. All Electrical Fixtures (except 2 excluded), All Window Coverings. Garage Opener and Remote (id:27910)
Royal LePage Your Community Realty
74 Samuel Lount Rd
East Gwillimbury, Ontario
Beautiful home in a sought after area of Holland Landing on a stunning oversized lot surrounded by trees. Charming 2 storey detached home at end of cul-de-sac featuring 4 bedrooms, large living space and cozy family room with fireplace, bright and spacious kitchen overlooking beautiful treed backyard space, sun-room off kitchen, and finished basement with recreation room and 2 additional bedrooms. Maple hardwood on main floor, large laundry room on main floor with additional laundry in basement. Don't forget the massive 3 car garage (with space for a hobby/tool area), and you have a wonderful home in a family friendly area. Backyard space is ONE OF A KIND. Framed by mature trees, a sprawling idyllic space featuring a 7-Person Hot Tub, a spectacular custom-made deck for entertaining and relaxing, natural gas line direct to BBQ (no lugging propane tanks!), and a large workshop/shed with electricity. The perfect backdrop to unwind and recharge. Surrounded by nature, yet only minutes to Newmarket and Bradford, with quick access to Hwy 404. Abundance of parks and recreational areas to explore nearby and convenient access to essential shops, groceries, restaurants and schools. Escape the fast pace of city life in this quiet and relaxing setting. **** EXTRAS **** HydroPool Hot Tub (2022), Outdoor Shed/Workspace, Firepit, All appliances, window coverings, light fixtures. 4 Garage Doors (1 in the back opens directly into backyard for easy access from front). Roof 2021.Laundry on main floor + basement. (id:27910)
Right At Home Realty
156 Hillcrest Dr
East Gwillimbury, Ontario
This Beautiful 2 Bedrooms for Lease at Main floor, Kitchen and full bathrooms, Sits On A Private 1.9 Acre Lot On A Dead End Street. All Leading To The Backyard . Main Floor Master Bedroom With New Renovated Cheater Bathroom,Gourmet Kitchen, Utilities Included. **** EXTRAS **** Fridge, Stove, Washer, Dryer (id:27910)
Homelife New World Realty Inc.
43 Manor Hampton St
East Gwillimbury, Ontario
Luxury Open Concept Approx. 3200sq-ft! Tranquil Big Backyard w/Mature Trees! Walking Dist. To Schools, Mins Drive To Go Station, HWY 404, Costco & All Amenities. Rogers Reservoir Conservation Bike & Hiking Trails, Upper Canada Mall. Executive 4 Bedrooms With 3 Ensuites Detached Home In Sharon Village, Bright & Spacious, 10' Ceiling Main Floor w/Crown Molding, Hardwood, Fam Rm. Built-in Speakers, B/I Office Desk & Shelving! Large Modern Kitchen: Cabinets to Ceilings, Quartz Counters Tops and Huge Centre Island, C S/S Appliances, Backsplash, Smooth Ceiling & Tons Of Pot Lights Throughout. 9' Ceilings 2nd floor!! Big Master Bdrm! All Washrooms w/Granite countertops. South Facing Deep b/y Lot (Paid Extra Premium), Overlooking Huge Mature Trees & Beautiful Picturesque Scenery. Freshly Painted, Lots Of Upgrades @ Over $300k, Hardwood On Main & 2nd Hallway. Extra Side Door, Garage Opener & Remotes, CAC etc. **** EXTRAS **** Stainless Steel Appliances:( Fridge, Stove, Dishwasher). Washer And Dryer, Water Softener, Reverse Osmosis Filter, Cac, Most Updated Lights, Central AC (id:27910)
Homelife New World Realty Inc.
331 Seaview Hts
East Gwillimbury, Ontario
Exceptional, Brand-New 4-Bedroom Detached Residence Crafted By ""Countrywide Homes"" Featuring The ""Indra Model."" This Spacious 3200 Sq ft Home Is Nestled On A 45-ft Lot With A Premium View That Overlooks A Tranquil Ravine. Boasting Over $100,000 In Upgrades, This Home Offers An Array Of Luxurious Features, Including 9-foot Ceilings, Premium White Oak Hardwood Flooring Throughout, Rod Iron Railing, 12x24 Porcelain Tiles, Contemporary Fireplace, And A Grand Master Suite Complete With A Walk-In Closet And A Spa-Inspired 5-Piece Bath Featuring A Freestanding Tub And A Glass Shower, As Well As A Separate Sitting Room That Can Double As A Gym. The Heart Of This Home Is The Family-Sized, Chef-Inspired Kitchen, Equipped With A Breakfast Island, Granite Countertops, And An Open-Concept Design That Seamlessly Connects To A Spacious Breakfast Area With A Walkout To The Backyard. This Property Represents The Epitome Of Modern Living In A Picturesque Setting. **** EXTRAS **** In a family-friendly neighborhood, just minutes away from Highway 404 and a wide range of amenities. Enjoy the convenience of a new rec facility that includes indoor outdoor/ pools, gym, library, health center, and nearby parks and schools. (id:27910)
Intercity Realty Inc.
5 Robert Baldwin Blvd
East Gwillimbury, Ontario
Over 36 wide(Lot) standard Luxury Detached Home W/ Fantastic Layout In Hometown Sharon!Approx4000Sqf Living Spaces. Delightful 4+2 Bed & 5 Bath W/ Newly Finished Basement.3 Full Baths And 4Bedrooms All With Double Closets. Living Room Could Be An Office On Main Floor. Meticulously $$$ over$200,000 Upgraded & Maintained By The Original Owner: Smooth Ceilings On Main, Upgraded Caesar stone Kitchen ,Double Sinks In Master W/ Soaker Tub ,prof backyard renovation, New Finished Basement W/Separate Entrance with Kitchen has Potential Rental Income, and much more!!Minutes To Go Train, Hwy404, Shops, Schools ,Restaurant, Community Centers, Nature Trails & Parks. Must see! **** EXTRAS **** S/S Appliances (Fridge, Gas Stove, Range Hood ,Dishwasher, Washer & Dryer) All Elf. And all renovated backyard W/Gazebo (id:27910)
Century 21 Atria Realty Inc.
19132 Leslie St
East Gwillimbury, Ontario
All Investor and Developer Perfect location, To Build A Commercial Property. Located In The Town Of East Gwillimbury. Currently Zoned For Commercial C2, Situated Next To A New Subdivision And A Retirement Home. Great Street Exposure In The corner Of Leslie St. & Mount Albert. Many Permitted Uses and lots of potential. Phase 1 & Phase II Completed, Available Upon Request. **** EXTRAS **** Great Street Exposure In The Corner Of Leslie St. & Mount Albert. Many Permitted Uses. (id:27910)
RE/MAX Premier Inc.
90 Samuel Lount Rd
East Gwillimbury, Ontario
This charming two-storey, four-bedroom house nestled on a spacious corner lot, offers the perfect spot to call home. The exterior boasts a manicured lawn, bordered by mature trees, creating a private and picturesque setting. A highlight of the property is the stunning pool, inviting you to unwind in its crystal-clear waters or bask in the sun on the surrounding patio. Inside, the home features a well-appointed kitchen with ample counter space and gleaming granite countertops, ideal for culinary enthusiasts. The living area is bright and welcoming, with a large front bay window. Upstairs, the bedrooms are generously sized, providing plenty of space for relaxation. This home is a true oasis, offering a peaceful retreat from the hustle and bustle of everyday life. This ideal location is moments away from both Newmarket and Bradford. Convenient access to both highways 404/400 and all amenities you could need. **** EXTRAS **** So many updates! Driveway paved 2023, new pool liner and pump 2022, new roof 2020, new evestroughs 2020, new gutter gaurds 2021, new garage pad 2021, basement flooring done in 2020. (id:27910)
RE/MAX Hallmark Polsinello Group Realty
31 Harvest Hills Blvd
East Gwillimbury, Ontario
Perfect Semi-Detached 3 Bedroom Home In Sought After Woodland Hills *Close To Upper Canada Mall, Costco and 10min to Hwy 400* Family Friendly Neighborhood * Open Concept Living & Dinning On Main* Eat-In Kitchen W/ S/S Appliances* Grand Primary BR W/Deep Walk In Closet & 4Pc Ensuite* 2nd Floor Laundry* No Sidewalk & driveway can park 3 cars* Walk to School, Parks and trails* All of this in an amazing family neighborhood. **** EXTRAS **** All existing kitchen appliances, washed and dryer, garage door opener w/remote, all attached light fixtures , all attached window coverings, Built shelving in the garage. (id:27910)
Homelife Eagle Realty Inc.
30 Robert Hunter Cres
East Gwillimbury, Ontario
This charming detached home with legal w/o basement rental unit boasts comfort, versatility, and thoughtful design at every turn. The main level beckons with its inviting ambiance, featuring a generously-sized living room, a well-appointed kitchen with gas stove, & a sunny breakfast nook that leads to a covered deck an ideal spot for morning coffees or alfresco dining. Off the kitchen, a cleverly concealed stacked washer/dryer simplifies chores, while another door leads to a transformed space that was once a garage, now a versatile haven complete with a convenient 3pc washroom, kitchen sink, and direct access to the exterior front of the house. This area is heated and cooled with a separate unit, and opens up a world of possibilities, whether it's a home office, gym, or additional living space. The finished walk-out basement includes a fully-equipped legal permitted rental unit with its own kitchen, 4-pc washroom, & washer/dryer & laundry tub, walk-in cold storage, perfect for guests, in-laws, or tenants. The kitchen has b/i dishwasher & b/i microwave, and gas stove and fridge. Beautifully landscaped private yard with a roofed storage area for bikes, winter tires, or lawn furniture. Easy entrance to the backyard on wide interlocking steps. **** EXTRAS **** Make note of the storage space 1/2 way up the stairs to 2nd level. Storage shed for garbage & recycling @ south/front of house. Most windows & main doors 2018 or newer. Furnace (2016), shingles (2014). Hydro 2023 $1,642 Gas 2023 $1,127 (id:27910)
RE/MAX All-Stars Realty Inc.
66 Walter Proctor Rd
East Gwillimbury, Ontario
Absolutely Stunning Corner Townhome Situated In The Heart Of Sharon! Functional Open Concept Layout W/ 9""Ft Ceilings On The Main Level. Modern Kitchen W/ Stainless Steel Appliances, Oversized Kitchen Sink, Breakfast Bar, Gorgeous Primary Bedroom W/ 5Pc Ensuite. Close Proximity To Go Train Hwy 404. A Must See! Ready to move in Anytime and Enjoy! Six Reasons to buy this home: 1. Nice Layout with 1854sf; 2,Larger lot equivalent to 24*122 ft; 3, Traditional Freehold rowhouse with huge backyard with Zero Monthly Fee! 4, Main Floor 9Ft Ceilings, Modern Kitchen With Extended Height Cabinets, Upgraded Stainless Steel Appliances, 5, Spacious Prime Bedroom with Double Door Entry also With His & Hers Separate Walk-In Closet & 5Pc Ensuite. 6, Walk distance to Park and Community Facilities! (id:27910)
Qin Real Estate Ltd.
5939 Queensville Sdrd
East Gwillimbury, Ontario
Opportunity Knocks, for Investors Or End-Users, Locates At The Intersection Of Queensville Sideroad And York Durham Line (Southwest Corner) With Exceptional Potential, Survey Available, 20 Minutes From Highway 404 (id:27910)
Century 21 Atria Realty Inc.
20444 Leslie St
East Gwillimbury, Ontario
A century home offers a unique character & functionality that a cookie cutter house cannot provide. This beautiful, well-maintained home provides a cozy & inviting place to live. The backyard is an oasis, complete with a pool, hot tub, & spacious decks, perfect for entertaining guests. Your children can enjoy running around the yard, while you relax on the back porch & enjoy the picturesque views. The backyard also boasts a tiki bar & gazebo, making it the ideal spot for spending your summers. Upstairs you will find two bedrooms & one large walk-in closet that can easily be converted back to a bedroom. The loft provides a wonderful spot for another additional bedroom! Downstairs you will find great flow between the kitchen, dining and living room areas, as well as an additional room that could be used as a den or office. The home provides not one, but two sunrooms for ease of entry & extra storage. This century home offers a perfect blend of historic charm and modern amenities. **** EXTRAS **** Water Treatment System - $16.91/mth (id:27910)
RE/MAX All-Stars Realty Inc.
11 Grinnel Rd
East Gwillimbury, Ontario
4 Year-Old House well Maintained Detached Home In Sharon Village. 9Ft Ceilings On Main & 2nd Floor, Hardwood floors, Oak Staircase. New renovated Kitchen With Quartz Countertop & Backsplash. New Large Patio Deck In The Fully Fenced Backyard. 5Pc Ensuite With Glass Shower & Walk-In Closet In Master, Up-To-Date Light Fixtures & Custom Blinds. Basement With Oversized Windows & rough-in 3pc Washroom, Steps To Parks, Walking Trails, Upper Canada Mall, Costco, Walmart, Superstore, Schools, Restaurants, Golf Club, Hwy 404 /400. (id:27910)
Royal LePage Peaceland Realty
9 Deepwood Cres
East Gwillimbury, Ontario
***The Gem of Sharon Village!*** Sun-Filled 4 Bdrm / 4 Bath Fully Upgraded Dream Home On Huge Premium Extra Deep Lot With South Facing Backyard!*** Fantastic Open Concept Layout, Bright & Spacious Rooms. Gourmet kitchen With Extended Cabinets, Pantry, High-End Appliances, Centre Island With Large Breakfast Bar, Granite Counter, Custom Backsplash, Light Valance. Designer Lighting, Smooth Ceilings Thru-Out, Hardwood Floors On Main & 2nd Floor, Lots Of Pot Lights, Stained Oak Stairs With Iron Pickets, Gas Fireplace, Central Vacuum, Custom Window Coverings. Master Bedroom With Spa-Like Ensuite His/Her Sinks, Soaker Tub, Glass Shower & Large W/I Closet. Additional Huge Unspoiled Basement With Oversized Windows & R/I 3pc Washroom. Access To Garage From Inside Of The Home. Fully Fenced Backyard With Deck To Enjoy. Extra Long Driveway With No Sidewalk. Ideal location! Located In A Prestige & Established Quiet Upscale Neighbourhood of Sharon. Steps To Parks, Walking Trails, Upper Canada Mall, LA Fitness, Costco, Walmart, Superstore, Schools, Restaurants, Golf Club, Hwy 404 & Go-Train! **** EXTRAS **** Wolf Gas Stove,S/S Rangehood,Fridge,B/I Miele Dishwasher,Washer & Dryer. Light Fixtures,Window Coverings,Closet Organizers,All Washrooms Quartz C-Tops.Freshly Painted.Central Vac,A/C, 200 Amp Panel,Nest Thermostat,Water Softener,Cameras,GDO (id:27910)
RE/MAX Premier Inc.
364 Queensville Sdrd
East Gwillimbury, Ontario
Looking For Privacy And Room To Roam? Then Look No Further. This 1300 Sq.Ft. Bungalow Offers You 3 Bedrooms, 2 Bathrooms, A Very Large Living Room, A Large Kitchen With Eat-In Area And A Walk-Out To Your 4.63 Acres In The Holland Landing Area. This Home Sits Blocks Away From The Holland River And Marina And Is Only Minutes To Highway 404, Bathurst St, And Yonge St. Your Private Acreage Provides Clear Area For Parking And Playing And Mixed Forest For Nature Outings Right In Your Own Backyard. Come Relax And Enjoy The Surroundings. Renovate The Existing Home, Build Your Dream Home Or Just Hold On To This Wonderful Property For Future Opportunities (Lots Of New Development In The Area). Don't Forget The 32ft By 22ft Garage With 12ft Roll Up Door, Fully Insulated And Reinforced With 2X6 Walls And Drywall. This Provides A 14ft Ceiling In The Main Area, All Of This And A 100 Amp Panel For Your Electrical Needs. (id:27910)
Dan Plowman Team Realty Inc.
42 Fairbarn Gate W
East Gwillimbury, Ontario
This Exquisite Estate Home Is Nestled In An Upscale, Exclusive Neighborhood Of Executive Homes And Is Perched At The Peak Of A Cul-De-Sac. Set On 6 Acres Of Meticulously Landscaped Grounds, This Grand Residence Epitomizes Refined Living At Its Finest, Offering Unparalleled Privacy And Breathtaking Views. The Spectacular Views Grace Every Room, Allowing You To Enjoy Mesmerizing Sunsets And Sunrises From The Comfort Of Home. Live A Relaxed Lifestyle Away From The Hustle And Bustle, While Being Only Minutes Away From All Amenities. Indulge In A Lifestyle Of Luxury And Leisure With This Remarkable Home That Boasts An Ideal Open Concept Floorplan. The Renovated Kitchen Overlooks The Inground Pool And Beautiful Gardens, While A Convenient Main Floor Office And Main Floor Laundry Room With Access To The 3-Car Garage Add To The Ease Of Living. Renovated Bathrooms And A Walkout Basement Enhance The Allure Of This Home, With The Most Impressive 2500 Sq. Ft. 2-Storey Heated Shop. This Remarkable Space Offers Endless Possibilities For Hobbies, Business Ventures, And Ample Storage For All Your Toys. Come Evenings, Gather Around The Fire Pit With Friends And Family, Sharing Stories And Laughter Under The Starlit Sky. This Is Your Opportunity To Stop Dreaming About A Life Of Comfort And Luxury And Turn It Into A Reality. **** EXTRAS **** See Feature Sheet (id:27910)
Coldwell Banker The Real Estate Centre
26 Vivian Creek Rd
East Gwillimbury, Ontario
Open concept, 9 ft. ceilings upgrades throughout, welcoming large foyer, open to formal dining, open concept family room to custom wooden kitchen cabinet with marble counters, island with lots of storage, custom backsplash, a show kitchen to enjoy and entertain, upgraded s/s appliances. 2nd floor features 4 bedrooms. Master ensuite with upgraded 5pc glass shower door. Huge W/I closet. Backyard landscaped with gas hookup to enjoy spring and summer BBQ, roughed in for central vac, and 2nd laundry on main floor. Potential for full in law apartment with separate entrance from garage. (id:27910)
Century 21 Leading Edge Realty Inc.
260 Silk Twist Dr
East Gwillimbury, Ontario
Welcome To Your Dream Home! Stunning Luxury, 2 Storey Townhome Located In Fast Growing Community Of Holland Landing , East Gwillimbury. Boasting 9 Ft. Smooth Ceilings & Open Concept Floor Plan With Hardwood Floors on Main. The Spacious & Well Designed Eat-In Kitchen Is Filled With Natural Light Featuring High-End Stainless Steel Built-In Appliances, Quartz Countertops, Centre Island & Walk-Out To Balcony With A Spectacular Ravine view. Open & Inviting Family Room With Gas Fireplace Overlooking the Beautiful Pond. Second Floor Features Large 3 Bedrooms, 2 Washrooms with Granite Vanity, Second Floor Laundry And So Much More - Move In & Enjoy! Minutes Drive From Highway, Costco, Go Station, Upper Canada Mall, Walmart, Banks, Cineplex, Schools. A Must See!!! **** EXTRAS **** Portable Water Filtration System, New Lighting throughout, Freshly painted, 1 Car Garage Plus 2 Parking On Driveway. (id:27910)
Right At Home Realty
20 Marlene Johnstone Dr
East Gwillimbury, Ontario
Immaculate Modern Detached Home, Looks Brand New, Close To 3000 Sqf With 9' Ceiling Main & 2nd Flr, Hardwood Main Flr & 2nd Flr Hallway, Chandeliers & Pot Lights Main Flr, Oak Staircase, Iron Picket, Open Concept Upgraded Kitchen With Quartz Counters,Upgraded Kitchen Countertop. Home Office/Den & Large Laundry, Direct Access To Garage. Mins To Park, School, Costco, Go Stn, 400 & 404 Hwys, +++ **** EXTRAS **** S/S Fridge, S/S Stove, S/S Dishwasher, Washer, Dryer, Garage Door Opener, All Existing Window Coverings, Chandeliers, Pot Lights. (id:27910)
Homelife New World Realty Inc.
198 Thompson Dr
East Gwillimbury, Ontario
Gorgeous Home in Desired Neighborhood to raise your Family, with 10ft ceilings on Main and 9ftceilings on 2nd Floor, 8ft doors. Open Concept Kitchen W/Quartz Countertop, Oversized Central Island, Extra High Cabinets. Hardwood on Main Floor, Stairs W/Iron Pickets. Laundry on 2nd Floor. Home Office on Main Floor can be used as 5th Bedroom **** EXTRAS **** S/S Appliances Including Range Hood, Dishwasher, Stove, Fridge, Washer & Dryer. 2 Car Garage Plus 4 Parking in Driveway. Garage Door Opener and Remote. (id:27910)
RE/MAX Hallmark First Group Realty Ltd.
19715 Bathurst St
East Gwillimbury, Ontario
Welcome To This Exceptional Property Located Where Bathurst Street And Highway 11 Meet, Just North Of Newmarket. This Property Has Direct Exposure To Both Bathurst And Hwy. 11.. Spanning 7.5 Acres, It Blends Commercial And Residential Zoning, Offering Endless Investment Opportunities. The 3.5-Acre Commercial Section Boasts Two 40x60 Heated Steel Buildings, Ideal For Automotive Repairs And Storage. Currently Permitted To Store Trailers On The Open Lands. Positioned For Maximum Visibility, It Attracts Heavy Traffic, Perfect For Various Business Ventures. The Remaining 4 Acres Host A Charming Bungalow With Four Bedrooms, Currently Serving As The Property Manager's Residence. Whether You're An Investor Or Homeowner, This Property Promises Lucrative Returns And Convenient Living. Don't Miss The Chance To Own This Prime Real Estate. **** EXTRAS **** N/A. (id:27910)
Psr
19715 Bathurst St
East Gwillimbury, Ontario
Welcome To This Exceptional Property Located Where Bathurst And Highway 11 Meet, Just North Of Newmarket. This Property Has Direct Exposure To Both Bathurst And Hwy 11..Spanning 7.5 Acres, It Blends Commercial And Residential Zoning, Offering Endless Investment Opportunities. The 3.5 Acre Commercial Section Boasts Two 40x60 Heated Steel Buildings, Ideal For Automotive Repairs And Storage. Currently Permitted To Store Trailers On The Open Lands. Positioned For Maximum Visibility, It Attracts Heavy Traffic, Perfect For Various Business Ventures. The Remaining 4 Acres Host A Charming Bungalow With Four Bedrooms, Currently Serving As The Property Manager's Residence. Whether You're An Investor Or Homeowner, This Property Promises Lucrative Returns And Convenient Living. Don't Miss The Chance To Own This Prime Real Estate. **** EXTRAS **** N/A. (id:27910)
Psr
20215 Woodbine Ave
East Gwillimbury, Ontario
Custom Built fully renovated Over 5000 Sq Ft Restaurant (Built 2009) with full Restaurant facilities included in lease. The Property Very Close To The 404 In A Fast Growing Area On Woodbine And Mount Pleasant. 600 Amps And Seating For Over 100 Patrons Plus A Beautiful Patio And Lots Of Parking. Zoning and the Property is available for drive through restaurants or coffee bar. Potential fit for A Franchise Or A Wedding Venue. Ample parking and 3 washroom available. **** EXTRAS **** Turn key Restaurant looking for tenant (id:27910)
Century 21 Landunion Realty Inc.
61 Blazing Star St
East Gwillimbury, Ontario
Modern Style & Absolutely Gorgeous Home W/ Appr 3500 Sq Ft Of Living Space Located In The Prestigious Family Neighborhood In The Heart Of Queensville. 4 bedrooms plus den(Office) & +5 washrooms. And A Gas Fireplace, A Staircase With Iron Pickets, More Than 100 + Portlights Inside And Around The Property. Lots OF Sunlight. This Light -Filled Family Home Features Over $100K Of Luxury Upgrades: Gourmet Chef's Kitchen W/Central Island, Quartz Countertop, Family Size Breakfast Bar. 9'Ft Coffered ceiling with pot Lights, Hardwood Floors W/Fireplace And W/O To Balcony, wainscoting wall decorating , Professionally Finished ** PERMIT* W/Out Basement, Double Driveway. **** EXTRAS **** Close To Yonge St. Go Station, Home Depot, Best Buy, Quiet Neighborhood, Minutes Drive To 404, Costco, Upper Canada Mall, Walmart, Banks And Cineplex Movie Etc. (id:27910)
RE/MAX Crossroads Realty Inc.
54 Blackpool Lane
East Gwillimbury, Ontario
Welcome to 54 Blackpool Lane. Like a Semi this 3 Bedroom End Unit Townhome, 1885 sq.ft. is Located Just Noth of Newmarket is a Family Friendly Neighbourhood of Queensville. Covered Porch with Double Door Entry Leads to Open Concept Layout Featuring 9 Ft Ceilings, Hardwood Floors and Ceramics Throughout. Plenty of Oversized Windows Brings in Lots of Natural Lighting. Kitchen Boasts extended Cabinets, Granite Countertops, Custom Over-Sized Island Overlooking the Combined Living/Dining Room. Breakfast Area Features Sliding Glass Walkout to Yard. Access from Garage to Main Floor Laundry Room. Oak Staircase Leads to Primary BR with Walk-in Closet & Upgraded 4 Pc Ensuite (Soaker Tub/Stand Alone Shower). Finished Recroom in Bsmt - Ideal for Home Office. Close to Carnaby Park, Schools, Trails, Sports Complex, Conservation & Masssive Upcoming Queensville Community Centre. Mins to New East Gwillimbury GO Station, Hwy 404, Southlake Hospital, Upper Canada Mall, Costco, Greenlane Big Box Stores. (id:27910)
RE/MAX Premier Inc.
15 Kentledge Ave
East Gwillimbury, Ontario
New 4 Br, 4 washrooms, Beautiful semi-detached house at great location of East Gwillimbury, over 2500 sqft home with Main floor office! Full Tarion Warranty! floor Plan Attached To MLS, New blind, garage opener, HVC system, No sidewalk, (id:27910)
Century 21 Heritage Group Ltd.
59 Terrain Crt
East Gwillimbury, Ontario
Modern and Luxury 4 bedroom detached home in desirable Holland Landing. 2870SF. Bright, Clean, and functional layout, 9' Ceiling on the Main floor and 8' on the second floor. Beautiful open-concept kitchen with oversized quartz island and quartz countertop with backsplash. All stainless steel appliances. Hardwood floors and zebra blinds throughout. 4bdrm and each room has an ensuite bathroom. A full-size basement with a separate entrance offers endless potential. Newly fenced backyard. No side walk! Minutes away from Costco, Upper Canada, Walmart and many many more shops. **** EXTRAS **** Lennox Furnace and Air Conditioning, Air fresh Circulation and Humidifier System. All Electrical Light Fixtures (id:27910)
Right At Home Realty

