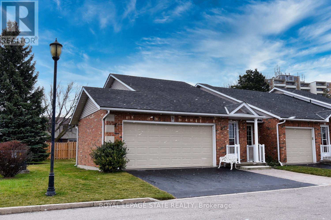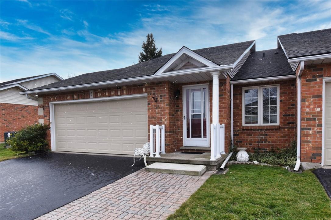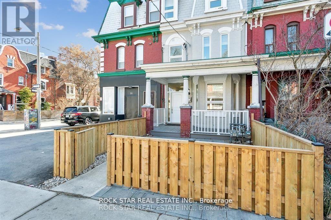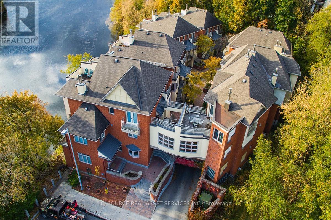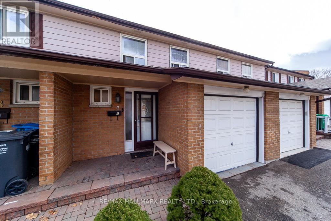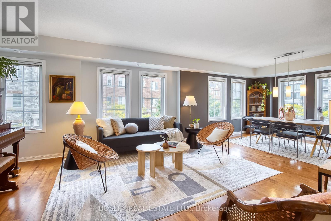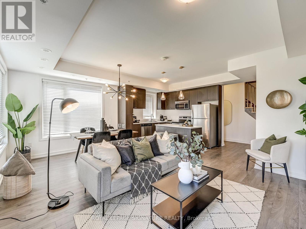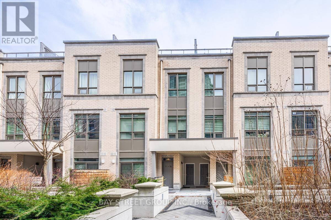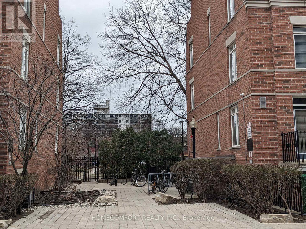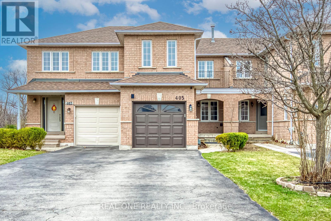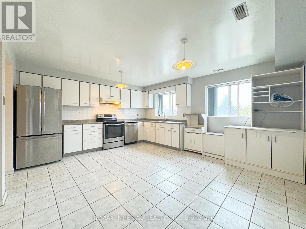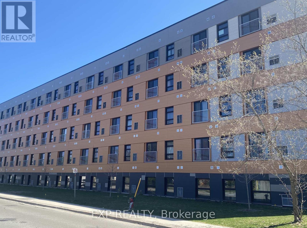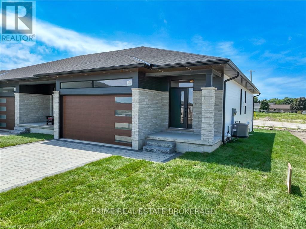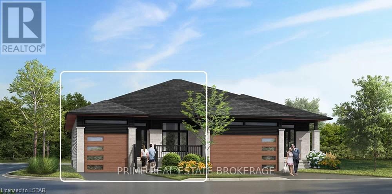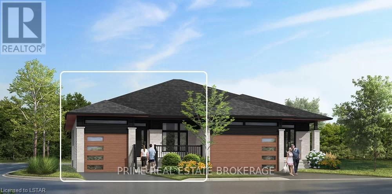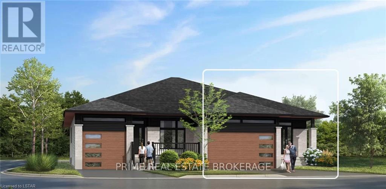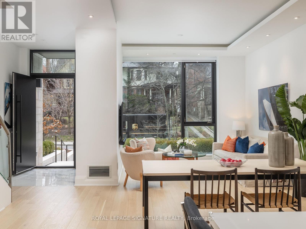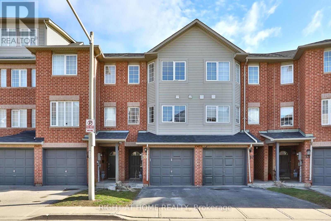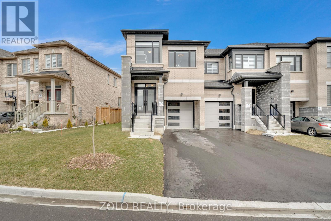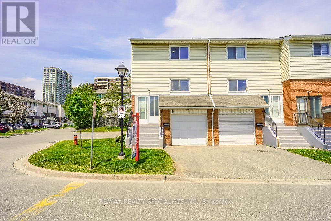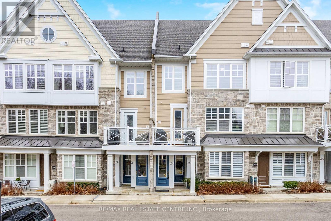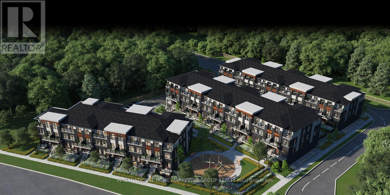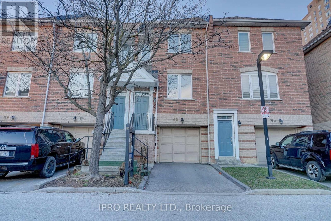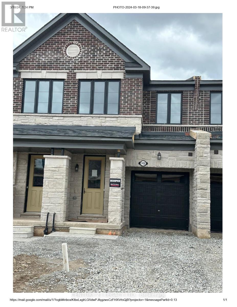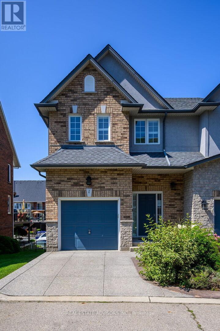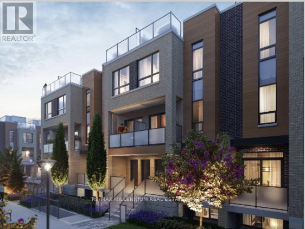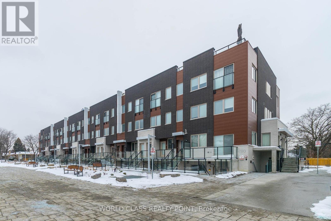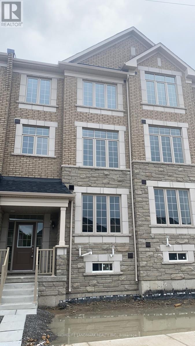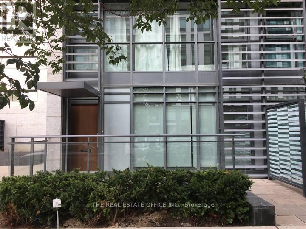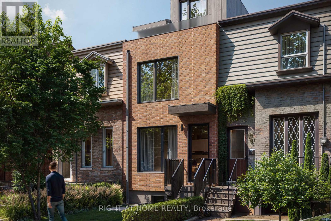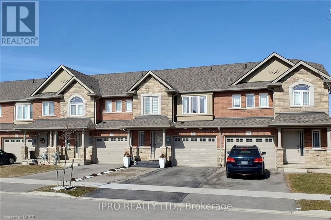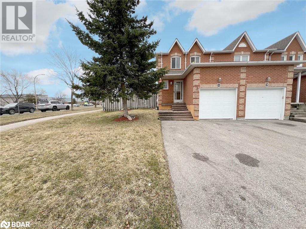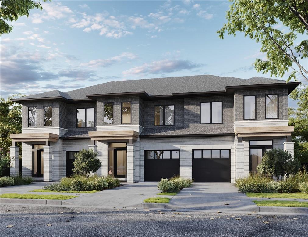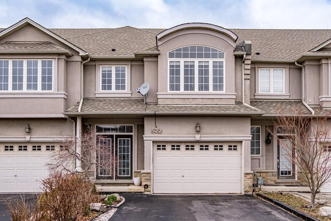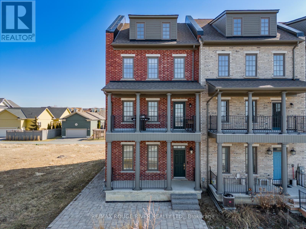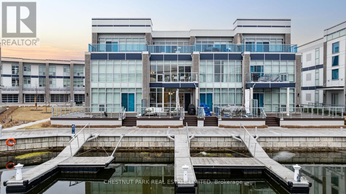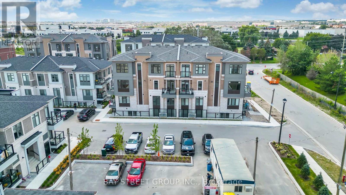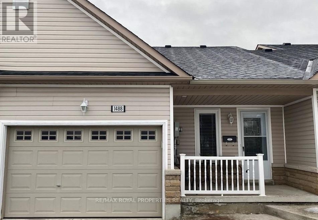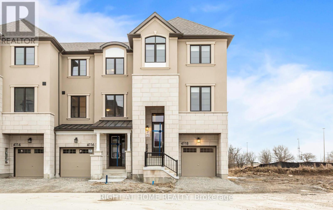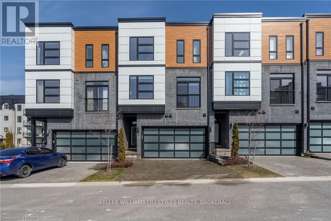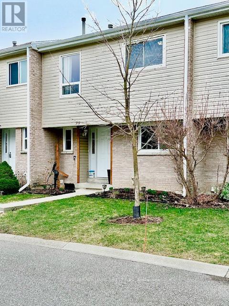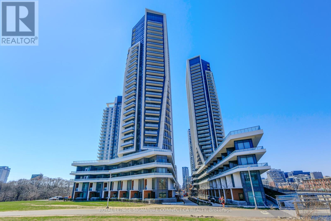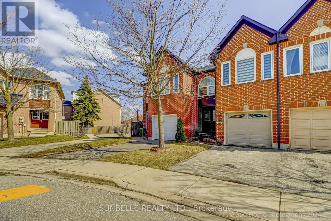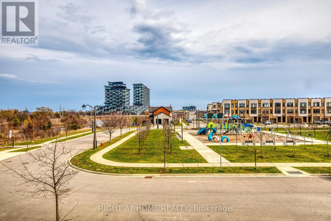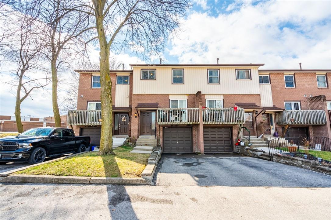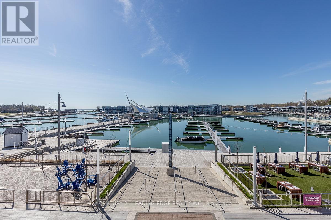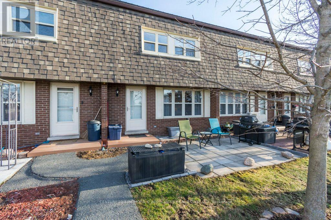#9 -60 Rice Ave
Hamilton, Ontario
That's The One! Welcome to 60 Rice unit 9, The End Unit! a very desirable well run complex, fabulous West Mountain Bungalow Townhome, very spacious home, approximately 1,159 square feet, 2 bedrooms, 1 bathroom, ensuite privilege, separate dining & living areas, sliding patio doors to yard (new patio doors in 2023), double drive, double car garage, great location near amenities, public transit, parks, great Linc & Highway access, Reasonable Condo fees at $410.00 per month and include Building Insurance, Exterior Maintenance, Parking, Water. This is perfect for you, the one you have been waiting for! Check out the virtual tour of this great Bungalow townhouse!! **** EXTRAS **** Open house Sunday May 5th, 2-4 pm. (id:27910)
Royal LePage State Realty
60 Rice Avenue, Unit #9
Hamilton, Ontario
That’s The One! Welcome to 60 Rice unit 9, The End Unit! a very desirable well run complex, fabulous West Mountain Bungalow Town Home, very spacious home, approximately 1249 square feet, 2 bedrooms, 1 bathroom, ensuite privilege, separate dining & living areas, sliding patio doors to yard, double drive, double car garage, great location near amenities, public transit, parks, great Linc & Highway access, this is Perfect for you, the one you have been waiting for, check out the virtual tour or better yet call today for your private viewing of this fabulous home! (id:27910)
Royal LePage State Realty
#upper -55 Sullivan St
Toronto, Ontario
One Of A Kind 3 Bedroom, 2 Full Bath, Suite Features Elegant Kitchen With Quartz Counters & A Luxurious Large Family Room. Flooded With Natural Light, Contemporary Design Complemented By High-End Finishes & High Ceilings. It Boasts An On-Demand Hot Water Tank, Separate A/C, Furnace Systems & Laundry Dedicated To This Unit. Nestled In The Vibrant Heart Of Queen West, This Executive Rental Is A Gem That Has Undergone Extensive Renovations & Updates For Over A Year. The Generous Room Sizes Add To Its Allure. Conveniently Located, It's Just Steps Away From The Financial District, The University Of Toronto, Hospitals, Renowned Restaurants, & Art Galleries. The Best Restaurants, Shopping, Parks, Public Transit & Subway. Please Note That Utilities Are An Additional Charge. **** EXTRAS **** Coveted Parking Space Available For An Additional $200/Month. Offered On A First-Come, First-Served Basis To Tenants Of Either Unit. (id:27910)
Rock Star Real Estate Inc.
#126e -250 Fountain Pl
Ottawa, Ontario
Gorgeous 2-bedroom, 2.5-bathroom luxury condominium boasting breathtaking views of the Rideau River. This recently renovated two-level terrace home is nestled in a peaceful cul-de-sac within a prestigious complex of 25 units. Adorned with exquisite hardwood flooring throughout, the property features expansive windows that provide enchanting vistas of the river and a private southeast-facing patio overlooking the tranquil riverfront. **** EXTRAS **** Appliances: Fridge Stove/Oven Microwave (OTR) Dishwasher Washer DryerHighlights: Underground Garage Central AC Terrace Storage Locker *For Additional Property Details Click The Brochure Icon Below* (id:27910)
Ici Source Real Asset Services Inc.
#7 -3525 Brandon Gate Dr
Mississauga, Ontario
Attention First Time Homebuyers and Investors. Do Not Miss Out This Beautiful And Well Maintained Townhouse In This Convenient Neighbourhood! 3 Bedrooms, 3 Washerooms. Great Layout, Spacious and Functional. Fall in Love with its Beautiful Kitchen, Bright Home with Tons of Pot Lights. Enjoy Enclosed Backyard During Summer. Very Convenient. Located Near Plazas, Mall, Schools, Malton Bus Station, Malton Community Centre, Pearson Airport, Major Highways and More **** EXTRAS **** S/S Fridge, S/S Stove, S/S B/I Microwave Range Wood, B/I Dishwasher, Washer And Dryer. All Elf's, Blinds, Buyers To Assume Rental Furnace. Hwt Rental (id:27910)
RE/MAX Hallmark Realty Ltd.
#th58 -93 The Queensway Ave
Toronto, Ontario
Windermere by the Lake! This exceptional end unit 3-storey townhouse nestled in the courtyard of a sought-after condo complex offers a perfect blend of comfort, convenience, and modern luxury.Featuring 3 bedrooms and two full baths, this townhouse boasts spacious interiors ideal for families. The open concept main floor is flooded with natural light from large wall-to-wall windows and soaring 9' ceilings, creating an inviting atmosphere.The modern kitchen is equipped with stainless steel appliances, ample cabinet space, and a convenient walkout balcony, perfect for enjoying morning coffee. A standout feature is the 150 sq ft. rooftop terrace, an urban oasis complete with a built-in BBQ gas line. An included Coleman gas BBQ makes it ideal for summer gatherings and outdoor relaxation.Residents enjoy access to a host of amenities shared with the neighbouring condo building, including guest suites, an indoor pool, sauna, well-equipped gym, visitor parking, and even a virtual golf room for leisurely activities.The location is unbeatable, steps away from High Park, Grenadier Pond, and the scenic lakeshore. Commuting is a breeze with easy access to the Gardiner Expressway, TTC, and the charming shops of Bloor West Village. **** EXTRAS **** No Kitec (id:27910)
Bosley Real Estate Ltd.
#418 -1555 Kingston Rd
Pickering, Ontario
Welcome Home To This Spectacular Upper-Level, End-Unit Modern Townhome Nestled In The Heart Of Pickering. The Most Desirable Model With A Spacious 1386 Sq Ft Layout + Massive 400 Sq Ft Rooftop. Stunning, Open-Concept Main Floor With Mocha Flooring, 9ft Smooth Ceilings, Upgraded Light Fixtures &Walk-Out Balcony. Let The Sunshine In! A Unique Unit Featuring Extra Windows Throughout Providing An Overflow Of Natural Light. Stylish Kitchen Complete With S/S Appliances, Ample Cabinetry &Centre Island Overlooking The Living/Dining Area.On The Upper Level, Two Good Sized Bedrooms, Primary W/3Pc Ensuite & His/Her Closets. The Private Rooftop Terrace Promises Unforgettable Moments With A Park View, Storage Shed And Gas Line For BBQs. Embrace A Vibrant Community With An Array Of Amenities Within Walking Distance. Minutes From Pickering Town Centre, Dining, Recreation, Grocery, Medical Care, Transit, GO Station, Hwy 401, Parks & Schools. Pictures Are From Previous Listing When Property Was Staged. **** EXTRAS **** Excellent Location! 3-4 Min. Drive To Pickering Town Centre, Winners & Home Sense, Cineplex Cinemas, Farm Boy, HWY 401. 6 Min Drive To Pickering GO. Perfect Home For First Time Home Buyers, Down-Sizers Or Investors. (id:27910)
Royal LePage Signature Realty
#9 -52 Holmes Ave
Toronto, Ontario
Stunning Immaculate Luxury 3 Storey 2 Bed + Loft Townhome With Own Private Terrace, Prime Location! Just Steps To Yonge And Finch Subway Station, Yrt, Go Station, School, Park, Shops, Many Restaurants. Sunfilled Unit With 9'Smooth Ceiling, Open Concept Layout With $$$ Upgrade On Quiet Cul De Sac. Modern Kitchen With Quartz Countertops And Ceramic Backsplash. All Bathrooms Beautifully Finish W/Quartz Countertops.Show With Confidence (id:27910)
Bay Street Group Inc.
#377 -415 Jarvis St
Toronto, Ontario
Rare 2 bedrooms, 2 bathrooms unit inside a low density complex in the heart of Toronto. One of the only two corner units facing park. Close to all amenities - universities, hospitals, College Subway Station, Shopping malls & grocery stores, Allan Gardens, etc. Private deck overlooking park. Modern kitchen with S/S appliances, brand new microwave oven, washer/dryer. Hardwood floor on main floor and second floor. 1 Parking spot is available for $150/month. **** EXTRAS **** S/S fridge, stove, dishwasher; brand new microwave, washer/dryer. Air-conditioning will be installed before summer of 2024. (id:27910)
Homecomfort Realty Inc.
405 Ravineview Way
Oakville, Ontario
Stunning Freehold Townhome Located In Iroquois Ridge North Community backs onto ravine! Gorgeous Open Concept Kitchen With Granite Countertops, Centre Island Offers Breakfast Bar Space, Dinning room Overlooking Ravine combined with kitchen. Great Room Features Gas Fireplace And Lovely Dark Hardwood. Second Level Has 3 Spacious & Bright Bedrooms. Primary bedroom has ensuit 4ps bathroom and largebuilt in closet. Basement Is Set Up For recreation & Walk-Out To A Fenced Yard Overlooking Lush Ravine. Close To All Amenities, Schools, parks, shoppings, Restaurants And Major. Highways 403/407. **** EXTRAS **** It is conveniently located within walking distance of various amenities, including shopping centers, grocery stores, restaurants, coffee shops, children's park, soccer field, banks, and public transportation. (id:27910)
Real One Realty Inc.
641c The Queensway
Toronto, Ontario
Most Desirable Location in South Etobicoke. Easy access to Highway 427 and QEW, Royal York Subway Station. Mimico Go Train Station,Costco, Sherway Garden Shopping Centre, Ikea, Cinplex and more. Large 2 Stories Unit, Open Concept, Feels like living in the house. Upper level Laundry for the best Convenience of everyday life. **** EXTRAS **** Ss Stove, Fridge, Dishwasher, Washer and Dryer. All Existing Light Fixtures. All Existing Window Coverings. One Back Parking Included. (id:27910)
RE/MAX Imperial Realty Inc.
#334 -75 Barrie Rd
Orillia, Ontario
Welcome to 75 Barrie Road, a new residential building, in a prime location situated just minutes away from downtown, the Rec Centre, the walking trail, and many other amenities. This large and bright two-bedroom unit boasts a modern design and features, including a Kitchen and Living/Dining area with 3 large sliding windows, a separate Den, and stainless steel Whirlpool appliances. Note: Exterior of building: aluminum composite. *Monday morning showings to be booked by Friday. **** EXTRAS **** On-site laundry services add to the convenience of living here. Tenants are responsible for their individual hydro and water usage, and units are individually metered. Smoke free building and security cameras at entry points. (id:27910)
Exp Realty
#55 -2 Coastal Cres
Lambton Shores, Ontario
Welcome Home to the 'Huron' Model in South of Main, Grand Bend's newest and highly sought after subdivision. Professionally interior designed, and constructed by local award-winning builder, Medway Homes Inc. Located near everything that Grand Bend has to offer while enjoying your own peaceful oasis. A minute's walk from shopping, the main strip, golfing, and blue water beaches. Enjoy watching Grand Bend's famous sunsets from your grand-sized yard. Your modern bungalow (end of 3-plex unit) boasts 2,179 sq ft of finished living space (includes 978 sf finished lower level), and is complete with 4 spacious bedrooms, 3 full bathrooms, a finished basement, and a 2 car garage with double drive. Quartz countertops and engineered hardwood are showcased throughout the home, with luxury vinyl plank featured on stairs and lower level. The primary bedroom is sure to impress, with a spacious walk-in closet and 3-piece ensuite. The open concept home showcases tons of natural light, 9' ceiling on both the main and lower level, main floor laundry room, gas fireplace in living room, covered front porch, large deck with privacy wall, 10' tray ceiling in living room, and many more upgraded features. Enjoy maintenance free living with lawn care, road maintenance, and snow removal provided for the low cost of approx. $265/month. Life is better when you live by the beach! *This property is currently being used as the South of Main Model Home. (id:27910)
Prime Real Estate Brokerage
#72 -9 Coastal Cres
Lambton Shores, Ontario
Welcome Home to the 'Erie' Model in South of Main, Grand Bend's newest and highly sought after subdivision. Professionally interior designed, and constructed by local award-winning builder, Medway Homes Inc. Located near everything that Grand Bend has to offer while enjoying your own peaceful oasis. A minute's walk from shopping, the main strip, golfing, and blue water beaches. Enjoy watching Grand Bend's famous sunsets from your grand-sized yard. Your modern bungalow (2-plex unit) boasts 2,034 sq ft of finished living space (includes 859 sf finished lower level), and is complete with 4 spacious bedrooms, 3 full bathrooms, a finished basement, and a 1 car garage with single drive. Quartz countertops and engineered hardwood are showcased throughout the home, with luxury vinyl plank featured on stairs and lower level. The primary bedroom is sure to impress, with a spacious walk-in closet and 3-piece ensuite. The open concept home showcases tons of natural light, 9' ceiling on both the main and lower level, main floor laundry room, gas fireplace in living room, covered front porch, large deck with privacy wall, 10' tray ceiling in living room, and many more upgraded features. Enjoy maintenance free living with lawn care, road maintenance, and snow removal provided for the low cost of approx. $265/month. Life is better when you live by the beach! *Photos shown represent Ontario Model to show finishes. Home under construction. *CONTACT TODAY FOR INCENTIVES!! (id:27910)
Prime Real Estate Brokerage
#1 -110 Coastal Cres
Lambton Shores, Ontario
Welcome Home to the 'Erie' Model in South of Main, Grand Bend's newest and highly sought after subdivision. Professionally interior designed, and constructed by local award-winning builder, Medway Homes Inc. Located near everything that Grand Bend has to offer while enjoying your own peaceful oasis. A minute's walk from shopping, the main strip, golfing, and blue water beaches. Enjoy watching Grand Bend's famous sunsets from your grand-sized yard. Your modern bungalow (2-plex unit) boasts 2,034 sq ft of finished living space (includes 859 sf finished lower level), and is complete with 4 spacious bedrooms, 3 full bathrooms, a finished basement, and a 1 car garage with single drive. Quartz countertops and engineered hardwood are showcased throughout the home, with luxury vinyl plank featured on stairs and lower level. The primary bedroom is sure to impress, with a spacious walk-in closet and 3-piece ensuite. The open concept home showcases tons of natural light, 9' ceiling on both the main and lower level, main floor laundry room, gas fireplace in living room, covered front porch, large deck with privacy wall, 10' tray ceiling in living room, and many more upgraded features. Enjoy maintenance free living with lawn care, road maintenance, and snow removal provided for the low cost of approximately $265/month. Life is better when you live by the beach! Photos shown represent Ontario Model to show finishes*. Home under construction. *CONTACT TODAY FOR INCENTIVES!! (id:27910)
Prime Real Estate Brokerage
#2 -108 Coastal Cres
Lambton Shores, Ontario
Welcome Home to the 'Huron' Model in South of Main, Grand Bend's newest and highly sought after subdivision. Professionally interior designed, and constructed by local award-winning builder, Medway Homes Inc. Located near everything that Grand Bend has to offer while enjoying your own peaceful oasis. A minute's walk from shopping, the main strip, golfing, and blue water beaches. Enjoy watching Grand Bend's famous sunsets from your grand-sized yard. Your modern bungalow (end of 2-plex unit) boasts 2,179 sq ft of finished living space (includes 978 sf finished lower level), and is complete with 4 spacious bedrooms, 3 full bathrooms, a finished basement, and a 2 car garage with double drive. Quartz countertops and engineered hardwood are showcased throughout the home, with luxury vinyl plank featured on stairs and lower level. The primary bedroom is sure to impress, with a spacious walk-in closet and 3-piece ensuite. The open concept home showcases tons of natural light, 9' ceiling on both the main and lower level, main floor laundry room, gas fireplace in living room, covered front porch, large deck with privacy wall, 10' tray ceiling in living room, and many more upgraded features. Enjoy maintenance free living with lawn care, road maintenance, and snow removal provided for the low cost of approx. $265/month. Life is better when you live by the beach! *photos shown of another completed Huron Model for reference. This unit needs 60 day closing period to complete construction. *CONTACT TODAY FOR INCENTIVES!! (id:27910)
Prime Real Estate Brokerage
77 Foxbar Rd
Toronto, Ontario
Luxury Townhome Offering Sophisticated Turn Key Living On A Quiet Tree-lined Street In The Heart Of Yonge & St.Clair, Nestled Between The Coveted Neighbourhoods Of Forest Hill, Deer Park & Summerhill. Open Floor Plan With Grand Principal Rooms Boasting 10'6"" Ceilings, Light Filled Throughout, Floor To Ceiling Windows, Chef-Inspired Kitchen With Center Island & Walkout To Expansive Terrace With Gas BBQ hookup. Main Floor Powder Room. Master Bedroom Suite Spans The Entire Second Floor Complete With A Sitting Area, Oversized Walk-In Closet & Spa-Ensuite.Additional Two BDrs On Third Floor, Each With Ensuite, & Sky Deck With South Views! Lower Level Family Room,Separate Laundry Room With Sink & 2 Parking Spaces - 1 With Direct Access To Your Own Private Garage, Plus 1Additional Parking In The Common Garage! Longos, LCBO, Park & Streetcar At Your Door! Short Walk To Subway,Shops & Restaurants, Excellent Public And Private Schools, Brown, York, Deerpark, UCC, St Michaels, De La Salle. **** EXTRAS **** Illuminated Ceilings, Heated Bathroom Floors, Plenty of Storage, Bespoke Finishes, Enjoy 20,000sq.ft Of Amenities At Imperial Club Accessible Underground & Concierge Services.Parking (Accessed Via P1 Off Foxbar Rd). (id:27910)
Royal LePage Signature Realty
39 Spadina Rd
Brampton, Ontario
Welcome Home to 39 Spadina Road! This stunning three-bedroom townhouse boasts an updated kitchen with stainless steel appliances, oak staircases, and a large living and dining room with a walkout to the yard overlooking the park. The primary bedroom features a large closet with organizers and a semi-ensuite, while the two additional bedrooms offer laminate floors and plenty of natural light. Bring your finishing touches and make this home yours! Conveniently located close to shopping and highways. (id:27910)
Right At Home Realty
51 Boundary Blvd
Whitchurch-Stouffville, Ontario
Welcome Home To This All Brick End Unit 4 Bedroom Spacious Townhome In Stouffville, Separate Side Entrance To The Basement Excellent Opportunity For Future Income Potential, Single Car Garage With Inside Entrance, Open Concept Layout With Hardwood On Main Level, Eat In Kitchen Has Ample Cupboard Space With Centre Island Overlooking The Living And Dining Area With Walkout To The Backyard, Primary Bedroom Has Walk In Closet And A 4PC Ensuite With Walk In Shower And Free Standing Soaker Tub, 3 Other Generous Size Bedrooms , Laundry With Sink And A 4PC Bathroom Finish Off The 2nd Level, , Family Friendly Neighborhood, Close To Go Station, Schools, Parks, Walmart Shopping Plaza, Just Move In And Enjoy!! (id:27910)
Zolo Realty
51 Franklin Crt
Brampton, Ontario
An Incredible Opportunity Awaits At 51 Franklin Crt! This Well Constructed House. Location, Located In The Sought After Area In Brampton!! Recently Upgraded Top To Bottom 3 Bedroom , 2 Washroom Corner Lot Townhouse Like A Semi Detached For 1st Time Buyers Or Investors. Everything Is Like New In This House New Kitchen , New Countertop New B/Splash, New S/S Appliances , Pot Lights All Over W/Out Fin Basement With Full Washroom W/Walking Distance To Bramalea City Centre Mall, Bus Terminal, School, Hwy, Rec Room, Church. New Roof Shingles 2018, New Driveway 2019. House Situated In A Child Friendly Court Location. Very Low Main Cover Water, Cable ,High Speed Internet, Building Insurance. New S/S Stove, S/S Fridge S/S Dishwasher, Washer Dryer , All Existing Elf's & Blinds, Water, Cable ,High Speed Internet, Building Insurance Included In Maintenance. A Must-See! Walking Distance To Bramalea City Centre Mall, Bus Terminal, School, Hwy, Recr, Church. New Shingles 2018, . House Situated On A Child Friendly Crt. **** EXTRAS **** S/S Stove, S/S Fridge S/S Dishwasher, Washer, Dryer, All Existing Elf's & Blinds, Water, Cable ,High Speed Internet, Building Insurance Include In Maintenance . Totally Sep Drive Way Like A Semi Detached House. (id:27910)
RE/MAX Realty Services Inc.
#604 -1011 Deta Rd
Mississauga, Ontario
Executive Townhome Located In Prime South Mississauga Location, Steps To Toronto. Multi-Level Home With 2 Bed, 2 Bath, Open Concept Layout, 9Ft Ceilings, Stainless Steel Appliances, Private Walkout Terrace (Perfect For Bbqs And Morning Coffee) And Private Covered Garage Parking! Additional 2nd owned parking spot. Tons of Storage and Pet Friendly Complex with only 47 Townhomes Nestled In A Private Location. Steps To The Lake, Downtown Port Credit (Shops, Entertainment, Restaurants) As Well As TTC, Humber College, Close To Downtown Toronto. Golf Course. Super Convenient Location. **** EXTRAS **** BONUS - 2nd Owned Parking Spot. Stainless Steel Fridge, Stove, Built-In Dishwasher. Clothes Washer And Dryer, Garage Door Opener With Remote And Keypad. Central Air. Very Low Maintenance Fees! (id:27910)
RE/MAX Real Estate Centre Inc.
#327 -770 Kingston Rd
Pickering, Ontario
CENTRAL DISTRICT-LOCATION LOCATION LOCATION-BRAND NEW-READY TO MOVE IN SUMMER 2024-2 BDRM, 2.5 BATHS - 2 MIN TO 401-10 MIN TO PICKERING GO & PICKERING TOWN CTR - 10 MIN TO 407 - PERFECT FOR A FIRST TIME BUYER OR YOUNG COUPLE... BEATUFULLY APPOINTED WITH 30k IN UPGRADES- QUARTZ COUNTERS IN KIT, ENSUITE AND MAIN BATH, UPGRADED KIT CABINETS, BACKSPLASH, 12X24 UPGRADED TILES IN ALL WASHROOMS, GAS LINE FOR BBQ, UPGRADED MOEN FAUCETS, STAINED STAIR RAILS AND PICKETS. ONLY 5% DOWN REQUIRED WITH FIRM APPROVAL **** EXTRAS **** INCLUDES ONE UNDERGROUND PARKING SPACE - NOTE 4% CO-BROKE (id:27910)
International Home Marketing Group Realty Inc.
16b Leaside Park Dr
Toronto, Ontario
Impeccable, Executive, Sun-Filled Townhome In Leaside Green Community, Most Desirable Convenient Location, Minutes To Yonge/Eglinton, Leaside Shopping, Dvp, Downtown Core & Costco, Fully Renovated, Renovations Include New Roof 2021, New Ac 2023, New Furnace, 2023, Custom Stairs, Throughout Hardwood Flooring, Updated Washrooms, Updated Kitchen, Newly Painted. New Central Vacuum Beautiful Stylish Open Concept Liv/Din Rm Is Highlighted By Several Large Windows, Large Primary Bedroom With Wall-To-Wall Closets And A 4-Piece Ensuite Fully Fenced Backyard. (id:27910)
RE/MAX Royal Properties Realty
Ipro Realty Ltd.
1432 Almonte Dr
Burlington, Ontario
Enjoy In A Brand new Freehold Townhouse For Lease. Stylish Area For Living, New Community Located At Upper Middle Rd & Brant St intersection, Walking Distance To Schools, Grocery Stores, Parks, Trails And Near To Big Box Shopping Centres, COSTCO, Restaurants And Golf Course, Few Minutes Drive To Highway 403/407 & Downtown Burlington/Lake. Featuring A Private Garage + 1 Car Parking on Driveway. The Townhouse Have both Floors 9 Foot Ceiling, Oak Stairs, wooden Main Floor, Upgraded Kitchen And Laundry Appliances, Granite Counter Top on Kitchen And Bathrooms, Walk In-Closet in All Three Bedrooms, Upper Floor Laundry. (id:27910)
Century 21 Legacy Ltd.
#1 -97 Sunvale Pl
Hamilton, Ontario
Rare Opportunity - Spectacular Lake Ontario View | Waterfront Lifestyle | Situated Backing onto the Newport Yacht Club | Access to Marina Dock | Breakfast area features Walkout to Terrace | Basement Walkout to Covered Patio and Water View (id:27910)
Real Estate Advisors Inc.
#0245 -111 Glenway Rd
Newmarket, Ontario
Discover an extraordinary opportunity in Newmarket! Perfectly suited for both first-time home buyers and savvy investors alike, this remarkable assignment deal presents a stunning one-bedroom stacked townhouse with Granite Countertops. Situated as a corner unit, it has a spacious patio ideal for hosting gatherings and entertaining guests. Its prime location places it in proximity to the bustling Upper Canada Mall and conveniently next to a Go Bus Terminal, ensuring seamless connectivity. (id:27910)
RE/MAX Millennium Real Estate
10699 Woodbine Ave
Markham, Ontario
Entire Basement with 2 large beds open layout of 600-800 sq ft for lease. Entrance is shared (i.e. NO separate entrance). Furnishing included. Kitchen is on ground floor and shared with other residents of the property. (id:27910)
Homelife Excelsior Realty Inc.
#th62 -780 Sheppard Ave E
Toronto, Ontario
Gorgeous Luxury Townhouse With Parking And Locker Across The Bessarion Subway On Sheppard. Close To Highways, Bayview Village Shopping Centre. Grocery, Ttc And Amenities At Walking Distance. 9 Feet Ceiling. Exceptional Opportunity. Fridge, Stove, Dishwasher, Microwave With Hood Fan, Full Size Stackable Washer And Dryer. (id:27910)
World Class Realty Point
3462 Denison St
Markham, Ontario
Brand New Spacious 3 Bedroom Townhouse. Open Concept, Hardwood Floor. Perfect For Entertaining Beautiful Eat-In Kitchen With Quartz Countertop & Breakfast Area ! Stainless Steel Kitchen Appliance Lovely Primary Bedroom With Walk-In Closet & Stunning 5Pc Ensuite Bath! Easy Access To Golf Course, Schools, Parks, Costco/Walmart/Canadian Tire/Home Depot And All Major Banks. Top-Ranking School Middlefield Collegiate Institute **** EXTRAS **** S/S Appliances, Window Coverings & Elf's. Tenant To Pay All The Utilities (id:27910)
Homelife Landmark Realty Inc.
#g16 -163 Dan Leckie Way
Toronto, Ontario
Rare Find Fully Furnished 2 Storey Townhouse With 4 Bedrm. + Office + 3 Bathrms + Parking + Corner Unit In Famous Cityplace Parade '2' Condo Townhouse . 24 Hours Concierge, W/Hi Speed Internet. Distance O Ttc, 4 Major Banks. 8.5 Acs Canoe Landing Park, Sobeys Supermarket, Rogers Centre, Cn Tower & All Urban Convenience, Minuties To Qew & Dvp, Superb Recreational Facilities, Indoor Pool, Gym Baskeball & Upscale Party Room Etc.Available For Daily /Weekly And Monthly Term Msg Agent To Inquire. ** Comes Fully Furnished ** **** EXTRAS **** Fridge, Stove, Dishwasher, Microwave, Washer, Dryer, Elfs, Quality Window Coverings. **1 Parking Included * (id:27910)
The Real Estate Office Inc.
68 Foxley St
Toronto, Ontario
A rare development opportunity to build a modern duplex and TWO laneway homes in the vibrant West Queen West Neighbourhood. Shovel-ready and approved COA plans permit the construction of four dwellings, with a combined 5,500 square feet of finished living space throughout bright and modern residences. Flexible uses for multi-generation living, income potential or as a dynamic condominium, this is a turn-key opportunity to deliver missing middle housing in an unbeatable location. **** EXTRAS **** Steps to transit, shopping, Trinity Bellwoods Park, and the Ossington Strip. Building Permit issued for the duplex with Permit issuance for the laneway houses on payment of Education and Park Levies. Permit Drawings and Survey available. (id:27910)
Right At Home Realty
78 Cittadella Boulevard
Hamilton, Ontario
Absolute gorgeous freehold townhome - no maintenance fee! Modern open concept floor plan with lots of natural light, dressed in neutral tones. 3 bedrooms + finished basement with a full washroom. Oversized primary bedroom with walk-in closet and ensuite bath. Immense upgrades including premium laminate thru-out, pot lights, stainless steel appliances, eat-in kitchen, concrete pad beside driveway for extra parking, upgraded concrete entrance and backyard, oak staircase, 2nd floor laundry and more. (id:27910)
Ipro Realty Ltd
1 Potter Crescent
Tottenham, Ontario
*Turn-Key Townhouse with No Neighbours Behind* This end-unit corner lot townhouse has everything you could be looking for in home. It features an open-concept main floor with large foyer with powder room and garage access; spacious eat-in kitchen that includes all of the appliances; and bright great room that includes hard-wired surround sound system. The bedroom level features 3 good sized bedrooms and a nicely updated 4-piece bathroom. The fully finished basement includes rec room with entertainment system (TV with wall mount, surround sound system and bar fridge), office, powder room and utility room. The home is sitting on a massive corner fully fenced lot that backs onto a beautiful park and is within walking distance to shopping, downtown and schools. This house is truly move-in ready and is just waiting for new owners to call it home! (id:27910)
Homelife Emerald Realty Ltd. Brokerage
420 Red Oak Avenue
Stoney Creek, Ontario
Pre-Construction, closing scheduled mid to late 2025. Located in a beautiful, quiet neighborhood this home offers a new, contemporary design with amazing finishes throughout the home including vinyl plank flooring and pot lights on the main and upper floor. Three bedrooms and two and a half baths make for the perfect family home. Our open concept kitchen and living space really brings the home together with an amazing comfort feel to the home. Also includes a perfectly sized, one car garage paired with a large, long driveway for comfortable living. The vinyl siding along with a stone and brick face makes for a beautiful looking home as well as the black asphalt shingles making the look really stand out from the rest. This home is also close to a local park and school as well as malls and shopping centers. (id:27910)
Exp Realty
522 Stonehenge Drive
Ancaster, Ontario
Looking for a property that is conveniently located close to all the amenities that Ancaster has to offer? Look no further! Welcome to this beautiful freehold home nestled in the Meadowlands of Ancaster! Step inside to a spacious and inviting entryway complete with a double closet and a 2-piece bathroom and an inside entrance from the garage. The living and dining area boasts gleaming hardwood floors that exude warmth creating an ambiance of cozy elegance that is both welcoming and inviting. The kitchen is cozy and warm and charming breakfast nook that beckons you to sit down and enjoy a cup of coffee or a leisurely meal. The sliding doors let in plenty of natural light and offer easy access to the outdoor space and garden, complete with a shed. This open concept liv/din/kitchen spaces are the perfect setting for creating lasting memories. Upstairs, you will find three bedrooms, which include a spacious master bedroom with a walk-in closet, and an ensuite bathroom that features a luxurious soaker tub and a walk-in shower. The other two bedrooms share a second 4-piece bathroom and there is also an additional room that is currently being used as a convenient ironing and storage space. Furnace and AC owned. Above ground area looking for a property that is conveniently located close to all the amenities that Ancaster has to offer? This is the perfect location for you! Property being sold in “As Is Condition”. Don't let this opportunity slip away. (id:27910)
Royal LePage State Realty
804 New Amherst Blvd
Cobourg, Ontario
Luxury Town with soaring ceilings & Zoned for Live/Work Options is well appointed with an elevator and embraces a casual Euro elegance offering an Upscale Lifestyle in the sought after lakeside Town of Cobourg minutes to all Amenities, the Northumberland Hills Hospital, the Via station, & major transportation routes. Live in an exceptionally well designed space on the upper levels with a separate entry on the ground level for your professional office or suite & superb multiple parking spaces. The interior is immersed in natural light with10 ft. ceilings, a spacious west facing balcony, & a custom high end kitchen with endless stone counters, a massive island, & a walk-in pantry. The expansive living area is great for entertaining & the spacious Primary bedroom accommodates a beautiful Spa Ensuite with Glass Shower & a Generous Walk-In Closet plus an additional Bedroom With 4 pc. Ensuite & Walk-In Closet. Convenient third floor laundry & elevator up to the top floor & back down again. **** EXTRAS **** 9 & 10 ft foot ceilings, Elevator to all levels, Appliances: Stainless steel fridge, stove, over the range microwave, clothes washer and dryer, all electrical fixtures, gas burner & equipment. Heated floor in gym/pilates studio. (id:27910)
RE/MAX Rouge River Realty Ltd.
3718 Mangusta Crt
Innisfil, Ontario
Discover the epitome of luxurious 4-seasons waterfront living at 3718 Mangusta, a marvel that blends sophistication & comfort, nestled on a private & gated cul-de-sac in Lake Simcoe's most exclusive neighbourhood, Friday Harbour. Minutes from the resort's vibrant Promenade, this 3-storey, contemporary, sun-drenched townhouse features 2,200 sq ft of indoor living, beautifully designed exteriors on all 3 levels + a private boat slip, & utilizes its remarkable scale to balance family life w the space & features for unparalleled entertaining. Every sq inch of this 3-bed, 5-bath home w B/I 2-car garage is useable for quiet retreat & entertainment while merging quality workmanship w clever design. The home's interior features soaring ceilings & oversized wall-to-wall, floor-to-ceiling windows w a premium west exposure that flood the space w natural light & showcase gorgeous sunsets - a perfect backdrop in which to entertain friends. Furniture, boat & golf cart available for sale separately. **** EXTRAS **** Enjoy Mangusta residents' private Island Pool! Enjoy walks on the Boardwalk to shops & restos, spa/wellness centre, sports courts, Marina, Beach & Lake Club, Nest Golf Course, a 200-acre Nature Preserve w trails & much more! (id:27910)
Chestnut Park Real Estate Limited
#313 -10 Halliford Pl
Brampton, Ontario
""Dreaming of owning an affordable townhome in Brampton East? Look no further! This brand new two-story upper level stacked townhome, situated near Goreway Drive and Queen Street Featuring 2 bedrooms, 2 washrooms, and balconies on both levels, this property offers the perfect blend of comfort and style. Enjoy a hassle- free move- in. Act now and make this exceptional location, surrounded by prestigious estate homes, your own!"" (id:27910)
Bay Street Group Inc.
1488 Tamblin Way
Peterborough, Ontario
Welcome to 1488 Tamblin way, Peterborough. Westend location offers you 1+2 BR, Great lay out to start with finished basement and separate entrance and Gas fire place in the Basement. Walkout to covered patio and spacious backyard where there's Income potential. House located in sought after area which is close to; major schools, plaza, and park. Huge deck in upper level, Totally renovated **** EXTRAS **** Legal Desc Cont: S/T AN EASE OVER PT 2 IN FAVOUR OF PT 1 PL 45R12442 AS IN LT102002, T/W AN AN EASE OVER PT 1 PL 45R12442 AS IN LT102002, S/T AN EASE OVER PTS 2 & 3 IN FAVOUR OF PTS 4, 5 & 6, 45R12442 AS IN LT102002 ; PETERBOROUGH (id:27910)
RE/MAX Royal Properties Realty
4118 Raybria Way
Mississauga, Ontario
Beautiful Brand New Corner Town (Preston Modal built by Mattamy). Entire Property, Total 4 Good size BR; 3.5WR; 2 of them are just like Master Bedrooms. One Master BR is on 3rd Floor with Ensuite & Walk in Closet, and 2nd Master BR is on Main Floor with Ensuite & Walk in Closet.Modern Kitchen with Quartz Counter Top, Stainless Steel Appliances; Hardwood Floors throughout, No carpet. Bright & open concept, floor plan attached to Listing. **** EXTRAS **** Close to Hwy 407, 401, 403 & QEW; Close to best Churchill Meadows Public & Private Schools; Churchill Meadows Community Centre; Mattamy Sports Park; Retail Stores; Erin Mills Centre; Restaurants, Plaza etc.Home Office / Rec.Room on Main Flr (id:27910)
Right At Home Realty
#4 -231 Callaway Rd
London, Ontario
Welcome to your dream home in the Upper Richmond Village community of North London! This 4-bedroom, 4-bathroom executive condo is waiting to charm you. Imagine yourself in over 2200 square feet of pure luxury, boasting top-notch finishes and contemporary flair at every turn, and a double-driveway and a two-car garage with EV rough-in, ensuring both convenience and ample parking space. Picture lazy afternoons spent on your very own rooftop patio, soaking in the serene views of Villagewalk Commons Park. Inside, you'll be amazed with the natural light and versatile living spaces including the large kitchen, perfect for entertaining with sleek stainless steel appliances, elegant quartz countertops and oversized island and high-quality cabinetry, all bathed in natural light. Step onto floors that blend the warmth of engineered hardwood with the durability of ceramic tile and plush carpeting. Every detail has been carefully considered to offer you the finest living experience with custom roller shade with blackout feature in the bedrooms, and with the fourth bedroom currently serving as a main floor den, you have the flexibility to tailor the space to suit your lifestyle. And here's the cherry on top: a low condo fee of just $265.66 per month, leaving you free to enjoy all the nearby amenities without breaking the bank. Tee off at nearby golf courses, indulge in retail therapy at CF Masonville Place, enjoy dining and entertainment, or explore the picturesque walking trails at your doorstep. Conveniently located close to the University Hospital, Western University and more, this home offers both luxury and convenience in one perfect package. Don't miss out on the opportunity to make this exquisite property your own - schedule a viewing today and prepare to fall in love! (id:27910)
Keller Williams Lifestyles Realty
#35 -669 Osgoode Dr
London, Ontario
Affordable living in a well maintained complex in London's Westminster neighbourhood. 4 bedrooms, 2 baths within walking distance to schools, stores, parks and only minutes to the 401. Generous sized main floor kitchen with dining room and living room with sliding doors to patio area. Upper level includes 4 ample sized bedrooms plus bath. Added benefits include gas heat, central air and manageable condo fees that include water. (id:27910)
Keller Williams Lifestyles Realty
#th106 -30 Ordnance St
Toronto, Ontario
Rarely offered, 2 storey Townhome at Garrison Point! Boasting 1362sq ft of interior living space, is perfectly tailored for professionals/small families seeking a blend of contemporary design and urban convenience. Stunning modern exterior leads to the open-concept main floor that radiates w/natural light from floor-to-ceiling windows. Designer kitchen, equipped with top-of-the-line Bloomberg appliances. Upstairs, this exquisite property features two well-appointed bedrooms plus a versatile den. The spacious main bedroom comes w/a walk-in closet and luxurious 4pc ensuite bath. The second bedroom features sliding corner doors and wall-to-wall closets, perfect for additional storage. Adjacent to these rooms, the den offers a walkout to a private second-floor terrace, presenting an idyllic urban oasis. Parking & Locker included; situated between the trendy King West and Liberty Village, this address is more than a residence; it's an amazing space to call home. **** EXTRAS **** Residents will enjoy access to an array of amenities, including a concierge service, gym/fitness centre, party room, theatre, guest suites, outdoor pool and rooftop terrace equipped with BBQs for the ultimate entertainment experience (id:27910)
Royal LePage Signature Connect.ca Realty
29 Goldenlight Circ
Brampton, Ontario
New Price! New Price! Close to Bovaird and H/way 10. Move in condition. Great location - no thru traffic. Double door entry to home. Open concept main floor with 2 pc powder room. Kitchen has granite counter tops. Walk out from dining room to private patio and enclosed backyard. Huge L- shaped Master bedroom with double door entry, separate shower and step up tub, 2 closets, plus sitting area. Close to shopping, restaurants and public transit. Shingles on Roof replaced. All windows, sliding door in dining room and garage door, all replaced in 2022 and HWT (R) has recently been replaced. **** EXTRAS **** All ELF, 2 Ceiling fans, 5 appliances (In as is condition), all upgraded window coverings thru out, broadloom where laid, CAC, book shelf in Master bedroom, 2 Garage door openers. (id:27910)
Sunbelle Realty Ltd.
272 Squire Cres
Oakville, Ontario
Nestled in One of Oakville's Prime Neighborhoods, This Townhouse Radiates Charm and Modernity. 4 Bedrooms and 4 Bathrooms, It Offers a Stylish and Versatile Living Space. Carpet-free, 9""Ceilings and Ample Natural Light Through Large Modern Windows. The Main Floor Features an Additional In-Law Suite with a 3-Piece Bathroom, Adding Convenience. On the Second Floor, a Spacious Family Area Seamlessly Connects to a Chef-Inspired Kitchen with a Huge Central Island - Ideal. The Third Floor Hosts Three Generous Bedrooms. The Master Suite Boasts an Oversized Walk-In Closet and Luxurious Ensuite, While the Other Bedrooms Offer Park Views and Ample Space. Top Schools District, Surrounded by Trails, and Conveniently Close to Highways and Amenities, 272 Squire Crescent Offers a Tranquil Corner in a Convenient Community. **** EXTRAS **** Top Schools District, A Rare Convenience for Young Families with the Beautiful Public Park and children's Playground Just Across the Front Yard, As Well As The Lovely Private Grass Lawn Backyard For All Season Family Fun (id:27910)
Right At Home Realty
1115 Paramount Drive, Unit #103
Stoney Creek, Ontario
This fantastic townhome in Upper Stoney Creek offers unbeatable value! Featuring three bedrooms, two bathrooms, and a freshly painted interior, with all new flooring on the main level, updated bright kitchen with a backsplash that opens to a formal dining room and a spacious living room. Enjoy the convenience of a walk-out to a private, fenced backyard – perfect for summer BBQs. The home also boasts ample visitor parking right outside your front door. The partially finished basement includes a laundry room and inside access to the attached garage. Recent upgrades include a new A/C in ’23, roof in ’23, windows in ’22, and front door in ’23. The location is the cherry on top, with easy access to parks, schools, Felkers Falls, Heritage Green Sports Park, Community Dog Park, Eramosa Karst hiking/biking trails, Taros Falls, QEW, 403, Linc, restaurants, transit, shopping, and more. Don’t miss out on this opportunity! (id:27910)
RE/MAX Escarpment Frank Realty
#97 -303 Broward Way
Innisfil, Ontario
As They Say, Location is Prime! Nestled Directly Above the Boardwalk Shops Offering Premium Views Of The Marina, Centre Pier and Lake Simcoe!! Fireworks, Live Bands, Boats Gliding Through the Marina and So Many More Exciting Events To Watch Directly From Your Personal Balcony Or Massive 930 Square Foot Rooftop Terrace!! Incredible Indoor Space For Those Large Dinner Parties. Entertaining Is Truly A Breeze! Unparalleled Water Views from All Levels. 6 Homeowner Membership Cards Provides Exclusive Access to the Beach, Pools, Gym, Pickleball, Tennis Courts, Kayaking, Paddleboards, Snowshoeing and More! Enjoy Hot Summer Nights of Live Music, Dancing and Patio Dining. Time to Put Your Lifestyle First in this Amazing Condo Just Over An Hour From the GTA!! **** EXTRAS **** Custom Built-in Dining Room unit with Loads of Storage Space! (id:27910)
Century 21 Leading Edge Realty Inc.
#5 -158 Cromwell St
Trent Hills, Ontario
Welcome to your ideal 2 bedroom condo townhouse located in the wonderful town of Campbellford ON. This well maintained home boasts lots of natural light, updated electrical in the basement and new floors throughout. The true pride of ownership is evident, offering a cozy and inviting atmosphere. All that's left to do is move in! Condo fees take care of all exterior maintenance, ensuring a hassle-free lifestyle. If you are looking for a convenient and charming living space, located in a quiet, well established neighbourhood, that is walking distance to the hospital and the Trent River, this Campbellford condo is the perfect fit for you. (id:27910)
Century 21 Lanthorn & Associates Real Estate Ltd.

