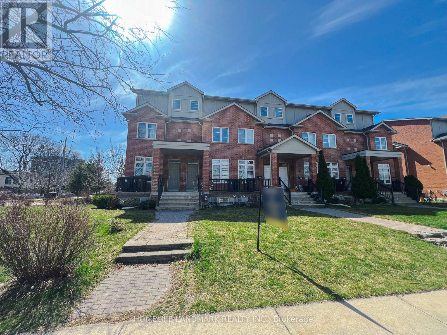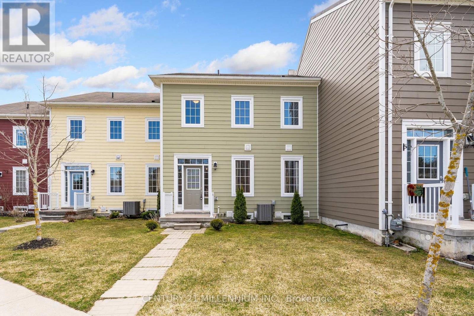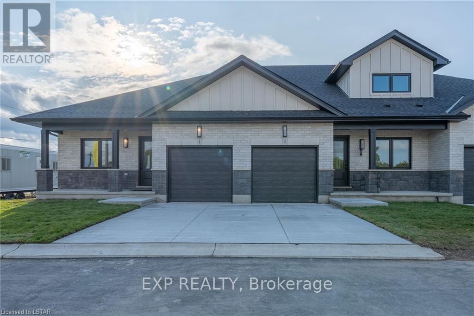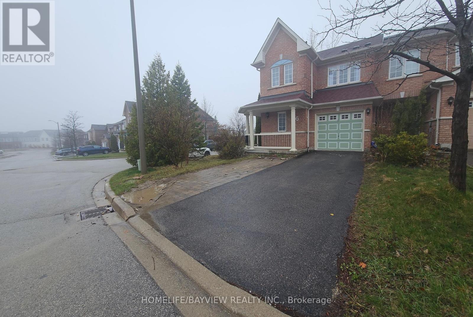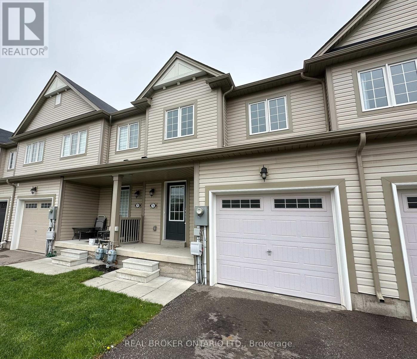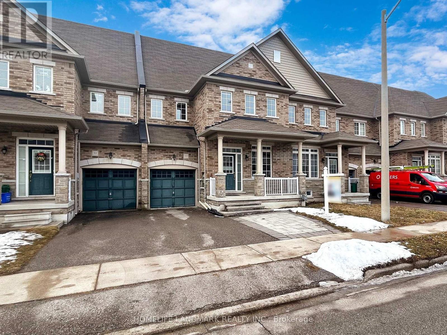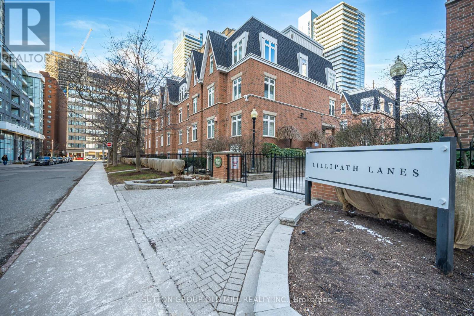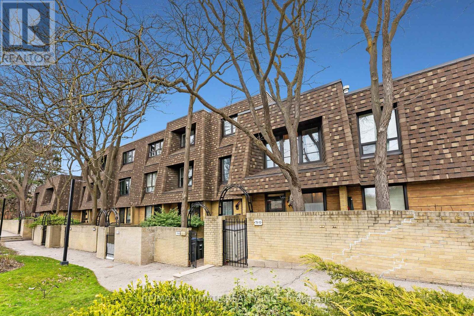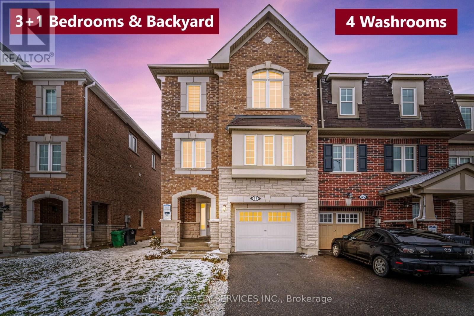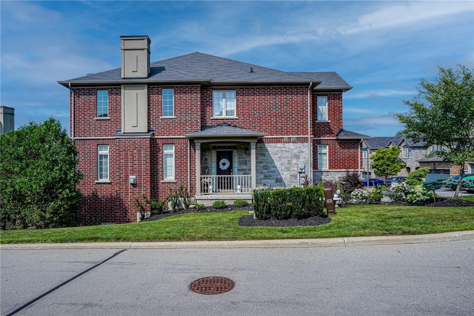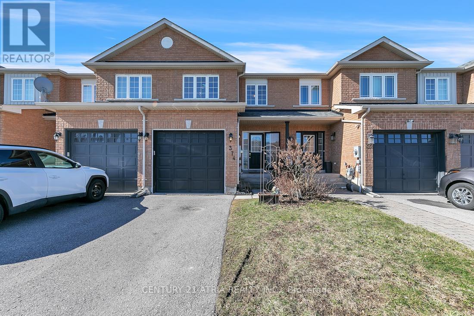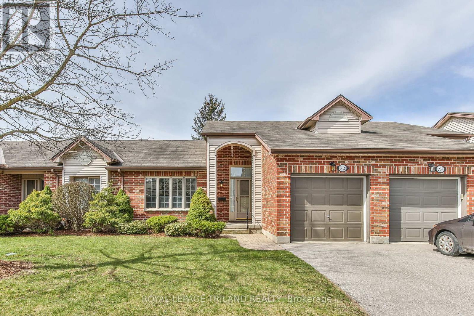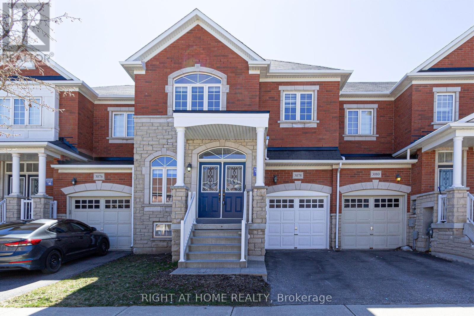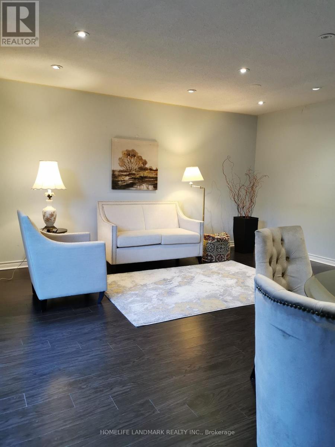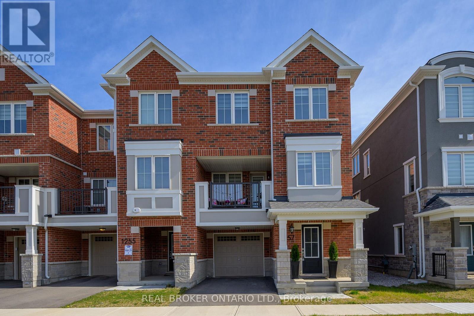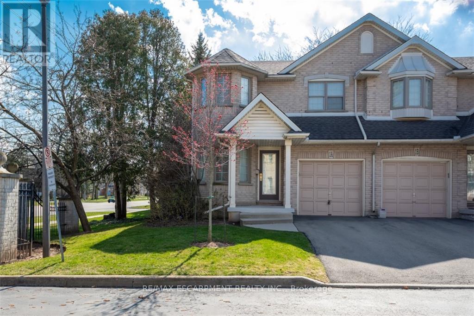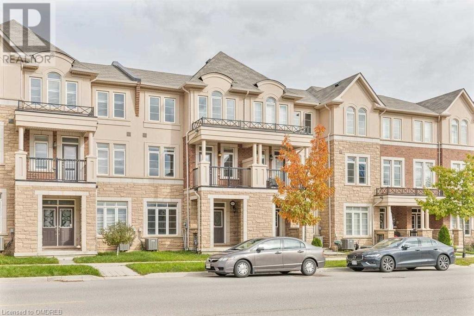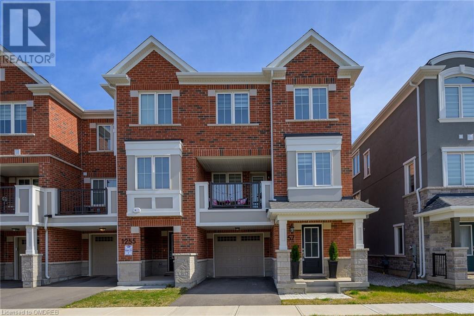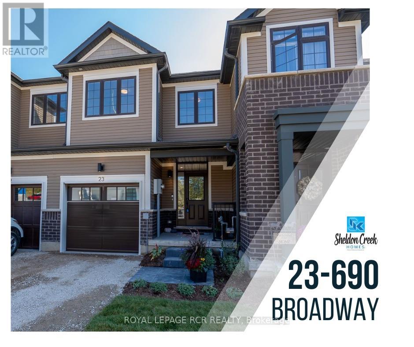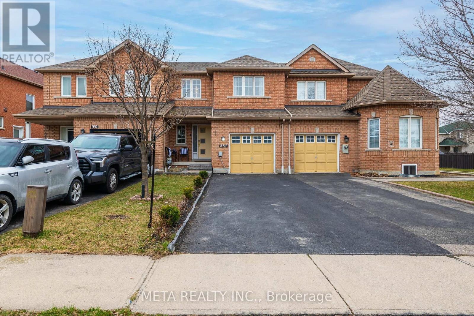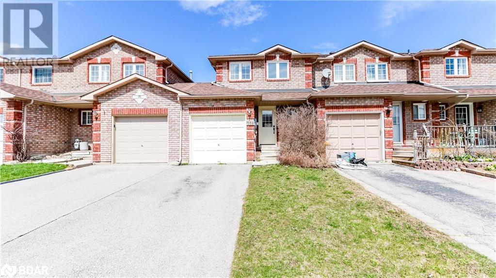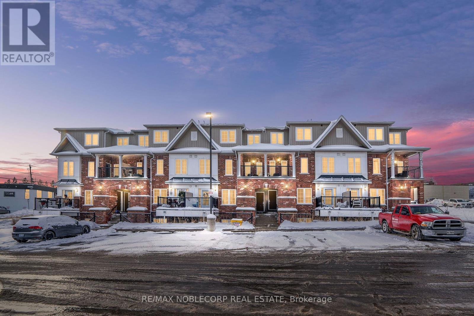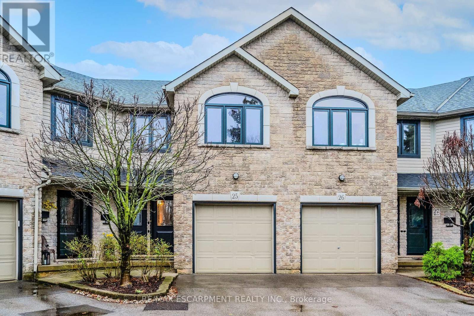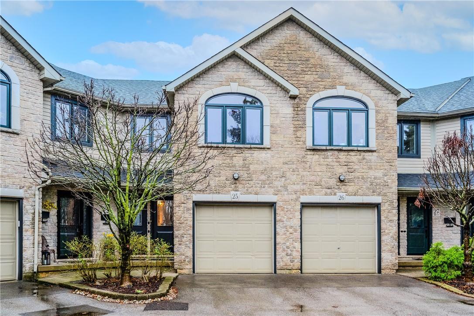3b Hobden Pl
Toronto, Ontario
Welcome to your dream home! This stunning freehold townhome has been meticulously renovated, offering a perfect blend of modern comfort and classic charm. With 3 spacious bedrooms plus a versatile additional room that can be used as a bedroom or home office, and 2 beautifully appointed bathrooms, this home is designed for luxurious living.As you step inside, you're greeted by an open-concept layout that seamlessly connects the living, dining, and kitchen areas. The living room features large windows that flood the space with natural light, creating a warm and inviting atmosphere. The sleek and stylish kitchen is a chef's delight, boasting quartz countertops and backsplash, high-end stainless steel appliances, white cabinets and ample storage space.Upstairs, you'll find the serene Primary bedroom retreat complete with a walk-in closet and a spa-like ensuite bathroom. Two more generous bedrooms and a second full bathroom provide comfort and convenience for family and guests.The lower level offers even more living space with a versatile room that can be used as a home office or an additional bedroom. Ample storage spaces add practicality to this already impressive home.Outside, awaits a private patio area ideal for summer BBQs and relaxation. Parking is a breeze with your own private garage.Located in a desirable neighborhood close to schools, parks, shopping, and transit, this home offers the perfect combination of convenience and luxury. Don't miss out on the opportunity to make this your forever home! **** EXTRAS **** Newly Renovated White Kitchen with Quartz Countertop and Backsplash, New Motorised Window Blinds w/ Remote Control, Gorgeous Hardwood Floor. The home office/4th bedroom can also be converted into a spacious full bathroom if desired. (id:27910)
Homelife Landmark Realty Inc.
#6 -54 Providence Way
Wasaga Beach, Ontario
You can have it all - a low-maintenance townhome that lives like a single-family home with a private rooftop. The open concept plan has a great flow between kitchen, eat in area and living room making entertaining or everyday living a breeze. The bright and airy living room has vaulted ceilings and tons of natural light. A convenient main foor primary suite with ensuite bathroom and walk in closet. Upstairs has 2 additional bedrooms with jack and jill bathroom and loft area overlooking the living room, perfect for a work-from-home ofce space or additional living space/sitting area. Don't miss your chance to live within close distance to everything that makes Wasaga Beach so ideal, including the beach, riverfront, restaurants, and golf. Included in condo fee: grass cutting, snow removal, leaf removal, no utilities included. Homeowner has to clear snow from the driveway. **** EXTRAS **** 2 Car Garage Plus 4 Car Parking In Driveway. Lower level awaits your fnishing touches or use it as additional storage space. (id:27910)
Century 21 Millennium Inc.
#14 -214 St Clair Blvd
St. Clair, Ontario
Welcome to 'Soleil' in Corunna! Presenting a brand new, upscale VLC, conveniently located within minutes of the St. Clair River, shopping, schools & trails. The exterior of this villa provides a modern finish with stone, brick, Hardie board & finished dormers. Single car garage & covered front porch to sit back & relax. The interior offers an open concept design on the main floor with 9' ceilings, beautiful kitchen with large island, quartz counters, tile backsplash & soft-close cupboards & drawers. Oversized dining space to fit the whole family. The primary suite offers a walk-in closet & spacious ensuite. Sliding doors off the living room welcome you to your back yard to enjoy your family BBQs. Also enjoy an added loft to this villa with an additional living area, bedrm & 4 pc bathrm. The basement offers a family room with 4th bedroom. Price includes HST with any rebate back to the builder. Property tax & assessment not set. Hot water tank is a rental (id:27910)
Exp Realty
36 Lodgeway Dr
Vaughan, Ontario
Immaculate Modern Luxury smart home Equipped With High-End Finishes & Thoughtful Custom Upgrades. Features a Bright & Spacious Open Concept Floor Plan With 4 Beds, 4 Baths.Upscale Custom Kitchen, W/ lots of Storage & Counter Space. Sink, Pendant Lighting, Quartz Backsplash & Oversized Eat-In Island, S/S Appliances. Natural Light Flows through Large Windows, Engineering hardwood floors & Staircase Throughout. Glass Sliding Doors to Fully Fenced Backyard. Massive Second Floor Primary Suite Retreat W/ Walk-in Closet, Spa-like Ensuite W/ Large Glass Enclosed double Shower, Stand Alone Soaker Tub. Finished Ground Flr Basement W/ Tons of Storage. 2nd Floor Laundry Room W/ Built-in Cabinetry. All bathrooms and front entrance have heated floors, google nest temp, dimmers in each bedroom and much more. Potential extra income from renting out the basement. (id:27910)
Homelife/bayview Realty Inc.
7755 White Pine Cres
Niagara Falls, Ontario
FOR LEASE in the sought after Empire Community! This contemporary townhome comes with a convenient main floor powder room, and open concept kitchen, living, and dining area with walkout to your sun-filled backyard. Upstairs you'll find a huge Primary bedroom with walk-in closet and 4 pc ensuite. Two large bedrooms and an additional full washroom complete the second floor. Along with an attached garage providing parking for one car and an additional parking spot on the driveway, this home also has a huge unfinished basement, perfect for anything you need. This home sits directly across from a stunning forested area and is less than 5 minutes away from Costco, Walmart, Metro, and other amenities. With only an 8 minute drive to the beautiful Falls - Don't miss the opportunity to call this beautiful house your home! Available RIGHT NOW! **** EXTRAS **** Tenants responsible for all utilities, including hydro, gas, water, and hot water tank rental. (id:27910)
Real Broker Ontario Ltd.
33 King William Cres
Richmond Hill, Ontario
Rarely Offered* One of the Biggest 4-bedroom & Newer Freehold Townhome in Langstaff Neighborhood, with a Functional Layout. Right Beside James Langstaff Community Park, Shopping Malls & Community Centre. Original owners. Well Maintained, with Close to 2200 Sqft (Similar Size to a Single Detach) Above Grade & More Space to Be Added in the Basement!! Fresh Paint & Upgraded Pot Lights Throughout First and Second floor. Upgraded 9 ft Ceilings on the Main Floor. Open Concept Modern Kitchen With Central Island & upgraded cabinets, Large Windows W/ Plenty Of Sunlight. Custom blinds; 4 Spacious Bedrooms including a Primary Bedroom Retreat taking up the entire 3rd floor. Walking distance to High Ranked St John Paul II CES and zoned for St. Roberts CHS. New Air Conditioner(Jun 2023), Bosch Dishwasher & Water Filtration System (As-Is). Parking Pad added For Extra Car Park. Steps to GO Station, Hwy 7/407, YRT, VIVA, Approved Yonge subway extension. **** EXTRAS **** 200 AMP, Upgraded Large Basement Windows. CVAC rough in, HWT/HRV/humidifier (all owned). Floor Plan Available. Garage Access to Backyard!! (id:27910)
Homelife Landmark Realty Inc.
#6 -85 Lillian St
Toronto, Ontario
Welcome to urban tranquility in the heart of mid-town Toronto! This modern condo townhouse offers the perfect balance of city vibrancy & serene retreat. Step into a spacious 2-bed, 2-bath home boasting an open-concept main floor, ideal for easy living. Revel in the convenience of stainless steel front appliances & a classic white tile backsplash in the kitchen, complemented by ample natural light streaming through a large window facing your own spacious private courtyard (have your own BBQ!). Upstairs, find 2 gorgeous bedrooms with abundant closet space & sun-drenched windows. Hardwood floors add warmth & elegance throughout. Enjoy the ease of parking with your prime spot conveniently located next to the stairs - wow!. This complex features pedestrian-only courtyards, with this unit nestled at the end of the row for added privacy, no extra foot traffic by your windows! No noise from parking garage entrance nor waste pick-up! Deliveries dropped at your front door! Amenities like electric car chargers, car wash, security & more! **** EXTRAS **** There aren't many townhouses like this on the market in the middle of the city just steps to Yonge/Eglinton + all the conveniences. Open House Sat & Sun May 4 & 5,, 2-4pm. (id:27910)
Sutton Group Old Mill Realty Inc.
#10 -78 Upper Canada Dr
Toronto, Ontario
You'll love this gorgeous turn key, bright and airy, renovated immaculate 3 Bedroom Luxury condo townhouse in prestigious St. Andrews Neighbourhood. High-end, eat-in, designer ""Mirales"" custom kitchen (2017) with ""Frankie"" sink, quartz countertop, coffee station and ""CIOT"" porcelain flooring. Open concept living/dining with: high ceiling, natural lighting, potlights, warm welcoming gas fireplace, and walkout through sliding glass doors to lovely cobble stone patio. Rich, engineered maple hardwood flooring throughout. Generous sized Master Bedroom. California closets in all three bedrooms. Elegantly renovated 5 - piece main bath: marble vanity, 2 sink countertop, soaker tub. Bright, Finished lower level: family room, in-suite laundry, 2- piece powder room. Rare carport parking. Bus to York Mills subway at your door or walk to subway in 10 minutes. Easy city-wide access to HWY's 401/407/427/404/DVP, Yonge Street and Bayview Avenue. Don't miss your chance to view this stunning, renovated home located in one of Toronto's prime locations! **** EXTRAS **** ""Platinum"" Windows and Doors (2016), Glass door knobs throughout. Additional parking is subject to availability. Forced air Gas heating, Central air conditioning (id:27910)
RE/MAX Ultimate Realty Inc.
47 Baycliffe Cres
Brampton, Ontario
!!! Gorgeous 3+1 Bedrooms Freehold End Unit Town House With Backyard!!! Comes With Walk/Out Finished Basement!!! Full Family Size Kitchen With Quartz Counter Top, Stainless Steel Appliances. Sep Living/Dining & Family Room With Laminate Floor , Freshly Painted All Over In The House, Master Bedroom Comes With 4Pc Ensuite, Walk/In Closet. 3 Good Size Bedrooms. Walking Distance To School, Park And All Other Amenities!! Walking Distance To Mount Pleasant Go Station!!! **** EXTRAS **** One Full Bedroom In Main Level With 4 Pc Ensuite Washroom! Loaded With Pot Lights! Brand New Berber Carpet In Bedrooms! (id:27910)
RE/MAX Realty Services Inc.
71 Oakhaven Place
Ancaster, Ontario
Welcome to 71 Oakhaven Place, centrally nestled in the upscale "Forest Hill" enclave of homes in Ancaster. Revel in this bright and spacious executive brick and stone end unit with pristine landscaping. The foyer immediately opens to 9' ceilings in the open concept main floor living space with a beautiful blend of hardwood and ceramic flooring. Enjoy the abundance of light filtering into the living room as you entertain guests by the gas fireplace, or step out to the balcony from the dining room while sipping a beverage to overlook the tranquil green space. Creating your favourite menu is easy in this kitchen that boasts granite countertops and stainless appliances, including a gas range, fridge, microwave and dishwasher. A powder room, laundry room with pantry, and inside access to the 2-car garage complete the main floor. Upstairs, find a wonderfully spacious primary bedroom with 4-pc ensuite and double closets, 2 additional bedrooms and a 3-pc bath. The recently renovated lower level features another 3-pc bath, wet bar, den that is perfect for a guest bedroom, and rec room that walks out to the covered backyard patio with beautiful private views. This lovingly maintained unit will not disappoint. Book your showing today! (id:27910)
RE/MAX Escarpment Realty Inc.
374 Rannie Rd
Newmarket, Ontario
Beautiful Spacious, Cozy & Bright West Exposure 3Bdrm 3Bthrm Townhouse In The Heart Of Summerhill Estates! Overlooks Park/Trail/Green Space. Plant Your Own Vegetables In Your Own Garden. Breakfast Area W/O To Newly Built Raised Deck/Patio. S/S Appliances, Roof 2021, Interior Garage Access Door With Remote Opener, Full Basement, Close To Public Transit, Shops, Sir William Mulock Hs, Terry Fox Ps., Walk To Ray Twinney Rec. Centr. & Yonge St. **** EXTRAS **** All Elfs, All Window Coverings, S/S Fridge, S/S Stove, B/I Oven Hood, S/S Dishwasher, Washer & Dryer. Garage Door Opener. Roof 2021. Hardwood Floors 2018. Master Bdrm Laminate 2018. All Measurements Are Appx. (id:27910)
Century 21 Atria Realty Inc.
#72 -1478 Adelaide St N
London, Ontario
Welcome to your oasis of tranquility! Nestled in a serene and well-maintained complex, this delightful one-floor condo offers effortless living and a peaceful atmosphere. Upon entry, you'll be greeted by the warmth of this home's thoughtful design. The main floor boasts high ceilings when you first come in and two great bedrooms, including a primary bedroom with convenient access to the cheater bathroom, providing added privacy and convenience. Descend to the lower level to discover an additional bedroom, perfect for guests or use as a home office. With two full bathrooms, including one on each level, and laundry facilities currently located in the lower basement, you have the flexibility to customize your living space to suit your needs. Plus, the upper hall closet offers the option to move the laundry facilities upstairs if desired. The heart of the home is the inviting living area, complete with gas fireplaces on each floor, providing warmth and ambiance year-round. The updated kitchen features newer appliances and an eat in area great for the day to day meals as you look out to your patio area. Step outside to the back patio area, adorned with a charming gazebo, where you can relax and unwind with some trees in the rear, creating a peaceful retreat right outside your door. Additional features include a single-car garage with inside access, visitor parking within the condo complex, and the option to keep or remove the stair lift to the lower level, making this home accessible and geared for adult living. With a furnace replaced in 2017 and loving care evident throughout, this home is move-in ready and awaiting its next chapter. Experience the convenience and comfort of condo living without sacrificing the joys of a peaceful retreat. Don't miss your chance to make this lovingly cared-for residence your own! (id:27910)
Royal LePage Triland Realty
3078 Janice Dr
Oakville, Ontario
2953sq.f. of Finished Space. Better than New!!! Modern & Functional, Absolutely Stunning Executive T-H In The Preserve -Oakville! Truly Immaculate!3+2 Beds & 3+1Baths, Fantastic Layout. Dark Hdwd Throughout, 9'Ceiling M. Fl. Gorgeous Open Concept Eat-In Kitchen W' W/O To Great For Entertainer's Deck With Ample Yard Space! Living Rm. Combined with Dining Rm, Family Rm with Accent Stone Wall. Great Size Primary BR with W/I Closet & Modern 4Pc Ensuite with Soaker Tub, Glass Shower. Large 2nd with Chatedral Ceiling &3rd Bdrms, Fully Finished Basement offers Additional Bedrooms, Marble Tiled Bathroom, Great Rm with Kitchenette, Landry Rm Shows 10+. **** EXTRAS **** Double Entrance Door. Designers Crown molding, Quartz Countertops in All Bathrooms. Granite Counter and Backsplash in Kitchen. Access to the Backyard Trough Garage. Freshly Painted. Carpet Free Home (id:27910)
Right At Home Realty
123 Purpledusk Tr
Toronto, Ontario
A Haven for Comfort and Convenience. Priced competitively, this townhouse is an invitation to Renovators, Investors, and Decorators to create your own design and inject your magic touch to transform this unit into a modern or contemporary abode. Benefits from its proximity to Hwy 401, major education institutions for those in academia while shoppers and outdoor enthusiasts will revel in the nearby shopping destinations and lush parks with bike trails. For first-time buyers, discover how your story fits into this home and welcoming close community. (id:27910)
Homelife Landmark Realty Inc.
1257 Walnut Landing
Milton, Ontario
Experience unparalleled luxury in this executive townhome. This end unit on an extra-wide lot with an all-brick and stone elevation, has incredible great curb appeal. Offering 3 bedrooms, 2.5 baths, and an oversized 1-car garage, this property exudes sophistication and style. From the welcoming foyer with double coat closet to the open-concept second level, every detail has been carefully crafted. The chef-inspired kitchen features quartz countertops and backsplash, a waterfall peninsula breakfast bar, and stainless steel appliances, ideal for culinary enthusiasts. Entertain effortlessly in the spacious dining room and large family room, which opens onto a covered balcony, perfect for outdoor dining or morning coffee. Upstairs, the lavish primary suite boasts a massive walk-in closet and full ensuite bath, with two additional bedrooms, a well-appointed 4-piece bath and a laundry room with folding counter. This home is upgraded throughout with quartz counters, porcelain tiles, modern vinyl floors, and smooth ceilings, elevating its luxury status. Conveniently located near amenities, shopping, parks, schools, and more, this is sophisticated living at its finest. Don't miss the chance to make this exceptional property your own. (id:27910)
Real Broker Ontario Ltd.
#1a -3243 New St
Burlington, Ontario
Beautifully maintained BUNGALOFT SEMI located in small enclave in prime south Burlington location. Main floor features open concept floor plan with soaring ceilings, ceramics and hardwood throughout. Kitchen offers newer stainless appliances including gas stove and breakfast bar. Dining area flows into the living room featuring gas fireplace and walk out to rear yard. Bonus main floor primary bedroom with 4-piece bathroom. On the second floor you will find two additional bedrooms, 3-piece bath and spacious loft ideal for home office or space for the kids Fully finished basement with additional storage and large laundry room. Close to highways, the lake, downtown and amenities galore. A unique offering and a must see! (id:27910)
RE/MAX Escarpment Realty Inc.
3083 Preserve Drive
Oakville, Ontario
Welcome To This Beautiful 3 Bedroom Home Located In The Desirable Rural Oakville Neighbourhood! Home Is Bright & Spacious, With Lots Of Natural Light Throughout. Lower Level Features A Family Room & 2 Pc Bathroom. Main Level Features Beautiful Wood and Porcelain Flooring, A Computer Nook, Granite Counters, Stainless Steel Appliances, A Walk-Out To The Balcony, Beautiful Backsplash & Pot Lights. Primary Bedroom Features An En Suite Bath With Soaker Tub & Separate Shower. Walk To Schools & Rec Centre. Close To Parks, Trails, Shopping, Restaurants. (id:27910)
RE/MAX Aboutowne Realty Corp.
1257 Walnut Landing
Milton, Ontario
Experience unparalleled luxury in this executive townhome. This end unit on an extra-wide lot with an all-brick and stone elevation, has incredible great curb appeal. Offering 3 bedrooms, 2.5 baths, and an oversized 1-car garage, this property exudes sophistication and style. From the welcoming foyer with double coat closet to the open-concept second level, every detail has been carefully crafted. The chef-inspired kitchen features quartz countertops and backsplash, a waterfall peninsula breakfast bar, and stainless steel appliances, ideal for culinary enthusiasts. Entertain effortlessly in the spacious dining room and large family room, which opens onto a covered balcony, perfect for outdoor dining or morning coffee. Upstairs, the lavish primary suite boasts a massive walk-in closet and full ensuite bath, with two additional bedrooms, a well-appointed 4-piece bath and a laundry room with folding counter. This home is upgraded throughout with quartz counters, porcelain tiles, modern vinyl floors, and smooth ceilings, elevating its luxury status. Conveniently located near amenities, shopping, parks, schools, and more, this is sophisticated living at its finest. Don't miss the chance to make this exceptional property your own. (id:27910)
Real Broker Ontario Ltd.
#23 -690 Broadway Ave
Orangeville, Ontario
Experience the luxury of purchasing directly from the builder, and being the First Owner of a Sheldon Creek Townhome at 690 Broadway! Now available for the first time WITH a Finished Walk-Out Basement, our Model Home! A 2 story Townhouse in Building 6 featuring a sophisticated layout, and a walk-out basement with spacious yard. Fall in love with the modern main floor, including a convenient powder room, open concept Kitchen with quartz counters, great room and a walk-out to your sprawling 17""x10"" back deck. Enjoy thoughtful and impressive finishes such as 9 foot ceilings & Luxury Vinyl Plank on the main floor. Upstairs discover an ideal primary suite with 3pc ensuite, large walk-in closet, and lush broadloom. Upper level also contains 2 additional bedrooms, 4 pc main bathroom, & a flexible Loft Space. Lower level is finished by the builder & features a large above grade windows & a walk out. A 3 pc bath completes the space. 7 Year Tarion Warranty included, plus A/C, paved driveway, & limited lifetime shingles. **** EXTRAS **** Visit the Model Homes Wednesday, Friday & Saturday 3-6pm to see why this Local Builder has earned a reputation for a keen eye for detail, & a dedication to quality craftsmanship & customer service. 3 Different Models Available to preview. (id:27910)
Royal LePage Rcr Realty
886 Delgado Dr
Mississauga, Ontario
Welcome to a 2-story freehold townhouse, filled with plenty of natural light. Area is 1,423 Sq Ft + 608 Sq Ft Basement. It has 3 bedrooms, 2 1/2 washrooms, finished basement and 1 car garage, with direct entry in the house. The driveway is long enough to accommodate 2 cars. 18 ft vaulted ceiling with a beautiful chandelier welcomes you to the main floor, which leads to a bright and spacious living & dining room overlooking the backyard. One can sit in a separate breakfast area enjoying their coffee overlooking the deck area. Second floor has 3 bedrooms which are spacious enough to have queen size beds. 2 full washrooms from upstairs make you morning routine very comfortable. The good size, bright backyard is a great pad for your gardening hobby. This house is located in the heart of Mississauga, minutes away from 401 and the huge Heartland Town Centre. This sprawling complex has big box retail stores, hardware, furniture and discounted stores and lots of restaurants. Offers anytime. **** EXTRAS **** Existing Stove, Fridge (as-is), Dishwasher, Washer, Dryer, Basement Stove (as-is), Basement Dishwasher, Existing Electrical Light Fixtures. Hot Water Tank Rental. (id:27910)
Meta Realty Inc.
276 Dunsmore Lane
Barrie, Ontario
Freshly painted and new flooring, looking for a clean well maintained home. This room shows to perfections with bright large windows thru-out, living room features a patio door walkout to a fully fenced private backyard. 2 car parking with rear man-door for outside access to the backyard. a fully finished basement with recreation room or bedroom, & rough in for 2 piece bath. lots of storage. currently vacant for a quick closing and immediate possession if desire. 979 above grade sq. ft., total finished area 1299 sq ft: (id:27910)
Sutton Group Incentive Realty Inc. Brokerage
#5 -5 Armstrong St
Orangeville, Ontario
Welcome to 5 Armstrong #5! This wonderful condo bungalow comes equipped with 2 Bed, 2 Bath, Open concept layout with Hardwood flooring throughout the living space. This beautiful home is around 1100 sq.ft., perfect for first time home buyers, or any buyer's looking to downsize. Primary bedroom offers a 4 pc ensuite and walk-in closet. Conveniently located steps to all amenities, shopping, restaurants, and entertainment. (id:27910)
RE/MAX Noblecorp Real Estate
#25 -2110 Headon Rd
Burlington, Ontario
Headon neighbourhood, this rarely offered 1296 sq ft, totally renovated unit is nestled in a quiet sought after enclave of townhomes. This Upper Level Stacked town, drenched in natural light with generous sized 2 bedroom, 2 bathroom, open concept unit has been done with beautiful finishes, fixtures, quartz counter tops, vinyl flooring, freshly painted throughout, the beautiful walk-out deck from the living room with cozy gas fireplace undoubtedly is sure to win you over with views of the gorgeous wooded scenery while listening to the running stream, with virtually no neighbours behind you for utmost privacy. The single car garage w/inside & loads of visitors parking is just perfect for empty nesters, investors, first time buyers. (id:27910)
RE/MAX Escarpment Realty Inc.
2110 Headon Road, Unit #25
Burlington, Ontario
Headon neighbourhood, 1296 sq.ft this rarely offered, totally renovated unit is nestled in a quiet sought after enclave of townhomes. This Upper Level Stacked town, drenched in natural light with generous sized 2 bedroom, 2 bathroom, open concept unit has been done with beautiful finishes, fixtures, quartz counter tops, vinyl flooring, freshly painted throughout, the beautiful walk-out deck from the living room with cozy gas fireplace undoubtedly is sure to win you over with views of the gorgeous wooded scenery while listening to the running stream, with virtually no neighbours behind you for utmost privacy. The single car garage w/inside & loads of visitors parking is just perfect for empty nesters, investors, first time buyers. (id:27910)
RE/MAX Escarpment Realty Inc.

