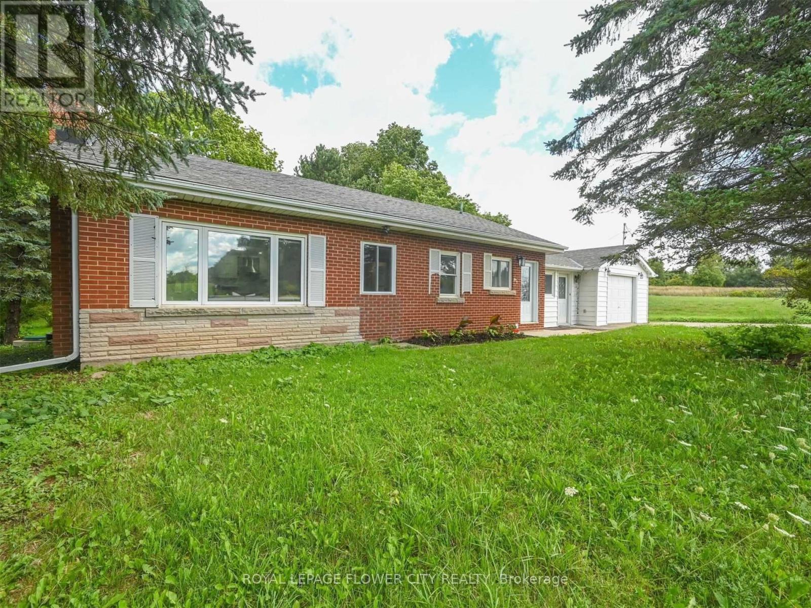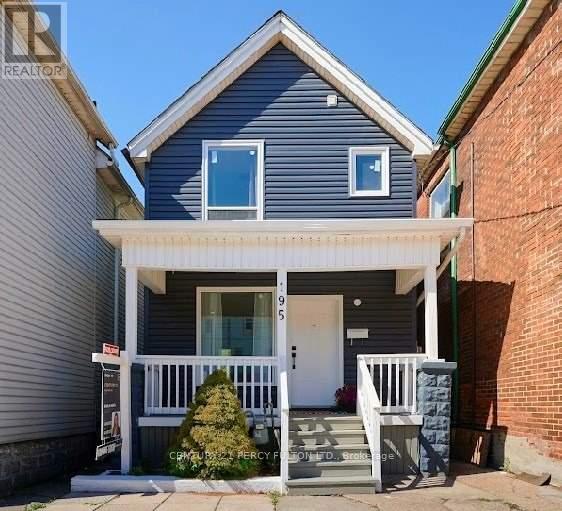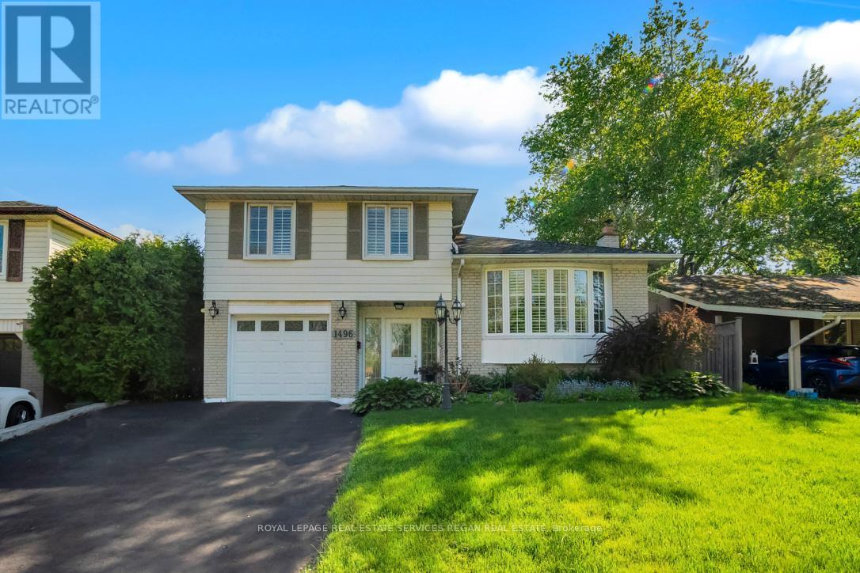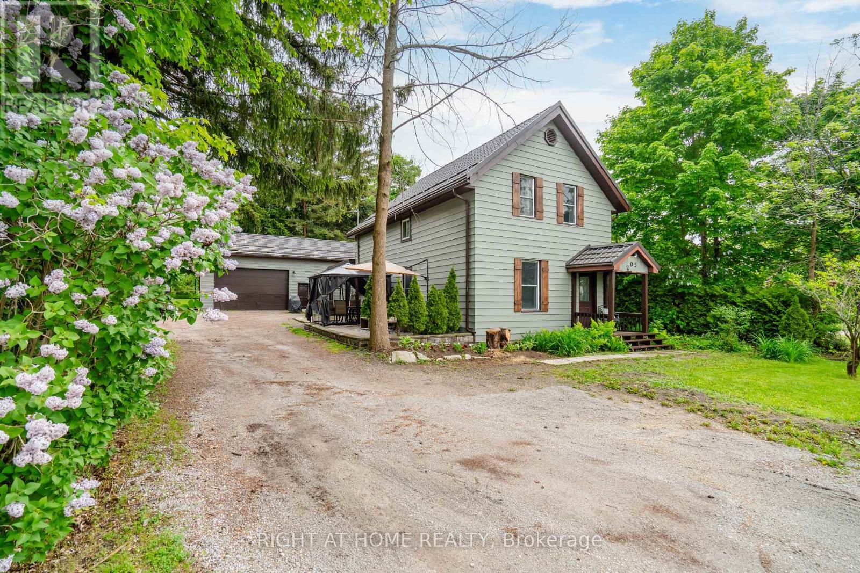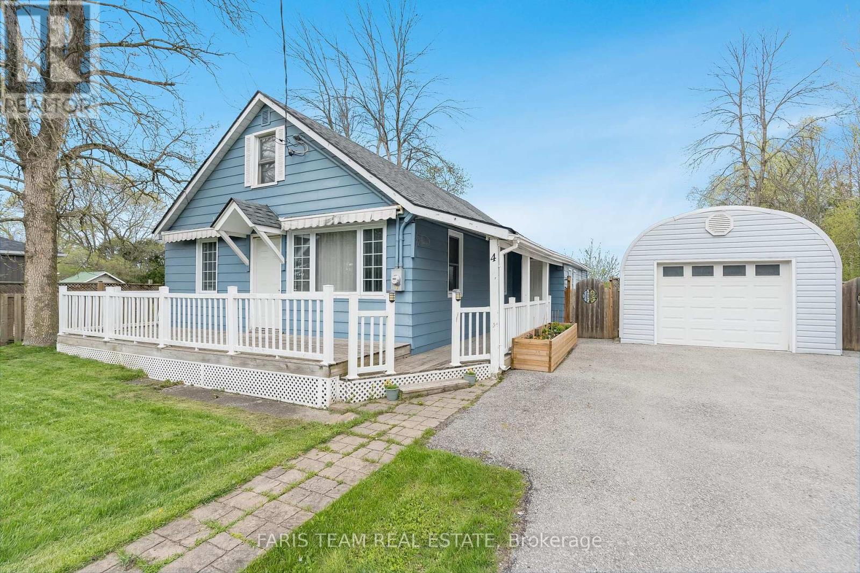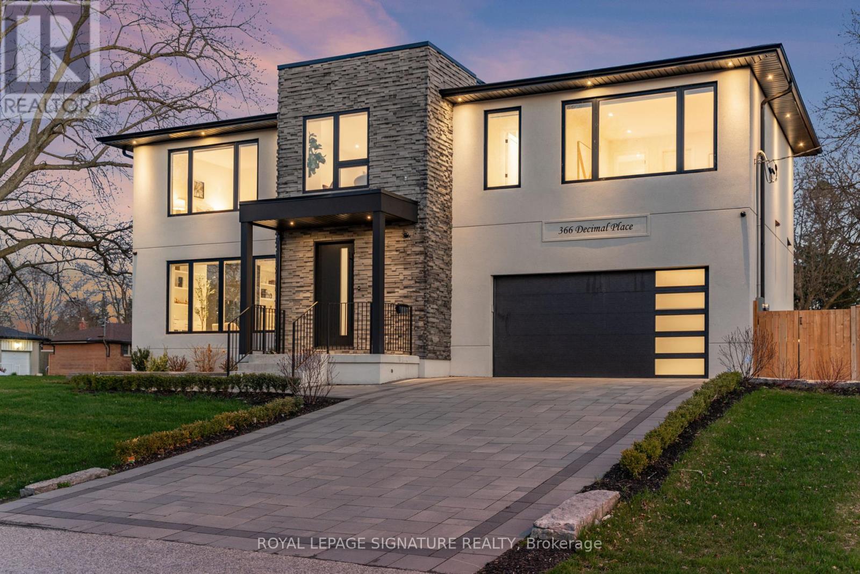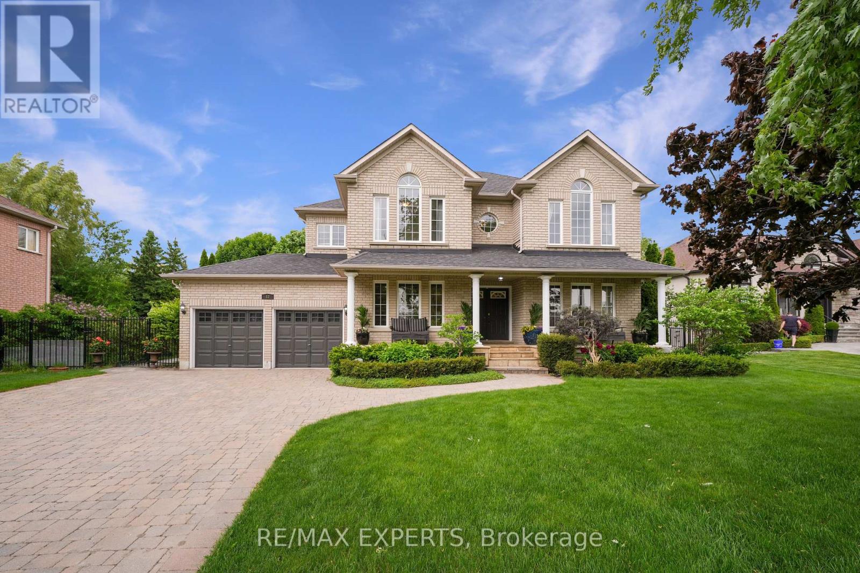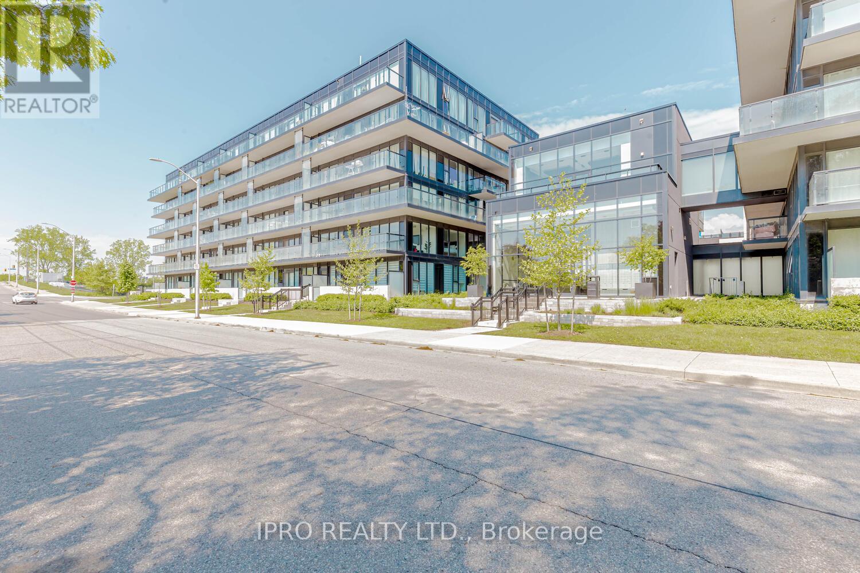91 Alameda Avenue
Toronto, Ontario
This one-of-a-kind home is a dream come true for those seeking the best. Your love affair starts at night as you approach the home and you're captivated by the dramatic silhouette of light, inviting you to discover what lies within. Inside, harmonious design and timeless materials fill every corner: wide plank oak floors, solid core doors, open stair risers, large porcelain tiles, second-floor laundry with built-in cabinets, custom bath vanities, and built-in cabinetry on every floor. Soaring ceilings hover over the entertainment space and a kitchen with sleek black cabinetry, a square center island with storage and seating, integrated appliances, a six-burner Thermador stove, and full-size porcelain slabs for the island and backsplash. The third-floor primary bedroom retreat offers a luxurious en-suite bath with heated floors and a Kollezi smart toilet. A sliding glass door leads to a private terrace with a breathtaking view of the CN Tower. The lower level boasts heated floors, making the media room cozy for movie nights. An adjacent bar area with custom cabinetry and integrated lighting adds convenience. The heated garage offers direct access to the house. Located between Eglinton Avenue and St. Clair West, this desirable area provides easy access to restaurants, cafes, the Eglinton West subway, and the upcoming LRT. Leo Baeck Jewish Day School is just minutes away, and you are steps from the beauty of Cedarvale Ravine. **** EXTRAS **** Combo boiler, sump pump, built-in garage, rough-in for electric car charger, for bsmt laundry, for cameras, for automated blinds, for smart toilets in all bathrooms. (id:27910)
Sutton Group-Associates Realty Inc.
1353 Michael Circle N
London, Ontario
Absolutely Stunning and Rare Opportunity! Perfect for first-time home buyers and investors, this beautiful FREEHOLD townhouse with NO MAINTENANCE FEES offers numerous upgrades and a fantastic location backing onto Stronach Park. This gorgeous home features 3+1 bedrooms, 3.5 baths, an open-concept great room, dining room, and a modern kitchen with upgraded countertops. The master bedroom with walk-in closet and a luxurious 3-piece ensuite with a glass shower, complemented by two additional generous-sized bedrooms and another 3-piece bath. The finished basement includes a full 3-piece washroom, and the nice-sized backyard with a deck is perfect for outdoor relaxation, easy access to the backyard through garage. Close to Fanshawe College, community centers, public libraries, public transit, Walmart, and all essential amenities, this home is a must-see! **** EXTRAS **** Refrigerator, Washer, Dryer, Stove, Dishwasher, Smoke Detector and window coverings. (id:27910)
Ipro Realty Ltd.
Ipro Realty Ltd
15 Plank Road
East Gwillimbury, Ontario
Priced to sell!! Ultra family-oriented neighborhood. Fully updated from top to bottom (final renovations in 2022). Upgraded with smart home elements (see attached Feature Sheet).Fully updated with custom designed kitchen & bathrooms! Modern hardwood flooring throughout. Ensuite privilege bathroom. Finished basement with bathroom. Ultra spacious garage. Beautiful nature styled front landscape. Natural gas line for BBQ. Walking distance to Holland Landing Public School and daycare, Good Shepherd Catholic Elementary and Jean-Beliveau Catholic Elementary School. Walking distance to Nokiidaa Trail (with scenic views for walking, biking & hiking). Minutes driving to major retailers. **** EXTRAS **** Existing curtains, LG washer / dryer (2021), stove, fridge, dishwasher, microwave, water softener, Napoleon natural gas fireplace w/ remote, smart home features (including lighting, doorbell, carbon monoxide detector, garage door system). (id:27910)
Homelife/bayview Realty Inc.
5263 Trafalgar Road
Erin, Ontario
Welcome To 5263 Trafalgar Rd. In The Beautiful Town Of Erin! This One Of A Kind Property Sits On A Half Acre Lot And Comes With Tons Of Tasteful Upgrades. The Home Has Been Re-Done Top To Bottom With Premium Finishes And Comes With A Finished Basement As Well! Located Just 10 Mins North Of Georgetown And 20 Mins From Brampton, You Get The Country Living Experience While Being Close To The City For All Your Amenities! **** EXTRAS **** Upgraded From Oil To Propane, New Electrical, New Plumbing, Potlights & So Much More! Inc. Stainless Steel Appliances In Kitchen, Washer/Dryer, Cac, All Blinds. (id:27910)
Royal LePage Flower City Realty
33 Rubysilver Drive
Brampton, Ontario
Welcome to your dream home! Luxury and ravine living within reach of all city amenities. This stunning fully detached 2-storey home boasts 3324 sq ft of above ground luxurious space plus 1600 sq ft of basement. Step into elegance with numerous upgrades, A stunning 2-storey atrium with chandelier welcomes you with charm. Hardwood floors & 9-ft ceilings in the living, dining, & family rooms, plus a spacious office. The kitchen features ample storage, stainless steel appliances, an island & breakfast area with a walk-out to a raised deck. This home offers 4 expansive bedrooms, each with connected bathrooms, built-in storage organizers & meticulously crafted finishes. The finished basement, with two separate entrances, including a walk-out, offers endless possibilities for entertainment or rental income. Nestled in a quiet neighborhood, this ravine lot backs onto green space & pond, providing a peaceful retreat. Ready to move in! Don't miss out on making this your forever home! **** EXTRAS **** Location Location Location - 20 mins->Pearson Airport,10 mins->Gore Meadows/Chingacousy Wellness Community Centers,10 mins->Brampton Civic Hospital,15 mins->Trinity Commons/Bramalea City Centre Malls, 21 mins->Canada's Wonderland, All Hwys (id:27910)
Royal Canadian Realty
575 Golf Course Road
Douro-Dummer, Ontario
Welcome Home To 575 Golf Course Road! Tucked In Behind Beautiful Old Growth Trees, Down A Long Driveway You'll Come To A 2 Car Garage And An Enormous 2400+ Sq Ft Custom Built Log Home With A Newer Metal Roof. Nestled On 5.86 Acres!! Private Pool Oasis With Wrap Around Deck!! Just Minutes To Picturesque Stoney Lake! This Beautiful Home Boasts An Open Concept Kitchen And Living Room With Vaulted Ceiling And Loft Above! Separate Formal Dining Room!! Gorgeous Floor To Ceiling Stone Fireplace!! 3 + 2 Oversized Bedrooms With Tall Ceilings And Broad Hardwood Floors Throughout! Finished Basement With A Bar, Card Room, And Billiard Room, As Well As A Family Room With A Stone Fireplace!! Perfect Place To Work From Home!! Just Around The Corner From The Marina And Restaurant! Minutes To Lakefield. This One Is A Must See! **** EXTRAS **** Septic Recently Inpsected. Fireplaces WETT Certified. (id:27910)
RE/MAX Rouge River Realty Ltd.
195 Sherman Avenue
Hamilton, Ontario
Welcome To This Beautiful Renovated 3 Bed, 2 Bath Stunner Detached Home Located In The Up And Coming Gibson Neighbourhood. Walk Right Into A Welcoming Open Concept Living/ Dining Room Space And Continue Into A Fully Renovated Kitchen. Main Floor Also Feature Office/Family Room With Walkout. Second Floor With 3 Bedrooms, Stacked Laundry and A Renovated Bathroom. Fully Finished Basement. Close to Tim Horton's Field, Playhouse Cineman and more. Property Is Virtually Staged **** EXTRAS **** Two Fridges, Stove, Dishwasher, Washer/Drier. 4 New Windows, New Front Siding (id:27910)
Century 21 Percy Fulton Ltd.
7129 Gillespie Lane
Mississauga, Ontario
Stunning 4 bedroom detached 2 Storey, with double detached garage located on a quiet child safe street in Meadowvale Village. Upgrades top to bottom, freshly painted, plank hardwood floors, main floor living, dining, family rooms, gourmet kitchen, centre island, S/S appliances, 2nd floor 4 spacious sun filled bedrooms, basement is professionally finished with second kitchen, bedroom, large rec room and 4pc bath. Move in condition, sought after floor plan, flexible closing date, easy to show. (id:27910)
Royal LePage Meadowtowne Realty
1496 Hobbs Crescent
Mississauga, Ontario
Attention first time buyers and condo/townhome upsizers - don't miss this Beautiful Family Home in the ultra Desirable Clarkson neighbourhood! Updated throughout, this move-in ready home boasts a fully renovated kitchen with quartz counters, ample cupboard and workspace , S/S Appliances with a walk out to the sunroom and yard. The three spacious bedrooms offer hardwood floors, large windows for maximum natural light and closet space to spare. The Family Room and dining space connects with the kitchen offering open concept living that is perfect for entertaining. The basement features a Generous Size Rec Room perfect for movie nights with the family. The 50 X 125 Ft. lot features an inground pool with loads of space for lounging on lazy afternoons or hosting a big pool party. Located near Clarkson Go, Public Transit, Schools, Plazas, Restaurants, And Just Minutes Away From QEW, Malls, And Hospital. Move in and enjoy the summer in your new home! (id:27910)
Royal LePage Real Estate Services Regan Real Estate
25 Simcoe Street
Penetanguishene, Ontario
Great Investment Property In Downtown Penetanguishene. This Recently Renovated All Brick Bungalow Is Situated On A Large In Town Lot With Mature Trees And Boasts 2 Separate Units With Separate Entrances, Hydro Meters And Laundry Facilities, Making It An Idea Income Property. The Main Floor Unit Has 3 Spacious Beds And 1 Bath, A Functional Kitchen Complete With Breakfast Bar And Dining Nook And An Open Concept Living Area With Large Windows That Let In A Lot Of Natural Light. The Lower Unit Boasts 2 Spacious Beds And 1 Bath, Cozy Bright Kitchen And Large Bright Livingroom. This Ideal Location Is Walking Distance To All Amenities, Shopping, Restaurants, Parks, Schools, Trails, Marina And The Public Library, This Is An Ideal Location With Plenty Of Green Space And Storage. (id:27910)
Keller Williams Co-Elevation Realty
13 Eleanor Road
Orillia, Ontario
Welcome to 13 Eleanor Drive, where elegance meets comfort in this charming raised brick bungalow. Boasting approximately 1300 sq. ft on the main floor, this meticulously maintained home offers a spacious layout perfect for families and entertaining alike. Step inside to discover 3 inviting bedrooms and 1 four-piece washroom on the main floor, all adorned with beautiful hardwood floors that seamlessly flow throughout. The main floor walkout leads you to a delightful sunroom and back deck, offering a serene retreat to enjoy the lush surroundings. Warm up on chilly evenings by one of the two gas-burning fireplaces, adding a cozy ambiance to both floors. Entertain guests in the large dining room situated at the front of the house, ideal for hosting gatherings and creating lasting memories. Outside, a private oasis awaits in the backyard featuring a refreshing swimming pool with a generous 9 ft. depth, perfect for cooling off during hot summer days and creating endless fun for the whole family. Additional living space awaits on the lower level, complete with a bedroom and 2-piece washroom, providing versatility and convenience for guests or extended family members. Plus, the workshop and cold cellar offer ample storage and hobby space for your convenience. Conveniently located close to all amenities including schools, shopping, restaurants, highway access, and a hospital, this home offers the perfect blend of comfort and convenience. Don't miss your chance to make 13 Eleanor Drive your own slice of paradise. Schedule your private showing today and experience the charm and allure of this remarkable property. (id:27910)
RE/MAX Right Move
205 Fox Street
Penetanguishene, Ontario
Welcome to your dream home, a beautifully unique 2,500 sq. ft. residence perfectly situated across from Penetang Harbour. This fully renovated gem boasts a brand new kitchen and bathrooms, blending modern comforts with timeless charm. With 4 bedrooms and 2 bathrooms, this home is designed for spacious, comfortable living. The main floor features a versatile space that could easily serve as an in-law suite with it's own entrance, perfect for extended family or guests. Alternatively, use this bonus room to run your home business, or transform it into a home office, playroom, gym or 5th bedroom / living space. The possibilities are endless with this adaptable and functional area. The large eat-in kitchen is a chef's delight, complemented by quartz counter tops, a massive pantry & separate dining room for formal gatherings. The cozy living room offers ample space for relaxation. Upstairs, you'll find 4 generously sized bedrooms, a cozy sitting area, and a large 4-piece bathroom complete with laundry facilities for convenience. The home is equipped with updated heating and air conditioning, ensuring year-round comfort. The durable metal roof adds to the home's longevity and appeal. Beyond the main living areas, this property offers a massive 1,500 sq. ft. insulated and heated shop. This versatile space includes its own 2-piece bathroom, making it perfect for a workshop, studio, or additional storage. Nestled on just under an acre of land, this property provides ample outdoor space for recreation and relaxation. Enjoy the scenic views of Penetang Harbour from your front yard, a daily reminder of the beauty of waterfront living. Don't miss this rare opportunity to own a meticulously updated home with extraordinary features. Call today for your private showing and experience the charm and elegance of this exceptional property. (id:27910)
Right At Home Realty
4 Brentwood Road
Essa, Ontario
Top 5 Reasons You Will Love This Home: 1) This charming 1.5-storey home exudes a beachy look and country feel, offering a unique blend of coastal vibes and rural charm while still offering all the modern conveniences of urban living 2) More extensive than it appears, this home features a well-designed layout with a mudroom and a side entrance 3) With a main-level primary bedroom, bathroom, and laundry room, this home offers convenient one-level living, making daily tasks and activities easily accessible and manageable 4) The country-sized eat-in kitchen and living room offer plenty of cabinet space and room, fostering a warm and welcoming environment that is ideal for family gatherings 5) Upstairs, you'll discover two additional bedrooms, one with a walkout balcony showcasing gorgeous views, along with updated windows throughout the home, and the impressive triple car detached garage equipped with hydro and electric heating, suitable for a boat and two cars, making this property an extraordinary find in a beautiful location. Age 67. Visit our website for more detailed information. (id:27910)
Faris Team Real Estate
366 Decimal Place
Toronto, Ontario
Welcome To 366 Decimal Place! A Stunning Grand Custom Home With Double Car Garage & Boasting Impeccable Design & Luxury Finishes At Every Turn. Bathe The Home In Natural Light! The Open Concept Main Floor Mesmerizes With Breathtaking Windows On Every Side, Eng. Hardwood Flooring, Aria Vents, Smart LED Lighting & Built-In Speakers! The Living Room Is A Showstopper With Floor-To-Ceiling Tiled Fireplace Feature Wall Adorned With Built-In Shelving! The Open Concept Dining Is Perfect For Large Gatherings! The Kitchen Is Straight Out Of A Magazine! Truly A Chefs Dream Showcasing A Waterfall Center Island, Exquisite Quartz Countertops & Backsplash, Top-Of-The-Line S/S Appliances, Incl. A 36"" Gas Range & Also Features A Separate Pantry! Floor To Ceiling Sliding Doors From The Dining/Kitchen Lead To The Massive Covered Deck Complete With A Striking Stone Feature Wall, Fireplace, TV & Built-In Speakers! Complemented By The Interlocked Patio & Gorgeous Landscaping, The Privacy Fenced Back Yard Is A Perfect Setting For Entertaining Or Relaxing With Family! Ascending To The Second Floor, You'll Be Greeted By A Skylight, More Expansive Windows Overlooking The Great Room & Impressed With Dual Zone HVAC Control! The Primary Bedroom Is A Retreat Unto Itself, Surrounded By Windows & Featuring A Magazine Worthy Luxurious Walk-In Closet & A Lavish 7-Piece Ensuite With Heated Flooring, A Free Standing Soaker Tub, Double Vanity With Lighted Mirrors, And A Stunning Glass Shower With Rainhead & Body Spray Units! A Second Bedroom On This Level Rivals The Primary, Boasting Its Own Walk-In Closet & A Private 4-Piece Ensuite. Two Additional Generously Sized Bedrooms Each Offer Large Windows & Ample Closet Space. The Convenient 2nd Floor Laundry Features Tons Of Built-In Cabinetry & Organizers, Quartz Counters & S/S Sink! The Fully Finished Basement Offers A Spacious Rec Room With Fireplace, Built-In Speakers, Built-In Cabinetry & A Wet Bar! Also Include A Luxurious Washroom & A Large Play Roo **** EXTRAS **** Highly Desirable Pocket Of West Rouge! Only Minutes To Schools, Transit, Go Station, 401 & The Beautiful Rouge Park, Trails & Beach! (id:27910)
Royal LePage Signature Realty
82 Athabasca Drive
Vaughan, Ontario
Exquisite Family Home Feat 4500Sf of Living Space Situated In Exclusive Ambassador Hills Pocket On An Oversized 82' Frontage Landscaped Lot W/Mature Trees & In-ground Irrigation System. Grand Entry Into Bright & Airy Main Floor Feat Fresh Paint, Hardwood Through Out & 9Ft Ceiling's On Main. Large Eat-In Kitchen W/Walk Out To A Backyard Oasis. Over Sized Primary Bedroom Retreat W/Large Ensuite &2 W/In Closets. Professionally Finished Basement Feat Large Games Room, Home Theatre W/Projection, 3Piece Ensuite & Large Sized Bedroom. Steps to parks and trails, School Bus Route & Shopping. (id:27910)
RE/MAX Experts
B623 - 1119 Cooke Boulevard
Burlington, Ontario
Welcome to your urban retreat in Burlington! This penthouse epitomizes modern luxury with 2 bedrooms, 2 bath, and a captivating outdoor balcony. Step into the open-concept living space flooded with natural light, seamlessly blending with the chic kitchen featuring stainless steel appliances and quartz countertops. The Prime BR offers serenity with its spacious layout and ensuite bath. A versatile second bedroom awaits, perfect for guests or a home office. The expansive outdoor balcony is ideal for alfresco dining and soaking in panoramic city view. Residents enjoy exclusive amenities like a Gym, Party Room & Roof Top Patio. With convenient access to dining, shopping, recreational options and walking distance to GO station, this penthouse offers the perfect fusion of elegance and urban convenience. Experience modern living at its finest. **** EXTRAS **** S/S Fridge, S/S B/I Dishwasher, S/S Stove, S/S Microwave/Hood Fan, Stacked Washer & Dryer, All Custom Window Coverings, All Electric Light Fixtures., Pot Lights, All Closet Organizers, 2 TV Brackets (id:27910)
Ipro Realty Ltd.
205 Fox Street
Penetanguishene, Ontario
Welcome to your dream home, a beautifully unique 2,500 sq. ft. residence perfectly situated across from Penetang Harbour. This fully renovated gem boasts a brand new kitchen and bathrooms, blending modern comforts with timeless charm. With 4 bedrooms and 2 bathrooms, this home is designed for spacious, comfortable living. The main floor features a versatile space that could easily serve as an in-law suite with it's own entrance, perfect for extended family or guests. Alternatively, use this bonus room to run your home business, or transform it into a home office, playroom, gym or 5th bedroom / living space. The possibilities are endless with this adaptable and functional area. The large eat-in kitchen is a chef's delight, complemented by quartz counter tops, a massive pantry & separate dining room for formal gatherings. The cozy living room offers ample space for relaxation. Upstairs, you'll find 4 generously sized bedrooms, a cozy sitting area, and a large 4-piece bathroom complete with laundry facilities for convenience. The home is equipped with updated heating and air conditioning, ensuring year-round comfort. The durable metal roof adds to the home's longevity and appeal. Beyond the main living areas, this property offers a massive 1,500 sq. ft. insulated and heated shop. This versatile space includes its own 2-piece bathroom, making it perfect for a workshop, studio, or additional storage. Nestled on just under an acre of land, this property provides ample outdoor space for recreation and relaxation. Enjoy the scenic views of Penetang Harbour from your front yard, a daily reminder of the beauty of waterfront living. Don't miss this rare opportunity to own a meticulously updated home with extraordinary features. Call today for your private showing and experience the charm and elegance of this exceptional property. (id:27910)
Right At Home Realty Brokerage
13 Eleanor Road
Orillia, Ontario
Welcome to 13 Eleanor Drive, where elegance meets comfort in this charming raised brick bungalow. Boasting approximately 1300 sq. ft on the main floor, this meticulously maintained home offers a spacious layout perfect for families and entertaining alike. Step inside to discover 3 inviting bedrooms and 1 four-piece washroom on the main floor, all adorned with beautiful hardwood floors that seamlessly flow throughout. The main floor walkout leads you to a delightful sunroom and back deck, offering a serene retreat to enjoy the lush surroundings. Warm up on chilly evenings by one of the two gas-burning fireplaces, adding a cozy ambiance to both floors. Entertain guests in the large dining room situated at the front of the house, ideal for hosting gatherings and creating lasting memories. Outside, a private oasis awaits in the backyard featuring a refreshing swimming pool with a generous 9 ft. depth, perfect for cooling off during hot summer days and creating endless fun for the whole family. Additional living space awaits on the lower level, complete with a bedroom and 2-piece washroom, providing versatility and convenience for guests or extended family members. Plus, the workshop and cold cellar offer ample storage and hobby space for your convenience. Conveniently located close to all amenities including schools, shopping, restaurants, highway access, and a hospital, this home offers the perfect blend of comfort and convenience. Don't miss your chance to make 13 Eleanor Drive your own slice of paradise. Schedule your private showing today and experience the charm and allure of this remarkable property. (id:27910)
RE/MAX Right Move Brokerage
4 Brentwood Road
Angus, Ontario
Top 5 Reasons You Will Love This Home: 1) This charming 1.5-storey home exudes a beachy look and country feel, offering a unique blend of coastal vibes and rural charm while still offering all the modern conveniences of urban living 2) More extensive than it appears, this home features a well-designed layout with a mudroom and a side entrance 3) With a main-level primary bedroom, bathroom, and laundry room, this home offers convenient one-level living, making daily tasks and activities easily accessible and manageable 4) The country-sized eat-in kitchen and living room offer plenty of cabinet space and room, fostering a warm and welcoming environment that is ideal for family gatherings 5) Upstairs, you'll discover two additional bedrooms, one with a walkout balcony showcasing gorgeous views, along with updated windows throughout the home, and the impressive triple car detached garage equipped with hydro and electric heating, suitable for a boat and two cars, making this property an extraordinary find in a beautiful location. Age 67. Visit our website for more detailed information. (id:27910)
Faris Team Real Estate Brokerage
139 Marina Village Drive
Georgian Bay, Ontario
Beautiful brand new 3 Bedroom, 3 Full Bathroom home for rent in the gorgeous Oak May Golf & Marina Community. Brand new, never lived in. Backing to the trees of a golf course & boasting spectacular views in all 4 seasons. Large master bedroom and a 4 pc ensuite bathroom! 2nd and 3rd bedroom are more than big enough for the growing family with a second 4 pc bathroom. The main floor has a large family room with a stone faced fireplace, a large eat in kitchen with a breakfast bar island and a separate dining area. Step out of the patio doors onto the back deck and enjoy the treed view backing to the Oak Bay Golf Course. Most windows have blinds on them. Brand new appliances are installed for tenant use. Main floor laundry. Home features hardwood floors and ceramic tile, upgraded baseboards, pot lights, quartz kitchen counters and so many more fine finishes. Garage interior has been dry walled and painted. Live near walking, hiking and snow mobile trails, swimming, beaches, marina's, community center, pickle ball courts and so much more! Double car garage. Central Air, forged air propane furnace. Landscaping/grass to come shortly as per the builder. Easy and convenient drive to Barrie, Orillia, Coldwater, Midland & more for big box or boutique shopping. Tenant is responsible to pay all utilities including hot water heater, propane, hydro, water, internet and TV. All applicants will need to complete a rental application and provide a full credit report from Equifax or Transunion as well as a proof of employment and income letter and references. Use of Marina or Golf course is a separate expense by any user. (id:27910)
Exit Realty True North
389 Albert Street
Hawkesbury, Ontario
Welcome to this spacious abode in a vibrant community, blending generations in comfort and togetherness. This residence offers a rare opportunity for multi-generational living, nestled in a serene setting yet boasting grandeur and meticulous attention to detail.For seniors, the nearby sports center offers an active lifestyle with pickleball courts, a swimming pool, and social gatherings at the club de lAge dor. Residents have access to world-class golf courses and a curling club, along with essential amenities like hospitals and pharmacies nearby.Families with children benefit from esteemed schools offering English and French education options, nurturing extracurricular activities, safe walking routes, and short bus rides. Teenagers enjoy independence, walking to school and summer jobs, engaging in community life, and utilizing the nearby sport complexe.For busy parents, dedicated home offices and high-speed internet offer productivity while major cities like Ottawa and Montreal facilitate commutes and leisure activities. Winter sports lovers will appreciate the Laurentians for skiing, and boating enthusiasts can enjoy the local marina on the Ottawa River.This residence features timeless elegance with maple floors, cabinets, and mouldings, grand staircases, multiple entries, and geothermal furnaces for comfort. With eight bedrooms and six bathrooms, ample space is provided for privacy and comfort, including a chefs kitchen with high-end appliances.Create lasting memories with Sunday dinners and family gatherings under one roof, fostering unity and support. Don't miss the chance to embrace this lifestyle, schedule a viewing today, and experience the beauty of multi-generational living at its finest. (id:27910)
Sotheby's International Realty Canada
333 Woolwich Street N
Waterloo, Ontario
Luxurious Family Home Across from Kiwanis Park Schedule Your Viewing Today! Located right across the street from the serene Kiwanis Park, this extraordinary residence boasts over 3000 square feet of luxurious living space on more than 1/2 an acre of land. This property is perfect for family home seekers, those looking to upsize, home buyers, investors, and home developers. Key Features: Unique Design: 16-foot ceilings in the living room and kitchen create a grand and open ambiance. Outdoor Living: Enjoy three decks/balconies for your outdoor leisure and entertainment needs. Spacious Layout: Four spacious bedrooms upstairs, including a primary bedroom with an ensuite bathroom, walk-in closet, and private patio. Updated Kitchen: Modern kitchen updated eight years ago, featuring granite countertops and direct access to a deck with a gas barbeque and seating area. Separate Dining Room: Bright dining room with a bay window for ample natural light. Expansive Family Room: Huge family room with walk out to large expansive patio. Living Room: Elegant living room with 16-foot ceilings, perfect for entertaining. Connected Fireplace: Wood HEATALATOR fireplace in the living room, connected to the furnace, redistributing heat throughout the home. Why Youll Love It: This home offers the ideal blend of luxury, comfort, and functionality. From its unique architectural design to all the amenities, every detail has been carefully considered to provide an exceptional living experience. The expansive decks with access from both the living room and kitchen create a seamless indoor-outdoor living environment, perfect for gatherings with family and friends. Imagine the Possibilities: Whether youre looking for a forever home, an investment property, or a development opportunity, this residence holds incredible potential. Its prime location across from Kiwanis Park offers a tranquil setting while being close to all necessary amenities. Don't Miss Out! (id:27910)
Keller Williams Innovation Realty
129 Main Street W
Grimsby, Ontario
No detail has been overlooked in this magnificent home nestled against the Niagara Escarpment & steps to Downtown shopping, dining & the Bruce Trail. The gracious foyer welcomes you into the over 3,600 sq. ft. home where custom crown mouldings, 12' ceilings & wide wood plank floors are integrated with modern luxury finishes. Open plan kitchen, livingroom & diningroom are perfect for entertaining! Gorgeous kitchen features copper sinks, Thermador gas range, custom cabinetry & marble counters. Leather finish Blue Bahia marble counter on the island w/retractable charging station. Livingroom has spectacular escarpment views. Live edge olive wood surrounds the fireplace in the handsome diningroom. Walk out to a secluded patio. Inviting familyroom with heated floors & bespoke gas fireplace. Elegant primary bedroom has WI closet w/designer cabinetry & ensuite bathroom cleverly hidden behind BI bookcases. Ensuite with volcanic rock bath tub that retains heat for hours, double vanities & heated floor & towel rack.Two spacious bedrooms share a 4-pc bath with heated floors & custom sink. Relaxed Morrocan inspired media room. Fourth bedroom/office, recroom & game room on vast, finished lower level with over 2,000 sq. ft. of living space. Cobblestone driveway, oversize garage & stunning tiered gardens. Easy access to the QEW and all that Niagara has to offer! This exceptional home must be seen! (id:27910)
RE/MAX Garden City Realty Inc.
75 Main Street
Brant, Ontario
Welcome to your dream home in the picturesque town of Paris, Ontario, where luxury and functionality harmonize in this exceptional property. This A-frame gem offers a Muskoka-like setting, boasting not only a charming aesthetic but also a wealth of features that will surely impress. As you step inside, you'll immediately be drawn to the large windows that flood the living spaces with natural light and provide breathtaking views of the surrounding beauty. The spacious kitchen is a culinary delight, with ample storage for all your gourmet essentials. The separate dining area offers an ideal setting for family meals and gatherings. The oversized family room is truly a showstopper, offering not only ample space but also panoramic views that will captivate your guests. This home is an entertainer's dream, providing the perfect backdrop for hosting memorable events and creating cherished moments. With four bedrooms and two kitchens, this property offers versatility and potential for multi-generational living or rental income. In-suite laundry facilities add convenience to both living spaces. Two bedrooms feature walk-out access to a deck, providing a private escape to enjoy the serene surroundings. The loft area is a haven for relaxation and entertainment, offering space for a pool table and a media area. The primary suite is a true sanctuary, complete with its ensuite bathroom and private laundry facilities. Imagine starting your day with a tranquil view from the private deck, surrounded by the beauty of the private treed backyard. A detached garage with a studio above offers even more possibilities for creativity and functionality. Whether you have artistic pursuits or need additional storage. This property is a unique find in the charming town of Paris, combining the allure of a Muskoka-like setting with modern amenities and thoughtful design. If you're looking for a home that transcends the ordinary and offers endless possibilities, this is it! (id:27910)
Real Broker Ontario Ltd.




