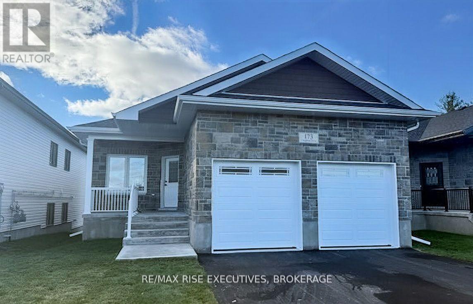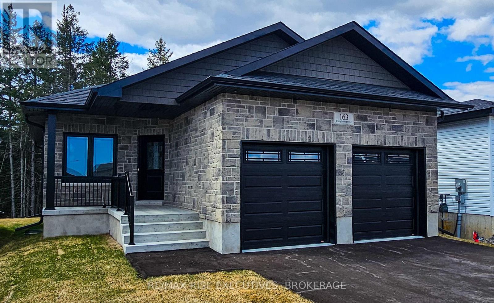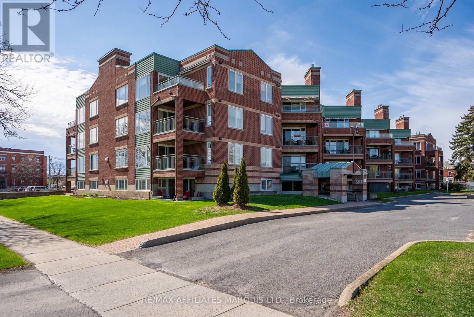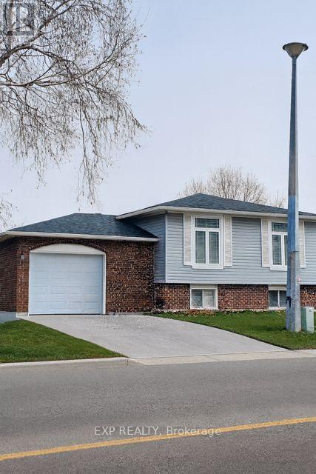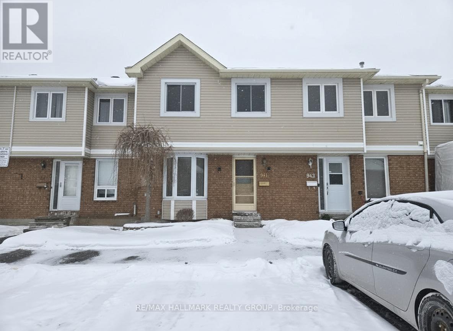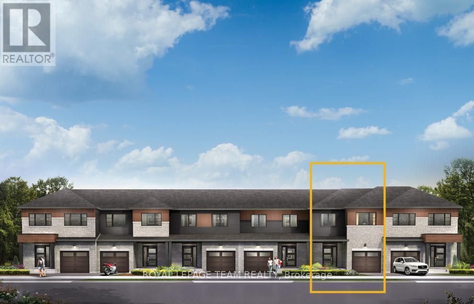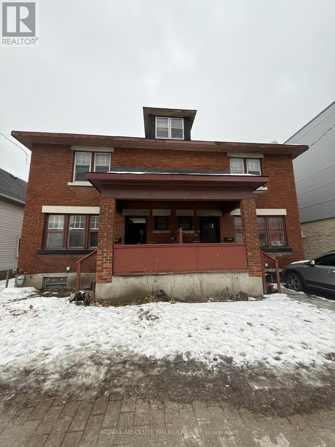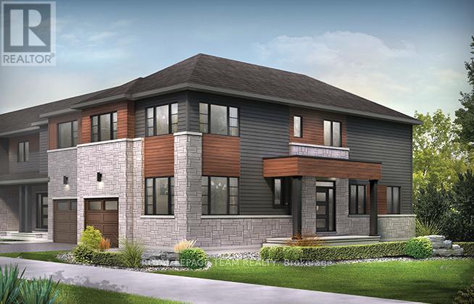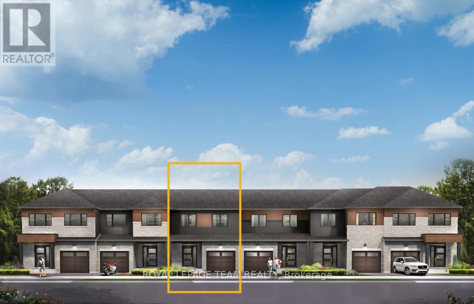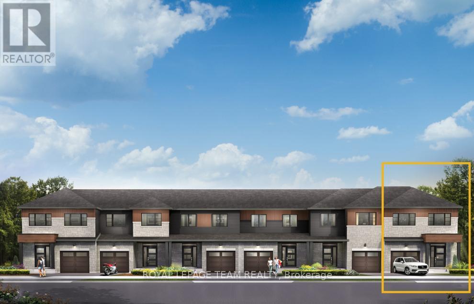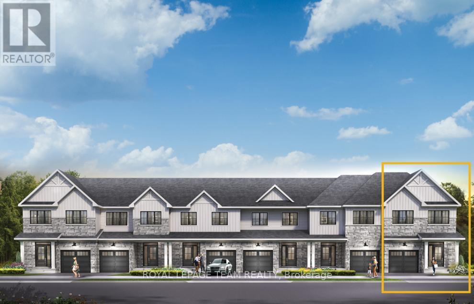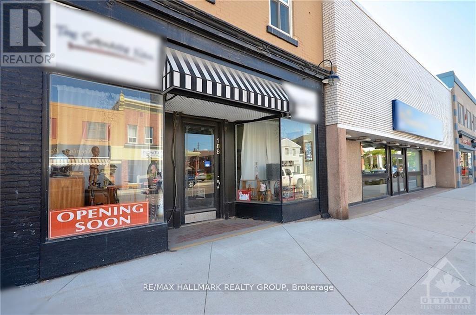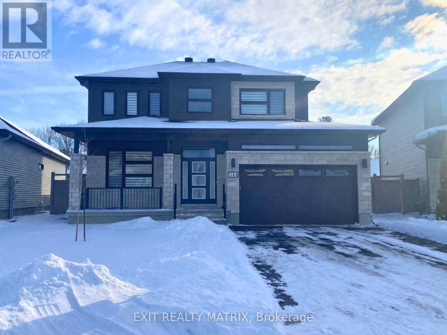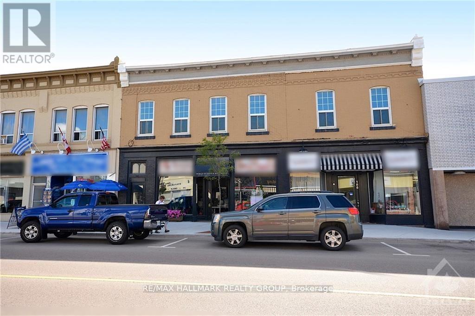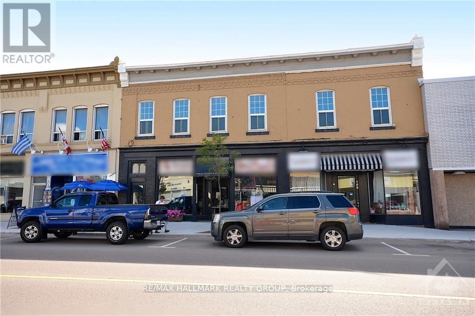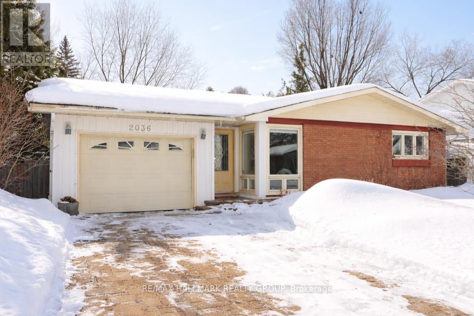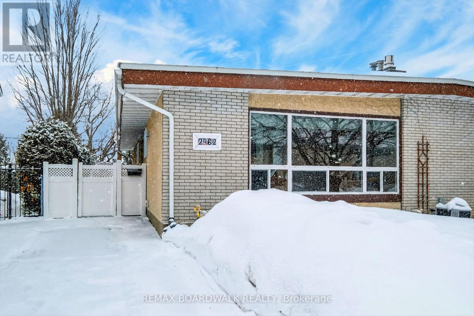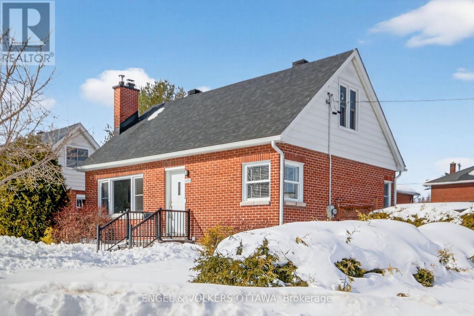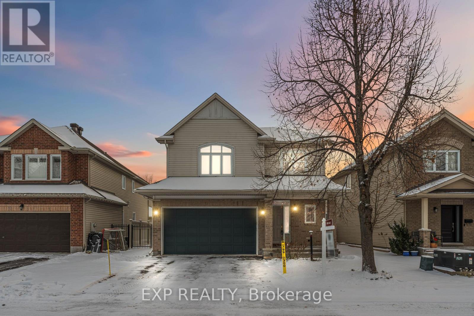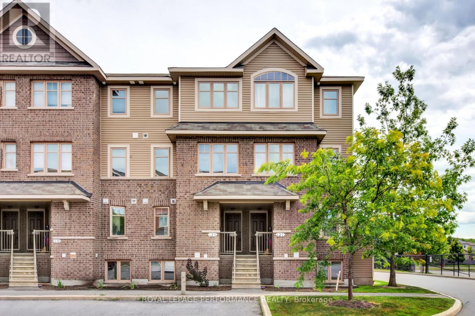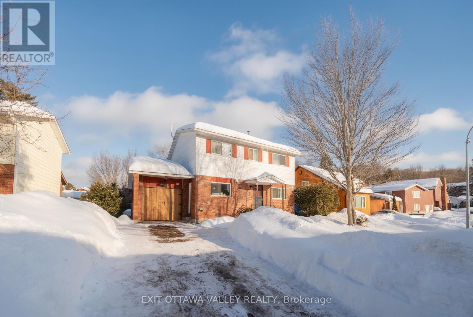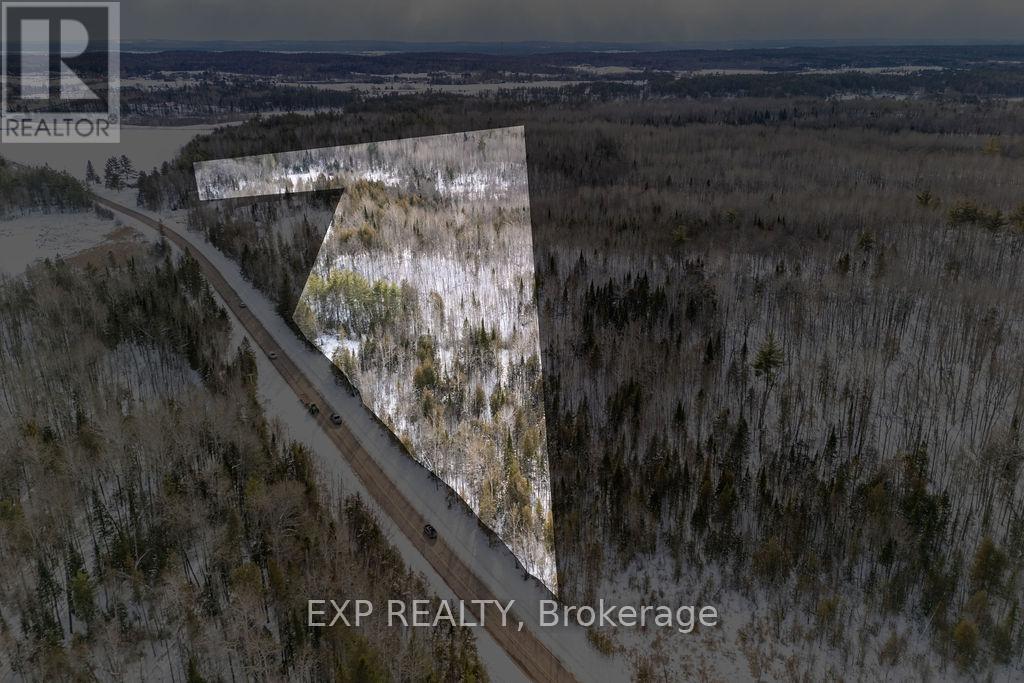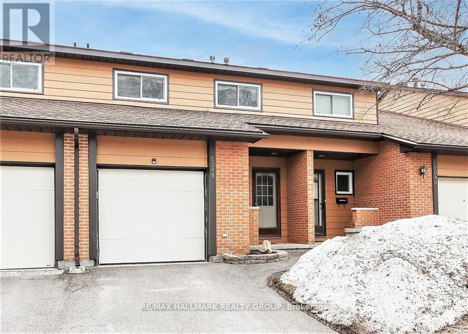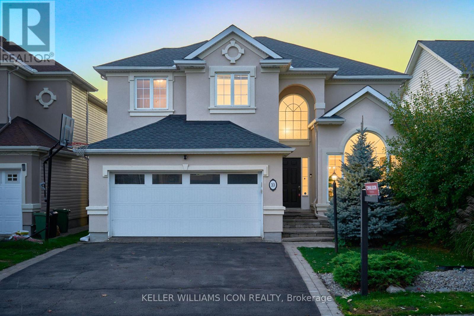173 Creighton Drive
Loyalist, Ontario
Amberlane Homes proudly presents The Oakwood, a thoughtfully crafted 1,200 sq. ft. elevated bungalow that has quickly become one of our most sought-after designs. Blending value and style, this home offers an affordable solution to today's rising costs without compromising on quality or comfort. Step inside to find three main-floor bedrooms and an open-concept kitchen, dining, and living area designed for easy entertaining and everyday living. The double-car garage with inside entry adds convenience, while the full, unfinished basement opens the door to future possibilities-whether you're planning for one or two extra bedrooms, a four-piece bath, or a spacious recreation room. Priced at $649,000, this model includes an array of premium finishes: a beautifully coordinated exterior with upgraded accents and a modern garage door, a designer kitchen featuring extended-height cabinets with glass inserts, quartz countertops, and an undermount sink. Enjoy 9-foot ceilings, upgraded lighting with pot lights, and refined touches such as enhanced trim, passage doors, and hardware throughout. The primary suite features a private ensuite and walk-in closet, offering a perfect retreat at day's end. The lower level is ready for your personal touch, complete with floor-to-ceiling insulation and vapor barrier, electrical outlets, enlarged basement windows for legal bedrooms. Outside, you'll appreciate the paved driveway and fully sodded lot, ready to enjoy from day one. Nestled in Babcock Mills, a growing community in Odessa, this home is ideally located just 10 minutes west of Kingston with quick access to Highway 401. Built by Amberlane Homes, a trusted fourth-generation local builder, every home is backed by the Tarion New Home Warranty Program, ensuring quality and peace of mind. (id:28469)
RE/MAX Rise Executives
171 Creighton Drive
Loyalist, Ontario
Amberlane Homes proudly presents The Oakwood, a thoughtfully crafted 1,200 sq. ft. elevated bungalow that has quickly become one of our most sought-after designs. Blending value and style, this home offers an affordable solution to today's rising costs without compromising on quality or comfort. Step inside to find three main-floor bedrooms and an open-concept kitchen, dining, and living area designed for easy entertaining and everyday living. The double-car garage with inside entry adds convenience, while the full, unfinished basement opens the door to future possibilities-whether you're planning for one or two extra bedrooms, a four-piece bath, or a spacious recreation room. Priced at $649,000, this model includes an array of premium finishes: a beautifully coordinated exterior with upgraded accents and a modern garage door, a designer kitchen featuring extended-height cabinets with glass inserts, quartz countertops, and an undermount sink. Enjoy 9-foot ceilings, upgraded lighting with pot lights, and refined touches such as enhanced trim, passage doors, and hardware throughout. The primary suite features a private ensuite and walk-in closet, offering a perfect retreat at day's end. The lower level is ready for your personal touch, complete with floor-to-ceiling insulation and vapor barrier, electrical outlets, enlarged basement windows for legal bedrooms. Outside, you'll appreciate the paved driveway and fully sodded lot, ready to enjoy from day one. Nestled in Babcock Mills, a growing community in Odessa, this home is ideally located just 10 minutes west of Kingston with quick access to Highway 401. Built by Amberlane Homes, a trusted fourth-generation local builder, every home is backed by the Tarion New Home Warranty Program, ensuring quality and peace of mind. (id:28469)
RE/MAX Rise Executives
212 - 121 Water Street W
Cornwall, Ontario
Enjoy effortless waterfront living in this beautifully designed 2-bedroom, 2-bathroom condo offering 1,290 sq. ft. of bright, functional space in a highly desirable building directly across from Lamoureux Park and Cornwall's scenic St. Lawrence River waterfront. Completely renovated in 2022, this second-floor front unit showcases quality finishes throughout, including a stunning kitchen with granite countertops, glass backsplash, custom cabinetry and stainless steel appliances, rich hardwood flooring, and fully updated main and ensuite baths featuring walk-in showers and granite vanities. The spacious living room is highlighted by a cozy natural gas fireplace, two custom built-in cabinets while expansive California shutters extend across the entire sunroom and living room, enhancing both style and privacy. A covered balcony offers beautiful park and water views, and additional conveniences include indoor parking and a private storage locker, all within a secure, well-maintained building just steps to waterfront trails and downtown amenities. Condo fees include water and natural gas for fireplace. (id:28469)
RE/MAX Affiliates Marquis Ltd.
626 Laurier Boulevard
Brockville, Ontario
Welcome to 626 Laurier Boulevard, a beautifully located Brockville property that offers the perfect balance of work, play, shop, and school-all within minutes of your front door. Situated in one of Brockville's most convenient and family-friendly neighborhoods, this home places you at the heart of everything the city has to offer. For commuters or those working locally, the home provides quick access to major routes, business center's, and community services. Whether you work downtown, along Parkedale Avenue, or need an easy connection to Hwy 401, the location keeps your day running smoothly. When it's time to unwind, you're surrounded by opportunities to play. Parks, walking paths, the Brockville Memorial Centre, and recreation facilities are all nearby-giving you endless options for fitness, family outings, and leisure. The St. Lawrence River, waterfront trails, and marina are just a short drive away for those who love the outdoors. Shopping is effortless with major retailers, grocery stores, restaurants, and Brockville's primary commercial district just around the corner. Everything you need-essentials, dining, entertainment, and specialty shops-is close enough to enjoy without hassle. Families will appreciate the proximity to reputable elementary and secondary schools, making daily routines simple and stress-free. With school options just a short walk or drive away, the location supports both convenience and peace of mind. 626 Laurier Blvd offers not just a home, but a lifestyle-one where comfort meets accessibility and where every day is made easier by smart, central positioning. A fantastic opportunity in a sought-after Brockville neighborhood! (id:28469)
Exp Realty
32 - 941 Cookshire Crescent
Ottawa, Ontario
Welcome to 941 Cookshire Crescent! A beautifully maintained townhouse condo in a desirable, family-friendly neighbourhood! Step inside and be greeted by a bright layout with warm natural light throughout. The inviting main level features a spacious living area, and a cozy dining space perfect for family meals or entertaining friends. The kitchen was completely gutted and professionally re-designed with tons of upgrades. Upstairs, you'll find comfortable bedrooms with generous closet space and a fully remodeled bathroom. The finished lower level adds even more living space - ideal for a family room, home gym, or office. Outside, enjoy a private, fully fenced backyard with room to relax or host summer gatherings. Nestled on a quiet street, this home is just minutes from parks, schools, shopping, restaurants, transit, and easy highway access. Meticulously maintained by its original owner! Low condo fees, parking spot included and ready for anyone wanting to dive into real estate, add to their portfolio or downsize! (id:28469)
RE/MAX Hallmark Realty Group
2482 Portobello Boulevard
Ottawa, Ontario
There's more room for family in the Lawrence Executive Townhome. Discover a bright, open-concept main floor, where you're all connected - from the spacious kitchen to the adjoined dining and living space. The rec room in the finished basement provides even more space. The second floor features 4 bedrooms, 2 bathrooms and the laundry room. The primary bedroom includes a 3-piece ensuite and a spacious walk-in closet. Avalon Vista is conveniently situated near Tenth Line Road - steps away from green space, future transit, and established amenities of our master-planned Avalon community. Avalon Vista boasts an existing community pond, multi-use pathways, nearby future parks, and everyday conveniences. September 23rd 2026 occupancy. (id:28469)
Royal LePage Team Realty
166/168 Main Street
Ottawa, Ontario
166-168 Main Street is one of the last prime infill opportunities in Old Ottawa East, offering exceptional redevelopment potential in a rapidly growing urban corridor. The property features two large three-bedroom units on a 5,737 sq. ft. lot, creating a strong foundation for future value and long-term growth. It also offers the flexibility to owner-occupy one unit while renting out the other, making it appealing to both investors and end users seeking income support. The site's flexible zoning allows for a wide range of uses including residential, commercial, office, retail and mixed-use development, giving builders and investors the ability to design a project tailored to modern demand. Steps from the Rideau River, the Rideau Canal and a vibrant mix of neighbourhood amenities, the location provides exceptional walkability and connectivity. With strong rental appeal, increasing densification along Main Street and very limited available land, this address stands out as a rare chance to secure a premier site in one of Ottawa's most desirable neighbourhoods. (id:28469)
RE/MAX Absolute Walker Realty
2486 Portobello Boulevard
Ottawa, Ontario
Spread out in the Wynwood Corner Executive Townhome. You're re welcomed into the foyer from the front porch, with the kitchen and connected dining and living rooms to one side. A large den is found on the opposite side, perfect for a home office or study. The second floor includes 4 bedrooms, 2 bathrooms and a laundry room, while the primary bedroom offers a 3-piece ensuite and a walk-in closet. The finished basement rec room delivers even more space for friends and family. Avalon Vista is conveniently situated near Tenth Line Road - steps away from green space, future transit, and established amenities of our master-planned Avalon community. Avalon Vista boasts an existing community pond, multi-use pathways, nearby future parks, and everyday conveniences. September 22nd 2026 occupancy. (id:28469)
Royal LePage Team Realty
2484 Portobello Boulevard
Ottawa, Ontario
Enjoy bright, open living in the Cohen Executive Townhome. The main floor is naturally-lit, designed with a large living/dining room connected to the kitchen to bring the family together. The second floor features 3 bedrooms, 2 bathrooms and the laundry room, while the primary bedroom offers a 3-piece ensuite and a spacious walk-in closet. Avalon Vista is conveniently situated near Tenth Line Road - steps away from green space, future transit, and established amenities of our master-planned Avalon community. Avalon Vista boasts an existing community pond, multi-use pathways, nearby future parks, and everyday conveniences. September 23rd 2026 occupancy. (id:28469)
Royal LePage Team Realty
2480 Portobello Boulevard
Ottawa, Ontario
Relax in the 3-Bedroom Simcoe Executive Townhome, where open-concept living brings your family together. The main floor is the perfect spot to gather, with a gourmet kitchen featuring a large pantry, a formal dining space and naturally-lit living room. The second floor includes 3 bedrooms, 2 bathrooms, laundry room and loft - ideal for a home office or study. The primary bedroom features a 3-piece ensuite and a spacious walk-in closet. The finished basement rec room offers even more space to play. Avalon Vista is conveniently situated near Tenth Line Road - steps away from green space, future transit, and established amenities of our master-planned Avalon community. Avalon Vista boasts an existing community pond, multi-use pathways, nearby future parks, and everyday conveniences. September 24th 2026 occupancy. (id:28469)
Royal LePage Team Realty
2478 Portobello Boulevard
Ottawa, Ontario
Relax in the 3-Bedroom Simcoe Executive Townhome, where open-concept living brings your family together. The main floor is the perfect spot to gather, with a gourmet kitchen featuring a large pantry, a formal dining space and naturally-lit living room. The second floor includes 3 bedrooms, 2 bathrooms, laundry room and loft - ideal for a home office or study. The primary bedroom features a 3-piece ensuite and a spacious walk-in closet. The finished basement rec room offers even more space to play. Avalon Vista is conveniently situated near Tenth Line Road - steps away from green space, future transit, and established amenities of our master-planned Avalon community. Avalon Vista boasts an existing community pond, multi-use pathways, nearby future parks, and everyday conveniences. October 20th 2026 occupancy. (id:28469)
Royal LePage Team Realty
188 Raglan Street S
Renfrew, Ontario
**Interior photos coming soon - email to have them sent to you** Want to open a Crepe Cafe OR Men's Clothing store OR Salon OR Modern Furniture store, etc? This is the place. With a WALK SCORE of 84 (vs Renfrew's average of 31), on Renfrew's main commercial street, 188 Raglan Street South presents a rare opportunity to establish or expand a thriving business in one of the Ottawa Valley's growing small-town markets. With excellent visibility, steady local traffic, and strong community support for independent businesses, this property is ideally suited for entrepreneurs looking to become part of Renfrew's vibrant downtown core. The building features an approximately 800 sq ft street-level retail space + 400sqft office + a dry low basement for extra storage. Highlighted by large display windows and direct sidewalk access - perfect for businesses that benefit from walk-in exposure such as a boutique retail shop, café or coffee bar, specialty food market, convenience store, barber or salon, wellness studio, professional office, or service-based business. In smaller communities like Renfrew, locally owned shops often become destination staples, drawing repeat clientele and long-term loyalty. Rear laneway access and on-site parking add convenience for both customers and staff. Zoned C1 - Commercial, the property allows for a wide range of permitted uses, offering flexibility for owner-operators, investors, or those seeking a live local customer base with lower overhead compared to urban centres. As Renfrew continues to experience commercial growth and infrastructure investment, this property represents an excellent opportunity to launch a new venture, relocate an existing business, or create a community hub designed around small-town demand. See video link for a full walkthrough tour. Contact to schedule a private viewing. PUBLIC PARKING IN FRONT. (Simple rent set up: Monthly rent + hydro + surplus of heat and water/sewer and tenant insurance) (id:28469)
RE/MAX Hallmark Realty Group
1144 Avignon Street
Russell, Ontario
Welcome to the Falcon model in Embrun - a stunning luxury home designed for family living and entertaining. Step inside to a bright and elegant main floor, featuring a sophisticated living room with a cozy fireplace and oversized windows that flood the space with natural light. The open-concept kitchen and dining area is the heart of the home, offering a functional island, walk-in pantry, and patio doors leading directly to the backyard oasis. A convenient main-floor laundry room and stylish partial bathroom complete this level. Upstairs, discover four spacious bedrooms and two bathrooms, including a luxurious primary retreat with a walk-in closet and spa-inspired 5-piece ensuite. The partially finished lower level extends your living space with a rec room, den area, subfloor, divisions, and a full 3-piece bathroom, just waiting for your final touch. Outdoors, the beautifully landscaped yard is a true retreat. Enjoy the 16x34 interlock patio, hot tub, and charming gazebo, perfect for relaxing or hosting summer gatherings. A spacious 8x16 shed provides ample storage, while the fully fenced yard ensures privacy and comfort. Ideally located close to parks, schools, and recreation, this home offers elegance, comfort, and lifestyle all in one. (id:28469)
Exit Realty Matrix
192 Raglan Street S
Renfrew, Ontario
**Interior photos coming soon - email if interested** Less than $10/sqft Net Lease... Affordably Position your business in the heart of downtown Renfrew at 188 Raglan Street South, offering approximately 2,500 sq ft of second-floor commercial space with a private walk-up entrance and excellent exposure along the town's main commercial corridor. With a Walk Score of 84 ("Very Walkable"), this location benefits from strong pedestrian activity, nearby amenities, and convenient main street access.Featuring high ceilings throughout most areas, the space provides an open and versatile layout ready to be customized, improved, or retrofitted to suit your vision. Ideal for professional or wellness-oriented uses, the property presents outstanding potential for a law office, accounting or professional services firm, business centre, co-working hub, creative studio, yoga or Pilates studio, health and wellness practice, or similar commercial operation.Fronting directly onto Raglan Street South, the property offers excellent visibility along with nearby street parking and convenient access for clients and staff. The private upper-level setting creates a quiet, professional environment well suited for businesses seeking separation from street-level retail activity while remaining centrally located.An excellent opportunity to design a workspace tailored to your needs in one of Renfrew's most walkable and established commercial locations.Contact the listing agent for full details or to arrange a private viewing. PUBLIC PARKING IN FRONT. (Simple rent set up: Monthly rent + hydro + surplus of heat and water/sewer and tenant insurance) (id:28469)
RE/MAX Hallmark Realty Group
188-192 Raglan Street S
Renfrew, Ontario
**Interior photos to come soon - email me to be notified** Want to open a Cafe or Men's clothing store OR be an investor? AN OWNER-OCCUPIER'S DELIGHT or INVESTORS CASH COW in the growing town of Renfrew. Only 45 min from Ottawa, this Exceptional mixed-use investment opportunity with immediate cash flow and significant value-add potential. All Roofs replaced 2024 plus updates equal $100,000 over last 2 years. Featuring one leased long-term tenant retail storefront ($2500+hydro), another vacant 1250 sqft storefront retail, PLUS a 2,500+ sq. ft. second-floor office space (currently vacant). Potential Income & Expenses: Gross Income: $84,000/year ($2,000/month for office x 2 retail units at $2500/month) Expenses: Approx. $17,804/year (projected to decrease) Potential NOI: $62,196/year. The upper-level 2,500+ sq. ft. office presents major upside. Add value and resell, or hold for strong long-term cash flow. Priced at just over $100 per sq. ft., this is a rare opportunity to acquire a cash-flowing asset with substantial upside. AN ADDED BONUS: owner-occupiers can operate their business upstairs while off-setting costs with income from the leased retail units - potentially running at low to no overhead. Cash flow today. Increase value tomorrow. 24 hours' notice required for showings to see whole building. Book your viewing today. PUBLIC PARKING IN FRONT. (id:28469)
RE/MAX Hallmark Realty Group
2036 Kings Grove Crescent
Ottawa, Ontario
Perfectly located in one of Ottawa's most established and desirable neighbourhoods, this thoughtfully renovated 3+2 bedroom bungalow offers both refined living space and everyday comfort. The sun-filled main level flows from the welcoming living room with its large corner window into the elegant dining room framed by French doors - ideal for entertaining. The spacious eat-in kitchen features granite countertops, abundant cabinetry, a generous island, stainless steel appliances, and patio doors leading to a private deck and landscaped garden. The primary bedroom offers a 3-piece ensuite and direct access to the deck, while two additional bedrooms provide flexibility for family or guests. The finished lower level adds exceptional living space with a large family room, two additional bedrooms, and a powder room - ideal for teens, extended family, or home office use. A rare opportunity to own a well updated bungalow in a mature, tree-lined community known for strong demand and lasting value. Located steps from parks, the Ottawa River, and scenic parkway trails, this home is close to schools (including Colonel By Secondary with its renowned IB program), LRT, shopping, CSIS, CSE, and NRC. *Some photos have been virtually staged. (id:28469)
RE/MAX Hallmark Realty Group
2462 Tupper Avenue
Ottawa, Ontario
Welcome to this move-in ready bungalow located on a quiet street & just down the road from Hawthorne Park. The bright and open-concept main level offers a renovated kitchen (2024) with Quartz countertops, Stainless steel appliances, modern backsplash & handy pantry. From the kitchen you have clear views of your dining room with built-in cabinet and of your living room with a cozy gas fireplace surrounded by a classic brick wall. Moving down the hall you find 2 well-sized secondary bedrooms and a spacious primary bedroom with closet organizers along with an updated & magazine-worthy 5pc bathroom with Quartz countertops, dual sinks and stylish tiled shower. The lower level showcases a large family room with decorative wood-plank walls, a convenient den/office space with closet, a workshop area, laundry and storage room. This carpet-free home offers LVP in the main living area, hardwood floors in the hallway & bedrooms and laminate flooring in the basement. Your fully fenced backyard is your own little oasis surrounded by beautiful trees & hedges to give you peace & privacy. Here you find a sitting area with stone-pavers, a new pergola (2025) and custom shed. Other great updates and features include: Refrigerator & Dishwasher (2025), Furnace (2025), Fresh paint in main living area & ceiling (2025), Electric motorized privacy blinds (2025), Exterior pot lights (2025), A/C (2018), Nest thermostat and a 3-car driveway. This home is located close to both the CHEO & General Hospital, Trainyards Shopping Centre, St-Laurent Mall, Canada Science and Technology Museum, multiple parks, walking/biking trails & great schools! (id:28469)
RE/MAX Boardwalk Realty
1235 Erie Avenue
Ottawa, Ontario
Welcome to 1235 Erie Avenue - a rare opportunity to own a detached 2-bedroom home offering the perfect alternative to condo living in a convenient central neighbourhood of Ottawa. Ideal for professionals, first-time buyers, downsizers, or investors, this charming property delivers privacy, outdoor space, and flexibility. Thoughtfully laid out, the home features a bright living room and a separate dining room, creating comfortable, defined spaces for daily living, entertaining, or working from home. The efficient kitchen provides practical workspace and storage, while two well-sized bedrooms and a full bathroom offer comfortable, low-maintenance living in a manageable footprint. Set on a large lot, this home stands apart from typical entry-level options. Enjoy your own outdoor space for relaxing, gardening, or hosting friends - a feature rarely found at this price point. The detached single-car garage comes with a Level 2 EV charger, enhancing both everyday convenience and long-term value. Location is a standout advantage. Close to public transit and LRT access, commuting is simple and efficient. Walk to grocery stores, cafés, restaurants, and everyday amenities, plus enjoy easy access to the vibrant shops and services along Bank Street. This highly connected location is highly appealing, making it an excellent lifestyle and investment choice. For buyers seeking affordability without compromise, 1235 Erie Avenue offers the independence of detached living with urban convenience. Opportunities like this - detached home, large lot, garage, and central Ottawa location - are increasingly hard to find. Pride of ownership. Book your showing today and discover the potential this home has to offer. No conveyance of offers without a 48 hour irrevocable as per form 244. (id:28469)
Engel & Volkers Ottawa
119 Anfield Crescent
Ottawa, Ontario
Available now for immediate possession! Welcome to this premium 3,000 sq. ft. detached Tamarack home, perfectly situated on a 46-foot lot in one of Barrhaven East's most sought-after communities. Freshly painted with brand-new carpets throughout, this impeccably maintained residence offers 4 spacious bedrooms, 4 bathrooms, and an oversized double-car garage. The grand foyer opens to a bright, open-concept main floor featuring rich hardwood flooring, a dramatic cathedral ceiling in the dining area, and a stunning curved staircase. The gourmet-inspired layout flows into a living room anchored by a warm gas fireplace, complemented by a convenient main-floor laundry/mudroom. Retreat to the elegant double-door primary suite, boasting a striking arched window, walk-in closet, and a luxurious ensuite with a soaker tub and separate shower. The second level features three additional generously sized bedrooms, two full bathrooms, and a versatile open loft overlooking the main floor. The fully finished basement expands your living space with a cozy corner den-ideal for a home office or gym-a 3-piece bathroom, and massive storage capacity. Outside, enjoy a private, low-maintenance retreat in the fully fenced backyard, professionally interlocked for easy entertaining. Located just steps from parks and minutes from top-rated schools, big-box shopping, and transit, with an easy 15-minute commute to downtown. Move-in ready and waiting for its next executive tenant. *Freshly Painted and Brand New Carpet Throughout* (id:28469)
Exp Realty
125 Windswept Private
Ottawa, Ontario
Welcome to this spacious upper-level stacked condo offering approximately 1,350 sq ft of thoughtfully designed living space. With 2 bedrooms and 2 bathrooms, this home delivers comfort, functionality, and a layout that truly works for everyday living. The main level features bright and well-proportioned living and dining areas, an updated kitchen with plenty of cabinetry, a convenient powder room, and a separate family room/den with walkout to a private balcony-perfect for enjoying your morning coffee or unwinding at the end of the day. The defined layout offers a sense of separation while maintaining an easy, natural flow throughout the home. Upstairs, you'll find two generously sized bedrooms, a full 4-piece bathroom with cheater ensuite access from the primary bedroom, and the added convenience of upper-level laundry. One surface parking space is included. Pets and rentals are permitted. Ideally located close to public schools, green space, parks, LRT and everyday amenities, this is an excellent opportunity for anyone seeking low-maintenance living in a well-established community. (id:28469)
Royal LePage Performance Realty
38 Thomas Street
Deep River, Ontario
Welcome to this beautifully maintained two-storey home offering the perfect blend of comfort, character, and thoughtful updates. Featuring 4 spacious bedrooms plus a main floor office and 1.5 baths, this immaculately kept property is truly move-in ready. Step inside to gleaming hardwood floors that flow throughout the main level, setting a warm and inviting tone. The updated kitchen showcases rich wood cabinetry, stainless steel appliances, and abundant cupboard space to keep everything organized and within reach. Open to the dining room, the kitchen creates an effortless flow that's perfect for both everyday living and entertaining. The bright living room is filled with natural light and offers patio door access to the deck (new in 2024) and backyard - ideal for morning coffee, summer barbecues, or simply relaxing outdoors. Upstairs, you'll find all four bedrooms, including a large primary complete with two closets. The tastefully updated full bath features charming whitewash wainscotting, creating a fresh nautical feel that adds timeless character. The fully finished lower level extends your living space with a cozy family room focused around a wood stove - the perfect place to unwind on cooler evenings. This level also includes a workshop, laundry area, and plenty of storage to keep life organized. Lovingly cared for and thoughtfully updated, this is one of those rare homes that feels welcoming the moment you walk through the door - comfortable, bright, and ready for its next chapter. (id:28469)
Exit Ottawa Valley Realty
00 Magnesium Road
Whitewater Region, Ontario
Discover the perfect blend of privacy, recreation, and convenience with this exceptional 24.9-acre vacant parcel on Magnesium Road in Whitewater Region Township. Beautifully treed with a mix of flat areas and gently sloping terrain, this property offers an ideal setting to build your dream home, whether you envision a walk-out design tucked into the landscape or a private retreat surrounded by forest. With approximately 25 acres right outside your doorstep, you'll have endless space to create trails, explore, and enjoy year-round outdoor activities on your own land. Located just minutes from Highway 17, the property provides easy access to the amenities of Renfrew and Cobden, while being approximately an hour from Ottawa for convenient commuting or city outings. Whitewater Region is renowned for its outstanding recreational opportunities, including world-class whitewater rafting and paddling along the Ottawa River, extensive snowmobile and ATV trail networks, excellent fishing, hiking, and access to nearby parks and wilderness areas. This is a rare opportunity to secure a substantial acreage in a sought-after area, offering the freedom to build, explore, and embrace the very best of rural Ontario living while staying connected to surrounding communities. *** Please note that lot lines illustrated on drone photos are approximate. (id:28469)
Exp Realty
2088 Orient Park Drive
Ottawa, Ontario
Welcome to this spacious home at 2088 Orient Park in the family-friendly neighbourhood of Blackburn Hamlet, with attached garage and inside entry. This townhouse is ideal for a couple or growing family with not four large bedrooms, additional recreation space on the lower level, an open living and dining area on the main floor, and lead a private deck, and fully fenced backyard. The large renovated kitchen features granite counters, built-in oven and convection/microwave oven, 5-burner cooktop, large pantry, eat-in area, and lots of room to entertain. Vacant and easy to show. 24 hours irrevocable on offers. (id:28469)
RE/MAX Hallmark Realty Group
10 Pondhollow Way
Ottawa, Ontario
Call the golf course community of Stonebridge home - one of Ottawa's most sought-after upscale neighborhoods.This stunning Cardel-built residence showcases timeless design and elevated living. From the moment you enter, you're welcomed by not one, but two dramatic open-to-above ceilings, creating a grand and airy first impression.The thoughtfully designed main floor features a private office, a bright open-concept kitchen with walk-in pantry, and a functional laundry room with direct mudroom access for seamless everyday living.Upstairs offers four spacious bedrooms and two full bathrooms. The primary suite is a true retreat, complete with a luxurious five-piece ensuite and a custom walk-in closet. Three additional bedrooms provide flexibility for family or guests.The finished basement expands your living space with a private room, full bathroom, and wet bar - ideal for entertaining or extended stays.Step outside to a west-facing backyard framed by mature trees, offering privacy and a peaceful setting to unwind.Stonebridge delivers a lifestyle unlike any other - golf, lush green space, scenic trails, family-friendly parks, and top-ranked schools - all within an executive community designed for modern living.Book your private showing today. (id:28469)
Keller Williams Icon Realty

