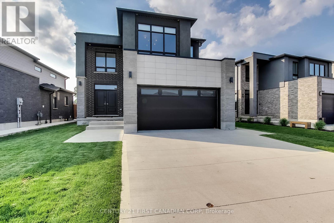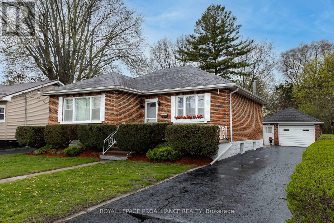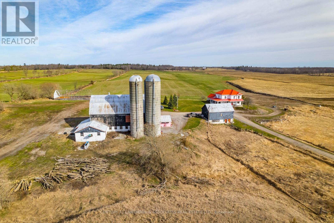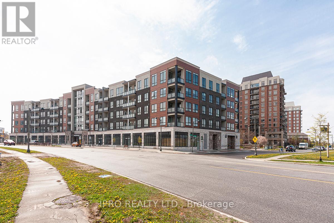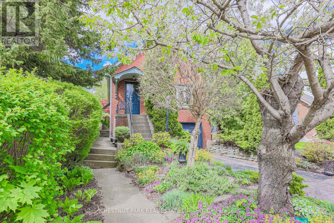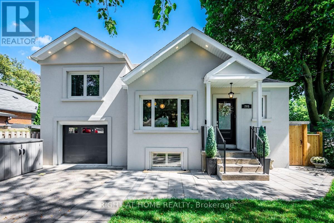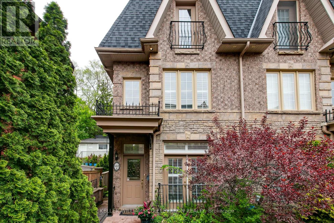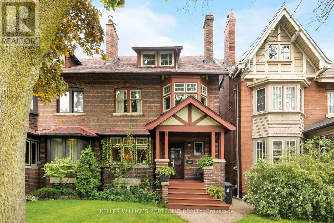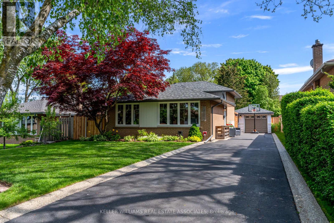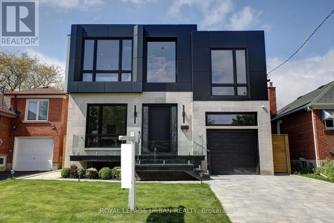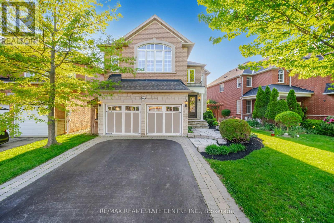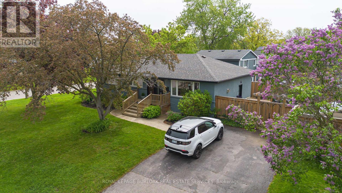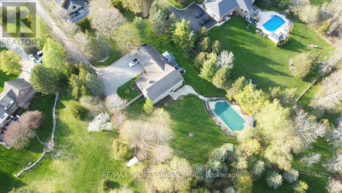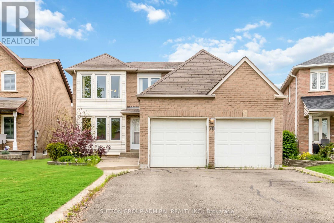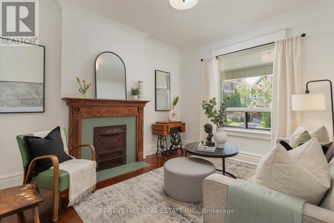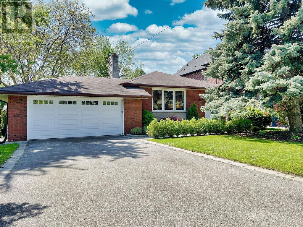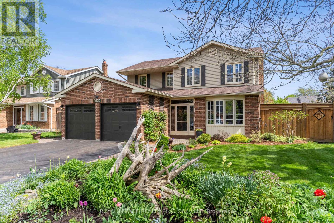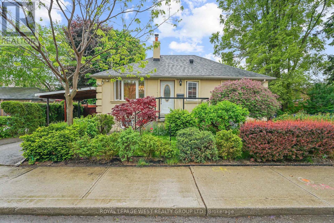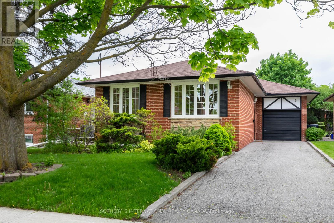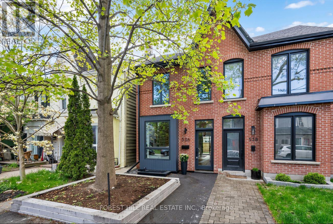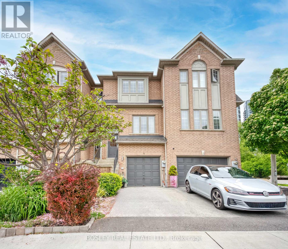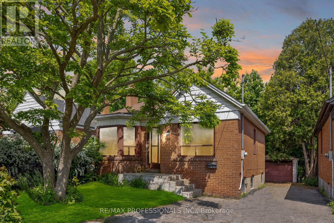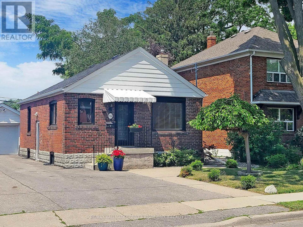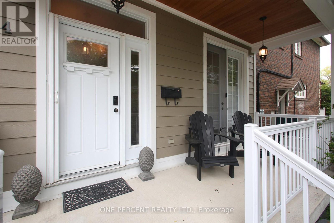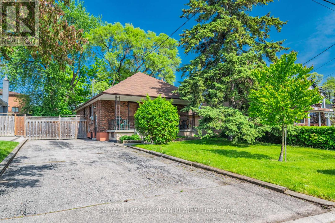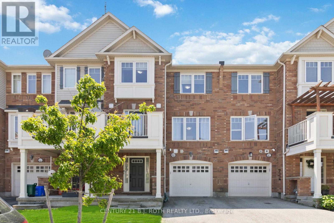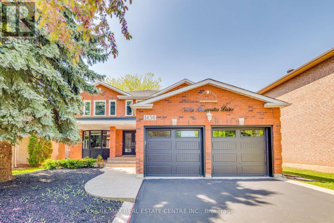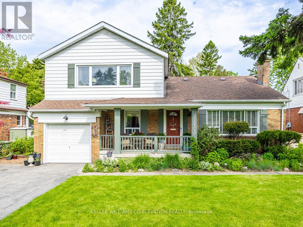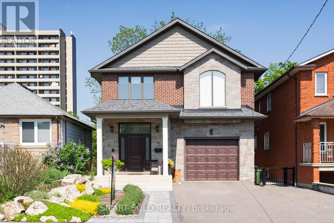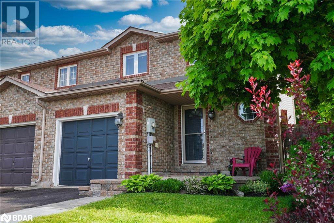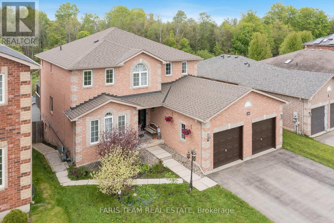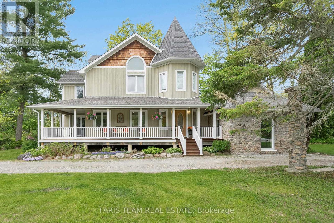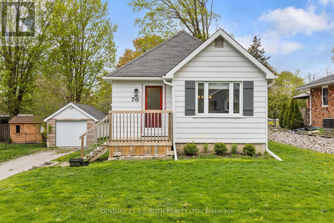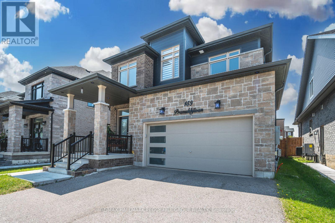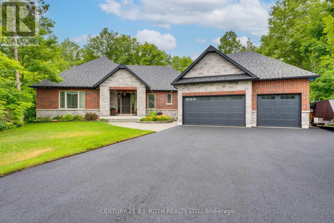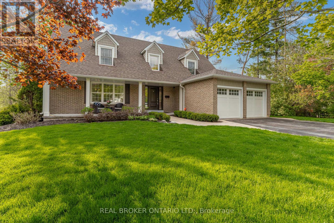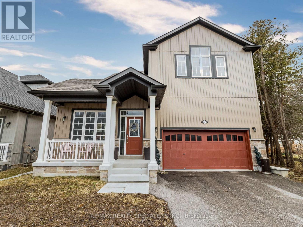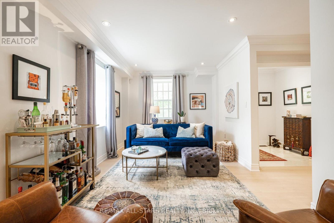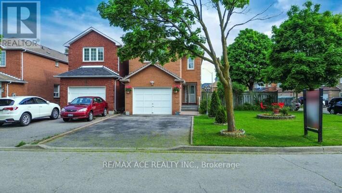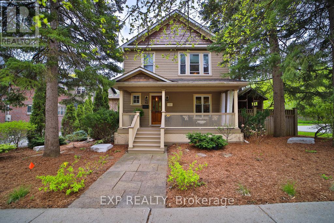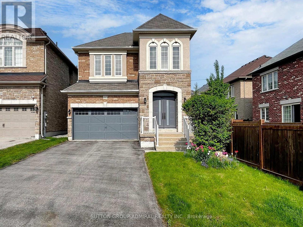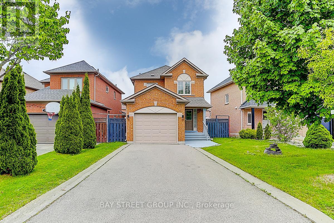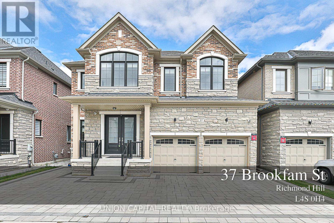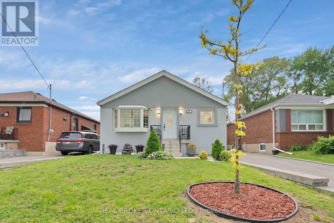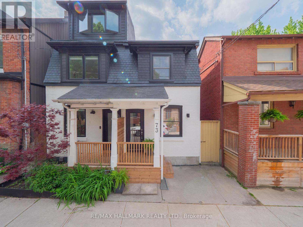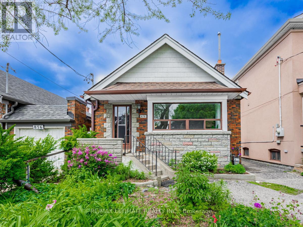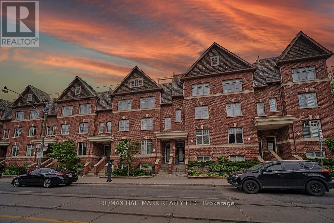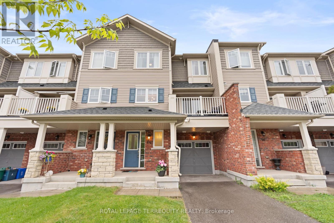1671 Applerock Avenue
London, Ontario
Impressing 5 years young shows like new, built with care and attention to details. Curb appeal structure with concrete drive and walkway. Two story high open wide foyer led to the spacious 9-foot ceiling main floor with open concept dining, family and kitchen room with wall to wall picturious windows looking out to the extended deck and fenced back yard with pergola, engineered hardwood floor, lots of pot lights and 72"" electrical fireplace. 40"" high Kitchen cabinets, backsplash and big kitchen island with quartz waterfall countertop. Hardwood stairs leading to three good size bedroom including master with luxurious ensuite with countertop to ceiling mirror and 10-foot ceiling height. Porcelain flooring in all wet areas and quartz countertop in kitchen and bathrooms. Upgraded basement height by builder to approximately 9-foot. Basement is already framed and some electrical wiring has been done. This home is a must to see to distinguish the difference. (id:27910)
Century 21 First Canadian Corp.
296 Macdonald Avenue
Belleville, Ontario
Charming bungalow in the desirable east end of Belleville! Nestled in a mature, quiet neighbourhood with excellent schools, convenient public transit, and close proximity to Belleville Hospital, this home is larger than it appears and brimming with charm. The spacious yard offers potential for a pool or play area. The well-cared-for detached garage, new and updated flooring, updated plumbing fresh paint and enhanced curb appeal add to the allure. Relax in the private sun porch, perfect for unwinding. Enjoy the convenience of main-floor laundry, which can be moved back to the basement if preferred. The separate entry to the large basement reveals an additional bedroom, bathroom with shower, a sizable rec room, and a workshop. The house offers endless possibilities for both investors and families. This house is ready for the next family to make it their own. (id:27910)
Royal LePage Proalliance Realty
502 Gospel Road
Stirling-Rawdon, Ontario
Welcome to 502 Gospel Rd, Hobby Farm with all the room to roam. Located on 10.76 acres. 70 x 36 barn and loft plus heated dog grooming shop, a 40 x 24 ft 3 bay garage. Only 15 minutes to Campbellford hospital and all amenities. Over 2000 sq.ft 4 bed + Den, 2 bath, 2 storey home with main floor bedroom, laundry and 4 piece bath great for senior parents. Large living room, oak kitchen, dining room, sunroom, wrap around covered porch Upper level features 3 spacious bedrooms and a den that could be a small bedroom plus a 4-piece bath. Corn/ pellet stove 10 years old, Propane stove, Havelock steel roof new in 2005. High efficient 2 year old propane furnace a/c heat pump combo 20 years old/ Heat pump never used or hooked up. R55 insulation, new dug well 2017. The barn and detached garage have updated wiring and also have water. Barn also has a corn stove for heat. River flowing though the front of the property, the home is up on a hill with a clear view in all directions, walk up unfinished basement. (id:27910)
Century 21 Lanthorn & Associates Real Estate Ltd.
423 - 150 Oak Park Boulevard
Oakville, Ontario
WOW!! Look no further, rarely offered, Ideal for a family, Large 2 bedroom condo (1351 sq) in a prime area of Oakville, walking distance to Shopping, Restaurants, Park & close to major highways. Features: 2 large Primary Bedrooms each with its own Bathroom and walk in closet, a large Den (10.5ft x 9ft) with a closet, which can be used as an home office or spare room, An Additional 2 piece Powder Rm, 9ft Ceilings, En-Suite Laundry, Laminate Floors ThroughOut, matching zebra blinds on all windows, Living And Dining Room With Walk Out To Open Balcony, Enjoy The Sunsets, and view Of the Escarpment, Kitchen Features: Cappacino Cabinets, Oversized Granite Counter Tops, with a Breakfast bar, upgraded Stainless Steel Appliances, Backsplash, comes with one underground parking spot located close to the elevator and one storage locker. Dont miss this one! (id:27910)
Ipro Realty Ltd.
140 Kingsway Crescent
Toronto, Ontario
Discover an incredible opportunity to reside in The Kingsway, nestled on a highly coveted, winding tree-lined street in a family-friendly neighbourhood. This home sits on an impressive 30 x 150-foot lot and features spacious living and dining rooms that are perfect for entertaining, along with a large kitchen that opens onto the main floor family room. French doors lead to meticulously landscaped gardens in the pool-sized yard, creating a serene outdoor oasis. On the second floor are two generous-sized bedrooms that share a three-piece bathroom, providing ample space and privacy. A separate side entrance leads to the basement with a recreation room and second bathroom, offering additional living space and flexibility for a home office, in-law/nanny suite, or play area. This wonderful home is close to many excellent schools, including the highly regarded Lambton-Kingsway Junior/Middle School, Our Lady of Sorrows, Etobicoke Collegiate, Bishop Allen, and more. Nearby parks and green spaces include Lambton-Kingsway Park, with its community swimming pool and skating rink, and the Humber River, with its hiking and cycling trails. The property is within walking distance to the vibrant variety of shops, restaurants and cafes on both Bloor and Dundas, ensuring easy access to daily conveniences. The TTC is also close by for easy commutes to downtown Toronto. **** EXTRAS **** Public open houses: Saturday, May 25 and Sunday, May 26 from 2pm - 4pm. Pre-list home inspection available by request. (id:27910)
Chestnut Park Real Estate Limited
205 Prince Edward Drive S
Toronto, Ontario
Welcome to this beautifully renovated family home in the heart of Sunnylea! Nestled on a premium treed lot next to a tennis court and park, this residence boasts a desirable South Kingsway location. The bright layout features a modern kitchen with granite countertops and high-end GE Cafe appliances, complemented by open-concept living spaces and oak floors throughout. Step outside to your private oasis in the beautifully designed backyard, complete with new interlocking patio stones, elegant landscaping, a pergola, and a self-cleaning hot tub. The all-season winterized cabana with a cedar finish offers additional space for relaxation or hosting guests. The fully finished basement includes two bedrooms, a recreation room, and a separate entrance, offering versatility and potential for additional living space or rental income. Located in a safe, family-oriented neighborhood, this home provides easy access to highly desirable schools, Bloor Street transit, shops, cafes, and restaurants, Humber River Trails for a hike or a bike ride, airport, downtown. Don't miss your chance to make this meticulously renovated family home yours and experience the best of Sunnylea living! **** EXTRAS **** The property is also eligible for a garden suite build of up to 1,291 sqft under Toronto's new Garden Suite Program, presenting endless possibilities for expansion. (id:27910)
Right At Home Realty
542a Scarlett Road
Toronto, Ontario
Welcome to this expansive and airy 4-level end unit townhouse, nestled in the serene neighbourhood of Humber Heights. This home offers a perfect blend of comfort and functionality, ideal for families or professionals seeking a tranquil urban retreat. The main floor boasts an open concept design, featuring a spacious living and dining area, perfect for entertaining guests or enjoying family time. The large eat-in kitchen comes with ample counter space and storage, and opens out to a private yard, ensuring total privacy with no view of neighbours - perfect for entertaining. The second floor includes a large family room that can easily be converted into a third bedroom. The large landing is perfect for a home office/study space. This floor also features a comfortable second bedroom, a three-piece bathroom, and a large laundry room for added convenience. The third floor is dedicated to the primary suite, offering an expansive bedroom with an additional sitting area. Enjoy the luxury of not one but two large walk-in closets. The five-piece ensuite bathroom is designed for relaxation and comfort, providing a private spa-like experience. The lower level offers a versatile area that can be used as a large recreation room, workout area, or additional office space and there is direct access to the double car private garage. This townhouse is ideally located close to beautiful parks, scenic trails, schools and convenient transit options. Experience the perfect blend of privacy and convenience in this stunning Humber Heights townhouse. Don't miss the opportunity to make this exceptional property your new home! **** EXTRAS **** Most private townhouse in the complex - end unit with no neighbours to the South. Great home for entertaining and outdoor dinner parties. Close proximity to TTC and the new Eglinton crosstown LRT. Schools and shopping close by. (id:27910)
Keller Williams Co-Elevation Realty
116 Grenadier Road
Toronto, Ontario
A Rare Gem on Grenadier! This spacious 5-bed, 3-bath home nestled in Roncesvalles Village is the one you've been waiting for. This extra wide semi boasts charming details such as stained glass windows, original wood trim, and modern comforts with gas fireplace in living room. Large and welcoming foyer leads into spacious living and dining areas. The eat-in kitchen offers thoughtful details such as chutes for garbage, recycling and laundry, with walk out to private backyard, a true gardeners delight! The finished basement features heated floors, large family room, plus workout area and huge utility room to store all of your treasures. So. Much. Space! Detached 2 car garage approved for laneway housing. All of this, just steps to all the fantastic restaurants, coffee shops, boutique shopping and vibrant culture of Roncesvalles. Don't miss this opportunity to make this coveted property your own! **** EXTRAS **** Over 2,500 sq/ft of above grade space. Basement Reno in 2011, heated floors in Basement & Eat-in Kitchen area, new windows (2011), full waterproofing of exterior below grade walls (2011). (id:27910)
Keller Williams Portfolio Realty
2590 Truscott Drive
Mississauga, Ontario
This captivating back-split seamlessly blends mid-century charm with contemporary sophistication. Boasting stunning renovations throughout, every corner of this home exudes style and functionality while maintaining a consistent aesthetic. The 4 bedrooms all feature large windows and offer home office or bonus room possibilities. The custom kitchen is a chef's delight; sleek two-toned cabinetry, quartz countertops, and stainless steel appliances create the perfect backdrop for culinary adventures. The renovated bathrooms exude spa-like serenity, featuring elegant fixtures and luxurious finishes. This well-landscaped 50 X 125 lot with an extra-long driveway offers plenty of space for outdoor activities! Escape to the backyard oasis, where you'll find mature perennials like peonies, clematis, dogwood, and lavender, just to name a few; full shrubs and majestic trees complete this picturesque retreat. No neighbouring homes directly facing into the backyard gives you plenty of privacy - whether you're hosting a garden party or simply unwinding after a long day, this outdoor sanctuary provides the perfect setting for enjoying nature's beauty. The detached garage with it's dedicated sub panel makes a great workshop. Conveniently located in the highly sought-after Clarkson neighbourhood, this home is just 5 minutes away from the Clarkson Go station (23 mins to Union) and 2 minutes from the QEW. Explore the vibrant community, with the extended and renovated Clarkson Community Center and the irresistible treats of Truscott Bakery within walking distance along with Food Basics grocery store. Both public and elementary schools are a short walk away as well. Open Houses Sat May 25 and Sun 26th, 2-4pm. **** EXTRAS **** See attachment for more upgrades. Berber carpet in bedrooms and vinyl floor in basement - 2021. Pella windows and roof shingles - 2014. Dishwasher - 2021. New wood fence along side yards - 2022. Wired landscape lighting in front yard. (id:27910)
Keller Williams Real Estate Associates
80 Edgecroft Road
Toronto, Ontario
Welcome To This Magnificent 4-bedroom, 5-bathroom Home With Indiana Limestone Front And Nestled In A Prestigious Neighbourhood . This Property Epitomizes Luxury Living With Its Sprawling 4,500 Square Feet Of Living Space And Stunning Architectural Design. Step Into An Opulent Foyer With Exquisite Large Closets, A Mud Room With Custom Cabinetry, Soaring 19 Ft Ceilings, A Grand Staircase, Solid Custom Doors, And Modern Engineered Oak . The Kitchen Is A Chefs Dream With Top-of-the-line Appliances, Custom Cabinetry, A Large Center Island, And A Butlers Pantry. The Master Ensuite Is A Lavish Retreat With A Private Balcony, Custom Walk-in Closets With Recessed Lighting, And A Spa-like Ensuite Bathroom Featuring A Soaking Tub, Shower, And Dual Vanities. A Security System, Two Laundry Facilities, Tablet Mounting System, 2 Gorgeous Fireplaces With Built-Ins And One Outside Make This Home Complete. Also Featuring A Glassed In Gym, A State-of-the-art Wine Cellar And Walk Out To The Entertainment- Ready Backyard. **** EXTRAS **** Garage Has Epoxy Flooring. Solid 8ft Custom Doors. (id:27910)
Royal LePage Urban Realty
435 Grovehill Road
Oakville, Ontario
** OPEN HOUSE 2-4 PM** Spectacular gem! Nestled in Oakville's prestigious River Oaks, it is known for its top-rated schools, vibrant parks, and family-friendly amenities. Boasts 4382 sq. ft. of total luxurious living space and exquisite craftsmanship; an impressive dbl-door entrance leads into a soaring double-height foyer illuminated by smart lights, This 5+1 bed, 4-bath, has it all (5BDR, OFFICE, GYM, HEATED POOL & Huge GREAT ROOM). The main floor boasts 9' ceilings and Oak stairs and boasts gleaming hardwood floors and California shutters throughout. Offers a formal room perfect for a home office, which adds to the functionality of this home A grand open-concept family room awaits, featuring a gas fireplace and looking onto Oasis Backyard, a modern kitchen equipped with quartz counters, S/S appliances, a new stove (2024) and a breakfast area. That W/O backyard oasis includes a heated inground pool, bar, lush landscaping, and outdoor lights. On the 2nd floor, Discover the 5th stunning bedroom, (or GreatRoom) boasting soaring 10'5"" ceilings that create an airy and spacious atmosphere featuring his and her closets that can be converted to a 2pc ensuite. Oversized Primary BR is a true sanctuary, showcasing a vaulted ceiling, walk/in closet and access to the Nursery/Dressing room. Prepare to be wowed by the stunning, designer bath 5pc Ensuite (2020). finished BSMT offers a balanced life with/a fully equipped GYM and 3pc ensuite, Gas fireplace, extra BR, and pet playing area. fully upgraded laundry room equipped with linen cabinets, a high-end washer and dryer, a modern sink, quartz countertop for ample storage and functionality. Outdoor pot lights and professional landscaping with shrubs and mature trees complete this dream home. The Property is situated close to shopping plazas, cafes, grocery stores, and restaurants; everything you need is just a short stroll away. Don't miss the chance to make this exceptional property your forever home! So much more to discover! **** EXTRAS **** Your perfect lifestyle awaits! 5 bedrooms, a home office, a fully equipped gym, a heated pool, a bar, lush landscaping, Walking distance plazas, restaurant, grocery & over 4382 sqft of total living area, everything you've been searching for (id:27910)
RE/MAX Real Estate Centre Inc.
5424 Croydon Road
Burlington, Ontario
Stunning updated bungalow in Southeast Burlington on a private, landscaped lot and with over 100ft frontage. Walking distance to amenities and schools, close to GO train station and QEW access. Extra-large double driveway. Completely remodeled in 2022-2023 with an open concept first floor featuring a new European front door, pot lights, and modern fixtures in every room. Wide plank, top-quality hardwood throughout, new hardwood stairs, modern interior doors and trims, new closets, replastered walls/ceiling, and fresh paint. Luxurious kitchen with a massive island, waterfall quartz counters, additional storage, quartz backsplash, wine cooler, built-in microwave, soft-closing drawers, lazy susan, pullout garbage, and new appliances. New bathroom fixtures include a double sink and toilet. Updated laundry room with cabinets, quartz countertop, stainless steel sink, new washer, and dryer. Gorgeous outdoor living space with multi-leveled decking, pergola, and gardens perfect for BBQs and entertaining. Basement renovated in 2023 with a custom walk-in closet. Other extras: upgraded electrical, fence, deck, and landscaping (2018). (id:27910)
Royal LePage Burloak Real Estate Services
2038 15 Sideroad
Milton, Ontario
Stunning re-modelled 3+2 bedroom, 3 bathroom back-split home on a one acre country lot only 10 minutes from Milton. Starting from the long tree-lined driveway, you will fall in love with your private estate lot complete with beautiful landscaping, inground salt water pool and cabana, large composite deck with gazebo and hot tub. The inside transformation has just been completed with new gleaming oak floors throughout the main and upper levels, brand new open custom eat-in kitchen, hidden wet pantry with ample storage and wine fridge, quartz counters and large windows overlooking the gardens. Off the kitchen is a new large laundry/mudroom with direct access to the garage. The living/dining room with vaulted ceiling has a wood burning fireplace and space for a large dining room table. Upstairs renovations include new flooring, custom built-ins throughout all three generously sized bedrooms including a custom built-in linen closet. You will also find a 5-piece main bathroom and 4-piece primary ensuite. The lower level boasts a family room with a gas fireplace, new broadloom, new 3-piece bathroom, 2 bedrooms/gym/office and walk-out to the beautiful private backyard oasis. This 'Muskoka' property is in the quaint Hamlet of Moffat only minutes to Hwy 401, Milton and Guelph! **** EXTRAS **** Efficient Geothermal heating/cooling system, Large shed with garage door, in-ground salt water pool, large double car garage with epoxy floors, side entrance to yard and direct access to the mudroom. (id:27910)
RE/MAX Professionals Inc.
70 Neville Crescent
Brampton, Ontario
Well-Maintained, Spacious Four Bedroom Home In A Prestige Family Oriented Neighborhood Of Brampton. Large Master Bedroom W/ Sitting Room. Minutes to Bramalea City Centre and easy access to Hwy 410, School, Groceries, Bus stop and So Much More! **** EXTRAS **** Existing S/S Fridge, Stove, Rangehood, Washer & Dryer, All Elfs, and All Window Coverings (id:27910)
Sutton Group-Admiral Realty Inc.
178 Marion Street
Toronto, Ontario
Charming Character Meets Modern Comfort on Marion Street! Welcome to this stunning semi-detached gem in the desirable Roncesvalles Hood! This 3-storey, 5-bedroom, 3-bath home seamlessly blends old-world charm with modern upgrades. The inviting fireplace, warm hardwood floors, and cozy family ambiance are sure to steal your heart. Step into the renovated eat-in kitchen, featuring a walkout to the professionally designed backyardperfect for your summer entertaining. The second floor boasts three generously sized bedrooms, while the third floor offers two more well-appointed rooms, providing ample space for your entire family's needs. The basement is a versatile space, perfect for entertainment, movie nights, or a home office or gym. Don't miss the opportunity to make this delightful home your own. Enjoy the convenience of being steps away from the vibrant shops, cafes, and restaurants of Roncesvalles Avenue, and take a leisurely stroll to High Park just down the block. Call 178 Marion your new home today! (id:27910)
Forest Hill Real Estate Inc.
3 Downing Street
Toronto, Ontario
Located on a quiet, tree-lined street in Eatonville, this turnkey mid-century bungalow has been completely renovated and ready for you to move in and enjoy. The open concept main floor is perfect for entertaining and hosts a combined living/dining room with engineered oak flooring, crown mouldings, large window for natural light and cozy gas fireplace. Kitchen features a massive island with breakfast bar, stainless steel appliances, Caesarstone counters, and deep undermount sink. Down the hall sit 3 bright spacious bedrooms and stunning main bath with subway-tiled walls, double sinks, and marble counters. Separate entrance leads to a lower level with full bath with huge laundry, large recreation room with kitchen rough in, as well as separate family room, making it a great layout for future income as well as extra living space. The south-facing lot has a fantastic patio/deck designed for outdoor enjoyment without the hassle of extra yard maintenance. Enjoy a 5-minute walk to subway, 15 min drive to airport in district for excellent schools. **** EXTRAS **** Stainless steel appliances; GE Fridge, GE grill top + oven, B/I GE microwave, Venmar Jazz hood vent, Bosch dishwasher. LG front load washer and dryer. Owned furnace. (id:27910)
Keller Williams Portfolio Realty
2927 Remea Court
Mississauga, Ontario
Entertainer's Delight! Tastefully updated 4-bedroom home in the quiet, family friendly Pheasant Run neighbourhood. You'll love the newer bathrooms, thoughtfully planned custom kitchen and fully fenced premium landscaped lot that is sure to wow. This turnkey home is perfectly situated on a quiet court. There's so much flexibility in this home's layout to accommodate various family needs - whether it's work-from-home for the adults or children's homework & play spaces. The kitchen, renovated in 2023, features stainless steel appliances, pot lights, elegant quartz countertops, a breakfast bar/peninsula and TONS of storage. Every square inch is usable. Formal living & dining rooms provide great separation of space for the growing family. The family room features a cozy gas fireplace and walkout to the patio/backyard oasis. Main floor laundry room with side entry that can do double duty as a mudroom. The Primary bedroom is complete with an updated 3-piece ensuite bathroom & W/I closet. Three more good sized bedrooms can be found on the second floor, along with an updated 4-piece family bathroom. The spacious recreation room is ideal for work or play. Pheasant Run has many parks and an excellent trail system. If you like walking or biking - you'll enjoy McCauley Green Trail, Pheasant Run Trail or the Glen Erin Trail, which connects to the Sawmill Valley trail system. Close to transit, Credit Valley Hospital, UTM, & Erin Mills Town Centre. Easy access to Hwy 403, 407 & QEW. **** EXTRAS **** Utility providers are Enbridge for gas, Electra for hydro & Region of Peel for water. Mail delivery comes directly to home. Water heater rented through Direct Energy. (id:27910)
Royal LePage Realty Plus Oakville
1 Kitchener Avenue
Toronto, Ontario
Beautiful Well Kept Detached Bungalow on a Super Wide 45 foot Lot. Checks So Many Boxes. Move In Ready, bright and cheerful glowing with natural light in all rooms. This residence boasts two bedrooms with closets on the main floor. Adorned with gleaming hardwood floors on the main floor. Entertain with ease in the finished basement, complete with a third bedroom . Whether raising your family or hosting gatherings to seeking solace, this versatile space offers endless possibilities. Separate Entrance To Potential Apartment. Spacious South Facing Deck Where Entertaining Is A Delight In The Privacy-Fenced Backyard. Walk to Eglinton shops and cafes, parks, belt line trail, community center, and schools. This home is a true gem! Covered Carport and parking for 2 cars! Walk to new Eglinton LRT Buy Now In One Of Toronto's Up-And-Coming Neighbourhood. **** EXTRAS **** Potential to unlock additional value & versatility for the property by building up significantly increasing square footage. Consider consulting with a local architect or contractor to explore the possibilities! (id:27910)
Royal LePage West Realty Group Ltd.
4 Ixworth Road
Toronto, Ontario
Beautiful Brick Bungalow Which Has Been Lovingly Cared For, For 36 Years, And Now Offered For Sale! Main FLR 1200 SQFT Plus Finished Lower Level 1200 SQFT. Main FLR Features: Spacious L-Shaped Living/Dining Rm, Large Picture Windows Offering Lots Of Natural Light, Three Spacious Bedrooms, Eat In Kitchen, Oak Hardwood Floors Throughout. Lower Level Features: Separate Side Entrance, Finished Family Rm, Two Additional Bedrooms, Second 4 Piece Bath, Kitchenette Ideal For In-law Or Teen Suite. Wonderful Mid-Century Vibe, Original Hardwood Finishes Throughout. Laundry/Furnace Room With Generous Storage Space. Single Car Garage Plus 3 Car Parking In The Driveway. Freshly Painted Throughout. Quiet Tree-lined Street. Perfect Location, Steps To West Humber Elementary School, Sunnydale Acres Park Featuring Ball Diamond,Tennis Courts,Playground,Skating Rink. Minutes To Guelph-Humber College, Shops, William Osler Health-Etobicoke General Hospital, Future Finch West LRT & So Much More. Easy Access to 401, 427, 407/ETR! (id:27910)
Sotheby's International Realty Canada
536 Quebec Avenue
Toronto, Ontario
This is the ONE, Classic Victorian 3 Bedroom Semi In Prime Junction, on Coveted Quebec Ave. Restored & Redone Stripped to the Studs W/ Permits, An Entirely New House . Designer Fixtures & Finishes Throughout by Renowned Design Studio Denegri Bessai. Architecture that Blends Elegance W/ Contemporary Detail. Sun filled, Open Concept Home w/ Expansive Windows & West Exposure Accompanied by Incredible Ceiling Height. White Oak Floors, Custom Kitchen W/ Quartz Counters & gorgeous Glass Doors that Open to a Private Covered Back. All Creating that WOW Factor we Rarely See. Waterfall Stair Cases, Aluminum Clad, Interior wood windows, 2nd Level Skylight, Spacious Primary W/ Ensuite Bath & Custom Oak Closets, 2nd Level Laundry, Dugout Basement. Laneway parking for 1 Car W/ Storage Shed W/ Electrical in Place for Car Charging. **** EXTRAS **** Best Strip of Dundas West, Fabulous Cafes, Shops, Restaurants and Grocery, Junction Farmers Market in Baird Park. Excellent Schools & Good Proximity to High Park, TTC, the Go & Up Express. (id:27910)
Forest Hill Real Estate Inc.
4 Bluewater Court
Toronto, Ontario
Fabulous Mimico townhouse moments from the Lake! With three floors and over 1800 sq ft of living space, this modern renovated home is full of stylish details--hardwood flooring throughout; a trendy open concept living/dining room with bright south-east facing windows; a light and airy eat-in kitchen with stainless-steel appliances, quartz counters and convenient access to a back deck; two generously-sized bedrooms including a gorgeous primary bedroom with double closets and a 3-piece ensuite; a separate spacious walk-in closet; three bathrooms including a main floor powder room and a second floor 4-piece with a relaxing soaking tub; and a lower level family room with a gas fireplace which could also be used as your 3rd bedroom with a walk-out to a private back patio. Minutes from the waterfront and its trails, parks, schools, restaurants, and more! **** EXTRAS **** Upgrades: Washer and dryer (2024), Bathrooms (2023), Air conditioning (2022), Renovated kitchenwith quartz counters (2021), Hardwood floors (2019), Roof (2015) Furnace and Hot water tank (2014) (id:27910)
Bosley Real Estate Ltd.
34 Dixon Road
Toronto, Ontario
Attention First Time Buyers, Renovators, & Builders! Bungalow Situated On An Expansive 36' x 150' Lot Located In Etobicoke's Sought After Humber Heights Neighbourhood. This Home Awaits Your Creative Touch. Great Potential With Basement With Separate Entrance. Great Location - Minutes To Pearson Airport, HWYs, & Shopping. **** EXTRAS **** All Electric Light Fixtures, All Window Coverings. Furnace (2022). Vinyl Floor On Main (2024). (id:27910)
RE/MAX Professionals Inc.
16 Nineteenth Street
Toronto, Ontario
You'll Want To Stop The Car For This Turn-Key Beauty! 2+1 Bdrm Bungalow Featuring A Detached Garage, Expansive Lot & Private Gated Backyard. The Interior Boasts A Bright, Spacious & Fully Renovated Modern Open Concept Main floor & Fully Finished Basement. A Side Door Entrance Allows For The Possibility For Future Rental Opportunity. The Backyard Is A Perfect Oasis & Great Space For Entertaining Featuring A Large Patio & Dream Drive Thru Garage! A Truly Loved & Cared For Home Meticulously Maintained. Fully Renovated With Attention To Detail So Many Upgrades; SEE Attached For Full List! Ideal For First-Time Homebuyers With Future Expansion Plans, Those Seeking To Downsize, Or Investors Interested In Development Opportunities. Endless Opportunities. Shows 10+.* Pre-list Home Inspection Available* **** EXTRAS **** Steps Away from Toronto's Waterfront With Amazing Parks, Trails, Excellent Schools, Access To Public Transit, Great Shops, Resto's & Cafes On Lake Shore Blvd & A Short Drive To Downtown Toronto. Pre List Home Inspection Available. (id:27910)
RE/MAX Hallmark Corbo & Kelos Group Realty Ltd.
4 James Street
Toronto, Ontario
Welcome to 4 James St in the highly sought after, low density community of Long Branch. This (4) bedroom, (4) bathroom, custom built home (2014) is less than 400 meters from the shores of Lake Ontario waterfront parks and sandy beaches. Very well served by a host of public transportation options and close to major highways for longer commutes. This is a ""one of a kind"" opportunity for the discerning Buyer. Featuring a charming and flexible open floor plan the upgrades include 10' ceilings on main, solid wood stairs and railings, quality engineered hardwood, expansive millwork in every room, beamed ceilings, custom light fixtures, attractive built-ins including an electric fireplace, and pot lighting. The gourmet kitchen offers quartz counters, brand new 5 burner Kitchenaid gas stove, breakfast bar with separate sink and a walk through butler's pantry, an entertainer's dream. You will not be disappointed with the (3) French door walkouts, two on expansive covered porches front and back, as well as a front door and side door. The professionally finished basement with 8 ft ceilings , has a large entertaining area, bedroom with king size bed, (3) piece bathroom and separate private entrance offering many opportunities including an in-law suite. This well designed home with a private backyard, comes with (3) car parking including a parking pad out front and two spots in the back. Steps to schools, beaches, parks, TTC, GO, vibrant restaurants and shopping. Everything you need within a 15 minute walk. Price includes all existing ss appliances , custom light fixtures, ceiling fans, custom window coverings and custom garden structure. (id:27910)
One Percent Realty Ltd.
39 Hawkins Drive
Toronto, Ontario
Welcome To Your New Home At 39 Hawkins Drive In The Heart Of The Brookhaven/Amesbury Area. Spacious And Oh So Gracious! Fall In Love With This Charming Bungalow Situated On A Prime 50 Foot Lot. Lovingly Maintained By The Same Family For Over 50 Years. Quiet Low Traffic Street. Prestigious Location. Solidly Built With Many Original Features Still In Tact. Fine Attention To Detail. Three Generously Sized Bedrooms On The Main Floor With Loads Of Natural Light. Functional Kitchen Space With Combined Dining Room. Spacious Living Room Overlooking The Front Yard. Soak Up The Sun In Your Peaceful Low Maintenance Backyard. Spacious Basement With Basement Apartment Potential. Home Can Be Easily Set Up As A Duplex. Private Driveway With 6 Car Parking. Take Advantage Of This Well Established Community Offering Excellent Schools, Community Centres, Shopping, Restaurants & Easy Transit Access. Live In One Unit And Rent Out The Other. Potential To Build A 1300 Square Feet Garden Suite (HUGE INCOME POTENTIAL). Perfect For That First Time Home Buyer, End User Or Investor. Loads Of Potential & Possibility. Please Dont' Miss Out On This Idyllic Home. Start Packing Your Bags! Make Your Dreams A Reality At 39 Hawkins Drive! Welcome Home. **** EXTRAS **** Endless Opportunities. Potential To Build A 1,300 Square Foot Two Level Garden Suite. Please See Laneway Advisors Report Attached. (id:27910)
Royal LePage Urban Realty
825 Fowles Court
Milton, Ontario
Welcome to this stunning, meticulously maintained 3 storey townhouse located in one of Milton's most sought after neighbourhoods. Nestled on a quiet court adjacent to Optimist Park with views of the Niagara Escarpment. The park provides access to public and catholic elementary schools, playgrounds, tennis courts, and walking trails, enhancing outdoor enjoyment. This open concept, freshly painted, freehold home offers 2 bedrooms, 2 bathrooms, a spacious private balcony & convenient garage entry. Generous primary Bedroom features a view of the ravine and walk/in closet with built in organizer. Improvements include but are not limited to; New vinyl flooring, New Frigidaire stainless steel kitchen appliances, New skirted toilets, New Cedarwood custom staircases with custom spindles, New custom raised baseboards, New smoke detectors, carbon monoxide sensors and fire alarms on all floors, New high security padlock on garage door and New key lock on front door. All upgrades done between December 2023-2024. Centrally located for easy access to Hwy 401 & 407, close to parks, schools, restaurants, shopping and hospital. Book your showing today! **** EXTRAS **** New Curtains, Curtain rods, door handles, outlets and covers (2024), New vanity and showerhead in upstairs bathroom (2024). Extra Flooring , paint, 2nd bedroom closet doors and New microwave in box, under stairs. Mobile garage door opener. (id:27910)
Century 21 B.j. Roth Realty Ltd.
1436 Stonecutter Drive
Oakville, Ontario
Welcome to this beautifully renovated detached home in the highly sought-after Glen Abbey community of Oakville. Offering over 4500 square feet of luxurious living space including the basement, this residence seamlessly combines modern upgrades with timeless elegance. Step through the grand double doors into a spacious Foyer, where you are greeted by stunning Porcelain tiles installed in 2022. The main floor features a formal living room , office room ideal for remote work or study and an open-concept family room & Dining room perfect for both entertaining and everyday living. The modern, upgraded kitchen boasts stainless steel appliances,Quartz Countertop , Backsplash , Island and ample counter space, making it a chef's delight. This home offers 4 plus 2 spacious bedrooms and 5 well-appointed washrooms, providing comfort and privacy for the entire family. The second floor includes 4 generous bedrooms with 2 ensuite and 1 washroom and versatile loft area, which can be easily converted into a home office or a cozy library . Additionally, the main floor has a dedicated office space, ideal for those working from home. The fully finished basement adds significant living space, featuring 2 additional bedrooms , 1 washroom and Kitchen Rough-In perfect for guests or extended family. Laundry located on the main level and in the basement. Recent updates include a new roof in 2024, an 8-year-old furnace, new porcelain tiles installed in 2022, Hardwood floors (2022) a garage door replaced in 2019, Stainless Steel Appliances (2021) and freshly professionally painted throughout. Situated in a prime location, this home is close to top-rated schools, picturesque trails, parks, major highways, the GO station, and a hospital, ensuring convenience and accessibility. Don't miss this opportunity to own a spectacular home in one of Oakville's most desirable neighborhoods! **** EXTRAS **** Stainless Steel Fridge, Stainless Steel Stove, Stainless Steel b/I Owen, Stainless Steel B/I Microwave, Stainless Steel Dishwasher, Clothes Washer & Dryer and all other permanent fixtures now attached to the property. (id:27910)
RE/MAX Real Estate Centre Inc.
933 Johnathan Drive
Mississauga, Ontario
Brimming with style, this meticulously maintained 5 bed, 3 bath home is nestled on a substantial lot along one of the most desirable streets in Applewood Acres. Manicured and landscaped gardens lead you up to your covered front porch, the perfect place to start or end your day. Much larger than many houses in the neighborhood, the main floor boasts its own 3 bedrooms on one side and an open concept design on the other. At the heart of the home, between living and family rooms, with views of the front and back yards, is your gorgeous kitchen, featuring gas stove, quartz countertops, apron sink, an oversized breakfast bar, and separate coffee nook. Large windows illuminate the family room at the rear, which opens to your private backyard haven, complete with stunning gardens, a spacious deck, patio and fire pit, perfect for extending the living space outdoors. Upstairs, you will find two more bedrooms and 4-pc bath. The primary bedroom bathes in morning sunlight and offers lots of space and storage, with dual closets. The elegantly updated second-floor bathroom includes double sinks, stone counters and lots of cupboard space. The modern renovated basement serves as a versatile space with an open concept office/family room, luxury vinyl flooring, cozy guest bedroom and pristine new bathroom. Basement also features a large laundry area and storage. Perfectly located in a fantastic neighborhood, this fantastic property is just steps from top-rated schools, Applewood Plaza, West Acres Park & Pool, and convenient transit/highway options. Book a showing now! (id:27910)
Keller Williams Co-Elevation Realty
21 Harold Street
Toronto, Ontario
Bright Stunning Custom-Built Luxury Home nestled on a quiet tree-lined street in the heart of Mimico, this home offers the perfect blend of urban convenience and suburban tranquility.The 35x137 ft lot is meticulously landscaped, creating a private retreat for you and your family. Over 3700 sqft Living Space With 2500+Sqft of above-ground living space flooded with natural light.The spacious living room seamlessly flows into the dining area.The kitchen features a central island, quartz counters, and top-of-the-line stainless steel appliances. The master bedroom boasts a luxurious 5-piece ensuite with heated floors. Multiple bedrooms provide ample space for family, guests, or a home office. Pot lights throughout, Two Skylights & Built-in speakers. ********Separate entrance for the basement unit for extra cash flow!!!!!! **** EXTRAS **** Explore the well known local shops - San Remo Bakery, cafes, and restaurants. Three minutes walk away to Mimico Go (2 stops to Union), making your daily commute a breeze. Close to parks, lake Ontario and schools. (id:27910)
Smart Sold Realty
51 Dunsmore Lane
Barrie, Ontario
This is your oasis in the city, welcome to 51 Dunsmore Lane! You will be wowed with the curb appeal of this fantastic home in Barrie's East End. With it's perfectly manicured low-maintenance gardens, and it's inviting stone patio. The interior of this home is equally impressive as the foyer invites you into this bright and airy open concept main floor living space filled with natural light! The seamless floors add to the open feel of this living space as well as the large picture window and the sliding door walk-out in the eat-in kitchen. the tasteful colour pallet and decor enhance the modern open feel. Up the stairs you'll be impressed with the continued bright feel bringing you into the 3 great sized bedrooms as well as an updated main 4pc bath. The Lower level offers a spacious family room as well as a convenient powder room along with ample storage in the laundry/utility room as well as the crawl space under the stair. The fully fenced extra deep rear yard is where the real oasis is with the extra large deck, the perfect space to relax and host BBQs, the lovingly landscaped low-maintenance perennial gardens framing the yard along with the fire pit area, this rear yard offers privacy and serenity! All of this located in a prime East End neighbourhood walking distance to RVH, Georgian College, parks and so much more. With HWY 400/11 access a short drive away this is the perfect for commuters as well. You will not be disappointed with this fantastic home. Make sure and book your showing today! (id:27910)
RE/MAX Hallmark Chay Realty Brokerage
28 Sun King Crescent
Barrie, Ontario
Top 5 Reasons You Will Love This Home: 1) Nestled in a sought-after neighbourhood and backing onto environmentally protected land, while providing easy access to schools and close proximity to the GO station, amenities, restaurants, and shopping 2) Enjoy the luxury of a large, heated saltwater pool, perfect for relaxation and entertainment in your own backyard oasis 3) With a walkout basement providing in-law capability and a home office that can easily convert to a main-level bedroom, this home offers flexibility to suit various lifestyle needs 4) Boasting four bedrooms above grade, including two with ensuite bathrooms, as well as a formal living room, dining room, family room, and a large eat-in kitchen with a walkout to the deck, theres plenty of space for comfortable living and hosting guests 5) Indulge in the primary bedrooms fully upgraded ensuite bathroom, featuring a stunning walk-in shower with double shower panels, offering a lavish escape. 3,782 fin.sq.ft. Age 17. Visit our website for more detailed information. (id:27910)
Faris Team Real Estate
1022 Sunnidale Road
Springwater, Ontario
Top 5 Reasons You Will Love This Home: 1) Welcoming and bright, custom-built home in the sought-after Springwater area 2) Thoughtfully designed home presenting three plus one bedrooms and two and a half bathrooms, great for a growing family 3) The upper level highlights a primary bedroom with a newly renovated ensuite, along with well-sized bedrooms and a laundry room providing convenience and functionality 4) Main living areas showcase ash hardwood flooring and a partially finished basement boasting a large recreation room, an additional bedroom, and ample windows for natural light 5) Situated on almost half an acre with inviting curb appeal and a wraparound porch, and an additional attached stone house with an inside entry boasting a gorgeous original stone fireplace and large windows. 3,023 fin.sq.ft. Age 31. Visit our website for more detailed information. (id:27910)
Faris Team Real Estate
70 St. Vincent Street
Barrie, Ontario
Nestled in the highly sought-after East End of Barrie, this charming bungalow is located within walking distance of downtown Barrie's waterfront, restaurants, parks and so much more! Additionally, the Barrie Downtown GO Station, RVH, and Georgian College are just a short drive away. This charming 2-bedroom, 1-bathroom home is an ideal haven for first-time homebuyers. Warm bamboo floors throughout, new pull-down Roman shades (2021), modern light fixtures, gas range, new washer and dryer (2021) and a new garage door just to name a few amazing features this home offers. Basement is also already roughed-in for a bathroom and kitchen, so the potential to expand and customize to suit your needs is endless. This lovely home has so much to offer, come see it for yourself! (id:27910)
Century 21 B.j. Roth Realty Ltd.
159 Franklin Trail
Barrie, Ontario
IDEALLY LOCATED HOME WITH A REGISTERED SECOND SUITE FOR EXTENDED FAMILY OR RENTAL INCOME! Welcome to 159 Franklin Trail in Barrie! This stunning all-brick home, built in 2021, is suitable for families of all sizes and is in a highly desirable neighbourhood nestled amongst EP land. Centrally located, it offers easy access to commuter routes, highly rated schools, and numerous amenities for daily convenience. The home welcomes you with a charming covered front porch and a double-door entry to the spacious foyer. The main floor includes a versatile office or formal dining room, a stylish powder room, a practical mudroom with garage entry, and a generous living room with a gas fireplace, large windows, and pot lights. The professionally designed kitchen features Smart stainless steel appliances, a large island, ample storage, and a walk-in butler's pantry, with patio doors leading to a gazebo-covered deck for outdoor dining and relaxation. Upstairs, there are four spacious bedrooms. The primary suite includes a 5-piece ensuite bathroom and a double-door walk-in closet, while one of the other bedrooms offers a private 3-piece ensuite and walk-in closet, perfect for guests or teenagers. A convenient laundry room and an additional 5-piece bathroom complete the second floor. The basement offers a registered second suite with a separate entrance, its own laundry facilities, two bedrooms, a large living area, a 3-piece bathroom, and plenty of storage, making it perfect for extended family or rental income potential. The fully fenced backyard, accessible from both sides of the house, provides a secure space for children and pets to play freely. This move-in-ready #HomeToStay will surely check all of your boxes! (id:27910)
RE/MAX Hallmark Peggy Hill Group Realty
145 Mennill Drive
Springwater, Ontario
Welcome to your Snow Valley sanctuary, where luxury meets comfort in every corner! This sprawling 3,797 sq ft custom built home boasts 4 bedrooms plus a den and 5 bathrooms, offering ample space for both relaxation and entertainment. As you step through the grand entrance, prepare to be dazzled by floor-to-ceiling windows bathing the interior in natural light, accentuating the hardwood floors and exquisite finishes. Immerse yourself in a freshly painted interior, exuding a bright and inviting atmosphere that welcomes you home. Your culinary dreams come to life in the custom-designed kitchen, complete with top-of-the-line appliances and a sprawling island perfect for both cooking and entertaining. But the luxury doesn't stop there, indulge in the unexpected delight of heated floors, not just in the kitchen, but in 3 of the 5 bathrooms. Elevate your entertainment experience with a state-of-the-art sound system seamlessly integrated throughout the entire home, including the garage, ensuring every corner resonates with your favorite tunes. Venture downstairs to discover an expansive wet bar and a walk-out that seamlessly connects indoor and outdoor living. Outside, the backyard is nestled against environmentally protected land, while the beautifully crafted patio, adorned with stunning stone work and a cozy fire pit, sets the scene for relaxing evenings under the stars. Embrace the holiday spirit with ease, thanks to strategically placed soffit and front yard plugs designed to effortlessly showcase your festive decor arrangements. With a heated and insulated garage, inside entry, and main floor laundry, convenience is seamlessly integrated into every corner of this lavish retreat. Positioned just moments from the vibrant city of Barrie, yet cocooned in the serenity of Snow Valley, this residence offers the perfect fusion of luxury and lifestyle. Don't just dream of an extraordinary living experience, make it a reality in this captivating Snow Valley haven! (id:27910)
Century 21 B.j. Roth Realty Ltd.
28 Hawthorne Lane
Aurora, Ontario
Once upon a time, in the Aurora Village, on a quaint cul-de-sac, there was the perfect house waiting for it's new owners. This cape cod style charming 3+1 bedroom 4 bathroom house feels like it is right out of a fairy tale. With the prettiest lot on the street backing onto the ravine it's a country backyard. If you love country settings you will love living on Hawthorne Lane where once a year the whole street gathers for the Hawthorne Hoe Down Party! This home has everything you've been looking for. The open concept kitchen great room space is House and Home worthy. Upstairs bathrooms fully renovated last year. Ample storage throughout, laundry chute, main floor laundry mud room, basement walk out to hot tub, massive deck, and the most picturesque backyard (1/3 acre) complete with a fire pit. Ample parking with double car garage and driveway. House dreams do come true. In this tranquil and idylic pocket of Aurora youll find your forever home with a touch of modern beauty in a timeless setting. **** EXTRAS **** Hot tub, hot water tank (owned), invisible fencing (for dogs), gas fireplace. (id:27910)
Real Broker Ontario Ltd.
1951 Metro Road N
Georgina, Ontario
Absolutely Gorgeous & Spacious 4 yr old Detached Property on 50 ft wide lot Overlooking De La SallePark and lake Simoce In Highly Sought After Jacksons Point community of Georgina! Nestled On AFriendly Oriented Street With Private Ravine Setting & Picturesque Views Of Lake and Park. Built byGladebrook Homes- 2940 Sqft Of Living Space above grade With 4 Bedrooms and 3 washrooms, UpgradedModern Quartz kitchen with large breakfast Bar & S/S Appliances and spacious Dining Area, SeparateLiving/Office and Family room, Oak Stairs, Ample natural lights. 9 ft Celing, Modern light Fixtures,Pot lights, Closet organizers, Upper level Laundry for convenience, No sidewalks, 2 Car Garage with6 car parking driveway, Epoxy floor in Garage, GDO and CAC, Unfinished Basement with 9ft ceiling tosetup Gym and for storage space, Potential side entrance for a basement apartment for income, Fencedyard providing a great space for entertaining & Much more..A True Gem Which Won't Last!!! **** EXTRAS **** Steps From De La Salle Park and lake Simoce, Beach, Marina, Schools, Rec Centre's, trails. FantasticAmenities around & Access To Transit, school bus route and Major Hwy 404. Only 4 Years old & underTraion warranty! (id:27910)
RE/MAX Realty Specialists Inc.
91 Roy Grove Way
Markham, Ontario
Discover the perfect blend of timeless beauty and modern luxury at 91 Roy Grove Way in Markham. This stunning 4-bedroom, 3-bathroom home is situated on an oversized corner lot in a high-demand community, featuring numerous upgrades. It stands on the original site of the historic Reesor-Grove Farmhouse, built around 1850 by the Reesor family and fully remodelled by Greenpark Homes with an addition and oversized garage in 2017. Thoughtfully designed living spaces flow seamlessly. The main floor exudes sophistication with high ceilings, premium hardwood floors, crown molding, and sleek finishes. The kitchen boasts quartz countertops, stainless steel appliances, and upgraded cabinetry, perfect for any culinary enthusiast. The matching oak staircase with iron pickets adds to the home's elegance.The spacious master bedroom includes a large walk-in closet and a beautifully appointed 3-piece ensuite. The other bedrooms on the second floor provide ample space and comfort, with one transformed into a chic dressing room closet, perfect for design enthusiasts.Residents will appreciate the proximity to Swan Lake, an urban park with walking trails, green spaces, and a tranquil lake.Enjoy the convenience of being minutes away from two GO Stations, big-box stores, local restaurants in Old Markham Village, a nearby hospital, and top-rated schools. This home offers an extraordinary blend of historic charm and modern luxury in a prime location, perfect for those who appreciate timeless elegance and modern convenience. (id:27910)
RE/MAX All-Stars Realty Inc.
83 Hendon Road
Markham, Ontario
Welcome To 83 Hendon Road! Location! Location! Location! A Wonderful Milliken Mills East Community With Friendly Neighbors Around. Corner Lot Property With Upgraded Kitchen With Granite Counter Top And Backsplash. Gas Stove and Stainless Steel Appliances. Hardwood Staircase Leads to Second Floor To 2 Full Washrooms, 3 Bedrooms Including Primary Room With Sitting Area And Ensuite. Walkout To The Backyard Through The Dinning Area. The Finished Open Concept Bright Basement Is Perfect For Entertaining Family & Friends. This Beautiful Home Has An Entrance Through The Garage, Enclosed Porch and It Is Fully Fenced. No Sidewalk And Wide Enough To Park 4 Cars On The Driveway. Short Walk To Top-Ranked Elementary Schools and Plaza. Close Drive To Top-Ranked High Schools With IB Programs. Close To All Amenities Including TTC, YRT, GO Transit, Banks, Community Centre, Swimming Pool, Pacific Mall, Markville Mall and Scarborough Town Centre. ** This is a linked property.** (id:27910)
RE/MAX Ace Realty Inc.
62 Roseview Avenue
Richmond Hill, Ontario
This must see property in the heart of Richmond Hill is being offered for sale for the first time in almost 25 years! Huge corner lot with detached double garage with 735 sq ft loft. Fully fenced backyard oasis with in-ground pool & fountain, outdoor fireplace, sink, mini fridge, putting green & treehouse. The main level of this home is an entertainer's dream with a huge Corian island in kitchen, open concept to sunken family room with 9-foot ceilings as well as living room/dining room combo. Hardwood flooring throughout main level. Three bedrooms on the upper level have built-in custom closets & the four-piece bathroom has heated floors. Second floor laundry with plenty of cabinets, large folding counter and three half walls of windows. The finished basement boasts a large recreation area and a three-piece bathroom with heated floors. A large walk-in closet with organizers and an oversized bedroom that walks out to the backyard complete the tour of this home. The loft above the garage is perfect as additional play space, a home office, study dorm or exercise area. Located minutes from International Baccalaureate Programme School, Alexander Mackenzie High School and Beverley Acres French Immersion Elementary School. **** EXTRAS **** Cape Cod siding, quaint front porch, landscaping in front & backyard with putting green & perennial gardens, salt-water pool with fountain, sink & granite counter by outdoor fireplace.Phantom screens on front entrance & rear garden door. (id:27910)
Exp Realty
167 Emma Broadbent Court
Newmarket, Ontario
Highly Sought After Woodland Hill Area Of Newmarket! This Beautiful And Bright 4+1 Bedroom Home Is Located On A Family Friendly Street! Open Concept Main Floor With 9Ft Ceilings, Hardwood Floors Throughout, Double Sided Fireplace. Direct Excess From Garage. Large Kitchen With Pantry, Breakfast Bar, Walk out to Spacious Backyard With Interlocked Patio. Oak Staircase with Iron Pickets. California Shutters. Large Master Bdr With Walk-In Closet. 3 Baths On 2nd Floor! Professionally Finished Basement With Bedroom, Family Room, Laundry and Few Storage Rooms. New Metal 8ft Entrance Door. Insulated 2-car Garage Door. Minutes From Schools, Parks, Transit, Upper Canada Mall And All The Amenities You Can Think Of! **** EXTRAS **** Stainless Steel Stove,Fridge, Dishwasher. Washer & Dryer. Cac Cvac & Equipment. (id:27910)
Sutton Group-Admiral Realty Inc.
36 Elena Crescent
Vaughan, Ontario
Welcome to this well-kept 2-storey family home in desirable Maple, nestled in a friendly, family-oriented neighbourhood. Freshly renovated from top to bottom. Brand new flooring and pot lights through-out. Brand new kitchen and bathrooms. Spacious kitchen with granite countertops and breakfast area walk out to backyard. Fenced Backyard. This quiet neighbourhood is perfect for your dream home. Close to Hwy 400/407, Go Train, Hospital, Shopping, Restaurant, Vaughan Mills and more. (id:27910)
Bay Street Group Inc.
37 Brookfam Street
Richmond Hill, Ontario
2.5 Yrs New Double Garage Detached House Built By Deco In Richland **Premium Lot W/ Future Park/Playground At The Back**10 Ft Ceiling On Main, 9 Ft Ceiling On 2Nd And Basement** Custom Cabinet At Foyer, Office, Living Room And Kitchen **Pot-lights Throughout The House**Closet Organizers In All Bedrooms**Finished Basement W/ Wet Bar & 3Pc Washroom**Interlock At Both Front &Back**Water Softener*Security Camera System*Doorbell Camera* Zebra Blinds*200 Amp Electrical Panel*Close to Hwy 404, Costco, Home Depot, Library, Richmond Green Park. **** EXTRAS **** Water Softener, Security Camera System, Door Bell w/ Camera (id:27910)
Union Capital Realty
31 Lilian Drive
Toronto, Ontario
Immaculate home in high demand community! Beautifully landscaped front garden and bright entrance way. Full kitchen complete with custom cabinetry, built in wine cooler and mini fridge. Stunning modern finishes throughout and open layout! Luxury living in Toronto! Enjoy Generous sized bedrooms, fully equipped washrooms, an electric fireplce with a fully private fence gated backyard! A real city oasis waiting to be discovered. Thats not all Fully finished and updated separate entrance basement apartment for MORE income! This home is close to all amenities including schools, TTC, Hwy 404/401, and shopping! Great Location! **** EXTRAS **** All appliances , Washer/Dryer , Existing Light fixtures, Electric Fireplace (id:27910)
Keller Williams Legacies Realty
Real Broker Ontario Ltd.
73 Allen Avenue
Toronto, Ontario
Don't miss this gem! Tucked away on a charming, historic South Riverdale mews street just off Broadview and facing Eastdale Parkette, this home is part of a friendly and quaint community. This sun-drenched home features a spacious open-concept main floor with bamboo floors and high ceilings. The renovated kitchen includes quartz countertops and stainless steel appliances, and it opens to a private south-facing garden. 2 spacious bedrooms and 2 bathrooms with a finished basement. Offers laneway access, providing an option for parking. The perfect starter home or great condo alternative. (id:27910)
RE/MAX Hallmark Realty Ltd.
878 Coxwell Avenue
Toronto, Ontario
Step inside and experience the warmth and comfort of this lovingly maintained home.Nestled in the heart of the vibrant Danforth Village community this charming detached bungalow with a detached garage and a private drive for 2 cars offers everything you've been searching for and more. The main floor boasts a thoughtfully designed layout, featuring a spacious open-concept living room, perfect for family gatherings and cozy evenings by the fireplace. Entertain with ease in the formal dining area, or whip up culinary delights in the updated kitchen, complete with custom cabinetry, stainless steel appliances, and granite countertops.Retreat to the tranquility of two generously sized bedrooms, including a king-sized principal room and a spacious second bedroom, offering closet space and natural light. Need extra space? The finished basement with a separate entrance provides additional living space, ideal for an entertainment area, guest suite, or home office, complete with a second bathroom, laundry, and plenty of storage options.Step outside and discover your own private sanctuary. Situated on a beautifully landscaped 30x105ft lot, you'll find plenty of room to enjoy your afternoons in your fully fenced backyard, surrounded by lush greenery, including a young pear tree and vibrant flowers.Its convenient location allows you to easily explore the vibrant community and the diverse shops and restaurants along ""The Danforth"", or take a leisurely stroll to nearby parks, including the soon-to-be-revitalized Dieppe Park. With top-rated schools, Coxwell Subway Station, and essential amenities just minutes away, you'll have everything you need right at your doorstep.Contact us today to schedule a viewing and embark on a new chapter of your life in one of Toronto's most sought-after neighbourhoods. **** EXTRAS **** Basement fireplace can be used if WETT certified. Basement has cold room and custom cedar lined closets. Local gardener who is familiar with the garden may be consulted for care and maintenance of garden upon request. (id:27910)
RE/MAX Ultimate Realty Inc.
9 - 2292a Queen Street E
Toronto, Ontario
Welcome to 2292A Queen St E. Talk about location ~ less than a 5 minute walk and you're on the boardwalk or your toes have sand between them. Walking distance to parks, shopping, restaurants and just about everything you need. Spacious townhome offering functional high end upgrades, including built-ins on every floor and designer ensuites.Main floor chefs kitchen, spacious dining room, living room with fireplace, convenient 2pc washroom and walk out to balcony. Large primary suite with built-in wardrobes, electric fireplace, custom walk-in closet and 5 pc ensuite with glass walk-in steam shower, deep soaker tub & double sink vanity. Lower level makes for a great workout area, yoga studio or kids playroom. Don't miss the large private rooftop terrace with built in Napoleon grill, sink and fridge. Truly an awesome place to entertain or just chill out. **** EXTRAS **** New tankless water heater (2024), New air conditioning unit (2022). Fourth bedroom on the third floor is currently set up as a family room (id:27910)
RE/MAX Hallmark Realty Ltd.
64 Nearco Crescent
Oshawa, Ontario
Its often said that rare gems shine the brightest and in a neighbourhood that has a variety of townhomes, sometimes there is one that stands out from the rest. That's exactly what 64 Nearco Cres is! With its rarely offered Canterbury model layout built by Minto Homes, this freehold townhouse is the perfect place to call home. Step inside to discover a warm and welcoming front foyer with a spacious powder room, front closet, & interior access to the one car garage. Make your way upstairs where the perfect blend of charm and comfort awaits with the open concept kitchen ready for those family gatherings with stainless steel appliances including a high-end gas stove, built-in dishwasher, fridge and rangehood, endless granite countertop space, centre island and ample kitchen cupboard space. It also has a sun filled open concept dining and living area with a walk-out to the most charming balcony perfect for those morning coffees or summer barbecues! Head upstairs your spacious primary bedroom retreat with a large window, ample closet/storage space. A second generous sized second bedroom provides the perfect space with a large window and closet. If you are a first time buyer looking to find a house to call your first home, an investor seeking an opportunity for rental income or someone minimizing their living space, this home is exactly what you are looking for, especially with its location! **** EXTRAS **** Nestled in a desired neighborhood known for its short distance to Ontario Tech University, Durham College, it offers proximity to all the amenities you need, highways, schools, trails, and Costco. Everything you need just minutes away! (id:27910)
Royal LePage Terrequity Realty

