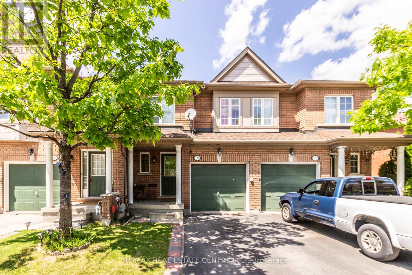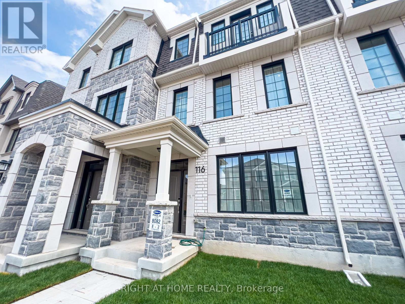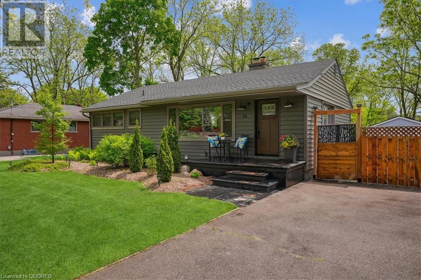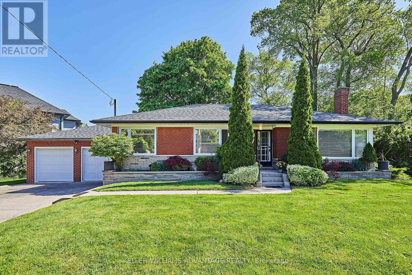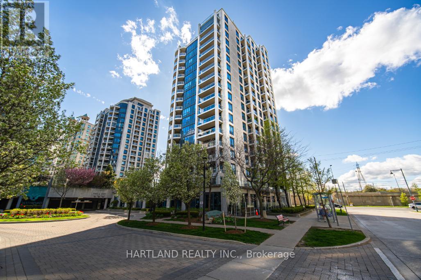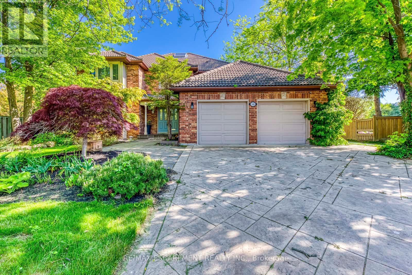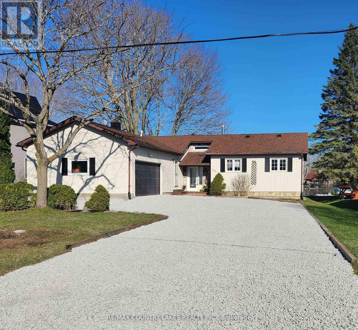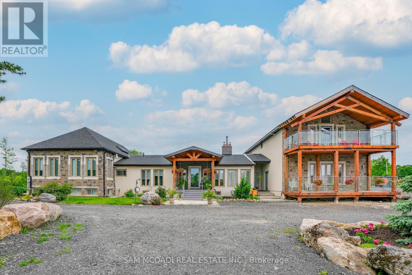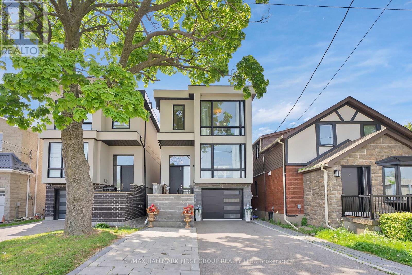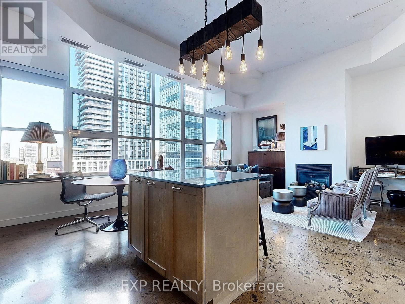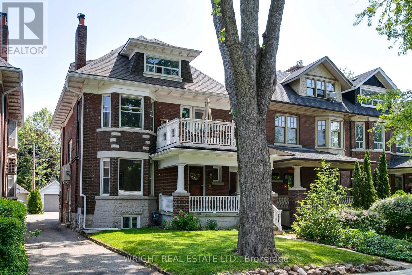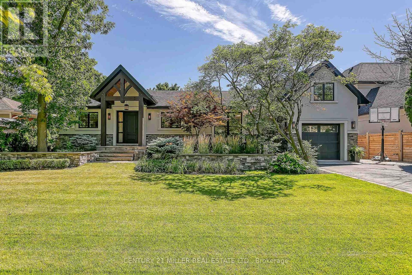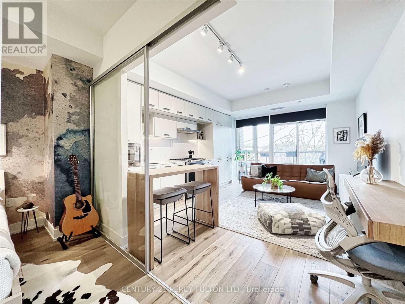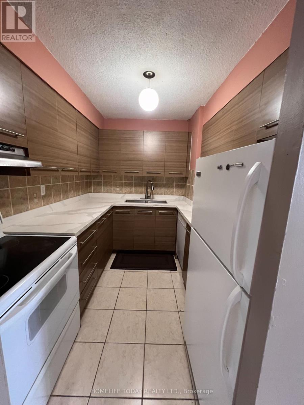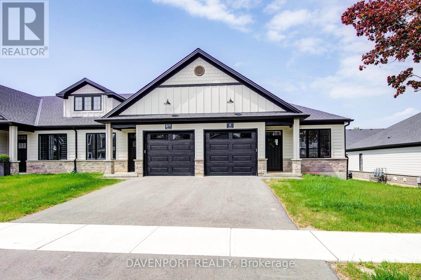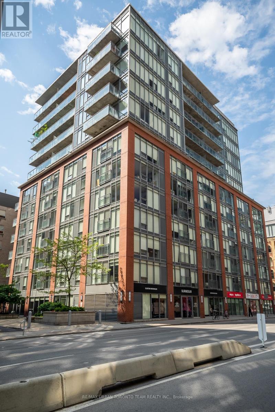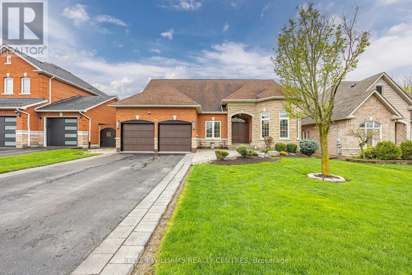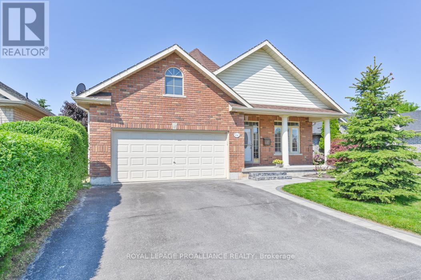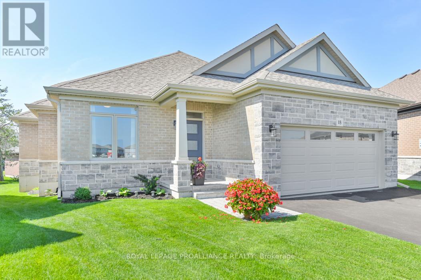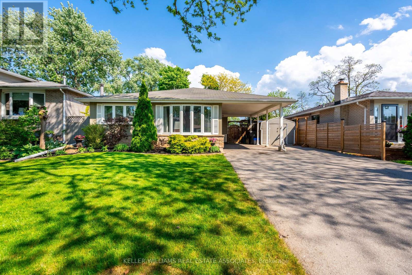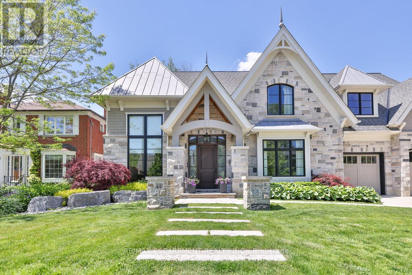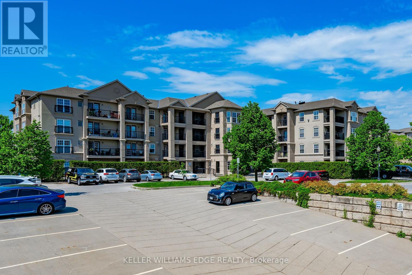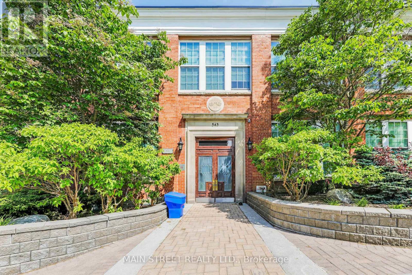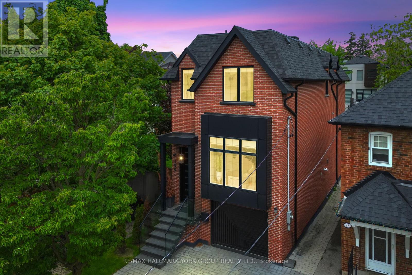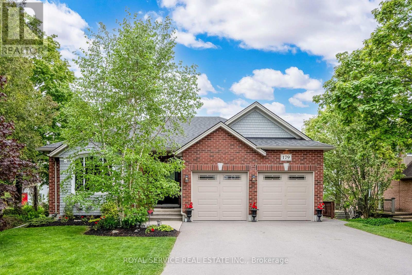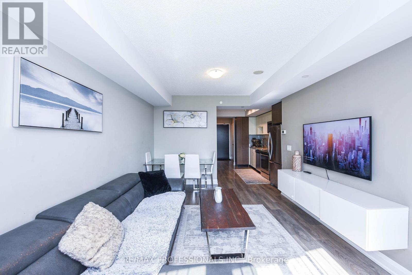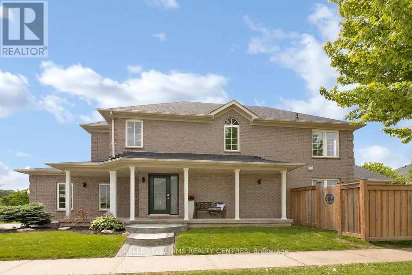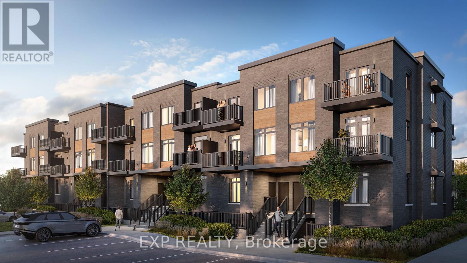22 Woodlawn Drive
Grimsby, Ontario
Rare Double Lot on the Lakeside in East Grimsby- Immaculate & Move in Ready Bungalow with Inlaw Suite Potential- Intimate Front Porch runs the full width of the home-Upgraded Newer Flooring (2024) Durable Laminate on the Main Level- Berber Broadloom newly installed in the Lower Level- Large Principal Rooms with Oversized windows that bring the outdoors inside- Just under a 1/4 acre property with a Private Back yard- Bedroom 2 with Glass slider access to large deck overlooking the On ground pool, large shed & Tons of space to play, garden and enjoy the peaceful small town lifestyle- 4 piece main bath with seamless glass tub/ shower enclosure- Sought after locale just steps to Lake Ontario- East side of Grimsby means just minutes to Easy Highway access and GO Train- Freshly Painted in Benjamin Moore Designer Neutrals- Endless Potential with separate side door entrance to Fully Finished basement PLUS a 2nd separate walk up to the rear yard in the Laundry Room- Sprawling Rec Room, Bar area, Convenient Workshop/ Storage/ Utility Room- Approx 1000 sq ft in the Lower Level with Upgraded above grade windows means inlaw suite/ separate apartment potential. Driveway fits a minimum 4 cars (id:27910)
RE/MAX Escarpment Realty Inc.
39 - 6399 Spinnaker Circle
Mississauga, Ontario
Experience the unparalleled privacy of the ravine at the back of this 3 bedroom, 3.5 bath townhouse located in Mississauga's highly sought after meadowville village, with finished basement and walk-out to backyard. (id:27910)
RE/MAX Real Estate Centre Inc.
116 Marigold Gardens
Oakville, Ontario
Brand New Freehold 3 Storey Mordern Rear Lane Townhome With Double Car Garage In Rural Oakville! Built By Mattamy, Never Lived In, New Home Tarion Warranty. Lots Of Upgrades, Smooth Ceiling And Premium Hardwood Floor Throughout. 9' Ceiling And Pot Lights On Ground And 2nd Floor. Practical Kitchen Layout With Beautiful Centre Island. Extra Height Dual Color Modern Kitchen Cabinets, Quartz Countertop And Tile Backsplash, Brand New S/S Appliances, W/I Pantry Provides More Storage. Dining Room Combined With Kitchen, W/O To Huge Balcony Easily For Outdoor Retreat. Spacious Family Room With Three Large Windows Bring Plenty Of Brightness For The Entire Day. Three Bedrooms and Laundry are Sitting On The 3rd Floor. Hallway Is Wide And Open. Large W/I Closets In Primary Bedroom With A Big Window. Close To Excellent Schools, Parks, Trails, Highway, Conveniently Located To Fit Your Needs! **** EXTRAS **** New Whirpool Water Softner Provides Soft Water For Entire Home. New Tankless Water Heater Is Owned. (id:27910)
Right At Home Realty
16 Church Street
Waterdown, Ontario
A perfect retreat nestled in the core of Waterdown! This thoughtfully renovated Modern-Farmhouse bungalow is sun-filled & boasts over 2,000 sf of total living space. As you enter the front door you will notice the delicate features of a “Laura Ashley” heritage ceramic tile, a built-in seating nook, & beautiful wide-plank light oak flooring. The spacious L/R invites you to gather with family & friends as the room boasts a decorative f/p with feature wall, pot-lights & a large sun-filled front window w/ custom retractable blinds. The renovated white kitchen highlights S/S appliances, a built-in farmhouse sink, ceiling height cabinetry w/ black hardware and an over-the-sink window with a pendant gold light fixture over-looking the pool and landscaped backyard. The semi-open concept flow from the kitchen to the D/R makes entertaining a delight w/ extra glass-framed built-in cabinetry. As you walk through the single french door, you will find the primary bedroom, a second bedroom, & a newly renovated 4-piece bathroom. The primary bdrm boasts new closet doors & the 2nd bedroom boasts a feature wall with a closet barn door. As you head towards the lower-level you will find a separate side entrance door & a spacious rec room, with a walk-out to the backyard. The lower-level features an additional bdrm, 3-piece bathroom, a utility room, & a bonus room that can be used as a work-from-home office! The backyard is your at home retreat with its above-ground chlorine pool, cabana, 2 decks with lots of seating space, & open grass for all your gatherings. Lots of privacy with landscaping and summer foliage. On the side of the house there is a separate shed with loads of storage. This home has all the simple pleasures that combines the classic rustic farmhouse with a twist of modern elements, and it is not to be missed! Enjoy a short walk to downtown and spend time at all the eateries, shops, parks and take in the Old Waterdown Victorian charm and all that it has to offer! (id:27910)
RE/MAX Escarpment Realty Inc.
Sullivan Real Estate Brokerage Inc
39 Heathfield Drive
Toronto, Ontario
Live in the Presigious Bluffs on 'Millionaires Row' in this spacious bungalow on corner lot with 141 ft frontage and major development potentional. The pride of ownership shows in this pristine 3-bedroom, 2-bathroom bungalow. The sun-filled main floor features large windows that flood the living and dining rooms with natural light. Enjoy a cozy gas fireplace in the living room and a dining room overlooking the private backyard. The eat-in kitchen offers ample cupboard space, a breakfast area with bay windows, and a walk-out to a raised back deck. All three bright main floor bedrooms boast great closet space, and there's a convenient 4-piece bathroom with a glass-walled shower and subway tiling. The full basement provides additional living space, including a rec room with a second fireplace and bar area, a games room with a full pool table, a 3-piece bathroom, ensuite laundry and space for an office (perfect for working from home). Outside, you'll find an ample sized backyard with in-ground sprinkler system, a double garage, and a large driveway with ample parking. **** EXTRAS **** Highly Desirable Family Oriented Scarborough Village/Bludf location! Close To Go Stn, Kingston Rd & 401 for easy commuting. Walk To Lakeshore Park, The Bluffs, Beaches & Trails, A+ Schools, Playgrounds, and more. (id:27910)
Keller Williams Advantage Realty
809 - 2083 Lake Shore Boulevard W
Toronto, Ontario
WELCOM HOME TO THIS LUXURIOUS FURNISHED 1BR BOUTIQUE CONDO FURNITURE INCLUDED!!FEATURING NEW FLOORING(GRANDEUR BRAND), NEW TOILET, NEW LIGHT FIXTURE, PROFESSIONALLY PAINTED. LOCATED WITHIN WALKING DISTANCE TO WATERFRONT SHOPS AND RESTAURANTS. THE WATERFORD CONDOS DEVELOPED BY CANDEREL . EXEMPLIFIES LUXURY ON THE SHORES OF LAKE ONTARIO. THE 18 STOREY BUILDING SHOWCASES AN ELEGANT STONE AND GLASS EXTERIOR. GAS HOOKUP ON BALCONY, DESIGNED WITH HIGH-END FINISHES, THE WATERFORD OFFERS 9FT CEILINGS, PRIVATE BALCONIES AND MORE. RESIDENTS BENEFIT FROM MONITORED SECURITY AND A RANGE OF PREMIUM AMENITIES, INCLUDING A 24HR CONCIERGE, ELEGANT LOBBY, STATE OF THE ART GYM, A POOL AND MORE. THE BEAUTIFULLY LANDSCAPED GROUNDS INCLUDE A FORMAL GARDEN, VALET PARKING, CAR WASH AND OTHER 'WHITE GLOVE' SERVICES. THIS PET FRIENDLY CONDOMINIUM IS JUST MINUTES FROM DOWNTOWN, MAKING IT A CONVENIENT AND DESIRABLE LOCATION. ENJOY PARTIAL WATER VIEWS FROM YOUR NEW HOME AT THE WATERFORD CONDOS. **** EXTRAS **** ALL ELF'S, ALL WINDOW COVERINGS, S/S FRIDGE, STOVE, B.I OVER THE RANGE MICROWAVE, B/IN DISHWASHER, STACKED WASHER & DRYER, ALARM SYSTEm (id:27910)
Hartland Realty Inc.
341 Acacia Court
Oakville, Ontario
Welcome to your very own nature retreat style home in the most desirable neighborhood of Oakville, East Lake. This outstanding 4 bedroom, 5 bath home sits on a large lot w/ 0.59 acres (Over 25,000 sqft) of beautiful, well-maintained, green-space with no rear neighbours . Amazing curb appeal with all brick exterior, mature trees & private backyard. Upon entering the home you are greeted with the bright living room with floor to ceiling window and cozy gas fireplace. Spacious dining room is perfect for seating large parties, making it perfect for family gatherings. Large Chef's kitchen with a large centre island and tons of storage cabinetry. The breakfast area is bright and spacious with two bay windows and a sliding door to walk out to the backyard. Entering your backyard oasis you are greeted with a large deck, hot tub, pool, pergolas, golf putting green & sand traps, perfect place to relax, garden, BBQ or spend time with family/friends. The mud/laundry room is located on the main floor for easy convenience, access to the garage & side entry + your own private office. Following the second floor you are greeted with a luxury Primary Bedroom with your own seating area + fireplace, custom walk-in-closet & 6 pc ensuite. The other 3 spacious bedrooms have an ensuite/shares a Jack & Jill bath. Basement has a large recreation room, lots of storage & 3 piece bath. Many Upgrades including New LED lighting & Spotlights (2023), New Paint Throughout, New Toilets, Flooring (2021), Refrigerator, Microwave, Washing Machine (2022), Landscaping (2022). Ideal location, close to Top Schools, Restaurants/Shopping, Major Highways & GO Station. Don't miss your chance to own this breathtaking home! (id:27910)
RE/MAX Escarpment Realty Inc.
60 Shewman Road
Brighton, Ontario
Built in 2020, this exceptional bungalow is located in adult community of Brighton By The Bay & only moments to beautiful Brighton Harbour, waterfront & Presquile Prov. Park. Situated perfectly on a dead-end cul-de-sac & oversize pie-shaped lot. Home offers: features, upgrades & finishes typically found in more expensive homes. Stunning home offers 1460sqft on main, 2 bdrms, 2 baths & full, unfinished bsmt w/ walkout. 9ft ceilings grace the main along w/ coffered ceiling, transom windows & built-ins throughout. Stunning white kitchen has cabinets to ceiling, vertical subway tile backsplash, centre island w/ sink AND seating, undercabinet lighting, glass cabinetry, crown moulding, soft close drawers, 2 pantries & gorgeous skylight flooding the space w/ natural light. Spectacular living rm offers central gas F/P w/ stone surround but not to be overshadowed by the entertainment walls w/ stone, built-in storage & lighting. Dining area has garden doors & transom window leading to one of many decks & outdoor living spaces. Large Prim. bdrm overlooks rear yard & has a dedicated electric F/P & WIC. Stunning 5 pc ensuite featuring stand-alone tub, glass/tile shower w/ built-ins, dbl sinks & quartz counters. Spare bdrm located at front of house with built-in wood desk, shelving & headboard. Rounding out main lvl is a laundry rm/mud rm makes you WANT to do laundry. Pocket door, folding table, storage closet, hanging rack & glass tile backsplash. Open lower lvl has walkout, large windows, rough-in bath & is waiting for your imagination. Bsmt also offers workshop area with worktable & built-in shelving for all of your storage needs. Outside is where this home shines with a backyard oasis of seating/entertaining areas worthy of a magazine. Tiered ground lvl decking with wood furniture (negotiable), planter boxes & cedars tress providing the ultimate in privacy. Upper deck boasts a combination of wood & stone accents incl: BBQ area, firepit area, gazebo & much more. Must be seen. **** EXTRAS **** Attention to detail is prevalent inside AND out. Other features: solid 3/4in hdwd flooring, custom window coverings & wood valances, security system, 5 zone sprinkler system, water softener, hot water on demand, HRV & gas furnace + C/Air. (id:27910)
Royal LePage Proalliance Realty
44 Ridgewood Crescent
Cambridge, Ontario
Welcome to your West Galt dream home! Nestled on a serene, quiet street, this expansive 4-bedroom, 3-bathroom residence offers the perfect blend of modern comfort and natural beauty. Backing onto a lush forest, you'll enjoy the tranquility and privacy that only nature can provide.This spacious home features a double car garage and boasts updates throughout, including a contemporary kitchen with high-end appliances, stylish bathrooms, and elegant hardwood floors. The open-concept living and dining areas are perfect for entertaining, while the cozy family room with a fireplace provides a perfect spot for relaxation.Upstairs, the generous master suite includes a luxurious en-suite bathroom and a walk-in closet. Three additional large bedrooms and two more updated bathrooms ensure plenty of space for family and guests.Outside, the beautifully landscaped yard offers a perfect backdrop for outdoor gatherings or quiet evenings surrounded by nature. Don't miss this rare opportunity to own a slice of paradise in a prime location. Schedule your viewing today! (id:27910)
Shaw Realty Group Inc.
47 Turtle Path
Ramara, Ontario
This Direct Waterfront Bungalow Is Waiting For You. Newly painted exterior, newly graveled driveway. This Home Offers 1800 sq ft Of Open Concept, Large Living, Dining and Kitchen For Welcoming Entertaining. Professionally Painted Throughout, All New Bathroom Vanities, Laminate Flooring, Extra Large Laundry Room, Three Beds, 2.5 Bath. Walk Out to Your Back Deck Overlooking The Water. Enjoy The Local Amenities, 2 Private Beaches, Parks, Swimming, Boating, Fishing, Walking Trails Through Nature. A Large Double Heated/Insulated Garage For Your Toys or Workshop. Local Resort With Dining, Overnight stays And A Stunning Patio On The Water To View The Boats Going By. 4 Seasons of Enjoyment in This Waterfront Community. **** EXTRAS **** Large Lot, Open Concept, Waterfront, Back Deck, Parking for 7, Double Heated Garage. Exterior newly painted. (id:27910)
RE/MAX Country Lakes Realty Inc.
9256 First Line
Milton, Ontario
Welcome To Your Own Private & Tranquil Paradise Situated on 10 Acres of Muskoka Like Views W/ Investment Income Potential! As You Step Through The European Inspired Doors You Are Greeted With A Charming Residence That Boasts Over 6,700 SF Total With Large Living Spaces That Feature Soaring Ceiling Heights, Floor to Ceiling Windows, Multiple Skylights Engineered Hardwood Floors, and Wood Exposed Ceilings With Pot Lights. The Chef Inspired Kitchen Is Designed With A Lg Centre Island, S/S Appliances, Elegant Countertops & An Overlooks The Spacious Dining Rm W/ Direct Access to The Backyard Deck. The Romantic Primary Suite Boasts Flr to Ceiling windows, A Lg W/I Closet, and A Spa-Like Ensuite. Each Additional Bedroom Provides Its Own Captivating Design Details W/ Spacious Closets, An Ensuite, and A Shared 4pc Bath for 2 of The Bedrooms On The Main Lvl. This Rare Home Also Features: 3 Separate Apartment Units w/ Kitchen/Kitchenettes, A Self-Contained Loft W/ Kitchen, A 3 Car Garage **** EXTRAS **** 3 Separate Laundry Rms, A B/I Bbq Station & More! Great As An Investment Opportunity Or As A Multi-Generational Household Who Are Looking For Sep. Living Spaces. Potential Average Monthly Income For AirBnb: $7,800. (id:27910)
Sam Mcdadi Real Estate Inc.
663 Oxford Street
Toronto, Ontario
Welcome to this Custom Built Triumph Home is filled with natural light located in the a sought after community of Lakeside in Mimico. This home is tastefully upgraded throughout with 12' ceilings on the main floor and 9' ceilings on the 2nd floor and contains hardwood floors throughout. The fireplace is a masterpiece with floor to ceiling marble with suspended custom shelving and pot lights. Kitchen is custom designed; Backsplash is completed in marble with an undermount sink and kick-toe lighting. Also a custom built in wine fridge & beautiful stainless steel appliances! The outside offers an enclosed backyard with an electric powered awning. The basement is finished and offers a walkout to the backyard. **** EXTRAS **** Gourmet S/S Appl, Gas Stove/Washer. Dryer, Cameras Front & Backyard w/Full Sec System, Custom Closet Organizers & Shoe Closet. Central Vac, 9'5\" Baseboards/4\" Casings/Skylights, All Window Coverings, Quartz Counters, Light Dimmers Thru out (id:27910)
RE/MAX Hallmark First Group Realty Ltd.
747 - 155 Dalhousie Street
Toronto, Ontario
Experience urban luxury in this captivating 2-bed hard loft at The Merchandise Lofts. Newly polished concrete floors and 12' ceilings exude industrial charm, complemented by modern finishes. Enjoy panoramic east views through oversized windows. The kitchen boasts stainless steel appliances and gas range overlooking open-concept living-dining areas with a gas fireplace. The primary bedroom offers 2 closets and semi-ensuite bath, while the second bedroom doubles as a WFH office/Den. Amenities include ensuite laundry, walk-in storage, owned parking, and a storage locker. Live amidst downtown vibrancy in this meticulously designed loft. **** EXTRAS **** Owned Parking &Storage Locker! Exceptional Hotel-Style Amenities: Gym, Basketball, Pool, Sauna, Rooftop, Party Rm, Bbq, Business Rm W/Wifi, &Dog Walk Area. Metro Groceries In Bldg. (id:27910)
Exp Realty
509 Palmerston Boulevard
Toronto, Ontario
Grand 4-unit property on stately Palmerston Boulevard features superb spacious and bright apartments. Huge detached house offers myriad of possibilities: continue as well laid out 4-plex as top tier investment, use as end-user to live-rent or for multi-generational family home or return to grand family home. House features spacious apartments with newer hardwood oak flooring, numerous bay windows, 2 fireplaces (with liners), updated mechanics, multiple decks and balconies plus original charm (stained and leaded glass, wood panelling). Well cared for property with many improvements. 4,375 total square footage. Big property lot with plenty of parking and garden space. Ideal central location on one of the city's most recognizable streets. Schools, parks, shops, public transportation all in neighbourhood. Main floor owner's suite is a beautiful 1 bedroom apartment that could be set up as a 2-bed apt. 2-bedroom 2nd floor apt has 2 decks. 3rd floor is a stylish bright 1-br apt. Bsmt is an oversized 1-br apt with 2 access points. Shared coin laundry in basement. Bonus 100amp service in garage. Interior stairwell with side entrance can access all units. **** EXTRAS **** Full financials available + list of improvements. 2nd floor & basement vacant. Main floor to be vacant. 3rd floor apt month to month. (id:27910)
Wright Real Estate Ltd.
1386 Willowdown Road
Oakville, Ontario
Stunning reno'd bungalow in Coronation Park. Everything done inside and out. Main floor living. Luxurious primary has lots of storage, large ensuite with heated floors, steam shower and custom vanity with 2 sinks. Gorgeous custom kitchen with cabinetry by Perola. Wolf and Sub-Zero appliances. Quartz counter tops and backsplash. Awesome basement. Good ceiling height and radiant in-floor heating. Dream backyard is fully landscaped, private and has no neighbours behind. In-ground pool with water feature, storage shed and cabana with wet bar, bathroom and outdoor shower. Move in. Great lifestyle. Ideal for entertaining. Quiet neighbourhood close to the lake. **** EXTRAS **** Appliances, window coverings, electrical fixtures, garage door opener, pool equipment, hot tub, irrigation system, security system and exterior cameras, tankless water heater, central vac. (id:27910)
Century 21 Miller Real Estate Ltd.
414 - 1331 Queen Street E
Toronto, Ontario
Amazing thoughtfully upgraded bright condo. Located in Convenient And Popular Leslieville. This Modern Stylish One Bedroom Unit Includes Sleek Kitchen Appliances, *Gas Range, Stacked Washer/Dryer; Wood Flooring; And 9 Ft Ceilings. Many Upgrades Including Custom Built-Ins. Ample Storage. Gas BBQ Outlet On Wide North Facing Balcony. Amenities In This Boutique Building Include Fantastic Roof Top Patio with BBQ, Exercise Area And Gym. Steps to TTC Streetcar Direct To Downtown Or Beach Neighbourhood. Walk to Shops, Cafes, And restaurants. **** EXTRAS **** Integrated Fridge, Integrated Dishwasher, Gas Range, Built-In Microwave, Range Hood, Ensuite Washer & Dryer. You can BBQ on your balcony!*** (id:27910)
Century 21 Percy Fulton Ltd.
575 Golf Course Road
Douro-Dummer, Ontario
Welcome Home To 575 Golf Course Road! Tucked In Behind Beautiful Old Growth Trees, Down A Long Driveway You'll Come To A 2 Car Garage And An Enormous 2400+ Sq Ft Custom Built Log Home With A Newer Metal Roof. Nestled On 5.86 Acres!! Private Pool Oasis With Wrap Around Deck!! Just Minutes To Picturesque Stoney Lake! This Beautiful Home Boasts An Open Concept Kitchen And Living Room With Vaulted Ceiling And Loft Above! Separate Formal Dining Room!! Gorgeous Floor To Ceiling Stone Fireplace!! 3 + 2 Oversized Bedrooms With Tall Ceilings And Broad Hardwood Floors Throughout! Finished Basement With A Bar, Card Room, And Billiard Room, As Well As A Family Room With A Stone Fireplace!! Perfect Place To Work From Home!! Just Around The Corner From The Marina And Restaurant! Minutes To Lakefield. This One Is A Must See! **** EXTRAS **** Septic Recently Inpsected. Fireplaces WETT Certified. (id:27910)
RE/MAX Rouge River Realty Ltd.
706 - 10 Tapscott Road
Toronto, Ontario
Location, Location! This Beautiful Condo Apartment with two Bedrooms and two bathrooms, along with an attached laundry room, located just a short stroll from the Malvern Town Centre, Schools, Parks, Libraries, Churches and recreation centers. It's also close to the Hwy 401 and the TTC. Underground parking The Condo cost covers, heat, water, and Hydro. Well Kept structure, property being sold as is ""Where is"", Ideal for an Investor or First Time buyer. (id:27910)
Homelife Today Realty Ltd.
24 Lakeridge Boulevard
Haldimand, Ontario
Welcome to this beautiful 2100 square foot, custom built home located just steps to the shores of Lake Erie. This property is located in the upscale enclave of homes known as Mohawk Heights Estates which offers a family friendly subdivision, featuring deeded shared access to a 6-acre waterfront park w/ 1000 of beach! This is a perfect place to raise a family with 3 + 1 bedrooms, 2.5 bathroom (+ rough-in in the basement) situated on just over half an acre with a partially finished basement, and fantastic main floor layout for family living or entertaining. BONUS: there are 2 large outbuildings which are perfect for any hobbyist, woodworker or small engine mechanic. The home boasts quality construction throughout from the maple hardwood floors to the stunning 2-tone kitchen with island and views of the lake. The yard has been thoughtfully landscaped and contains fruit trees, grapes, & lush perennials. You can also enjoy wonderful nearby amenities & recreational opportunities: Rock Point & James Allan Provincial Parks, Long Beach Conservation & boat launches! Mins to Dunnville & Port Colborne w/ Shopping, Dining, Hospital & Grand River. 45/55 mins to Hamilton, 30 mins to Welland & 403. **** EXTRAS **** Mins to Dunnville & Port Colborne w/ Shopping, Dining, Hospital & Grand River. 45/55 mins to Hamilton,30 mins to Welland & 403. (id:27910)
Royal LePage Burloak Real Estate Services
6 Elgin Street W
Norwich, Ontario
Home Sweet Home! Experience the perfect blend of comfort, style, and location at 6 Elgin Street West! This executive-style townhome is nestled in a new development in the beautiful town of Norwich, less than 20 minutes from Woodstock and just 30 minutes to London, Paris/Brantford. Its combination of simplicity and elegance will charm young professionals, small families and downsizers alike. As you enter, 9-foot ceilings create an airy atmosphere and the foyer is spacious enough to hold you, the kids, groceries and the dog! It also has inside access to the garage. Just off the front entrance is a versatile bedroom that can easily be purposed as a chic office or a cozy nursery. Youll appreciate the craftsmanship of engineered hardwood flooring, quartz countertops and custom cabinetry throughout. The layout flows seamlessly into the main floor primary bedroom, which features large windows, a 4-piece ensuite, and spacious his-and-hers closets. The laundry room, equipped with built-in cupboards, is situated off the primary providing an easy transition back to the main foyer. The kitchen features a well-appointed island that serves as a dining and entertainment area; theres even space for a table between the island and adjoining living room. The room is bathed in abundant natural light, and ideal for socializing or unwinding. Step out to a private deck with room for seating and a BBQIm seeing a future gazebo, twinkly lights and summer nights spent with family and friends! The basement includes a rough-in for a secondary bathroom and potential for additional living space and endless possibilities for customization. This home's location is ideal for those who value accessibility as its less than 20 minutes from the TOYOTA plant in Woodstock and of course, Norwich's finest parks, schools and amenities are all within easy reach, such as Shoppers, Tims, Shell, Dillon Park, Harold Bishop Park, and Emily Stowe Public School, making everyday life convenient and enjoyable. (id:27910)
Davenport Realty
511 - 205 Frederick Street
Toronto, Ontario
Welcome To The Rezen At 205 Frederick Street, Unit 511 Is A Bright And Airy 890 Sqft 2 Bed 1 Bath, Freshly Painted Condo, Laminate Flooring Which Accent The Open Concept Design.The Functional Layout Is Flooded With Natural Light From The Floor To Ceiling Windows With A Beautiful Juliette Balcony Overlooking The Courtyard Below. Amenities Include Gym, Rooftop Deck, Concierge And More. Entertain Guests In The Functional Kitchen Featuring A Large Eat-In Kitchen Island, Sleek Granite Counter Tops, Stainless Steel Appliances And A Designated Dining Room Area. Off of the Living Space, The Spacious Master Bedroom With Ample Closet Space, A Second Cozy Bedroom And A 4 Piece Bathroom. Located At the Corner Of Frederick And Adelaide This Vibrant Historic Neighbourhood Offers An Inspiring Mix Of Restaurants, Boutiques, Cafes And Theatres. Steps From The Distillery And The St. Lawrence Market. Easy TTC Access, And Quick Access To The Gardener Expressway. **** EXTRAS **** Fridge, Range, Stove, Dishwasher, Washer, Dryer, Microwave, Electrical Fixtures, Window Treatments (id:27910)
RE/MAX Urban Toronto Team Realty Inc.
25 Silver Birch Street
Kawartha Lakes, Ontario
Escape To The Wonderful Waterfront Community Of Thurstonia! Luxe Scandi Inspired 4 Season Home Over 2000 Square Feet of Total Living Space with 4 Bedrooms & 2 Bathrooms. Renovated Top to Bottom in 2022 With High Quality Finishes. Bright And Airy, High Ceilings, Beautiful Stucco Exterior & Black Framed Windows. Engineered Hardwood Floors Throughout and Oak Staircase, Composite Deck Off Dining Room With Aluminum Railings. Gorgeous Kitchen With Stainless Steel Appliances, Quartz Counter, Marble Backsplash. Wood Stove in the Dining Room, Main Floor Laundry, PAX Closets in Primary Bedroom and Hallway. New Exterior and Interior Doors, Updated Hardware, Baseboards and Trim. Central Air Added plus, Deck and New Fence in Backyard . Village of Thurstonia has Two Public Beaches With Weed Free Swimming, North West Exposure For Blazing Sunsets. Public Boat Launch and Marina With Dock Spaces To Rent.Only 20 Mins To Bobcaygeon & Lindsay. 1.5 Hour From The GTA. Offers Anytime! **** EXTRAS **** Drilled Well & UV System + 1000 Gallon Cistern, 2500 Gallon Holding Tank (id:27910)
Sotheby's International Realty Canada
1245 Baldwin Drive
Oakville, Ontario
In the charming Morrison neighbourhood of East Oakville, youll find this captivating bungalow that sits on a 52 x 132 x 190 x 120 ft lot offering a total of 2852 sqft of living space. The home features 3+1 inviting bedrooms and a spacious open-concept main floor. The state-of-the-art chef's kitchen is outfitted with stainless steel appliances, a coffee bar, and a pantry. The living room and elegant dining area are welcoming spaces, bathed in natural light from two large windows and French doors. On the upper level, the private bedrooms are complemented by a renovated full bath, while the fully finished lower level boasts a second primary suite with a luxurious spa-like bathroom featuring a soaker tub, a walk-in closet, a cozy family room, a convenient gym, a laundry room with ample storage, and direct access to the backyard. Outside, youll find a generous tiered deck overlooking a private yard, a tranquil stream, and an insulated artist studio complete with vaulted ceilings and plumbing. Additional highlights include heated floors in the front entrance, windows and exterior updated in 2015, and a re-insulated attic. This home blends serenity with convenience, located just minutes from lively Downtown Oakville, where you can enjoy charming shops, delicious restaurants, scenic lakefront parks, and vibrant community events. (id:27910)
Royal LePage Burloak Real Estate Services
880 Best Circle
Newmarket, Ontario
Spectacular Open Concept Bungalow, 1850 Sq Ft Man Floor and Fully Finished Bsmnt (Approx 3600 Sq Ft Fin). Meticulously Maintained and Updated on Private Fenced Prof Landscaped Lot (Wrought Iron Gates) W/Inground Sprinkler System. 9 Ft Ceilings (Mnflr), Hardwood Floors T/Out, W/O From Kit (Fr Drs) to oversized 700 sq ft Deck W/BBQ Hook up. Oversize Primary Bedroom (3 bed converted to 2 when Built). Open Concept Kit to Fam Room W/Gas Fireplace. Formal Dining/Living Room W/Vaulted Ceiling (L/R) and Palladium Windows. Fully Finished Beautiful Bsmnt W/Fab Rec Room, 2 Extra Bedrooms Workshop/Man Cave, Entertainers Paradise W/Wet Bar, 3pc Bath W/Oversize Shower Completely Updated With Windows (All Above Grade in Bsmnt), Custom Triple Lock Front Door, Furnace, Roof Shingles, Garden Shed W/Power, Dream Garage W/Epoxy Floor, Hi Lift Dr W/Direct Drive Opener (Car lift ready), Pot Lights in Soffits W/Gutter Guards.R/I Hot Tub Wiring on Interlock Patio, A must See!! **** EXTRAS **** Gutter Guards, 200 Amp Service, Gar Drs+Openers 3 yrs, Front Door Triple Lock (8yrs), Windows (5-8 yrs), Furnace 3 Yrs, Some Appliances (4 -5yrs). Large Cedar Lined Storage Closet in Lower Level! (id:27910)
Keller Williams Realty Centres
44 Britton Place
Belleville, Ontario
Spacious 4 level split home with covered front porch and covered rear patio. Over 2100 sq. ft. of finished living area. High vaulted ceilings in kitchen-dining room with 9 ft ceilings on main level & open concept Kitchen/D/R. Exceptional family room with patio doors leading to the rear yard. In-ground kidney shaped pool & hot tub for outdoor enjoyment. New kitchen offers an abundance of cupboard space, quartz counter tops, 2 glass door cabinets, desk area and more. Large primary bedroom offers 2 closets & door leading to a spacious bathroom with soaker tub & shower. There is a 2nd kitchen with a large sitting area/bedroom for extended family or a growing family. Would make a great in-law suite. Convenient laundry with shower and 2nd bathroom. Hardwood and ceramic floor throughout main & second floor as well as the family room. Great location. Close to shopping, schools, CFB Trenton and the 401. **** EXTRAS **** Utility Room 11'6\"x10'5\", Foyer 13'4\"x4'9\" (id:27910)
Royal LePage Proalliance Realty
18 Athabaska Drive
Belleville, Ontario
Immaculate quality two year old Geertsma build. Silverwood model, 1716, sqare feet, located in prestigious new subdivision. Close to Belleville, CFB Trenton access, hosptials and 401 for commuters. Hardwood through out main level den, hallway, great room, dining and kitchen areas. Ceramic @ entrance and in en-suite bath. Carpet balance of bedrooms. Exception, primary bedroom with upgraded hardwood flooring as well. Quartz counter tops in kitchen and en-suite bath. All appliances, new last two years, included, as well as window coverings, and completed drywalled garage and shelving. (id:27910)
Royal LePage Proalliance Realty
5290 Joel Avenue
Burlington, Ontario
Welcome to this beautifully renovated backsplit located in the heart of Pinedale, on a stunning tree-lined street perfect for growing families. The open-concept main floor is highlighted by a huge bay window that fills the space with natural light. The gorgeous contemporary white kitchen features an island, quartz counters, and stainless steel appliances, seamlessly flowing into the living and dining rooms, making it the perfect home for entertaining. Upstairs, you will find three generous-sized bedrooms, all sharing a remodeled 4-piece washroom with beautiful finishes. The lower level offers the ultimate hangout space, complete with a gas fireplace, and 3-piece bathroom providing a cozy setting for nights in. Step outside to a spectacular backyard, featuring an inground pool perfect for enjoying the summer months and spending time with family. This home is conveniently located walking distance to GO Train, close to shopping, entertainment, great schools, and highway access, making it an ideal choice for your next family home. **** EXTRAS **** Pool liner '23, Pool pump '23, Flooring, kitchen, bathrooms, pot lights, generator '18, Basement '17, Driveway '20 (id:27910)
Keller Williams Real Estate Associates
44 Wanita Road
Mississauga, Ontario
Immerse yourself in luxury at this 7,200 sq ft residence on a 75 x 150 ft lot. Enter the grand foyer with 23-foot ceilings and white oak hardwood floors. The main level features a formal dining room, spice kitchen, and a magazine-worthy gourmet kitchen with Miele and WOLF appliances. The living room boasts a custom stone feature wall and gas Napoleon fireplace. Upstairs, the primary bedroom offers a vaulted ceiling and lavish ensuite. The lower level is an entertainment haven with a recreation room, bar, gym, and wine cellar. The exterior combines solid stone and brick with a cedar plank patio cover and raised garden beds in the fully fenced backyard. This smart home is equipped with Control4 technology for lights, music, security, and window coverings. Every detail has been meticulously crafted, making this property a masterpiece of design and functionality, epitomizing a lifestyle of unparalleled sophistication. (id:27910)
RE/MAX Escarpment Realty Inc.
101 Elaine Drive
Orangeville, Ontario
Nestled in a mature, family-friendly neighborhood, this gem of a home awaits its lucky new owners! Boasting a meticulously maintained corner lot, this property is a true standout with its lush landscaping and majestic trees. An 8 x 12 shed sits ready to cater to all your gardening needs. Step inside to discover a haven of charm and comfort. The bright eat-in kitchen offers direct access to an expansive deck, adding an extra 400 sq/ft to your summer retreat. This home features 4 bathrooms, including a lovely marble-floored primary bath, combining style with convenience. The primary bedroom, complete with crown moulding and a walk-in closet, promises relaxation. Entertainment is a breeze in the finished basement, where a cozy gas fireplace and built-in home theatre await. Convenience is key with a recreation area, handy 2-piece bathroom and ample storage throughout. But wait, there's more! Car enthusiasts and entertainers will adore the custom-designed garage/man cave. This space is a true masterpiece with built-in toolboxes, a state-of-the-art stereo system, and custom RaceDeck flooring. With 3 levels of living space and a genuine sense of pride in ownership, this home is an absolute joy to showcase. (id:27910)
Davenport Realty
312 - 2035 Appleby Line
Burlington, Ontario
Discover luxurious living in one of the largest units at 2035 Appleby Line, a prime Burlington location that offers convenience and elegance in a mid-rise condo building. This spacious 2-bedroom unit, complete with a versatile den that can easily serve as a 3rd bedroom with wall to wall cabinets, is designed to meet all your needs. Freshly painted (April 2024) walls, trim, and doors throughout the entire unit create a bright and welcoming atmosphere, ready for you to move in and make it your own. The primary bedroom is a retreat of its own, featuring two closets for ample storage and generous ensuite. Second bathroom is conveniently located near the additional bedrooms/den. The kitchen is a bright and inviting space, bathed in natural light, perfect for culinary enthusiasts or enjoy the lovely view from your private balcony the perfect spot for morning coffee or evening relaxation. Open-concept living area is ideal for entertaining or relaxing, creating a seamless flow throughout the home. Enjoy easy elevator access to the 3rd floor. Situated close to all amenities, this condo offers unparalleled convenience with shopping, dining, and recreational facilities just moments away. Embrace the vibrant lifestyle of Burlington while enjoying the comfort of this exceptional home. Dont miss the opportunity to make this condo your own. Schedule a viewing today! (id:27910)
Keller Williams Edge Realty
116 - 543 Timothy Street
Newmarket, Ontario
Historic Charm Meets Modern Comfort! Welcome to Suite 116 at 543 Timothy Street, a stunning loft in the Specialty Lofts of downtown Newmarket. This oversized 1-bedroom + den unit, with two parking spots, offers 872 square feet of luxurious living space, characterized by its historic charm and modern upgrades.The loft features dramatic 11.75-foot ceilings, large industrial windows, and exposed piping and beams, creating an airy and stylish atmosphere. The open-concept kitchen is equipped with granite countertops, a breakfast bar, ample counter space, pantry, and stainless steel appliances. Upgraded ceramic and laminate flooring, a stone feature wall, and motorized blinds add to the unit's sophistication.The spacious primary bedroom boasts a walk-in closet customized by California Closets, while the den provides additional flexible space with its own closet. The updated main bathroom features a new vanity and walk-in shower stall.This unit includes one underground and one surface parking spot, along with a storage locker. The building offers an array of amenities, including a gym, rooftop deck with BBQs and seating, theatre room, party room, and meeting room.Situated in a prime location, you can walk to Main Streets cafes and restaurants, Riverwalk Commons, Fairy Lake, and local trails and parks. The GO station and other transit options are nearby, making commuting easy. Enjoy the convenience of being close to shopping, schools, the 404, and more. Embrace a lifestyle of comfort and convenience in this exquisite loft! (id:27910)
Main Street Realty Ltd.
71 John Street
Stirling-Rawdon, Ontario
A rare find in the heart of Stirling! This oversized lot offers a private oasis. Discover the perfect blend of character and modern conveniences in this beautiful century home. With over 1700 sq ft of living space, this 4-bedroom, 2-bathroom home is perfect for the next family. Inside you will find a bright kitchen and an open-concept living area, ideal for entertaining. The home's appeal continues outdoors with a large, fenced yard, beautifully landscaped gardens, and a picturesque ravine. Additionally, a 1400 sq ft barn provides endless possibilities for multi-use as a studio, workshop, or extra living space. Don't miss this unique opportunity to own a piece of history with all the comforts of modern living! (id:27910)
RE/MAX Quinte Ltd.
61 Tiberini Way
Bradford West Gwillimbury, Ontario
Welcome Home at 61 Tiberini Way in Beautiful Bradford. Modern & Luxurious Semi-Detached Home w/Lots of Chic Upgrades Throughout, Nested On A Extra Deep Lot! Just 2 Years New, This Home Offers Everything You Are Looking For! From Upgraded Modern Elevation On The Exterior To Custom Double Door Entrance, 9ft Ceilings On Main Floor, Stained Hardwood Flooring, Custom Media Wall w/Napolean Fireplace, Kitchen w/Quartz Countertops, Upgraded Tiles, Custom Hardware, Sleek Light Fixtures, And A Family Size Dining Area...This Home Has It All. BUT THERE IS MORE! The Upper Floor Offers 3 Generous Size Bedrooms, Primary Bed w/Lots of Natural Light, Upgraded Ensuite Bath w/Soaker Tub & Shower, Large Walk-in Closet For Your Valuables and To Top It Up, There Is Upper Floor Laundry Room As Well! This Home Is More Than Move-In Ready! Surrounded By Schools, Parks, And Minutes to Local Shops, This Neighbourhood Offers A Lot of Comfort. **** EXTRAS **** Built-in Media Wall, Custom Blinds & Chandelier, 200amp Electrical Panel, Contempo Garage Door, MOEN Faucets, Upgraded Baseboards! (id:27910)
RE/MAX Realty Specialists Inc.
11 Don Ridge Drive
Toronto, Ontario
Premier location on one of the most prestigious streets in York Mills. This rarely offered bungalow sits on a spectacular 75 x 168-foot lot, pies open to 80ft at rear. Live in this beautifully maintained home, renovate, or build new. Gorgeous back yard oasis. Just steps away from the best schools, shops, and TTC. A rare find! **** EXTRAS **** All Existing Appliances, Window Coverings, Light Fixtures, Situated in a quiet cul-de-sac and only a 7 minute walk to both York Mills subway and the Don Valley public golf course. Newer roof shingles (2023). See virtual tour! (id:27910)
Harvey Kalles Real Estate Ltd.
100 Roe Avenue
Toronto, Ontario
This Custom-Built, Modular Brick Masterpiece, Boasting Over 3,300 Sq Ft Of (Living Space) Unparalleled Craftsmanship This Home Was Built And Occupied By The Builder And Designer Themselves! Located In The Prestigious Highly-Rated School District:John Wanless Ps, Lawrence Park Ci. Mins To Neighbourhood Private Schools; Havergal College, Upper Canada College, Toronto French School. Easy Access To Yonge Subway Line, Hwy 401, Access To Downtown.. Designed For The Most Discerning Homeowner, This Residence Features 5 Spacious Bedrooms And 5 Luxurious Bathrooms, Providing Ample Space For Your Family And Guests. Step Inside Through The Impressive 9-foot Custom Front Door And Be Captivated By The Expansive Living Space With 10-foot Ceilings Throughout. The Heated Marble Front Foyer Sets The Tone For The Elegance That Flows Through The Entire Home. The Chef's Dream Kitchen Is Equipped With A Wolf Gas Cooktop, Premium Appliances, And Custom Cabinetry, Making Culinary Endeavors A True Delight. The Open-Concept Layout Seamlessly Connects The Kitchen To The Exceptional Backyard Entertainment Space, Perfect For Hosting Gatherings And Creating Unforgettable Memories. The Home Offers Seamless Convenience With Direct Access To The Garage, Ensuring Your Daily Routines Are Effortless. The Basement, Featuring Radiant Heated Floors, Provides A Cozy Retreat All Year Round. Upstairs, You Find Two Primary Bedrooms, Each With Its Own Spa-Like Ensuite And Spacious Walk-In Closet, Offering Ultimate Comfort And Privacy. All Above-Grade Bathrooms Are Adorned With Luxurious Marble Flooring, Adding To The Sophisticated Ambiance. Smart Home Features, Including Automated Lighting And Automatic Blinds, Enhance The Luxurious Living Experience. Heated Granite Front Steps And Illuminated Stairs Add To The Home's Grandeur. With Laundry Facilities Conveniently Located On Both The Second Floor And In The Basement, Every Detail Has Been Meticulously Planned To Elevate Your Lifestyle. **** EXTRAS **** Subzero Fridge,Wolf Gas Cooktop Stove/Oven,B/I Bosch D/W,B/Imicr, All Window Coverings,Motorized Blinds In Primary & Fam Rm,All Lights,Cameras,Alarm(Moni Excl),Stackable Washer&Dryer,B/I's,Egdo+Opener,Cvac,Tankless Hwt,Shed (id:27910)
RE/MAX Hallmark York Group Realty Ltd.
179 Ontario Street
Brighton, Ontario
Welcome to 179 Ontario Street, a beautifully crafted home by Gordon Tobey Developments, renowned for their award-winning custom homes. This energy-efficient, 2 + 2 bdr, 2 &1/2 bath residence is located where the sandy shores of Lake Ontario meet the Town of Brighton. It is a testament to the exquisite craftsmanship and attention to detail. As you step through the inviting covered entrance, you are greeted by a home that features an open layout seamlessly connecting the large living room, kitchen, and dining room, creating a perfect space for entertaining. The kitchen is a chefs delight with abundant natural light, a skylight, quartz counters. A walk-in pantry offers plenty of storage, the adjacent laundry room & mudroom provide additional convenience, connecting directly to the garage. Completely finished lower level with 2 bdr, 3 pc bath, large family room with electric fireplace, games area, office, home theatre or gym. California Shutters throughout the home. Minutes from the Beach! **** EXTRAS **** 2nd bdr on main currently used as a Study/Front Living Room. Gas fireplace in living room. 200 amp service, tankless hot water heater (rental), water softener, sump pump, central vac, A/C. Certified Energy Star Home 2016, No survey (id:27910)
Royal Service Real Estate Inc.
4 Kittredge Court
Richmond Hill, Ontario
Nestled in the Heart of Mill pond in a Child Friendly Crt! Rare 10' Main Fl, 12.5' living rm; Open Airy feel, both luxurious and inviting! Over 9' Basement unit W/ Separate Entrance! Completely Renovated; lovely cornice & wainscoting Det. & 3 Fireplaces. Step outside to your own private oasis; Heated, Salted Inground pool! Top ranked schools, Hospital, Mill Pond Park & Trail & Downtown Richmond hill! Finished 2br, 2Wr Walk-out Basement with Kitchen & Fireplace. New S.S. Kitchen Appliances on both Main & Basement. Newer AC, furnace & humidifier W/ High-performance filter; Inground Pool, year-round comfort. Move-in-ready home is great for living, working, and relaxing, with beautiful landscaping and interlocking. This mansion offers a convenient location, with easy access to the city's amenities, parks, top-rated schools, and shopping etc. a complete transformation. **** EXTRAS **** 2024 Bosch SS Fridge, 2024 Bosch SS Gas Range, 2024 Bosch Range Fan, 2024 Bosch SS B/I Dishwasher, 2024 B/I Microwave, LG Washer/Dryer, Basement New SS Fridge, New SS Stove, New SS Range Hood, New Cabinets, Furnace, AC (id:27910)
Royal LePage Signature Realty
159 Earlsdale Avenue
Toronto, Ontario
A MUST SEE, FIRST TIME OFFERED CUSTOM BUILD LARGE TRIPLEX IN THE HEART OF THE OAKWOOD VILLAGE. SPACIOUS SECOND FLOOR APT (1,700 SF) 3 BED, 2 BATH, W/IN LAUNDRY, LOFT, HOME OFFICE WITH SKYLIGHT, WALK-OUT ROOF TOP DECK (12' X 14') GREAT SOUTH VIEW OF THE CITY. The First Floor ( 1500 sf ) 3 Bedroom 2 Bath W/in Laundry R, and a Generous Work from Home office Space. THE FIRST FLOOR (GROUND BOAST A (700 SF) ONE BEDROOM, FAMILY ROOM, KITCHEN AND DINING, WALK OUT TO COVERED PATIO, BUILT IN DOUBLE CAR GARAGE WITH GROUND FLOOR ACCESS , PRIVATE DOUBLE DRIVE/PARKING FOR 6 CARS. DEEP SOUTH FACING BACKYARD, GREEN HOUSE AND UTILITY SHED. OVERLOOKING RAWLINSON PUBLIC SCHOOL WITH A CONVENIENT DAY CARE CENTRE, CLOSE TRANSIT, SHOPPING, CORSO ITALIA, ST. CLAIR VILLAGE. **** EXTRAS **** BUILD YESTERDAY FOR TODAY'S HOUSING NEEDS: 3 SEPARATE UNITS, APPROX 3,900 SF SERVICES BY TWO STAIRWELL \"ALL ABOVE GROUND\" PERFECT FOR EXTENDED FAMILY, LET SOMEONE ELSE PAY YOUR MORTGAGE! GREAT INVESTMENT. (id:27910)
Sutton Group-Admiral Realty Inc.
28 Saville Court
Markham, Ontario
BAYVIEW GOLF & COUNTRY CLUB RARELY AVAILABLE ONLY 5 HOMES IN THE WHOLE COURTS THAT HAVE A 2 CAR GARAGE AND PRIVATE DOUBLE DRIVE WITH A DOOR ENTRY INTO KITCHEN MAKING IT EASY TO BRING IN GROCERIES AND PARCELS. 2 FLOORS PLUS FINISHED BASEMENT AND LOFT BOASTING MANY UPGRADES. THIS HOME IS SPACIOUS APPROX 3,500 SF INCL. AND SHOWS TO PERFECTION. LOCATED ONLY 3 HOUSES FROM THE PRESTIGEOUS BAYVIEW GOLF CLUB. DON'T MISS THIS SPECIAL HOME WITH GROUND LEVEL ENTRY. THE MAIN ENTRANCE TO THIS HOME IS ON THE LONG SIDE OF THE STRUCTURE CREATING A PERCEPTION THAT IT IS DETACHED. FAMILY ROOM WITH GAS REMOTE CONTROL FIREPLACE AND GLASS WALK OUT TO A DECK WITH REMOTE CONTROL AWNING AND SEPARATE SITTING AREA. THE MAIN FLOOR HAS GORGEOUS NATURAL WALNUT WOOD FLOORING AND IS AN OPEN CONCEPT FOR ENTERTAINING AND FAMILY USAGE. THE BASEMENT HAS A FINISHED LAUNDRY ROOM WITH BUILT IN SINK AND COUNTERS FOR FOLDING AND A CONVENIENT POWDER ROOM. BASEMENT RECREATION ROOM HAS BUILT IN CABINETRY AS WELL AS A DESK AND SHELVING **** EXTRAS **** LIVE IN THIS COVETED LOCATION - 5 MINS WALK TO GOLF CLUB AND CLOSE TO DVP AND 407 (id:27910)
RE/MAX Ultimate Realty Inc.
1205 - 9 Valhalla Inn Road
Toronto, Ontario
Location, location, location. Amazing 1 bdr + den, with Functional Open Concept Layout, West facing with Plenty of natural light, Floor To Ceiling Windows. Bedroom with double closet and big window. Rare to find a unit with 1 big in-suite storage + 1 owned locker. + underground owned parking. Amazing Amenities: Indoor Pool, Multiple Gyms, Sauna, Theatre Room, Yoga Studio, Party Rooms, Guest Suites, TV Room , 24 Hr Concierge etc. Peaceful & Safe Family Friendly Neighborhood, with amazing schools around, Close to Highway 427, parks, Cloverdale mall and Sherway garden mall, Shuttle bus service to Kipling subway station. Few minutes drive to Downtown Toronto and to Pearson airport. Don't Miss Out! **** EXTRAS **** Superior Amenities: Indoor Pool, Multiple Gyms, Sauna, Theatre Room, Yoga Studio, Party Rooms, Guest Suites, TV Room , 24Hr Concierge. (id:27910)
RE/MAX Professionals Inc.
26 Harvest Avenue
Tillsonburg, Ontario
Freehold bungalow townhome in desirable Potter's Gate Community in Tillsonburg. Light and bright living and dining areas with large windows, 9ft ceilings & scenic rear yard with green space beyond. Spacious kitchen features soft grey cabinetry, granite counters and stainless steel appliances. Primary suite has large walk in closet and ensuite. 2nd bedroom is bright and spacious with a large bay window. Full bath and laundry complete main level. Finished lower level has an additional bedroom, full bath & rec room. Fully fenced backyard with separate patio and deck areas. RSA (id:27910)
RE/MAX Escarpment Realty Inc.
16 Keen Court
Hamilton, Ontario
Stunning 5-bedroom family home on a tranquil Huntington Park court. Recently updated throughout, offering modern amenities, spacious living areas, and a serene environment. Enjoy a brand-new kitchen including appliances, cabinetry, and elegant granite countertops. Upgraded bathrooms, windows, lighting and flooring add to the contemporary appeal of this inviting home. Ideal for a growing family seeking comfort and style. Located close to the Moutain Brow Trail, Huntington Park Recreation Centre, Sherwood Library, transportation and schools. Nothing to do but move in! (id:27910)
RE/MAX Real Estate Centre Inc.
33 Greystone Crescent
Brampton, Ontario
Welcome to 33 Greystone Crescent a beautiful backsplit found in the much sought after Ridgehill Area of Brampton. This delightful home features a total of four bedrooms and two bathrooms. Gleaming Hardwood floors throughout the home. The main floor family room has a fireplace. The bedrooms are all a good size with plenty of closet space. The mudroom also acts as the laundry room on the main floor. The basement is spacious and includes a recreation room and a fourth bedroom if needed. The home is in great shape and is extremely clean and shows the love the owners have had for the home. The backyard is very private. The lot is oversized. There is ample parking and an attached one car garage. The neighbourhood is very family friendly with great schools and access to parks and walkways close by. This is definitely one you will want to see. (id:27910)
Royal LePage Credit Valley Real Estate
107 Old Surrey Lane
Richmond Hill, Ontario
Welcome To The Epitome Of Luxury In Prestigious South Richvale on a Prime Quite Enclave with Access to Great schools and quick access to Yonge St.and HWY7.This Gorgeous South Facing Home has been Fully Renovated Top to Bottom with the Finest Material Boasting appx 5000SQFT Luxurious Living Space for your family. 6 BDR , 6 WSHR , Beautiful Updated Kitchen with Center Waterfall island with an oversized window allowing Lots of natural light is Focal point for your Gatherings, Remote Controlled Window Coverings . The Bespoke Floor To Ceiling Stone Slab Wall Wrapped around a 2 Sided Show Case Gas Fire-plc and Stone Accent wall adds sophistication to this Unique Designer Home, 2nd Floor WSH/DRY ,4 Car-Interlocked DRVW , 2 Car-GRAG W/Epoxy floor. Bright Spacious Fully Renovated Walkout basement with A New Modern Wet-bar, Prvt Back yard with Irrigation/Sprinkler Syst, massive storage room in basement potential to be converted to In-laws suite, built-in Charcoal BBQ. **** EXTRAS **** appx. 5000 Sqft Of Living Space , High Quality Finishes & Materials,Buyer & Buyers agent to Verify all Measurements, Custom Made Window Coverings, Security Camera System, Built In Speakers, Skylight, Second Floor Laundry. (id:27910)
Forest Hill Real Estate Inc.
27 White Elm Road
Barrie, Ontario
ORIGINAL OWNERS ARE RETIRING AND VERY MOTIVATED! Downsizing or just starting out, this detached raised bungalow may be just what you need. Located in a quiet neighbourhood, experience the unparalleled convenience of residing within walking distance to many amenities including churches, elementary schools, high schools, Community Center (pool and hockey rinks)and of course , lots of shopping. Sitting on almost 39ft x106ft lot this solid all brick detached raised bungalow, with an open concept feel includes central air conditioning and a gas fireplace that has all seasons covered for your comfort. A fully fenced and mature landscaped backyard can only be appreciated by being there to view it from the elevated deck. The house has a newer roof and newer garage door. All appliances (hot water tank owned) are included. (id:27910)
Sutton Group Incentive Realty Inc.
1264 Margate Drive
Oshawa, Ontario
This beautifully updated 1800sq ft 4 bedroom home in the family friendly Eastdale neighborhood is exactly what your growing family needs! Corner lot with a fully fenced in yard. New flooring upstairs and paint throughout home, New asphalt driveway, Central Vac, New kitchen 2021, New Ensuite bathroom 2023, New Roof 2021, Smart Home Thermostat, Central Air Purifier, Updated appliances, Furnace 2017, Bluetooth Speaker in Ensuite bathroom, 2 parks within walking distance, Schools 8 minute walk, Public Transit at doorstep, summer kids day camp across the street. There are so many amazing features! (id:27910)
Keller Williams Realty Centres
32 Irish Line
Haldimand, Ontario
Welcome to 32 Irish Line, Cayuga! Embrace the expansive, tranquil country lifestyle offered by this beautiful 8+ acre property. Spacious 4 level sidesplit 3 BR 2 bath home with attached oversized, insulated double garage (doors and openers 2019). Updates include kitchen with shaker cabinets, large pantry, quartz counters and stainless appliances, furnace and A/C (all 2020/21), siding (2023) and wood flooring. 6000 gal cistern and 200 amp service. The open main floor includes living, dining and family rooms. A second family room boasts a brick accent wall with cozy, energy-efficient wood-stove. Modern metal sided outbuilding set up for horses with 5 box stalls, rubber mats, insulated tack/feed room, water, stall cameras and LED lighting. 3 grass paddocks and an all-season paddock fenced with professionally installed vinyl rail fencing in a park-like setting with mature trees, perennial gardens, hay fields and apple orchard. Amenities like restaurants, shopping, activities, walking trails, fishing and water sports on the Grand River are nearby. 2 large sheds and 3 driveways (paved double drive to house, separate driveway to shop/barn and 3rd driveway for equipment/trailers/RV's) are perfect for hobbyists or car enthusiasts, offering a unique opportunity to move to a country paradise. (id:27910)
RE/MAX Real Estate Centre Inc.
184 - 824 Woolwich Street
Guelph, Ontario
Welcome to Northside, presented by award-winning builder, Granite Homes. The project is adjacent to Smart Centre Guelph and consists of 200 one-storey flats and two-storey stacked townhomes ranging from 869 square feet 1152 square feet. This Terrace Level Unit has two beds and two baths over 993 square feet of main floor living, with an additional 73 sq ft of outdoor space plus storage locker. You will be impressed by the standard finishes - 9 ft ceilings throughout this unit, Luxury Vinyl Plank Flooring in the foyer, kitchen, bathrooms, and living/dining; polished quartz counters in the kitchen and baths, stainless steel kitchen appliances, plus a washer and dryer included. There are flexible parking options for 1 or 2 vehicles you can purchase a parking space for $25,000 and/or lease a space for $100/month plus HST. Extended deposit with only 5% due at firming and 5% in 120 days. Low condo fees of $186 per month, but there is currently a VIP Promotion of Free Condo Fees for Two Years! Common amenities also include green space with integrated pathways and pergola. Located in a peaceful suburban setting with the excitement of urban accessibility in this highly convenient location next to grocery, shopping, and restaurants. Visit the on-site sales centre or contact us for a full package of floor plans, pricing, site map, and area features. (id:27910)
Exp Realty


