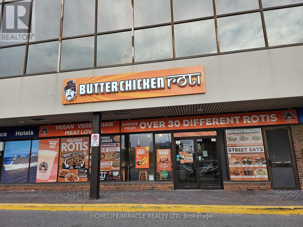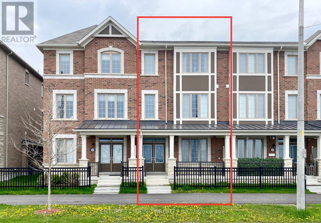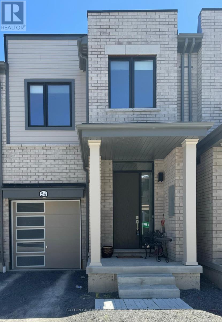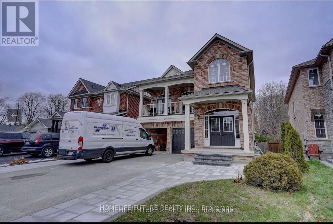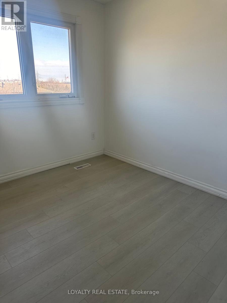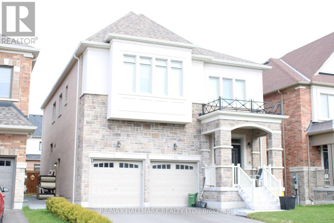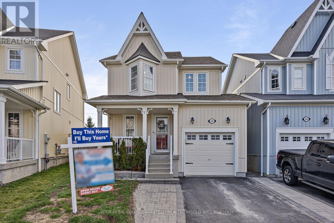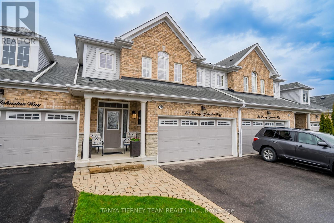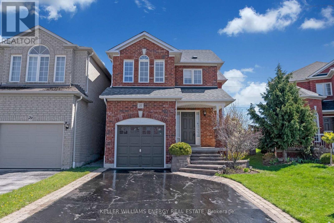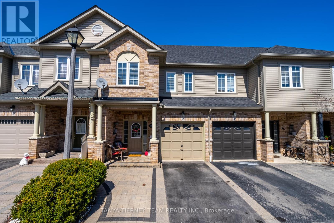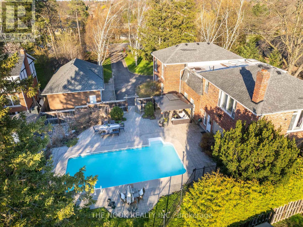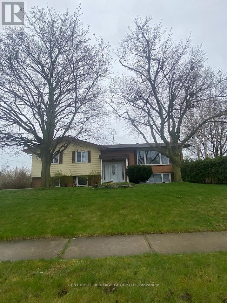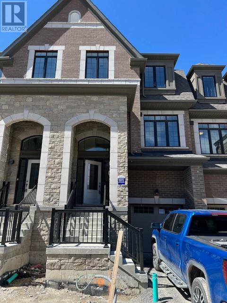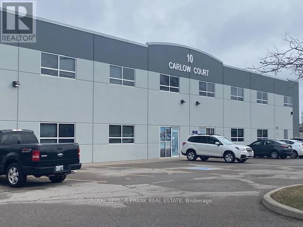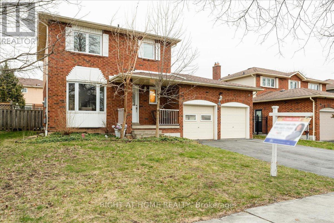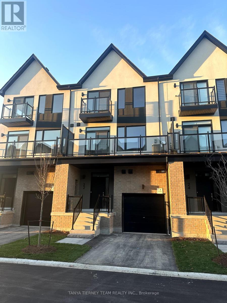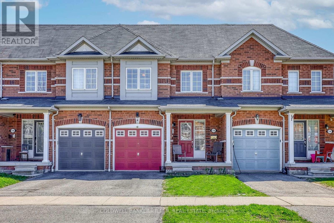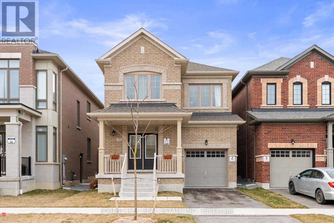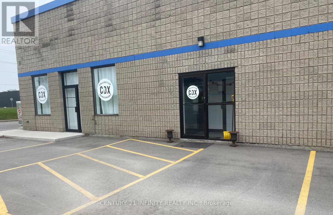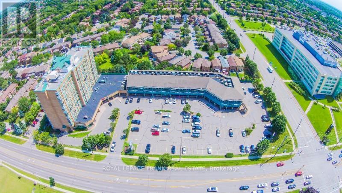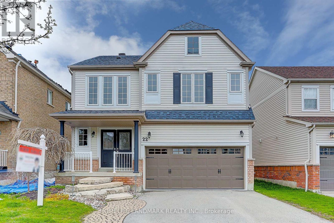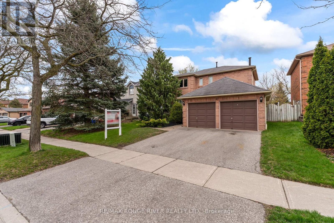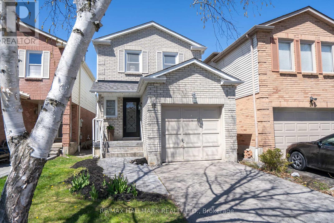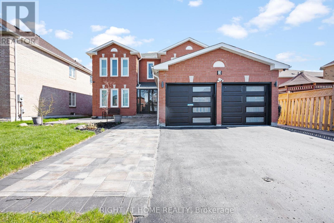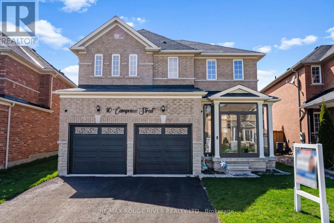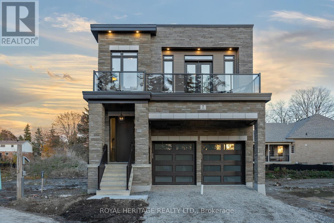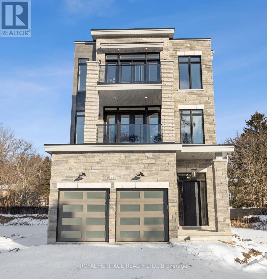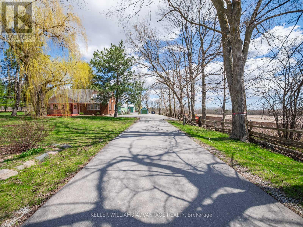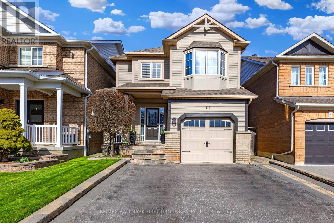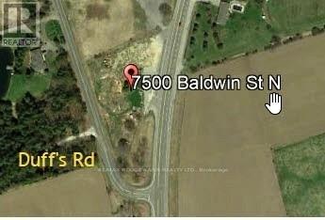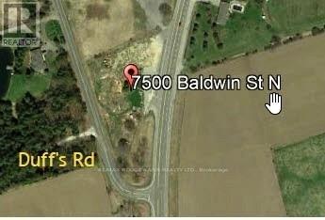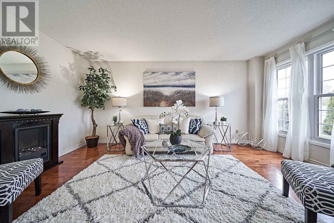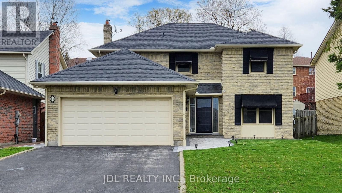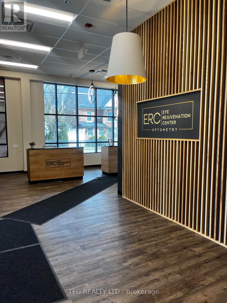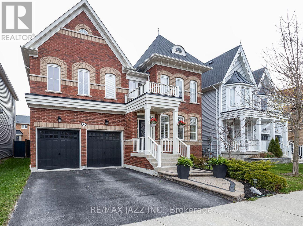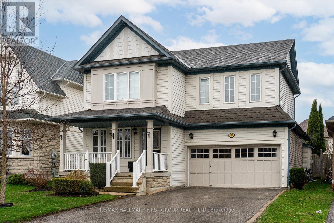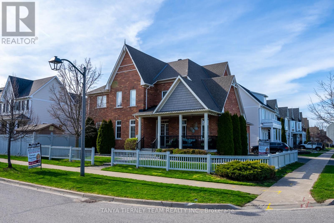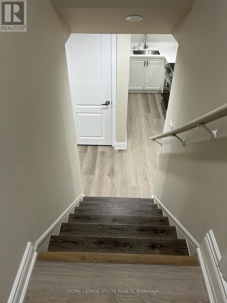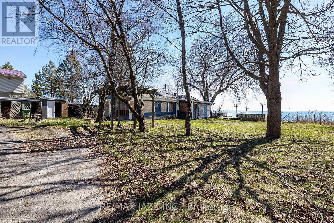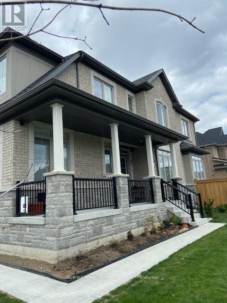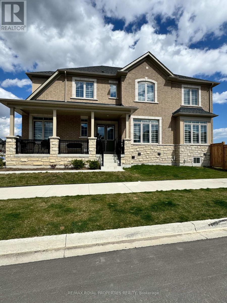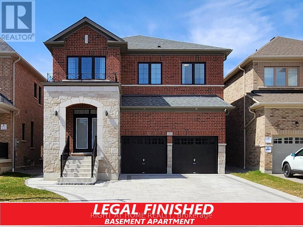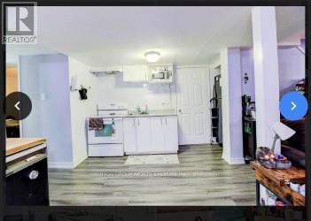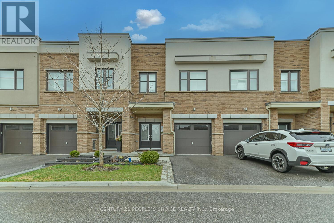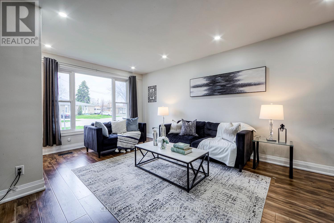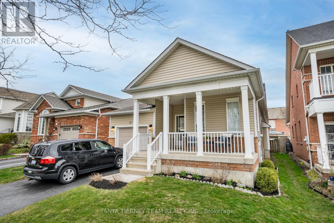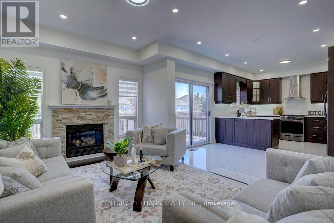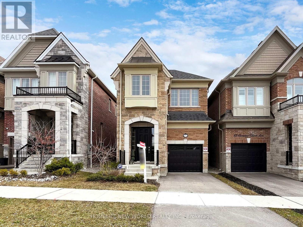#25 -1615 Dundas St E
Whitby, Ontario
Opportunity to own a Butter Chicken Roti Location. It is Canada's fastest-growing Roti shop. This is an established Restaurant in a prime location. Fully equipped with a diverse menu. This location is in the Whitby Mall with an outside entrance. The Mall has AAA Anchor tenants and Restaurants McDonald's, BMO Bank, Service Ontario, and Service Canada. Lots of visibility and parking, Excellent Growth potential for owner-operator, training provided. Low Rent $ 4785.00 incl. TMI Plus HST with a Long lease. Don't miss this flavorful opportunity! **** EXTRAS **** Great Location! *Whitby Mall* *Lots Of Traffic Excellent Business Opportunity For Families & Newcomers. The price includes all Chattels & equipments. (id:27910)
Homelife/miracle Realty Ltd
58 Fiesta Way
Whitby, Ontario
Welcome to this refined townhouse featuring four bedrooms and four washrooms across multiple levels of living space. The first level comes with a large-sized bedroom with a 3-piece ensuite bathroom; this floor also offers direct access to a two-car garage from the welcoming foyer. The 2nd floor features a stunningly modern kitchen plus a cozy dining/breakfast room, highlighted by an elegant sliding door to a walk-out balcony; the sunlight-filled family room offers generous space for entertainment and office needs; the 3rd floor includes a luxurious primary room with an upgraded ensuite bathroom, along with two other comfortably-sized bedrooms; the basement will provide loads of space for storage. This townhouse is absolutely the perfect blend of convenience and style, perfect for you to start a new chapter here. (id:27910)
Century 21 Infinity Realty Inc.
54 Sorbara Way
Whitby, Ontario
Be Ready to fall in love with sun-filled Georges 5-month-old Townhome. Modern 3 Bed, 3 Bath ,9feet ceiling with Fantastic Open concept Layout, Stainless Steel Appliances, Huge Master Bdr With 5 Pc Ensuite & W/I Closet. The other 2 bedrooms are spacious as well. 2nd Floor Laundry. Desirable Location Close To Transportation, HWY407 & HWY 7. Making This Property The Perfect Home For Your Family Or As A Turn-Key Investment! photos are virtually staged. (id:27910)
Sutton Group-Admiral Realty Inc.
20 Florence Dr
Whitby, Ontario
Location! Location!! New Fully Furnished 3 Bedrooms With 2 Washrooms apartment In High Demand Taunton North Community In Whitby. Walk Up Basement Apartment With Large Size(Legal Size) Windows. Ensuite Laundry. Walking Distance To Bus. One Bus To University Of Durham.Close To School, Shopping Mall, Walmart, center of Hwy 401.30%Utility Bills.2Car Parking. (id:27910)
Homelife/future Realty Inc.
#main -21 Hawkstone Cres
Whitby, Ontario
Spacious Freshly modern Updated Main Level Detached House With Plenty Of Room For Your Family. Three Bedrooms and 2.5 Bathrooms Open Concept European Kitchen has Lots Of Cupboard And Counter Space with quartz countertop. All amenities nearby. Close To Highways. in a family friendly neighborhood. Very Private Yard With Inground Pool. Tenants Are Responsible For Pool Maintenance. **** EXTRAS **** you'll find yourself minutes away from shops, restaurants, public transportation, and grocery stores, making daily errands a breeze. Plus,with easy access to Hwy 401, commuting is convenient and stress-free. Don't miss out this opportunity (id:27910)
Loyalty Real Estate
32 Huggins Dr
Whitby, Ontario
Newly Finished Spacious Basement With 2-bedrooms For Rent In A Sought-After New Build Community In Whitby. Enjoy Laminate Flooring Throughout & Tons Of Pot lights All Over The Unit. Kitchen With Stone Countertop, Breakfast Island, Brand New Appliances. Ready For You To Move In And Enjoy. Conveniently Situated Near Schools, Shopping, Parks, And Transit. Separate Entrance. Tenant responsible for 30% Of Utilities. Includes Separate Laundry Room And One Parking Spot. **** EXTRAS **** Fridge, Stove, Dishwasher, Washer & Dryer (id:27910)
RE/MAX Hallmark Realty Ltd.
54 Mildenhall Pl
Whitby, Ontario
***Rare*** Located On A Quiet Street In The Beautiful And Established Community Of Brooklin. The Home Features An Open Concept Kitchen And Living Space And Three Large Sized Bedrooms, Perfect For Young Families Or Those Looking To Downsize. Finished Basement Is A Great Opportunity For A Recreation Room Or Entertainment Space. Backyard Oasis Features A Finished Stone Patio And An Above Ground Pool Perfect For Summer Activities. Centrally Located, This Home Is Close To A Number Of Schools, Shops, Restaurants, Parks, And Golf Courses. There Is Always Something For You To Do! ** This is a linked property.** **** EXTRAS **** All Elfs, Window Coverings. S/S Fridge, Stove, Dish Washer And Washer/Dryer. Above Ground Pool And Pool Equipment: Heater, Pump, Filter, Ladder. Garage: 20 Amp Electrical, EV Charger Ready. (id:27910)
Your Home Sold Guaranteed Realty Timsold Inc.
22 Harvey Johnston Way
Whitby, Ontario
This rarely offered townhome built by Kaitlin homes features a double car garage & luxury upgrades throughout! The inviting foyer leads through to a sun filled open concept main floor plan featuring extensive hardwood floors, california shutters, upgraded trim, smooth ceilings, pot lights & the list goes on! Impressive family room with soaring vaulted cathedral ceilings & backyard views. Gourmet kitchen boasting upgraded cabinetry, valance moulding, granite counters, backsplash, pantry & stainless steel appliances. Open breakfast area with phantom screened garden door walk-out to the beautiful professionally landscaped backyard oasis with patio, gas BBQ line & lush gardens! Designed with entertaining in mind with the formal dining room with elegant coffered ceiling. Main floor laundry with convenient garage access, closet, sink & ceramic flooring. Upstairs offers 3 generous bedrooms including the primary retreat with walk-in closet, additional double closet & 5pc spa like ensuite with relaxing soaker tub! Nestled in the highly sought after Mainstreet Brooklin community ~ Association Fee of $210/month includes, lawn care, snow removal, garbage pickup & use of condo amenities. (id:27910)
Tanya Tierney Team Realty Inc.
27 Tracey Crt
Whitby, Ontario
Nestled in a serene and sought-after neighborhood, this charming 3-bedroom, 2-storey detached link home offers timeless elegance and modern convenience. The main level boasts an open-concept layout with the eat-in kitchen featuring a breakfast bar and walk-out to the patio and yard. The dining room is combined with the living room which has a gas fireplace and overlooks the yard. There is also a 2 piece washroom and access to the garage. Upstairs, the primary suite features a walk-in closet and 4 piece ensuite bath, with two additional good sized bedrooms, linen closet and additional 4 piece bath. The full unfinished basement presents endless possibilities for customization. Outside, the lovely backyard provides a serene escape, perfect for relaxing evenings under the stars. Conveniently located near amenities and with easy access to major thoroughfares. ** This is a linked property.** (id:27910)
Keller Williams Energy Real Estate
65 Tempo Way
Whitby, Ontario
Ravine Lot! Gorgeous 3 bedroom, 3 bath townhome nestled steps from shops, transit & easy hwy 407 access for commuters! Professionally landscaped with double wide interlock drive allows for 2 cars. Inside you will find tasteful neutral decor, convenient garage access, gleaming engineered hardwood floors (2015) & a bright open concept design. Kitchen with stainless steel appliances, beautiful custom backsplash & breakfast bar. Family room with large picture window & dining room with sliding glass walk-out to a deck/balcony overlooking the picturesque ravine setting! Professionally finished walk-out basement with ceramic floors & ample storage space. The 2nd floor offers well appointed bedrooms including a master retreat with walk-in closet & 3pc ensuite with double glass shower. This family home is move in ready! **** EXTRAS **** Roof 2022, raised deck 2021, dishwasher 2022, closet organizers 2019. POTL maintenance fee covers water utility & garbage pickup. (id:27910)
Tanya Tierney Team Realty Inc.
730 Anderson St
Whitby, Ontario
Absolutely One Of A Kind Century Home Estate Sitting On 3/4 Of An Acre Right In The Heart Of Whitby! Perfectly Private Lot With Inground Pool, Wrapped In Mature Trees And Landscaping. Circular Driveway Leads To Newly Built Triple Car, 764 Sqft Garage. This Special Property Features Over 3400 Sqft On The Interior And The Perfect Blend Of Vintage Character And Modern Design. Impressive Foyer Open To Original Hardwood Staircase. Spacious Main Floor Formal Living Room With Large Picture Windows. Large Formal Dining Room With Stone Fireplace. Newly Renovated Eat-In Kitchen With Custom Cabinetry, Stone Counters, Island With Breakfast Bar, & Wolf Range. Original Hardwood Floors Throughout The Main. Bonus Main Floor Family Room/4th Bedroom And 3-Piece Washroom With Easy Access To The Pool. Huge Main Floor Laundry Room/Storage Room. Upper Level Features A Stunning Primary Suite With Cathedral Ceilings, Exposed Wood Beams, Fireplace, And Living Room Nook. Walkout To Private Balcony, Separate Private Dressing Room And Full Professionally Remodelled Ensuite Bath With Double Sinks And Glass Shower. Incredible Upper-Level Office Features Skylight, Wrap Around Windows And Exposed Brick Walls. Two Additional Extra-Large Bedrooms And A Third Renovated 4 Piece Bath. Bonus Upper-Level Landing, Perfect For Additional Office Or Reading Nook. Conveniently Located Near Shopping, Transit, And Fabulous Schools. **** EXTRAS **** Air Conditioner x2 2023, Furnace & Heat Pump 2023, Water Heater 2022, Exterior & Driveway Paving 2022, Pool Pump & Heater 2022, Home Theatre System With Projector 2020 & More! (id:27910)
The Nook Realty Inc.
82 Applewood Cres
Whitby, Ontario
Welcome to your dream home! This entire house, nestled on a charming corner lot, is now available for lease. Enjoy the convenience of a beautiful walk-out basement, along with tastefully renovated kitchen and bathrooms, complemented by gleaming hardwood floors in living and dining room . Park with ease in the 2-car garage, and ample additional parking spaces for guests.Indulge in luxury with granite countertops, stainless steel appliances,and energy-efficient windows.Experience added convenience with central vacuum system. you'll find yourself minutes away from shops, restaurants, public transportation, and grocery stores, making daily errands a breeze. Plus,with easy access to Hwy 401, commuting is convenient and stress-free. Don't miss out this exceptional opportunity .Tenants pay all utilities **** EXTRAS **** Stainless Steel (Fridge, Stove, Range Hood And Built-In Dishwasher). Central Vacuum And Equipment..all electrical light fixtures , all window coverings . no smoker as per landlord. (id:27910)
Century 21 Heritage Group Ltd.
#lot32 -55 Selfridge Way W
Whitby, Ontario
Gorgeous sun filled, Brand new never lived in Home in Great location. Formal living room on main floor with walkout to backyard. 2nd floor features 9ft ceiling, hardwood floors in Great room, walkout to deck from Great room, open concept kitchen with breakfast/dining area, Granite kitchen counters, center island and brand new appliances. Approx. 2000 Sq. ft. Unit contains 3 generous sized bedrooms and 2 full washrooms on the 3rd level. Primary bedroom has walk-in closet and 4pc ensuite washroom. Oversized single car garage with entrance to the inside of the house. Great location, minutes to the go station, steps to Trafalgar school, shops, restaurants & shopping. quick access to Hwy 401 (id:27910)
RE/MAX Real Estate Centre Inc.
#3 -10 Carlow Crt
Whitby, Ontario
5412 sq foot industrial condo conveniently located north of the 401 just off Hopkins Street. Small modern complex constructed in 2006. Rarely any units available for sale in this complex. Unit is used purely as warehouse space but has many additional possibilities under M2 zoning. (zoning attached to listing) 22 foot clear ceiling height, 1 Truck level shipping dock, radiant gas heat, 8 car deeded parking on site. Ample height to build a second level mezzanine. (buyer to verify) **** EXTRAS **** Condo fees $1,023.44 monthly include: water, snow removal, outside maintenance, building insurance, etc. Lockbox on site. Access from the front door. (id:27910)
Royal LePage Frank Real Estate
141 Melissa Cres
Whitby, Ontario
Welcome to this Gorgeous Move-in-Ready Family Home In The Heart of Whitby! Situated in an absolutely Convenient Location just Minutes Away From Major Highways, Whitby GO, Shopping, Parks, Tranit, and Essential Amenities. This Bright, Beautiful home features Harwood floors in living room, new broadloom where laid, freshly painted throughout. Finished basement with 3 piece washroom. Insulated Garage W/Insulated Door, Extra Power To Garage For Machinery, built in loft Create your perfect Backyard oasis which already features a well maintained yard, Hostas plants and more. Nothing to do but move in and enjoy! **** EXTRAS **** Washer, Dryer, Fridge, Stove, Dishwasher, 3 Door SS fridge in Garage, SS BBQ, Gas Lawnmower & Garden tools, Shed, Electrical Snow Blower, Broadloom where laid, Furnace, CAC, all electrical light fixtures. Fantastic location (id:27910)
Right At Home Realty
22 Lively Way
Whitby, Ontario
Newly built 3 bedroom townhome in the Rolling Acres community of Whitby! Convenient layout with built-in garage, main floor laundry & spacious rec room/den which could also be used as an office or play area. Open concept living, dining & kitchen on the second floor. Kitchen features stainless steel appliances, updated countertops, double sink & pantry. Walk-out to large balcony with enough space for a patio set & BBQ if you like to grill. Upstairs boasts 3 bedrooms including the primary retreat promoting a walk-in closet, 4pc spa-like ensuite with soaker tub & separate seamless glass shower & additional balcony - perfect for relaxing. Unfinished basement included providing ample storage space. This house has a great layout, modern finishes & is move in ready! Close to good schools, parks, transit, Thickson Square for convenience & more! (id:27910)
Tanya Tierney Team Realty Inc.
116 Oceanpearl Cres
Whitby, Ontario
Lovely freehold townhome in Sunrise Park area. Walk to the Whitby Mall, Durham College Campus, Trent University Campus, and the Civic Rec Centre. Spacious layout with 3-sided gas fireplace between living and dining areas. Hardwood and ceramic throughout the main floor. Master bedroom has walk-in closet and 4pc ensuite with separate walk in shower. Rough-in 3pc washroom and cold cellar in basement. Fenced backyard. Great family neighbourhood with easy access to the 401. Original owners! (id:27910)
Coldwell Banker - R.m.r. Real Estate
77 Conarty Cres
Whitby, Ontario
Welcome to this exceptional detached residence located just steps from the Thermea Spa . This Property offers an exquisite blend of comfort and sophistication! This home is less than 5-years old! Boasting 4 spacious bedrooms and 3 washrooms.Step inside to discover the timeless allure of hardwood flooring-throughout the main-floor, complemented by an upgraded chef's kitchen.With seamless interior access to the garage, convenience meets style effortlessly (id:27910)
Forest Hill Real Estate Inc.
#17 -1801 Wentworth St
Whitby, Ontario
Small unit in the Thickson Road/Wentworth area of Whitby - Just minutes from the 401 - Would suit an office - Second floor office area of approx 200 sf not included in square footage of unit (id:27910)
Century 21 Infinity Realty Inc.
#13 -701 Rossland Rd E
Whitby, Ontario
Ground Floor Suite. Formerly used as a grocery store with food preparation onsite, includes exhaust ventilation, 2 cook stoves, fire suppression system in AS IS condition. Ideal North Whitby Location. Next To The Region Of Durham Headquarters And Municipal Offices. Underground Parking Plus Ample Plaza Parking. Excellent Tenant Mix Includes Retail, Professional Services, Pharmacy, Library, Restaurants & Offices **** EXTRAS **** Gas Heat And Water Included In T&O. Hydro Is Additional. Tenant or Agent to do own due diligence on permitted uses and compliance with municipal by-laws and building codes. (id:27910)
Royal LePage Frank Real Estate
22 Teardrop Cres
Whitby, Ontario
Sought-After Brooklin Community .Quality Built Brookfield Home! Spacious & Open Floor Plan! Den Can Be Converted to 4th Bedroom. 1918 Sqft (As Per Mpac). Upgraded Kitchen With Granite Counter Tops, Marble Tile Floors. New Floor, New Painting . Garage Access. Professionally Landscaped Fully Fenced Lot! Walking Distance to School, the Quaint Village of Brooklin, Community Centre & Library, Close to All Amenities, Easy Access to Highway 407/412/401 **** EXTRAS **** Roof (2018), AC(2014) (id:27910)
Homelife Landmark Realty Inc.
47 Willowbrook Dr
Whitby, Ontario
Welcome to your ideal family abode! This fantastic 3-bedroom home boasts a prime location near schools, shopping centers, public transit, and all the amenities your family desires. Step inside to discover a spacious open-concept living and dining area adorned with new laminate flooring, perfectly illuminated by a large window offering views of the manicured front yard. The updated kitchen is a chef's dream, featuring quartz countertops, a gas stove, and a custom tile backsplash, complemented by a bright breakfast area with sliding doors leading to a generous cedar deck and a private fenced backyard. Cozy up in the main floor family room, complete with a wood-burning fireplace, ideal for relaxing evenings with loved ones. Convenience is key with the recently updated main floor 2-piece powder room. Retreat to the sizable primary bedroom, complete with a renovated 4-piece ensuite and a walk-in closet, offering a luxurious haven to unwind. Two additional spacious bedrooms provide ample closet space, while the updated main bathroom ensures modern comfort. The newly finished basement offers even more living space, with a recreation room perfect for family gatherings, plus a bonus room for added flexibility, and a convenient laundry area. Don't miss the opportunity to make this delightful home yours, offering both comfort and functionality for your growing family's needs. **** EXTRAS **** Roof 2010, Windows 2023, Furnace/A/C 2016, Cedar Deck & Railings 2019 Living/Dining & Family Room Floors 2024 Fibre Optic Cable (id:27910)
RE/MAX Rouge River Realty Ltd.
12 Drew Crt
Whitby, Ontario
Welcome to this beautifully renovated family home nestled on a quiet, family friendly court in the heart of Whitby. This spacious 3 bedroom, renovated 2 bathroom property combines comfort with convenience, ideal for family living. At the heart of the home, you'll find an open-concept living and dining area, perfect for family gatherings and entertaining guests. It includes a walkout to a large deck that extends your living space outdoors, complemented by a new gazebo added in 2021 ideal for enjoying warm summer days. The kitchen, renovated in 2022, boasts all new appliances and sleek finishes, sure to inspire culinary creativity. Significant recent upgrades include new hardwood staircases added in 2022, basement flooring in 2021, and an updated roof in 2023. Additionally, the convenience of new laundry appliances enhances the practicality of this home. Situated close to schools, parks, public transit, and just minutes away from downtown Whitby, the location of this home offers everything a family might need within easy reach. With its blend of a modern touch and prime location, 12 Drew Crt presents a fantastic opportunity for those looking to settle in a welcoming community. ** This is a linked property.** **** EXTRAS **** This move-in-ready home is perfect for anyone seeking a comfortable and convenient lifestyle in a family-oriented neighbourhood. (id:27910)
RE/MAX Hallmark Realty Ltd.
3 Donald Wilson St
Whitby, Ontario
Your Search Stops Here! $$$'s Spent On Quality Renos Throughout. Approx 4000 Sq.ft Of Living Space. This Upgraded Home Features A Large Formal Living & Dining Rooms, Tastefully Renovated Kitchen W/Quartz Counters, Stunning Centre Island With Ample Storage & Walk Out To Deck, Cozy Family Room W/Gas Fireplace & Pot Lights Overlooking The Fully Fenced Back Yard With No Neighbours Behind Until Now! Enjoy Your Evenings In The Sojag Gazebo & A Beautiful Buddha Garden Surrounded By Rose Plants, An Entertainer's Delight. Gorgeous Hardwood Floors & Smooth Ceilings Throughout The Main Level! Primary Bedroom Features Newer Hardwood Floors, Large Custom W/I Closet & Newer 4 Pc Ensuite W/Frameless Tempered Shower Enclosure W/Upgraded Spa Shower Head & 3 Other Good Sized Bedrooms. The Lower Level Features An Open Concept Rec Room W/ Premium Vinyl Flooring, Kitchenette W/Quartz Counters, Bedroom W/Egress Window & Closets & A 3 Pc. Bathroom. Too Many Upgrades To List, See Attachments. (id:27910)
Right At Home Realty
10 Campview St
Whitby, Ontario
Welcome to your dream home! This stunning 4-bedroom, 3-bathroom residence is perfectly situated in close proximity to top-rated schools, vibrant shopping centers, convenient public transit options, and an array of amenities, offering the ultimate in comfort and convenience for modern living. Step inside and prepare to be impressed by the spacious and inviting atmosphere that defines this home. The main level features an expansive kitchen with a breakfast area, showcasing luxurious quartz countertops, a custom tile backsplash, and modern appliances. The kitchen seamlessly flows into a deck overlooking the private backyard, creating the perfect setting for outdoor dining and entertaining. The open-concept living spaces are bathed in natural light, creating a warm and welcoming ambiance throughout. Whether you're hosting gatherings with friends and family or simply relaxing after a long day, this home offers the perfect backdrop for every occasion. Retreat to the primary bedroom suite, complete with a lavish 5-piece ensuite bathroom and a walk-in closet, providing a serene sanctuary to unwind and recharge. Bedrooms 2 and 3 boast a semi-ensuite bathroom, offering added convenience and privacy for guests or family members. The fourth bedroom features a custom closet organizer, maximizing storage space and organization to meet your needs. Additionally, the unfinished basement presents an opportunity for customization and expansion, allowing you to tailor the space to suit your lifestyle and preferences. Outside, the spacious backyard provides ample room for outdoor activities and relaxation, making it the perfect retreat for enjoying sunny days and warm evenings. Don't miss out on the opportunity to make this exceptional home yours. (id:27910)
RE/MAX Rouge River Realty Ltd.
Lot 2 Inverlynn Way
Whitby, Ontario
What an opportunity for the purchaser! ""With this McGillivray Model!"" $75,000 of FREE! upgrades! from the DeNoble Homes Decor Centre. Premium location! Classy! Cooking! Entertaining! Kids, Parents, Grandparents! Multiple generations + Family! Award winning architecturally designed functional floor plans. These are just some of the words describing these homes that will give you pride of ownership and that have carefully though out and constructed by DeNoble Homes. This Gated Community is within walking distance to downtown Whitby, schools, parks, community centres, churches, shopping and transit while being in a premium ravine setting and highly sought after neighbourhood. The Elevators, sprinkler systems, quartz counter, custom cabinetry, 10ft high ceilings on all floors, porches with westerly views are just some of the standard features that are included in these modern fully detached homes. Please Note: This home is to be built. You are welcome to view our move in ready model homes (Lots 4 & 8) & DeNoble Homes Design Centre. (id:27910)
Royal Heritage Realty Ltd.
Lot 8 Inverlynn Way
Whitby, Ontario
*The Deverell* **MOVE IN READY!!** DeNoble Homes award winning design + finishes! 4,316sqft above grade. The features start @ the front door and garage - featuring a costco door! The generous foyer with custom built ins leads past a glass feature staircase + powder room into an open concept family room + Exclusive Wolstencroft Kitchen. Crown mouldings, waffle ceilings, pull outs, slow close, under valance lighting, walk in pantry with costco door to garage. These are just some of the words to describe this CHEF STYLE Kitchen that includes an oversized fridge/freezer, Wolf Stove & top of the line Miele dishwasher! Take the stairs or use the elevator to view the second floor. The laundry room is a feature work space equipped with Washer & dryer while being centrally located within the home. This floor also features 2 huge bedrooms, 2 full bathrooms, more custom cabinetry with a large media/games room beverage centre - walk out to a west facing balcony for your morning coffee. Moving on up to the third floor you will think you are in a penthouse hotel suite. The whole third floor is designed for you the ""owner"". An extra large primary bedroom, huge master ensuite with gas fireplace, decadent features and finishes. Steps away from an extravagant custom designed walk-in closet/dressing room! There's no need to leave this floor as it has its own living entertainment - office space/beverage centre and balcony. This home can only be appreciated by coming to personally view and the experience the volume of 10ft ceilings, 8 ft doors, the hardwood, lights and Fine Fit + Finishes! (id:27910)
Royal Heritage Realty Ltd.
7265 Baldwin St N
Whitby, Ontario
Attention contractors/landscapers - Rare opportunity for a rental with an outbuilding and outdoor storage space on nearly 2 acres at the edge of town!. Ample parking for equipment. Beautifully treed, level lot with majestic trees and a mature lawn. Long asphalt driveway with loads of parking and additional parking areas with gravel screening. Roughly on acre of flat grassy lawn that could suit a variety of needs. 1,800Sqft Workshop is insulated and has its own electrical panel, and has Two 10' Bay Doors, Two Separate rooms, A Finishing Room & Huge Storage Loft! The property also comes with a nicely updated country residence/building with five bedrooms and two bathrooms with wood flooring, skylights, built ins, large rooms and a versatile layout! Large sized kitchen, huge windows overlooking the expansive yard and lots of natural light. **** EXTRAS **** Propane forced air heating in main house/building. Well water (id:27910)
Keller Williams Advantage Realty
51 Palomino Pl
Whitby, Ontario
4 BEDROOM HOME , 1900 sq ft. COZY FRONT PORCH , SPOTLESS, BRIGHT HOME , LOCATED IN A GREAT NEIGHBORHOOD OF WHITBY. AMPLE ENTRANCE INVITING YOU TO A FUNCTIONAL LAYOUT , WITH A FAMILY ROOM WITH GAS FIREPLACE, OVERLOOKING KITCHEN AND DINING AREA, KITCHEN OFFERING EXTENDED COUNTER CONVENIENTLY FOR HAVING BARSTOOLS , 4 APPLIANCES, FRIDGE, STOVE 2022 , B/I MICROWAVE 2022 B/I DISHWASHER. WALK OUT TO A NICE PATIO. WOOD STAIRS LEADING TO SECOND FLOOR . 4 SPACIOUS BEDROOMS, PRIMARY BEDROOM WITH 4 PCS ENSUITE WASHROOM, SEPARATE SHOWER. FINISHED BASEMENT WITH 2 PCS BATH, AND 3 ROOMS COULD HAVE MULTIPLE USE . LAUNDRY ROOM WASHER 2023, CABINETS, LOCATED ON THE MAIN FLOOR. NEWER GARAGE DOOR, NEWER FRONT INTERLOCKING. PERENNIALS IN THE BACKYARD ** This is a linked property.** (id:27910)
RE/MAX Hallmark First Group Realty Ltd.
7500 Baldwin St N
Whitby, Ontario
*INVESTMENT OPPORTUNITY * PROPOSED TOWNHOME DEVELOPMENT * PRESENTLY TWO BEDROOM HOME ON 1.43 ACRES* (id:27910)
RE/MAX Rouge River Realty Ltd.
7500 Baldwin St N
Whitby, Ontario
*INVESTMENT OPPORTUNITY * PRESENTLY C2 ZONING BUT PROPOSED TOWNHOME DEVELOPMENT * PRESENTLY A TWO BEDROOM HOME ON 1.43 ACRES* (id:27910)
RE/MAX Rouge River Realty Ltd.
64 Jason Dr
Whitby, Ontario
*Offers Accepted Anytime* 1st Come 1st Serve - (No need to play the bidding war games!) - Located in a Beautiful Area of Whitby, this Stunning and Spacious 4+2 Bedroom Corner Lot All Brick Detached Home with Inlaw Suite is sure to impress! Featuring Separate living, Family and Formal Dining Rooms ideal for a growing Family or entertaining Guests. Immaculate Kitchen with Quartz Countertops, Hi - End Stainless Steel Appliances, Centre Island and an Abundance of Storage Space. New Light Fixtures and Freshly Painted throughout, Windows (2018-2020) Furnace and AC (2020) there's nothing for you to do but move in and relax! Lovingly maintained by Mr. and Mrs Clean :) The oversized and Fully Fenced Backyard with Large Deck Makes for a serene Oasis in those Lazy Hazy Days of Summer! Enjoy Fresh Fruit for Breakfast from your very own Pear, plum & Cherry Trees! Basement Features 2nd Kitchen, Living, 2 Additional Bdrms and Separate Washer/Dryer hookups! Main Floor Laundry! Upper Level Skylight Bathes the 4 Generous Sized Bedrooms with tons of Natural Sunlight! Close to Several Primary and Elementary Schools, Parks Transit and all Amenities. Easy Access to Highway - Get to Toronto in 30 Minutes or Less! What more Could you ask for? :-) (id:27910)
Royal LePage Connect Realty
11 Hialeah Cres
Whitby, Ontario
Do Not Miss, Ready To Move In! Fully Upgrade 4 Bedrooms With 4 Bathroom Home, Well Maintained By Owner. 50 X 120 Large Lot In Blue Grass Meadows Safe Community And On The One Of The Most Sought After Streets In Whitby. Functional Layout, Lots of Windows Filled With Bright Sunshine, Pot Lights, Kitchen Granite Counter Top, Brand New Stainless Steel appliances, New Washer/Dryer, New Wood Floors. Separate Side Entrance, Walk-Out From Family Room To A Relaxation Backyard, Family Room With A Wood Burning Fireplace Perfect For Christmas Family Time, Confirmable New 3Pc Ensuite In Master Bedroom, 4Pc Shared Bathroom With Granite Counter, Finished Basement Has A Spa And Jacuzzi, Drive Way Paved In 2023, New Interlocking In 2023. Very Convenience Location, Easy Access To 401/407, Minutes Distance TO Whitby Mall shopping Centre And Durham College. (id:27910)
Jdl Realty Inc.
#101 -72 Baldwin St
Whitby, Ontario
Discover the epitome of professional workspaces in Brooklin's bustling heart! This prime office location offers unparalleled exposure and convenience, complete with free parking and excellent exposure. Enjoy access to staff lounges and bathrooms, all inclusive with utilities. Plus, rest easy with a high-end security system. Your dream workspace awaits! There are two identical units available for lease within this building. Don't miss this opportunity for a convenient, secure, and productive workspace. (id:27910)
Tfg Realty Ltd.
8 Bloomsbury St
Whitby, Ontario
Welcome Home! This magnificent Brooklin home boasts 2993 sqf with 4 bedrooms and 4 baths. Beautifully crafted with 9 foot ceilings, grand foyer open to the second floor, formal living and dining area, huge kitchen with quartz counters and center island that is open to the great room, perfect for entertaining with a custom stone feature fireplace and loaded with pot lights and a beautiful arched entryway. Exquisite details throughout: hardwood flooring, main floor laundry, California shutters, upgraded light fixtures, custom paint and feature walls, crown moldings, double garage with indoor access and so much more. Walkout from the breakfast area to a large deck and custom interlock patio. This home must be seen! The second floor features 3 full bathrooms with 2 primary bedrooms with ensuite baths. An ideal 2nd-floor home office/den area as well as a luxurious primary bedroom with his and hers walk-in closets, large glass shower and large soaker tub with dual vanities. Excellent family location in the beautiful Tribute homes community! **** EXTRAS **** This home is magazine-worthy. All brick model with custom interlock and landscaping with 3 full 2nd-floor bathrooms, too many upgrades to list. Its a 10. A++ location close to schools, parks, shopping and the 407. Do not wait on this one! (id:27910)
RE/MAX Jazz Inc.
116 Harrongate Pl
Whitby, Ontario
Location location! Taunton North beauty! This charming 3-bedroom, 2.5-bathroom home on a premium lot is the perfect blend of comfort and convenience. Step inside to discover spacious combination living/dining room, an updated kitchen featuring sleek quartz counters and centre island, ideal for whipping up delicious meals and entertaining guests, and a family room with a cozy fireplace. With a freshly painted interior, the home feels bright and inviting. Relax and unwind in the spacious primary bedroom, complete with a 4-piece ensuite for your comfort. And with two additional bedrooms and an unspoiled basement, there's plenty of space for everyone to spread out and make themselves at home. Located in a highly convenient area, this home is close to great schools, scenic walking trails, and the lovely Cullen Central Park. With shopping and dining options just a stone's throw away in this highly-sought after location, everything you need is right at your fingertips. Plus, Commute with ease thanks to quick access to Highway 407, ensuring you can reach your destination in no time. Whether you're headed to work or exploring the city, getting there is a breeze. Don't miss your chance to make this wonderful house your new home! **** EXTRAS **** Freshly painted with new broadloom, updated kitchen with quartz counters, primary ensuite with soaker tub and ""toe-tester"" in separate shower, unfinished basement ready your own design. (id:27910)
RE/MAX Hallmark First Group Realty Ltd.
106 Montgomery Ave
Whitby, Ontario
Executive 4+3 bedroom Tribute 'Imperial' Model with Legal Basement Apartment! Situated on a corner lot with large porch to enjoy the pond & treed views. Inviting entry with hardwood flooring throughout, formal living & dining rooms make this home perfect for entertaining. Gourmet kitchen boasting granite counters, centre island, backsplash, pantry, stainless steel appliances including gas stove. Spacious breakfast area with walk-out to a patio & fully fenced backyard. Impressive family room with cozy gas fireplace, pot lights, wainscotting & backyard views. Convenient sunken main floor laundry with garage access & separate side door entry. Hardwood staircase with elegant wrought iron spindles leads you to the 2nd level with 4 generous bedrooms. Primary retreat with walk-in closet & 4pc ensuite with soaker tub. 2nd bedroom with 4pc ensuite, 3rd/4th bedrooms with walk-in closets! Income potential with the stunning 3 bedroom, walk-up basement apartment featuring laminate flooring, pot lighting, spacious bedrooms, ensuite laundry, central vac & a gorgeous kitchen with quartz counters, huge centre island with breakfast bar, stainless steel appliances, custom cabinetry with soft close drawers, backsplash, pantry & more! Walking distance to demand schools, parks, rec centre & downtown Brooklin shops! **** EXTRAS **** Roof 2021, furnace 2022, 200 amp electrical panel. Basement - 2nd bedroom 5.66 x 2.34, 3rd bedroom 4.54 x2.90, both with above grade windows & double closets. (id:27910)
Tanya Tierney Team Realty Inc.
#bsmt -12 Kilmarnock Cres
Whitby, Ontario
A brand new beautiful 2-bedroom Legal Apartment - FURNISHED, in the prestigious Queens Common. Near Hwy 412 & all amenities, this home effortlessly fulfills all your need & desires! Comes with brand new stainless steel fridge and stove. Private separate entrance, beautiful smooth ceilings with pot lights. **** EXTRAS **** KITCHEN WITH STONE COUNTER TOPS, STONE BACKSPLASH, UNDER MOUNT SINK, HUGE EGRESS WINDOWS - A HARD-TO-FIND LEGAL BASEMENT. (id:27910)
Royal LePage Vision Realty
2802 Thickson Rd
Whitby, Ontario
Lake Ontario waterfront. As per Geowarehouse, the lot size is 108' x 179' irregular. 0.46 of an acre with a great view. Boarded up cottage that is assumed to be land value only. Do not enter or go onto the deck as the condition is not known. Sold ""AS IS WHERE IS"" with no representation or warranties. Located south of Highway 401 at the end of Thickson Road. Go south to Crystal Beach Boulevard and turn right. As per CLOCA, this property is within the ""Lake Ontario Erosion Hazard"". New development is not permitted within this hazard. MPAC has the existing building at 2204 sqft and built in 1925. A rebuild of the existing structure may not be permitted. Provincial policy and regulation, which is implemented by both the Town of Whitby and CLOCA, prevents development within the Lake Ontario Erosion Hazard. Applications for development within the Erosion Hazard will not be supported. The existing structure on-site is unsafe for occupancy. Contact CLOCA directly for questions. (id:27910)
RE/MAX Jazz Inc.
140 Auckland Dr
Whitby, Ontario
Welcome to this immaculate brand new sunfilled basement apartment situated in a highly desirable area of Whitby in a subdivision full of brand new homes within a close proximity to all amenities including park & school. This gorgeous apartment offers modern features including an open concept living rm,breakfast area & kitchen with stainless steel appliances and lots of cupboard space, 3 Bedrooms both offering a large window and closet space,1 bathrooms and an Ensuite Laundry. **** EXTRAS **** fridge, stove, washer, dryer included as part of the lease (id:27910)
RE/MAX Royal Properties Realty
37 Soltys Dr
Whitby, Ontario
Welcome to this immaculate brand new sunfilled basement apartment situated in a highly desirable area of Whitby in a subdivision full of brand new homes within a close proximity to all amenities including park & school. This gorgeous apartment offers modern features including an open concept living rm,breakfast area & kitchen with stainless steel appliances and lots of cupboard space, 3 Bedrooms both offering a large window and closet space,2 bathrooms and an Ensuite Laundry. **** EXTRAS **** fridge,stove,washer,dryer included as part of the lease (id:27910)
RE/MAX Royal Properties Realty
43 Walter Clifford Nesb Dr
Whitby, Ontario
Stunning Detached house in High Demand Whitby Meadows Build In 2021, prime location offering 3000 Sf. of Living Space ( *Legal Fin. Basement Apartment*). This 4+2 BR 5 WR house features 9 ft ceilings, Hardwood Floors, Open concept Family Rm W/ Gas Fireplace Kitchen W/ Granite Counters, S/S appliances Gazebo in backyard. Over160k in upgrades include legal finished basement with separate entrance that can be rented for approx. $2200. Interlock Driveway & backyard. close to highway 412,401& 407. & Some of the Best Schools in Whitby (No Sidewalk-Long Driveway) **** EXTRAS **** stainless Steel Appliances, Smooth ceilings, pot lights, window coverings And Upgrade Light Fixtures, Oak Stairs,Tarion warranty to be transferred to buyer (id:27910)
Right At Home Realty
#bsmt -33 Mcivor St
Whitby, Ontario
Show with confidence. Shows really well. Separate entrance to the basement. Separate laundry **** EXTRAS **** Separate laundry. (id:27910)
Sutton Group Realty Systems Inc.
56 Jerseyville Way
Whitby, Ontario
Step into the epitome of modern living nestled in the heart of Whitby's downtown charm. This incredible townhouse offers not just a home, but a lifestyle upgrade. Picture yourself in a private oasis just minutes away from everything you need - the Go Station, 401 access, major retailers, and groceries are all at your fingertips.But it's not just about convenience; it's about luxury. With 3 bedrooms and 2.5 baths, including a master suite boasting a custom closet and an en-suite bath with a stunning wall-to-wall glass shower, every detail is designed for comfort and elegance.Imagine starting your day with laundry conveniently located upstairs, and ending it on your beautiful large patio overlooking lush green space, your own tranquil retreat from the bustle of daily life.And with common element condo fees covering essentials like water, sewage, snow removal, and common area maintenance, your peace of mind is ensured.Don't miss the chance to make this exceptional townhouse your own - schedule your viewing today and experience modern living at its finest! **** EXTRAS **** Stainless Steel Fridge. Stainless Steel Stove & Stainless Steel Dishwasher , Washer And Dryer, California Shutters (id:27910)
Century 21 People's Choice Realty Inc.
408 Dovedale Dr
Whitby, Ontario
Step into this newly upgraded 3-bedroom bungalow nestled in Whitby's downtown area. The main floor features a cozy living space, a modern kitchen, and three well-appointed bedrooms. Descend the stairs to discover a separate entrance leading to the basement unit, offering two additional bedrooms and another full washroom, providing ample space for extended family or a potential nanny suite. Outside, a generously sized backyard awaits, perfect for children to play or for entertaining guests. The upgraded deck provides an ideal spot for al fresco dining or simply enjoying the fresh air. (id:27910)
Century 21 Leading Edge Realty Inc.
21 Melody Dr
Whitby, Ontario
Immaculate & well cared for Fernbrook bungalow nestled in the heart of Brooklin! The inviting front porch leads you through to the sun filled open concept main floor plan featuring extensive hardwood floors. Spacious family room offering a cozy gas fireplace for those cool summer nights. Designed with entertaining in mind in the formal dining room with elegant wainscotting. Generous kitchen complete with centre island, backsplash, gas stove & ample cupboard & counter space! Breakfast area with transom sliding glass walk-out to the deck & fully fenced backyard with gardens & mature trees for privacy! Main floor primary bedroom retreat boasting walk-in closet & spa like 4pc ensuite with relaxing soaker tub. 2pc bath with convenient main floor laundry access. 1502 sqft + the unspoiled basement awaiting your finishing touches! Situated steps to schools, parks, downtown Brooklin shops & easy hwy 407/412 access for commuters! **** EXTRAS **** Roof April 2013, furnace July 2015, central air July 2015 (id:27910)
Tanya Tierney Team Realty Inc.
39 Thames Dr
Whitby, Ontario
Experience Luxury living in this refined 4 + 1 bedroom detached home, nestled in a desirable family-centric community. With meticulous renovations, revel in opulent features like 9-foot smooth ceilings, gleaming hardwood floors, and upgraded bathrooms adorned with quartz countertops and contemporary lighting. The fully furnished basement extends the living space with durable vinyl flooring. A highlight is the revamped kitchen and laundry area, boasting high-end stainless steel appliances. Enjoy cozy evenings by the inviting gas fireplace in the family room, while spacious living and dining areas accommodate gatherings. Recent garage enhancements and ample parking ensure convenience. Conveniently located near schools, transit, parks and major highways, this home offers the epitome of luxury and functionality. (id:27910)
Century 21 Titans Realty Inc.
65 Christine Elliott Ave
Whitby, Ontario
Welcome to 65 Christine Elliott Ave, where modern updates and fresh finishes await! This stunning Jasmine B model by Heathwood Homes features an open concept main floor with abundant windows, inviting ample natural light into the space. Spanning over 2300 sq ft on the main and secondfloors, and boasting a total of 3053 sq ft of living space as per the builders floor plan. Enjoy 9 ft ceilings on the main floor and basement, The kitchen showcasing a huge island with customdesigner cabinetry. Primary bedroom completed with a 9 tray ceiling, his & her w/i closets, w/5-piece ensuite featuring a double sink vanity. Laundry room on 2nd floor w/ additional storagespace. The builder-finished bsmnt featuring a bedroom with a 4-piece bathrm / Lots of storagespaces. Don't miss the opportunity to call this meticulously designed residence your new home! **** EXTRAS **** Fresh New Painting ( Whole House & Garage Doors) 2024/ New Lighting Fixtures 2024/ New Kitchen Countertops 2024 (id:27910)
Homelife New World Realty Inc.

