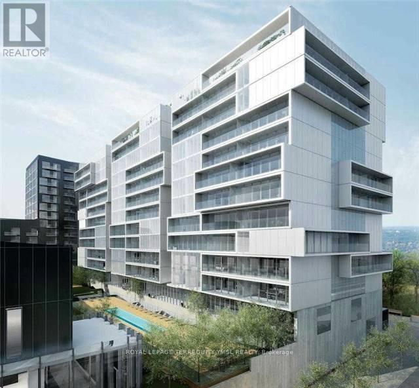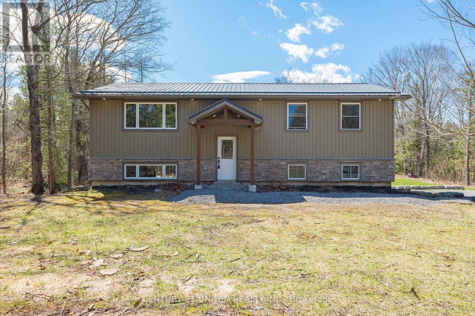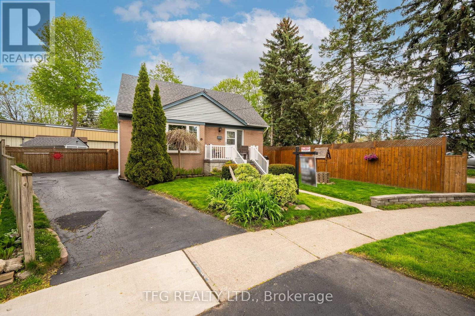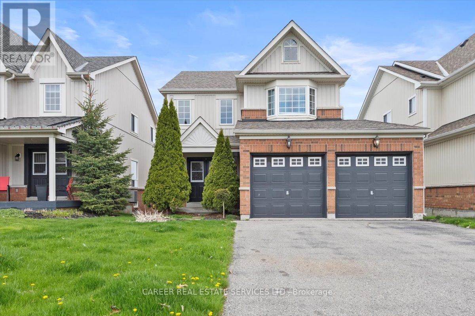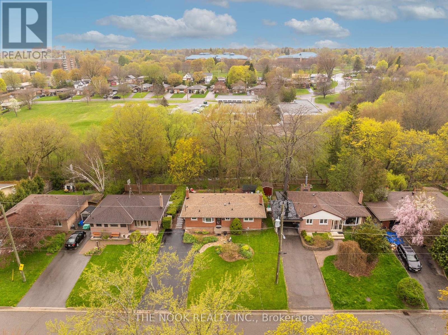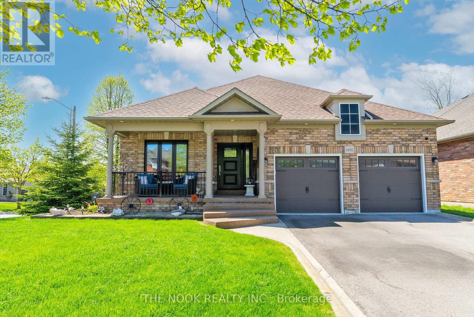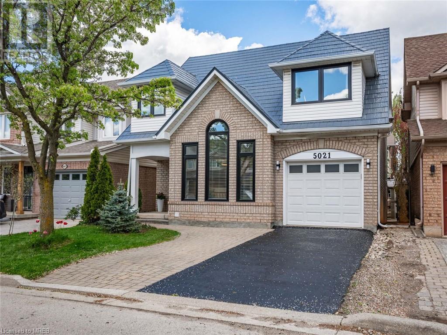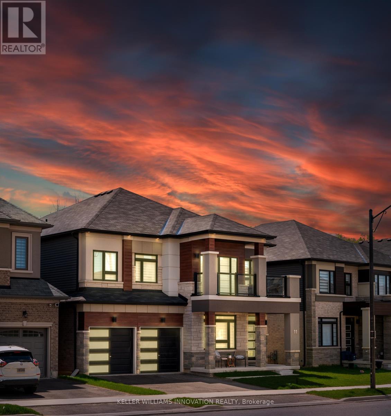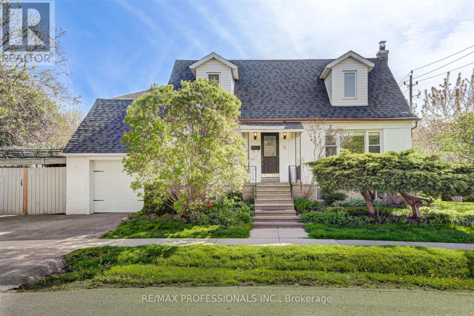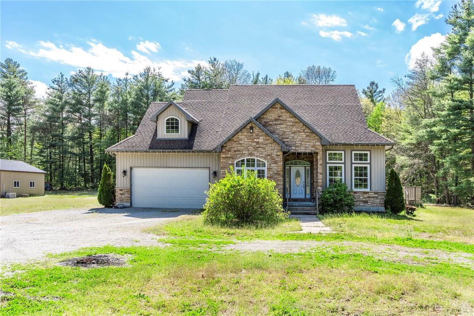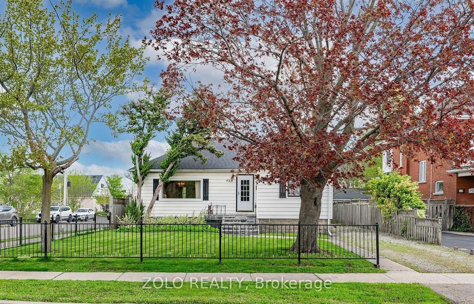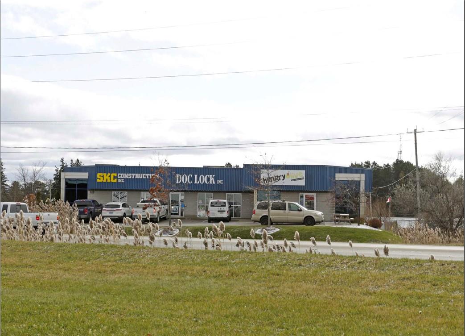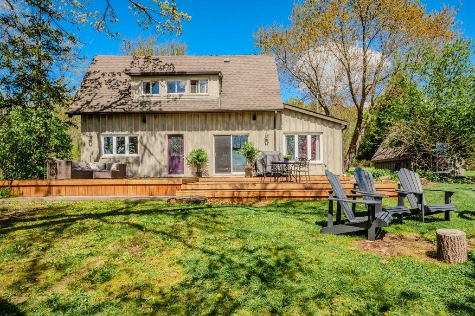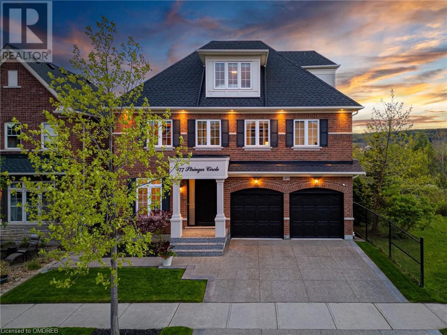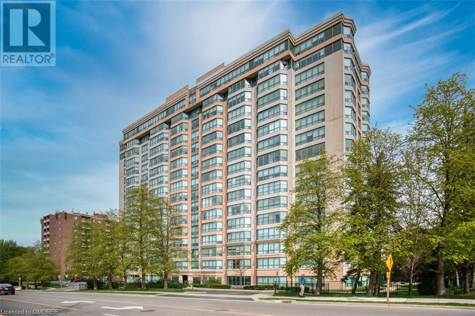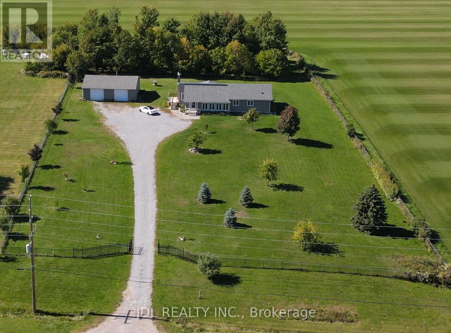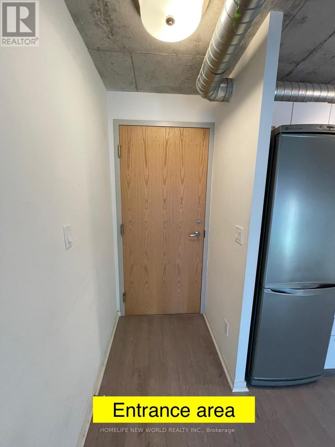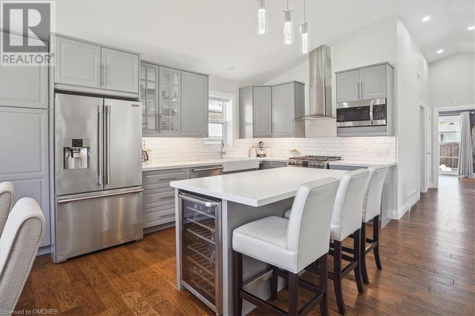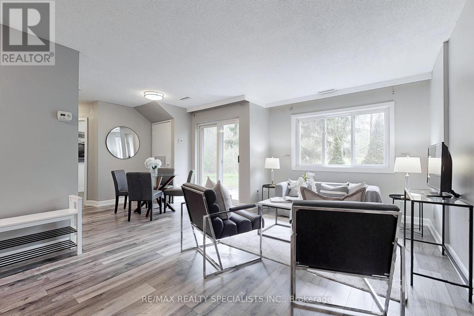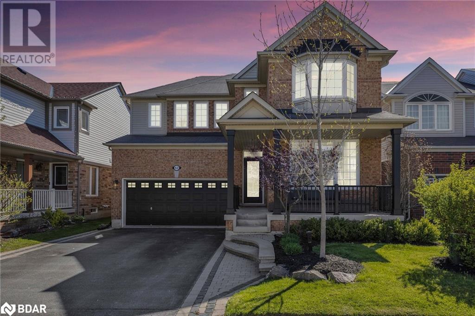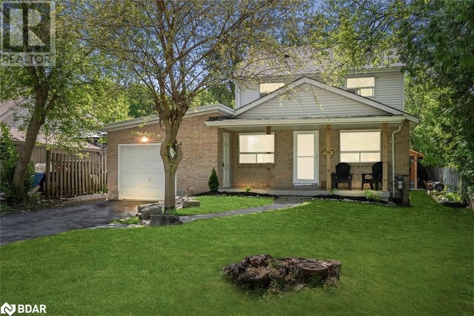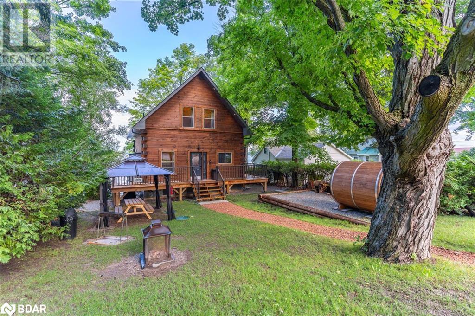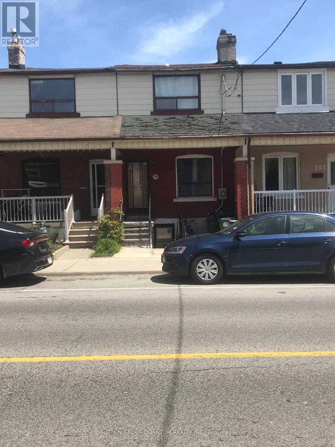#516 -32 Trolley Cres
Toronto, Ontario
""Six50 King West!"" A Boutique Condo-Loft Building In Trendy King West Entertainment District By Freed. Excellent One Bedroom Layout Plus Full Length Walk-Out Balcony Overlooking the Zen Courtyard. Hardwood Floor Throughout, 9' Exposed Concrete Ceiling, Floor-To-Ceiling, Wall-To-Wall Windows. Stainless Steel Appliances, Granite Counter Top, Under-Mounted Sink, Glass Back Splash. Stacked Washer & Dryer. 24 Hrs Streetcar @ Door. Perfect Pad For A Downtown Professional enjoy King West living! (id:27910)
Royal LePage Terrequity Ymsl Realty
2124 Mccracken's Landing Rd
Douro-Dummer, Ontario
Wow! Rural living at its finest. Fully renovated 4 bed, 2 bath home with modern updates on a 4 acre lot. Heart of the home is the open concept kitchen, dining and living room. Kitchen offers a large island with granite counter tops, modern cabinetry and lighting. Dining room has a walkout to the back deck, easy access to the bbq or watching the kids play in the large level backyard. Large rec-room in the basement with a wet bar and another walkout to the backyard. Updated 3 pc bath and large bedroom with above-grade windows, either give your guests their own space, or potential for an in-law space with easy accessibility. A quick 20 minute drive to Lakefield or 30 minutes to Peterborough. Close to golfing, hiking trails and lakes. Perfect spot for outdoor enthusiasts, growing families or multi-generational living! **** EXTRAS **** Outdoor Generator Plug (id:27910)
Century 21 United Realty Inc.
10 Wirral Crt
Toronto, Ontario
Welcome to your dream home nestled in a rarely offered court in Toronto! This charming brick abode boasts 3 bedrooms, 2 bathrooms, and a finished basement, offering ample space for comfortable living. Need more room? No problem! The basement features an extra bedroom and substantial Rec room, perfect for multigenerational living or generating additional income. The dining room can easily be converted back into a primary main floor bedroom, providing even more versatility to suit your needs. Located in a serene and quiet court, this property offers the ideal blend of tranquility and convenience. Enjoy easy access to everything you need, from great schools and parks to the stunning Scarborough Bluffs. Commuting is a breeze with the nearby Hwy 401, ensuring you're always well-connected.Outdoors, you'll find two storage/garden sheds equipped with hydro, perfect for all your storage needs or gardening projects. Relax and entertain on the backyard patio, offering privacy and space for gatherings with friends and family. Indoors, you'll appreciate the modern comforts including heated floors in the bathroom and an open concept living area, creating a welcoming atmosphere for all. Don't miss the opportunity to make this your forever home in the heart of Toronto! (id:27910)
Tfg Realty Ltd.
1183 Ashgrove Cres
Oshawa, Ontario
Power of Sale! Soaring foyer ceilings welcome you, as you step into this light and bright home with beautiful views. Separate large dining room for entertaining, kitchen with spacious breakfast area and walkout to balcony, great room with gas fireplace, 3 large bedrooms whereas the primary bedroom features a walk-in closet and updated ensuite bath. The lower level walkout has many possibilities, featuring a lovely family room with separate entrance and large window, a good sized office/spare bedroom w/ water hookup, a one-of-a- kind laundry room, cold room, and plenty of storage. (id:27910)
Career Real Estate Services Ltd.
572 Wychwood St
Oshawa, Ontario
Beautiful Brick Bungalow With Walk-Out Basement Sitting On A Stunning, Perfectly Private Ravine Lot Wrapped In Mature Trees & Landscaping! This Property Is Unlike Anything Else On The Market Today! Impressive Open Concept Main Floor Renovated With An Upgraded Kitchen Featuring Custom Cabinets, Stone Counters, Stainless Steel TASCO Appliances, Breakfast Bar, Pot Drawers & Custom Built-In Front Entry Cabinets & Bench. Incredible Ravine Views Can Be Seen From Every Direction In This Gorgeous Open Floor-Plan! Living Rm/Dining Rm Combo Offer Tons Of Space To Gather. Newly Renovated Main Bath W/Deep Soaker Tub. 3 Main Floor Beds Incl A Spacious Primary W/Walk-Out To A Private Balcony Overlooking The Ravine. Amazing Fully Updated Walk-Out Basement W/ Wide-Open Recroom (Lots Of Space For A 4th Bed) Fireplace Sitting Area W/ Greenspace Views, 3-Pc Bath & Tons Of Storage Space! Truly Like Living At The Cottage, This Backyard Cannot Be Duplicated. 5 Separate Places To Sit & Relax! Incredible Perennial Gardens & Pond! Unique Fire Pit Area (Could Also Be A Base For A Pool). Access To The Ravine & Creek. If You Are Looking For The Most Beautifully Quiet Setting, In An Amazing Oshawa Neighbourhood This Special Property Is Certainly The One! **** EXTRAS **** Roof 2011, Furnace 2015, Driveway 2020, Primary Sliding Door 2019, Back Door 2018, Updated Vinyl Windows. (id:27910)
The Nook Realty Inc.
1450 Greenvalley Tr
Oshawa, Ontario
Nestled On A Generous Corner Lot, This Captivating All-Brick Bungalow Boasts Not Only Timeless Appeal But Also Modern Upgrades That Cater To Both Comfort And Style. With Its 2+2 Bedroom Layout, This Home Is A Seamless Blend Of Traditional Charm And Contemporary Convenience. The Heart Of The Home Is Undoubtedly The Custom Kitchen. Designed With The Discerning Chef In Mind, It Features High-End Finishes, State-Of-The-Art Appliances, And Ample Storage, Making It Both A Functional Space And A Focal Point For Family Gatherings. The Primary Suite Is A Haven Of Tranquility, Having Undergone A Thoughtful Renovation To Include A Luxurious En-Suite. This Private Retreat Is Designed To Provide A Spa-Like Experience, Offering A Perfect Place To Unwind After A Long Day. The Attention To Detail In The Renovation Emphasizes Comfort, Style, And Privacy, Ensuring A Serene Space For Relaxation. Perhaps The Most Enticing Feature Of This Unique Property Is The Full In-Law Suite. Complete With 2 Bedrooms And Two Full Bathrooms, This Self-Contained Space Offers Versatility, Whether For Extended Family, Guests, Or As A Potential Rental Opportunity. The Suite Includes A Walkout To The Large, Fully Fenced Backyard, Which Serves As A Private Oasis For Outdoor Living And Entertainment. The Backyard Is An Expansive Green Space, Ideal For Gatherings, Gardening, Or Simply Enjoying The Peaceful Surroundings. This Bungalow Represents A Rare Combination Of Luxury, Space, And Functionality, Making It An Ideal Choice For Those Seeking A Comfortable And Sophisticated Lifestyle. **** EXTRAS **** Garden Doors w/ Privacy Inserts 2013, Driveway, Garage Doors 2014, Primary Suite Windows 2015, Insulation 2015, Custom Front Door 2016, Furnace 2016, Front Porch Surfacing 2017, Windows, Main Floor Kitchen & Primary En-Suite 2018 (id:27910)
The Nook Realty Inc.
5021 Bunton Crescent
Burlington, Ontario
Located in family friendly Orchard, this beautiful 4 bedroom, 3.5 bathroom home has everything you could want! The functional layout ft. a separate living, dining & family room is perfect for both everyday living & entertaining. Many oversized windows ('24) allow for ample natural light. The kitchen features elegant white cabinets, quartz counters & backsplash & brand new s/s appliances! The family room is grand due to its vaulted ceilings (11.5 ft) & palladian window. 3 bedrooms upstairs are all spacious allowing for multiple uses. The primary bedroom includes a 4pc. ensuite (incl. laundry) & a massive walk-in closet. No carpet throughout & oak stairs! The in-law suite is perfect for multi-generational living & includes a separate entrance, bedroom, 3 pc. washroom, kitchen, & its own laundry! The new patio doors open to a large composite wood deck in the serene backyard. Amazing school district with great access to parks, highways, and the GO! See attachment for full list of features. (id:27910)
Homelife Miracle Realty Ltd
11 Stauffer Rd
Brantford, Ontario
Welcome to 11 Stauffer Road, a stunning property nestled along the picturesque Grand River in Brantford.This luxurious home boasts 4 bedrooms, 4 bathrooms, a sprawling 3,448 square feet of living space, and acaptivating open concept design. Featuring a walk-out basement and backing onto Green Space, this propertyis an entertainers dream! Conveniently located close to the Brantford Golf & Country Club, this propertyoffers not only luxury living, but also easy access to recreational amenities & quick access to the highway.The magnificent kitchen boasts top of the line built-in Bosch appliances, sleek countertops, and ample storagespace, creating a culinary delight for any aspiring chef. With an elegant, separate dining room, ideal forhosting gatherings & entertaining guests. The spacious living areas have an abundance of natural light,illuminating the numerous, impeccable interior upgrades - including 9-foot ceilings! A luxurious master suiteis a retreat of its own, featuring a spa-like ensuite bathroom and walk-in closet. With three additionalbedrooms offering comfort and privacy and stylish bathrooms with contemporary fixtures and finishes. Thishome offers a perfect blend of elegance, comfort, and natural beauty. You can enjoy easy access to parks,walking trails, shopping centres, restaurants, schools, and other conveniences. The Grand River provides agorgeous backdrop, offering endless opportunities for outdoor activities such as kayaking, fishing, and naturewalks. Come experience luxury living along the Grand River! Don't miss out on the opportunity to make thisexquisite property your own. Schedule a viewing today and experience luxury living at its finest. (id:27910)
Keller Williams Innovation Realty
1 Winslow St
Toronto, Ontario
Embrace the charm of this spacious 3 bedroom, 3 bath home.Live in as is or embark on a renovation.An expansive 42 ft x 135 ft private fenced lot. Separate living and dining rooms. Well appointed kitchen with stainless steel appliances, granite countertops and a walkout to large deck and backyard.Versatile lower level with custom bar and fireplace. Don't miss out on the opportunity to call this awesome property your own and unlock its full potential in one of the most sought-after neighbourhoods in Etobicoke. **** EXTRAS **** Open Houses Saturday May 11 & Sunday May 12 2-4 PM. (id:27910)
RE/MAX Professionals Inc.
21 Charlton Street
Simcoe, Ontario
Double well that alternates to fill the 200 Gallon Water Tank. There is also a wood furnace that can heat the house and shop as well it heats the water. (id:27910)
RE/MAX Escarpment Realty Inc.
427 Trafalgar Road
Oakville, Ontario
Charming Bungalow On A Highly Desirable And Visible Corner Lot In Old Oakville; Steps To Oakville GO & Shopping; Short Walk To 16 Mile Creek And The Lake; Convenient Highway Access for Easy Commuting; Low Traffic Side Street providing Easy Access for Guests; Large Bright Rooms with Loads of Potential; Forced Air w/ Central Air Conditioning; Over 2000 Sq/Ft (Incl. Basement) Awaiting Your Creative Touch; Detached Garage; Beautiful Front Yard & Private Fenced in Backyard; A Fabulous Investment in a Unique Slice of Old Oakville; Come Look. Love. Live. (id:27910)
Zolo Realty
35 Cherry Blossom Road
Cambridge, Ontario
Located in prestigious Cambridge Business Park, this building is a great investment opportunity or owner-operator purchase. Easily accessible from highways 7, 8, 24, and 401 this industrial building is in a fantastic location with excellent linkages to other markets and is also surrounded by similarly-zoned buildings allowing a wide variety of uses. Leases in place but the ability to have 50% of the building vacant on closing. Gross building area of 8,918 split over two storeys. The ground floor is largely office and retail while the lower level is more industrial with drive-in doors. Please contact agent for rent roll and floor plans. (id:27910)
Real Broker Ontario Ltd.
1829-1833 King Road
Burlington, Ontario
Opportunity abounds with this Unique Burlington property - Welcome to your own slice of paradise! Surrounded by nature this rural residential property offers so much potential for Families, Multi-Generations and Investors alike. With stunning City, Lake and Escarpment views it’s a perfect blend of tranquility and convenience on just under 2.5 acres of property. Featuring Two Detached Homes - both built in the late 1800s with stone foundations, renovated to modern standards. The first home has hardwood floors, open main floor with Living, Dining and Kitchen area. Upper level with spacious Primary Bedroom, 4-piece Bath and Laundry. Attached to this home is an Apartment that is completely separate from the main house, yet could easily be opened back up to the main house, Perfect for In-laws. The 2nd home offers Spacious Dining, Living and Kitchen areas, full bath/laundry with 2 upper Bedrooms. The new wrap around deck is perfect for relaxing or entertaining. Each home has it’s own services, driveway/parking, and stunning views. There's even a One Bedroom bunkie that can be used year round, and an Oversized shed for storage. Incredible opportunity for extended families or potential rental – surrounded by the Bruce Trail, nature, and stunning views from every angle. Your Rural retreat awaits! (id:27910)
Royal LePage Burloak Real Estate Services
69 Holmes Avenue
Hamilton, Ontario
Wonderful 1.5 Story home in West Hamilton steps to McMaster University, Fortino & shopping area, park, Westdale Recreation centre, easy access to highway #403 & LINC. Main level offers Living room, eatin kitchen, one bedrooms plus the 2pc bathroom and laundry room. Upper level has 3 good sized bright bedrooms and 3pc bathroom. Deep Lot With Mature Trees, Roof (2021) (id:27910)
RE/MAX Escarpment Realty Inc.
477 Stringer Circle
Milton, Ontario
Nestled on a quiet street, backing on to protected greenspace, offering panoramic views of the escarpment and magnificent sunsets. This Arista built Livingston model is completely updated with over 3100 sqft, an open concept floor plan featuring dramatic 17' ceiling in the family room, professionally designed and renovated throughout. Equipped with 5 bedrooms that includes a 550 sqft loft - the perfect teenager retreat or kids playroom. Ideal for outdoor living / entertaining as well - professionally landscaped with irrigation, landscape lighting, composite deck, concrete patio, and hot tub. Roof, furnace, and AC (2021), water heater (owned 2022). Rough in for electric car charger. Walking distance to two elementary schools, parks, walking trails, and rec center, and a short commute to downtown, conservation parks, and hwy access. Stop by our open house this Saturday and Sunday from 2-4 pm to see this one for yourself! (id:27910)
Sotheby's International Realty Canada
100 Millside Drive Unit# 1405
Milton, Ontario
Welcome to your dream condo at 100 Millside Dr, Village Parc on the Pond, offering a perfect blend of comfort and luxury living. This 2 bedroom, 2 bathroom unit boosts a spacious 1055 sq feet layout with a Primary(Master) bedroom featuring an ensuite bathroom and Double closets. The bedrooms are strategically spaced on either end of the unit, ensuring privacy and tranquility. Ample storage and closet space throughout the condo provide practicality without compromising style. An added luxury is the ensuite Laundry - a treat not to have to leave your home to do laundry. The units spacious layout is complemented by spectacular panoramic views, including breathtaking sights of the Niagara Escarpment. Located in a prime area, close walking distance to the Beautiful Mill Pond and Downtown Milton, where you can enjoy shopping,dining and in the summer the Farmers Market. Indulge in the exclusive amenities such as the indoor saltwater pool, sauna, hot tub, and exercise room. Additional conveniences like a car wash bay, and an overnight guest suite for out of town visitors add to the allure of this Condo. The Monthly condo fee covers all uitlites including Bell Fibe internet and Tv pkge. and this unit also comes with 2 parking spaces, (1 owned and 1 exclusive use) and a storage locker. **Pictures are virtually staged**. **Floorplan attatched**. (id:27910)
Royal LePage Meadowtowne Realty Inc.
22176 Leslie St
East Gwillimbury, Ontario
This 8 Year Old House Set In A Two Acre Fully Fenced Private Lot, Minutes From The 404 . An Open Concept Kitchen With Large Greenhouse Windows, Oversized Central Island And A Separate Pantry, Walk Out To Deck. Sunken Living Room With Vaulted Ceilings, Three Bedrooms On Main Level, The Primary Bedroom With A Large Walk In Closet And 3 Piece Ensuite. Walkout Basement That Has A Three Season Sunroom And Opens To A Private Custom Stone Deck With Raised Garden Beds. A Separate Huge Garage Come with A Fireplace. Can Be Used As a Workshop. Over 20 Parking Spots In a Wide Open Lot **** EXTRAS **** Washer/Dryer, Fridge/Stove/Dishwasher, All Electric Light Fixtures, Drapery Rods. (id:27910)
Jdl Realty Inc.
#612 -170 Sudbury St
Toronto, Ontario
This is one of the best layout unit in this building full use of every inches of space. Approxover 500 Sq. ft. with solid concrete 9' high ceiling walls. One bedroom with wide windows, 4pcs. Bathroom and Lundary room with Washer & Dryer. Modem Kitchen with Stainless SteelAppliances and Granite Counter top combine with Dining area. Wide open Living room with walkout to open balcony facing east. **** EXTRAS **** Very convenience Location, Live in Trendy Queen Street Westwith Streetcars , parks, grocery shopping and restaurants within walking distance. (id:27910)
Homelife New World Realty Inc.
715 Drury Lane
Burlington, Ontario
Welcome to 715 Drury Lane, nestled in the heart of downtown Burlington, where luxury living meets urban convenience. This fully turnkey residence boasts your very own private oasis, meticulously updated from top to bottom, leaving no detail untouched. Upon arrival, you'll appreciate the convenience of ample parking with space for up to 10 cars, a rare find in this coveted location. Step inside to discover a modern sanctuary offering four bedrooms and two bathrooms, providing ample space for comfortable living. The heart of this home lies in its stunning kitchen, where sleek quartz countertops, a large island, and cathedral-style ceilings create an inviting atmosphere for both cooking and entertaining. Every aspect has been carefully considered for both style and functionality. Step outside and discover your own slice of paradise, complete with a refreshing pool and charming cabana, perfect for soaking up the sun or hosting gatherings with friends and family. Notable updates include a furnace (2016), AC unit (2017), roof (2017), and an owned hot water tank (2017), providing peace of mind and efficiency for years to come. With its ideal blend of modern luxury and timeless charm, 715 Drury Lane epitomizes turnkey living at its finest. Don't miss your opportunity to call this stunning property home. Schedule your private tour today. (id:27910)
Exp Realty
#178 -2001 Bonnymede Dr
Mississauga, Ontario
Introducing this delightful 2+1 bed, 2-storey condo in the heart of Clarkson Village, boasting recent renovations and a spacious ground level unit with backyard greenspace. Step into a bright open concept layout complemented by fresh laminate flooring throughout main living spaces. The kitchen showcases modern updates including porcelain tile floors, quartz counters, a tile backsplash, and stainless steel appliances. Unwind in the rare, well-maintained backyard greenspace, accessible from the living and dining areas. Upstairs, discover two generously sized bedrooms adorned with mirrored closets and ample windows for natural light. Convenience is key with a main floor laundry room. Residents of this low-rise haven can indulge in amenities such as an indoor pool, fitness center, sauna, and party/meeting room, all amidst beautifully manicured green spaces. Situated just moments away from schools, parks, trails, Lake Ontario, grocery stores, banks, and restaurants, this gem offers an ideal location. Commuting is a breeze with Clarkson GO and public transit within walking distance, as well as easy access to Highways QEW/427/401. **** EXTRAS **** 2nd Parking Is rented $50/Month (id:27910)
RE/MAX Realty Specialists Inc.
62 Nunn Crescent
Alliston, Ontario
Wonderful Home Nestled In A Family Friendly Neighborhood Just Steps To The School & Park. 2400Sqft, This Open Concept Well Laid Out Home Boasts 9Ft Ceilings, Hardwood Flooring Throughout, Pot Lights, Kitchen W/ Quartz Countertops, Great Room W/Fireplace, Formal Dining Room & Cozy Family Room. Second Floor Provides A Spacious Master W/ W/I Closet, Large Spa-Like Ensuite. An Additional 3 Bedrooms W/ Sizable Closets, 4Pc Bath & Laundry Room W/Cabinetry.Professionally Landscaped W/Interlock, Extra Large Driveway W/No Sidewalk, Gas Bbq Hookup, Newer Glass Windows, Upgraded Light Fixtures (id:27910)
Coldwell Banker Ronan Realty Brokerage
255 Cedarholme Avenue
Keswick, Ontario
Spectacular 3 Bedroom 1.5 Bath 2-Story Bright & Spacious Family Home Located Just Steps To Beautiful Lake Simcoe & Minutes To Hwy 404, Featuring A Brand New Gourmet Custom Kitchen Finished W/Elegant Quartz Counters, Undermount Sink, Under Cupboard Lighting, Backsplash, Newer Appliances Including Gas Stove, Double Oven & More! New 6 Hand Scraped Hardwood Flooring & Broadloom Throughout, Spacious Bedrooms Including A Main Level Bedroom, Laundry & New Powder Room. W/O To Large New Entertainment Deck & Fully Fenced Backyard Complete W/Detached Garage/Workshop In Addition To The Attached Oversized Garage Which Also Includes A Drive Thru Door To The Backyard! Newer Roof! Newly Paved Driveway. 200 Amp Electrical Panel. Close To Schools, Parks, Lake Simcoe, All Amenities W/Convenient Commuter Access & So Much More!! OFFERS WELCOME ANYTIME! (id:27910)
RE/MAX All-Stars Realty Inc.
1280 Black Beach Lane
Brechin, Ontario
Welcome to 1280 Black Beach Lane. No expense was spared with this 2018 custom Executive Log Cabin built on a generous 50’x150’ Waterfront Lot on the highly sought after Dalrymple Lake. Invite the family with paved parking for 7. There’s something for everyone, from the Wood-burning Sauna, outdoor Gazebo and Firepit out front; to the 3-tier breathtaking views of the lake and 40ft adjustable Aluminum Dock out back. Once you make it inside you’ll be greeted by a custom kitchen, slate flooring and double-sided fireplace. With over 1,800 finished sq.ft. this floor plan boasts 3 good size bedrooms and a truly stunning Primary Bedroom with built-in speakers, fireplace and views of the lake. A well-equipped bathroom can be found on every level with high end finishes and towel warmers throughout. The best part is yet to come; this home was built with the worst-case scenario in mind and designed to be able to run off grid for extended periods of time with a wired Generac system, upgraded Security System and Radiant Heating with Hot Water on Demand. Book your showing today and be sure to ask your agent for the Upgrade List! (id:27910)
Exp Realty Brokerage
285 Oakwood Ave
Toronto, Ontario
No Smokers, No Pets, Tenant Pays 33% of all Utilities, First and last month Deposit, Credit Check, Postdated Checks or Direct Deposit. (id:27910)
Sutton Group Quantum Realty Inc.

