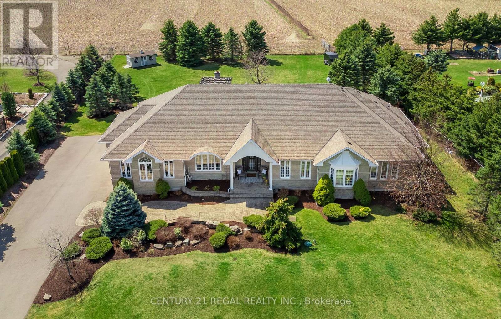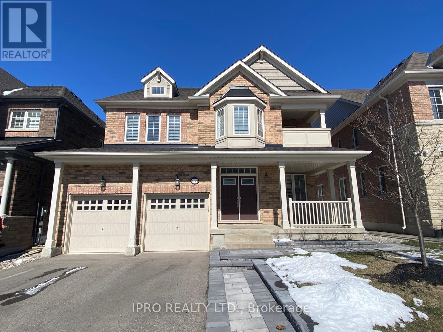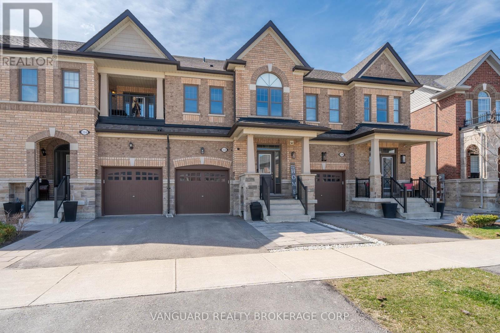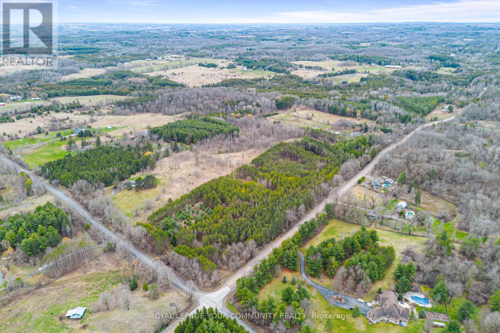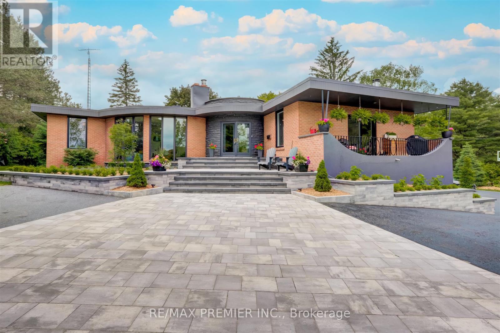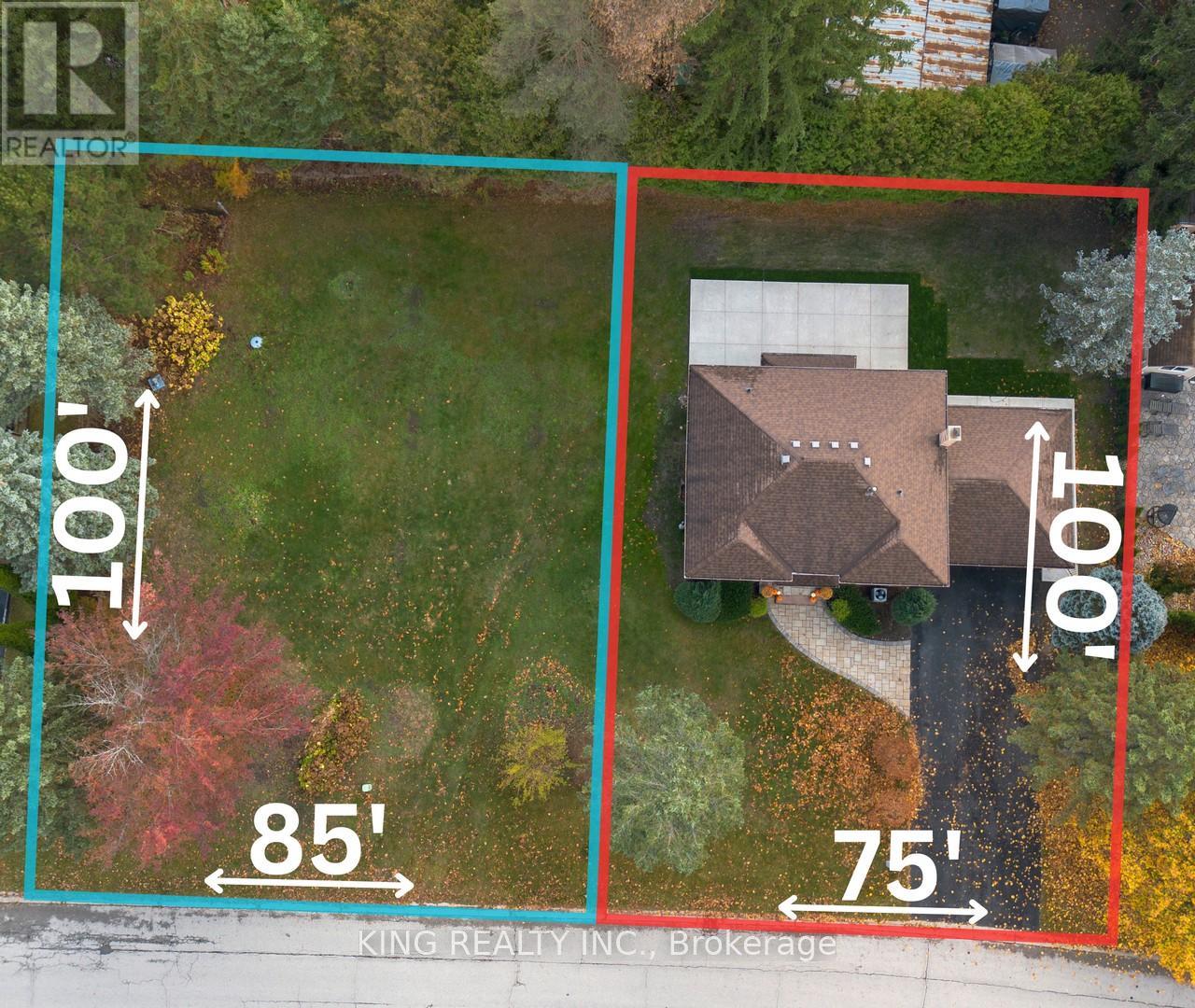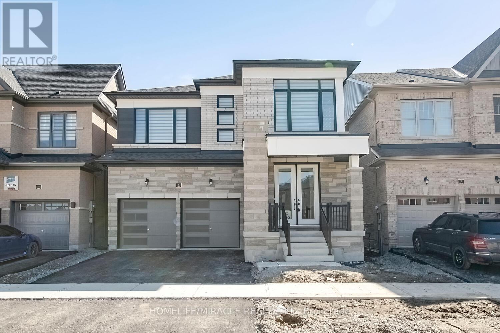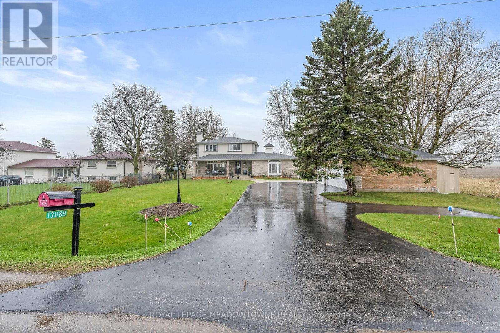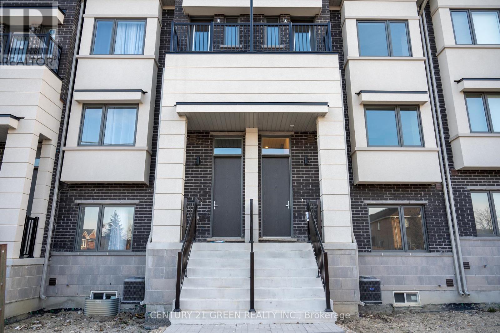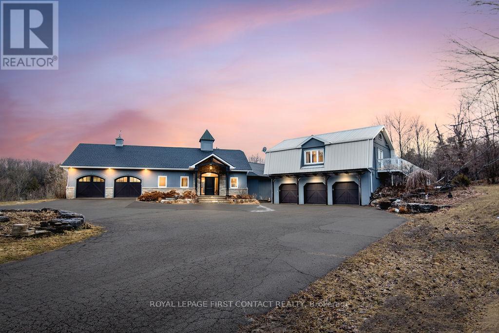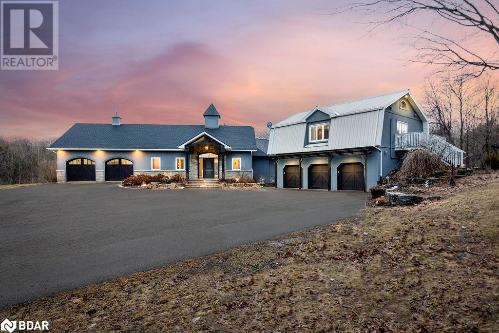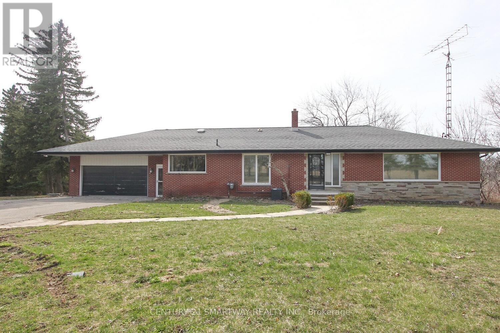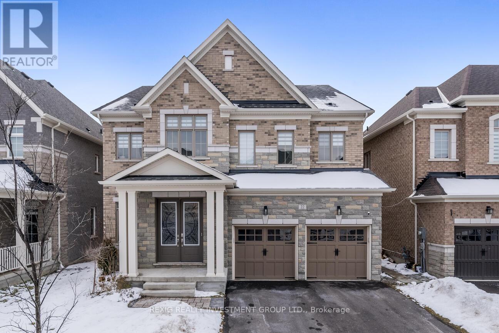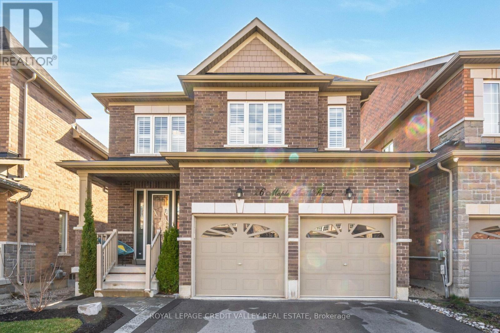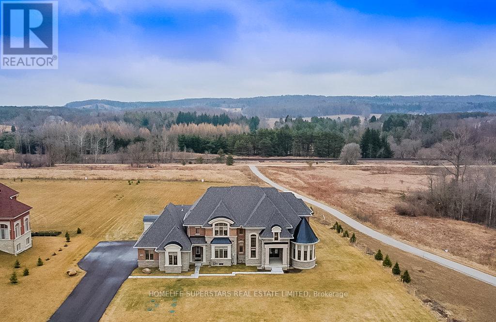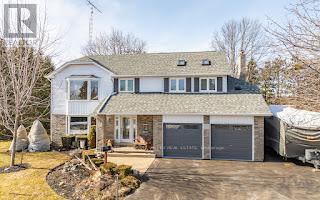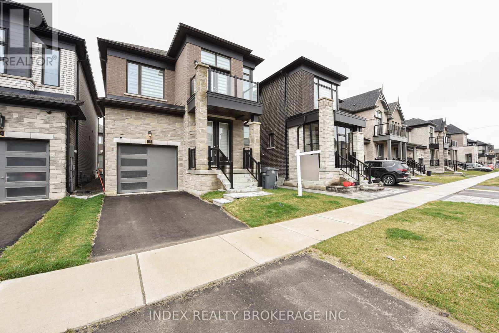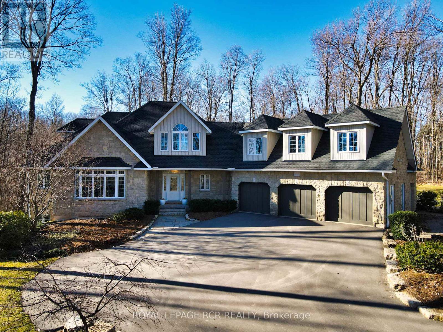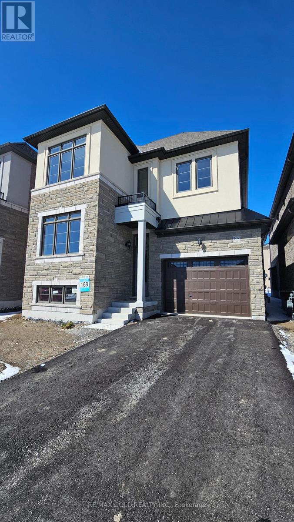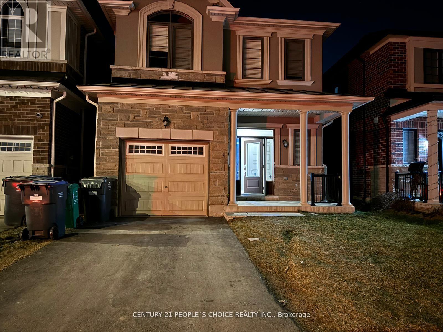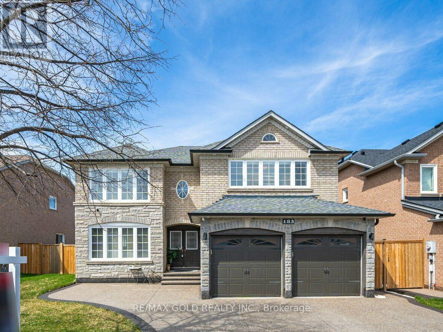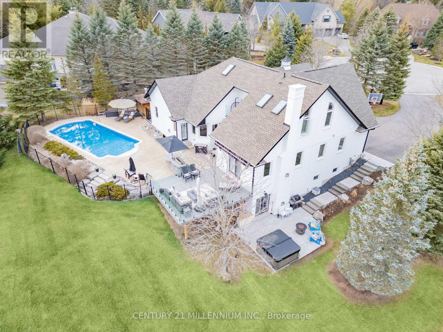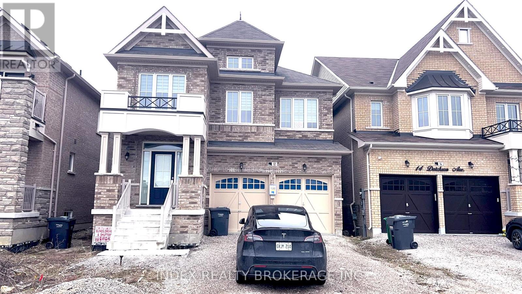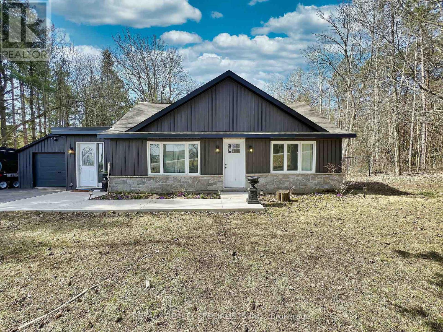14586 Kennedy Rd N
Caledon, Ontario
Welcome to the 'Kennedy BungalWOW' a spectacular executive 4+1 Bedroom bungalow nested on a 1 acre lot with a perfect layout. Beautifully landscaped w/fnshd W/O bsmt + 4 car garage. Luxury + Elegance open concept floor plan, cathedral ceilings, hardwood floors. Massive gourmet dream kitchen, central island, top of line appliances gas stove walk out to huge backyard with 2 decks, hot tub and $20k custom stone fireplace centrepiece. Family room has fireplace + cathedral ceilings, Living room also cathedral ceilings, Elegant dining room w/ vaulted ceilings. Primary bedroom walk in closet, recently remodelled 5pc. ensuite, heated floor + soaker tub. 3 more bright big bedrooms on main floor double closets and oversized windows. And now to the finished 8ft tall basement w/ gas fireplace, theatre style media room, wine cellar, kitchenette, bathroom, excersize/golf room w/o to backyard and a bonus huge private 5th bedroom, spacious storage/mechanical rooms and cold cellar. Ready to move in. Privacy, see the stars yet minutes to the city. **** EXTRAS **** Huge 4 car garage entrance to main floor and bsmt, fit well over 10 cars in driveway, roof 2022, main floor laundry, water UV system. Fully landscaped, stone fireplace + hot tub. (id:27910)
Century 21 Regal Realty Inc.
468 Dougall Ave
Caledon, Ontario
Grand double door entrance & inviting porch welcome you to this 4+1 bed & 4.5 bath home. Ideal for your growing family or multigenerational household. Mattamy built, boasts an impressive layout w/ open concept liv & din, private exec office, laundry/mud rm with access to garage, great rm open to above w/ cathedral high ceiling & gas fireplace. Gourmet kitchen adds distinct charm w/ wide island including breakfast bar, tall upper cabinetry & a wealth of counter space. Upstairs hallway overlooks great room, while double doors lead to peaceful primary w/ huge walk-in closet & 5pc ensuite. Shared bath joins two bedrooms, while the 4th bdrm enjoys own ensuite & balcony. Fully finished basement w/ plenty of space, 5th bedroom, full bath & wet bar. California Shutters, hardwood floors, oak stairs w/ metal spindals, smooth ceilings on main & custom closet organizers in multiple rooms. Entertain outdoors on tiered cedar deck w/ plenty of space for family & friends. **** EXTRAS **** Conveniently located near major transit routes, premier schools, an array of amenities including parks, shopping, highways, GO Train, restaurants, conservation area, walking trails, this home is designed to cater to your every need. (id:27910)
Ipro Realty Ltd.
112 Morra Ave
Caledon, Ontario
Introducing your dream home! Immerse yourself in luxury with this contemporary townhome, featuring captivating potlights that illuminate the main floor, creating an ambiance perfect for entertaining. Unwind in the primary bedroom's dual walk-in closets, offering ample storage space, while the spacious bedrooms provide comfort for the whole family. Step outside to enjoy modern interlocking landscaping in both the front and rear patios, with a convenient breezeway for hassle-free maintenance. Elegant 24x24 polished porcelain flooring in the foyer and powder room exudes sophistication, complemented by hardwood in the kitchen for a modern touch. Plus, all countertops are adorned with durable hard surface quartz, marrying style with functionality. Don't miss out on this incredible opportunity. Act fast, as this won't last long! (id:27910)
Vanguard Realty Brokerage Corp.
0 Humber Station Rd
Caledon, Ontario
Attention developers, custom home builders or those dreaming of taking on the thrill of designing and constructing your own custom home; Discover the potential on Humber Station Road in the seclusion and tranquility of North Caledon. 10.268 acre mature treed canvas provides ample opportunity to build one or multiple homes here. Residential zoning. Provincial government bullish on adding density. 15 minutes to Caledonia proper, Orangeville, Schomberg. Site is just north of Hockley Valley. Walking trails nearby! Located on the South West corner of Humber Station Rd & Finnerty Side Rd. **** EXTRAS **** N/A (id:27910)
Royal LePage Your Community Realty
16782 Highway 50 Rd
Caledon, Ontario
Rare custom built, Round designed, mid-century modern styled home on a 7-acre sprawling sanctuary of spectacular rolling hills which back directly onto the Albion Hills Conservation Area with its renowned bike and Ski Trails. Over 3500 sqft of living space with 3 bedrooms on the main level and 2more bedrooms on the lower level which is mostly above grade. Comfortable living in rooms that elegantly curve and meander to gently carry you through the different stages of your day. Professionally designed renovations bring this home back to its grandeur and add the modern features we take for granted in newly built homes today. Your own private domain oasis with a 20-meteringround pool compound completed by a large circular treelined clearing called the Ring of Fire. a9-hole disc course to entertain your friends **** EXTRAS **** furnace 6 years, air conditioning 6 years, pool and equipment 3 years. propane generator. (id:27910)
RE/MAX Premier Inc.
13 Ivan Ave
Caledon, Ontario
What An Opportunity! House and severed lot for sale together. The home is Custom Built ('88) and was fully renovated from top to bottom this year with over $200,000 spent on renovations including partial finished basement. The house sits on a 75x100 lot, while the severed lot sits beside on 85x100 lot. Live in the beautiful home, while you build a custom house next door. Perfect for joint families! Deals like this don't come through often so don't miss out! (id:27910)
King Realty Inc.
5 Ida Terr
Caledon, Ontario
Welcome to 5 Ida Terrace a Bright & Spacious Stunning Detached Home At Caledon Club!! Brand New NEVER LIVED, 4 Bedroom, 4 Bath Home Offers Exquisite Finishes & Modern Exterior Design, Hardwood on main & upper, upgraded stairs with iron pickets, Waffle Ceiling, Pot lights, Electric fireplace. Built in kitchen includes Custom Designed Taller Upper Cabinets, Breakfast Island With Extended Flush Bar Top & Granite Counters, upgraded floor tiles, spent $55k in upgrades. Ft. 3 Minutes To HurOntario , 4 Minutes To Hwy 410, 5 Minutes To Brampton, 10 Minutes From Bramalea City Centre. Close To Amenities, Nature & Much More!! **** EXTRAS **** **Separate Entrance to Basement** (id:27910)
Homelife/miracle Realty Ltd
13088 Heritage Rd
Caledon, Ontario
This charming 2-storey home exudes elegance w/ brick & stucco exterior and det. 3-car garage, offering impeccable curb appeal. Nestled in the tranquility of the countryside, yet conveniently located minutes from bustling urban centres, this home offers the best of both worlds. Stunning open-concept layout on the main floor, feat. a fully equipped kitchen w/ S/S appliances, granite countertops, & generously sized breakfast bar/island. The expansive dining area is accentuated by a cozy gas fireplace, which sets the stage for hosting guests or enjoying intimate family gatherings. Spacious sunken living room adorned w/ exposed wood beams, vaulted ceilings, and a striking floor-to-ceiling gas fireplace, complemented by double-glass sliding doors leading to an expansive deck with a hot tub, picturesque farm fields, and serene countryside. 1/2ac lot offers a golf green + has ample privacy & space for outdoor enjoyment. Fin. Bsmt complete w/ an additional rec room, potentially a 4th br, & 3-pc bath (id:27910)
Royal LePage Meadowtowne Realty
142 Landsbridge St
Caledon, Ontario
Beautiful & Bright, Brand New Double Garage Townhouse In Bolton's Most Desirable Neighbourhood! 3 Bedroom Layout + Office (Also Can Be 4th Bedroom), 4 Washrooms. A Spacious Open Concept Layout, 9Ft Ceiling, New Kitchen Cabinets, New Appliances And Quartz Countertop. Electrical Fireplace In The Living Room And Tons Of Natural Light. Fantastic Location That Is Close To Transit, Highways, Parks, Plaza, Schools. No Carpet In Whole House. **** EXTRAS **** Tenant To Pay All Utilities & Key Deposit. (id:27910)
Century 21 Green Realty Inc.
16246 The Gore Rd
Caledon, Ontario
Light-filled contemporary - with a touch of traditional - custom-built home on 56 secluded, trail- and nature-filled acres. An elevator and thoughtful, extensive landscaping allow for fully-accessible living. Reverse layout brings unparalleled forest views to the upper level, and many walk-outs to the pool and entertainment areas from the lower level. Close to all amenities and features a separate, one-bdrm apt for various opportunities. Five garages with insulated wood doors, heating, built-in storage provide room for vehicles, property equipment, toys. The Generac and Luxor lighting provide peace of mind for the entire property. Quiet elegance is evident with hand-scraped hardwood floors, custom wood cabinetry, unique architectural features, dimmable LED lighting, and high-end upgrades throughout. Enjoy the chef-inspired kitchen with quartz countertops, a unique, center island with sink and new, quality appliances. The sophisticated dining room boasts expansive windows, a cathedral ceiling, RH lighting, hemlock flooring, deck access to outdoor dining. The spacious living room has a window wall with deck access and gas fireplace. Beyond the living room is a retreat with custom cabinetry, an office area and ensuite. It could serve as a den, guest suite, or Master bedroom. Lower level has entertainment areas, private bdrm wing, 10 ft ceilings, in-floor heating, wet bar, exercise and multi-media rooms and multiple walk-outs. A change room with 2-pc and utility rooms are also on this level. Three bdrms have custom-width, doors, engineered hardwood flooring and outdoor access. Theres also a 4-pc bath with Kohler fixtures, custom marble wall and in-floor heating. The Master has built-in wood cabinetry, sliding barn doors, and walk-in closet. The contemporary ensuite has a double-sink vanity, glass-enclosed shower, Kohler fixtures and in-floor heating. Utility rooms with Lenox furnaces, hot water-on-demand, water softener and laundry area. (id:27910)
Royal LePage First Contact Realty
16246 The Gore Road
Caledon, Ontario
Light-filled contemporary - with a touch of traditional - custom-built home on 56 secluded, trail- and nature-filled acres. An elevator and thoughtful, extensive landscaping allow for fully-accessible living. Reverse layout brings unparalleled forest views to the upper level, and many walk-outs to the pool and entertainment areas from the lower level. Close to all amenities and features a separate, one-bdrm apt for various opportunities. Five garages with insulated wood doors, heating, built-in storage provide room for vehicles, property equipment, toys. The Generac and Luxor lighting provide peace of mind for the entire property. Quiet elegance is evident with hand-scraped hardwood floors, custom wood cabinetry, unique architectural features, dimmable LED lighting, and high-end upgrades throughout. Enjoy the chef-inspired kitchen with quartz countertops, a unique, center island with sink and new, quality appliances. The sophisticated dining room boasts expansive windows, a cathedral ceiling, RH lighting, hemlock flooring, deck access to outdoor dining. The spacious living room has a window wall with deck access and gas fireplace. Beyond the living room is a retreat with custom cabinetry, an office area and ensuite. It could serve as a den, guest suite, or Master bedroom. Lower level has entertainment areas, private bdrm wing, 10 ft ceilings, in-floor heating, wet bar, exercise and multi-media rooms and multiple walk-outs. A change room with 2-pc and utility rooms are also on this level. Three bdrms have custom-width, doors, engineered hardwood flooring and outdoor access. There’s also a 4-pc bath with Kohler fixtures, custom marble wall and in-floor heating. The Master has built-in wood cabinetry, sliding barn doors, and walk-in closet. The contemporary ensuite has a double-sink vanity, glass-enclosed shower, Kohler fixtures and in-floor heating. Utility rooms with Lenox furnaces, hot water-on-demand, water softener and laundry area. (id:27910)
Royal LePage First Contact Realty Brokerage
12548 Mclaughlin Rd
Caledon, Ontario
3.98 Acre Lot In Close Proximity To Brampton surounded in New Residential Development. Large rooms, All-Brick Bungalow W/ Finished Walkout Basement. Enjoy Gorgeous Sunset Views From Backyard Overlooking Ravine. Renovated in 2024- new 2.5 washrooms, vinyl floor, paint,potlights, internet/cable oulets, For Your Dream Home! . Double Garage W/Separate Entrance To House & Basement. Large Open Areas For Play, Work, Storage, Parking, Etc. **** EXTRAS **** Mature Trees Offer Privacy. Buyers Must Apply For Approval From The Town And Trca For Any New Building . This Lot Is Not In The Development Area For More Than One Lot/House. Enjoy As An Estate Property In An Amazing Location! (id:27910)
Century 21 Smartway Realty Inc.
22 Arthur Griffin Cres
Caledon, Ontario
Stunning family home in the heart of Caledon East. Open concept main floor boasts a modern elegance with upgrades throughout. Hardwood floors, high ceilings and plenty of natural light fill the home. Chefs kitchen and walk in pantry leading to a large dining room perfect for entertaining. 5 bedrooms and 4 baths with over sized master and generous principal rooms. Master offers walk in closet and ensuite with heated floors. Over 5000 square feet of living space with a sprawling basement waiting for your finishing touches. Private fenced yard with gas line and deck. This new community is a must see surrounded by conservation, trails and parks. Perfect location for a family, close to schools and all amenities. Experience the magic of this great community and all that Caledon East has to offer! **** EXTRAS **** Stunning Caledon East Community. Quiet Family Neighbourhood. Steps To Community Centre, Parks, Schools, Shops & Local Businesses. Trans Canada Trail. (id:27910)
Rexig Realty Investment Group Ltd.
26 Maple Tr
Caledon, Ontario
4 Plus 2 Bedroom, Separate entrance To The Basement , Grand Entrance With Top Of The Line Stainless Steel Appliances, Add A Touch Of Elegance. Hardwood Floors, Pot lights, California Shutters, Extra Large Basement Window, Kitchen With Quartz Counter Top Overlooking Backyard With A Covered Patio, Close to All Amenities, Schools, Recreational Facilities, Hwy 10 And Much, Much More... **** EXTRAS **** Separate Entrance, 2 Large Bedrooms, 3 Piece Washroom In The Basement. Extra Large Basement Windows, California Shutters (id:27910)
Royal LePage Credit Valley Real Estate
134 Amos Dr
Caledon, Ontario
presenting an impeccable estate home in the heart of beautiful palgrave .Experience the pinnacle of custom interior design on this beautiful 5 bedrooms property located on 1.9 acres of land , overlooking the caledon trailway.with its cathedral and vaulted ceiling ,exquisite high celling main entrance .in addition ,please enjoy the convenience of the smaller second eat -in kitchen fully stocked with a separate appliances and pantry . one of the outstanding features of this home includes a private bedroom on the main floor with a full three piece ensuite. perfect for the elderly or guests.the main floor also includes two fully builder constructed 2nd level decks .the basement includes a stunning large walkout with extra large windows throughout. home also boasts meticulously selected electric light fixtures and spacious bedrooms with ample sized windows allowing tons of light ,allowing the beauty of the nature to shine through. come and enjoy small town living in a luxuriouse setting ** This is a linked property.** **** EXTRAS **** All blinds, shutters , fridge , gas stove, dishwasher and dryer , central AC and wall mounted stove built in appliances. (id:27910)
Homelife Superstars Real Estate Limited
18 Kevinwood Dr
Caledon, Ontario
Rarely Offered same Family for over 32 Years proudly cared for! Move right in to this 4 bedroom detached home nestled on just over a half acre lot in the heart of Caledon Village. The home boasts picturesque exterior well manicured gardens and mature trees. As you approach, a spacious multi car driveway welcomes you offering ample parking for 8 cars. The property exudes tranquility and privacy, providing a serene retreat from the bustling world outside. Inside you will find spacious bedrooms, living areas and modern amenities , perfect for comfortable living and entertaining. Many recent Improvements have been done kitchen, bathrooms and more . Basement partially finished with 4 additional room's for your imagination including Kitchen cabinets and counter. See floor plans attached. **** EXTRAS **** Roof 2023, Furnace 2024, AC 2017, Water Heater 2022, Kitchen 2021, Bathrooms between 2018-2024. (id:27910)
Royal LePage Credit Valley Real Estate
12 Del Grappa St
Caledon, Ontario
Beautiful 4 Bedroom + 3 Baths, Double Door Entry, Modern Style Stone & Brick elevation. 9 feet Ceiling Main & Second floor, Separate Entrance to the Basement, Upgraded Hardwood in Family, Living and all Bedrooms,Oak staircase with upgraded iron spindles,Upgraded kitchen,Granite Countertop, Fireplace. Upgraded Washrooms, Laundry on Second Floor **** EXTRAS **** Separate Entrance to Basement, Oak Staircase With Iron Pickets!! Hardwood First and Second Floor !!**Freshly Painted** Laundry In 2nd Floor!! (id:27910)
Index Realty Brokerage Inc.
20736 Mississauga Rd
Caledon, Ontario
Gorgeous stone house on a quiet sought after private road minutes away from The Hill Academy, Golf Canada, TPC Osprey Valley, Millcroft Inn & Spa. Exceptional country living with modern luxury and natural tranquillity including stone patios and walkways, immaculate gardens and majestic maple trees. South facing open concept kitchen, custom designed with natural stone accent wall, honed granite countertops and top-of-the-line Miele & Bosch appliances. Main floor primary suite with luxury ensuite, soaker tub, walk-in shower, two vanities & heated floors. Bright 4 season sunroom with wood stove. Expansive great room with gorgeous windows and stone fireplace. Finished lower level with office, lots of natural light, gas fireplace and games room. Private apartment with separate entrance over the three car garage with epoxy floors. This exceptionally designed estate offers private country living with great amenities nearby. **** EXTRAS **** 6000 sq ft of living space, Kitchen renovation in 2022, Paved driveway, Custom wooden garage doors, no through road with access to 500 acres of Credit Valley Conservation land & trails, Rogers Internet (id:27910)
Royal LePage Rcr Realty
107 Walker Rd W
Caledon, Ontario
*Assignment Sale* The Windsor Model Elevation ""B"" 2665 Sqft with SIDE ENTRANCE By Mosaik Homes! This home has it all, Open Concept Main floor layout, Living & Dining Room& Family Room overlooking the Breakfast area and Upgraded Kitchen with Island! 4 generous size Bedrooms And Laundry On Upper Floor with walk in closets and 3 Full washrooms. 9 ft Ceiling on Main fl, 2nd fl. & Basement, . Engineered 4"" Oak Strip Flooring. , Smooth Ceiling On Main Floor. Granite Counter, custom crafted Vanities in all full washrooms. ***virtual tours of same model on st.*** **** EXTRAS **** Very Competitively Priced significantly less than Smaller units that will be coming up in a new subdivision just 5 mins away from the property. Motivated Seller. (id:27910)
RE/MAX Gold Realty Inc.
43 Speckled Alder St
Caledon, Ontario
2 Year Old House, Detached 4 Bedroom & 3 Washroom. Open Concept , 10 Ft Ceilings on main floor, 9 Ft Ceilings 2nd floor, Hardwood Floors On Whole House, Oak Staircase. Upgraded Kitchen With S/S Appliances & Centre Island And Granite Countertops. Master Bedrooms With W/I Closest And Upgraded Ensuite Washroom. Close To Schools, Shopping, Groceries, Parks & Trails And Go Station. **** EXTRAS **** The Perfect Location. Close To Schools, Shopping, Groceries, Parks & Trails. Short Drive To Go Station. Stainless Steel Appliances: Fridge, Stove Dishwasher, Washer & Dryer. No Pets & Smokers. (id:27910)
Century 21 People's Choice Realty Inc.
183 Royal Valley Dr
Caledon, Ontario
Take a moment to admire this Stunning home in the Exclusive Neighborhood of Valleywood, you have to see it to believe it. It has been very tastefully upgraded with almost 300K spent comprising of Exp concrete Extended 6 car driveway, HW Floors & Smooth ceiling on Main lev. Upgraded oak Stairs with Iron spindles, modern Light fixtures, int. & ext. pot lights with smart switches, upgraded family rm fire pl, granite Ctr top & upgraded cabinets in Kitchen, Quartz ctrs in Washrooms, New Gutters and Downspouts. This home boasts 4500+sq ft of luxury Living space. It comes with special feature of a main fl Rm can be used as a Bedroom/office or Nursery. Separate entrance to a finished 1 bed Basement Apartment with New Kitchen, 3 Piece wsh rm. Sep Laundry rm provision, Enlarged egress windows, 2nd bed rm can be easily added . Backyard oasis with Swimming pool and zero maintenance Concrete Patio for Summer Get togethers where memories get made and you sit back and relax at the end of the day. **** EXTRAS **** High End SS Kitchen Appliances, 4 Ton AC, New Pool Liner and Heater ( 2022), 2 Fireplaces, Next to Park and soccer Fld,community Library, Close HWY access, General Amenities ( Grocery, Pharmacy, Eateries) Walking trails by Etobicoke Creek. (id:27910)
RE/MAX Gold Realty Inc.
50 Lyonsview Lane
Caledon, Ontario
Gorgeous Bungaloft on exclusive cul-de-sac in SW Caledon village of Cheltenham. When time at home is precious, you'll appreciate kicking off your shoes, knowing your home is better than new. Extensively updated in the past 3 years including luxe landscaping, you can enjoy your summer poolside or lounging on the south-facing deck. Top 3 reasons you want this .67 acre property are 1) Location-set in SW Caledon, commuting is a dream with 10-minute access to most amenities, 2) Over $350,000 spent on updates assures you that you will have many carefree years with no further investment required, and 3) Known as the GTAs playground, Caledon is perfect for active families offering trails, golf, skiing, horseback riding plus expansive community recreation complexes & parks. Expansive Windows, Vaulted Ceiling, Multiple Walkouts & Blonde Pegged-Wood Floors gives this custom designed bungaloft an informal ambiance that suits todays lifestyle. Sub-Zero & Wi-Fi enabled Dacor Stainless Steel appliance attest to the high-end details of this chef-inspired kitchen, complete with centre island that opens to a casual dining room with gas fireplace & walk-out to dining patio & built-in BBQ. The loft-level owners suite entrance features library that overlooks the living room plus walkout to a private balcony. An incredibly large window creates a magical feeling in this spa-like 5-piece ensuite with separate vanities, free-standing soaker tub & glass shower stall. The fully renovated walk-out basement has luxury vinyl floors, Family Room with 3rd Gas Fireplace; Walk-out to Hot Tub Patio; Wine Cellar, Kitchenette, Games Room, Gym with Rubberized Floor, Jaw-dropping Laundry Room with 2 washers & dryers, 5th bedroom with 3-piece semi-ensuite plus heated floors & wet sauna. **** EXTRAS **** Home has 3 Gas Fireplaces, 4 bdrms with ensuites, 2 laundry rooms. In-ground pool, garden shed, in-ground sprinkler system, Built-in Gas BBQ, extensive use of stone, Treks decking with glass railings. Full List of update/upgrades attached. (id:27910)
Century 21 Millennium Inc.
12 Dotchson Ave
Caledon, Ontario
Welcome to this Stunning 4 Bed, 3.5 Washrooms Home in Southfields Village Community of Caledon. With Separate Living & Dining And Family Room, Cozy Gas Fireplace and Hardwood Flooring Throughout. Kitchen Features Breakfast Bar, Granite Countertop, Built in Gas Stove, Oven and Microwave. main floor 9"" Ceiling. Main Floor Laundry, wrong Iron Staircase and Children Loft can be Covert to 5th Bedroom. The Master Bedroom Features a Luxurious 5-Piece Ensuite and Spacious Walk-In-Closets for Both Him and Her. Additionally, there's a Convenient Powder Room and a Jack and Jill Washroom for added Comfort. conveniently Located near all Amenities (School, Park, Grocery Stores, Pizza Store) and HWY 410. Don't Miss it Out! (id:27910)
Index Realty Brokerage Inc.
20194 Main St
Caledon, Ontario
Tucked Away On The Edge Of Alton, Nestled In The Woods, 3 Bdrms, Modern Family Eat-In Kitchen Overlooking The Back Yard And Cozy Living Room, 2 Bdrms Are On The Main Floor. Second Level Features Bedroom And Den Space That Would Make A Great Office Or Yoga Studio. Private And Tranquil Lot Surrounded By Mature Trees With Stunning Eastern Views Overlooking The Rolling Hills Of Caledon*Almost New (2023) Foyer Closet, Good Quality Vinyl Floors In Main Floor, Black Chainlink Fence, Paved Driveway From Front To End of Lot, And Sprayed Foam Insulation In Garage*New A Perfect Place To Raise A Young Family. Steps To Fine Dining, Arts, Inn And Golf (id:27910)
RE/MAX Realty Specialists Inc.

