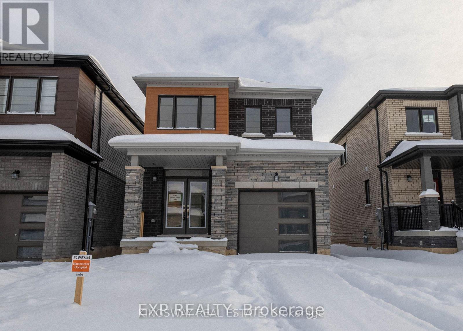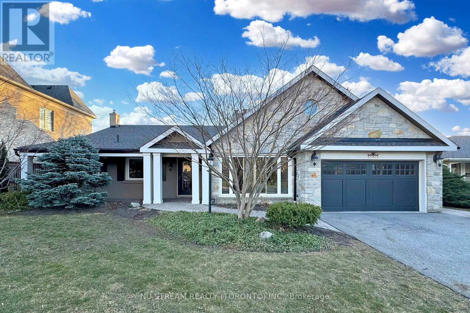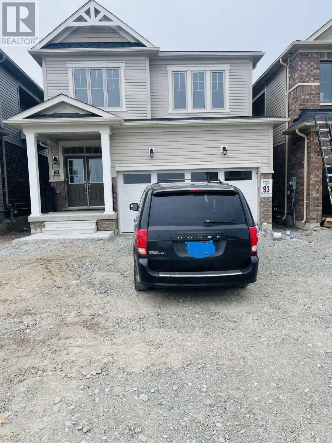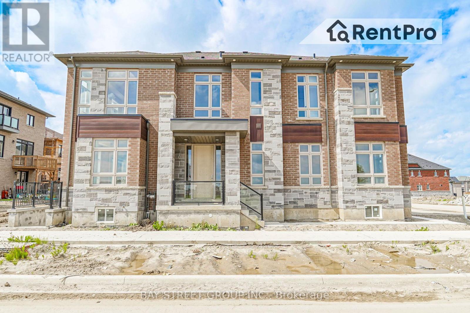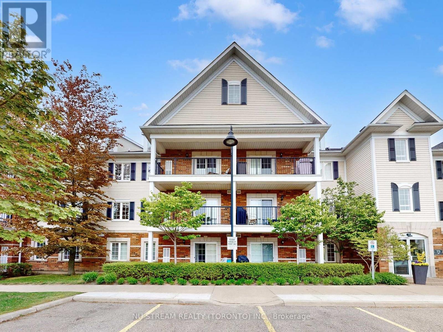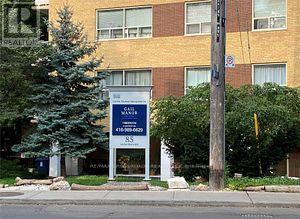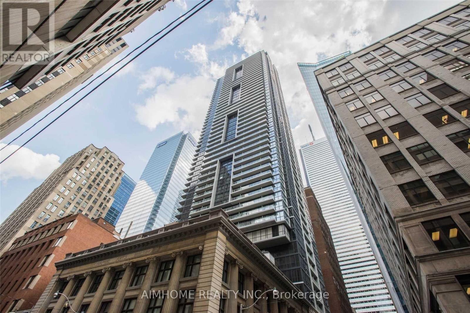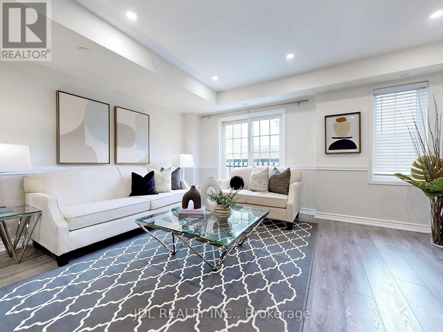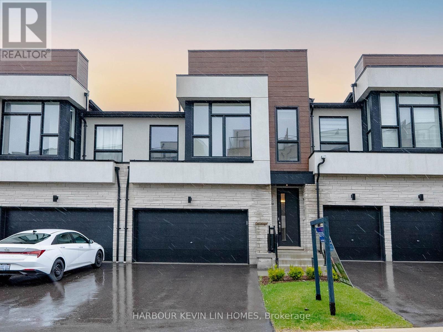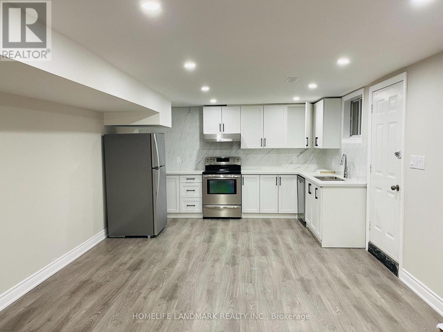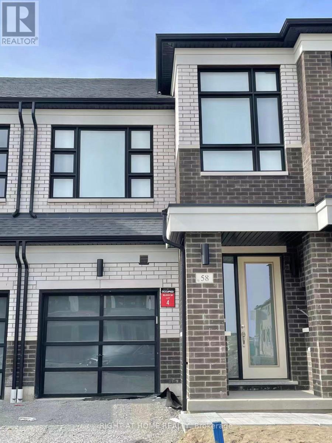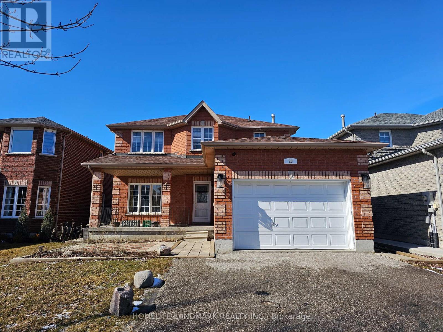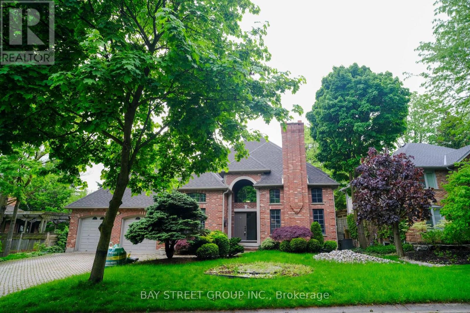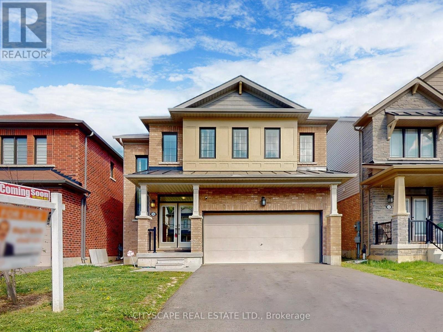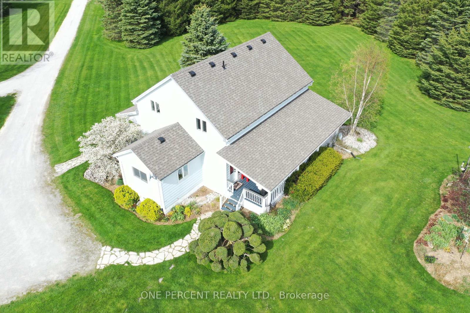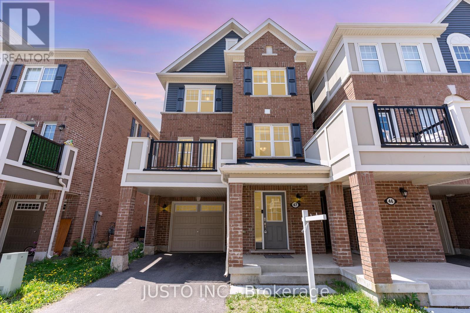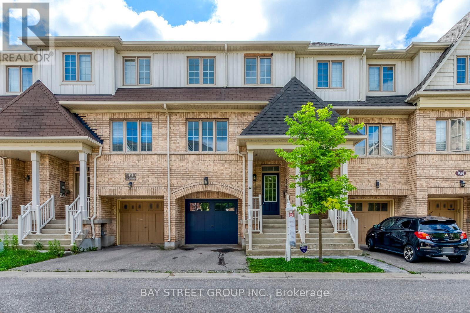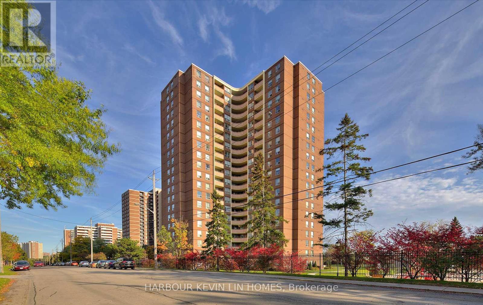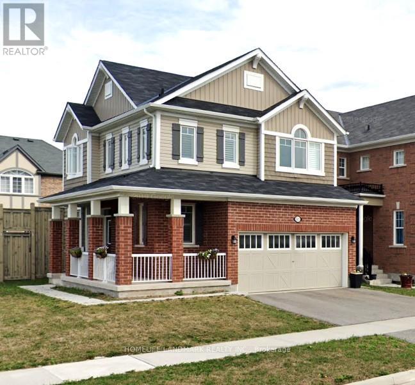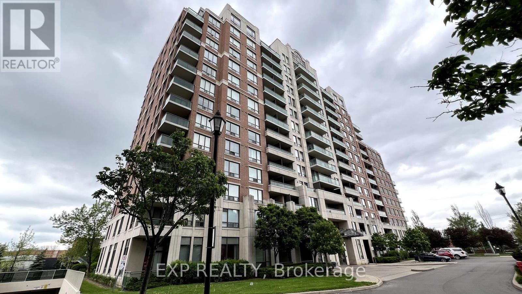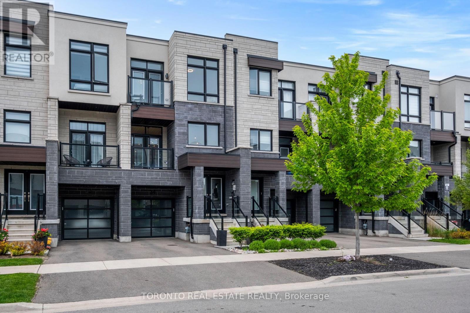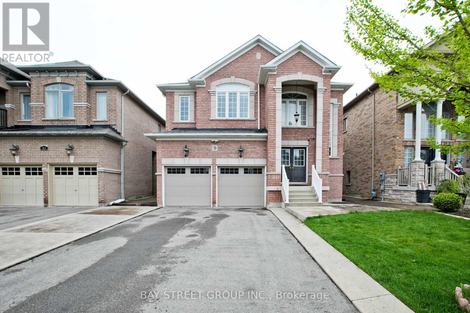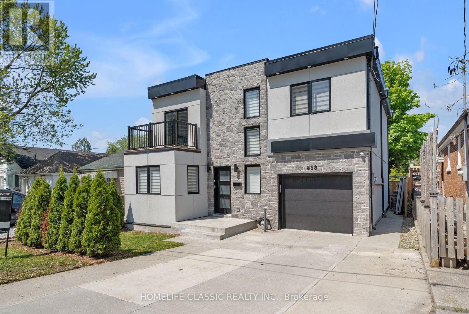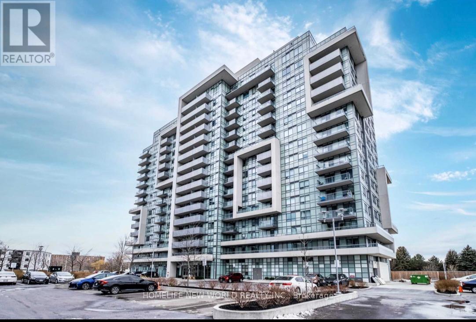16 Ever Sweet Way
Thorold, Ontario
Empire's stunning home in New subdivision. A master planned community in Thorold. This 3 bedroom, 3 bath home. Many upgrades in this one including 9 ft. ceiling, beautiful oak stairs and upgraded kitchen cabinetry. Three generous sized bedrooms and large master en-suite. Bedroom level laundry. Conveniently located with easy highway access and a short drive to all amenities. (id:27910)
Exp Realty
482 The Kingsway
Toronto, Ontario
Nestled within a serene and family-oriented community, this magnificent 4-bedroom detached residence graces a sprawling 72 X 140 premium lot, exuding charm and elegance. Impeccable craftsmanship defines this home, adorned with exquisite finishes throughout. The grandeur of the separate master bedroom suite captivates with its opulent 5pc ensuite bathroom, expansive walk-in closet, cozy gas fireplace, and a delightful open balcony overlooking the lush backyard garden. Revel in the splendor of the newly upgraded kitchen, dining, and living areas, seamlessly blending modernity with comfort. A walk-up basement and a remarkable 12-foot high-ceiling theatre enhance the allure of this flawless abode. Recent enhancements include a new roof (2018), upgraded insulation in the attic (2018), and updated furnace and air conditioning systems (2015), ensuring both luxury and efficiency for years to come. (id:27910)
Nu Stream Realty (Toronto) Inc.
24 Rochester Drive
Barrie, Ontario
Brand New Never Lived Gorgeous Luxury 4 Bed 3 Bath Detached Single House with Double Car Garage and Huge Basement Located in South Barrie. Bright, Spacious and Open Concept Layout with Hardood Flooring Throughout on Ground and 2nd Floor. Located minutes from Lake Simcoes Kempenfelt Bay with numerous parks, beaches, marinas, hiking trails and more just a stones throw away. Just down the road, along Mapleview, you will find a variety of great shopping and dining options, that will service all of your needs. You can also experience great shopping, dining and entertainment in downtown Barrie along Dunlop Street. Conveniently located just minutes to Highway 400 as well as Barrie South GO Station, providing an easy commute. 3 Minutes to Popular Chain Restaurants. 5 Minutes to Barrie South GO Station. 6 Minutes to Big Box Retail Outlets. 10 Minutes to Hwy. 400 and Innisfil Beach. 18 Minutes to Johnson's Beach. 20 Minutes to Georgian College. 45 Minutes to Vaughan Metro Centre Subway. (id:27910)
World Class Realty Point
80 William Logan Drive
Richmond Hill, Ontario
A stunning, brand-new 4-bedroom home located in the desirable new subdivision, Oakridge Meadow, at Leslie St & Stouffville Rd, Richmond Hill. Timelessly designed, this 3200 sqft, 2-story detached property not only boasts 4 bathrooms and generously sized family and dining rooms, but also extraordinary and thoughtful details throughout. Step through the front door and enter an open and inviting space that flows seamlessly from one room to another. The grand, coffered ceiling spanning across the expansive family room and dining area instantly captures the eye. This combined with the oversized windows allows for ample natural light, creating a warm and comfortable environment ideal for relaxing or entertaining.The family chef will relish in the beautifully modern kitchen complete with premium quartz countertops and backsplash. The storage and preparation space provides the perfect canvas to create culinary masterpieces embraced by functional elegance. **** EXTRAS **** Close To Kettle Lakes P.S. & King City S.S., Lake Wilcox, Oak Ridges Community Centre, Park, Shopping, Supermarket, Restaurant, McDonald & Tim Horton, Pizza Pizza, Church, Hwy 404! (id:27910)
Bay Street Group Inc.
203 - 75 Shipway Avenue
Clarington, Ontario
**Stunning Lakeside Condo In The Highly Sought After Port Of Newcastle**This stunning 2 bedrooms condo flooded with natural sunlight and east views. Enjoy the serenity of your own private balcony. Nestled close to the 401 and HWY 115, accessibility to both urban amenities and natural beauty .Exclusive membership to the Admiral's Walk Clubhouse, indulge in a wealth of amenities including fitness centre, pool, sauna, recreation centre, library, and theatre room. Ideal for an investment property, or embracing retirement save. Well maintained, carpet free flooring and functional layout offer a move-in ready status. Walk the lakeside trail every day and enjoy one of the best communities in Durham Region! Ample visitor parking. (id:27910)
Nu Stream Realty (Toronto) Inc.
708 - 85 Lawton Boulevard
Toronto, Ontario
Beautiful & Fully Furnished, Large 1 Bedroom Sublet. Located In The Sought-After Yonge-St. Clair Neighborhood! Hardwood Floors, Recently Renovated Kitchen & Bathroom. Great View From Balcony, Overlooks A Beautifully Treed Space. Steps To Ttc, Subway, Grocery, Shops, Banks, Restaurants - Everything You Could Possibly Need! (id:27910)
RE/MAX Crossroads Realty Inc.
4105 - 70 Temperance Street
Toronto, Ontario
Location, Location, Location! Luxury Furnished Condos In The Heart Of Toronto's Financial District. Un-Obstructed East View On High Floor. 9' Ceiling, State Of The Art Amenities, Fully Equipped Gym, Party Room, Board Room, Outdoor Terrace, Fitness Centre . Steps To Restaurants/Bars, Office, Banks, Toronto Stock Exchange, Eaton Centre, City Hall, Ttc, And Universities. Public Transit With Access To Underground Path Nearby **** EXTRAS **** Integrated Appl: Built-In European Appliances. Smooth Drop-In Cooktop, B/I Oven / Microwave / Fridge / Dishwasher; Stacked Frontload Washer/Dryer & Wine Bar Fridge, Not Furnished, But The Bed And Mattress Can Be Stay. (id:27910)
Aimhome Realty Inc.
70 - 2743 Deputy Minister Path
Oshawa, Ontario
Price to Sell, Offer Anytime!! Welcome To This Modern Newly Renovated Approx. 1900 Sqft Living Space! Overlook The Park And Lots Of Visiting Parkings. Located Nestled In A Well Sought-After Windfield Community, Next To University Of Ontario Institute Of Technology. 9Ft Smooth Ceiling With Pot Lights And Fantastic Open Concept Layout, Stainless Steel Appliances, Master Bdr With 5 Pc Ensuite, W/I Closet And Private Balcony. Desirable Location Close To Transportation, 407, Local Amenities, Conveniences, Durham College, Parks And Schools. **** EXTRAS **** Maintenance Fee $260.41 Includes Garbage Pick-Up, Snow Removal & Com-Area Maintenance. (id:27910)
Jdl Realty Inc.
15 Knollview Lane
Richmond Hill, Ontario
Completed in 2022, This Stunning 2 Year New Executive Double Garage Townhome Is Situated On A Premium Lot 133.99 Ft Deep (As Per Geowarehouse). Located In Prestigious Oak Ridges Lake Wilcox Situated on the Highest Peak of a Natural Forest Overlooking the Grand Views of the Woodlands with Seasonally Changing Nature Views. The Poplar Elevation, Part of The Ravine Collection Built By Acorn Developments. Featuring *** 3,398 Sq Ft As Per Builder's Floor Plan *** Soaring 12 Ft High Ceilings On Main, 9 Ft On Second & Basement Levels ***. Walk To The Largest Kettle Lake On The Oak Ridges Moraine. Nature Reserve With Migrating Birds & Ducks, Fishing, Boating, Water Sports, Walking Trails, Park & Community Centre. 3 Bedrooms & 5 Bathrooms. Tons of $$$ Spent On Premium Upgrades With High Quality Finishes. Sophisticated Chef Inspired Kitchen Features A Large Centre Island, Quartz Countertops, Top Of The Line Stainless Steel Appliances: Built-In Bosch Double Wall Ovens, Bosch Gas Cook Top, Samsung Refrigerator, B/I Dishwasher, B/I Custom Pantry & Additional Walk-In Pantry. Tons Of Natural Sunlight Throughout The Day. Premium Hardwood Floor Thru-Out Main Floor & Second Floors. Oak Staircase With Wrought Iron Pickets. Private Primary Bedroom Features An Electric Fireplace, 2 His & Hers Walk-In Closets, Lavish 5 Piece Ensuite With His & Her Vanities, Seamless Glass Shower With Bench And Stand Alone Bathtub. All Bedrooms On The Second Floor Have Their Own Ensuites and Walk-In Closets. Professionally Finished Walk-Out Basement With Fabulous Open Concept Recreation Room And 3 Piece Bathroom. Bordered by Options of Modern Amenities - Local Grocery Stores, Popular Restaurants, Golf Courses, Shopping, and Entertainment - This Home Offers The Coveted Combination Of Awe-Inspiring Nature and Neighbourhood Conveniences. (id:27910)
Harbour Kevin Lin Homes
Bsmt - 61 Coates Crescent
Richmond Hill, Ontario
Separate Entrance. Utilities and wifi included. Spacious, Gorgeous Two-Bedroom Basement Apt For Rent In Oak Ridges Lake Wilcox Area. Quiet Neighborhood. Close To Schools/Public Transit/Shopping/Parks. Ensuite Laundry. Two Driveway Parking. **** EXTRAS **** SS Fridge/Stove/Dish Washer. Washer, Dryer, Cac. Seperate entrance. (id:27910)
Homelife Landmark Realty Inc.
58 Boiton Street
Richmond Hill, Ontario
Newer 3 Bedrooms Townhome. 9' Ceilings On Both Main And Second Floor, Hardwood Floor On First Floor & part of second floor, Stainless Steel Appliances, Quartz Counter Top, 5Pc Ensuite In Master Br. Laundry On the Second Floor. Minutes Walk To Parks, Sports Centre, Costco, Home Depot, Restaurants. Close to Richmond Green Secondary School & Hwy 404.The Basement is bright & has a large window. Privacy Back Yard is paved with stone. No need cutting grass. **** EXTRAS **** S/S Fridge, S/S Stove, S/S Hood Fan, S/S Dishwasher, Washer & Dryer. (id:27910)
Right At Home Realty
20 Joseph Crescent
Barrie, Ontario
All Brick 3 Bdrm 3 Bath 2 Story In A Fantastic Commuter Location W Easy Access To Go Station & Hwy 400! Three Large Sized Bedrooms, Bright Open Layout, Laminate Throughout Main Floor. Large Back Yard And An Unspoiled Basement. Double Garage. All Appliances Included (id:27910)
Homelife Landmark Realty Inc.
23 Shady Lane
London, Ontario
Stunning executive beautiful red brick family home on a Premium treed lot in Masonville Stunning executive beautiful red brick family home on a Premium treed lot in Masonville neighbourhood.Boasting over 3,000 sq. ft above grade plus finished basement featuring Large Rec Room, 2nd kitchen and a walk out to backyard. Fully upgraded main floor features vaulted ceilings in foyer and office, cathedral ceiling at living, Hardwood floors, Crown moulding, Baseboard, 2 fireplaces in Living room and Family room, Large kitchen with stainless steel appliances, Granite countertops and plenty of counter top and cabinetry space. Sunlit 2nd storey features 4 large bedrooms including a massive master with deluxe 5 pc ensuite. Recently updated lower level offers 2nd kitchen, 2nd laundry, 2 large bedrooms, a full bath,separate stairs to garage and a walk-out to the backyard where you can play basketball on the patio orrelax, BBQ, party on the extraordinary three tiered deck (approx. 1900 sq. ft) in the ultra private treed lot,what a life! (id:27910)
Bay Street Group Inc.
146 Cactus Crescent E
Hamilton, Ontario
Must-Visit! Just 3 Years Old, this Impressive 4 Bedroom Detached Residence is situated in the Highly demand Stoney Creek Neighborhood. Revel in the Benefits of Residing in a Elegantly Enhanced Home on a Tranquil Street. Proximity to All the Amenities Offered by This New Community! Boasting an Open and Airy Layout with an Exceptional Floor Plan, the Welcoming Double Door Entry leads to a Spacious Foyer and a Generous Great Room. The Kitchen Area is Upgraded, The Second Floor Showcases a Large Primary Bedroom with a Walk-In Closet and a 4pc Ensuite. Additionally, there are Three decent sized Bedrooms, and a Convenient Laundry Room. Detached House Located On Highly Desirable Upper Stoney Creek Mountain Neighbourhood. Stunning Home With Double Door Entry **** EXTRAS **** Fridge/Freezer, gas range, built-in oven, dishwasher, microwave, washer & dryer (id:27910)
Cityscape Real Estate Ltd.
18234 Mississauga Road
Caledon, Ontario
A rare opportunity to own an immaculate 2.18-acre family retreat in Caledon. Enjoy modern amenities in a serene setting with close proximity to Orangeville and Erin. Endless recreational activities are nearby including hiking the Cataract Trail, Golf at TPC Osprey Valley, and skiing at the Caledon Ski Club. The meticulously designed interior offers 3+1 beds, 3 baths, and upper-level laundry. The main level is complete with a large office that could easily convert to a 5th bedroom, separate dining area, and a family-sized kitchen with a large island and plenty of storage! Cozy up by the fireplace in the living room that is adorned with a beautiful wooden mantel. The finished lower level is complete with an additional family room, 4th bedroom, 3-piece bath, fireplace and dry bar. The private circular driveway provides convenient access to the large insulated and powered workshop (39x24) and separate garden shed (31x11.3). The hot tub is recessed into the back covered porch providing the utmost privacy, perfect for unwinding and taking in the beautiful sunsets and country views. Don't miss your chance to own this extraordinary family home surrounded by mature trees and manicured landscapes. Schedule your private showing today and experience the ultimate in country living! **** EXTRAS **** Geothermal heating, Beachcomber Hot Tub, Sommers Generator, No Rentals, Hi-Speed internet (id:27910)
One Percent Realty Ltd.
47 - 1000 Asleton Boulevard N
Milton, Ontario
All Bricks End Unit Bright Upgraded Beautiful 3 Bed Townhouse Near Milton Hospital. Like Semi Detached, Ground Floor Office Area, Open Concept Living, Kitchen And Big Balcony On The 2nd Level, Pot Lights, Oak Stairs, No carpets throughout the entire house. Groceries, Banks, School, Hospital And Other Amenities Minutes Away. **** EXTRAS **** Fridge, Stove, Washer & Dryer, Dish Washer, All Electric Lights & Fixtures And All Windows Covering. (id:27910)
Justo Inc.
54 - 2171 Fiddlers Way
Oakville, Ontario
Magnificent Executive Townhome In Westmount! 3 Beds, 3 Baths, 9 Ft Ceilings, Large Windows, Bright And Sun-filled Kitchen Equipped With Stainless Steel Appliances and Quartz Countertop With Laminate Flooring and Pot Lights Throughout. Open Concept Living And Dining, Large Master Bedroom With Walk-In Closet And 4-Pc. Ensuite. Walk-Out Basement To A Fully Fenced Yard And Recreation Room. 2 Car Parking, Walking Distance To Schools, Parks, Amenities, Shopping, Easy Access To Public Transportation. **** EXTRAS **** Dishwasher, Refrigerator, Stove, Washer, Dryer, All Existing ELFS. (id:27910)
Bay Street Group Inc.
2011 - 61 Richview Road
Toronto, Ontario
Welcome To Top of the Humber Condos, Rare 3+1 Bedrooms With 2 Bathrooms, Airy Open-Concept Flooded With Natural Light Streaming In Through Large Windows. Enjoy The Views While Relaxing By The Balcony. The Layout Offers 3 Generously Sized Bedrooms Plus Den/Solarium and 2 Bathrooms. Designed To Provide Comfort And Tranquility. Primary Bedroom Offers Ample Closet Space and 4 Piece Ensuite Bath. The Kitchen and Breakfast Area Serves As A Casual Dining Area, Perfect For Entertaining Guests Or Enjoying A Quick Breakfast Before Starting Your Day. Enjoy Resort Style Amenities: Recreation Room, Exercise Room, Games Room, Sauna Room, Indoor & Outdoor Pools. Excellent Location, Close To Top Ranked Schools, Shopping, Parks, Hwy# 401 & 427 and Future Eglinton LRT Station. Monthly Maintenance Fee Includes Water, Gas, Cable TV, Hydro, Parking and CAC (id:27910)
Harbour Kevin Lin Homes
523 Dymott Avenue
Milton, Ontario
Upstairs Unit Rental Including 4 Bedrooms, 3 Washrooms, & Full Fenced Spacious Backyard. 9-Feet Ceiling; Quartz Countertop; Bath Oasis; Corner Lot. Escarpment View. Energy Star Rating; SS Appliances; 2nd Floor Laundry; HWT Included. Tenant to pay 70% utilities. **** EXTRAS **** Fridge, Stove, Dishwasher, Washer/Dryer, Microwave, Window Blinds, HWT. To Appy, Pls Provide: Full Credit Report & Score, Rental Application, Letter Of Employment, 2 Recent Pay Stub. (id:27910)
Homelife Landmark Realty Inc.
Lph1 - 350 Red Maple Road
Richmond Hill, Ontario
**Motivated Seller**Spacious 1 bdr Lower Penthouse Condo in Prime Location at Yonge and 16th, In The Heart of Richmond Hill. North Facing Balcony With Unobstructed Views. Living Room Features Beautiful Stone Accent Wall With Electric Fireplace. Pot lights Throughout Living and Dining Room Area. Upgraded washer and dryer. 1 Parking and 1 Locker included. Within Walking Distance to Public Transportation, Shopping Malls, Restaurants, Easy Access to Major Highways hwy 7, 407, 404. Amazing amenities, including Gym, Indoor pool, tennis court, sauna & others. **** EXTRAS **** S/S Apps Fridge, Stove, Microwave, dishwasher. Front Load Washer and Dryer. Light Fixtures, Window Coverings. (id:27910)
RE/MAX Realtron Realty Inc.
34 Golden Trail
Vaughan, Ontario
Luxury Freehold Townhouse In Sought-After Valleys Of Thornhill. Total of 2,331 Sf of Living space, With Soaring 10 Ft Smooth Ceiling Upgrade On Main & 9 Ft Ceiling On Upper Level. Fully Functional Open Concept Layout, Live Beyond Your Dreams, With Large Windows For Lots Of Natural Sunlight! Fantastic Finishes Include Hardwood Floors, Upgraded Stair Case/ Stair Rail. Fantastic Kitchen Layout with Extra-Large Quartz Countertop Breakfast Island. Primary Bedroom With Walk-In Closet And 5 Piece Ensuite Featuring Glass Shower & Free Standing Tub. L.E.D. Pot-Lights. Through-out. Multiple Balconies! Rec-Room Walk-out to Fenced Backyard with upgraded Interlocking stone Patio. Unfinished Basement with Premium Look-Out Window. Minutes To Top Schools, Parks, Lebovic Community Centre, Gym, YRT Transit & More. **** EXTRAS **** Builder Upgrade Over $60k: Kitchen Und-Cabinet Light, Gas Line for Stove & Backyard BBQ, 50\"Electric-Fireplace, Und-Mount SS-Dbl-Sink, Fridge Water Line, All Baths Toilets, Tub, Faucets, Sinks upgrades. (id:27910)
Toronto Real Estate Realty
18 Cherry Bush Road
Vaughan, Ontario
Absolutely Stunning 3,290 Sq/Ft Home. Approx $100K Spent On Upgrades. Premium Lot. Exceptional Gourmet Kitchen With Top Of The Line S/S Appliances ($20,000+) & Granite Counter Top. Features One Of The Best Layouts In The Neighborhood With A Main Floor Office/Den. Brick With Stone Accent Exterior. 4 Bedrooms + Additional Office/Den/Massive Walk-In Closet. **** EXTRAS **** Elf's, Window Coverings, Existing S/S Fridge, Stove, B/I Microwave, B/I Oven W/Separate Warmer, B/I D/Washer, Hood Fan, Cvac&Attachments (id:27910)
Bay Street Group Inc.
858 Danforth Road
Toronto, Ontario
Welcome to this stunning Toronto haven, a modern 4 + 2 bedroom, 2-storey detached home with a Legal Basement with Kitchen. Revel in its custom architecture, flat roof design, and open-concept living, adorned with engineered hardwood floors, cabinetry, high ceilings, custom doors, sky lights, and high-spec finishes. The heart of the home boasts a chef's kitchen with SS appliances, a grand breakfast bar, bespoke cabinetry, quartz counters with waterfall. The inviting sitting area features a chic electric fireplace, while expansive windows usher in natural light, complemented by energy-efficient solar-charged zebra blinds. Outdoors, you are welcomed to 2 patios that offer a serene retreat alongside a lush backyard playground, perfect for family enjoyment. Backyard fully tree covered to add privacy and to make it your own little paradise. Direct gas bbq line ready to hook up. Indulge in the luxury of the included New Hot Tub, with room for seven and underwater LED lighting (ESA Approved). Mounted on top of the hot tub is the Dimplex Infrared heater, reaches maximum heat in 3 seconds & provides premium comfort. Smart B-Hyve full yard sprinkler system controlled by app and landscape lighting. The property also features a legal basement suite with a walk-out, custom kitchen cabinets, quartz countertops, and potential for $2,500/month in rental income. Experience unparalleled convenience with smart home technology, including a Wi-Fi-controlled garage door, Yale front door lock, and Google Nest doorbell. The primary suite is an escape with its 5 pc ensuite and walk-in closet. LED pot lights and skylights throughout ensure a bright ambiance, while the legal basement suite adds versatility and opportunity. This turn-key property, complete with surveillance cameras, a high-efficiency furnace, and thoughtful landscaping, is an urban oasis ready to enchant. Ideal North / South facing. Sun Filled Natural Light, With a prime location & impeccable design. Furniture For Sale, Ask LA **** EXTRAS **** Property Built 37.05' X 112.32'Ft Lot. Potential $2,500 Rental Legal Basement With Separate Kitchen & Laundry, Separate Walk-Out. New Hot Tub with Ozone Water Filtration System & Warranty. Kids Playground. Sprinkler System. Landscape Lights (id:27910)
Homelife Classic Realty Inc.
414 - 1346 Danforth Road
Toronto, Ontario
Explore this gorgeous 2 Bedroom with 2 FULL Washroom in an Eglinton East Community. Experience the seamless flow of open-concept living and dining spaces. Walk out to open balcony. The kitchen features stainless steel appliances, and a convenient breakfast bar. Begin your day in the spacious master bedroom, filled with natural light from its large window. This condo seamlessly blends style and functionality. Walking Distance to TTC, Few Minutes to GO Station. Closed to School, Park, Hospital & HWY 401. Party Room With Kitchen, Gym & Lots of Visitor Parkin. In-suite Laundry. **** EXTRAS **** No Pets, No smoke, Optional furniture: 1 sofa, 1 coffer table, 1 bed, 1 desk, balcony table and chairs (id:27910)
Homelife New World Realty Inc.

