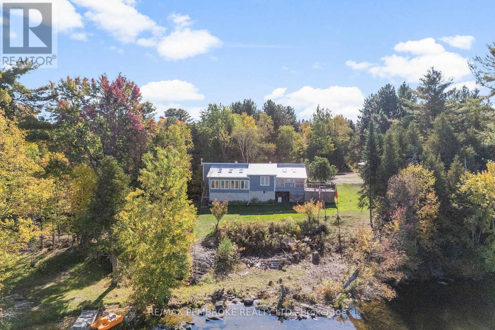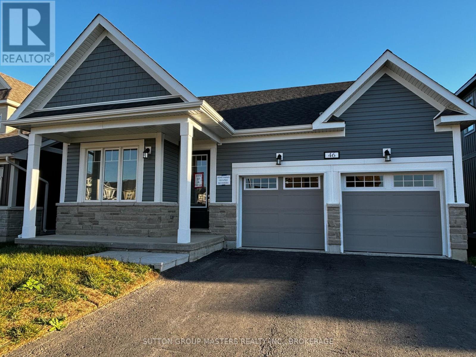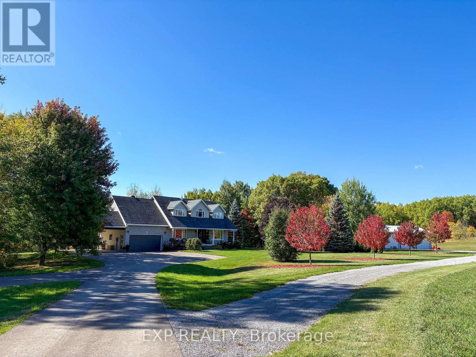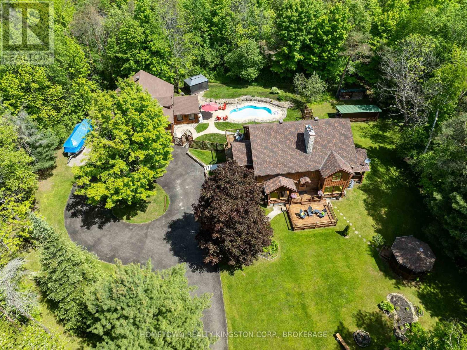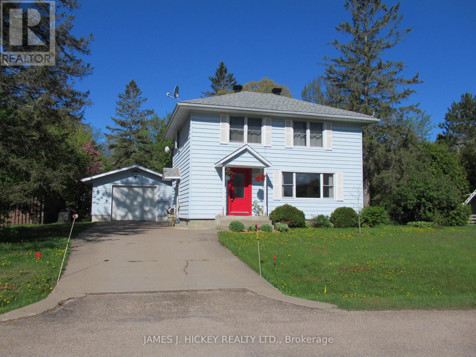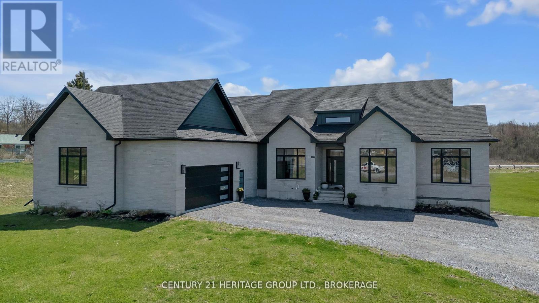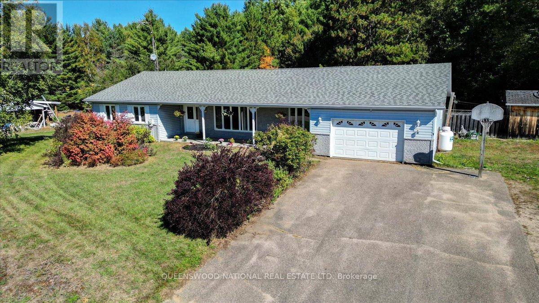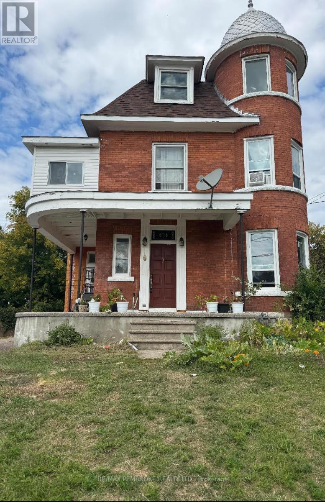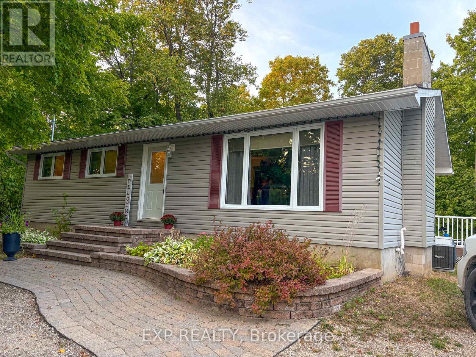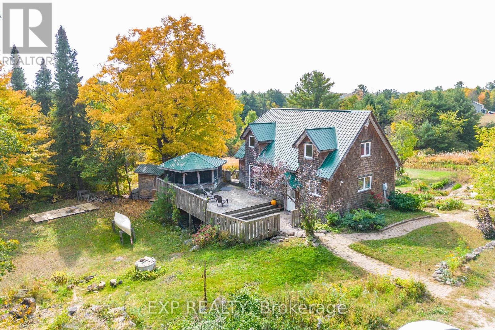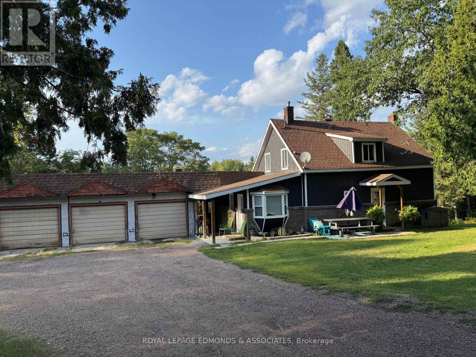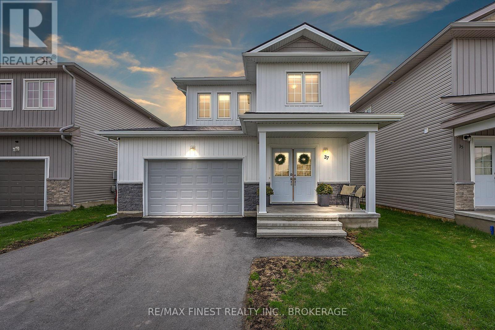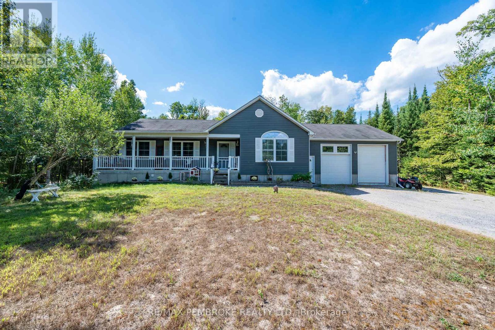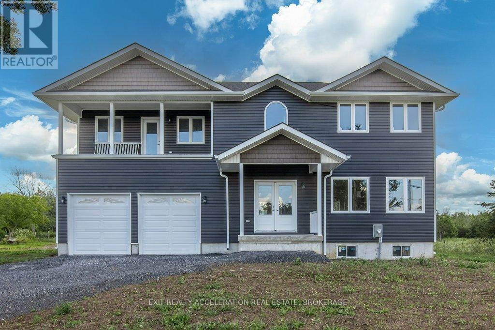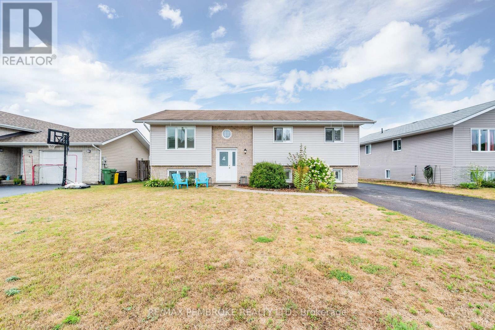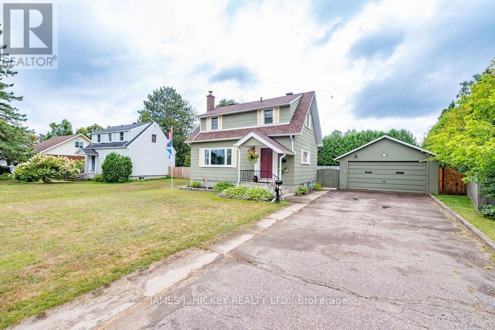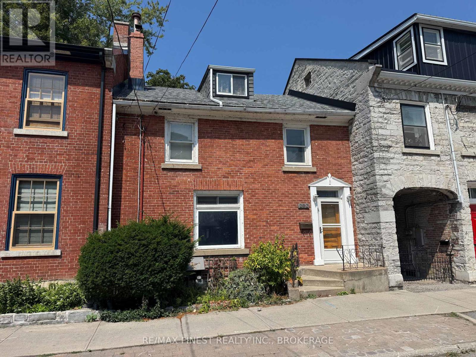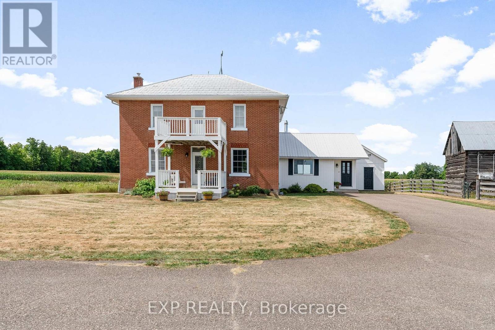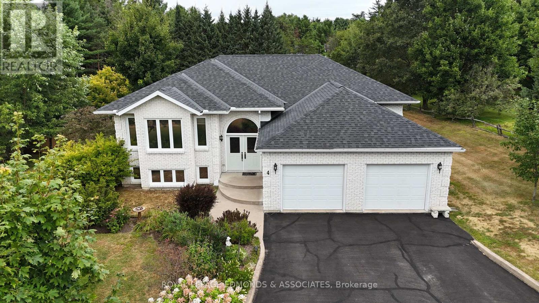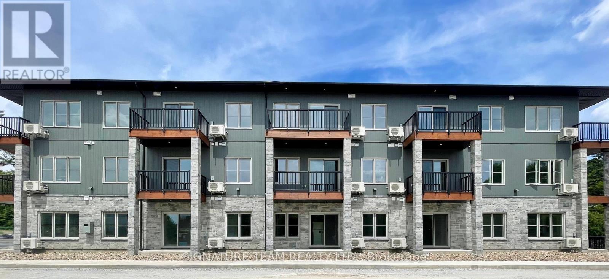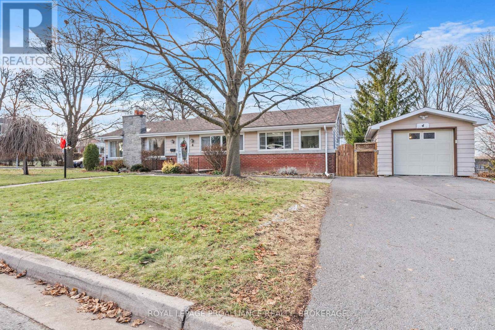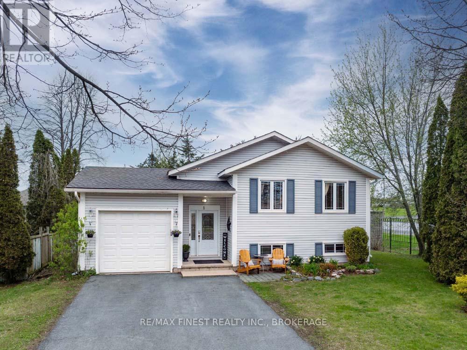560 Boundary Road E
Laurentian Valley, Ontario
This charming home with fantastic curb appeal, ample parking and a fenced backyard. The main level features 2 bedrooms with a spacious kitchen, a formal dinning room and an updated bath with tile surround and convenient laundry. The living room opens to a covered porch and a landscaped backyard. The private primary bedroom is upstairs and the finished basement offers a rec room with a gas fireplace, 3-piece bath and loads of room for storage. The oversized insulated double garage completes this amazing home, that is in a prime location near Pembroke and Laurentian Valley amenities! (id:28469)
RE/MAX Pembroke Realty Ltd.
204b Hawkins Drive
Killaloe, Ontario
Boasting over 1,700 feet of pristine frontage with three unique bays and panoramic sunset views, this 2.5-acre Golden Lake property is truly one-of-a-kind. Just 15 minutes from the town of Golden Lake, it offers unmatched privacy and natural beauty. The charming home features three bedrooms and an open-concept kitchen flowing into a sunken living room, designed to showcase the majestic lake views.A detached 16 24 heated bunk is ready for your upgrades and personal touches. The property provides spacious areas to gather, and the surroundings are a nature lovers dream: stargazing, wild blueberry patches, abundant birds, and a duck sanctuary. Golden Lake is highly sought-after, offering excellent boating, fishing, and all your favourite water sports, making this waterfront gem a once-in-a-lifetime opportunity. 24 hour irrevocable on all offers. (id:28469)
RE/MAX Pembroke Realty Ltd.
46 Oakmont Drive
Loyalist, Ontario
Welcome to 46 Oakmont Dr. Discover a blend of comfort and style in this beautifully constructed, brand-new and never lived in bungalow. Located in Bath ON within the desirable Loyalist Golf and Country Club community. Offering the perfect escape for those seeking a community lifestyle, this 1121 sq. ft. home combines modern amenities with the tranquility of nature. The open-concept main living area welcomes you with gleaming hardwood and ceramic flooring, complemented by large windows that flood the space with natural light. The kitchen, with its crisp white cabinetry and elegant granite countertops, is perfectly suited for both everyday meals and casual entertaining. The two bedrooms are cozy and inviting, each featuring plush wall-to-wall carpeting that adds warmth and comfort. The master bedroom, complete with its own ensuite bathroom, offers a private retreat, while the second bedroom is ideal for guests or a flexible home office space. High 9-foot ceilings throughout enhance the home's airy, open feel. Step outside to a peaceful backyard that offers serene views of the pond, perfect for enjoying quiet mornings or evening relaxation. This move-in-ready home is waiting for you! Don't miss the chance to experience the comfort and lifestyle that this property offers. (id:28469)
Sutton Group-Masters Realty Inc.
Housesigma Inc.
353 Ferguson Road
Horton, Ontario
27 Acres of Privacy with Resort-Style Living on a Quiet Dead-End Road. Welcome to 353 Ferguson Road, where 27 acres of landscaped beauty, forested trails, and total seclusion meet a home designed for comfort, family living, and entertaining. Now priced under $1.2M for immediate sale, this exceptional property offers a rare combination of luxury, value, and privacy just minutes from town.Inside, natural light fills the open-concept kitchen, dining, and living areas anchored by a stunning floor-to-ceiling stone fireplace. The thoughtful layout includes spacious bedrooms served by a spa-inspired main bath, with the option to easily add another bathroom adjacent to the gym in the lower level. Step outside to your personal retreat a heated in-ground pool and hot tub, surrounded by manicured lawns, lounging areas, and panoramic views of the countryside. The attached double garage and detached three-bay garage are both insulated and heated, perfect for vehicles, hobbies, or workshop use. Located on a quiet dead-end road with no through traffic, kids can safely bike, explore, and play outdoors in complete privacy. Groomed trails wind through the acreage and lead toward the Bonnechere River, ideal for hiking, snowshoeing, or creating a future riverside retreat. Enjoy the best of both worlds: peaceful country living just minutes from Renfrew, four minutes to the Ottawa River boat launch, and under an hour to Kanata. Upgrade your family life to this dream home! (id:28469)
Exp Realty
199 Kelly's Road
Rideau Lakes, Ontario
Welcome to Wildwood - a beautiful log home country retreat on 3.5 acres located in the Rideau Lakes area, only 10 minutes to Smiths Falls and equal distance between Kingston and Ottawa. Featuring kidney shaped inground pool, gorgeous landscaping, 2 screened in gazebos, firepit, upper & lower decks, plenty of places to relax & enjoy! Upon entry of this home you'll notice cathedral ceilings, 2 storey double sided stone fireplace, hardwood floors, country kitchen with walk in pantry, granite island, peaceful dining room, picturesque views from all the windows, 2 bedrooms & a bathroom on the main floor, Scarlett O'Hara staircase to the upper level with loft, primary suite with walk in closet & 4pc ensuite, a den with door to upper deck overlooking the pool & gardens. The lower level has plenty of space for rec room, storage, workshop & has multi generational living appeal or in law suite potential, with separate access to the backyard. There is also potential multi-generational use! The detached garage is amazing with room for 2 cars plus all the toys, radiant floor heating, hydro & water, another office space, mudroom area for the pool, and an upper loft that could be used as a games room, gym , studio or many other uses. (id:28469)
Hometown Realty Kingston Corp.
8 Tweedsmuir Place
Deep River, Ontario
This beautifully maintained 4-bedroom family home is located in a very desirable neighborhood close to Schools, shopping, parks and playground. Features a sun-filled eat-in kitchen, a large formal dining room, living room with a cozy free-standing gas fireplace, 2pc. bath complete the main floor, 4 spacious bedrooms with 4pc bath on the second floor with gleaming professionally finished hardwood flooring. Also features a full basement with a Rec Room, 3pc bath, workshop and utility room. Recent Gas furnace and Central Air and a single detached garage. A large Lot with rear gate to Laurier Ave. Don't miss it, call today! 24hr irrevocable required on all Offers. (id:28469)
James J. Hickey Realty Ltd.
245 Mann Drive
Kingston, Ontario
Welcome to 245 Mann Drive, an extraordinary 5-bedroom, 3.5-bathroom custom homeset on an estate-sized lot in the sought-after community of Gibraltar Estates. With over4,600 square feet of thoughtfully designed living space, this home blends elegant form with everyday function, making it perfect for families, entertainers, and multi-generational living. The exterior showcases striking stone and Hardie board finishes, setting the tone for the quality and craftsmanship found throughout. Step inside to a dramatic 20-foot vaulted ceiling, floor-to-ceiling windows, and a spacious open-concept layout that offers light, warmth, and a feeling of home. At the heart of the home is a chef-inspired kitchen featuring an oversized quartz island, open shelving, brick backsplash, high-end appliances Including a propane stove with double ovens, and a large walk-in pantry. The adjacent dining area easily accommodates extended family and friends ideal for hosting holiday dinners or lively get-togethers. The main-floor primary suite is a true sanctuary with his-and-her walk-in closets, a private walkout to the upper deck, and a spa-like ensuite featuring dual vanities, a luxurious soaker tub, and an impressive 10-foot walk-in shower. A private office, 2 large bedrooms and main-floor laundry add both convenience and flexibility to your day-to-day life. The fully finished walkout lower level offers two more generous bedrooms, a full bath, a home gym, games room, and a cozy den with a fireplace ideal for teens, guests, or in-laws needing their own space. Outside, enjoy a covered upper deck, a swim spa, and stunning sunset views. This home was built to impress and designed to live in, offering the perfect blend of luxury, comfort, and functionality. If you've been waiting for something truly special, this is the home that checks every box. (id:28469)
Century 21 Heritage Group Ltd.
11876 Opeongo Road
Madawaska Valley, Ontario
This spacious executive family home on 0.69 Acres is nestled in the hills of the Madawaska Valley surrounded by lakes and minutes from the town of Barry's Bay. An inground newly lined pool lets you enjoy your own private resort, great for gatherings, family fun and also keeping fit! There are 4 bedrooms, 2 bathrooms, laundry room , 2 family rooms, a dining room and eat in kitchen with a sweet breakfast nook all on the main floor so perfect for main floor living. The lower level has another family room, a walk in cedar closet for all your woolen goods and blankets and a workshop space. There is a large foyer entrance from the attached garage handy for all your winter boots and accessories. The property includes a fenced inground pool and a separate fenced dog run. The many updates include a new roof in 2024, a new propane furnace 2024, new deck 2025, water softener 2024, new liner in the pool 2025, pool pump 2024, central air conditioning added 2018, newer flooring in all 4 bedrooms, some painting. This is a wonderful country home just minutes from town where you can access a great Hospital, Schools, shopping, churches and many activities and clubs to join. Just down the road is a beautiful Horse Riding Establishment that gives lessons if you are keen on horses. All furnishings are AI generated for space/sizing purposes only. (id:28469)
Queenswood National Real Estate Ltd
6 True Love Street
Whitewater Region, Ontario
Investors, contractors or homeowners looking for a property with a ton of potential, get ready for True Love. This Queen-Anne style victorian home is a truly magnificent opportunity in the heart of Cobden. With 7 bedrooms, 5 bathrooms, large kitchen and plenty of living space, this home could be perfect for a growing family, multi-generational living or a great investment. Outside, a large detached garage, in-ground pool and expansive back yard provide even more opportunity. Book your showing today! Property is being sold "AS IS" (id:28469)
RE/MAX Pembroke Realty Ltd.
1118 Francis Street
Greater Madawaska, Ontario
Welcome to this charming bungalow on a quiet, scenic dead-end road in the heart of Calabogie. Surrounded by mature trees and natural beauty, this property offers the perfect blend of privacy and convenience. Just minutes to Calabogie Peaks Ski Hill, the golf course, and village amenities. Inside, the main level features an open-concept kitchen, dining, and living area anchored by a stunning floor-to-ceiling fieldstone fireplace with a newer airtight wood insert. Three comfortable bedrooms and a full four-piece bath complete this level.The finished basement extends your living space, ideal for a family rec room and home office. Outdoors, enjoy summers by the above-ground pool and expansive back deck overlooking the surrounding bush. Perfect for young families or anyone who loves to entertain. This Calabogie gem offers four-season living in a sought-after recreational community. (id:28469)
Exp Realty
1197 Lower Spruce Hedge Road
Greater Madawaska, Ontario
This property is more than just a home; it's a lifestyle. Embrace the freedom of space, the joys of gardening, and the beauty of rural living. Whether you're a nature enthusiast, an aspiring homesteader, or simply seeking a peaceful retreat, this property has it all. 17 acres with ample road frontage and mostly flat terrain. It opens up a world of possibilities. Whether you dream of expanding your gardens, building additional structures, or simply enjoying the wide-open spaces, this property can accommodate your vision. Step inside to be greeted by the inviting ambiance of exposed cedar beams on the main floor. Upstairs you will find the master bedroom that features a screened-in walk-out patio overlooking the private backyard and gardens. If you have a green thumb, you'll fall in love with the extensive gardens and the fully-equipped gardening area that this property boasts. Grow your own produce year-round in the indoor growing room, then expand to the outdoor greenhouse for summer ** This is a linked property.** (id:28469)
Exp Realty
375 Cedar Sands Roadway Road
Rideau Lakes, Ontario
Welcome to your lakeside getaway, where sunsets come standard and peace and quiet are expected. This charming 3-bedroom, 1-bathroom waterfront cottage offers direct access to Lower Beverly Lake. Whether you're sipping morning coffee on the large deck overlooking the water, hopping in your boat to explore this amazing lake or launching a kayak for an afternoon paddle, you'll find serenity right outside your door. The cottages layout is thoughtful and practical. The spacious primary bedroom offers a restful retreat, while two additional bedrooms provide space for family or guests. Step outside, and you'll discover even more to love. The property includes not one, but two sheds ideal for your gear, tools, or a future hobby space as well as a detached garage. The outdoor area offers room to gather, garden, or simply soak in the sights and sounds of nature. Located just a short drive from Kendrick's Park, a great spot for picnics and swimming, and less than 15 minutes from area villages, this cottage combines the beauty of natural surroundings with convenient community access. You are also 40 minutes from Kingston and Brockville. Whether you're looking for a weekend escape or a place to call home, this lakeside property blends comfort, function, and relaxation in one inviting package. Bring your fishing rod and your imagination this is the start of your next adventure. (id:28469)
Bickerton Brokers Real Estate Limited
27 Stencells Road
Laurentian Valley, Ontario
Discover the perfect blend of history, charm, and modern comfort with this renovated century home set on 97 acres of land. Featuring 2 bedrooms and 2 bathrooms, this thoughtfully updated home retains its character while offering todays conveniences. A spacious 3-car garage and two small barns add versatility for storage, hobbies, or hobby farming. The land is a scenic mix of cleared fields and mature trees, with a small creek meandering through the property. Offering incredible privacy, this property is ideal as a country retreat, family homestead, or investment opportunity with potential to sever. All this just 15 minutes from Pembroke, providing the best of rural living with easy access to town amenities. Please allow 24 hours irrevocable on all offers. (id:28469)
Royal LePage Edmonds & Associates
37 Brennan Crescent
Loyalist, Ontario
Welcome to 37 Brennan Crescent, a beautifully maintained home built in 2020, offering 3 spacious bedrooms and 2.5 bathrooms. The main level features a large, welcoming foyer with a convenient 2pc bathroom, leading into an open-concept kitchen with a generous pantry and an island with breakfast bar, all overlooking the bright living and dining areas. Upstairs, you'll find three large bedrooms, two full bathrooms, and a convenient laundry area. The primary suite boasts a walk-in closet and a luxurious 5-piece ensuite with a walk-in shower, double vanity and a tiled soaker tub surround. Step outside to enjoy a fully fenced backyard complete with a deck and gazebo, perfect for entertaining or relaxing. Located just minutes from Highway 401 and the amenities of Odessa, this move-in-ready home is waiting for you! (id:28469)
RE/MAX Finest Realty Inc.
625 Forest Park Road
Laurentian Valley, Ontario
Custom-Built Bungalow on nearly an acre lot! Welcome to this quality-built bungalow, perfectly situated on a picturesque 0.965-acre lot on sought-after Cotnam Island. Offering a bright and open floor plan, this home features a spacious living room, a formal dining area, and a well appointed kitchen complete with a pantry. The main level hosts three bedrooms, including the inviting primary suite with an oversized closet and private 3-piece ensuite. A large 4-piece bathroom with a tiled shower and relaxing whirlpool tub completes the main level. The full walkout lower level provides endless potential, ready for your finishing touches. Outside, enjoy a private backyard with mature trees and peaceful green space as your backdrop. Additional highlights include: Oversized attached double garage, Central air conditioning, forced air propane furnace, ICF foundation Ideally located across from George Matheson Park with public access to the Ottawa River, and just a short drive to Pembroke and Beachburg, this custom home truly has it all! 24 hour irrevocable on all offers please (id:28469)
RE/MAX Pembroke Realty Ltd.
3268 County Rd 9
Greater Napanee, Ontario
Welcome to your dream home with breathtaking views of the Bay of Quinte! This stunning 3-bedroom, 3-bathroom 2 story is situated on County Rd. 9, offering an exceptional living experience for outdoor enthusiasts. 9' ceiling in the living room. The kitchen is a chef's delight, featuring elegant countertops, complemented by a matching island that offers both functionality and style. Engineered hardwood flooring flows seamlessly throughout the main floor, adding a touch of warmth. The 2nd floor has 3 beautiful bedrooms. The primary bedroom is a tranquil retreat, complete with an ensuite bathroom and a convenient walk-in closet Walk out to the beautiful covered balcony to view the Napanee River, The built in 25' long, 2-car garage provides inside access to the home, ensuring that you stay comfortable and protected from the elements year-round. Situated a mere 10 minutes from Napanee or a local boat launch in the other direction, this property offers the best of both worlds. (id:28469)
Exit Realty Acceleration Real Estate
45 Spruce Street
Petawawa, Ontario
Welcome to 45 Spruce Street! Your New Home in the Heart of Petawawa! This family home offers the perfect blend of comfort, space, and convenience, featuring 3+1 bedrooms and 2 full bathrooms. Step inside to discover warm laminate flooring throughout the bedrooms and a bright, open-concept layout designed for modern living. Enjoy the ease of main floor laundry and entertain effortlessly in the spacious living and dining areas. The patio doors lead out to a two-tiered deck, ideal for BBQs and outdoor gatherings, overlooking a fully fenced backyard perfect for kids, pets, and privacy. This property also includes a large detached 2-car garage, offering ample storage and workspace. Whether you're hosting friends or enjoying a quiet evening at home, 45 Spruce Street offers the lifestyle you've been looking for all just minutes from local amenities in a sought-after Petawawa neighbourhood. Don't miss your chance to call this home yours! Book your showing today! All offers must contain a 24 Hour irrevocable. (id:28469)
RE/MAX Pembroke Realty Ltd.
25 Laurentian Street
Deep River, Ontario
This delightful 1.5-storey home boasts a welcoming front foyer leading into a bright living room featuring an air-tight wood fireplace, perfect for cozy evenings. The sun-filled kitchen and dining area are enhanced by beautiful oak cabinetry. Upstairs, you'll find two generously sized bedrooms and a tastefully updated 4-piece bathroom. The finished basement offers a spacious recreation room, a convenient 2-piece bath/laundry area, and a utility room, ideal for additional storage. Outside, enjoy your own private retreat with a large, country-sized lot, a double garage, and a stunning 20' x 40' inground pool, perfect for summer relaxation. Additional features include gas heating, central air conditioning, and included appliances: fridge, stove, washer, and dryer. New roof 2025. Don't miss this rare combination of comfort and outdoor living! Minimum 24hr irrevocable on all Offers (id:28469)
James J. Hickey Realty Ltd.
202 King Street E
Kingston, Ontario
Spacious 5-Bedroom Downtown Kingston Rental Steps to Queens, KGH & Waterfront! Prime Location: 202 King Street East walk to Queens University, Kingston General Hospital, waterfront trails, Market Square, and downtown shops & cafés. Highlights: ~ 5 Bedrooms(including main floor bedroom & private 3rd-floor master suite with ensuite); ~ 3 Full Bathrooms main bath with jet tub, walk-in shower & Laundry; ~ Main floor living room + rear family room/office; ~ Efficient kitchen with Island; ~ Walkout to limestone-lined backyard &patio; ~ In-home laundry (2 sets of washer/dryers):~ Carpet-free, central air, gas hot water boiler heat; ~ Possible on-street parking for low monthly fee. Perfect for professionals, families, or students seeking a spacious home in the heart of Kingston.$4,000/month plus utilities. One On-Street Parking pass available from the City of Kingston at a low monthly cost. Please contact the City of Kingston to verify cost & availability of on Street Parking Spot. (id:28469)
RE/MAX Finest Realty Inc.
1382 Lochwinnoch Road
Horton, Ontario
Welcome to 1382 Lochwinnoch Road - a truly special 13-acre property offering the perfect blend of country charm, privacy, and modern convenience. Nestled back from the main road in a picturesque setting, this well-maintained and much-loved 2-storey brick century home features 3 bedrooms and 2 bathrooms, exuding warmth with its original wood doors, solid wood trim, and timeless character throughout. Outside, you'll find everything you could dream of in a country retreat: an insulated and heated oversized 3-bay garage/workshop, multiple outbuildings for endless storage, and a peaceful creek in the backyard. Spend warm summer days relaxing on the deck or floating in the above ground pool. The paved parking area makes access easy, while the metal roof provides durability and peace of mind. Whether you're enjoying evenings on your private acreage, working in the shop, or exploring nearby recreation, this property checks every box. Located just minutes from Highway 17 for an easy commute, and close to the Ottawa River for outdoor enjoyment, its an ideal balance of tranquility and convenience.This is more than just a home - its a lifestyle. A warm, cozy, and inviting property that makes loving where you live effortless. (id:28469)
Exp Realty
4 Jamie Crescent
Petawawa, Ontario
This property is a stunning 1950 sq ft. raised ranch home, ideally located near Garrison and CNL, offering a perfect blend of comfort and style. The expansive, beautifully landscaped lot houses a solar-heated saltwater pool that promises low maintenance and endless enjoyment. The home features a double attached garage that is both insulated and heated, plus an additional 20x16 garage for extra storage or recreational vehicles. The lower level is an entertainer's paradise, boasting a spacious family room, a separate games room with a bar area, a fourth bedroom, a third bathroom, and ample storage space. The main level includes a four-season family room with a vaulted ceiling, skylights, and two cozy fireplaces, providing a perfect retreat for relaxation. With a modern gas furnace installed in November 2021 and new shingles added in 2020, this home is move-in ready. This home can easily be made into a 6 bedroom home is needed. Note that a 24-hour irrevocable period is required on all offers, ensuring a smooth transaction process. (id:28469)
Royal LePage Edmonds & Associates
301 - 78 A Queen Street
Bonnechere Valley, Ontario
For Rent; A stunning brand new two bedroom two full bath apartment in Eganville, perfect for seniors or professionals seeking a low-maintenance lifestyle. This second floor unit in an elevator serviced, secure building offers a private balcony with lovely views of the valley. The primary bedroom features a walk in closet, wonderful tiled ensuite bath with walk in shower. The modern white kitchen with elegant black trim and subway tiled backsplash is more than you would expect to see in an apartment and the granite counters makes this the talk of the town. All kitchen major appliances are included and each unit has its own laundry hook-up, HRV system, full sized hot water tank and heat pump for your individually controlled A/C. In floor heating that is controlled in each unit is included in your rent as is water, sewer and parking. Hydro and internet/ phone is the tenants responsibility. Eganville is a great family friendly community surrounded by nature! (id:28469)
Signature Team Realty Ltd.
4 Strathcona Crescent
Kingston, Ontario
Strathcona Park. Sprawling 1400 Bungalow perfect for retirees or a young family looking for a great neighbourhood. This classic one level layout features 3 bedrooms, 1 full bath, a spacious kitchen, formal dining room, and lovely living room with gas fireplace. The unfinished basement provides additional living space opportunities. Central Vac, roof shingles (2017), lots of newer windows, forced air gas heat, and a detached garage..this home that is so close to shopping, public transit, parks and great schools. (id:28469)
Royal LePage Proalliance Realty
1 Heritage Drive
Loyalist, Ontario
Nestled in a highly desirable neighbourhood in the historic Bath area, this elevated bungalow seamlessly blends modern elegance with family-friendly comfort. Offering a blend of modern style and family-friendly function, this 3+1 bedroom, 2 full bathroom home is designed for both comfort and entertaining. The main level features an open concept layout with lovely hardwood floors in the living and dining area and a contemporary kitchen with loads of cupboard space. A large skylight floods the front Foyer with natural light, creating a warm and inviting atmosphere. The spacious primary bedroom includes a walk-in closet, and access to the beautifully finished bathroom. Downstairs, enjoy an oversized lower level perfect for gatherings with a cozy gas fireplace, stylish bar, games area, and a generous den ideal for a home office or guest space. Step outside to a fully fenced, extra-large backyard, perfect for kids, pets, or hosting summer BBQs. With 1203 sq ft of living space (plus the finished lower level), this home is ideally located near local amenities and just steps from two scenic parks with beaches. A modern, move-in ready gem in a community rich in charm, this is the one you've been waiting for! (id:28469)
RE/MAX Finest Realty Inc.


