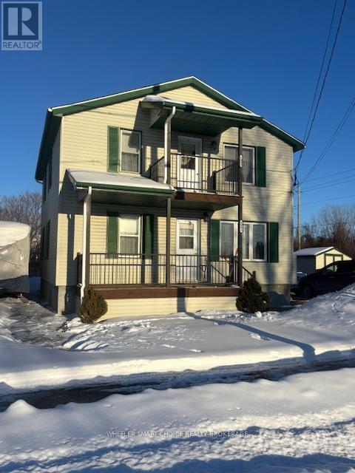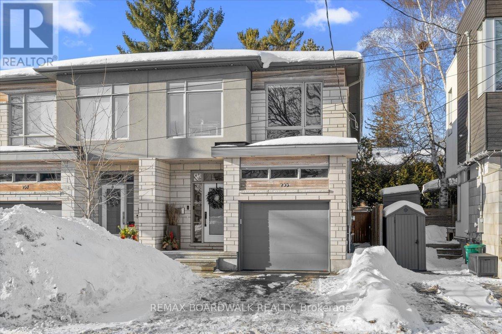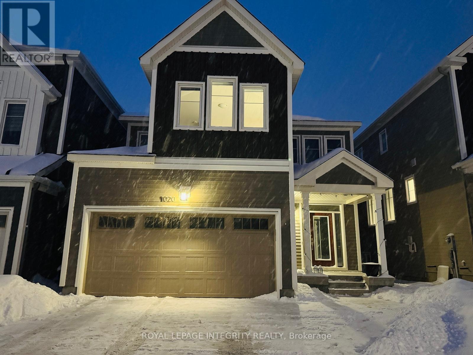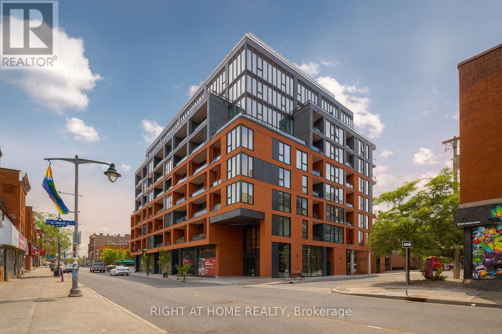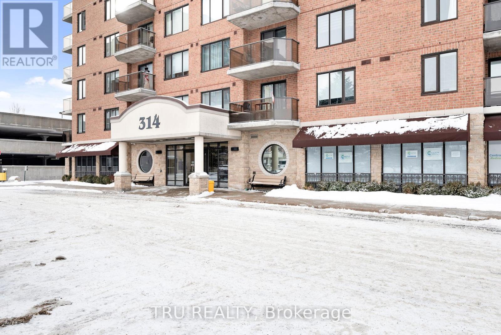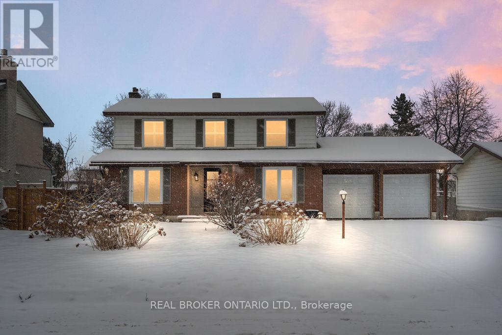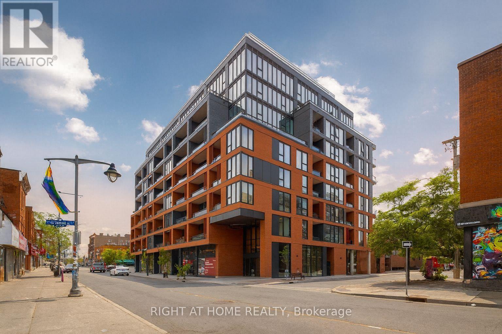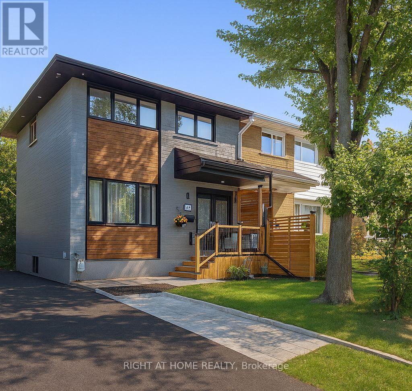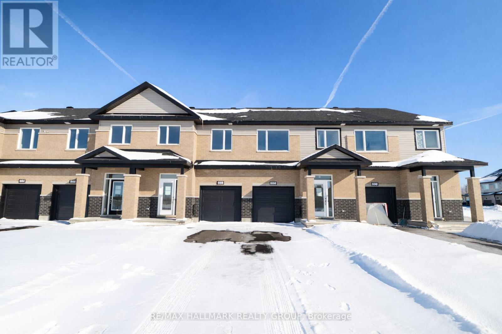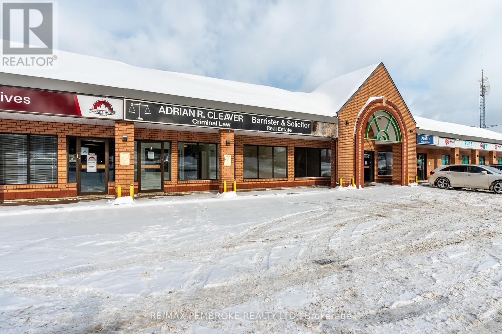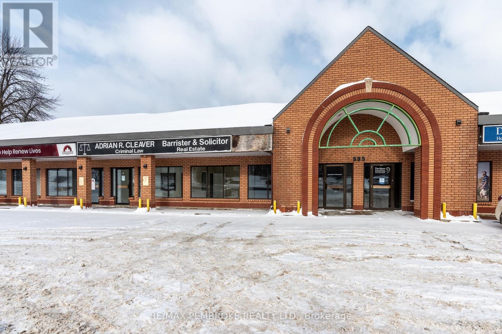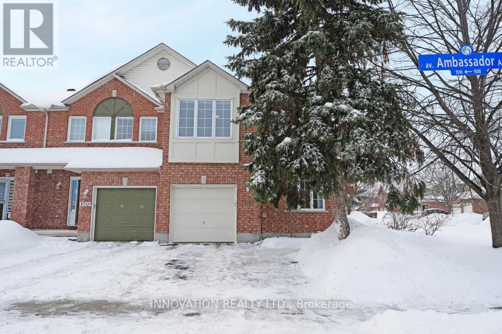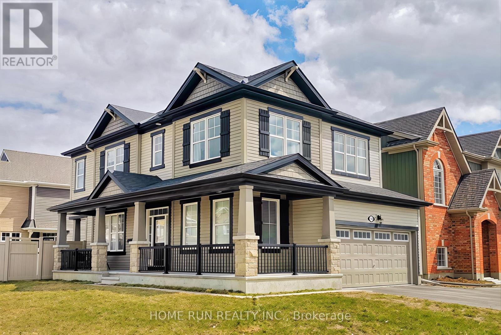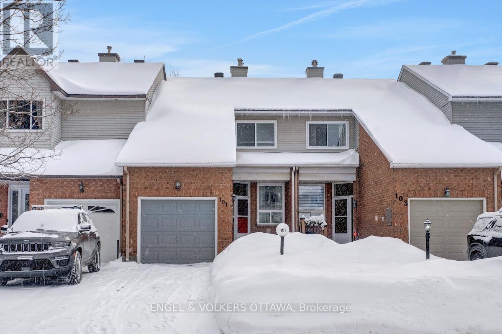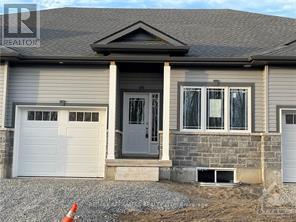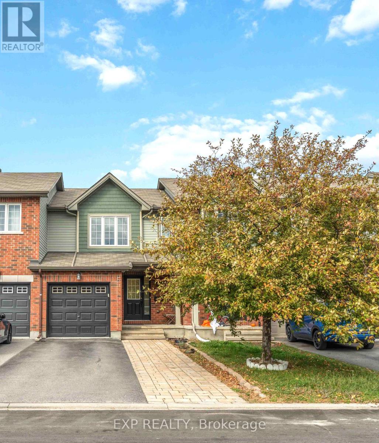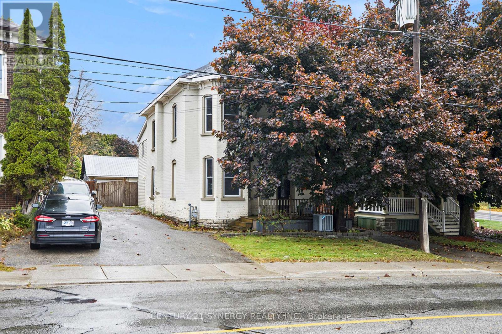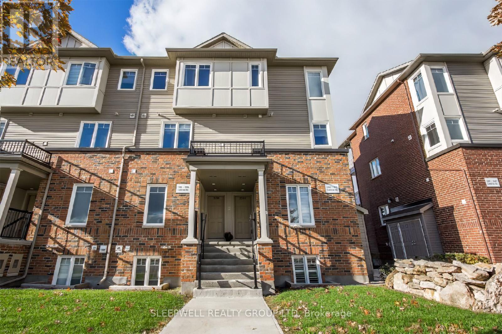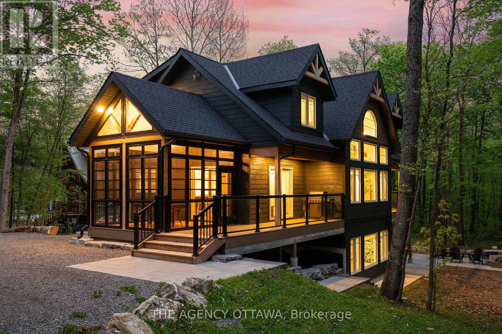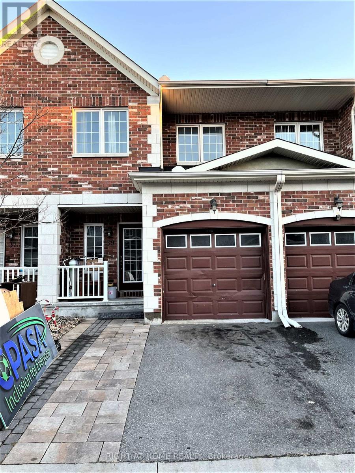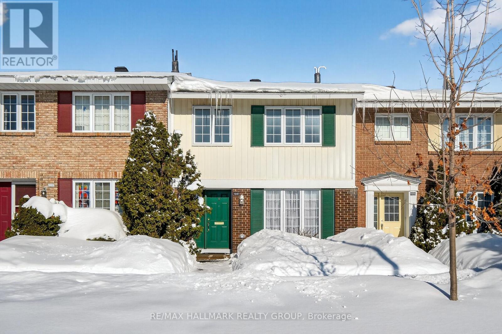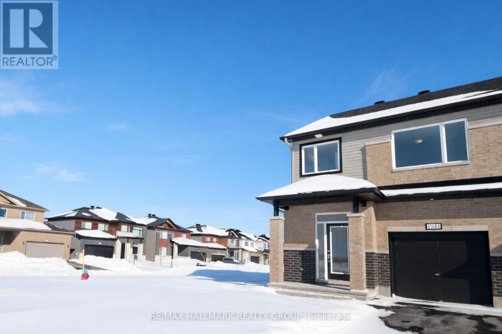1001-1003 Grand Avenue E
Cornwall, Ontario
Welcome to this well-maintained duplex located in a desirable area, offering an excellent opportunity for investors or owner-occupants alike. This turn-key property has been owner-occupied for many years and clearly reflects pride of ownership throughout. The upper unit features two bedrooms, a bright kitchen with ample cabinetry, and a comfortable living room. The main floor unit also offers two bedrooms, a kitchen, and a living room, providing spacious and functional layouts for tenants or personal use. The finished basement adds even more value with a second bathroom and two additional bedrooms, creating flexible living space and enhancing rental potential. This property is move-in ready to rent, making it ideal for investors looking to avoid high renovation costs, or for those entering the investment market for the first time. It also presents a great opportunity for owner-occupied living with reliable tenants and solid rental income Ample parking and a second driveway. .A fantastic opportunity in a strong location-this is one you won't want to miss. (id:28469)
Wheeler Smart Choice Realty Brokerage
255 Avondale Avenue
Ottawa, Ontario
Welcome to 255 Avondale Avenue - where Westboro living really shines. Built in 2019, this custom semi-detached home offers approximately 2,500 sq. ft. of thoughtfully designed living space, blending modern luxury with everyday comfort. The main level is bright and inviting, with a sleek, contemporary kitchen flowing seamlessly into spacious living and dining areas. Hardwood floors, 9-foot ceilings, automated blinds and a cozy gas fireplace create a space that feels both polished and relaxed, perfect for hosting or unwinding at the end of the day. Upstairs, you'll find three generously sized bedrooms, a full family bath, and a convenient laundry centre. The primary suite feels sophisticated, yet cozy and features an oversized walk-in closet, a private 5-piece ensuite, and custom motorized blinds that add a touch of effortless luxury. The fully finished basement extends your living space with a large recreation room, a fourth full bathroom, and an ample storage area. Outside, enjoy a fully fenced, low-maintenance turf backyard, an extended deck, and thoughtful upgrades throughout, including interlock walkway, a widened driveway, gas BBQ hookup, and EV hard-wiring. Tucked away on a quiet, family-friendly street, this home puts you steps from everything that makes Westboro one of Ottawa's most sought-after neighbourhoods: independent cafés, destination restaurants, boutique shops, top-rated schools, and an effortlessly walkable, community-driven vibe. This home is stylish, contemporary and move-in ready. 24 Hr Irrevocable on all offers as per form 244. Open House Sunday, Feb 15th, 2-4 pm. (id:28469)
RE/MAX Boardwalk Realty
1020 Keeper Heights
Ottawa, Ontario
Immaculate, nearly new (built 2022) detached home in the peaceful, family-oriented Munster Hamlet-Richmond community-ideal for those seeking suburban tranquility with urban convenience. This builder's largest model boasts over 3,100 sq ft of living space, featuring 4 spacious bedrooms upstairs (plus a massive finished basement rec room ), 3.5 bathrooms, bright open-concept main level with modern kitchen, primary suite with double-sink ensuite and 2 walk-in closets, double attached garage with inside entry to mudroom, ensuite laundry. Nestled in a quiet, green neighbourhood with abundant parks, walking trails, and recreational spaces nearby-including Richmond Memorial Community Centre. Quick commute via Highway 416 to Kanata tech hub, downtown Ottawa, or beyond-perfect for professionals and growing families wanting space, modern finishes, and a serene lifestyle without sacrificing accessibility. Deposit: First and Last month's rent. (id:28469)
Royal LePage Integrity Realty
306 - 10 James Street
Ottawa, Ontario
This modern 2-bedroom, 2-bathroom condo is located in a newly completed development in downtown Ottawa. This bright, intelligently designed suite delivers efficient urban living without compromise. The open-concept layout maximizes functionality, anchored by a modern kitchen with custom built-in appliances and clean, contemporary finishes. In-suite laundry adds everyday convenience, while panoramic city views provide views of the striking sunrise with the east-facing view every morning. The well-planned open-concept layout offers efficient use of space, large windows that provide strong natural light, and contemporary finishes throughout. The kitchen features quartz countertops, and streamlined cabinetry, suitable for both daily use and entertaining. Both bedrooms are well-sized, with the primary bedroom offering a private en-suite bathroom. Residents have access to premium building amenities, including a rooftop pool, fitness center, and resident lounge. Centrally located within walking distance to restaurants, shopping, transit, and key cultural destinations, this property offers convenience and comfort in one of Ottawa's most desirable urban settings. Ideal for professionals seeking a high-quality, low-maintenance lifestyle downtown. (id:28469)
Right At Home Realty
104 - 314 Central Park Drive
Ottawa, Ontario
Welcome to 104-314 Central Park Drive - a bright and inviting 1-bedroom, 1-bathroom condo offering comfort, style, and convenience in one of Ottawa's most sought-after communities. This ground-floor unit features a private view with a walkout to your own patio, the perfect spot for morning coffee or relaxing afternoons outdoors. Inside, hardwood floors and an open-concept living area create a welcoming space for both everyday living and entertaining. The kitchen showcases elegant stone countertops, ample cabinetry, and generous workspace, ideal for any home chef. The spacious primary bedroom includes a cheater ensuite to the modern 4-piece bathroom for added privacy and convenience.Enjoy in-unit laundry smartly tucked away in a dedicated nook, plus the added value of a covered parking spot and storage locker. With quick access to parks, trails, shopping, public transit, and the scenic paths of the Experimental Farm, this property is perfect for any first-time buyer, down-sizer, or investor - the perfect blend of comfort and urban convenience! (id:28469)
Tru Realty
99 Queensline Drive
Ottawa, Ontario
Dreaming of a new beginning? A Place for Change, Opportunity & Growth? This home is more than just a new address it's a fresh start, a foundation for everything that lies ahead. Set in the welcoming neighbourhood of Qualicum, where picturesque streetscapes, curb appeal & timeless charm come standard. It's the perfect backdrop for growing families and all the moments that make life meaningful. The grande floor plan with rich hardwood floors and natural light throughout offers the perfect balance of flow & functionality. The primary bedroom is generously sized, featuring a dressing area & private ensuite bathroom, a space designed for rest, comfort, and quiet moments. The finished lower level offers exceptional versatility, featuring a spacious rec room, full bathroom and a bright private bedroom, an ideal setup for multigenerational living, a guest suite, or a dedicated space for study and work. Enjoy your private backyard with oversized deck, overlooking mature gardens filled with fruit trees and thriving grapevines. A separate patio and grassy area offers the perfect balance and backdrop for everyday living. Thoughtful upgrades to the major components of the home offer peace of mind, so you can focus on the moments that make a house truly feel like home. Front Door, Front Steps, Chimney, East Fence, Paint Throughout, Pot lights (2025). AC, HWT Owned (2024). Deck, Carpet Runner (2023). Washer & Dryer (2022). Roof, Gas Fireplace (2019). Furnace (2017). From first steps to first days of school, quiet mornings to laughter-filled evenings, this house was made to hold memories. Right now, it's quiet. But it's waiting for your laughter, your traditions, your everyday routines. It's not just move-in ready its life-ready. Whether you're beginning a new chapter or building on the one you have already started, this is your opportunity to turn transition into transformation. Your chance. Your change. Your home. *some photographs have been virtually staged. (id:28469)
Real Broker Ontario Ltd.
603 - 10 James Street
Ottawa, Ontario
Skyline Luxury in the Heart of Ottawa. Experience elevated living in this boutique-style 2-bedroom, 1-bath luxury condo overlooking downtown Ottawa's breathtaking skyline. This bright and sophisticated residence blends modern design with refined comfort - featuring an open-concept layout, floor-to-ceiling windows, and a chef-inspired kitchen complete with high-end built-in appliances and sleek quartz counter tops.The primary bedroom offers generous closet space, while the second bedroom serves perfectly as a guest room or executive home office. Step onto your private balcony and take in the serene city views that come alive at night. Residents enjoy resort-style amenities, including an exclusive rooftop pool with panoramic skyline views, a state-of-the-art fitness and yoga center, fashionable business and meeting lounge, and a secure underground parking. Perfectly situated just steps from Ottawa's finest restaurants, boutiques, entertainment, and cultural landmarks - this home defines downtown sophistication. (Photos Digitally Staged) (id:28469)
Right At Home Realty
347 Zephyr Avenue
Ottawa, Ontario
Welcome to this extensively upgraded 3-bedroom, 2-bathroom semi-detached home, perfectly blending modern design with timeless comfort. Just a 500m walk to Britannia Beach, parks, schools, restaurants, cinema, and endless amenities, this residence offers the ultimate in convenience and lifestyle.Step inside and be greeted by bright, sun-filled interiors enhanced by oversized windows, elegant feature walls, and luxury tile finishes throughout. The open-concept living spaces are designed with sophistication and warmth, highlighted by a modern electric fireplace, designer lighting, and sleek architectural details.The gourmet kitchen and dining areas flow seamlessly onto the private deck, complete with stylish seating and a spacious backyard retreat ideal for entertaining or unwinding outdoors. Upstairs, three serene bedrooms offer comfort and style, while spa-inspired bathrooms showcase custom tile work and high-end fixtures. The fully finished basement is a true extension of the home, featuring a luxury electric heated fireplace, a full bathroom, and versatile living space perfect for a family room, home office, or guest suite. Outside, enjoy a beautifully designed composite deck, lush greenery, and a relaxing ambience that perfectly complements the homes indoor elegance. This property embodies a rare combination of luxury, location, and lifestyles move-in ready gem within one of Ottawa's most desirable communities. (id:28469)
Right At Home Realty
1924 Hawker Private
Ottawa, Ontario
Experience exceptional value and elevated design in this brand-new townhome by Mattino Developments, a boutique Ottawa builder known for thoughtful layouts and refined, Italian-inspired finishes. Located in a peaceful country setting in Stittsville North, this 1,816 sq. ft. home offers modern living just a short drive from the city and approximately 10 minutes to the Canadian Tire Centre.The main level features a bright, open-concept layout with impressive 9-foot smooth ceilings that enhance the sense of space and light. Wide plank contemporary engineered flooring flows throughout the principal living areas, complemented by oversized marble-look ceramic tile for a polished, upscale finish. The premium kitchen is designed to both function and impress, with extended 42-inch upper cabinetry, elegant backsplash detailing, pot lighting, and seamless sightlines to the living and dining areas, ideal for everyday living and entertaining.Upstairs, family-sized bedrooms provide comfort and flexibility, with laundry conveniently located on the bedroom level. The primary suite is complete with a luxurious ensuite featuring a standalone Roman tub and a separate oversized shower, creating a spa-like retreat at the end of the day.The finished lower level adds valuable additional living space, perfect for a recreation room, home office, gym, or media area. Outside, the rare extra-deep 125-foot lot offers generous outdoor space and added privacy.This home includes a full builder's warranty for peace of mind, with quick closing available. A strong option for buyers seeking a brand-new townhome with premium finishes, modern design, and the balance of quiet surroundings with easy access to Ottawa's west end. (id:28469)
RE/MAX Hallmark Realty Group
3 - 595 Pembroke Street E
Pembroke, Ontario
Now available in Pembroke's high-demand east end, at approximately 1,300 sq. ft this professional office, Unit 3 at 595 Pembroke Street East, delivers the space, layout, and visibility serious businesses require. Positioned along one of the city's busiest commercial corridors, this location offers consistent daily traffic, excellent street exposure, and strong brand presence - an essential foundation for long-term business growth. Inside, the space is thoughtfully configured for productivity and professionalism, featuring: Four private offices, Bright foyer and welcoming waiting area, Dedicated kitchen space, One 2-piece bathroom and a Storage room for added functionality. This turnkey layout is ideal for medical, professional services, financial, legal, consulting, or administrative operations - providing separation, privacy, and efficiency that today's businesses demand. Natural light enhances the workspace, creating a positive environment for both staff and clients. The floor plan supports collaboration, confidentiality, and client comfort - all under one roof. Ample on-site parking ensures convenient, stress-free access for both clients and staff, enhancing daily operations and encouraging repeat visits. Rent is $2708 (Base Rent and CAM) per month + HST, offering excellent value for a fully built-out office suite in a prime east-end location. A well-designed office space in a high-visibility location is an investment in your company's future. If you're ready for a professional environment that reflects your brand and supports your growth, this space is ready to work for you. (id:28469)
RE/MAX Pembroke Realty Ltd.
4 - 595 Pembroke Street E
Pembroke, Ontario
Prime Commercial Opportunity - Unit 4- 595 Pembroke Street East, Pembroke- Position your business for success in one of Pembroke's most visible, high-traffic corridors. Located in the desirable east end at 595 Pembroke Street East, this approximately 800 sq. ft. commercial space delivers exceptional exposure and long-term growth potential.With strong daily traffic counts, prominent street-front signage, and bright floor-to-ceiling front windows, your business benefits from maximum visibility and natural light. This is the kind of location that builds brand recognition, attracts walk-in traffic, and keeps your business top of mind - every single day.The functional layout offers flexibility for a wide range of commercial uses, including office, retail, and food service (previously operated as a food-based business). Whether you're launching, expanding, or relocating, this space adapts to your vision.Two 2-piece bathrooms provide added convenience for staff and clients, while the manageable footprint keeps operating costs in check. Leasehold improvements are possible with landlord cooperation, allowing you to customize the space to suit your needs and brand. Rent is $1667 (base rent and CAM) per month + HST, with utilities extra, offering excellent value in a high-exposure east-end location. Ample on-site parking ensures convenient, stress-free access for both clients and staff, enhancing daily operations and encouraging repeat visits. Locations like this - with traffic, windows, and signage - create opportunity. Opportunities like this are fleeting...If you're ready to elevate your presence and grow your business, this space deserves serious consideration. (id:28469)
RE/MAX Pembroke Realty Ltd.
1500 Ambassador Avenue
Ottawa, Ontario
Welcome to this beautifully maintained 4-bedroom, 2.5-bathroom end-unit townhome - where space, style, and an unbeatable location come together. This Richcraft built home is bathed in natural light from its coveted end-unit position, this well appointed two-storey home offers the square footage and privacy of a detached property with all the convenience of low-maintenance living. The thoughtfully designed main floor features plenty of space, and a layout perfect for both everyday living and entertaining, while the upper level boasts four generously sized bedrooms, including a serene primary suite with ensuite privileges. Step outside and discover a neighbourhood that truly has it all. Commuters will love the seamless access to transit lines, putting the rest of the city within easy reach. Weekend errands are effortless with a diverse selection of shops, restaurants, and amenities just moments away. Nature lovers will appreciate the proximity to parks and green spaces - ideal for morning runs, dog walks, or simply unwinding after a long day. For the discerning professional, this home sits in rare company: nestled near the headquarters of the Canadian Security Intelligence Service. Don't miss your opportunity to own this exceptional property. Homes of this calibre, in a location this sought-after, simply don't last. (id:28469)
Innovation Realty Ltd.
156 Andre Audet Avenue
Ottawa, Ontario
Stunning Double Garage Single Detached home situated on a premium CORNER LOT in the highly sought-after Barrhaven - Half Moon Bay community. This home is freshly painted features an attractive open-concept layout with contemporary finishes and thoughtful upgrades throughout, creating a bright and inviting living space. The main level welcomes you with 9-foot ceilings, complemented by a combination of ceramic and hardwood flooring. The charming great room, complete with a cozy fireplace, is perfect for both entertaining and relaxing evenings at home. The sun-filled dining room is conveniently located adjacent to the kitchen, offering seamless flow for everyday living and hosting. The gourmet kitchen boasts quartz countertops, an oversized island with breakfast bar, and abundant cabinet space-ideal for both cooking and gathering. A hardwood staircase leads to the 9-foot ceilings upper level, where a versatile loft provides the perfect space for a family room, home office, or can easily be converted into a fourth bedroom. The spacious primary bedroom features a walk-in closet and a five-piece ensuite. Two additional well-sized bedrooms share the main bathroom. The basement provides excellent potential for storage or future development. The fully fenced backyard is generously sized and finished with an interlock patio and river stone, offering an ideal setting for family gatherings or quiet moments under the open sky. Located near top-ranked schools, including St. Benedict School, St. Joseph High School, and John McCrae Secondary School. Enjoy walking distance to parks and the Minto Recreation Centre, and just five minutes to Barrhaven Marketplace, home to Walmart, Loblaws, restaurants, and all essential amenities. (id:28469)
Home Run Realty Inc.
101 Halley Street
Ottawa, Ontario
Welcome to your sun-drenched sanctuary in the heart of Barrhaven! This stunning 3-bedroom, 2.5-bathroom executive townhome offers the rare luxury of no immediate rear neighbours, providing a peaceful and private backdrop for your daily life. From the moment you step inside, you'll be greeted by an abundance of natural light reflecting off the gleaming hardwood flooring and a crisp, modern aesthetic thanks to a fresh coat of paint throughout the main level.This home is as reliable as it is beautiful, featuring extensive recent upgrades for total peace of mind. Experience year-round comfort with a brand-new(2025) furnace, air conditioner, and owned hot water tank, complemented by a new roof installed in 2021. The functional layout includes an attached garage with convenient inside entry and spacious bedrooms perfect for a growing family or a home office setup. Perfectly situated near top-rated schools, parks, and the vibrant shopping hubs of Barrhaven, this turn-key property is available immediately. Don't miss your chance to move into a worry-free home that truly shines-book your showing today! EV charger included. (id:28469)
Engel & Volkers Ottawa
194 Adley Drive
Brockville, Ontario
This beautifully crafted 2-bedroom, 2-bathroom bungalow is located in the sought-after Brockwood's subdivision in Brockville's west end. Designed with quality and comfort in mind, the open-concept main level features a bright and airy great room, a modern kitchen with adjoining dining area, and a spacious primary suite complete with a walk-in closet and 4-piece ensuite. A second bedroom, 3-piece main bath, and convenient main-floor laundry complete the layout. The unfinished basement offers excellent potential for storage, a home gym, or hobby space. Ideally situated close to the Brock Trail, Brockville Country Club, the St. Lawrence River, and beautiful downtown Brockville - this home truly has it all. (id:28469)
Royal LePage Integrity Realty
438 Haresfield Court
Ottawa, Ontario
Welcome to this beautifully maintained townhome, ideally located on a quiet court in the heart of Riverside South. Freshly painted and immaculately maintained, this home is tucked away on a private court, offering peace, privacy, and minimal traffic - perfect for families or anyone seeking a serene setting. The long driveway accommodates up to four vehicles in addition to one in the attached garage, providing plenty of parking for owners and guests. Inside, you'll find hardwood flooring throughout the main level and a bright, open-concept living and dining area enhanced by a large picture window that fills the space with natural light. The kitchen overlooks the breakfast area and offers stainless steel appliances, ample cabinetry, and patio doors that open to a fully fenced private backyard - ideal for outdoor BBQs or relaxing in a private setting. Upstairs, the home features three generous bedrooms, including a spacious primary suite complete with a large window, a walk-in closet, and a 4-piece ensuite. The main 4-piece bathroom also features ceramic tile flooring. The finished lower level adds valuable living space with a cozy family room featuring a gas fireplace and elegant oak mantle - a perfect spot to unwind. There's also plenty of storage and utility space. Located in a sought-after, established community, this home is just moments from schools, parks, shopping, restaurants, and public transit. A wonderful opportunity to own a stylish and comfortable home in one of Riverside South's most desirable and private settings! (id:28469)
Exp Realty
17 Elmsley Street
Smiths Falls, Ontario
Welcome to this beautifully maintained 2.5 storey brick home, ideally located in the heart of Smiths Falls, just steps to downtown, shops, restaurants, parks, and schools. This Victorian-style beauty offers thoughtful updates and ample of space for family living.The main floor features a spacious living room with a lovely bay window, a large central dining room with a convenient 2-piece powder room, and a renovated kitchen offering abundant counter space, espresso cabinetry, a peninsula island and pantry space. At the back of the home, you'll find a bright mudroom andlaundry area with a separate entrance from the side door and rear access to the fully fenced backyard,complete with a deck, gazebo, pool, and detached garage. A second rear staircase from the mudroom leadsto the large primary bedroom with soaring ceilings, which could easily serve as a family room, office, gymor flex space. The primary connects to a beautifully updated 4-piece ensuite bath (renovated in approx.2015) that continues through to a hallway with three additional well-appointed bedrooms. The unfinished attic offers excellent storage and the potential for future development. Notable updates include: Roof(2022), Furnace, A/C & Hot Water Tank (2018), Windows (Nov 2016), and refreshed kitchen and bathswithin the last 10 years. Move-in ready and full of charm, this property offers peace of mind with modern system updates, all in a prime walkable location. (id:28469)
Century 21 Synergy Realty Inc.
111 Poplin Street S
Ottawa, Ontario
Welcome to 111 Poplin St. - a bright and stylish home perfectly situated in the heart of Riverside South, one of Ottawa's most desirable neighbourhoods. Just steps from parks, recreation, public transit, shopping, and everyday amenities, this residence offers the ideal blend of comfort and convenience. This 2-bedroom, 2-bathroom home features an open-concept main level with hardwood flooring throughout the living and dining areas, complemented by a modern kitchen with ceramic tile flooring, stainless steel appliances, ample cabinetry, and a spacious island with room for seating. The large primary bedroom includes a walk-in closet, while the beautifully appointed 4-piece main bathroom features ceramic tile and a sleek glass shower. The lower level offers a second bedroom with a cozy nook, perfect for a home office or study, complete with generous closet storage. Enjoy the outdoors from your private front porch balcony, and appreciate the convenience of in-suite laundry, inside access to the garage, and additional driveway parking. Move-in ready and impeccably maintained, 111 Poplin St. is the perfect place to call home. (id:28469)
Campanale Real Estate (1992) Ltd.
120 O'donovan Drive
Carleton Place, Ontario
Welcome to Mississippi Shores! A thoughtfully designed community of single-family and semi-detached homes, Mississippi Shores offers the perfect balance of nature, comfort, and convenience. Nestled just steps from the Mississippi River and nearby parks, residents enjoy tranquil views, walking trails, and easy access to the charm of Carleton Place.This brand new, move-in-ready 2-storey semi-detached home - the Rideau model by Patten Homes - features 4 bedrooms, 2.5 bathrooms, and an oversized single-car garage. Designed with quality finishes and a smart, efficient layout, the home boasts 9-foot ceilings, a gas fireplace, central air, and central vac rough-in. Perfectly situated in a quiet, well-connected neighbourhood, you'll enjoy the peaceful surroundings while being minutes from shops, restaurants, schools, healthcare, and major highway access. Combining small-town charm with modern comfort, Mississippi Shores is an ideal place to call home. (id:28469)
Exp Realty
3389 Cambrian Road
Ottawa, Ontario
Welcome to this beautifully maintained 2-bedroom, 2.5-bathroom townhome located in the heart of Barrhaven. This bright and modern unit offers an open-concept living and dining area, perfect for entertaining or relaxing at home. The spacious kitchen comes equipped with stainless steel appliances, ample cabinetry, and a convenient breakfast bar for casual dining. Downstairs, you'll find two generously sized bedrooms, each with great closet space. The primary bedroom features its own private ensuite, while the second full bathroom is located just steps away from the second bedroom. A third bathroom-a powder room-is conveniently located on the main floor for guests. Additional features include in-unit laundry. The home is located in a quiet, family-friendly neighbourhood just minutes from schools, parks, grocery stores, public transit, and the Barrhaven Marketplace. Commuting is easy with quick access to major roads and transit routes. Extra Parking space available. (id:28469)
Sleepwell Realty Group Ltd
36 Crestview Drive
Greater Madawaska, Ontario
Welcome to 36 Crestview Drive in the heart of Peaks Village - Calabogie's most sought after development. Surrounded by tranquil forest, this 3-storey designer residence with a walk out ground level floor offers 6 bedrooms, 4 baths, open concept living, floor to ceiling windows, second level mezzanine and luxury finishes throughout. Currently operating as a very successful AirBnb with Superhost status, 36 Crestview known as the 'The Juniper' is every guests favourite escape. With raving reviews of this luxury home equipped with an outdoor sauna, games room, and minutes to the ski hill, golf course, race track, trendy restaurants and unlimited walking trails, it's no wonder 'The Juniper' is a fan favourite. Book your private tour today of the meticulously and thoughtfully curated luxury residence by Lot Four Design. A rare opportunity - fully furnished, turn key, professionally designed, an oasis amongst the forest. P&L available upon request. (id:28469)
The Agency Ottawa
39 Dundalk Private
Ottawa, Ontario
Great Location! This open concept 3 bed/2.5 bath townhouse is located in the sought-after community of Stonebridge. Main floor offers open concept Living room, Dining room, Kitchen with eating area and powder room. Kitchen offers lots of modern cabinets, stainless steel appliances and granite kitchen counter tops with breakfast bar. Gleaming hardwood floor throughout living room and dining room, and tiles on kitchen and bathrooms. The second floor offers spacious primary bedroom with walk-in closet, 4-piece ensuite, and two good size bedrooms and 3-piece main bathroom. Finished basement with large family room, laundry room and lot of storage in the unfinished area. Close to shopping, public transportation, schools, parks and banks. Fenced yard. Pictures were taken before the previous tenants moved in. (id:28469)
Right At Home Realty
111 - 1061 Meadowlands Drive
Ottawa, Ontario
Rare opportunity to own a 4 bedroom, 2 bathroom condo townhome under $500K in the sought after 'Carleton Square' community. This spacious and well laid out home offers exceptional value for families and investors alike.The main level features a freshly updated, oversized kitchen with warm maple cabinetry, tiled backsplash, a window over the double sink and lovely french doors for direct access to the fully fenced rear yard complete with deck and storage shed perfect for outdoor enjoyment. A dedicated dining room and bright living room with wood laminate flooring provide comfortable and functional living space. Upstairs, you'll find four generous bedrooms and a bright, central 4-piece bathroom finished in crisp white tones. The lower level adds versatility with a finished recreation room offering ample space for a home office, gym, playroom or media area, along with a convenient 2-piece bathroom plus a utility room that includes laundry and abundant storage.Enjoy the ease of exclusive parking located directly in front of the home. Close proximity to schools, shopping, transit, parks and everyday amenities. A well-established, friendly community makes this an excellent place to live or a smart addition to your investment portfolio. (id:28469)
RE/MAX Hallmark Realty Group
1944 Hawker Private
Ottawa, Ontario
Experience exceptional value and elevated design in this spacious 2,160 sq. ft. townhome by Mattino Developments, set on a rare wide corner lot in the peaceful country setting of Stittsville North. Inspired by timeless Italian craftsmanship, this home includes premium finishes that are often upgrades elsewhere, all included as standard.The main level features bright, open-concept living with impressive 9-foot smooth ceilings throughout, enhancing the home's airy, modern feel. Wide plank contemporary engineered flooring flows through the principal living spaces, complemented by oversized marble-look ceramic tile for a refined finish. The premium kitchen is thoughtfully designed for both function and entertaining, offering extended 42-inch upper cabinetry, elegant full-tile backsplash detailing, pot lighting, and a seamless connection to the living and dining areas.Upstairs, the primary bedroom serves as a private retreat with a luxurious ensuite featuring a standalone Roman tub and a separate oversized shower with full surround tile. Additional bedrooms are generously sized and filled with natural light, benefiting from the added exposure of the corner lot.The finished basement adds valuable additional living space and includes a full bathroom, making it ideal for a recreation room, home office, gym, or guest area. Outside, the corner lot provides enhanced privacy and a more open feel compared to interior townhomes.This home offers peace of mind with a full builder's warranty and is well suited for buyers seeking extra space, elevated finishes, and modern design, all within easy reach of Ottawa's west end while enjoying a quieter, more relaxed setting. (id:28469)
RE/MAX Hallmark Realty Group

