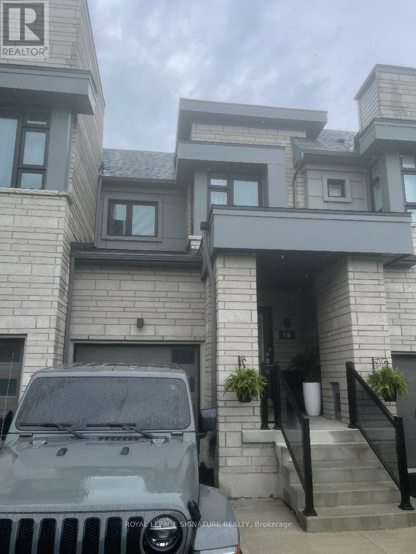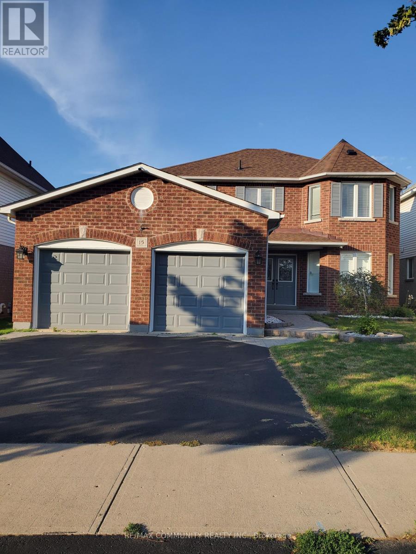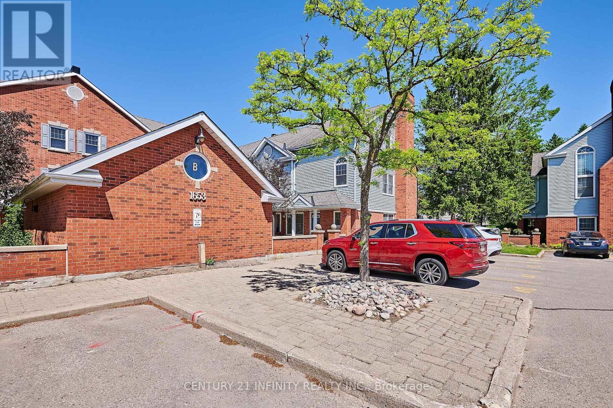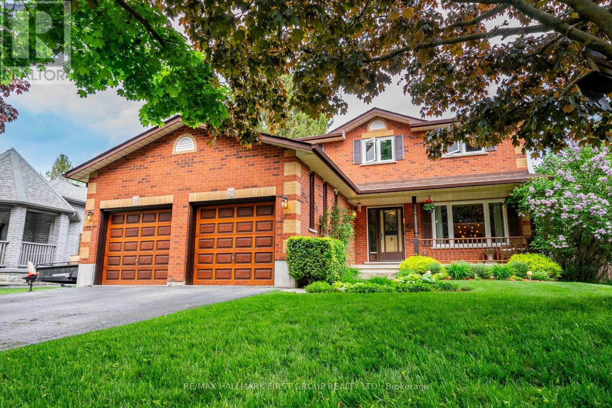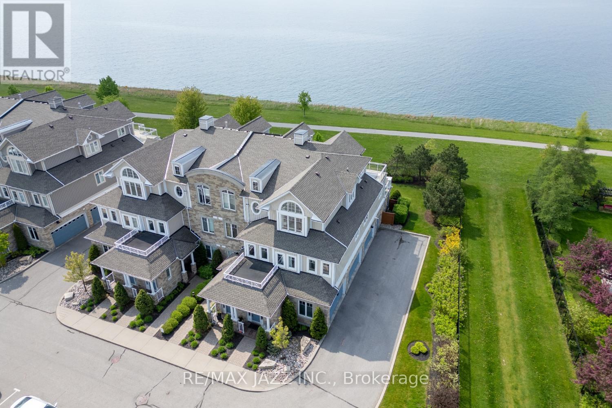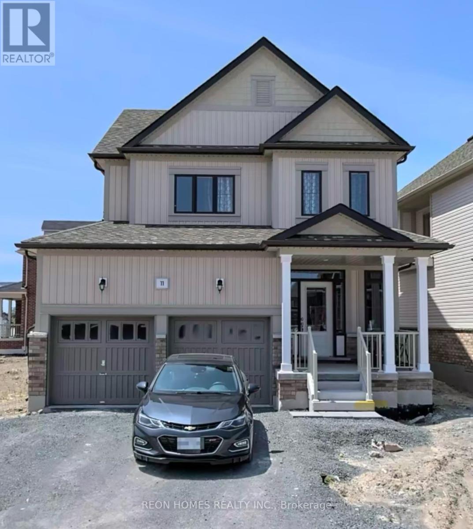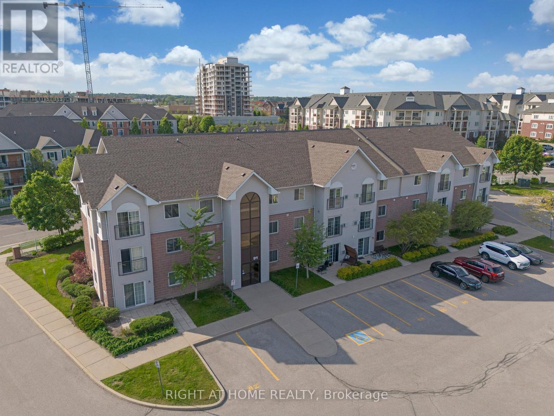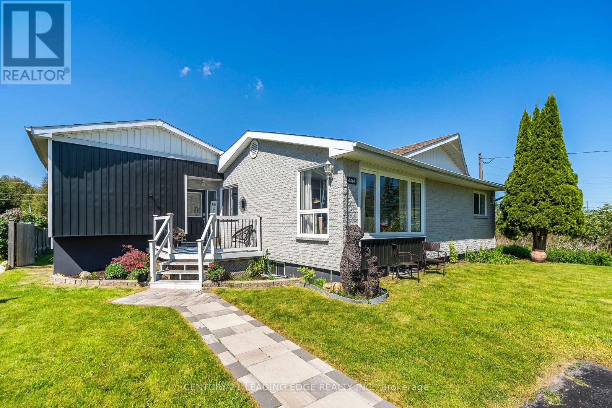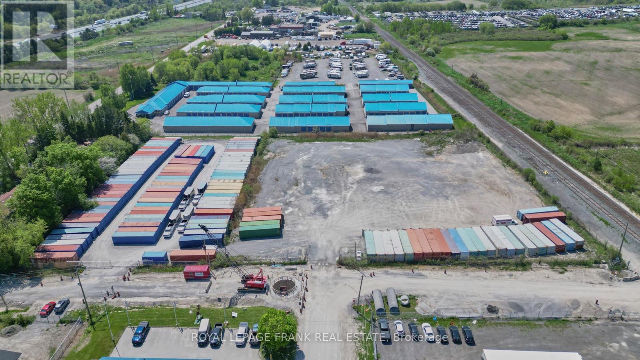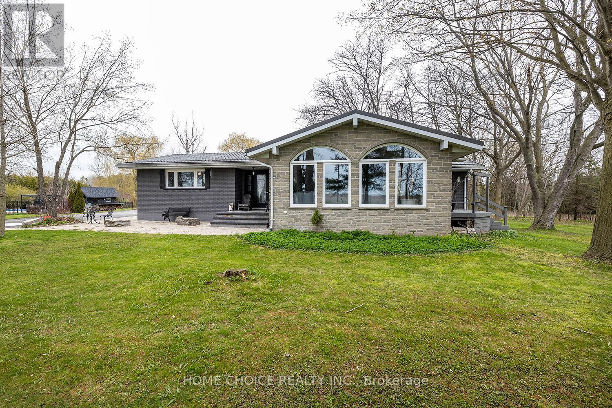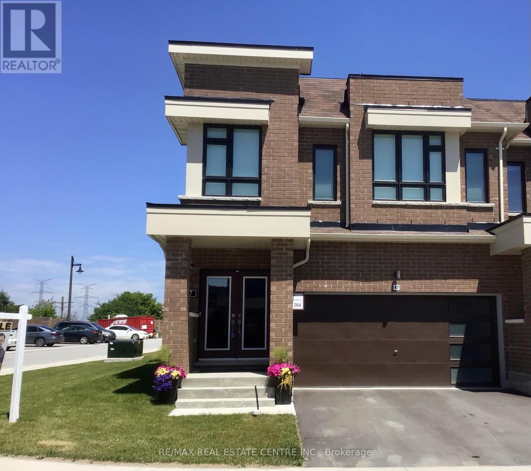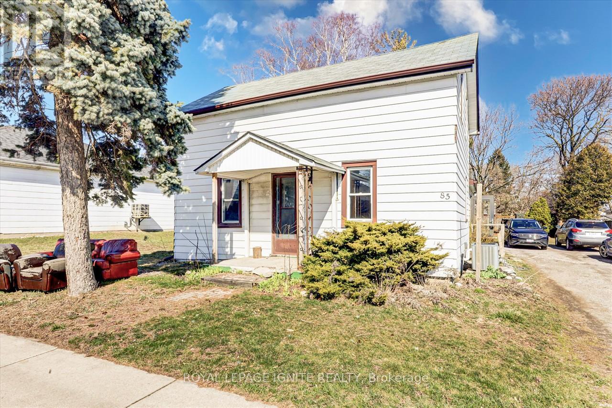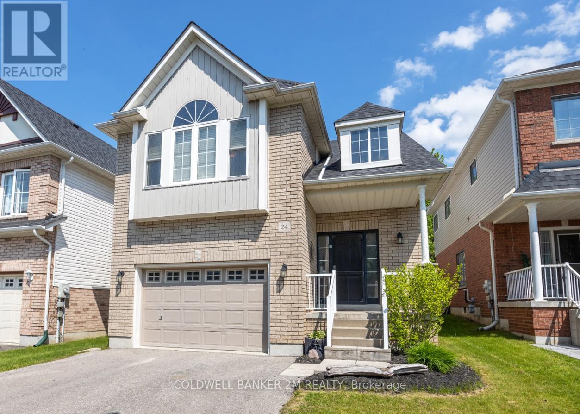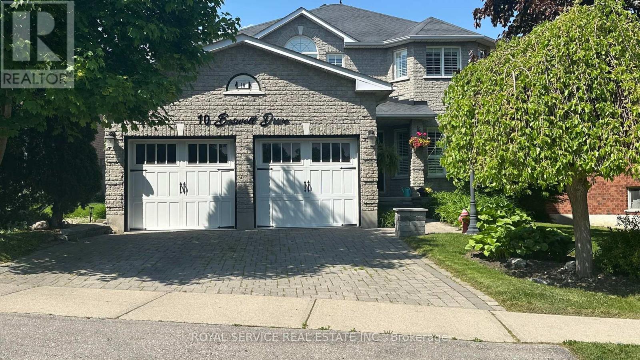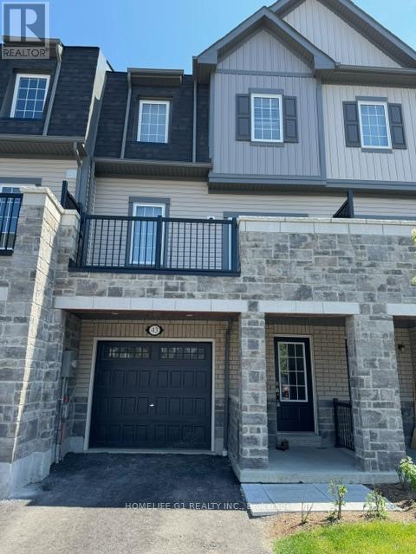2 - 3 Lawson Road
Clarington, Ontario
Welcome to Meadow Towsn. This new development by Esquire Homes is a small enclave of Traditional & Executive townhomes nestled in west Courtice. Surrounded by blossoming communities & amenities, you are right at home in Meadow Towns Courtice. Convenience is readily at your fingertips with shopping and dining options in downtown Courtice a short drive away. As Courtice continues to expand and grow, its perfect for families looking to grow with the community. Commuting is easily accessible to Highways 401 and 418 as well as a future GO Transit stop site coming soon. ENJOY This 2, 183 sq.ft Executive 3-Storey townhome, with no-nonsense floor plan, 3 bedroom, 2.5 baths, terrace, baclony, unspoiled basement, located in established neighbourhood. **** EXTRAS **** $10,000 in Decore Dollars to be used at Builders Studio (id:27910)
Royal LePage Citizen Realty
18 - 3 Lawson Road
Clarington, Ontario
Welcome to Meadow Towns. This new development by Esquire Homes is a small enclave of Traditional & Executive townhomes nestled in west Courtice. Surrounded by blossoming communities & amenities, you are right at home in Meadow Towns Courtice. Convenience is readily at your fingertips with shopping and dining options in downtown Courtice a short drive away. As Courtice continues to expand and grow, its perfect for families looking to grow with the community. Commuting is easily accessible to Highways 401 and 418 as well as a future GO Transit stop site coming soon. ENJOY This Traditional 2-Storey townhome, with no-nonsense floor plan, 3 bedroom, 2.5 baths, unspoiled basement, with rear yard, located in established neighbourhood. **** EXTRAS **** 1457 sq.ft Retreat B Plan - Home is to be built - Pick all your interior colours and finishes. Make this home! (id:27910)
Royal LePage Citizen Realty
15 Caspian Square
Clarington, Ontario
Welcome to The Water!! This Almost New Townhome Boasts 3 Bedrooms And 2 Bathrooms In This Very Modern Bowmanville Home ! Bring your fussiest clients, This Property Is Not To Be Missed! Location Location Location. **** EXTRAS **** ss fridge, ss stove, ss microwwave. (id:27910)
Royal LePage Signature Realty
15 Auburn Lane
Clarington, Ontario
4 Bedroom full house for lease in Courtice. Large Foyer Leads To Well Proportioned Principal Rooms. Kitchen Has Granite Countertops, Sink & Faucet, Living/Dining Feature Hardwood Floors. Family Room Is Open Concept To Kitchen & Has Gas Fireplace & Hardwood Floors. Finished Bsmt W/Large Rec Room, Bedroom & Finished Areas For Games Room, no pets, no smoking (id:27910)
RE/MAX Community Realty Inc.
111 Noden Crescent
Clarington, Ontario
Don't Miss Out On This Open Concept, 4 Bedroom Home, In The Gracefields Community, In Family Friendly Newcastle! 9 Feet Ceiling, Oak Staircase, Hardwood Floor In Living And Dining Area, Maple Kitchen With Extended Center Island And Breakfast Bar, Eat In Kitchen, Walk Out To Yard, S/S Appliances, Family Room With Fireplace, Master Bedroom With Walk In Closet & 5 Pc Ensuite Bath And Much More. This Is The Perfect Home For Growing Families And To Entertain Young Families As Well. Steps To Charming Downtown New Castle, Schools, Parks, Easy Access To Hwy 401,115,407, GO & Much More :) (id:27910)
Homelife/future Realty Inc.
3260 Regional Rd 18 Road N
Clarington, Ontario
LOCATION LOCATION LOCATION...Welcome Home to 3260 Regional Rd 18, with close to 14 private treed acres with pond in desirable Newtonville. You have to see this custom built private home with self contained 1 bedroom suite with kitchen, perfect for 2 family living. The Entertainers Kitchen BOASTS quartz countertops and high end appliances with walk out to deck. Family Room has a fireplace, built-in cabinets, updated custom bathrooms, hardwood floors, walk-out basement with extra storage space and access to double garage. MOVE IN and furnish this beautiful house! **** EXTRAS **** Pond, hot tub, appliances. Treed back of property for walks in the woods, 12 X 25 workshop with hydro. Utility bills attached to listing. (id:27910)
RE/MAX Hallmark First Group Realty Ltd.
38 Wesley Brooks Street
Clarington, Ontario
Brand New Detached Home On A Pie Shaped Premium Lot, Open Concept, 4 Bedroom And 3.5 Bath, In The Gracefields Community, In Family Friendly Newcastle! Over $$$ Spent In Upgrades, Hardwood Flooring On The Main Floor, Extending To The Staircase And The Second Level Hallway, 9ft Smooth Ceilings, Kitchen W/Quartz Countertops, Extended Cabinetry, S/S Appliances, Family Room With Fireplace, Master Bedroom With Walk In Double Entrance Closet & 6 Pc Ensuite Bath And Much More. This Is The Perfect Home For Growing Families And To Entertain Young Families As Well. Steps To Charming Downtown Newcastle, Schools, Parks, Easy Access To Hwy 401, 115, 407, GO & Much More :) (id:27910)
Homelife/future Realty Inc.
185 Duke Street
Clarington, Ontario
Attention all Investors , Fully Rented $10,460per month , Investment Property. (id:27910)
Right At Home Realty
B-11 - 1653 Nash Road
Clarington, Ontario
Family Sized 3 Bedroom, 3 Bathroom, 1659 Square Foot 2-Storey Condominium In Desired Parkwood Village Located In Courtice. Main Floor Open Concept Living & Dining Room, 2 Sided Fireplace & Laminate Floors. French Doors Lead To The Solarium With 2 Skylights And Wall To Wall Windows. Renovated Dream Kitchen W/Farm House Sink & Quartz Counter-tops. Master Bedroom has Patio Doors to a Juliette Balcony, Walk In Closet & 4 Pc En-Suite With Separate Shower & Roman Tub. Upper floor laundry adds convenience. Walk to shopping, grocery stores, restaurants, community centre, Library. Schools and Walking trails along Black Creek Ravine. Beautifully landscaped grounds to enjoy, and no grass to cut or snow to shovel! Easy Commuting, Just minutes to Hwy 418, 407, and 401 and Oshawa GO. Durham Transit and GO Bus nearby. **** EXTRAS **** Updated Kitchen Cabinets, Laminate Flooring, Heat Pump, Furnace & A/C. Stainless steel Stove & Fridge, Stack-able Washer & Dryer. Includes exterior building and grounds maintenance, Car Wash, Party Room, and Tennis Court. (id:27910)
Century 21 Infinity Realty Inc.
204 Bottrell Street
Clarington, Ontario
Rare opportunity to own a LEGAL DUPLEX (Finished 2023, New Roof 2024) nestled in the heart of Bowmanville's family-friendly neighbourhood. Additional Rental Income ($1650 Approx.) from the basement will help to pay your mortgage. Maintain complete privacy with separate laundry. This meticulously maintained detached property boasts an enviable location, just moments away from the forthcoming Bowmanville GO station, close to 401, ensuring convenience and accessibility for commuters.Featuring a spacious layout, this home offers four sun-filled bedrooms, a welcoming living room, a cozy family room, and a well-appointed eat-in kitchen. Step outside onto the massive deck overlooking the lush backyard, perfect for outdoor entertaining. Convenience is key with a three-car driveway and laundry facilities conveniently located on the main level with garage access. Don't miss out on the chance to call this exceptional home, where comfort, convenience, and investment potential converge seamlessly. Schedule you're viewing today and unlock the possibilities awaiting you at this Bowmanville gem. (id:27910)
Avion Realty Inc.
33 Renwick Road
Clarington, Ontario
Welcome home to 33 Renwick Road - nestled in White Cliffe Estates the most sought after neighbourhood in Courtice. This impeccably maintained 4-bed, 3-bath home shows pride of ownership throughout and offers a spacious layout perfect for family living and entertaining. The main floor features hardwood flowing through the living room with double French doors, a formal dining room, main hallway & family room featuring woodburning fireplace. The kitchen features granite countertops, large pantry, backsplash, pot lights & breakfast area with walkout to deck and hot tub with built-in gazebo overlooking the fully fenced yard and freshly planted veggie garden. 4 generous bedrooms provide ample space for your family, with the over-sized primary bedroom featuring a 4pc ensuite. The basement offers a haven for family activities & hobbies with a rec room, complete with a functional wood stove, a games room, a sewing room or office & small workshop and cold cellar. Enjoy the convenience of main floor laundry with garage access. This home is an incredible opportunity to live in a prominent neighbourhood close to multiple schools, parks, and amenities. Don't miss the chance to make this gem your own! **** EXTRAS **** Brand new furnace Nov 2023, Roof 2016 & windows 2007, high speed fibre optic internet. (id:27910)
RE/MAX Hallmark First Group Realty Ltd.
Unit 1 - 365 Lakebreeze Drive
Clarington, Ontario
Experience waterfront living in this stunning, end-unit, model home, penthouse condo, overlooking Lake Ontario. This luxurious condo boasts magnificent views of the lakefront from two spacious terraces, perfect for soaking in breathtaking sunsets. Updated kitchen with breakfast area features hardwood flooring, quartz counters, center island breakfast bar, tons of cupboard space, and high end appliances including a built-in microwave, a Subzero fridge, built-in Wolf oven, b/i Bosch dishwasher and b/i Wolf cooktop. Enjoy morning coffee in the breakfast area overlooking the lake or walk out to the terrace. Kitchen overlooks the living room with waffled ceiling (over 9ft), gas fireplace and surrounding wall to wall, built-in shelving. Additional walk-out to the large terrace from the living room. Entertain in the sophisticated separate formal dining room, highlighted by classic wainscoting and crown moulding. Two good-sized bedrooms round out the main floor, both with crown moulding and share a semi-ensuite. Take the in-house elevator up to the third floor to an impressive master suite and den. Enjoy waking up to the impressive view of Lake Ontario or step out onto the terrace from the primary bedroom. Gorgeous master ensuite with double sinks and amazing shower. Enjoy quiet evenings in the separate den area with a wet bar and built-in shelving. This condo has a two car garage with plenty of storage space and entrance to the elevator right from the garage. **** EXTRAS **** Membership to admiral club. Fantastic area, offering lakefront trail for walking, close to marina, and park. An ideal location for nature enthusiasts and those seeking tranquility. (id:27910)
RE/MAX Jazz Inc.
47 Hoad Street
Clarington, Ontario
Newly Constructed, Never Occupied, Impressive, detached 4-Bedroom, 4-Bathroom Residence in the Center of Newcastle. This Generously Sized Dwelling Features Hardwood Flooring, Sleek Ceilings on the Main Level, a Family Room Enhanced by a Fireplace, Expansive Windows, an Upgraded Kitchen, and Second-Floor Laundry Facilities. Situated in a Serene and Picturesque Town, this Property Offers Proximity to Various Conveniences including Schools, Parks, Shopping Centers, Community Facilities, and Convenient Transportation Links via Highways 401, 115/35, and Go Transit. Additionally, New Appliances including a Stove, Refrigerator, Dishwasher, Washer, and Dryer are Included. **** EXTRAS **** All new Appliances include 36inch professional Gas range, Refrigerator, Dishwasher, Washer & Dryer. (id:27910)
Bay Street Group Inc.
11 Crombie Street
Clarington, Ontario
Beautiful 4 Bedroom Detached ""Treasure Hill"" Home Built In The Northglen Neighbourhood. 9' Ceiling, Upgraded Kitchen Featuring Stainless Steel Appliances, Quartz Kitchen Countertop, Quartz Island And A Warm Fireplace To Get You Through Those Cold Winters. Hardwood Runs Through The Main Floor Of The Home & Stairs. Close To School, Shopping, Hwy 401, Hwy 407 And More. (id:27910)
Reon Homes Realty Inc.
110 - 91 Aspen Springs Drive
Clarington, Ontario
Step into this gorgeous 2-bedroom, 1-bathroom ground floor corner condo unit - a rare gem among the four in all 3 buildings! Recently renovated, this unit by Kaitlin Homes boasts modern updates throughout. The premium main floor end unit offers unparalleled convenience, comfort, and an unbeatable location. Inside, you'll find a bright and open floor plan with newer laminate floors, abundant windows, and a sliding door leading to a private patio. Designed to invite natural light and easy outdoor access, the space is both welcoming and practical. The kitchen showcases ceramic floors, stylish backsplash, new countertops, and a convenient breakfast bar.The primary bedroom serves as a spacious retreat with a large walk-in closet for ample storage. The second bedroom is versatile, ideal for guests, a home office, or a hobby room. Ensuite laundry adds to the unit's convenience.A standout feature is the prime ground floor corner location, offering a vast outdoor space for gardening, dining, BBQs, or simply relaxing in the fresh air. Situated mere steps from public transit, parks, schools, and shopping centers, with easy access to GO Transit and Highway 401 for effortless commuting.Don't miss the chance to experience the welcoming and vibrant community of Bowmanville, renowned for its amenities and friendly atmosphere. **** EXTRAS **** 1 deeded Parking spot, 1 Currently leased. Maintenance fees Inc. Internet, cable, Snow & garbage removal, landscaping, exterior Maintenance. (id:27910)
Right At Home Realty
444 North Scugog Court
Clarington, Ontario
Say ""Welcome Home"". This gorgeous unique home offers 3+2 bed, 3 bath, well appointed floor plan and 2nd kitchen allows for potential multi family living. Separate space for live at home kids. Open site lines, huge picture windows, open concept on both levels. Updated kitchen features quartz countertops, walkout to an amazing entertainment sized fenced yard with 1 gazebo, 2 tier deck, fire pit, direct double gate access to Hwy 57 allows potential parking for trailer, boats, cars. Close proximity to schools, shopping, hospital, minutes to 401. This home offers endless possibilities and potential. **** EXTRAS **** Prim. bed ensuite, 2nd kitchen in lower level, perennial gardens, quiet court in quaint town of Bowmanville. (id:27910)
Century 21 Leading Edge Realty Inc.
1030 Trulls Road
Clarington, Ontario
AAA Rare General Industrial Land in Courtice Clarington. Fenced + gated + improved yard. Ideal for turn-key use, storage, development, or land banking. Short walk to future GO Station + Courtice MTSA. Great opportunity for customer-facing industrial construction & sales OR potential for rezoning. Up to 60% coverage ratio permitted, municipal services available, Great access to HWY 401, HWY 418 + HWY 407 & Close to OPG + Darlington Nuclear. Consists of 3 properties: PIN #269390030, PIN #269390031, PIN #269390032.Zoning allows outside storage + all uses in M1 Light Industrial **** EXTRAS **** See attachments for more info (id:27910)
Royal LePage Frank Real Estate
3467 Pollard Road N
Clarington, Ontario
Enjoy the peace and serenity of the countryside on a 10-acre property surrounded by trees. The property features an oversized 2-car garage with a loft, a paved driveway, a fenced-in inground pool with a deck, a pool house, and beautiful gardens. There is also a spring-fed pond on the property. The heating system has been recently upgraded to thermal heating, and the main floor is spacious and bright. The kitchen has been updated with a ceramic backsplash and newer appliances. There is a charming brick fireplace in the living area, and the ceilings are vaulted. The property also has a steel roof and new windows. It backs onto Thurne Park Conservation Area and Duffins Creek, and is only minutes away from Highway 115 and 401, as well as the towns of Newcastle and Bowmanville. **** EXTRAS **** Updates: Windows 21, Kitchen 22, 3pc Bath 24, Bsmnt Flr 23, Sump Pump 23 (id:27910)
Home Choice Realty Inc.
47 Caspian Square
Clarington, Ontario
Executive Corner unit Townhouse in GTA's largest master planned waterfront community, 2 storey luxurious townhouse, 1996 sqft + unfinished basement.Welcome to your dream home in the Lakebreeze community of Bowmanville! This newly built, Corner unit townhouse seamlessly blends modern design and comfort. The bright main floor features open concept kitchen and living area, including Upgraded Hardwood, Upgraded Kitchen Cabinets, Oak Stairs with Metal railings 9 Foot Ceiling At Foyer Level. Upstairs you will find a large primary suite with walk-in closet and a serene ensuite bath with soaker tub and separate Glass shower. Three more Spacious Size bedrooms. Nestled close to the waterfront, you can enjoy scenic walking trails, dog park, a nearby water park, and the marina. Visitor parking & New Park are across the street. Established school bus route. Bowmanville Go train is coming soon **** EXTRAS **** Close to LAKE ONTARIO & Hwy 401, shopping, downtown Bowmanville, hospitals, schools, and restaurants just minutes away. (id:27910)
RE/MAX Real Estate Centre Inc.
85 Liberty Street S
Clarington, Ontario
For Lease! A detached Home in a convenient location! Min away from Bowmanville Downtown, Hwy 401, GO! 3 Bedrooms! New flooring and freshly painted. New Bathroom! New Kitchen Counter-top! New Appliances! New Garage Door! Lots of parking! Huge Backyard! **** EXTRAS **** Kitchen Appliances, Washer, Dryer, A/C (id:27910)
Royal LePage Ignite Realty
24 Montague Avenue
Clarington, Ontario
Nestled in the highly sought-after South Courtice,this exquisite raised bungalow is finished from top to bottom.Boasting over 2200 sq ft of meticulous space up & down, this home is one of a kind.Enjoy 4 bedrooms,2 up,2 down & 3 baths!Nestled in a loft retreat,the expansive primary bedrm offers a 4 pc ensuite & W/I closet.Impeccably upgraded w gleaming hardwd through the mn floor.Amazing open concept design w lg dining rm & spacious great rm w pot lights & gas fireplace.The eat-in kitchen is an entertainer's dream boasting an impressive center island,sleek quartz countertops,stainless steel appliances,gas range & W/O to deck.The beautifully fin lower level is flooded with natural light from multiple above-grade windows.Spread out in a spacious rec rm, 2 bright bedrms & a convenient 3 pc bath.Relax in the private fenced yard with deck,gazebo,hot tub & gas BBQ line.Insulated garage with entry into the home.Walking distance to schools, park with splash pad & recreational centre. **** EXTRAS **** Minutes to Hwy 401,407 & amenities.Freshly Painted 2024 Updated Light Fixtures 2024 AC 2018 Roof 2018.*Coop commission reduced by 30% if Listing Brokerage shows eventual buyer or buyer's spouse/friends/family. (id:27910)
Coldwell Banker 2m Realty
10 Boswell Drive
Clarington, Ontario
Enter your own Backyard Oasis with Inground Pool, Hot Tub with Gazebo, Separate Sitting area with Gazebo plus Seating at the Cabana Shed! This 4 Bdrm Home is the Burlington Model built by Builder Delta Rae in 1998 and has been Enjoyed by One Owner! Prime Location with Large Lot and Walking Distance to Park, Schools, Transit, Shopping, Restaurants, Gym and More! Minutes to 401 and 407 for easy Commute. Location Location...and Great Neighbors! **** EXTRAS **** Gas Line for BBQ, Pool Liner and Equipment less than 2 years old. Roof 2015. Furnace and A/C 2016. Basement has a Wet Bar, 3 pc bath, spacious Furnace Room for Storage and Rec Room plus possible Extra Bedroom area for guests or ext family. (id:27910)
Royal Service Real Estate Inc.
43 Honeycrisp Lane
Clarington, Ontario
Over 1800 square feet, this executive style home is very spacious. This 1-year-old townhouse offers open concept with 4 bedroom and 4 washrooms; 2 bedrooms are ensuite. One of the bedrooms is on the lower floor and has a SEPERATE ENTRANCE and is currently rented for $1000 and can be made vacant or continue the lease. The house is freshly painted and has 2 set of laundry (one on third floor and one on lower floor). Upgraded kitchen with granite countertop. California shutters in the house. Huge balcony for bbq. High 9 ft ceilings on the main level. POTL is $85 per month. (id:27910)
Homelife G1 Realty Inc.
303 - 21 Brookhouse Drive
Clarington, Ontario
Welcome to Brookhouse Gate, Newcastle's premier condo building in the heart of Historic Downtown Newcastle walking distance to shops, restaurants/pubs and all amenities and under 1 hour to downtown Toronto. A beautiful decorated and inviting main lobby welcomes you to this safe and secure elevator serviced building with 2 heated underground parking spaces. Large 2+1 bedroom suite features a bright open concept plan with white kitchen with stainless appliances, granite counters and breakfast bar overlooking the dining/living area with walkout to a private west facing balcony. A Spacious principal suite with w/i closet and 3pc ensuite bath with large glass shower, 2nd further well sized bedroom, full 4pc bath plus office/studio perfect for work at home. Ensuite laundry, storage unit, party/amenity room and more. Quick closing available **** EXTRAS **** Two Parking Spaces and one storage locker. \"The Crandell\" model, see Floor Plan attached. Please see virtual tour. (id:27910)
Royal Service Real Estate Inc.



