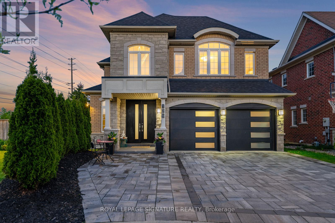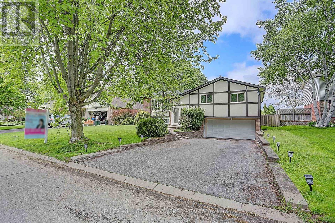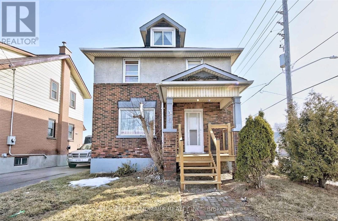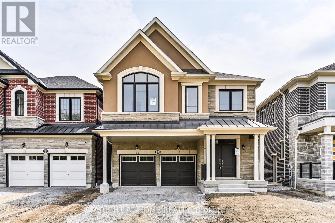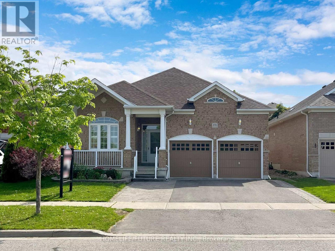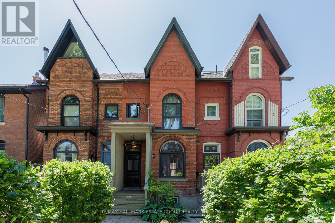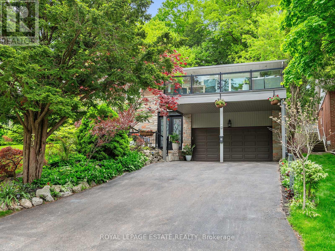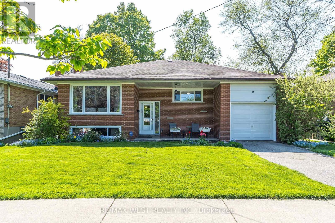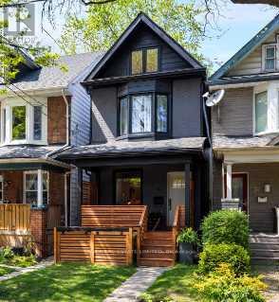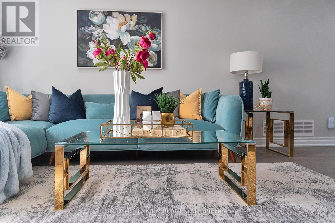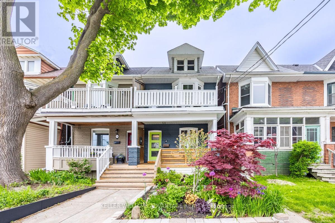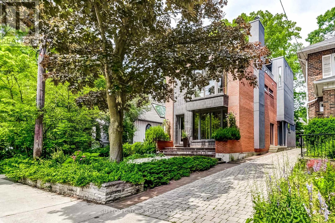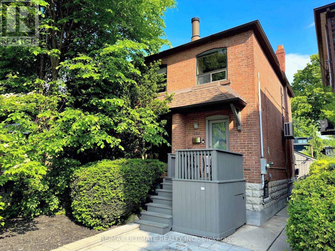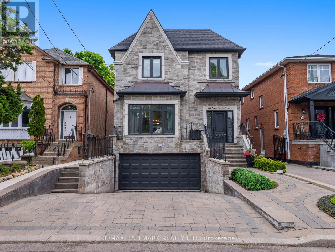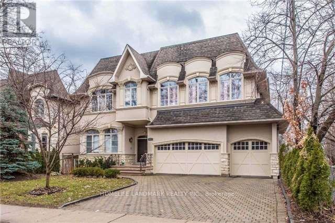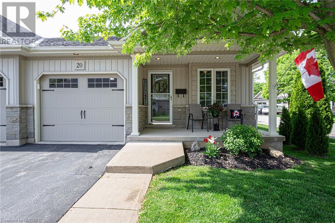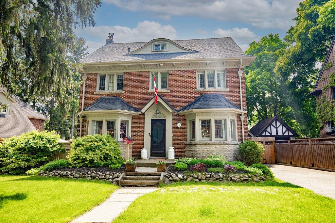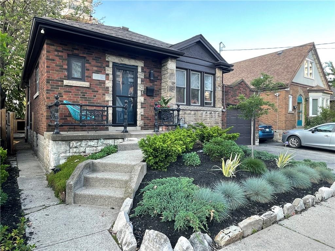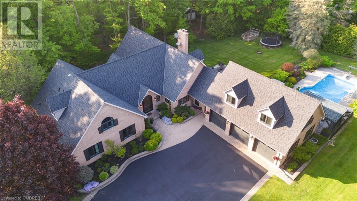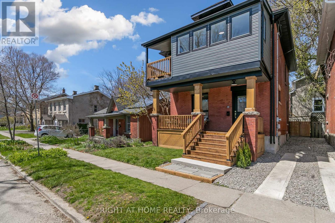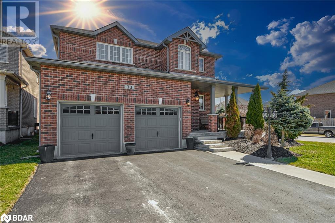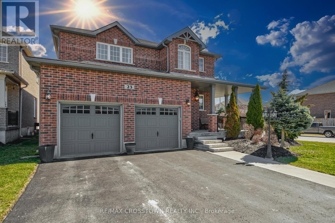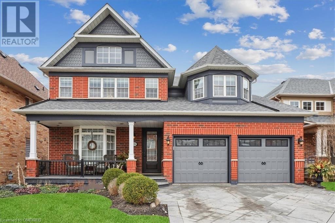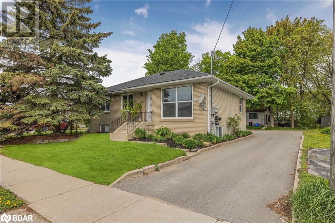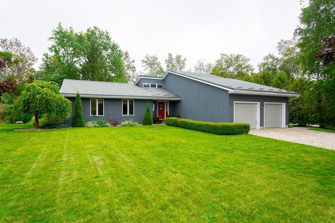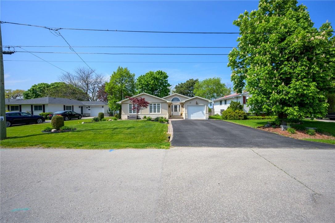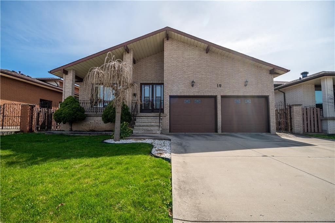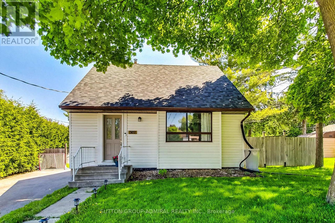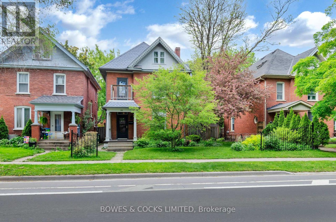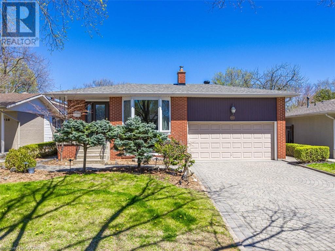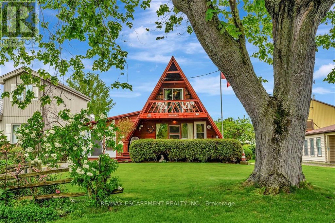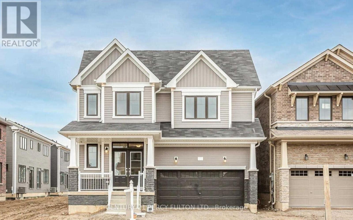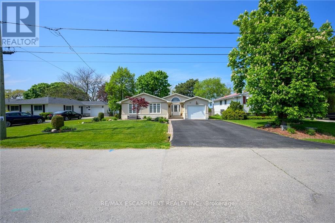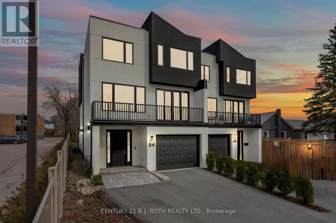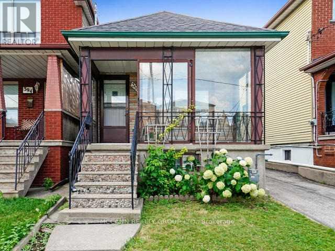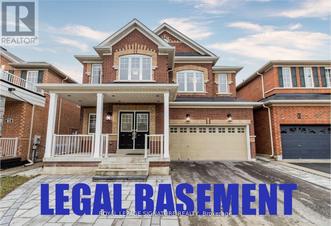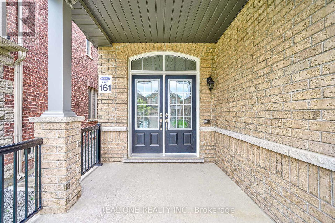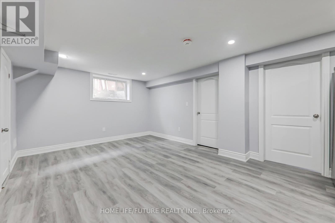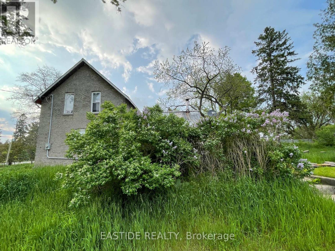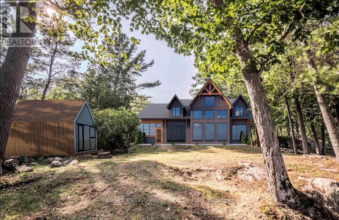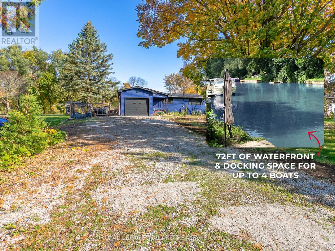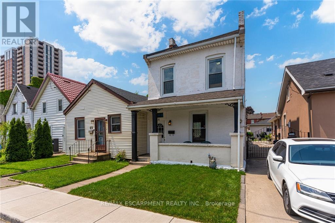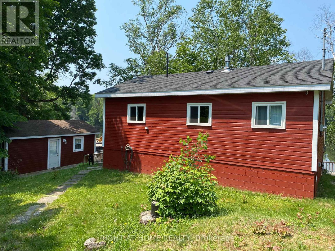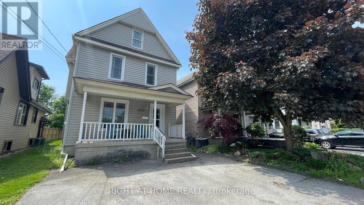129 Israel Zilber Drive
Vaughan, Ontario
Zilber, Zip, Zap! Check out what we have on tap! This is your chance to purchase your very own golf practice green on a 70 ft lot. Book your tour of this stunning 4+1 bedroom family home today! Bright,flowing, spacious rooms connect seamlessly, ideal for large gatherings or a cozy night in with the fam. The chef's kitchen boasts extensive counter space and a large centre island, attached to a warm family room. Walk outside to a meticulously landscaped backyard featuring a 17-foot swim spa, usable 12 months a year. The primary bedroom is a true retreat, with a 5-piece ensuite and a dream walk-in closet with custom organizers. Each bedroom connects to a bathroom and has walk-in closets. The fully finished basement (2017) includes a rec room and two separate rooms ideal for an office ormedia/games room. Recent updates to the front/garage doors and driveway (2021) show the type of quality you can expect throughout this meticulously cared-for family home. **** EXTRAS **** Roof redone in 2022, walk-in closets with custom closet organizers in every bedroom. In ground irrigation/sprinkler system. (id:27910)
Royal LePage Signature Realty
20 Sir Kay Drive
Markham, Ontario
Sitting in the heart of Markham Village. Massively Newly Renovated Boutique 4 bed 4 bath Spacious Bungalow. Sun-filled South Facing Backyard & Master Bedroom. Well-Kept Family Home on A Decent Lot With Double Garage and Spacious Interior Layout. Boutique Designed & Renovated, Engineering Hardwood on Main Floor. Fully Finished Basement With Separate Entrance. 2 Sets of Ensuite Bedroom Apartment With Great Potential Rental Income or Nanny Suite. Well-Maintained Swimming Pool. Lots of storage. Tranquil Tree Lined Yard With Extra Privacy. Situated On A Quiet Street. Mins to Schools, Tennis Club, Parks, Transit, Go station & Hospital, Highway, Mall, etc. **** EXTRAS **** All etfs, existing window coverings, Hot Water Tank (owned) (id:27910)
Keller Williams Empowered Realty
173 Ritson Road S
Oshawa, Ontario
Beautiful House In Prime Central Oshawa, Near All Amenities And Transit. Property Boasts Fairly New Kitchen Cabinets And Counter Top With A Walk Out To The Deck. Features 3 Spacious Bedrooms And 1 Full Washroom. Hardwood Flooring Throughout. Basement not Included. Open To Students/New Families. Tenants with good previous tenancy records will be highly preferred. (id:27910)
Homelife Landmark Realty Inc.
898 Kennedy Road
Toronto, Ontario
Location !!! Attention! Builders, Investers!!Great Potential And Amazing Opportunity To Own Two Deeper Lots Together, Adjacent To Each Other In Toronto!! Close To Kennedy Subway And Also To Newly Built Ionview Crosstown Rlt Stop!! Ttc On Door Step. Separate Entrance To 3 Bedroom Bsmt Apartment. 2 Full Washrooms In Bsmt. Lot Of Space & Full Washroom In Bsmt For Main Floor Family Use! Easy Access(Stairs) To Enormous Space In Attic, Enormous Yard Space(Deep Lot) Amazing Opportunity To Build Two Adjacent Homes In Great Demand Area, Great Location In Toronto! (id:27910)
Homelife/miracle Realty Ltd
2864 Foxden Square
Pickering, Ontario
Brand New, Never Lived in Mattamy Home On A Premium Lot With An Incredible View. 9Ft Ceilings ON Main and Upper, Open Concept, Hardwood Floors, B/I Appliances, Beautifully Appointed Kitchen, Separate Entrance and Several More Upgrades From Builder. (id:27910)
Right At Home Realty
851 Eagle Ridge Drive
Oshawa, Ontario
Charming All Brick 3+3 Bungalow With 3 Baths Nestled In The Heart Of Oshawa. This Inviting Home Features A Thoughtfully Designed Layout Wit Three Bedrooms On The Main Floor, Perfect For Family Living. The Finished Basement Provides Additional Versatility With Three More Bedrooms, Ideal For Guests, A Growing Family, Or Potential Rental Income. No Separate Entrance For Basement. Close To Schools, Parks, Shopping, 5 Mins Drive To Hwy 407, 15 Mins Drive To Hwy 401 & Go Train Station. (id:27910)
Homelife/future Realty Inc.
6 Terry Hill Crescent
Toronto, Ontario
*Stunning 4 Brs Detached Home In Sought-After Neighbourhood* Full Brick Home Well Built by Prestigious Builder with Large Lot 52 X 106 * Beautiful Flowering Garden with Custom Landscaping* Well Maintained by the Same Owner Over 45 Years* Sunfilled Home with Bay Window in Living Room and Large Window in Basement* $$$ Upgrades: Updated Kitchen with Stainless Steel Appliances, Renovated Washrooms, Finished Basement W/ Large Recreation Room , Wet Bar and Gas Fireplace, Perfect for Entertaining!! Steps To Ttc, School, Park, Mins to Hwy 401, Scarborough Town Centre and All Amenities * Don't Miss This Great Opportunity* **** EXTRAS **** All Existing: Fridge, Gas Stove, Dishwasher (1 Year New), Rangehood, Washer&Dryer, Wndw Coverings, Electric Light Fixtures, Furnace, Central Air Conditioning, Garage Door Opener with Remote. (id:27910)
Century 21 King's Quay Real Estate Inc.
3 Brighton Avenue
Toronto, Ontario
Beautiful 4-bedroom, 2- bathroom Victorian home on quiet tree lined street in Leslieville! Soaring 10 ft ceilings. Pretty formal living and dining rooms. Large custom kitchen and live wood edge breakfast island, stainless steel appliances, laundry and direct access to large private deck and patio, 3 large bedrooms with 3-piece bathroom. Fabulous third floor master suite with ensuite bathroom and ultra private deck. Beautifully maintained property is a street away from a public park with separate dog park and is steps away from public transit, schools, shopping and all that Leslieville has to offer. **** EXTRAS **** 97 Walking Score! 96 Bike score! Easy street parking! Utilities 350/per month extra. Phone and Internet not included. (id:27910)
RE/MAX Hallmark Estate Group Realty Ltd.
39 Fallingbrook Drive
Toronto, Ontario
Mid Century Vibes Are Still Lingering Here At 39. Nestled In The Coveted Fallingbrook Pocket Is This Unassuming & Sprawling Backsplit, Backing On To The Toronto Hunt Club. And Yes, A 2 Car Garage! 50Ft x 200Ft Lot. With Over 3800 Sq Ft Of Living Space, What A Home For A Party? Complete With Wet Bar, Games Room & Many Options For A Dance Floor!! Kitchen Was Gutted in 2021 And Has The Perfect Walk Out For BBQ'ing, Sunlight & Views That Make Doing The Dishes A Worthy Investment. Lots Of Room To Expand - 3 Family Rooms! 2 Fireplaces! 16Ft Ceilings In The Dramatic Entry! A Total Of 5 Bedrooms, An Office & A Master Suite With A Walk Out, 6 Pce Ensuite, Walk-In Closet And Tree House Views!! No Need For A Cottage. The Views & Majestic Tree Canopy Are Spectacular. Deer And Fox In Your Own Backyard. Prestigious Homes Line The 'Fallingbook's.' Coveted Courcelette School. **** EXTRAS **** See Sched B (id:27910)
Royal LePage Estate Realty
8 Schubert Drive
Toronto, Ontario
Just move in to this lovely, well cared for Bright & Spacious 3 Bedroom Bungalow with Separate Side Entrance to Finished Lower Level with In-Law Potential! Nestled on a quiet tree lined street in Prime Guildwood! Beautiful curb appeal, front patio and gardens! Pool Sized, Fully Fenced Yard with Patio! Great Location! Steps to Schools, Waterfront Trails to Bluffs, Guild Park, GO Transit, TTC, Shopping & Restaurants! Stainless Steel Fridge, Stove, Hood Fan: White Washer & Dryer: Strip Hardwood Flooring on main floor under broadloom: Per Seller: Updates: 100 AMP Upgraded Circut Breaker Service: Furnace 2021/HWT(R)2021/Roof 2010/Windows 2010--Amazing Opportunity for 1st Time Buyers or Investors! Please Note: Pictures/Video have been Virtually Staged. (id:27910)
RE/MAX West Realty Inc.
36 Endean Avenue
Toronto, Ontario
Welcome to 36 Endean Avenue, a captivating sanctuary nestled along the Riverdale and Leslievilleborder. This detached 3-bedroom, 2-bath masterpiece marries the warmth of home with the eleganceof designer renovation that went fully back-to-the-studs in 2018/19, creating an enchantingliving experience. **** EXTRAS **** What sellers will miss most: The community. Short walks to everythingQuiet Street with minimal trafficPeace of mind that all functional aspects are modern and up to date. Double french backdoors can be wide open & Dineen Coffee Co. Outpost (id:27910)
Sage Real Estate Limited
108 Humphrey Drive
Ajax, Ontario
Welcome to the community of Rotary Park, ideally situated in the sought-after south end of Ajax, just steps away from Lakeside Public School, parks, Lake Ontario, and waterfront trails. This spacious 2+1 bedroom home features a finished walk-out basement with a fireplace, perfect for cozy evenings. Outside you'll find an interlocking brick walkway and more. With easy access to the 401, public transit, and the GO Train, this home is not to be Missed. This property boasts two Bathrooms, two kitchens and two bedrooms, plus one room in the basement with a walkout to the deck, making it an ideal investment property or perfect for in-laws. This property has convenient access to outdoor recreation & educational opportunities for families. With miles of trails For you to enjoy. **** EXTRAS **** This property has convenient access to outdoor recreation & educational opportunities for families. With miles of trails For you to enjoy. (id:27910)
RE/MAX Millennium Real Estate
12 Mountnoel Avenue
Toronto, Ontario
Welcome to your dream home nestled in the heart of ""The Danny"", just two blocks south of Danforth Avenue off of Greenwood. This property offers a nice blend of urban convenience and serene peaceful living. With the Greenwood subway station just a 5-minute stroll away, commuting is a breeze, connecting you effortlessly to the bustling energy of downtown Toronto. Step inside to discover the epitome of modern living in this meticulously crafted over 2000 sqft of total living space. The main floor welcomes you with a seamless open-concept layout, providing ample space for both relaxation and productivity. The Updated kitchen boasts contemporary design and top-of-the-line appliances, while convenient main floor laundry facilities add to the ease of daily living. Adorned with high ceilings on the main and second floor with ample natural light and elegegant engineered hardwood (Walnut Finish) floors throughout. Ascend to the second floor where three spacious bedrooms await, offering tranquility and comfort for every member of the household. Pamper yourself in the luxury of two full bathrooms, one of which functions as an elegant ensuite, ensuring privacy and convenience. Instilled with lots of closet and storage space. But the allure doesn't end there. Descend to the fully finished basement, a versatile space boasting a separate entrance for added privacy and convenience. Complete with its own kitchen and laundry facilities, a chic washroom, and a generously sized bedroom, this lower level presents endless possibilities. Whether utilized as a guest suite, a rental opportunity, or a private retreat for extended family members, the basement adds invaluable flexibility to the home's layout. Situated amidst lush greenery and surrounded by several parks including TTC Oakvale Green Space, Felstead Park, and Monarch Park, outdoor enthusiasts will find their haven right at their doorstep. **** EXTRAS **** *Quiet Culdesac Ample Street Parking Both Sides! Dead end to the beautiful Felstead Park w/t limited street traffic. New High efficient Gas-Fire Forced air furnace. New AC (2023). *Part of Monarch Park and Earl Haig School Catchments*. (id:27910)
Keller Williams Advantage Realty
116 Glenrose Avenue
Toronto, Ontario
Ideally located in one of Toronto's coveted neighbourhoods, nestled within an impressive tree canopy and surrounded by all the amenities offered within the Moore Park and Rosedale community. The family home has been professionally renovated over the twentieth-year tenure of its owner architect. It has been thoughtfully and carefully renovated implementing best construction practices and exceeding structural code requirements including sustainable building design criteria of the renovations, resulting in a family home which has been brought into the 21st century with modern sensibilities while sympathetic to the environment and its surrounding neighbourhood context. Spectacular roof top deck and garden with captivating city views. **3rd Level 4th Bedroom presently used as Office/Studio--Can be converted back.** **** EXTRAS **** 3rd Floor Shelving in Office/Studio + Kitchenette Island, Retractable Canopy with Wind Sensor + Remote, Attached Roof Planter Boxes including VerdaTech Planter Containers, Level 2 EV Charger in Garage (optional), 2 GDO + 2 Remotes (id:27910)
Sutton Group Realty Systems Inc.
686 Hillsdale Avenue E
Toronto, Ontario
Stunning! Get ready to be delighted when you walk into 686 Hillsdale, featuring a 3 storey addition, plus a backyard oasis w/salt-water pool! This deceivingly large home checks many boxes and then some! It all begins with a fantastic layout and flow. Great for family living and entertaining. The main floor features a very functional well laid out kitchen with tons of cupboard space and plenty of counter top space for meal prep. Let the natural sunlight from the window over the sink set the mood for a fantastic day. Plenty of room for everyone to sit around the table to feast in the oversized dining room. For your more formal gatherings, sit in the very spacious living room with a beautiful south facing, glassed in bay window. Or relax in the very bright family room with a walkout to a backyard oasis! Totally private! We have a deck, a patio, an in-ground salt water pool, a pool shed, and a workout/weights room. Be the envy of all who come to visit! The primary bedroom features a dressing room...what? Yes, a dressing room/closet area. Dream away your best sleeps ever in this very large bedroom boasting very high, vaulted ceilings and wake up to the sun beaming through the palladium window completely refreshed. The other 2 bedrooms are very well proportioned and balanced allowing the sun to shine through the large south facing windows. Now, the lower level. Let the kids play and be loud in the big rec room which also features a beautifully placed tucked in desk/work station. The welcoming back office room with its own separate entrance, can be a 4th bedroom with a 3 piece semi-ensuite. The potential for this lower level to be an in-law suite or apartment is definitely attainable and a game changer! This home will not disappoint. Come and see it at our public open house Sat/Sun May 25th & 26th 2-4pm. **** EXTRAS **** Brand spanking new Dual Heat Pump combined with AC for the year round comfort. Basement has been waterproofed. Excellent Home Inspection Report. Stellar location! Steps to everything Bayview has to offer. TTC, future LRT at your door step. (id:27910)
RE/MAX Ultimate Realty Inc.
169 Glen Park Avenue
Toronto, Ontario
Custom luxury built home with only 1 owner. This gorgeous three thousand square foot custom built home has everything you can possibly want and then some. From the gorgeous chef inspired kitchen, with high-end stainless steel appliances to the massive family room and formal living room with gas fireplace.Enjoy the landscaped yard with oversized back deck to entertain while still loads of space for the kids to play in the fenced in back garden. Immerse yourself when entering your primary bedroom suite with a 5 piece spa retreat and his and her walk in closets.The private drive with double car garage and parking for 6 cars in total is a game changer for when you have large family gatherings.Need help with the mortgage or want a place for the inlaws? This home has a complete built in apartment with private entrance and 9 foot ceilings!The owners left nothing to chance when they designed their dream home and have been the only owners since the day it was built.This is a beautiful home from top to bottom with a level of care not often found. Do not miss out on your soon to be new forever home. (id:27910)
RE/MAX Hallmark Realty Ltd.
377 Hollywood Avenue
Toronto, Ontario
Stunning Custom Built Luxury Home, 5+2 Bedrm ,Three Car Garage! Two Skylights And 3 Fireplace ; Open Foyer & Large Skylight+ Finished W/O Basement ;1st Floor 10Ft Ceilling, 2nd Floor 9Ft Ceilling; Steps To Subway, Bayview Shopping Mall, Ttc. Top Schools. (id:27910)
Homelife Landmark Realty Inc.
20 Jenny Crescent Unit# 21
Smithville, Ontario
Stunning semi-detached condo is a real gem! Located in Wes-Li Gardens, a Mature Adult Community in Smithville, offers a blend of comfort & convenience. Welcoming foyer sets the tone for the rest of the home, leading you into a multi-purpose den w/carpet that can easily serve as additional bdrm or home office, offering flexibility to suit your needs. Interior features vinyl plank flooring t/o, creating a warm & inviting atmosphere. Open concept layout LR/DR w/vaulted ceiling & kitchen enhances the sense of space & allows for seamless interaction between different areas of home. Kitchen boasts breakfast bar w/double sink, complemented by stainless steel appl's, making it both functional and stylish. A picturesque garden door with a transom leads from the living area to a welcoming covered deck and lovely rear yard, perfect for enjoying outdoor relaxation and entertaining. The large primary bdrm offers ample space & includes a generous w/i closet, while the extra spacious main bathroom adds to the comfort of the home. Convenience is key w/main floor laundry facilities and a convenient two-piece powder room. Easy access to the garage with inside entry adds to the practicality of daily living. The untouched basement presents a canvas for your imagination, offering endless possibilities for customization & additional living space tailored to your preferences & lifestyle. Overall, this stunning semi-det. condo offers a blend of comfort, style, & functionality in a desirable community setting. (id:27910)
Royal LePage Realty Plus Oakville
6 Lincoln Avenue
Brantford, Ontario
Stunning home full of character and charm! The main floor offers an open concept floor plan with a bright and spacious kitchen. Full of natural light with tons of cabinets for storage, granite countertops, stainless steel appliances, pot filler over the stove, oversized island, provides ample space for cooking, entertaining and making memories. Dining space with room for a large table and overlooks the living room with a sitting area and gas fireplace. The 2nd floor features 2 bedrooms, full bathroom, and a versatile room with a walk-in closet that could be used for another bedroom, open office or kids room (currently a rec room/office). Next level features a primary suite with a full bath, gas fireplace and large walk in closet with built in storage. Finished basement with additional bathroom, rec room with built in entertainment area, ideal for additional living space, kids play area or home gym. Storage area with laundry. The backyard is ideal for relaxing or entertaining! Private and surrounded by mature trees. Interlock patio and composite deck for patio seating. Detached garage with heat and hydro, perfect for office, studio, gym or entertainment area. Ideally located close to schools, parks, shopping and easy access to highways and transit. (id:27910)
RE/MAX Escarpment Realty Inc.
18 Wesanford Place
Hamilton, Ontario
Charming character filled Bungalow on quaint street. Central location in this west side walkable neighborhood. The main floor enjoys separate living and dining rooms, kitchen, 2 bedrooms and full bath. Lower level enjoys extra bedroom and family room. Fully fenced backyard is a welcome feature. Off street parking for one car. Storage area in the attached garage. Credit report, references and employment letter required. (id:27910)
Judy Marsales Real Estate Ltd.
4151 Ennisclare Drive
Milton, Ontario
A masterpiece of luxury living in the Ennisclare Woods community of rural Milton. This luxurious 5-bdrm, 4.5-bath bungaloft boasts an I/G pool, 3-car garage with separate entrance loft area above, perfect for an in-law suite. Meticulously updated from top to bottom, this residence is move-in ready, offering an unparalleled lifestyle. Set on a 2 acre property that backs directly onto 90 acres of common land, with trails at your doorstep. The custom-crafted 9.5-foot solid wood entry door sets the tone for opulence within. Inside, features include herringbone engineered wood floors, updated handrails, and staircases. The kitchen has custom newly painted cabinetry, heated travertine marble floors, quartz countertops & backsplash, 6-burner Italian Bertazzoni gas cooktop, two Miele wall ovens, & custom-paneled fridge & DW, a coffee station completes the perfect setup. The main floor hosts a formal dining room that opens onto a sitting room with built-in bar area, a laundry room, office, family room, eat-in breakfast room, and mudroom equipped with ample storage, a dog/boot wash station, & two luxurious bedrooms, including primary suite w ensuite featuring a massive walk-in shower, heated floors, heated towel rack, & custom walk-in closet. Second bedroom also has its own newly updated ensuite bath. The crowning jewel of the main level is the vaulted ceiling Muskoka 4-season room, providing breathtaking views of the wooded area through custom floor to ceiling windows, gas fireplace, & heated lux vinyl flooring. The 2nd level includes 3 additional bdrms & a spacious games room, complete with pool table. The basement is an entertainment haven w state-of-the-art home cinema w sound system & star ceiling, bar & concessions stand, recreation room, craft room, home gym. Outdoor living is equally impressive w an in-ground pool, outdoor BBQ and smoking kitchen, & landscaped gardens. The property features new windows/doors/roof, just too many upgrades to list. See attachment. (id:27910)
Revel Realty Inc. Brokerage
55 Northumberland Street
Guelph, Ontario
Welcome to 55 Northumberland! At the base of the Church of our Lady you have found your dream, turn-key home! Pride of ownership, same owner for over a decade! On one of Guelph's premiere downtown streets, this 4 bedroom, 2 full bathroom home has been exquisitely and tastefully renovated from top to bottom with no expenses or details spared! Entertainer's dream with its open concept, 9 foot ceiling main floor. Sun filled living room, over-looking the front patio deck, with smooth ceiling finishes with potlights & crown moulding as well as brand new oak floors throughout whole home! Brand new ample sized, wood kitchen with a lazy susan pull-out & quartz countertop with a quartz countersplash, all brand new Samsung appliances! Convenient main floor laundry/mud room with custom cabinetry and brand new washer/dryer - and a side entrance that leads into the fenced yard, that is freshly landscaped and features a garden shed. Two full, completely renovated bathrooms on the main and second floor! Second Floor features 3 large sized bedrooms, with their own closets & windows, as well as a beautiful bright sunroom/study leading out to a private balcony! Top story features an oversized loft fourth bedroom with his & hers closet, and a skylight! Brand new doors, trim, stair treads, custom closets throughout, freshly painted inside and out! Truly too many upgrades and features to list, you have to come and see it for yourself! This one won't last long. The downtown pedestrian bridge on Northumberland puts you within a short stroll to restaurants, shopping, cafes, breweries, schools, public transit & GO train. Bring your things and start living! **** EXTRAS **** Roof (2019), Furnace (2018), All Electrical has been changed 2024 (no knob and tube) ESA is on-hand, Brand new Samsung Appliances, Hrand new washer & dryer, Shed (2020) (id:27910)
Right At Home Realty
23 Kierland Road
Barrie, Ontario
Step into this beautifully appointed home where elegance meets practicality. The kitchen, equipped with Cambria Counter Tops and modern appliances, is a haven for cooking enthusiasts. The primary bedroom offers relaxation with its spa-like ensuite, while three additional bedrooms provide comfort on the upper floor. This home is packed with amenities including stainless steel appliances, a Whirlpool Platinum washer/dryer, central vac, Reverse Osmosis, and a fusion 2 Carbon Water filter system. You will also find hardwood floors and ceramics throughout the home. The finished basement adds extra space for leisure and hosting guests, teenagers or in-laws with two additional bedrooms. Outside, the landscaped yard with a fenced-in area offers privacy for enjoying the serene inground pool or the patio with slate rock accents. Such a beautiful back yard retreat. Located in a sought-after neighborhood with easy access to amenities, this property offers modern living at its best. Don't miss out – schedule a showing today to see for yourself! (id:27910)
RE/MAX Crosstown Realty Inc. Brokerage
23 Kierland Road
Barrie, Ontario
Step into this beautifully appointed home where elegance meets practicality. The kitchen, equipped with Cambria Counter Tops and modern appliances, is a haven for cooking enthusiasts. The primary bedroom offers relaxation with its spa-like ensuite, while three additional bedrooms provide comfort on the upper floor.This home is packed with amenities including stainless steel appliances, a Whirlpool Platinum washer/dryer, central vac, Reverse Osmosis, and a fusion 2 Carbon Water filter system. You will also find hardwood floors and ceramics throughout the home. The finished basement adds extra space for leisure and hosting guests, teenagers or in-laws with two additional bedrooms.Outside, the landscaped yard with a fenced-in area offers privacy for enjoying the serene inground pool or the patio with slate rock accents. Such a beautiful back yard retreat.Located in a sought-after neighborhood with easy access to amenities, this property offers modern living at its best. Don't miss out schedule a showing today to see for yourself! (id:27910)
RE/MAX Crosstown Realty Inc.
7124 Baskerville Run
Mississauga, Ontario
Looking for a Home with WOW FACTOR? Well THIS IS IT!I Fully Reno'd from Top to Bottom and Inside & Out! Nothing has been overlooked. From Stunning Custom Kitchen with Quartz Counters & High-End S/S Appliances, to Gorgeous Light Fixtures and Custom Quality Finishes thru-out. This Impressive 4 Bedroom Model has been Converted into a Spacious 3 Bedroom version with essentially 2 Primary Bedrooms! The Huge Principal Bedroom boasts a Stunning Ensuite with Heated Floor, Victoria & Albert Stand-alone Tub, and Exquisite shower with Rain Shower head. ALL Bedrooms feature Walk-in Closets! The Main Floor boasts Vaulted ceilings in Foyer and Family room! An Entertainers Dream, which features a Gorgeous Open Concept Kitchen Overlooking an Impressive Living room with Stunning Fireplace, Custom Built-ins and wall of windows. So Inviting! Enjoy dinner with family and friends in the large separate dining room with bay window and lovely hardwood floors. A Family room/Sun-room addition to this home features 3 walls of windows and double patio doors which opens to a beautifully decked yard and gardens. Need an Extra Bedroom? Nanny /In-law Suite? A Games Room or Quiet Office Area? - The unspoiled Basement Allows You To Finish it Your Way!! This Gooderham Estate (Monarch Built) Home is located in the Highly Desirable OLD MEADOWVALE Village. Steps to Conservation Area and Walking Trails, Credit River, and Parks. Easy Hwy Access & Close to Shopping and the Best of Schools. Don't Miss Out! A Must See. Shows 10++ Note: Kitchen(2021); Bathrooms( 2019-2021); Flooring (2021); Roof (2017); Furnace/AC (2017); Pattern Concrete Driveway (id:27910)
RE/MAX Aboutowne Realty Corp.
26 Cundles Road E
Barrie, Ontario
Welcome to this legal MULTI-PLEX with Two Self Contained Units (Upper and Lower) and a detached Coach House. Real Estate Investors! Looking to add to your portfolio? New to real estate investment and looking to get started with your first property? Take a look at this solid all brick detached bungalow recently updated and renovated into three turn-key rental units - two units (upper and lower of main house) + separate coach house. Open surface parking for six vehicles. UPPER Unit #1 offers 3 bedrooms, 4pc bath, kitchen, laundry and is currently vacant. LOWER Unit #2 offers 2 bedrooms, 4pc bath, kitchen, laundry and is currently occupied @ $1625 month-to-month. COACH house offers 2 bedrooms, 4pc bath, kitchen, laundry and is currently occupied to June 1, 2024. Vacant units (two, as of June 1st) provide the new landlord the ability to set current market rental rates. See supplement for summary of utility expenses. Configuration of this property presents the opportunity for you to live onsite in one unit and rent out two units to cover your own costs and generate income. This property is well situated in a mature neighbourhood - on public transit routes, within walking distance to schools and with easy access to all the key amenities for a busy household- shopping, services, restaurants, entertainment, recreation. Just a few minutes drive to commuter routes -north to cottage country and south to the GTA, as well as GO Train service to Union Station. Take a look today and build your portfolio! (id:27910)
RE/MAX Hallmark Chay Realty Brokerage
10 Cathcart Street
Huron-Kinloss, Ontario
Welcome to your lakeside oasis in Lurgan Beach, Ontario! This charming bungalow offers the perfect blend of comfort, style, and proximity to nature. Step inside this updated 1,900-square-foot retreat and discover a world of modern living. Boasting a spacious layout, this home features a bright and airy atmosphere throughout. The main floor welcomes you with an open-concept living and dining area, ideal for both relaxing evenings and entertaining guests. Large windows flood the space with natural light, creating a warm and inviting ambience. Prepare to be impressed by the fully renovated kitchen, complete with sleek cabinetry, stainless steel appliances, and ample counter space for meal preparation. Whether you're a seasoned chef or just enjoy whipping up a quick snack, this kitchen is sure to inspire your culinary creativity. But the true highlight of this property lies outdoors. Situated on a huge lot, this home offers endless opportunities for outdoor enjoyment. Host summer barbecues on the expansive patio, relax with a book in the shade of mature trees or simply soak in the serene surroundings. And let's not forget about the unbeatable location. Just steps from Lake Huron, you'll have easy access to sandy beaches, scenic walking trails, and a variety of water activities. Whether you're a nature lover, outdoor enthusiast, or simply seeking a peaceful retreat, this property offers the lifestyle you've dreamt of. Don't miss your chance to call this bungalow home. (id:27910)
Royal LePage Burloak Real Estate Services
96 Lakeside Drive
Grimsby, Ontario
Unique lakefront property with perennial rights. Don't miss out on this luxurious home in the lovely town of Grimsby. If you desire a quiet and tranquil environment, your dream may come true here. This home is situated in a beautiful and mature neighborhood where your neighbors know your name and watch out for each other. The people here are proud to be part of this community and take pride in caring for their homes and gardens. This custom made home offers 1800 square feet, 3 bdrms 2 baths, living room dining room kitchen and a dressing room with laundry for your convenience. The 1200 sq ft basement unit with a separate entrance features 2bdrms, living room, kitchenette and 1 full bathroom with laundry. Imagine soaking in your ensuite craw legged tub or just having your preferred beverage on your manicured backyard while watching the birds, bunnies and squirrels, just take a seat at the edge of the property and let the world come to you! From your backyard, you have almost a 180 degree view starting from the peninsula to Toronto's skyline, including Burlington, Oakville and Mississauga. This beautiful lake changes colors by the time of the day, starting from light blue and green, to white or steel blue, the sunset will paint everything in orange and red. You can launch your boat from the marina, or take a stroll to the nearest park. At the nearby Casablanca exit you will find a sandy beach, restaurants, a library, community center, hospital, and much more. (id:27910)
RE/MAX Escarpment Realty Inc.
19 Pavarotti Court
Hamilton, Ontario
Spacious house with4 bedrooms and 2 baths available for rent July 1st, 2024. Flooring in LR/DR and all bedrooms will be replaced. New window coverings in most rooms, new washer/dryer. Located in a family friendly neighbourhood with lots of greenspace and the Escarpment. Located in East Hamilton and close to local amenities, schools and parks. Convenient highway access. Basement and garage are not available. Tenant can use outdoor shed. Landlord will take care of lawn maintenance. Tenant responsible for 70% of utilities. (id:27910)
RE/MAX Escarpment Realty Inc.
307 Dennie Avenue
Newmarket, Ontario
Great lot to nice house ratio makes the perfect starter home or downsize opportunity. This house is turn-key. Roof 2024, furnace 2023, shed 2023, and basement refinished 2021. This is a perfect Newmarket home, in a great pocket, and near everything. You cant go wrong. **** EXTRAS **** All Window Coverings, All Elf's, Fridge, Stove, Built-In Dishwasher, Washer, Dryer. (id:27910)
Sutton Group-Admiral Realty Inc.
572 Charlotte Street
Peterborough, Ontario
My Client has lived, loved and restored all what has been needed to be, since 2012 with her lovely 2500 sq. ft. historic Avenue home. All originality considered. Come take a look at the beauty of design of the interior and exterior space of this lot with a fenced in large rear yard along with anew garage built in 2012 and parking for 2 cars. Inside this home is a quiet charm of solidarity to the outside. For extra privacy a front fence could accompany nicely. Perennial gardens and trees of expense flow surrounding this property. Neighbors are great and homeowners along. Electrical is 200 amp service. With all close by amenities, hospital, schools, the downtown core and the old feel of the West end Avenue homes nestled nearby its worth taking a walk through. This home maybe thought of for family comfort or income rentals. All high end newer appliances included. Home Inspection included upon request. Hydro $1800/yr, Enbridge Gas $1900/yr. See you soon! **** EXTRAS **** Come view what this charmer may be worth to you today! (id:27910)
Bowes & Cocks Limited
942 Fletcher Valley Crescent Unit# Basement
Mississauga, Ontario
Lower level, New Legal 3 Bedrooms Apartment with 2 full Bathrooms and 1 parking spot,Over 1,200 SQ FEET Located on a quiet child friendly street in the community of Clarkson. Conveniently located walking distance to Rattray Marsh, Schools, Plaza, minutes, Clarkson Community Center, Clarkson GO. Library .Easy access to QEW.Hardwood Floor throughout, Walking distance to Rattray Marsh and Lake Ontario. Tenant must provide Tenant Liability Insurance., Rental App, proof of income. The tenant pays 30%of all utilities. Tenant is responsible for snow removal. Extras:All brand new appliances ,All existing new light fixture , separate Laundry room, one parking spot. Tenant must provide tenant liability insurance, rental application ,credit report ,I.D and proof of income. (id:27910)
Sotheby's International Realty Canada
20 Willow Avenue
Norfolk, Ontario
Discover the allure of lakeside living with this enchanting 3-bedroom, 1-bathroom cottage nestled in the serene setting of Port Rowan. This waterfront property boasts a unique blend of old-world charm and contemporary potential, making it a perfect escape for both relaxation and adventure. The cozy ambiance welcomes with a functional layout. Enjoy family gatherings in the warm living area and create in the kitchen designed for practicality. Watch the beautiful sunrises Port Rowan is known for from the private balcony off the primary bedroom. The main cottage contains two more comfortably sized bedrooms that ensure space for both family and guests, complemented by a full bathroom. What sets this property apart is the detached 2-storey boathouse with private entrance, featuring 2 additional bedrooms and a bathroom above, ideal for rental income or private guest quarters. With direct access to the channel, it's perfect for boating and fishing enthusiasts. Direct waterway access to Lake Erie offers endless water sports opportunities. The large yard includes a deck, patio & edible fruit trees. Minutes from downtown Port Rowan, enjoy local shops, beaches, cafes, and community events, plus nearby nature reserves. The rare opportunity in Port Rowan to modernize the main house or enhance the boathouse can transform this property into a stunning lakeside residence or a sought-after vacation rental. Notable updates: Metal roof (2021), Septic field bed (2019) (id:27910)
RE/MAX Escarpment Realty Inc.
72 Malcolm Crescent
Haldimand, Ontario
Stunning 4 Bedroom, 4 Bathroom Detached Home In The Quiet & Family-Oriented Neighbourhood Of Haldimand / Caledonia! This Gorgeous Property Features Double Door Entry, Beautiful Laminate Flooring In Great & Dining Rooms, Open Concept Kitchen & Breakfast Area W/Stainless Steel Appliances, Double Sink, Tile Floors, Backspash & W/O To Large Backyard. Upstairs Features Primary Bedroom W/Spa-Like 4Pc Ensuite & Oversized W/I Closet. All Rooms Have Their Own W/I Closets & Either Their Own Ensuites Or Semi-Ensuite! Upper Floor Laundry Room! 2-Car Parking Garage. Truly A Gem In A Fantastic Area! (id:27910)
Century 21 Percy Fulton Ltd.
96 Lakeside Drive
Grimsby, Ontario
Unique lakefront property with perennial rights. Don't miss out on this luxurious home in the lovely town of Grimsby. If you desire a quiet and tranquil environment, your dream may come true here. This home is situated in a beautiful and mature neighborhood where your neighbors know your name and watch out for each other. The people here are proud to be part of this community and take pride in caring for their homes and gardens. This custom made home offers 1800 square feet, 3 bdrms 2 baths, living room dining room kitchen and a dressing room with laundry for your convenience. The 1200 sq ft basement unit with a separate entrance features 2bdrms, living room, kitchenette and 1 full bathroom with laundry. Imagine soaking in your ensuite craw legged tub or just having your preferred beverage on your manicured backyard while watching the birds, bunnies and squirrels, just take a seat at the edge of the property and let the world come to you! From your backyard, you have almost a 180 degree view starting from the peninsula to Toronto's skyline, including Burlington, Oakville and Mississauga. This beautiful lake changes colors by the time of the day, starting from light blue and green, to white or steel blue, the sunset will paint everything in orange and red. You can launch your boat from the marina, or take a stroll to the nearest park. At the nearby Casablanca exit you will find a sandy beach, restaurants, a library, community center, hospital, and much more. (id:27910)
RE/MAX Escarpment Realty Inc.
24 Grace Avenue
Orillia, Ontario
Custom Luxury Home Perfect For Your Most Sophisticated Clients, Offering A Central 40x54 Savaria Elevator Providing The Ease Of Sought After Single Floor Living & Accessibility. Brand New ICF Build With Full Tarion Warranty Featuring 3,500 Sqft Of The Upmost Quality In Building Supplies, Equipment & Design (See Attached Features & Finishes List). Extensive Curb Appeal Welcomes You Home With 9 Smooth Ceilings Accented With Pot Lighting, 8 Madison Solid Core Interior Doors & 7.5 Plank Hardwood Throughout. The Principle Living Spaces Showcase 3 Terraces Equipped W/10 & 12 Wide by 8 High Patio Doors Paired With Quality KV Custom Windows Ensuring Every Space Of This Home Illuminates With Natural Light. A Chefs Kitchen Equipped W/Designer Cabinetry, 30 Uppers And A Large 4 x 8 Island Finished W/Quartz Counters. The Spacious Dining Area & Grand Living Room Are Accented By A Floor To Ceiling 50 Linear Napoleon Gas Fireplace That Completes This Entertainers Dream Space. 3 Healthy-Sized Bedrooms (Potential 4th On Main) + 4 Bathrooms, Inclusive Of A 5pc Jack-N-Jill, Powder Room & A Luxurious 4Pc Ensuite. Oversized Insulated Garage W/Rough-In For EV Charger, Epoxied Floor, Inside Entry & LiftMaster Door Opener. Spray Foamed, Energy Efficient Home Built With ICF, 7 Layer Stucco Facade, 24 Gage Aluminum Soffits, Troughs, Down-Pipes & Capping Plus A 3 Layer Modified Bitumen Roof System Ensures Minimal Maintenance That Offers Piece Of Mind For Years To Come. Inquire Today! **** EXTRAS **** All Owned Appliances.Roughly$700/year In maintenance for The Elevator + 2-year warranty included. Tarion warranty included in purchase price with purchaser assigning rebate back to builder.Purchaser to pay for Tarion Enrolment Fee. (id:27910)
Century 21 B.j. Roth Realty Ltd.
396 Nairn Avenue
Toronto, Ontario
Located in the heart of the Upcoming ,Caledonia Fairbank Area on a generous 25*150 feet lot with bountiful potential! The space offers Buyers versatility, with the potential to live in and enjoy as well as the opportunity for supplementary income or the option to add on the second floor. Come with your vision and create a dream space that speaks to you! The lush backyard is your own serene pocket in the city and could potentially accommodate a garden Suite. The property is currently tenanted at the two levels and and brings approx 4900 CAD in rent on monthly basis plus the utilities. Tenants are month on month and could give vacant possession. With its prime location, residents enjoy easy access to the city's finest amenities, from shops to dining. Close to the TTC , notable schools, and various parks. The potential is endless at this one-of-a-kind property! **** EXTRAS **** Sellers does not guarantee the retrofit status of the basement. (id:27910)
Mccann Realty Group Ltd.
85 Cookview Drive
Brampton, Ontario
Check the VT link for a 3D Tour, Some pictures are Virtually Staged, Discover a sanctuary of tranquillity with 4+3 bedrooms and 5.5 bathrooms, meticulously designed to exceed your every expectation. Indulge in opulent living within one of Brampton's most esteemed subdivisions! Prepare to be captivated by this resplendent legal duplex, graced with a 2-car garage, embodying the epitome of modern elegance and comfort. Crafted in 2017, this immaculate property transcends the ordinary,offering an unparalleled sanctuary for the discerning homeowner. Key Features that Dazzle: 1. Ascend to the pinnacle of refinement with a main floor boasting lofty 9 ft ceilings, comprising distinct dining and living spaces, as well as an inviting family room. 2. Delight in culinary perfection within the gourmet kitchen, adorned with the finest brand-new appliances, countertops, and backsplash. (id:27910)
Royal LePage Signature Realty
20 Riding Mountain Drive
Richmond Hill, Ontario
Gorgeous Home,Less Than 10Yrs. 4 Brs W/2 Ensu In Prestigious Jefferson Forest Area W/Top Rnking School(Richmond Hill High School). $$$$ Spent On Renovations.9' Ceiling Mn Flr, Fresh Paint, Elfs. Hw Floor Thru-Out, Upgraded Stairs W/Iron Railing, Upgraded Modern Kitchen, Newer Laudry Rm, Double Dr Ent, Func Open Concept Layout. (id:27910)
Real One Realty Inc.
Bsmt - 60 Edenmills Drive
Toronto, Ontario
Location! Location! A Great Location In High Demand Area, Fully Renovated New Legal Basement With The Open Concept Living & Dining With Two Larger Bedrooms And Brand New Modern Kitchen With 1 Full Washroom And Separate Laundry With 1 Car Parking Spaces. Modern Kitchen With Appliances And Spot Lights And Separate Entrance With Separate Washer & Dryer. 24 Hours 3 Routes TTC Buses (Sheppard Ave & Neilson Rd & Ellesmere) Steps To Schools, Walk To U Of T, Plazas, Hospital, Parks, Minutes To Hwy 401, Hwy 404 & Hwy 407. Just Minutes To Go Station, Minutes To STC, Centennial College, Lambton College, Oxford College, Seneca College, Library, schools, And Much More... Students Are Preferred. **** EXTRAS **** Tenant Pays 30% . (id:27910)
Homelife/future Realty Inc.
16481 Highway 48 Road
Whitchurch-Stouffville, Ontario
Opportunity Knocks just before interest rate cut!30.813 Acres Land! Attention all investors, builders, or hobby farm enthusiasts! Here is your chance to own 30 acres land just outside of downtown Stouffville! This lovely property is directly next to the Hollidge tract Park. Great value in the future! you're just a short drive away from Aurora, Newmarket, and the 404 highway, ensuring easy access to urban amenities amidst peaceful surroundings. You May Build Your Dream Home Here! basement door on the floor of the back door side room. (id:27910)
Bay Street Group Inc.
2 Fire Route 2
Galway-Cavendish And Harvey, Ontario
Discover the ultimate canvas for your dream retreat on prestigious Stoney Lake, where the possibilities are as endless as the tranquil waters of the Trent Severn Waterway. This captivating property offers not just a main cottage, but also includes the footprint of the original cabin for you to bring your vision to life. Nestled just steps from the water's edge, the original cabin beckons as a charming starting point, awaiting your personal touch to transform it into the perfect beach house or second cottage for your family or guests to enjoy. With an expansive 265 ft of shoreline boasting a convenient boat slip, you'll have unlimited access to explore the Trent Severn Waterway or simply watch the world drift by. Dive into the deep waters for a refreshing swim or relish in the protected shallow areas, ideal for wading or indulging in water sports. And for the avid angler, the promise of excellent fishing for bass, pickerel, and muskies awaits. In the winter months, the frozen bay becomes your own private ice rink, while nearby skiing and snowmobile trails offer endless outdoor adventures. Minutes away from Buckhorn and Lakefield, and just a half-hour drive from Peterborough. Seize the opportunity to make this idyllic retreat your own slice of paradise, where the existing cottages are just the beginning of your journey to creating the waterfront haven of your dreams. (id:27910)
RE/MAX Escarpment Realty Inc.
22 Erbsville Court
Waterloo, Ontario
Detached house 3 Bedroom 3 Washroom. Walking distance to shopping district, Medical Centre, Gym, K-W Bilingual school, Church, Golf Course, Restaurants and Minutes away from Costco and University of Waterloo. The house is tastefully Built and has beautiful kitchen with lot of storage space and walk in pantry. Large Deck. Three Bedroom upstairs, laundry room, walk in closet in master bedroom. Double car garage with extra-large driveway can fit 4 cars. **** EXTRAS **** Only main floor for lease, basement not included (id:27910)
Homelife G1 Realty Inc.
22 Erbsville Court
Waterloo, Ontario
Detached house with legal basement prepared to be impressed, custom built in 2021. Located walking distance to boardwalk shopping district, medical center, Gym K-W bilingual school, church, Westmont golf course, waterloo park, restaurant and minutes away from Costco and university of waterloo. The beautiful kitchen has plenty space of countertop and cupboard, spacious walk-in pantry for loads of extra storage, quartz countertop, open concept main floor with 9ft ceiling, 8 ft patio door leading on to a large brand-new deck. On the second floor you will find a large primary bedroom with an ensuite and walk in closet, spacious 2 more bedroom with extra closet space. A main 4 pcs bathroom and laundry room with a Tub. this custom-built home with over 3000 Sq Ft finished space offer many upgrades, premium shingle, premium hardwood and ceramic flooring throughout. Oversize windows, wide oak stairs, LED light, highly efficient Lennox Furnace and AC, double garage with extra-large driveway that can easily fir 4+ cars **** EXTRAS **** Legal Basement, 9ft ceiling, big windows and separate laundry room. Beautiful one bedroom apartment. (id:27910)
Homelife G1 Realty Inc.
8466 Lazy Lane
Lambton Shores, Ontario
This Riverfront Bungalow has been renovated top to bottom and offers amazing value with a bonus main- floor nanny-suite apartment perfect for the in-laws, or as a mortgage helper. It features a large lot with a beautiful 73ft of waterfront, a private dock at the water's edge for fishing and to fit 3-4 boats or jet skis with direct 10 min access to Lake Huron. A large 125+ft driveway extends beside the house with plenty of room for parking all your toys. The land has room for expansion to build another garage, boat house, or a bunky boat house overlooking the water. A new private free concrete boat launch was recently built 1 house over to the right, at the end of the street for easy access to put in your boat. Everything has been redone from a brand-new roof (2023) to a new septic tank system installed 1 year ago This 4 bed/2. 5 Bath/2 kitchen bungalow oasis will not last long, tremendous value! Inquire about 3. 99% mortgage buy-down option. (id:27910)
Royal LePage Triland Realty
51 Tisdale Street N
Hamilton, Ontario
Discover the perfect starter home in Hamilton's Landsdale area, ideal for first-time buyers and young families. This cozy 3-bedroom, 1.5-bath all-brick home offers a practical layout with natural light, a friendly backyard for family activities, and potential for personal touches. Located in a quiet neighborhood pocket, you're just a short walk from downtown, with easy access to schools, cafes, restaurants, and essential services like hospitals and bus routes. A great find for those looking for a family-friendly home close to everything you need. **** EXTRAS **** Interior Features: Fire Alarm System (id:27910)
RE/MAX Escarpment Realty Inc.
104 Lakeside Drive
Mckellar, Ontario
Western exposure 4 season cottage on a municipally maintained road on one of Parry Sound's most sought after lakes, Lake Manitouwabing. There is a beautiful kitchen and bathroom with granite countertops and hardwood floors throughout the cottage. New shingles were installed in 2021 as well as upgraded electrical and new windows. A new septic pump was put in by Adams Bros. in 2021. There is a 300 sq. ft deck to enjoy those long-lasting sunsets. The bunkie is 200 sq. ft with its own deck and a back storage room for water toys. The 2 car garage with man door is great for storage and really completes this cottage getaway. Boat over or drive your car to the Ridge at Manitou Golf Club in less than 10 minutes or visit the Manitouwabing Outpost naming only a couple of the lake's many destinations **** EXTRAS **** All furniture included (id:27910)
Right At Home Realty
4679 Second Avenue
Niagara Falls, Ontario
2nd and 3rd floor available for your A+ clients immediately. Comes with your own private entrance, own laundry, 3 bedrooms and use of a large deck and backyard with beautiful views to enjoy. Massive living/dining room combo. 3 bedrooms on the 3rd level. This is a giant space. Upper level tenant to pay 70% of utilities. Enjoy ensuite laundry that you don't have to share with the other tenant. **** EXTRAS **** Close to Niagara falls, GO station, Clifton Hills, tons of attractions and restaurants yet on a very quiet street. (id:27910)
Cloud Realty

