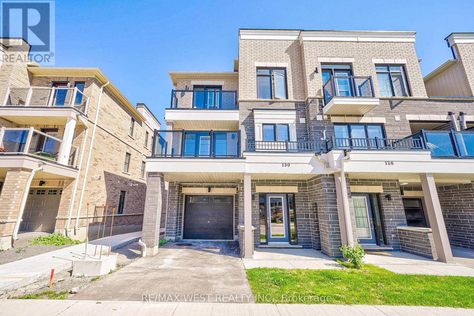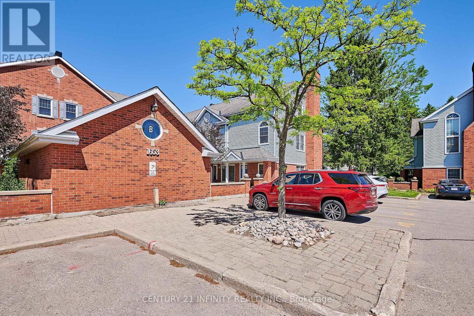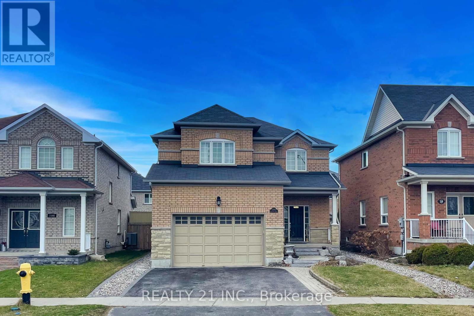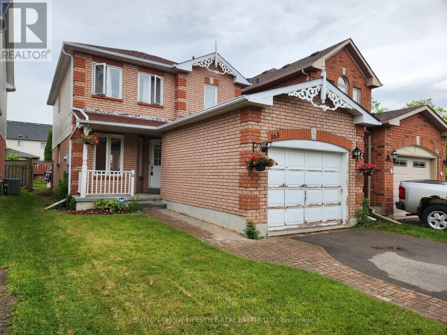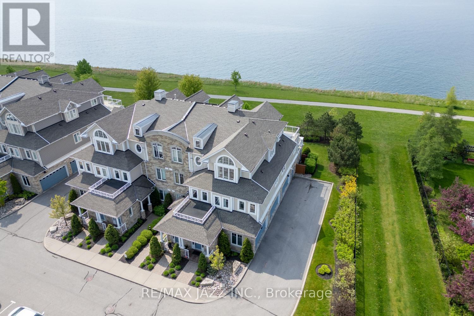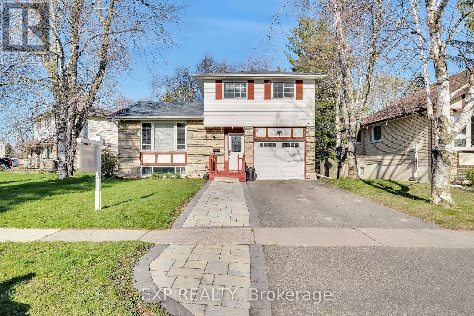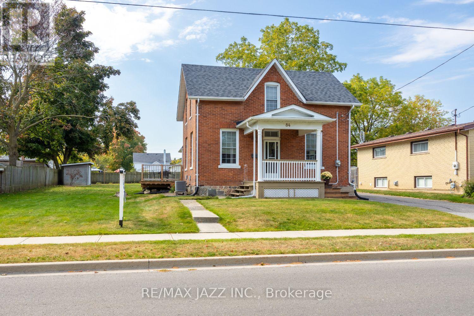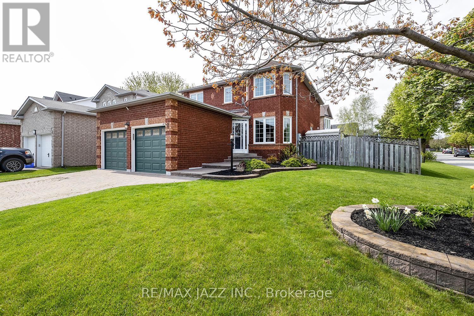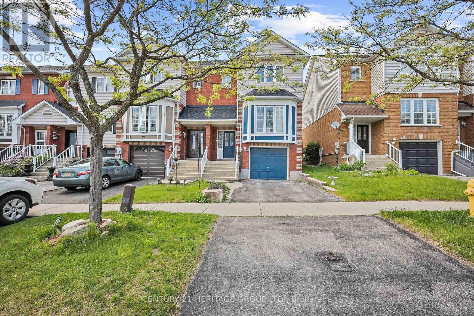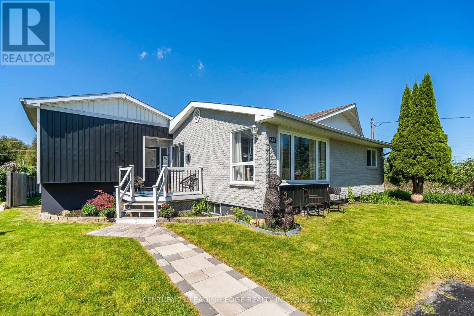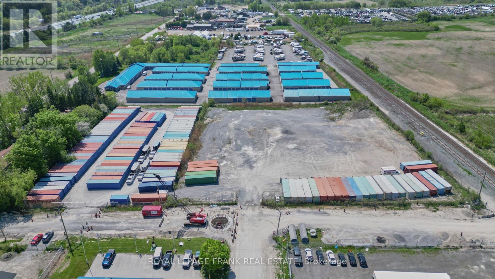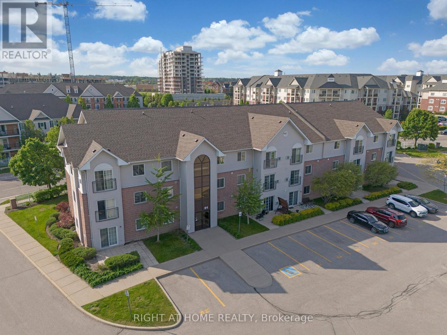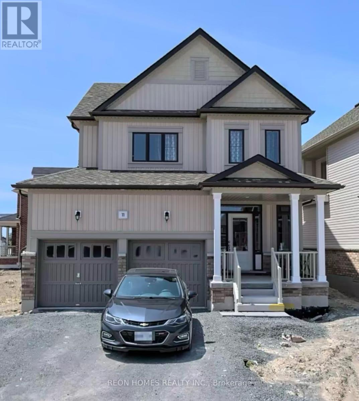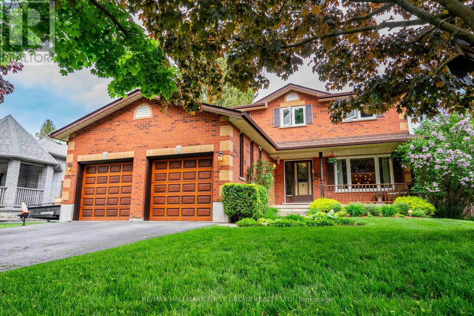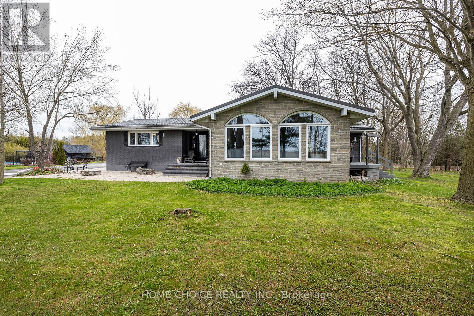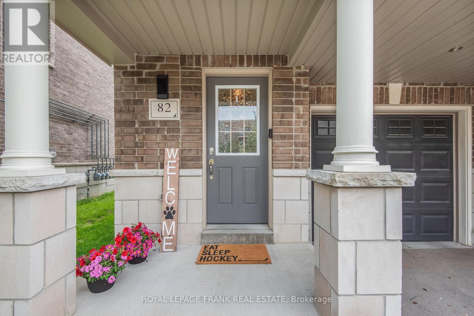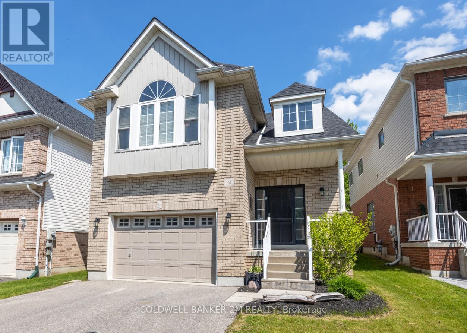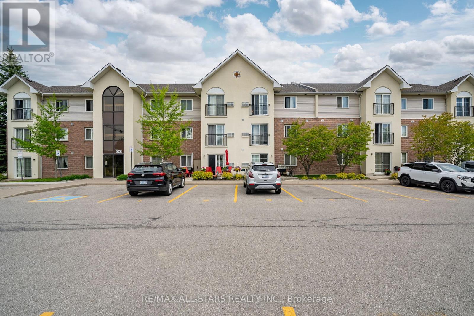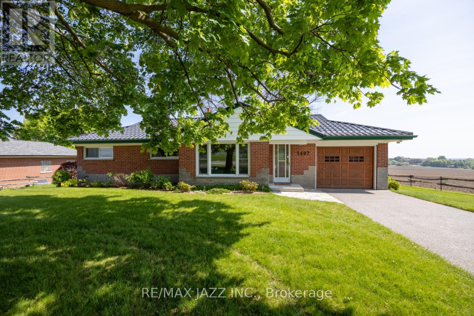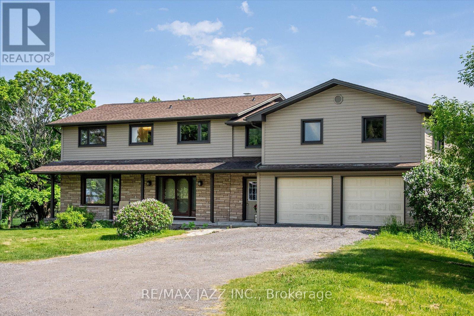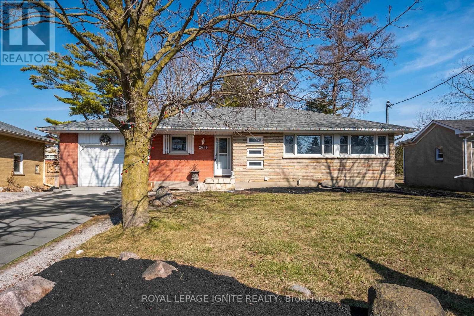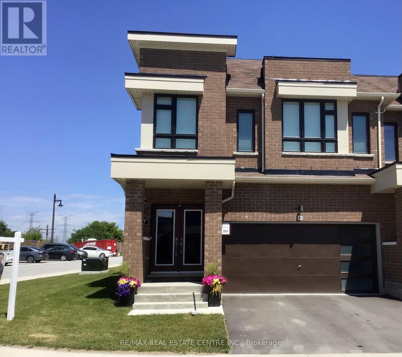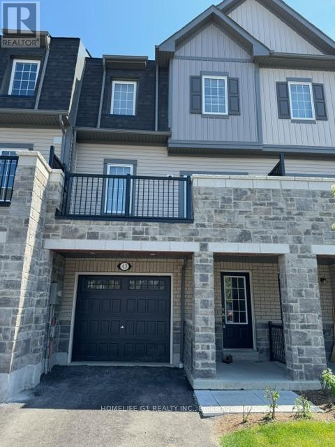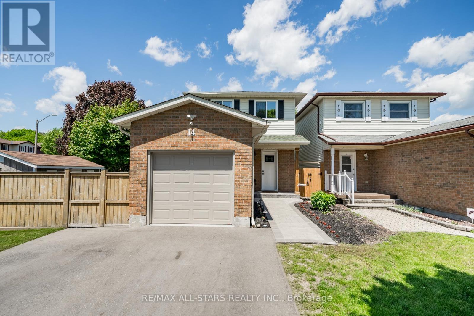130 King William Way
Clarington, Ontario
Stunning 3-Bedroom, Townhouse With Balcony. Welcome To Your New home! This Beautiful 3-Bedroom,Townhouse Offers Modern Living At Its Finest. Located In a Desirable Neighborhood, This Spacious And Stylish Property Is Perfect For Families or Professionals Seeking A Comfortable And Convenient Lifestyle. Each Bedroom Is Designed With Comfort In Mind, Providing Ample Space For Relaxation and Storage. Spread Out And Enjoy The Generous Layout Across Three Levels, Offering Plenty of Room For Living, Dining, and Entertainment. The Contemporary Kitchen comes Equipped with High-quality Appliances, Sleek Countertops, and Plenty of Cabinet Space. The Open-plan Living and Dining area is Flooded with Natural light, Creating a Warm and Inviting Atmosphere. Step out onto Your Private Balcony and Enjoy a Cup of Coffee or Unwind after a Long day While Taking in the Views. The Townhouse includes Two Full Bathrooms and an Additional Half Bath for added Convenience. With Numerous Closets and Storage Spaces Throughout, You'll have plenty of Room to Keep Your Belongings Organized. Situated in a Vibrant and Friendly Community, You'll be close to Schools, Parks, Shopping Centres, and Public Transportation. Don't miss the opportunity to make this Stunning Townhouse your New Home. This Townhouse Offers a Harmonious Blend of Modern Living and Suburban Charm, ready to Welcome You Home. (id:27910)
RE/MAX West Realty Inc.
B-11 - 1653 Nash Road
Clarington, Ontario
Family Sized 3 Bedroom, 3 Bathroom, 1659 Square Foot 2-Storey Condominium In Desired Parkwood Village Located In Courtice. Main Floor Open Concept Living & Dining Room, 2 Sided Fireplace & Laminate Floors. French Doors Lead To The Solarium With 2 Skylights And Wall To Wall Windows. Renovated Dream Kitchen W/Farm House Sink & Quartz Counter-tops. Master Bedroom has Patio Doors to a Juliette Balcony, Walk In Closet & 4 Pc En-Suite With Separate Shower & Roman Tub. Upper floor laundry adds convenience. Walk to shopping, grocery stores, restaurants, community centre, Library. Schools and Walking trails along Black Creek Ravine. Beautifully landscaped grounds to enjoy, and no grass to cut or snow to shovel! Easy Commuting, Just minutes to Hwy 418, 407, and 401 and Oshawa GO. Durham Transit and GO Bus nearby. **** EXTRAS **** Updated Kitchen Cabinets, Laminate Flooring, Heat Pump, Furnace & A/C. Stainless steel Stove & Fridge, Stack-able Washer & Dryer. Includes exterior building and grounds maintenance, Car Wash, Party Room, and Tennis Court. (id:27910)
Century 21 Infinity Realty Inc.
2204 Prestonvale Road
Clarington, Ontario
Excellent family home in popular Courtice location. Bright, fresh, clean, tasteful decor Fantastic Two storey Home Featuring 4Bed, 4 Bath & B/I Garage with finish basement . This Immaculate Family Home Has Over 2200 Sq Ft Of Living Space. The open concept kitchen, eating area and family room provide a cozy ambiance with a fireplace and leads to a private backyard with gazebo. Stunning Upgrades Throughout. Gourmet Eat-In Kitchen With Granite Counter Tops, Upgraded Espresso Maple Cabinets, Undermount Sink, Centre Island & Walkout To Stone Patio,Fall in love with the fabulous backyard plus a Hot Tub.Recent updates include front interlocking , forced-air gas furnace and Heat pump (central air conditioner) installed in 2023. Nestled in a family-friendly neighbourhood! Steps away from parks, schools, shopping centre, Public Transit, Easy Access to Hwy 401 For Commuters! Garage Access from Home & Basement .(Current Dinning room can be use as a living room.) **** EXTRAS **** Two Fridge, Stove, Dishwasher, B/I Microwave , Washer, Dryer, All Electrical Light Fixtures, Central Vacuum, Backyard Gazebo, BackYard Hot Tub (id:27910)
Realty 21 Inc.
163 Wilkins Crescent W
Clarington, Ontario
OPEN HOUSE SATURDAY, MAY 25TH, 2:00-4:00 PM. PRESENTLY VACANT OFFERING QUICK CLOSING. GREAT HOME CLOSE TO GOOD SHEPHERD C.E.S. ELEMENTARY SCHOOL, LYDIA TRULL PUBLIC, AVONDALE PARK & MINUTES TO FOOD BASICS, DOLLARAMA AND OTHER RETAIL OUTLETS. 3 BATHS WITH 2 PC ON MAIN FLR & FINISHED BASEMENT WITH LOADS OF STORAGE AREA. FAMILY SIZED KITCHEN OVERLOOKING BREAKFAST AREA, FAMILY RM & FENCED YARD. W/O TO DECK WHICH NEEDS SOME REPAIR (CAUTION REQ'D). SELLER WILL EITHER LEAVE OR REMOVE ABOVE GROUND POOL (NEW IN 23) SELLER HAS FINISHED THE GARAGE AREA 3.76 X 4.65 METERS WITH HEAT ,HYDRO & AIR AS USED FOR SOUND STUDIO OR OFFICE. GARAGE FRONT ALSO OFFERS STORAGE **** EXTRAS **** GARAGE DOOR WILL BE REPAINTED WHEN WEATHER PERMITS (id:27910)
Sutton Group Lifestyle Real Estate Ltd.
Unit 1 - 365 Lakebreeze Drive
Clarington, Ontario
Experience waterfront living in this stunning, end-unit, model home, penthouse condo, overlooking Lake Ontario. This luxurious condo boasts magnificent views of the lakefront from two spacious terraces, perfect for soaking in breathtaking sunsets. Updated kitchen with breakfast area features hardwood flooring, quartz counters, center island breakfast bar, tons of cupboard space, and high end appliances including a built-in microwave, a Subzero fridge, built-in Wolf oven, b/i Bosch dishwasher and b/i Wolf cooktop. Enjoy morning coffee in the breakfast area overlooking the lake or walk out to the terrace. Kitchen overlooks the living room with waffled ceiling (over 9ft), gas fireplace and surrounding wall to wall, built-in shelving. Additional walk-out to the large terrace from the living room. Entertain in the sophisticated separate formal dining room, highlighted by classic wainscoting and crown moulding. Two good-sized bedrooms round out the main floor, both with crown moulding and share a semi-ensuite. Take the in-house elevator up to the third floor to an impressive master suite and den. Enjoy waking up to the impressive view of Lake Ontario or step out onto the terrace from the primary bedroom. Gorgeous master ensuite with double sinks and amazing shower. Enjoy quiet evenings in the separate den area with a wet bar and built-in shelving. This condo has a two car garage with plenty of storage space and entrance to the elevator right from the garage. **** EXTRAS **** Membership to admiral club. Fantastic area, offering lakefront trail for walking, close to marina, and park. An ideal location for nature enthusiasts and those seeking tranquility. (id:27910)
RE/MAX Jazz Inc.
3 Burk Court
Clarington, Ontario
Step Inside To A Meticulously Renovated Interior Offering A Spacious Layout With 3 Bedrooms On The Upper Level, 2 More Bedrooms On The Lower Floors, And A Rarely Offered 2-Level Walk-Out Basement Apartment With Its Own Kitchen, Bedroom, Bathroom, And Living Room Area. This Property Has A Modern, Open-Concept Design Seamlessly Flowing From The Living Room To The Kitchen. Enjoy The Tranquility Of The Private Backyard On A Premium Lot, Perfect For Relaxation Or Outdoor Activities. Conveniently Located In A Sought-After Neighborhood In Bowmanville Close To Schools, Parks, And Amenities, Perfect Blend Of Comfort And Convenience. Majority Of The House Was Redone In 2022 Including The Kitchen Countertop, Cabinets & Island (2022), Flooring Throughout Entire House (2022), Painting Throughout Entire House (2022), All Bathrooms Redone (2022), Basement Kitchen (2022) & Much More! Seller Does Not Warrant Retrofit Status Of Basement Apartment. Schedule A Showing Today, Accepting Offers ANYTIME! (id:27910)
Century 21 Leading Edge Realty Inc.
84 High Street
Clarington, Ontario
Welcome to this lovely century home walking distance to Historical Downtown Bowmanville! Featuring updated kitchen w/ island, main floor, laundry room & 3 pc bath. Offering a very large lot with mature trees and a detached double car garage w electricity. Large wrap around deck with two walkouts including roof on back end of porch. Spacious living room and dining room w beautiful original plank flooring & trim. Charming clawfoot tub in upper bath with two spacious bedrooms!! Double drive with parking for 6 cars. Close to all amenities and schools. You don't want to miss this gem!!! **** EXTRAS **** Main floor living could convert back to 3rd bedroom. Double car garage great space for handyman. Garden shed. (id:27910)
RE/MAX Jazz Inc.
12 Bonnycastle Drive
Clarington, Ontario
Welcome to your dream family home nestled in a picturesque neighborhood steps from a creek side walking path. As you step inside, you're greeted by a cozy family room and dining area seamlessly connected in an open concept layout, ideal for entertaining guests or enjoying quality family time. The heart of the home, the eat-in kitchen, leads to a new deck where you can savor morning coffee or host summer barbecues. During chilly evenings, gather around the fireplace in the living room for a cozy ambiance that radiates throughout the home. Convenience meets luxury with main floor laundry and a mudroom, ensuring practicality without compromising style. Retreat to the spacious primary bedroom featuring a luxurious en suite and a walk-in closet. The basement presents endless possibilities, whether you envision a sprawling rec room for entertaining guests or a whimsical playroom for the children. Additionally, there's space for a workshop or hobby area, allowing you to explore your passions right at home. This 4 bed, 3 bathroom home is minutes from the 401, shops, and schools making your life so much more Convenient. (id:27910)
RE/MAX Jazz Inc.
26 Kilgannon Avenue
Clarington, Ontario
Welcome to this stunning 4 bed, 3 bath end unit freehold townhouse nestled in the highly sought-after area of Courtice. This beautiful home offers a spacious floor plan, extra privacy and easy backyard entrance. The separate entrance from the garage leads to a rec room/fourth bedroom. On the main level, you are greeted with a huge living space opening up into the backyard, a generous kitchen with 2 pantries and dining area. Upstairs, you'll find three good sized bedrooms with the master bedroom featuring a walk-in closet and a 4-piece ensuite. This home is centrally located with easy access to schools, parks, rec centers, beaches, public transit, GO Station and highways. With features such as a big backyard with a new gazebo, newer SS appliances, lots of storage and 3 parking spaces, it offers lots of value. Don't wait. Schedule a showing now! **** EXTRAS **** New Furnace (paid off). Rough in for bathroom in the basement. (id:27910)
Century 21 Heritage Group Ltd.
444 North Scugog Court
Clarington, Ontario
Say ""Welcome Home"". This gorgeous unique home offers 3+2 bed, 3 bath, well appointed floor plan and 2nd kitchen allows for potential multi family living. Separate space for live at home kids. Open site lines, huge picture windows, open concept on both levels. Updated kitchen features quartz countertops, walkout to an amazing entertainment sized fenced yard with 1 gazebo, 2 tier deck, fire pit, direct double gate access to Hwy 57 allows potential parking for trailer, boats, cars. Close proximity to schools, shopping, hospital, minutes to 401. This home offers endless possibilities and potential. **** EXTRAS **** Prim. bed ensuite, 2nd kitchen in lower level, perennial gardens, quiet court in quaint town of Bowmanville. (id:27910)
Century 21 Leading Edge Realty Inc.
1030 Trulls Road
Clarington, Ontario
AAA Rare General Industrial Land in Courtice Clarington. Fenced + gated + improved yard. Ideal for turn-key use, storage, development, or land banking. Short walk to future GO Station + Courtice MTSA. Great opportunity for customer-facing industrial construction & sales OR potential for rezoning. Up to 60% coverage ratio permitted, municipal services available, Great access to HWY 401, HWY 418 + HWY 407 & Close to OPG + Darlington Nuclear. Consists of 3 properties: PIN #269390030, PIN #269390031, PIN #269390032.Zoning allows outside storage + all uses in M1 Light Industrial **** EXTRAS **** See attachments for more info (id:27910)
Royal LePage Frank Real Estate
110 - 91 Aspen Springs Drive
Clarington, Ontario
Welcome to this stunning 2 bedroom, 1 bath ground floor corner condo unit. Only 1 of 4 of it's kind in the building! This unit has been completed updated since it's last purchase. Built by Kaitlin, this premium main floor end unit offers convenience, comfort, and a prime location that is hard to beat. The condo features a bright, open floor plan with beautiful newer laminate floors, ample windows, and a sliding door that leads to a private patio. This space is designed to let in plenty of natural light and provide easy access to the outdoors. The kitchen features ceramic floors, newer stylish backsplash, newer countertops and a convenient breakfast bar. The primary bedroom is a true retreat with a large walk-in closet that offers plenty of storage space. The second bedroom is also spacious and versatile, ideal for a guest room, home office or hobby room. This unit also has the added convenience of Ensuite Laundry. One of the standout features of this condo is the rare prime ground floor corner unit location, which includes a huge extra space outside. This outdoor area is perfect for gardening, outdoor dining, BBQ or simply enjoying the fresh air. Located just steps from public transit, parks, schools and shopping centers. Close to GO Transit and Highway 401, making commuting a breeze. **** EXTRAS **** Enjoy the friendly and vibrant community of Bowmanville, known for its welcoming atmosphere and excellent amenities. (id:27910)
Right At Home Realty
11 Crombie Street
Clarington, Ontario
Beautiful 4 Bedroom Detached ""Treasure Hill"" Home Built In The Northglen Neighbourhood. 9' Ceiling, Upgraded Kitchen Featuring Stainless Steel Appliances, Quartz Kitchen Countertop, Quartz Island And A Warm Fireplace To Get You Through Those Cold Winters. Hardwood Runs Through The Main Floor Of The Home & Stairs. Close To School, Shopping, Hwy 401, Hwy 407 And More. (id:27910)
Reon Homes Realty Inc.
33 Renwick Road
Clarington, Ontario
Welcome home to 33 Renwick Road - nestled in White Cliffe Estates the most sought after neighbourhood in Courtice. This impeccably maintained 4-bed, 3-bath home is brimming with potential and offers a spacious layout perfect for family living and entertaining. The main floor features hardwood flowing through the living room with double French doors, a formal dining room, main hallway & family room featuring floor to ceiling woodburning fireplace. The kitchen features granite countertops, large pantry, backsplash, pot lights & breakfast area with walkout to deck and hot tub with built-in gazebo overlooking the fully fenced yard and freshly planted veggie garden. 4 generous bedrooms provide ample space for your family, with the over-sized primary bedroom featuring a 4pc ensuite. The basement offers a haven for family activities & hobbies with a rec room, complete with a functional wood stove, a games room, a sewing room or office & small workshop and cold cellar. Enjoy the convenience of main floor laundry with garage access. This home is an incredible opportunity to live in a prominent neighbourhood close to multiple schools, parks, and amenities. Don't miss the chance to make this gem your own! **** EXTRAS **** Brand new furnace Nov 2023, Roof 2016 & windows 2007 (id:27910)
RE/MAX Hallmark First Group Realty Ltd.
3467 Pollard Road N
Clarington, Ontario
Enjoy the peace and serenity of the countryside on a 10-acre property surrounded by trees. The property features an oversized 2-car garage with a loft, a paved driveway, a fenced-in inground pool with a deck, a pool house, and beautiful gardens. There is also a spring-fed pond on the property. The heating system has been recently upgraded to thermal heating, and the main floor is spacious and bright. The kitchen has been updated with a ceramic backsplash and newer appliances. There is a charming brick fireplace in the living area, and the ceilings are vaulted. The property also has a steel roof and new windows. It backs onto Thurne Park Conservation Area and Duffins Creek, and is only minutes away from Highway 115 and 401, as well as the towns of Newcastle and Bowmanville. **** EXTRAS **** Updates: Windows 21, Kitchen 22, 3pc Bath 24, Bsmnt Flr 23, Sump Pump 23 (id:27910)
Home Choice Realty Inc.
82 Ferris Square
Clarington, Ontario
Amazing Location! Located on a family-friendly square within walking distance to schools, shopping and an easy commute on the 401, this 3 bedroom 4 bathroom end unit townhouse checks all the boxes. Move-In ready with many upgrades including 9 ft ceilings, hardwood stairs & floors, quartz kitchen counters with stainless steel appliances, 3 pc ensuite in primary bedroom and main floor laundry. POTL Fees of $128.55/month covers Common area & park maintenance & snow removal. Perfect home for the growing family with a flex space on the entry level for work-from-home office, games room, or extra living space and access to the garage. (id:27910)
Royal LePage Frank Real Estate
24 Montague Avenue
Clarington, Ontario
Nestled in the highly sought-after South Courtice,this exquisite raised bungalow is finished from top to bottom.Boasting over 2200 sq ft of meticulous space up & down, this home is one of a kind.Enjoy 4 bedrooms,2 up,2 down & 3 baths!Nestled in a loft retreat,the expansive primary bedrm offers a 4 pc ensuite & W/I closet.Impeccably upgraded w gleaming hardwd through the mn floor.Amazing open concept design w lg dining rm & spacious great rm w pot lights & gas fireplace.The eat-in kitchen is an entertainer's dream boasting an impressive center island,sleek quartz countertops,stainless steel appliances,gas range & W/O to deck.The beautifully fin lower level is flooded with natural light from multiple above-grade windows.Spread out in a spacious rec rm, 2 bright bedrms & a convenient 3 pc bath.Relax in the private fenced yard with deck,gazebo,hot tub & gas BBQ line.Insulated garage with entry into the home.Walking distance to schools, park with splash pad & recreational centre. **** EXTRAS **** Minutes to Hwy 401,407 & amenities.Freshly Painted 2024 Updated Light Fixtures 2024 AC 2018 Roof 2018.*Coop commission reduced by 30% if Listing Brokerage shows eventual buyer or buyer's spouse/friends/family. (id:27910)
Coldwell Banker 2m Realty
108 - 83 Aspen Springs Drive
Clarington, Ontario
WELCOME TO YOUR CHARMING NEW ABODE at 83 Aspen Springs Dr. Nestled within a well sought after community, offering unparalleled convenience, style & comfort. Boasting with natural light, step into the main floor oasis featuring 2 spacious bedrooms (primary with walk-in closet), recently renovated full bath, durable laminate flooring & outdoor patio area. The open-concept layout seamlessly integrates the living, dining & kitchen areas, creating an inviting space for relaxation & entertainment. Conveniently located close to all amenities, including shops, restaurants & recreational facilities, this condo offers the epitome of urban living. Updated plumbing (2023). 1 parking spot. Commuter friendly access to Hwy 401. Perfect for first time home buyers, downsizers or investors. (id:27910)
RE/MAX All-Stars Realty Inc.
1497 Taunton Road
Clarington, Ontario
Inviting 3 bdrm bungalow situated on an expansive, approximately 3 acre property offering a blend of country living and convenient city access. Just a quick drive to shopping, movie theater, groceries and a variety of restaurants. Enter into a foyer overlooking the spacious living room. Living room features crown moulding and is bathed in natural light from a large window, creating a warm and inviting atmosphere. Living room is combined with dining area, making it ideal for entertaining. Sun-filled, eat-in kitchen contains plenty of cupboard space, window over the sink, corian countertops, and a large window overlooking the amazing backyard, prefect for enjoying your morning coffee while taking in the scenic views. Three good-sized bedrooms all have ample closet space. Separate entrance to the basement with large area in basement could be used as a great workshop area. Enjoy afternoons relaxing on the deck overlooking the fields. **** EXTRAS **** Interior garage access. A good amount of storage space throughout the home. (id:27910)
RE/MAX Jazz Inc.
8733 Leskard Road
Clarington, Ontario
60 Gorgeous Acres Offering Total Privacy. Approx 42 Acres Of Farmable Land. The Balance Of The Property Includes Gardens, Forest, Trails And A Stream. Fenced Yard (140' X 175') For Children And/Or Pets. Detached 4 Bedroom Home Ideal For Combined Family/Business Purpose Or For Multi-Generational Family. Great Room, 3 Pc Washroom And Office/Bedroom On 2nd Floor Can Be Privately Accessed By 1 Of The 2 Staircases. Great Room W/ Wet Bar And Potential For Small 2nd Kitchen. Main Floor Rooms All Interchangeable Eg. Dining Room Currently Used As Living Room. Full Basement W/ Workshop Under Garage (Drive In Door). Sub Garage Can Store Full Size Tractor. Very Economical Geothermal Heating/AC (2009). Total Utility Costs Average $380/Month. **** EXTRAS **** Farmland Is Rented. Option For Buyer To Continue Rental Or Not. Painted 2021. Siding, Fascia, Eaves And Some Windows (2015). Roof (2014). (id:27910)
RE/MAX Jazz Inc.
Bsmnt - 2659 Prestonvale Road
Clarington, Ontario
Nestled in a coveted neighborhood, this charming bungalow offers a delightful surprise with its finished basement featuring a separate unit. Boasting two bedrooms, a well-appointed bathroom, and a convenient kitchen, it presents versatile living options. Situated with easy access to major highways401, 418, and 407as well as the Go Station, an array of dining options, shopping destinations, and grocery stores, this property epitomizes both convenience and comfort. **** EXTRAS **** Hwt Owned, Fridge, Stove, Cooktop, Washer/Dryer, All Elfs. (id:27910)
Royal LePage Ignite Realty
47 Caspian Square
Clarington, Ontario
Executive Corner unit Townhouse in GTA's largest master planned waterfront community, 2 storey luxurious townhouse, 1996 sqft + unfinished basement.Welcome to your dream home in the Lakebreeze community of Bowmanville! This newly built, Corner unit townhouse seamlessly blends modern design and comfort. The bright main floor features open concept kitchen and living area, including Upgraded Hardwood, Upgraded Kitchen Cabinets, Oak Stairs with Metal railings 9 Foot Ceilings. Upstairs you will find a large primary suite with walk-in closet and a serene ensuite bath with soaker tub and separate Glass shower. Three more Spacious Size bedrooms. Nestled close to the waterfront, you can enjoy scenic walking trails, dog park, a nearby water park, and the marina. Visitor parking & New Park are across the street. Established school bus route. Bowmanville Go train is coming soon **** EXTRAS **** Close to LAKE ONTARIO & Hwy 401, shopping, downtown Bowmanville, hospitals, schools, and restaurants just minutes away. (id:27910)
RE/MAX Real Estate Centre Inc.
43 Honeycrisp Lane
Clarington, Ontario
Over 1800 square feet , this executive style home is very spacious. This 1 year old townhouse offersopen concept with 4 bedroom and 4 washrooms; 2 bedrooms are ensuite. One of the bedroom is on thelower floor and has a SEPERATE ENTRANCE and is currently rented for $780 and can be made vacant orcontinue the lease. The house is freshly painted and has 2 set of laundry (one on third floor andone on lower floor). Upgraded kitchen with granite countertop . California shutters in the house.Huge balcony for bbq. High 9 ft ceilings on the main level. POTL is $85 per month. **** EXTRAS **** pls email offers at samsukh111@gmail.com. use form 111. Attach schedule B and form 801. Buyer/buyeragent to verify all taxes, measurements, easements etc. **PLAN 40R31623 AS IN DR2150490 MUNICIPALITY OF CLARINGTON*** (id:27910)
Homelife G1 Realty Inc.
14 Hartsfield Drive
Clarington, Ontario
Look no further! Move in , unpack and enjoy right away! Wow - immaculate, well maintained, showing pride of ownership! 3 bedroom updated home situated on a corner lot in a desirable Courtice location; lovely kitchen with stainless appliances, quartz counters, tile backsplash, island, ample cabinets; dining room open to kitchen and living space with walk out to patio and yard; primary bedroom has built in closet/shelving; good sized family bath; lower level complete with recreation room and 2pc bath. Fully fenced rear yard- ideal space for family and pets **** EXTRAS **** Basement finishes and basement bath remodel(2018); main floor and 2nd floor updating (2016); Furnace/AC (2016); Fence (2016); roof shingles pre 2016 but in decent condition; exterior BBQ connection (id:27910)
RE/MAX All-Stars Realty Inc.

