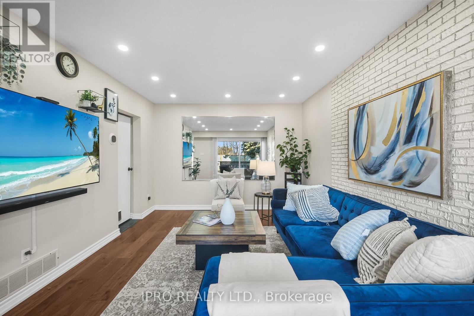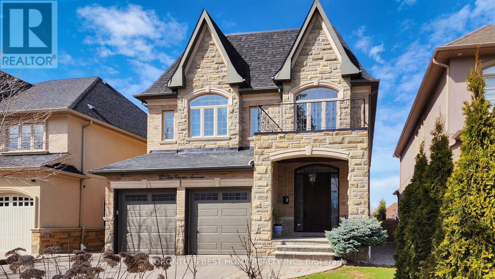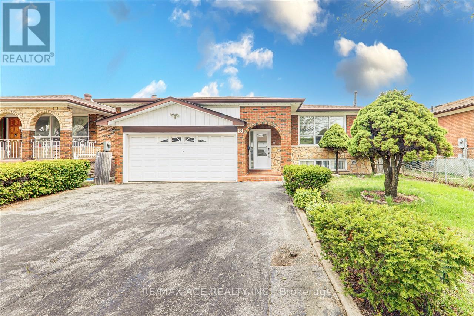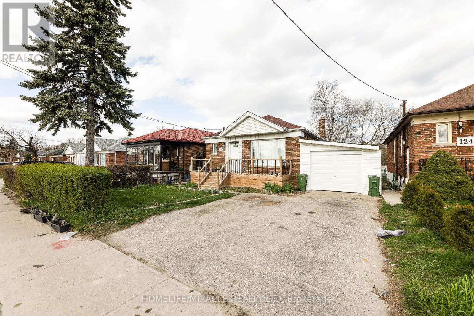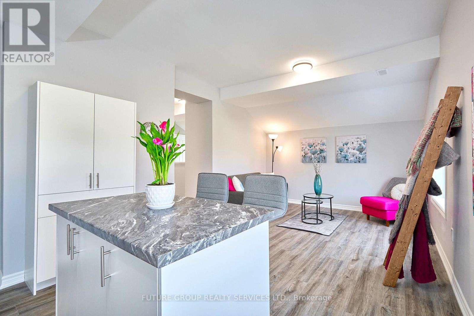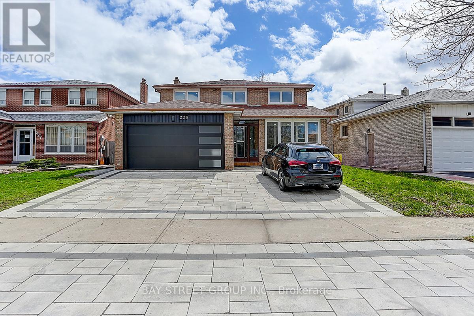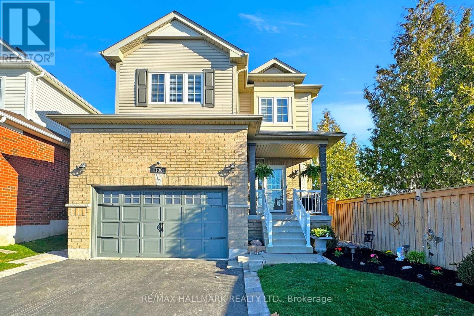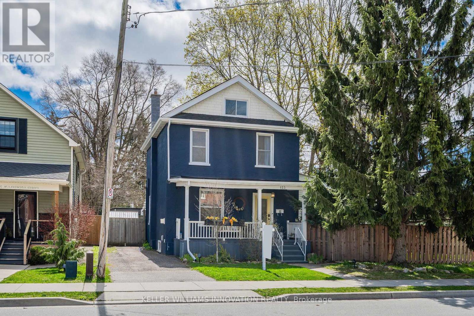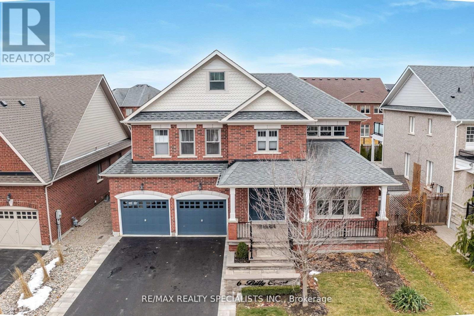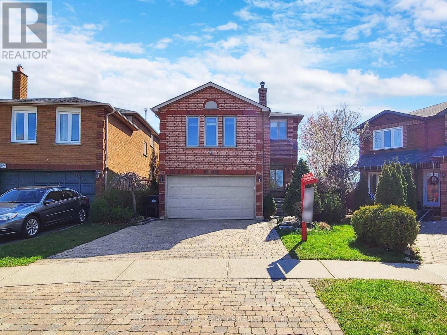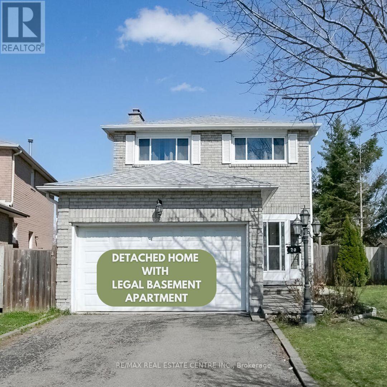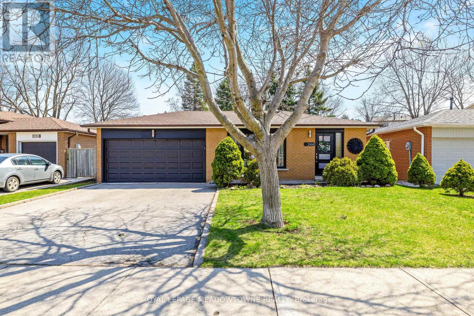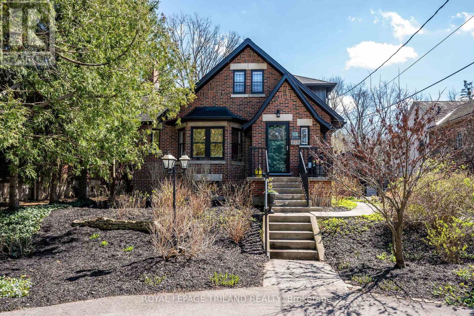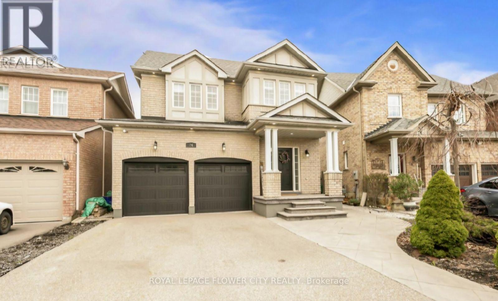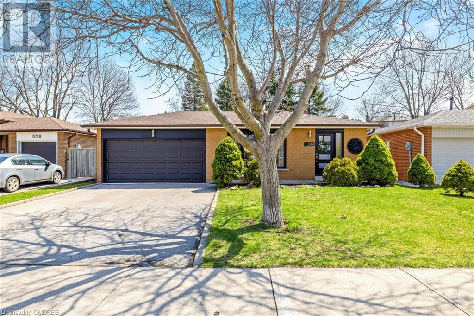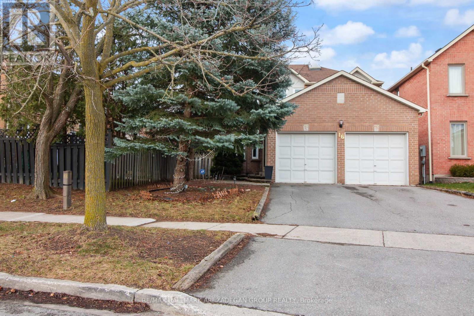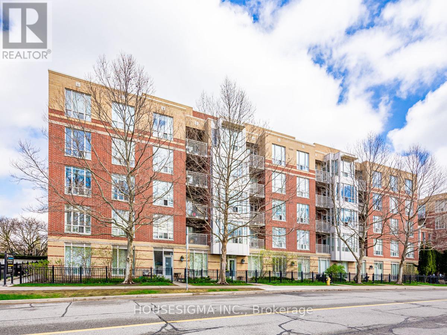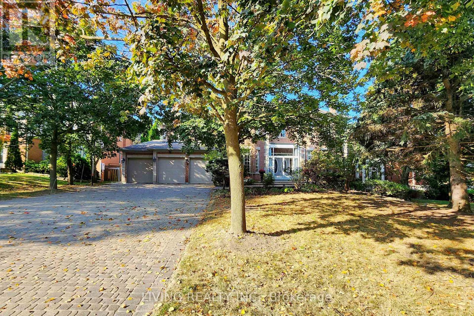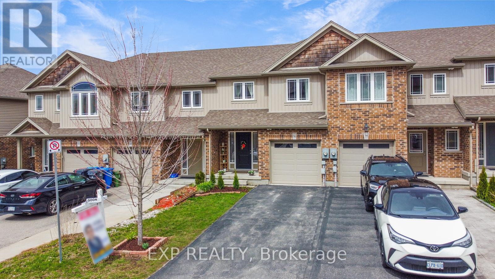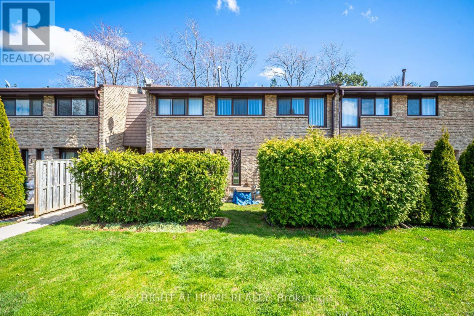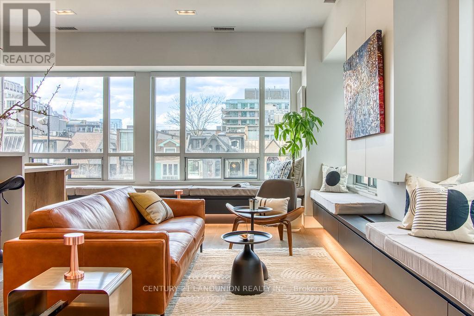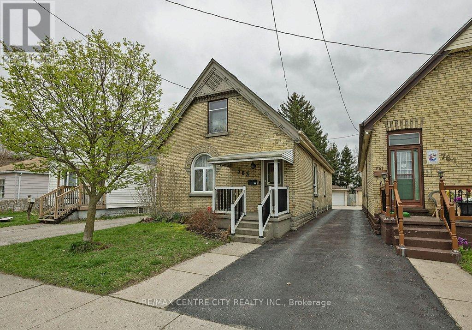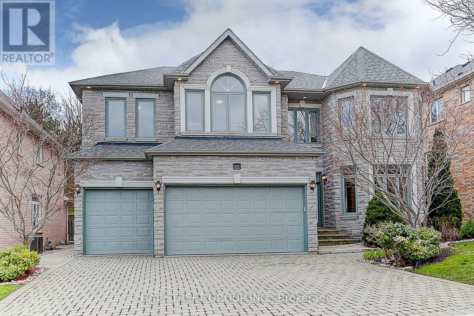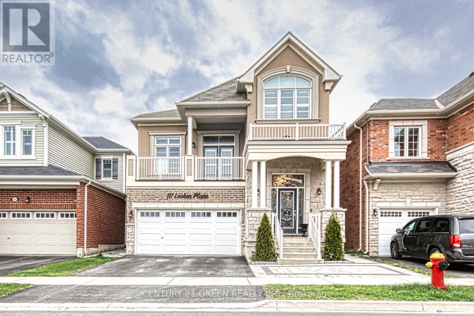#58 -925 Bayly St
Pickering, Ontario
Best Value In Pickering! Fabulous Two Large Bedroom, Two Bath Townhouse In A Quiet Community With Views Of Frenchman's Bay. Completely renovated kitchen featuring stainless steel appliances, backsplash, Porcelain tiles & Island. Newly done hardwood flooring. Spacious Living room with walk-out to the patio. Finished Basement With Rec Room or 3rd bedroom, a beautiful bathroom and a spacious laundry area. Bedroom Window, Main Floor Window & Patio storm door replaced (2023). Perfect For Your Growing Family. Steps To GO Station, Community Center, Ravine, Frenchman's Bay, Waterfront Trails, Schools, Parks, Pickering Town Center, Petticoat Conservation Area, Highway 401 & Much More. Everything is done. Just move in and enjoy! **** EXTRAS **** Maintenance Fees includes Water Bill, Lawn Maintenance and Snow Removal. (id:27910)
Ipro Realty Ltd.
42 Elm Grove Ave
Richmond Hill, Ontario
Custom-Built Executive Home Set On Premium 40 X 206ft Lot In A Highly Desired Richmond Hill Oak Ridges Community Apx 5500 Sq of Luxury Living area, Designed/Built W/An Abundance Of Rich Luxe Appointments-Impeccable Craftsmanship-Intricately Detailed-Exquisite Finishing, 4 Bedrooms, 6 Washrooms, Double Garage, Multiple Fireplaces, Finished basement, Quality finishes and upgrades thru out Of Living Space, 2 Story Grand Foyer, Hardwood Floors On All Levels,10 Foot Ceilings On Main Floor,9 Foot Ceilings On Second And Lower Levels/Basement, Dream Gourmet Kitchen With Huge Center Island And Porcelain Flooring, All Bedrooms Have Full Ensuites And Walk-In Closets, Crown Mouldings, Sitting On A Deep Pool Size Lot Facing South Only A Few Steps To Yonge St, Long driveway, Fully Fenced Yard, Wood Deck, Built In Speakers Throughout And More. **** EXTRAS **** Fridge, Gas Cooktop, B/I Oven, B/I Microwave, B/I Wine Cooler, B/I Dw, Washer& Dryer, All Elfs, All Window coverings, Hot water tank,Cac,Cvac+Att, Gdo's+ Remotes, Alarm,Custom Built Ins,Closet Organizers,Garden Shed. (id:27910)
Toronto's Best Home Realty Inc.
18 Terryhill Cres
Toronto, Ontario
Welcome to this Exceptional Renovated bungalow! With 4 bedrooms and 2 washrooms, including an Ensuite washroom in the Primary bedroom, it's perfect for comfortable living. Situated in a friendly neighborhood known for its top-rated schools, this home is conveniently located close to the future subway line and highway 401, making commuting a breeze. The basement boasts a separate entrance, offering rental potential, while the double car garage provides ample space for additional storage. Relax and unwind on the backyard porch during the summer months, surrounded by the landscaped garden and shed. Plus, with a gas dryer included, you'll save on hydro costs. Additionally, the proximity to Scarborough Town Centre makes shopping convenient for all your needs. Don't miss out on this fantastic opportunity! (id:27910)
RE/MAX Ace Realty Inc.
1251 Warden Ave
Toronto, Ontario
Property being sold As Is under power of sale. Prime location, Price to Sale. Lockbox for Easy showing. looking for early closing (id:27910)
Homelife/miracle Realty Ltd
156 Peel St
Barrie, Ontario
Newly Renovated Legal Duplex in Barrie's Charming East End. Two good sized units, each with ensuite laundry and separate hydro and gas meters. New Stainless Steel Appliances. New Hot Water Heaters (owned), New Furnace Upstairs. Both units vacant. Great investment property or live in one and rent the other. Upper: 2 bedroom, one bathroom unit. Lower: 3 bedroom, 2 full bathroom unit, with second living room. Plenty of parking. Great location close to lake and downtown, minutes to highway 400. **** EXTRAS **** Buyer to do due diligence as to possibility of converting to Triplex under City of Barrie amended zoning bylaws (id:27910)
Future Group Realty Services Ltd.
225 Risebrough Crct
Markham, Ontario
This Lovely 4 Brd Detached Home In The Most Desirable Location!!! Modern Layout W/Beautiful Design. Open Living/Dining, Eat-in Kitchen, Large Family Walk-out to Backyard. $$$ Upgrades, Skylight With More Brightness, New Interlocking Driveway For Extra 4 Parking Spaces. Hardwood Floor and Potlights Throughout 1st&2nd Floor, Wall panel Throughout, Oak Staircase, Crown Molding, Waffle Ceiling, Quartz Fireplace, Kitchen with Granite Countertop, and Stainless Steels Appliances. The Primary Bedroom Features The Customized Closet and Bar Cabinet Adds Functionality. Separate Entrance to Finished Basement With 2 Bedrooms Apartment & Separate Laundry Room For Potential Rental Income. Close To Park, Top Ranking Schools, T&T Supermarket, Restaurant, Pacific Mall, Hwy 407/404, Go Train & Downtown Markham Area. Furnace(2023), Window(2019), Deck(2022), Gazebo(2022), Front yard and Backyard Interlocking(2023), Garage Door(2024). **** EXTRAS **** Fridgex2, Stovex2, Hood Fanx2, Dishwasherx2, Washerx2 & Dryerx2, Backyard Shed, All Existing Window Coverings, All Electric Light Fixtures (id:27910)
Bay Street Group Inc.
136 Redfern Cres
Clarington, Ontario
Absolutely Gorgeous detached home-freshly painted & shows to perfection! You'll love the BACKYARD OASIS with a fabulous party size deck, gazebo and above ground pool (the hot tub is negotiable) & Gas line for gas BBQ. Designer decor throughout-Main floor features crown moulding, wainscotting, high ceilings & hardwood floors. The kitchen offers quartz counters, breakfast bar & Stainless Steel appliances, You'll love the main floor laundry & direct access to garage from house. The finished basement is ideal for family time & movies nights-featuring a family room with B/I projector, Receiver, B/I speakers & screen plus wet bar, sleeping area, W/I closet & office/sitting area-perfect for nanny/teen suite (basement cold room is a bonus)! Enjoy summertime BBQ's and relaxing at the pool-you'll never want to leave home! Public Open House Sat April 27th & Sun April 28th 2-4pm **** EXTRAS **** Stainless Steel Fridge, Stove, Dishwasher, B/I Microwave, Washer, Dryer, Basement bar fridge, Electric Light Fixtures, Window Coverings, Gas Furnace, HVR system, Central Air, Garage door opener/remote, garburator, Backyard Gazebo (id:27910)
RE/MAX Hallmark Realty Ltd.
123 Mcnaughton St
Cambridge, Ontario
Welcome to one of the most charming homes on the market - 123 McNaughton St! This impeccably renovated 4-bedroom home offers a perfect blend of modern luxury and timeless charm. Step inside to discover both comfort and style, where every detail has been crafted for your utmost enjoyment. The main floor offers a spacious layout with 2 separate living rooms, separate dining and kitchen - each room exuding its own unique character and presenting ample room for relaxation and entertainment. From the sleek and stylish 'all-white' kitchen equipped with top-of-the-line appliances and quartz countertops, to the 3 inviting bedrooms designed for restful nights, this home is sure to impress both first-time buyers and growing families alike. Not to mention, the basement is finished to include a 4th bedroom and 2nd full bathroom which is perferct for guests and in-laws! Step out onto your own private paradise as you discover the professionally landscaped backyard oasis. Whether you're hosting outdoor picnics or simply unwinding after work, this tranquil retreat offers the perfect escape from the hustle and bustle of everyday life. Conveniently located near a variety of amenities, including shops, restaurants, parks, Cambridge Mill and more, this home offers the best of both worlds - serenity and convenience at your doorstep. Recent Updates: Roof (2017), Kitchen & appliances (2022), furnace and AC (2018), flooring, paint, and more (check supplements for full list). (id:27910)
Keller Williams Innovation Realty
6 Billy Crt
Caledon, Ontario
Stunning detached home in sought-after Caledon East! 4 beds, 4 baths, 6 parking spots. Impressive 8ft double door entry, main floor boasts family, dining, living, den, & chef's kitchen with SS appliances & quartz. Hardwood throughout. Luxurious primary bed with 5pc ensuite, 2nd bedwith 3pc ensuite and walk in closet, 3rd with walk-in, and 4th with Jack & Jill shared with 3rd bedroom. Gas fireplace, central vacuum, sprinklers,vegetable bed, pot lights, water softener. Professionally landscaped yard with gazebo, swing, deck, pergola. A perfect home, must see! (id:27910)
RE/MAX Realty Specialists Inc.
6018 Duford Dr
Mississauga, Ontario
Welcome to 6018 Duford Dr Mississauga This Stunning Home Shows To Perfection! Set On A Premium Pie-Shaped Lot Backing Onto Parkland! Updated Eat In kitchen with pot lights , A Quartz Countertop And A Walk Out To The Deck and separate upstairs family room . Walk To Hartland, Parks, Britannia Public and St Gregory Elementary Schools, Nearby Golf Course & Transit. Easy Link To Mavis & 401. Finished basement with 1 bedroom apartment .Fully fenced, good size backyard with large deck. Take Advantage Of This One, Ideal For The Growing Family It's A Must-See! **** EXTRAS **** Seller is willing to remove the pool in the backyard before the closing. Furnace 2 019, AC 2019, Updated Kitchen 2019. (id:27910)
Century 21 People's Choice Realty Inc.
20 Kesteven Cres
Brampton, Ontario
New Legal Basement Apartment. Beautiful All Brick Detached home , 3 Bedrooms, Plus 2 Bedroom Finished legal basement with Separate Entrance on Ravine lot. Pie Shaped Premium Lot W/massive backyard W/mature & Fruit trees, Sunroom , Wood Deck, No rear neighbors. Main Level W/hardwood Floors, updated Kitchen, S/S Appliances, Family room W/Fireplace, Combined Living/ Dining. Oak Stairs W/skylight. Large master W/Ensuite & His/hers Closets. 2nd Floor Laundry and Laundry in the basement. Roof (2021), upcoming LRT on Hurontario. **** EXTRAS **** Elf's, Shed. 2 Fridges, 2 Stoves, 2 laundries. Hot water tank owned. (id:27910)
RE/MAX Real Estate Centre Inc.
244 Laurier Ave
Milton, Ontario
Welcome to this lovely 3+1 bedroom, 2+1 bathroom backsplit residence nestled in the heart of Milton - the perfect match for your dream home search! Step into the inviting main level, designed with an open concept layout. The large kitchen features stainless steel appliances and stone counter tops. The living room is flooded with natural light from the large window. Newer flooring throughout the main level seamlessly ties the space together. Adding to the allure, the basement presents a second fully-equipped kitchen and a separate side entrance, offering convenient access. This home has been well maintained, with recent upgrades including new windows and doors installed in 2020, and roof shingles replaced in 2010. Nestled on a generous 50 x 120 ft lot, the backyard provides ample room for crafting your own outdoor retreat or a delightful play area for the little ones. Perfectly positioned, this residence offers easy access to schools, parks, Tonelli Arena, Milton Sports Centre, and an array of top-tier dining, shopping, and entertainment options - all within walking distance. (id:27910)
Royal LePage Meadowtowne Realty
97 Baseline Rd E
London, Ontario
Spectacular property awaits at 97 Base Line Rd E located in highly desirable Old South & within walking distance to both Wortley Village and LHSC. With incredible curb appeal and 1930's charm, this property offers an exceptionally large & private lot with mature trees, manicured gardens, private deck & patio areas, circular driveway, detached garage & separate workshop ... truly a rare find! Separate Living Room w/bay window & fireplace, large Dining Room perfect for gatherings, updated Kitchen with newer appliances and hard surface countertops. Main floor Office and Bedroom both with w/o to back deck. 4 pc Bath completes this level. Upstairs you'll find the Primary and Second Bedrooms along with a convenient 2 pc bath ... very quaint layout! Moving to the lower level of this home, you'll find a spacious Family Room w/wood burning stove ... the perfect solution for those cold winter nights! Currently used as a Bedroom (egress thru second exit to backyard), this spacious area offers many additional possibilities; home gym, home office, children's playroom, etc. Laundry won't be a chore any longer in your bright and cheery Laundry Room with newer washer & dryer (2022). 3 pcs Bath and Workroom/Storage room completes this level. Income potential with separate side entrance $$ Updates include Roof (2013), Furnace & A/C (2017), Driveway (2017), Garage (2017), Soffits & Facia (2022), On-Demand Hot Water, Windows, Exterior Doors and newer appliances. An exceptional opportunity to live in one of London's finest neighbourhoods! (id:27910)
Royal LePage Triland Realty
26 Calderstone Rd
Brampton, Ontario
(((Priced to Sell)))Absolutely Gorgeous Fully Detached Home in Castlemore On Extra Deep 150' Irregular, Extra Wide Lot !! Professionally Finished Bsmt, 4 Good Size Bedroom On 2nd Lvl With H/Wood Fl, Hardwood Stairs, 5Pc Ensuite & W/I Closet in Mstr Bdrm, Liv/Din Combined On Main Fl, Large Window,Freshly Painted,Fully Upgraded Modern White Kit With Quartz C'tops,S/S Appl, Custom-built shed equipped with a 60 Amp sub panel,Potlights On Main Fl,Bsmt & Outdoor with Automation.5 Automated Blinds, Excellent Neighbourhood, Pool Size Lot, Appx 2800 Sqft Liv Space. (id:27910)
Royal LePage Flower City Realty
244 Laurier Avenue
Milton, Ontario
Welcome to this exquisite 3+1 bedroom, 2+1 bathroom backsplit residence nestled in the heart of Milton - the perfect match for your dream home search! Step into the inviting main level, designed with an open concept layout. The large kitchen features stainless steel appliances and stone counter tops. The living room is flooded with natural light from the large window. Newer flooring throughout the main level seamlessly ties the space together. Adding to the allure, the basement presents a second fully-equipped kitchen and a separate side entrance, offering convenient access. This home has been well maintained, with recent upgrades including new windows and doors installed in 2020, and roof shingles replaced in 2010. Nestled on a generous 50 x 120 ft lot, the backyard provides ample room for crafting your own outdoor retreat or a delightful play area for the little ones. Perfectly positioned, this residence offers easy access to schools, parks, Tonelli Arena, Milton Sports Centre, and an array of top-tier dining, shopping, and entertainment options - all within walking distance. (id:27910)
Royal LePage Meadowtowne Realty Inc.
16 Roseborough Cres
Vaughan, Ontario
Welcome to 16 Roseborough, a turnkey haven fully renovated in 2017(Kitchen, Bath, Flooring on the main and 2nd floor) Basement flooring was done 6 months ago. Situated in a sought-after neighbourhood, this detached home offers the perfect blend of immediate comfort .Conveniently located near amenities such as schools, parks, 407 and Hwy 7 and Promenade Mall, 10 min to York University. 16 Roseborough offers the perfect combination of convenience and tranquility. If you're looking for a move-in ready home this property has it all. Don't miss out on the chance to live minutes away from Mutli Million Dollars Homes of Thornbank. Schedule your private showing today and discover the home that await you at 16 Roseborough. **** EXTRAS **** S/S Frigidaire Prof Dbl Door Fridge,Stove,Microwave And Hood,Dishwasher.Bsmt Samsung Fridge +1, Microwave X2. Whirpool F/L Washer And Dryer. All Elfs.(This home was recently rented furnished for $9K/month) (id:27910)
RE/MAX Hallmark Ari Zadegan Group Realty
#309 -485 Rosewell Ave
Toronto, Ontario
Luxurious 2 Bedroom, 2 Bathroom Corner Unit with stunning park views. Functional split bedroom floor plan designed for those who appreciate fine living, the home offers an exquisite blend of style and convenience in a highly sought after area. Natural light floods the space, highlighting the sleek, contemporary finishes and open floor plan that seamlessly connects the living, dining, and kitchen areas. Culinary enthusiasts will adore the modern kitchen equipped with stainless steel appliances, granite countertops, and ample cabinetry. Situated in a prime location, this condo offers unparalleled access to public transit, major roads and highways, making commutes a breeze. Families will also appreciate the proximity to top-ranking schools, ensuring the best education for your children. Parks, restaurants, coffee shops and other fantastic amenities are within close proximity. Residents enjoy access to a variety of on-site amenities, including a gym, party rooms, theatre room and concierge **** EXTRAS **** All window coverings, fridge, stove, dishwasher, hood range, all electrical light fixtures. 1 Parking + 1 Locker (id:27910)
Housesigma Inc.
10 Old Park Lane
Richmond Hill, Ontario
This is a perfect combination of numbers for this magnificent property. Sitting on a wealthy lot legal # ""118"" match w/ this hse ""10"". Stepping into this luxury 5278' (5023'+255' sunroom) home, boasting on a premium enormous lot 78' x 200', 3-car garage, 5 bdrm home. The glass porch sets a welcome stage for what awaits within. Inside the grandeur hall continues with 9' ceiling on G/F, comfortable wooden sunroom bathed in natural light from skylight, and a kitchen adorned with granite countertop and S.S. appliances. The bsmt comes with a separate entrance & is true entertainment haven, featuring a spacious recreation area, fully equipped kitchen, a bar, a cozy fireplace, sauna, cedar closet, bdrm & bath. Outside, discover your very own oasis garden complete w/ stone patio, shelter, fruit trees, a sparkling swimming pool, a convenient tool house & more.. This GTA well-known Old Park Lane allows you to walk to the plaza, park, well-knwn schls, bus & well-knwn community center. **** EXTRAS **** All Elfs, All Delux Wdw Drape,Kitchen S.S Appliances: (Fridge, Cooktop, Ovens, DW), Bsmt Appls:(Stove, DW), Washer/Dryer, Air Conditioner in Solar rm, HEF, CAC,CVAC,Dining Table in Breakfast Rm,3 GDOs w/remotes,Alarm w/Surveillance Camera. (id:27910)
Living Realty Inc.
36 Jeffrey Dr
Guelph, Ontario
Introducing the epitome of modern elegance at 36 JEFFREY Drive, Guelph. This immaculately maintained townhouse, constructed in 2015, offers a harmonious blend of luxury and convenience. Boasting 3 bedrooms and 4 baths, this home features recent upgrades including a freshly painted interior, enchanting pot lights, and meticulously painted driveway, deck, and fence. With a walkout basement and resplendent hardwood flooring adorning the main level, the home exudes an inviting charm. The gourmet kitchen, complete with stainless steel appliances including a dishwasher, dryer, refrigerator, and stove, is a culinary enthusiast's dream. Parking is a breeze with an attached garage and private single-wide driveway accommodating up to 3 vehicles. Situated just moments away from Starwood Park and a short stroll from school bus stops, convenience is at your doorstep. Enjoy easy access to essential amenities including recreation centers, libraries, and gas stations, all within a 5-minute drive. Listed at $789,900, this exquisite residence offers the perfect opportunity to embrace luxurious living in a prime Guelph location. (id:27910)
Exp Realty
#63 -2605 Woodchester Dr
Mississauga, Ontario
Conveniently located in the Mississauga Sheridan area. Close to hi-ways & commuter friendly. Within walking distance to Asian grocery, Costco, coffee shops, resto's, Home Depot, LCBO, dollar stores, to name a few. Surrounded by primary and secondary schools for Catholic, Public, & French Immersion and is a bike ride to Univ. of Toronto (UTM). Minutes drive to Credit Valley and Trillium hospitals. This 3+2 bedroom condo townhouse has upgraded kitchen, bathrooms, wood floors in Living /Dining rooms; Features 2 exclusive parking spaces (underground & surface) No added rental costs as both furnace and water heater (tankless) are owned **** EXTRAS **** updated features incl hardwd floor, finished bsmt,modern kitchen(quartz countertops),renobathroom n freshly painted walls,amenities incl s/s fridge and stove, microwave, washing machine n dryer owned furnace, aircon n tankless water heater. (id:27910)
Right At Home Realty
#203 -102 Bloor St W
Toronto, Ontario
Welcome to an exquisite urban retreat in one of Torontos most prestigious locations. A meticulously customized home offering a aesthetics design to evoke calmness and organic simplicity. A masterpiece of design and craftsmanship featuring curved walls that enhance its spacious layout with 10' ceilings throughout.Upgrades valued at $300,000, transforming each space into a statement of luxury and functionality. Immerse yourself in the sophisticated comfort of the living room, where large windows frame captivating views of Yorkvilles Central Park, infusing the space with natural light and the vibrant energy of the city. The entire residence is equipped with pot lights and a state-of-the-art smart home system, ensuring effortless living tailored to the needs of modern homeowners.Located in a prime spot for commuting and surrounded by top-tier shops, restaurants, and cultural attractions,offers not just a home but a lifestyle choice for those seeking the pinnacle of urban living. **** EXTRAS **** Detailed features please refers to the feature sheet. (id:27910)
Eastide Realty
763 Little Grey St
London, Ontario
Welcome to 763 Little Grey St, London! This charming brick bungalow offers a wonderful blend of comfort, convenience and relaxation. Boasting three bedrooms, a relaxing living room, formal dining area & a spacious den, there's space for both family gatherings and quiet evenings in. Prepare meals with ease in the well-appointed kitchen with stainless steel appliances and a double sink, illuminated by natural light streaming through the large windows. Plus, with a four-piece bathroom ensuring convenience for all occupants, every aspect of comfort is accounted for. From the rear of the house, access to the backyard allows for convenient indoor-outdoor living. Descend to the basement, where a versatile family room with fireplace awaits, great for entertaining or relaxation. Adjacent, discover a recreation/workroom ideal for hobbies or projects, as well as a spacious laundry room boasting abundant storage space. Step outside to your own private oasis, complete with a relaxing concrete patio adorned with a covered gazebo, great for alfresco dining or lounging. Raised garden beds beckon those with a green thumb, while driveway parking for two vehicles ensures convenience. A fully fenced grass yard hosts an above-ground pool and hot tub, both professionally maintained by Beachcombers, promising summer fun and relaxation. Additional highlights include tall ceilings, larger-than-average windows bathing the main floor interior in natural light, and a fantastic basement bar for entertaining guests. New shingles installed in 2021 ensure peace of mind for years to come. A detached single-car garage with a workbench adds additional convenience to this property. Ideally suited for first-time homeowners, downsizers, or anyone seeking a home with easy access to downtown, Victoria Hospital, and the highway, 763 Little Grey St offers a lifestyle of comfort and convenience. Don't miss your chance to make this your new home! (id:27910)
RE/MAX Centre City Realty Inc.
25 Bowan Crt
Toronto, Ontario
Magnificent Custom Built 3-Car Garage Home in the Beautiful Enclave Of Bowan Estates, Bayview Woods Neighbourhood. 5+3 Bedrooms, 7 Washrooms & Wide Interlocking Brick Driveway With Space For Extra 4 cars. This Luxurious 2 Story Executive Home Features Elegant Living Space of Around 4,800 Sf On Main And 2nd Floors, And Around 1700 Sf In Fully Finished Basement. Step Through The Grand 18' Entrance, 9.5' Ceilings, And 8' Doors On Main Floor, With Fabulous Spiral Floating Iron Rail Staircase, Flanked By Soaring Ceilings Adorned With Crown Molding, 8"" Baseboard And New LED Pot Lights. Lots Of Natural Light Floods The Space Through Two Impressively Large Skylights. Outside The Bay Window Of The Living Room, Beautiful Trees Provide Shade And Serenity. The Library Has French Doors & Coffered Ceiling & B/I Bookshelf. Adjacent To The Spacious Kitchen Is A Wonderful Sunroom-Like Breakfast Area With Double Skylights, Walk-out to Patio, And View of The Landscaped Private Rear Garden. Master Bedroom Features A Cosy Spacious Sitting Area with A Fireplace, B/I Make-Up Table and 6 Piece Ensuite. Downstairs, A Fully Finished Basement Awaits, Boasting A Separate Stairwell And Entrance, Housing An Independent Guest/In-Law Suite With 2 Bedrooms, Bathroom, Its Own Kitchen, And Generous Recreational Space, Also An Additional Bedroom/Study/Nanny Room With Ensuite. With Top Ranking Schools, Public Transits To Subways And Fantastic Amenities Close By, This Home Offers The Perfect Blend Of Luxury, Comfort And Convenience For The Whole Family. **** EXTRAS **** Quiet tree-lined Cul-De-Sac St with Parkette and Playground. Perched On A Sunlit Lot. Mins Walk to Trails/Large Community Mall: Supermarket/Post Office/Medical Clinic/Pharmacy/Banks/Eateries. Bayview Golf & Country Club...., And Much More. (id:27910)
Bay Street Group Inc.
111 Locker Pl
Milton, Ontario
Introducing an Exquisite Detached Home in MiltonThis remarkable detached home in Milton is a true gem that has recently entered the market. Meticulously maintained and thoughtfully upgraded, it exudes elegance and sophistication.Here are the key features that set this home apart:Elevated Design: Situated within one of the best elevations of Mattamy homes, this property makes a striking first impression. The welcoming foyer sets the tone for the entire home, inviting you into a world of comfort and style.Spacious Family Room:The mid-level family room is a haven of relaxation. With its 12-foot high ceilings and upgraded fireplace, it provides the perfect space for unwinding or entertaining guests.High-End Contemporary Kitchen: The fully upgraded kitchen is a culinary enthusiasts dream. It boasts granite countertops, a center island, a generously sized breakfast area, and top-of-the-line stainless steel built-in appliances. Modern fixtures add the finishing touch.Main Level Laundry Convenience: No more hauling laundry up and down stairs. The main level laundry room ensures practicality and ease.Formal Dining and Living Spaces: Ideal for hosting gatherings, the formal dining and living rooms offer a refined ambiance for special occasions.Mid-Level Family Room with High Ceiling: Step out onto the open balcony and savor the summer breeze. The high ceiling adds to the sense of spaciousness and comfort.Four Well-Proportioned Bedrooms: Theres ample room for the entire family. Each bedroom is thoughtfully designed to provide comfort and privacy.Walk-Out Basement with 12-Foot High Ceiling: The basement is a canvas for creativity. Its soaring ceilings offer endless possibilities for customization. Additionally, a gas line in the backyard awaits your amazing barbecue setup. Alternatively, the basement can be transformed into a two-bedroom apartment.This home truly embodies luxury living, combining practicality with elegance. Dont miss the opportunity to make it yours. **** EXTRAS **** This property is conveniently located near Milton's top-ranking Schools, Boyne Public School Viola Desmond Public School, St. Scholastic Catholic Elementary School, St. Francis Xavier Catholic Secondary School, Elsie McGill Secondary (id:27910)
Century 21 Green Realty Inc.

