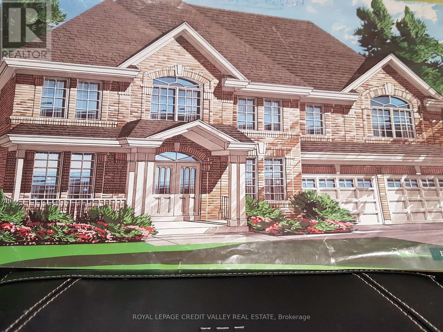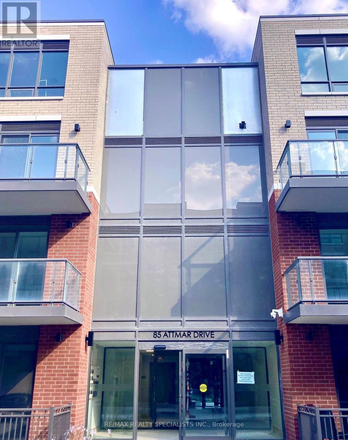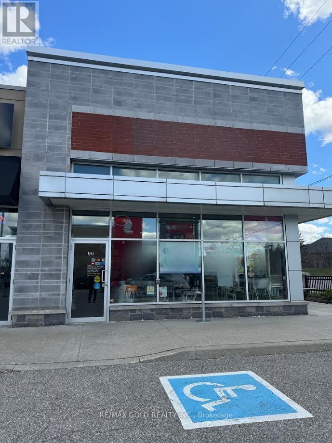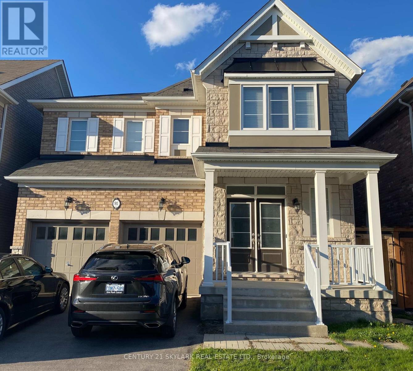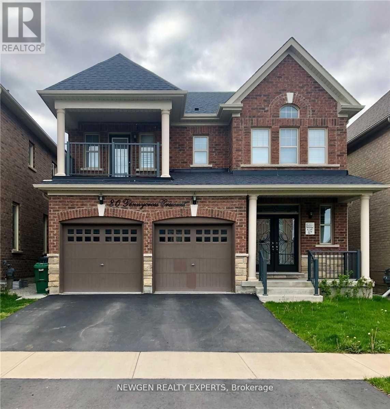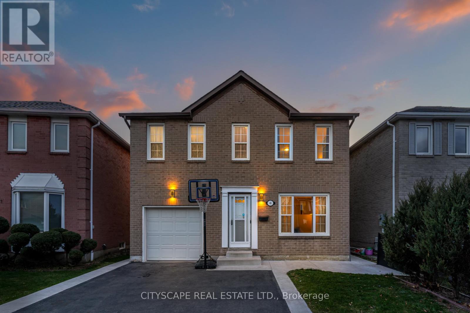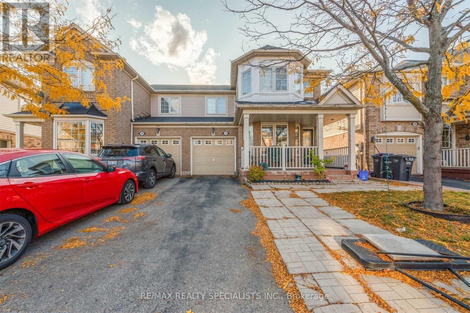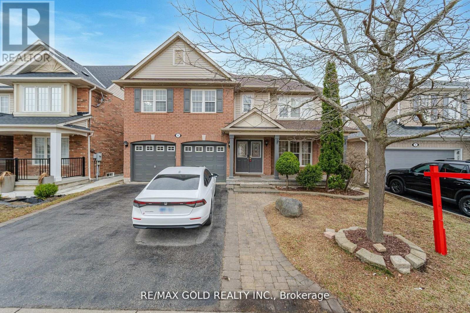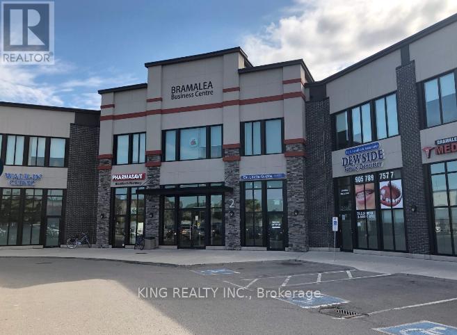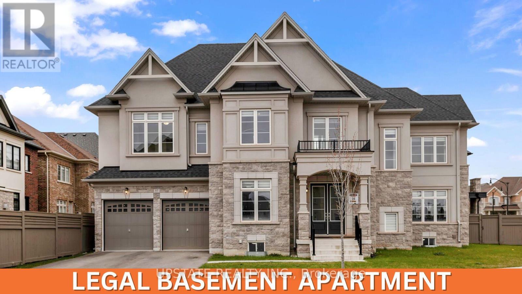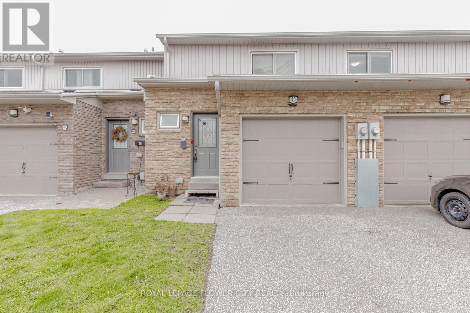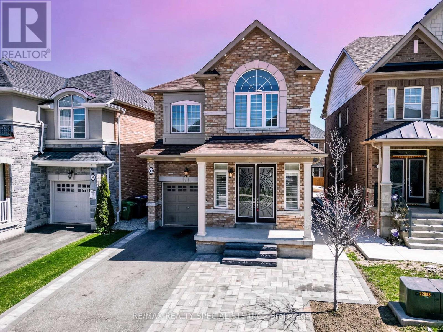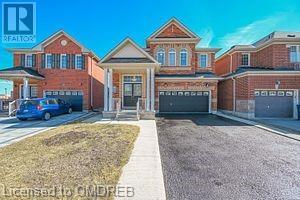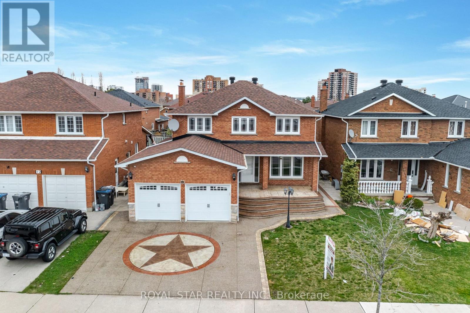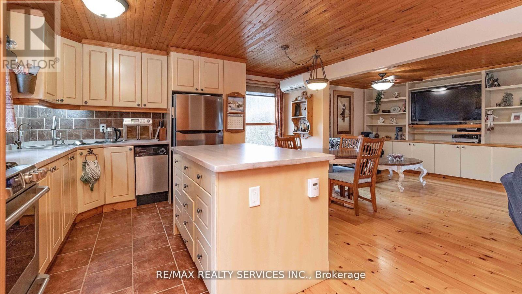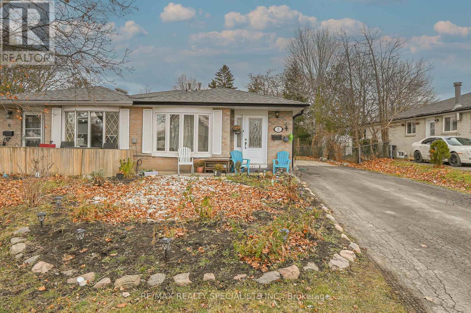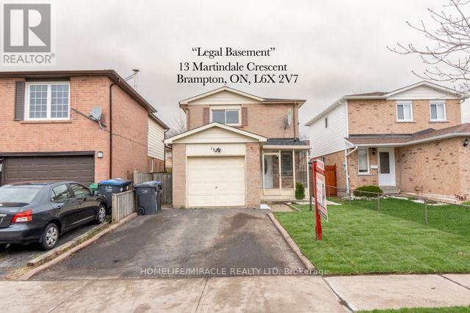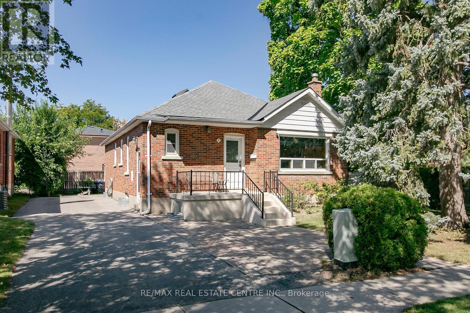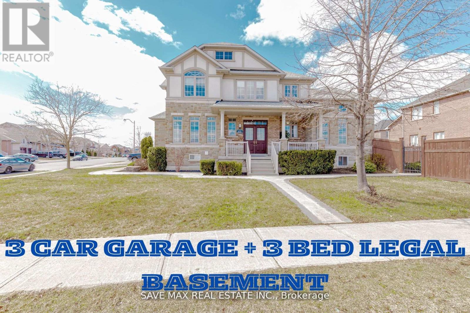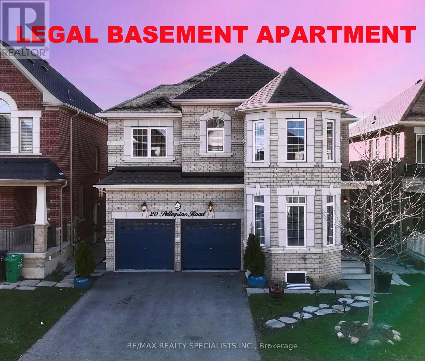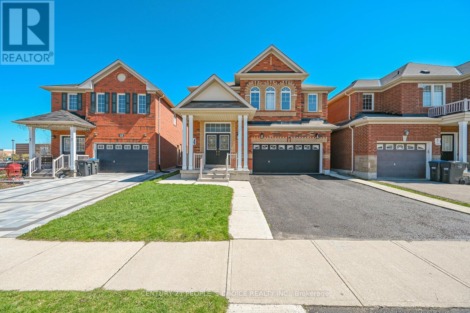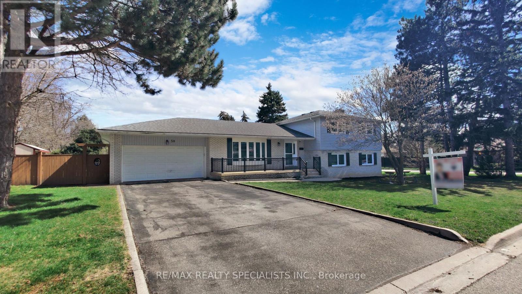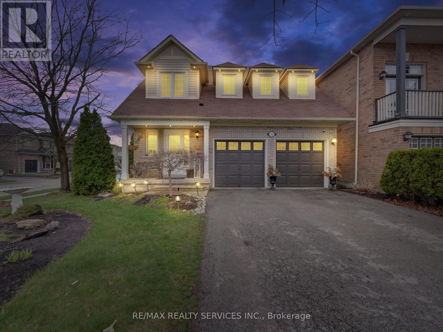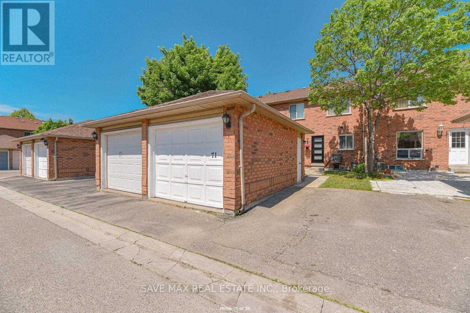37 Braydon Blvd
Brampton, Ontario
This stunning 5 bedrooms executive home - converted to 4 bedrooms with an easily converted back loft - has 4 bathrooms and spanning over 3,700 sq ft of absolute charm and comfort, is available for your fussiest clients. Featuring spacious living areas, home office and a host of modern amenities and luxurious finishes throughout it offers a perfect blend of elegance. Nestled in the charming neighborhood of Vales of Castlemore and sits on a premium oversized lot, this property offers excellent opportunity for those seeking ample space and upscale living. The basement which about 50% has two separate entrances and awaits your finishing touch Its location allows easy access to places of worship, shopping, hospital, airport and highways. **** EXTRAS **** Loft, home office, basement about 50% completed, premium oversized lot, partly finish basement, crown molding, veranda. (id:27910)
Royal LePage Credit Valley Real Estate
#323 -85 Attmar Dr
Brampton, Ontario
WELCOME TO THE RED PINE D (b) APPROX 1,162Sq.Ft. Beautiful sun Filled brand new 2 bedroom Plus Den home in high demand Brampton area (Bordering to Vaughan) with 2 underground car parking & 1 locker included. Nestled on the 3rd floor level two storey unit spectacular view, open layout with laminate floor with living area walking out to patio, master bed with huge windows, walk-in closet and 4pc ensuite and modern kitchen with quartz counter. The Modern Kitchen, Adorned With Quartz Countertops, Promises To Be The Heart Of Your Home. This Package Is Made Even More Desirable With The Inclusion Of Two Underground Parking Spaces And A Locker For Extra Storage! The Residence Features Two Spacious Bedrooms, Plus A Den Ideal For A Home Office Or Additional Living Space. The Master Suite, A True Retreat, Comes Complete With Large Windows For A Bright Ambiance, A Walk-In Closet, And A 4pc Ensuite. Great location: walking distance to the bus stop. Easy access to hwy's 7, 427, 407 and shopping. Alongside Ample Shopping Venues. Red Pine D (B) Embodies The Perfect Blend Of Luxury, Comfort, And Convenience, Making It An Ideal Setting For Your Next Home. **** EXTRAS **** Stainless steel fridge, stainless steel stove, stainless steel dishwasher, range microwave, washer, dryer. (id:27910)
RE/MAX Realty Specialists Inc.
#j-8 -10635 Bramalea Rd
Brampton, Ontario
Great Opportunity to buy a National Self Serve Frozen Yogurt Business. Corner Unit situated in Brampton high demand area Alongside popular Anchor Tenants like Chalo Freshco, 5 Major Banks, Mcdonald's, Shopper Drug Mart and many more. Close to Schools, Library, Hospital and surrounding around residential area Product included Frozen Yogurt, Smoothy, Shakes, Bubble Tea, Yogurt Cake, Cheese Cake Factory Cake, Coffee, Balgian Waffles. The 1565 Sqft layout is manageable and equipped with 6 sets self serve Taylor machines, Walk in Cooler, walk in Freezer and other equipments and Chattles. Patio included for summer business. Additionally there's thriving 3rd Party delivery Business ( Uber Eats and Skip the Dishes).All year round this spot is buzzing but as summer approaches, i's time to maximize profit during the peak season. This is a fantastic opportunity for entrepreneurial success. **** EXTRAS **** Patio Seating, Lots Of Parking Available In The Plaza And Highly Visable Signage & Great Window Appeal.Excellent Condition & Ready To Go Business. (id:27910)
RE/MAX Gold Realty Inc.
91 Antibes Dr
Brampton, Ontario
Welcome to your dream home! This stunning 5-bedroom, 4-washroom property is located in a desirable neighborhood of credit valley, offering spacious living areas and modern amenities perfect for a family. Modern kitchen with stainless steel appliances. Ample closet space.Cozy backyard for outdoor relaxation facing James Potter lookout(Large pond). Close proximity to schools, parks, and amenities. Tenant pays 70% of all Utilities including water heater tank rent. **** EXTRAS **** Washer, Dryer , Stove, Dishwasher, Refrigerator, window coverings and light fixtures (Washer, Dryer and Stove Brand New) (id:27910)
Century 21 Skylark Real Estate Ltd.
#(Bsmt) -80 Pennycross Cres
Brampton, Ontario
Looking For A Great Tenant For This Absolutely Stunning Two Bedroom Spacious And Bright Basement With Separate Entrance. Located In A High Demand Brampton Neighbourhood. One Bedroom With W/I Closet. Lots Of Storage Space And One Extra W/I Closet. Kitchen With S/S Appliances, Pot Lights. Steps To Mount Pleasant Go Station, Schools And Shopping Centers. **** EXTRAS **** S/S Fridge, S/S Stove, Washer, Dryer(Shared), All Elf's And Window Coverings. Tenant Has To Pay 30% Of Utilities. (id:27910)
Newgen Realty Experts
46 Nuttall St
Brampton, Ontario
Your search ends here! This exceptional 3 bed 2.5 bath family home with a finished basement is located in Brampton's desirable, established ""N section"". No neighbors behind you! It backs onto green space and a trail to go on walks with your family or pets! The fully fenced backyard comes complete with a covered deck. Upstairs you will find three spacious bedrooms including a very leave primary bedroom with ensuite bath and two closets (one being a walk-in closet!). The eat in kitchen features a backsplash and walks out to the covered deck and is perfect for hosting family and friends! It also overlooks the family room which features a fireplace. The convenient main level laundry room is also has access to the garage. Endless possibilities await you in the massive finished basement! **** EXTRAS **** Close to all amenities! Parks, paths, schools, HWY, hospital, transit & shopping! Mere minutes to Hwys 410, 401 & 407. Your chance to own detached in desirable N-section. Don't miss out on this one! Treat your family! Steps to school & park (id:27910)
Cityscape Real Estate Ltd.
22 Tawnie Cres
Brampton, Ontario
Gorgeous Semi-Detached Home, Separate Living & Family Room, Laminated Floor, Oak Staircase, Upgraded Family Size Kitchen, Huge Size Master Bedroom With 5 Pc Ensuite & W/I Closet, All 3 Bedrooms Very Good Size, Fully Fenced Back Yard With Garden Shed, Garage To House Entrance, Sitting Porch In Front And No Side Walk. The Basement is Not Included. **** EXTRAS **** All Elf's, Fridge, Stove, B/I Dishwasher, Washer, Dryer, Very Hot Location (id:27910)
RE/MAX Realty Specialists Inc.
6 Mistybrook Cres
Brampton, Ontario
Welcome to this lovely North facing home built by Mattamy in a peaceful area. Approx 3200 Sq Ft of finished space. It sits on 45 ft wide beautiful piece of land and has a big kitchen with a cozy eating area. You can easily step out onto a nice patio through a sliding door from the kitchen. The family room has shiny wooden floors that make it feel warm and welcoming. The bathrooms have fancy countertops made of quartz. Upstairs, there are three big bedrooms, one of which has ensuite bath and walk in closet that's great for storing clothes. This home comes with all the appliances you need, as well as curtains and lights. It comes with a double car garage. And there's even more space in the basement, which has three bedrooms, 2 baths with separate Entrance and basement currently rented for $2600(Tenants are flexible, can stay or go with 60 days notice). Overall, it's a comfortable and inviting place to live. (id:27910)
RE/MAX Gold Realty Inc.
#206 -2 Dewside Dr
Brampton, Ontario
Establish Commercial Unit on prime location, Prestigious Neighborhood plaza. Excellent Medical Unit For Lease, 1665 Sqft, Fully Equipped For Family Physician / Specialist Doctors, Ayurvedic Medicine Practice .Ideal Unit for Cardiologist & pulmonologist. Also, Suitable For Message Therapist/ Podiatrist / Midwifery Or Any Other Medical Professional. Unit Has 6 Well Equipped Examination Rooms, One nuclear medicine diagnostic lab ,One Laboratory Room, One Office / Lunch Room, 2 Washrooms, Large Reception And Waiting Area. (id:27910)
Homelife/miracle Realty Ltd
57 Rolling Acres Dr
Brampton, Ontario
Step into the lap of luxury with this exquisite residence nestled within the esteemed Cleaveview Estate in Brampton. Boasting opulent features and an enviable location, this REGAL CREST HOME 4+2 bedroom, 6 bathroom with LEGAL BASEMENT APARTMENT WALK UP ENTRANCE with 9ft ceiling in the basement, epitomizes premium living. Premium corner lot, this abode is adorned with numerous upgrades. Smooth Ceiling through out the house. Indulge your culinary passions in the chef's dream kitchen granite countertops, B/I Microwave, B/I Wall Oven, B/I Cooktop, hardwood floor, pot lights, centre island and a backsplash, Enjoy the elegance of 10-foot ceilings on the main floor, complemented by 9-foot ceilings on the second level. The expansive family room with a lot of natural light and the generously sized living room offer abundant space for hosting guests. Retreat to the master bedroom oasis, boasting his-and-her closets and a lavish ensuite. Each of the remaining three bedrooms are generously sized with hardwood. 5 mins to GO station, 3 Mins to Lionhead Golf Club. Close to all amenities, shopping centre, school. (id:27910)
Upstate Realty Inc.
#16 -399 Vodden St E
Brampton, Ontario
Perfect Opportunity For First-Time Buyers Or Investors, 2 storey Townhouse House Offers Main Floor Living & Dining rooms Overlooking To Spacious Kitchen With Breakfast Area. Huge Size Backyard. 3 Good Size Bedroom, Private Driveway. Updated Roof, Windows, Garage Door And Front Door. Kitchen ,(2023) Furnace (2023) A/C (2023) and Hot Water Tank(2023) . This House located in a family-oriented complex ,Close To Schools, Highway 410,Transit And All Amenities.FINISHING Touches Required, Property SOLD As Is.Don't Miss Out!! (id:27910)
Royal LePage Flower City Realty
49 Rangemore Rd
Brampton, Ontario
~ Wow Is Da Only Word To Describe Dis Great! Nestled In The Esteemed North West Brampton, This Breathtaking 4+1-Bedroom, 4-Washrooms Home Stands As A Paragon Of Luxury On A Premium Lot Without A Sidewalk, Enhancing Its Exclusivity. It Dazzles With North-Facing Charm, Featuring Premium Hardwood Floors And An Elegant Oak Staircase. This Home Spans 2,322 Sq. Ft., Blending Spaciousness With Comfort! The Opulence Extends With Dual 9' Ceilings Across Both Levels (Main And 2nd Floor), Upgraded 8' Doors, And Sophisticated Light Fixtures And Pot Lights. The Kitchen, A Masterpiece, Boasts Top-Notch Appliances, Leading To A Cozy Family Room With A See-Through Gas Fireplace. The Master Suite Offers A Sanctuary With A Walk-In Closet, A Lofty 10 Feet Ceiling, And A 5-Piece Ensuite With Floor-To-Ceiling Shower Glass. This Home Boasts A Main Floor Laundry For Day-To-Day Convenience And A Separate Basement Laundry Facility, Perfect For An In-Law Suite, Ensuring Privacy And Ease For Extended Family Living. The Loft Located On The Second Floor Offers Versatile Space That Can Easily Be Converted Into A Fourth Bedroom! Each Space Is Meticulously Crafted, Reflecting Unparalleled Attention To Detail, Making This Home A Testament To Exquisite Living And A Standout In Its Neighborhood, Offering An Unparalleled Living Experience For Those With Discerning Tastes. This Exceptional Home Features A 1-Bedroom Basement Apartment With A Convenient Side Entrance, Blending Functionality With Privacy. **** EXTRAS **** Convenient Main Floor Laundry! Close To Parks, Public Transit, Shopping, Mt. Pleasant Go Station!! Finished To Perfection W/Attention To Every Detail! > Too Many Upgrds To Mention, Come See It Yourself. (id:27910)
RE/MAX Realty Specialists Inc.
14 Lillian Crescent
Brampton, Ontario
Location! Location! Professionally Newly Renovated 4 Bedrooms And 5 Washrooms Detached Home 3272 Sqft As Per Builder Plan. Boasts Hardwood Floors And Oak Stairs. A Large Master Bedroom With 5 Pc Ensuite And Walk In Closet. Open Concept Main Floor Plan , Cozy Family Room With Fireplace, Spacious Bedrooms. Walking Distance To Trinity Commons, Public Transit, Schools. 7 Parking, Laundry On 2nd Floor. Basement Finished by The Builder. New Stainless Steel Appliances, New Kitchen, Whole House Newly Painted, 70 POT Lights, Backing To The School Ground, No House Behind, And Much More. Walking Distance To One Of The Best Ele School( Great Lake Public), Sec School(Harold M Brathwaiteib Program School), Mosque. N/B Gurudwara, Soccer Cent & Civic Hospital, & Trinity Commons. (id:27910)
Century 21 People's Choice Realty Inc.
10 Hedgerow Ave
Brampton, Ontario
Gorgeous well kept 4+2 Bedroom/4 Washroom Home on a Premium 45.95 ft wide Lot on a quiet street in the High Demand Area of Fletcher's South. Professionally stamped Concrete Driveway & Porch gives an eye catching look with a fantastic Curb Appeal. This Property features a very practical Layout with Open to Above Foyer, Bright Living Dining Combined O/L Front Yard, separate Family Room, Hardwood Floors on Main, Spiral Oak Staircase. Renovated Eat-In Kitchen with Maple Wood Cabinets, Quartz Counters & backsplash. Lots of Storage. Large Breakfast Area. Walk-Out to Wooden Deck Overlooks Professionally Landscaped Back Yard. Lots of Natural Light + Pot Lights on Main Floor. 2nd Floor features Large Primary Bedroom with 5 Pc Ensuite & W/I Closet, other 3 Good Sized Sunlit Bedrooms & 4 Pc Main Washroom. No Carpet anywhere. 2 Bedroom Finished Basement with Legal Side Entrance. New Roof 2022, Windows 2018, Kitchen 2021, A/C, Furnace & Garage Doors + GDOs 2022, Garden Shed 2022, Freshly Painted in 2024. **** EXTRAS **** Located at Prime Location on Border of Mississauga & Brampton. 6 Parking Spots. Just Minutes to Sheridan college, Highway 407, Major Shopping Plazas, Top Rated Schools, Public Transit & All Amenities. Not To Be Missed. (id:27910)
Royal Star Realty Inc.
36 Hector Crt
Brampton, Ontario
Cottage Style Living In The City Of Brampton Conveniently Located Close To Bramalea City Centre. Welcome To 36 Hector Crt. Beautiful 3 Bedroom Detached Home With 2 Bath. Separate Entrance To The Finished Spa Type (Basement) With Double Jetted Tub And Piano. Energy Efficient Home. Don't Miss Out This Cozy Country Log Home In The City. Walking Distance To Go Bus Station, Chinguacousy Park And Other Amenities. 3-Car Parking. Big Size Barn Style Shed. Spray Foam Insulation In The Attic. New Windows 2023. Ductless AC And Heat, Enjoy Living In The Area With Wood Stove And Custom Made Wall Unit With Lots Of Storage & Kitchen Cabinets. (id:27910)
RE/MAX Realty Services Inc.
8 Gulliver Cres
Brampton, Ontario
This beautiful family home is located in the Most South Easterly Community of Brampton, Providing You Easy Access To Highways and Transit! Situated in a wonderful family neighborhood that is surrounded by paths and parks that are all connected for miles and miles! This beauty of a home offers you the ability to just move in and enjoy. The home has been renovated from top to bottom and features a finished basement with a large bedroom. Central Park is situated in the central-eastern part of Brampton, making it easily accessible from major roads and highways. Parks and Recreation: Chinguacousy Park, one of Brampton's largest parks, is nearby and offers a range of amenities such as playgrounds, splash pads, a ski hill, and even a petting zoo. Shopping and Dining: Plazas and shopping centers are in the vicinity, offering everything from grocery stores and retail outlets to restaurants and cafes. Transportation: Public transportation options are readily available in Central Park, with several Brampton Transit bus routes serving the area. Families with children will appreciate the proximity to schools in the Central Park neighborhood. This home is the perfect home for a first-time home buyer or an investor! Located in the vibrant community of Central Park in the heart of Brampton, with significant green space in the city, offering a range of recreational activities and amenities for its residents. Great Opportunity 3 Bedroom 3 washrooms Well kept Open Concept , Finished Basement With A Separate Entrance with Rental Potential . kitchen with quartz countertops and kitchen bar. Upgraded washrooms with quartz countertops. Fully upgraded house. Large Yard With A Garden Shed. Long Double Driveway With Parking For 6 Cars. Newer Roof (2019), Newer Windows And Front Door (2021), Newer A/C (2021). Family Size Eat-In Kitchen. Close To Schools, Shopping And Transportation. Don't Miss ! **** EXTRAS **** All Electric Light Fixtures, Shed in the back yard, 2 Fridge, Stove, Exhaust Hood, Washer, Dryer. (id:27910)
RE/MAX Realty Services Inc.
13 Martindale Cres
Brampton, Ontario
A GREAT OPPORTUNITY FOR FIRST TIME BUYERS! READY TO MOVE IN! Don't Let Our Fully Renovated with Legal Basement Detached House slip through your fingers. Desirable 3 Bedroom Home, with New Flooring, Brand New Washrooms, New Kitchen, Dining With SKY-LIGHT, New Blinds, Pot Lights throughout the main floor, New Staircase, Freshly Painted Walls and 2 Separate Laundries. NEWLY Renovated Legal Basement Rented For $1600 Per Month. A HOUSE THAT YOU MUST SEE!!! **** EXTRAS **** 2 FRIDGES, 2 STOVES, 2 WASHER AND 2 DRYER, ALL ELECTRIC LIGHTS FIXTURES, New Roof (2022), Furnace (2023), Tankless Hot-Water Tank (2023), New Legal Basement 2023, CLOSE TO SCHOOLS, SHOPPING MALL, PUBLIC TRANSIT. (id:27910)
Homelife/miracle Realty Ltd
2 Gregory St S
Brampton, Ontario
This 2+2 bedroom bungalow is on a large premium corner lot with wide boulevards, allowing for lots of privacy in the spacious backyard. The main floor features original hardwood flooring, a modern bathroom and kitchen with stone tile flooring, 2 bedrooms, and a living and dining area with beautiful picture windows. The recently renovated kitchen was custom-built with an induction cooktop, a built-in double oven and microwave, an integrated dishwasher, and quartz countertops, along with a new electrical switch panel. It boasts a separate side entrance to the basement, which has 2 bedrooms and a 2-piece bathroom. The property features a new roof (2022), basement waterproofing with new window wells all around the house, and new weeping tiles. There is also a new high-efficiency boiler and on-demand water heater (both installed in 2022). All windows and doors have been replaced over the years. Additionally, a large 200+ square foot loft has been built into the roof. Close to transit hubs and within walking distance to Gage Park **** EXTRAS **** All Appliances (2 Fridge, Stove, Dishwasher, Washer and Dryer). All Window Coverings And All Light Fixtures... (id:27910)
RE/MAX Real Estate Centre Inc.
62 Mount Royal Circ
Brampton, Ontario
Welcome To One Of The Most Highly Desirable ""The Chateaus"" Neighborhood. This Incredible Corner Detached Home Is Sitting On A Premium 70' Lot With Stone And Stocco Elevation! Dark Stained Hardwood Flooring Throughout, Beautiful Gourmet Kitchen With Breakfast Bar, Quartz New Waterfall Counter Top & Same Backsplash. Loaded With Pot Lights, Chandeliers, Crown Molding Throughout, High Ceiling In The Family Room. Tandem 3 Car Parking Garage, Office on Main Floor with Living & Dining combined, Formal Family Room with 12 Feet Height, Formal Office on Main Floor. 2nd Floor Primary Bedrrom with Huge W/I Closet and 6 Pcs Ensuite. 2nd Master Bed Room with Ensuite & Walking Closet, Rest 2 Huge Bedrooms with Semi Ensuite and W/I Closet. 3 Bed Legal Basement with Separate Entrance & 2 Full Bath. Concrete Rap Around the Lot to the Backyard. **** EXTRAS **** All Elf's, Built-In Gas Cook Top, Built-In Oven, Built-In Microwave, Stainless Steel Fridge, Stainless Steel Dish Washer, Washer, Dryer, Central A/C, Furnace. OWN WATER TANK.All Basement Appliances. (id:27910)
Save Max Real Estate Inc.
20 Pellegrino Rd
Brampton, Ontario
~ Wow Is Da Only Word To Describe Dis Great! Wow This Is A Must See, An Absolute Show Stopper!!! ALovely 4+2 Bedrooms With 5 Washrooms Fully Upgraded Detached Home! 2 Bedrooms Legal BasementApartment With Separate Side Entrance, An Opportunity For Extra Income Or For Extended Family PlusAdditional 1 Bedroom For In-Law Ensuite With Full Washroom And Recreation Rm! Premium 41' Lot WithNo Side Walk Infront Of The Driveway! The Home Spans An Impressive Approx 3,341 Sqft. Plus Appx1,200 Sqft Legal Bsmt Apartment! Premium Hardwood Floors Thru Out Main/Floor!! Impressive 9' CeilingThrough Out On Main Floor! Fully Upgraded Executive Kitchen With Quartz C'top, Backsplash, CenterIsland, High Quality St. Steel Appliances !! Seprate Living And Family Room On M/Flr! Huge MasterBedroom With 5 Pc. Ensuite! Generously Sized Bedrooms, Each With Its Own Full Washroom! ThisMagnificent Home In The Northwest Is The Perfect Blend Of Luxury And Functionality! **** EXTRAS **** (4) Large Spacious And Bright Bedrooms On 2nd Floor! Convenient 2nd Floor Laundry With SeprateLaundry In Basement! Upgraded Light Fixtures! Finished To Perfection W/Attention To Every Detail!Attention To Detail Throughout! (id:27910)
RE/MAX Realty Specialists Inc.
14 Lillian Cres
Brampton, Ontario
Location! Location! Professionally Newly Renovated 4 Bedrooms And 5 Washrooms Detached Home 3272 Sqft As Per Builder Plan. Boasts Hardwood Floors And Oak Stairs. A Large Master Bedroom With 5 Pc Ensuite And Walk In Closet. Open Concept Main Floor Plan , Cozy Family Room With Fireplace, Spacious Bedrooms. Walking Distance To Trinity Commons, Public Transit, Schools. 7 Parking, Laundry On 2nd Floor. Basement Finished by The Builder. New Stainless Steel Appliances, New Modern Kitchen with Quartz Countertop, Whole House Newly Painted, 70 POT Lights, Backing To The School Ground, No House Behind, And Much More. **** EXTRAS **** Walking Distance To One Of The Best Ele School( Great Lake Public), Sec School(Harold M Brathwaiteib Program School), Mosque. N/B Gurudwara, Soccer Cent & Civic Hospital, & Trinity Commons. (id:27910)
Century 21 People's Choice Realty Inc.
50 Hillside Dr
Brampton, Ontario
Welcome to the Prestigious Bramalea Woods Neighborhood! Absolutely Gorgeous Detached Home Situated on A HUGE 86 Feet + Wide Corner Lot Offering 4 + 1 Bedrooms + 4 Washrooms with finished Basement; Door Entry from Double power Garage to Home; Laminate / Vinyl Floors thru-out; Master Bedroom Has 5 pc Ensuite/ Sep Shower & Closet; 3 Access to Back Yard from Home; Main level offers living room with Pot Lights and sun-filled picture window overlooking front garden, Adjoining dining room With Pot Lights faces the expansive Back yard; Beautiful Eat-In Kitchen with Breakfast Area leads to Wooden Deck; Separate Family room on Ground Floor has an abundance of natural light, fireplace, walk-through sliding doors to patio; Vinyl Windows, Recent Painted, Renovated Washroom, Vinyl Floors; Inground Sprinklers; Laundry @ Ground level with Access to Back Yard; 200 AMPS Electrical Panel; Hwt(Owned); High efficiencies Furnace **** EXTRAS **** 6 Cars Parking in Driveway; No side Walk On Any side; Eco Friendly Solar Array Generates May Create Approx. $3000 - $3500 / Year For Owners. Sellers & Listing Do Not Warrant Retrofit Status Of Finished Basement (id:27910)
RE/MAX Realty Specialists Inc.
332 Edenbrook Hill Dr
Brampton, Ontario
****Absolutely Stunning Home, Must See**** Welcome to this gorgeous detached home boasting a double car garage and nestled on a beautifully landscaped 56.04 corner lot. This home is a true gem! As you step inside, you'll be greeted by an open-concept layout on the main floor. The family room stands out with its custom TV stone wall complemented by a cozy gas fireplace, smooth ceilings, gleaming laminate floors, and potlights. The upgraded chef's kitchen features quartz countertops, a large breakfast island with extra cabinets, upgraded appliances that include a gas stove, and modern backsplash. Step through the breakfast area to discover your very own backyard oasis. Complete with a private covered wooden deck featuring a relaxing hot tub, it's the ideal spot to unwind and rejuvenate after a long day. The backyard also boasts a patio and a spacious modern shed. Upstairs you have 3 bedrooms with new laminate floors, the primary bedroom features a large 4-pc bath and a decent-sized walk-in closet. The finished basement features a large rec room with laminate floors and potlights. Pride of ownership shines throughout this home, very clean and well kept, must see!!! **** EXTRAS **** All existing appliances, Elf's, Window Coverings, Update roof, furnace, A/c, and hwt. Carpet free home!!!!! Don't miss out on the opportunity to make this your own. Schedule a viewing today!!! (id:27910)
RE/MAX Realty Services Inc.
#71 -10 Cherrytree Dr
Brampton, Ontario
Location...Location > >Elegant Laminate Flooring on Main and Second Floor, Nemours Pot Lights. New Doors Front & Back. Spacious Combined Living/Dining Area. Large Eat-In Kitchen With Large Breakfast Area. Hardwood Staircase With Iron Pickets Leading To 4 Spacious Bedrooms With New Flooring. Finished Basement With One Bedroom, Rec Area & Full Bathroom. Bedroom With Closet and Window, Additional Rooms With window and Spacious Closets. Great Schools In The Area, Close Distance To Plaza, Easy Access To Transit, Minutes To Major Highways 401, 407, and 410. Perfect Location. Don't Miss Out This One. <
Save Max Real Estate Inc.

